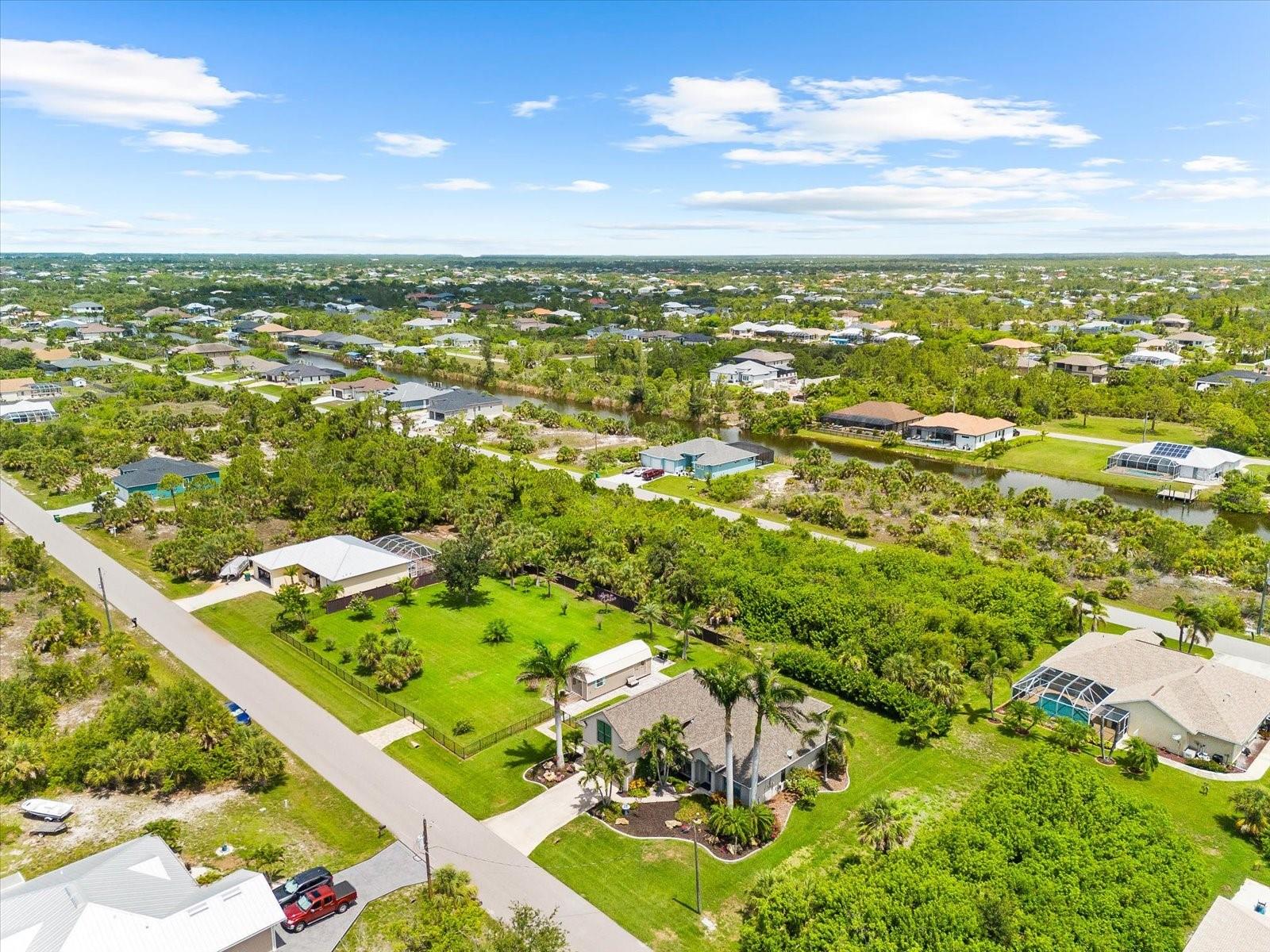Contact Joseph Treanor
Schedule A Showing
15521 Lakeland Circle, PORT CHARLOTTE, FL 33981
Priced at Only: $599,900
For more Information Call
Mobile: 352.442.9523
Address: 15521 Lakeland Circle, PORT CHARLOTTE, FL 33981
Property Photos

Property Location and Similar Properties
- MLS#: D6142701 ( Residential )
- Street Address: 15521 Lakeland Circle
- Viewed: 20
- Price: $599,900
- Price sqft: $169
- Waterfront: No
- Year Built: 2006
- Bldg sqft: 3555
- Bedrooms: 5
- Total Baths: 3
- Full Baths: 3
- Garage / Parking Spaces: 2
- Days On Market: 40
- Additional Information
- Geolocation: 26.8793 / -82.2013
- County: CHARLOTTE
- City: PORT CHARLOTTE
- Zipcode: 33981
- Subdivision: Port Charlotte Sec 082
- Provided by: PARADISE EXCLUSIVE INC
- Contact: Lore Mooren
- 941-698-0303

- DMCA Notice
-
DescriptionWelcome to a one of a kind coastal estate in the heart of a premier waterfront boating community. Situated on three fully irrigated, lushly landscaped lots, this exquisite 5 bedroom, 3 bath home redefines luxury living with its curated, high end custom finishes and expansive estate feeljust 10 miles from the world renowned beaches of Boca Grande. From the moment you arrive, the homes mature tropical landscaping and elegant fencing provide both privacy and a grand sense of arrival. The Trex privacy fence and black aluminum accents frame the property beautifully, while a second driveway and culvert offer added convenience for guests, RVs, or future enhancements. Inside, no detail has been overlooked. Plantation shutters and porcelain tile flooring flow throughout light filled spaces, complemented by brand new designer lighting and fans. The open concept floor plan is elevated by custom cabinetry at every turnincluding built ins, wall units, and thoughtfully designed storage that blends functionality with style. The chefs kitchen is a true showstopperanchored by a massive 10 foot island wrapped in high end Cambria quartz. Thoughtfully designed for both entertaining and everyday living, this space features top of the line appliances, sleek fixtures, and extensive custom cabinetry. Retreat to the first floor primary suite, where youll find luxurious touches like more custom cabinetry, two oversized custom closets, and a spa like en suite bath with dual vanities and a walk in shower. A second upstairs primary suitewith its own private en suite and walk in closetoffers flexible space ideal for in laws, extended family, or older children. Guest bedrooms are privately situated on the opposite side of the home for maximum comfort. This estate was designed for both beauty and peace of mind, featuring impact rated windows and doors, hurricane shutters, and premium finishes throughout. Recent updates include a new roof (2022), along with new A/C ductwork and upgraded insulation, ensuring energy efficiency and long term comfort. These thoughtful enhancements provide lasting value and security. On the side of the property sits a 12x32 climate controlled and fully powered outbuildingyour future she shed, cabana, workshop, home office, gym, or creative retreat. With three oversized lots, the possibilities are endless: build your dream swimming pool and outdoor entertaining space, add a toy garage for your RV or boat, create the cabana youve always imagined, or simply enjoy the luxury of space and privacy. Want water access without the maintenance? You can park your boat at the nearby marina for easy, secure storage and enjoy the waterfront lifestyle with convenience. This is not just a remodeled homeits a finely crafted, custom coastal estate offering rare luxury, space, and flexibility just minutes from the beach.
Features
Appliances
- Dishwasher
- Disposal
- Microwave
- Range
- Range Hood
- Refrigerator
Home Owners Association Fee
- 120.00
Association Name
- Sheryl Blocklin
Association Phone
- 941-404-8080
Carport Spaces
- 0.00
Close Date
- 0000-00-00
Cooling
- Central Air
Country
- US
Covered Spaces
- 0.00
Exterior Features
- Hurricane Shutters
- Rain Gutters
- Sliding Doors
Flooring
- Tile
Garage Spaces
- 2.00
Heating
- Central
Insurance Expense
- 0.00
Interior Features
- Cathedral Ceiling(s)
- Ceiling Fans(s)
- High Ceilings
- Kitchen/Family Room Combo
- Open Floorplan
- Primary Bedroom Main Floor
- Solid Surface Counters
- Stone Counters
- Thermostat
- Vaulted Ceiling(s)
- Walk-In Closet(s)
- Window Treatments
Legal Description
- PCH 082 4440 0028 PORT CHARLOTTE SEC82 BLK4440 LT 28 573/1009 1372/1046 1794/707 2526/31 2910/669 CT3432/351 3457/398 3953/1981 3953/1981 PCH 082 4440 0027 PORT CHARLOTTE SEC82 BLK4440 LT27 727/1816 1061/632 1119/707 2812/744 4221/739 PCH 082 4440 00 26 P
Levels
- Two
Living Area
- 2853.00
Lot Features
- Cleared
- Landscaped
- Oversized Lot
Area Major
- 33981 - Port Charlotte
Net Operating Income
- 0.00
Occupant Type
- Owner
Open Parking Spaces
- 0.00
Other Expense
- 0.00
Other Structures
- Shed(s)
Parcel Number
- 412127186023
Pets Allowed
- Yes
Property Type
- Residential
Roof
- Shingle
Sewer
- Public Sewer
Tax Year
- 2024
Township
- 41S
Utilities
- BB/HS Internet Available
- Mini Sewer
- Public
- Sewer Connected
- Water Connected
Views
- 20
Virtual Tour Url
- https://nextlevelmediasrq.hd.pics/15521-Lakeland-Cir/idx
Water Source
- Public
- Well
Year Built
- 2006
Zoning Code
- RSF3.5

- Joseph Treanor
- Tropic Shores Realty
- If I can't buy it, I'll sell it!
- Mobile: 352.442.9523
- 352.442.9523
- joe@jetsellsflorida.com


















































