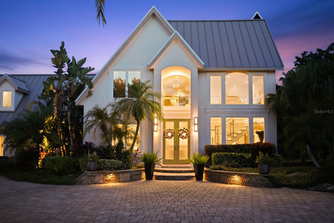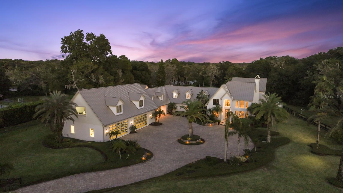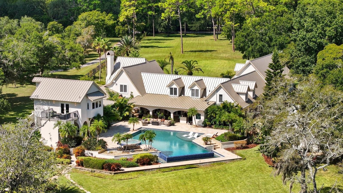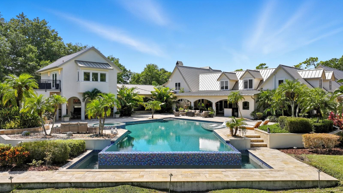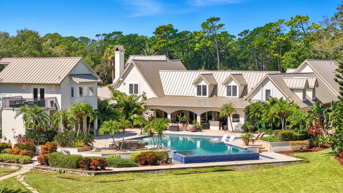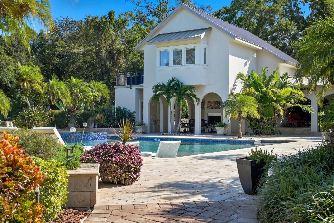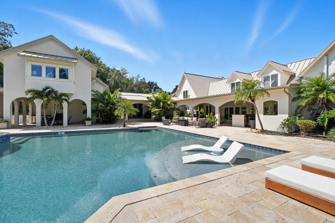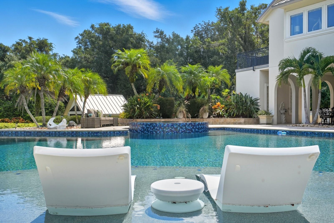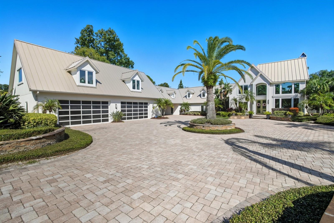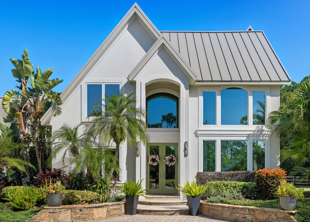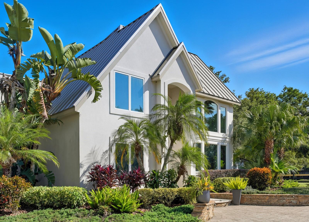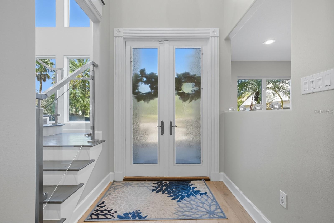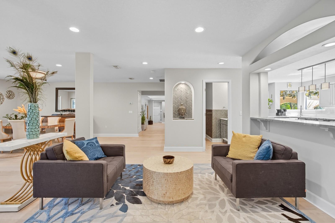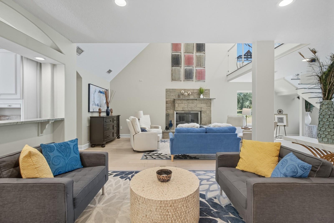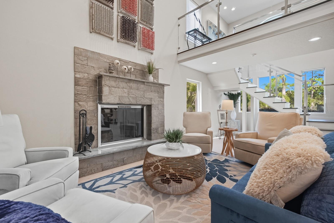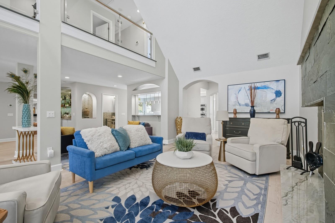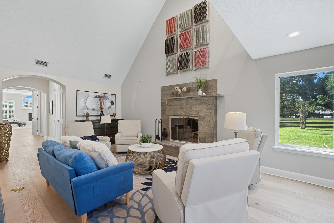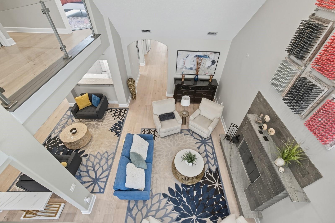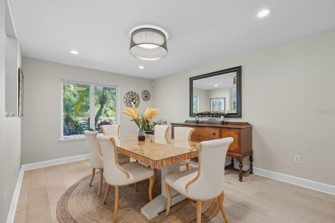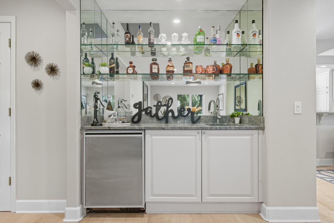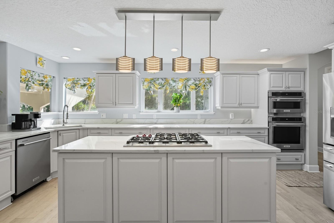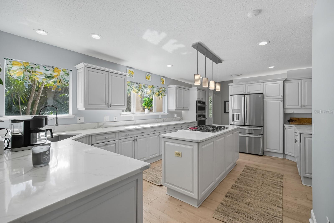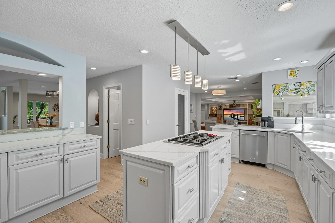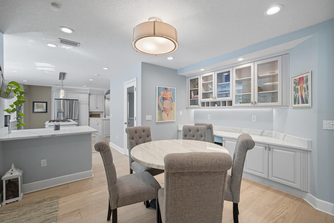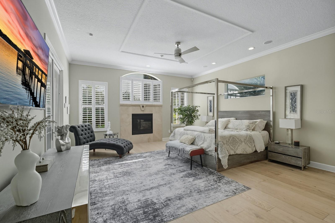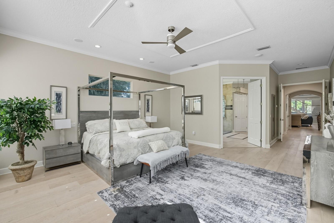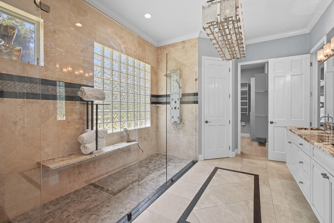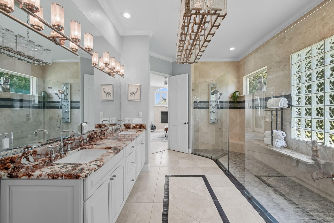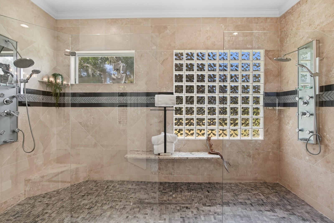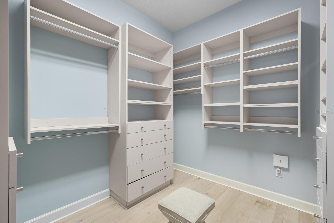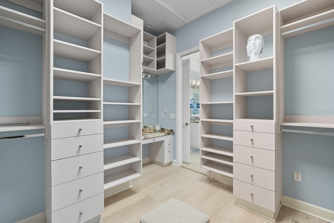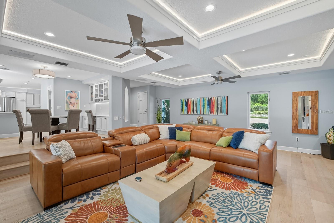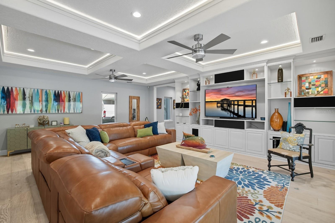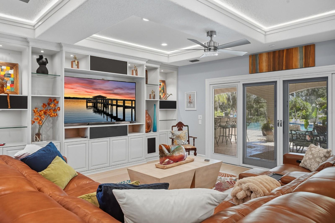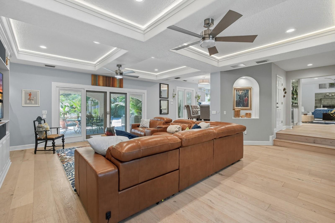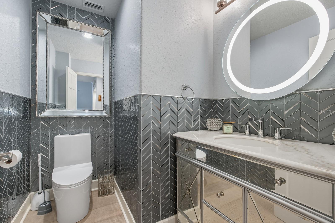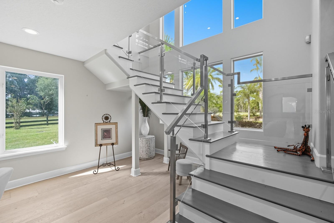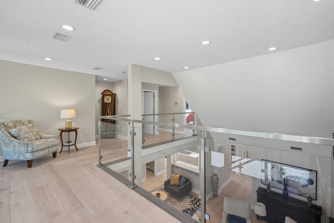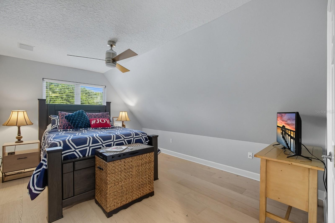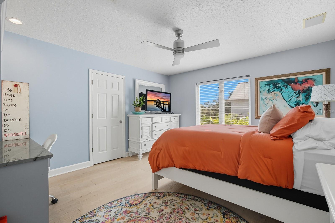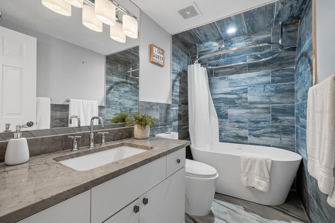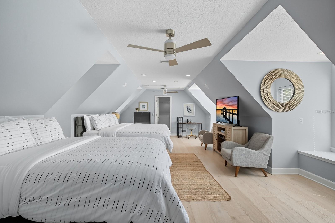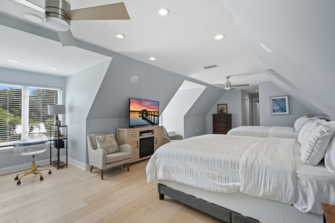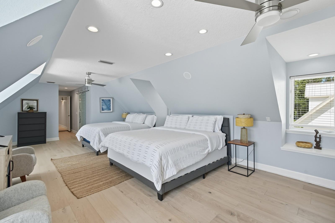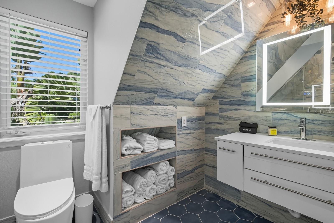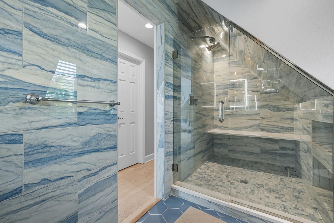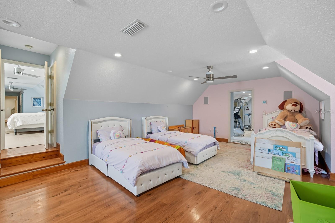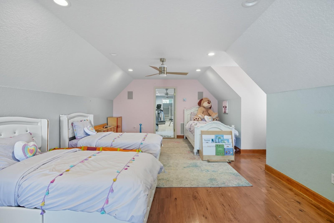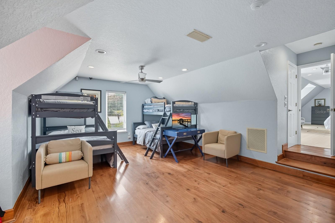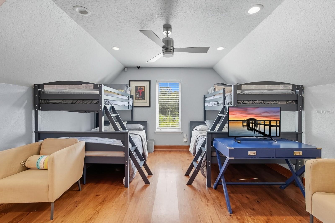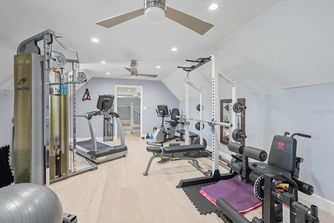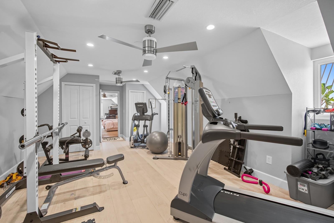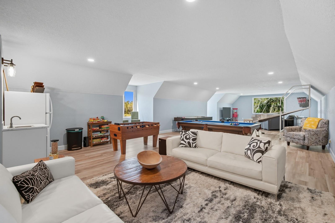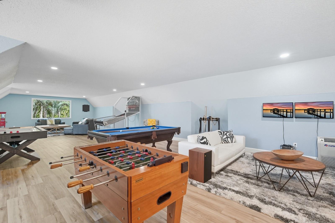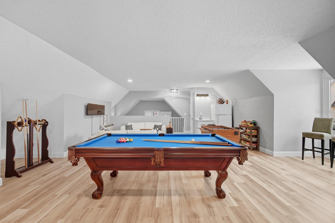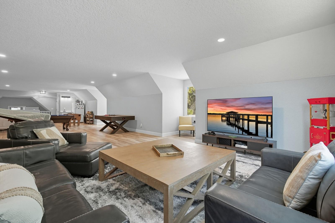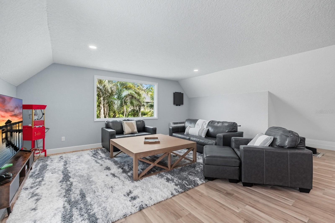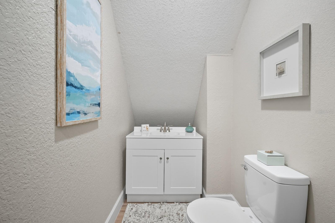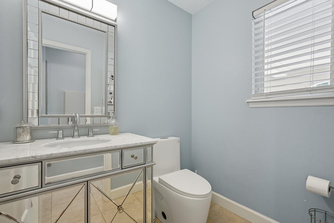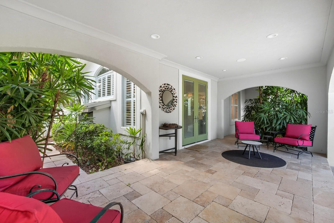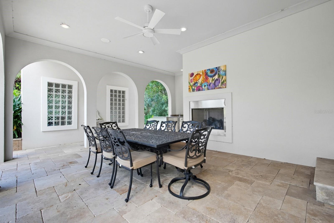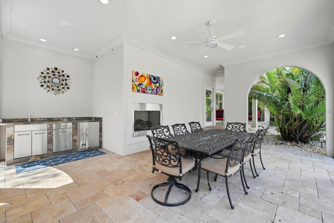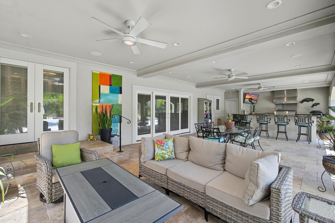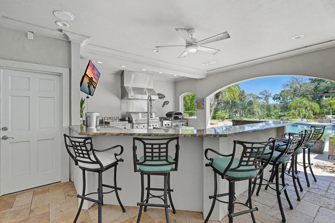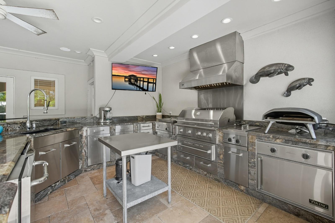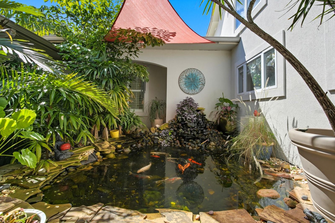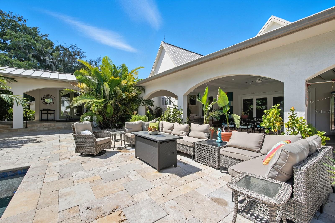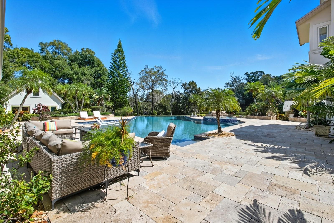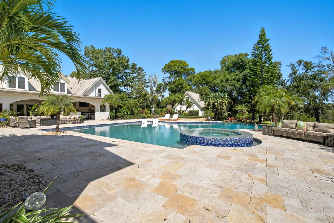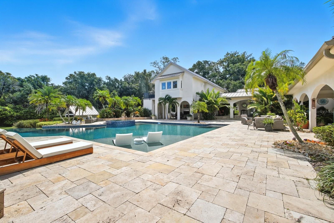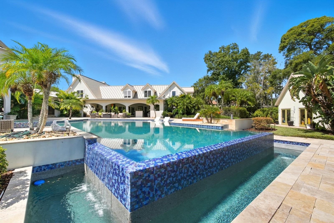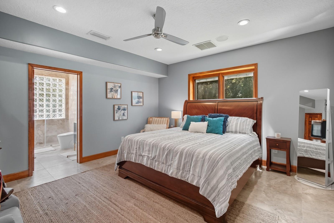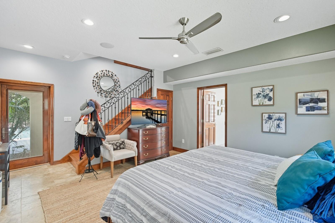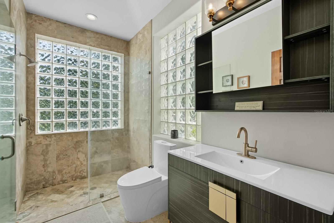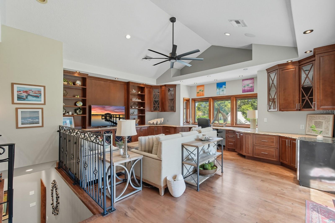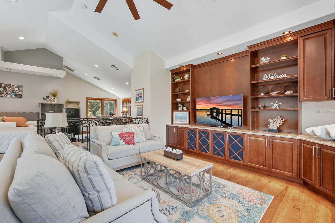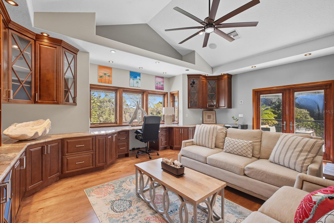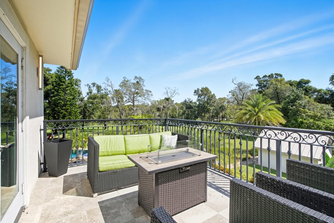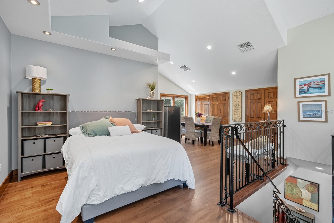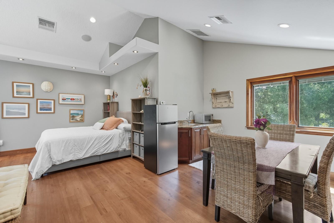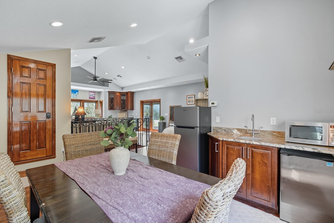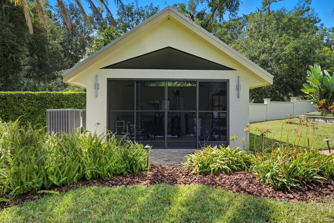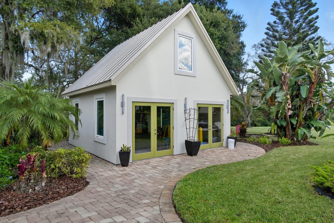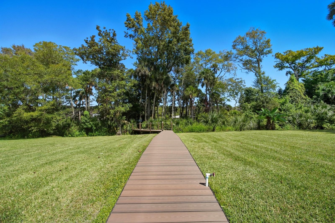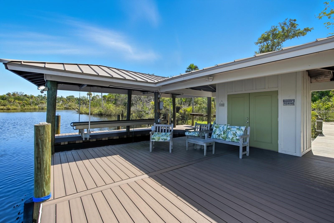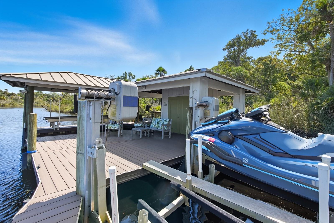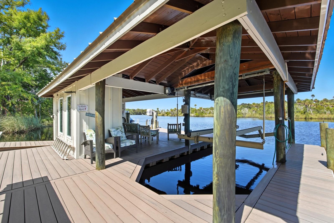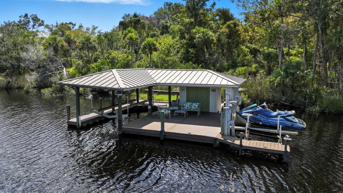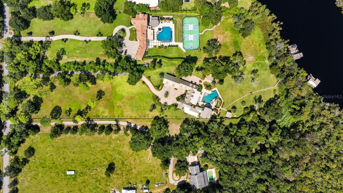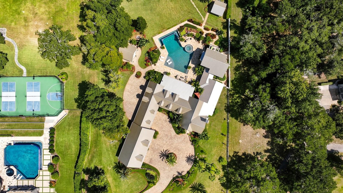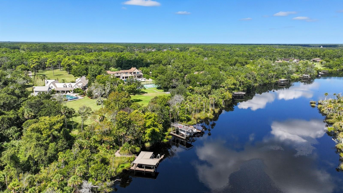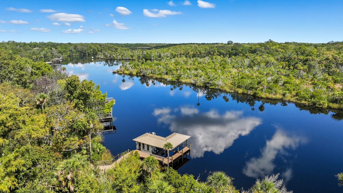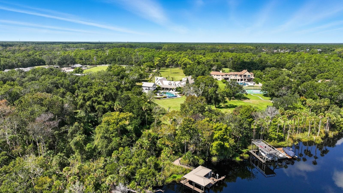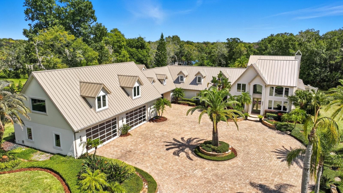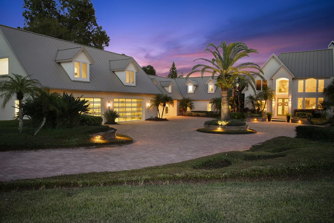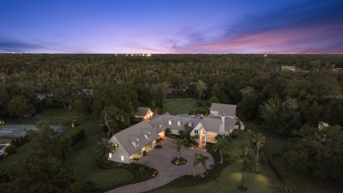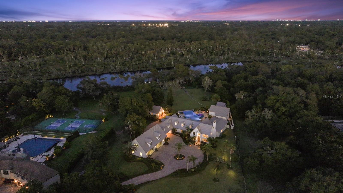Contact Joseph Treanor
Schedule A Showing
427 Pine Bluff Trail, ORMOND BEACH, FL 32174
Priced at Only: $3,250,000
For more Information Call
Mobile: 352.442.9523
Address: 427 Pine Bluff Trail, ORMOND BEACH, FL 32174
Property Photos
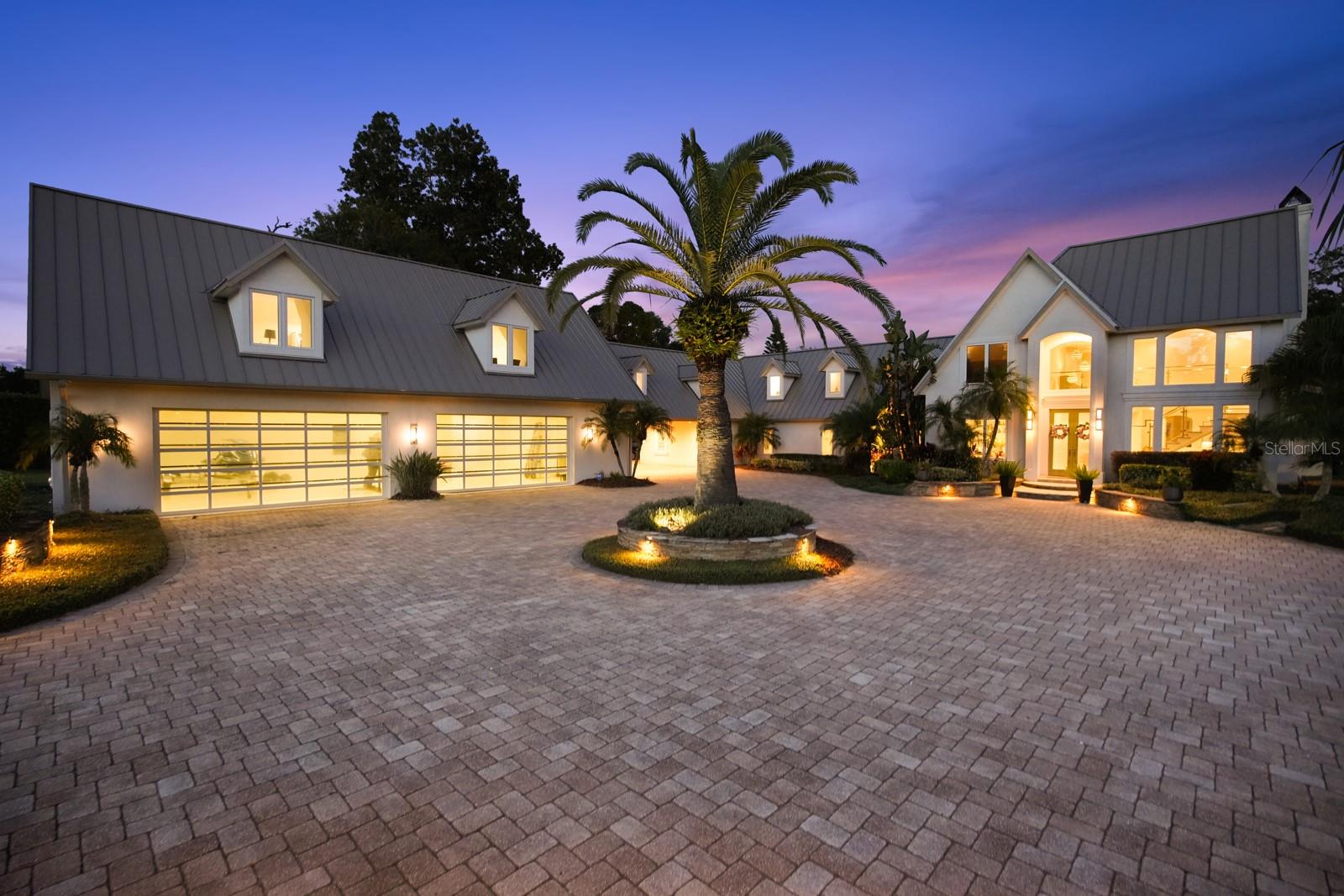
Property Location and Similar Properties
- MLS#: V4944387 ( Residential )
- Street Address: 427 Pine Bluff Trail
- Viewed: 3
- Price: $3,250,000
- Price sqft: $233
- Waterfront: No
- Wateraccess: Yes
- Year Built: 1978
- Bldg sqft: 13935
- Bedrooms: 5
- Total Baths: 8
- Full Baths: 4
- 1/2 Baths: 4
- Garage / Parking Spaces: 9
- Days On Market: 1
- Additional Information
- Geolocation: 29.2838 / -81.1051
- County: VOLUSIA
- City: ORMOND BEACH
- Zipcode: 32174
- Subdivision: Tomoka Riverfront
- Elementary School: Pine Trail Elem
- Middle School: Ormond Beach
- High School: Seabreeze
- Provided by: KELLER WILLIAMS RLTY FL. PARTN
- Contact: Brannon Owens
- 386-944-2800

- DMCA Notice
-
DescriptionExquisite Riverfront Estate on the Tomoka River at 427 Pine Bluff Trail, Ormond Beach, Florida Welcome to a rare masterpiece of riverfront luxury on the serene Tomoka River. Spanning just under six acres, this estate offers unparalleled privacy, elegance, and waterfront living at its finest. With over 8,000 square feet of living space, including a guest house, versatile bonus rooms, and more than 2,100 square feet of garage space, this property is a haven for car enthusiasts, entertainers, and those who appreciate the ultimate Florida lifestyle. In 2023, the estate received a major renovation that refreshed and upgraded key spaces while maintaining its timeless elegance. The infinity pool was completely redone, creating a resort style oasis surrounded by travertine tiles with breathtaking river and park like views. Recent upgrades also include a body dryer in the master bath, fresh interior paint, a remodeled gym, and a game room with a new half bath. The main home features five bedrooms plus two flexible rooms ideal for an office, gym, or media room. Entertain in style with a custom wet bar and multiple versatile living spaces, including a fully finished 1,500 square foot bonus room above the garage accessible from the main home or a separate staircase, perfect for a private retreat, home theater, or hobby space. The charming two story guest house provides comfort and flexibility with picturesque views of the river, infinity pool, and grounds. The upper level is ideal for an office or additional living space, complete with built in cabinetry and a balcony overlooking the pool and river. The boat dock was redone with composite decking and features two jet ski lifts and a boat lift accommodating vessels up to 21 feet, along with storage, water, and electric. Meticulously landscaped with park like grounds and equipped with a full house generator, this estate ensures comfort, convenience, and peace of mind. Nestled along the Tomoka River, this property offers the perfect balance of tranquility and accessibility, with upscale dining, shopping, world class golf, and vibrant local amenities nearby. This exceptional estate is ready to welcome its new owner and provide a lifestyle of unparalleled luxury and beauty.
Features
Appliances
- Built-In Oven
- Cooktop
- Dishwasher
- Disposal
- Freezer
- Ice Maker
- Microwave
- Refrigerator
- Water Filtration System
Home Owners Association Fee
- 0.00
Carport Spaces
- 1.00
Close Date
- 0000-00-00
Cooling
- Central Air
- Zoned
Country
- US
Covered Spaces
- 0.00
Exterior Features
- Balcony
- Outdoor Kitchen
- Private Mailbox
- Sliding Doors
- Storage
Flooring
- Hardwood
- Luxury Vinyl
- Tile
Garage Spaces
- 8.00
Heating
- Electric
- Other
- Zoned
High School
- Seabreeze High School
Insurance Expense
- 0.00
Interior Features
- Cathedral Ceiling(s)
- Ceiling Fans(s)
- Crown Molding
- Eat-in Kitchen
- High Ceilings
- Open Floorplan
- Primary Bedroom Main Floor
- Split Bedroom
- Thermostat
- Tray Ceiling(s)
- Walk-In Closet(s)
- Wet Bar
Legal Description
- 18-14-32 S 193.15 FT OF N 660 FT OF GOV LOT 5 EXC W 660 FT & S 193.15 FT OF N 660 FT OF GOV LOT 6 LYING W OF TOMOKA RIVER PER OR 4597 PG 2105 PER OR 8206 PG 1387 PER OR 8496 PG 1143
Levels
- Two
Living Area
- 8180.00
Lot Features
- Cleared
Middle School
- Ormond Beach Middle
Area Major
- 32174 - Ormond Beach
Net Operating Income
- 0.00
Occupant Type
- Owner
Open Parking Spaces
- 0.00
Other Expense
- 0.00
Other Structures
- Boat House
- Guest House
- Outdoor Kitchen
- Storage
Parcel Number
- 42-18-00-00-01-6100
Parking Features
- Bath In Garage
- Boat
- Driveway
- Garage Door Opener
- Garage Faces Side
- Ground Level
- Guest
- Oversized
- Portico
Pets Allowed
- Yes
Pool Features
- Gunite
- Heated
- In Ground
- Infinity
- Lighting
- Outside Bath Access
- Pool Sweep
Possession
- Negotiable
Property Type
- Residential
Roof
- Metal
School Elementary
- Pine Trail Elem
Sewer
- Septic Tank
Tax Year
- 2024
Township
- 14S
Utilities
- Electricity Connected
- Sewer Connected
- Water Connected
View
- Pool
- Trees/Woods
- Water
Virtual Tour Url
- https://www.zillow.com/view-imx/b99ba4a9-8416-4ee2-87c7-d1db1559eb9c?setAttribution=mls&wl=true&initialViewType=pano&utm_source=dashboard
Water Source
- Well
Year Built
- 1978
Zoning Code
- R1

- Joseph Treanor
- Tropic Shores Realty
- If I can't buy it, I'll sell it!
- Mobile: 352.442.9523
- 352.442.9523
- joe@jetsellsflorida.com





