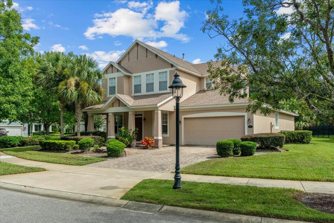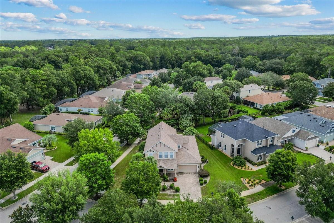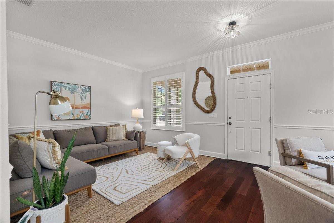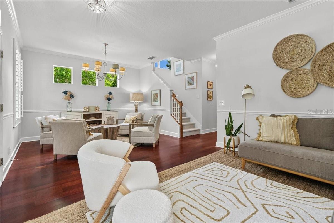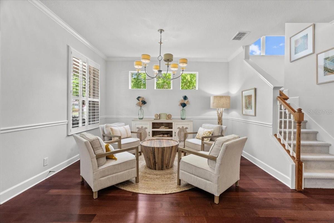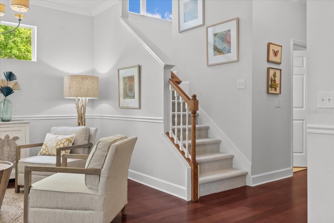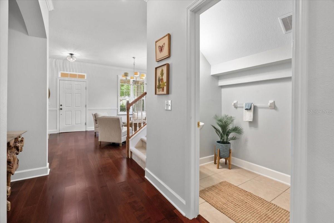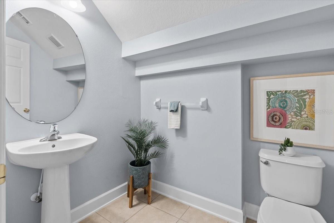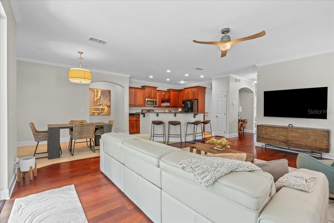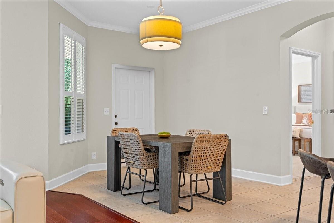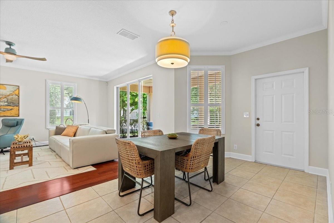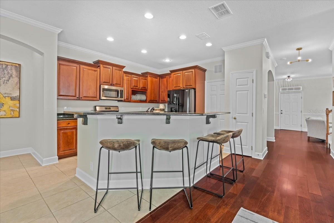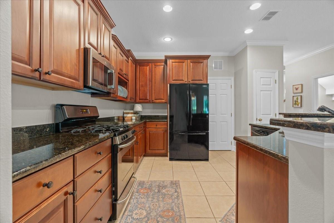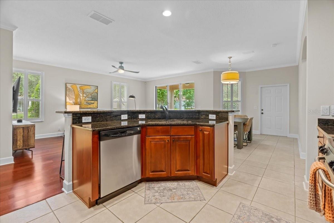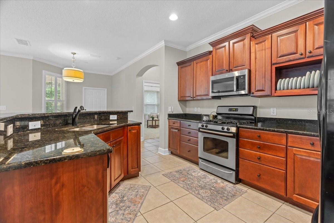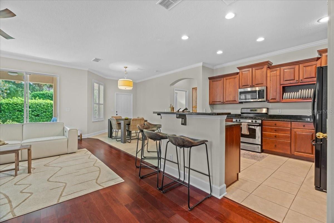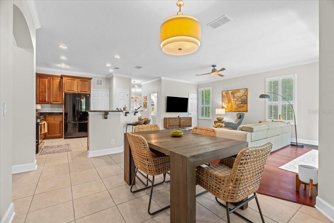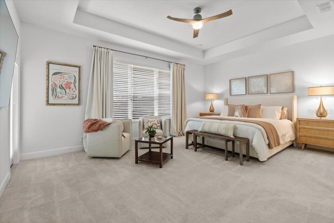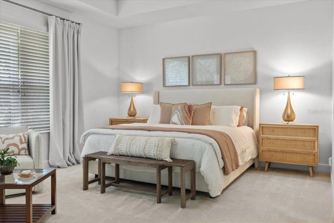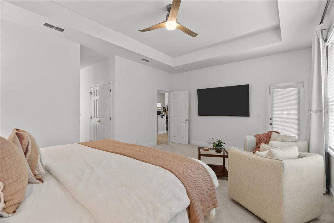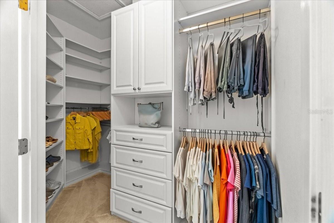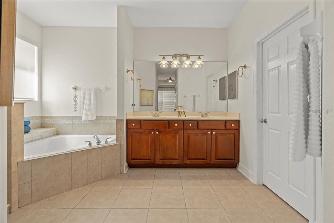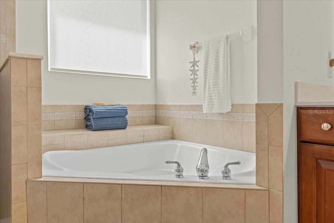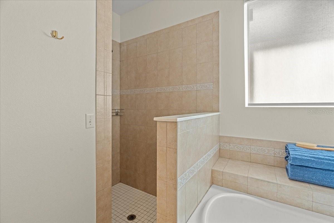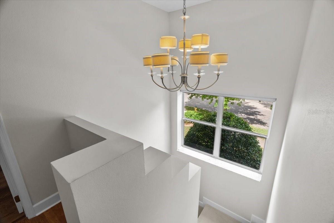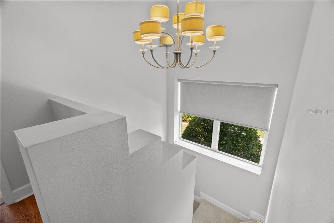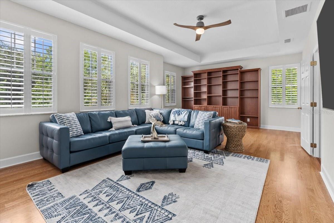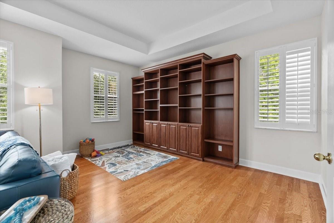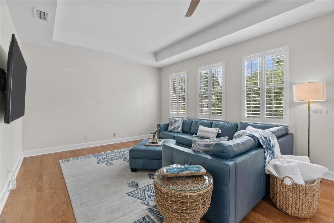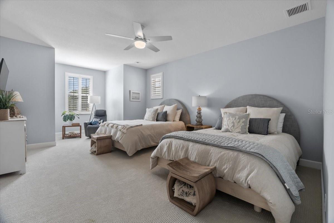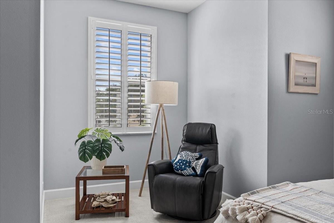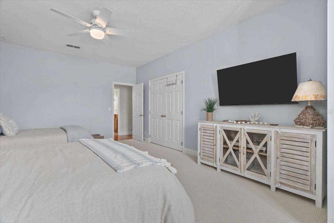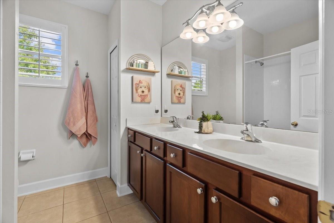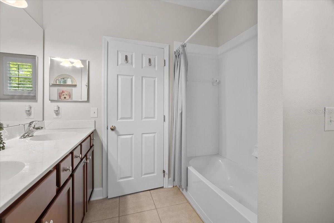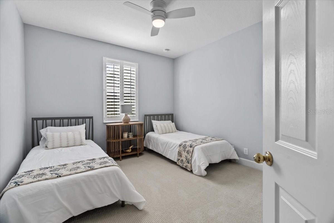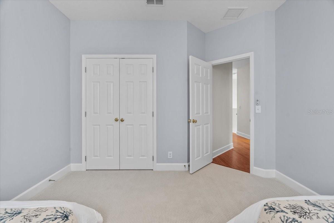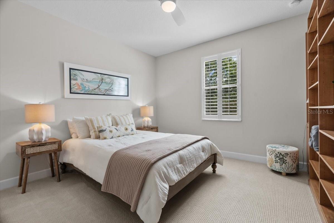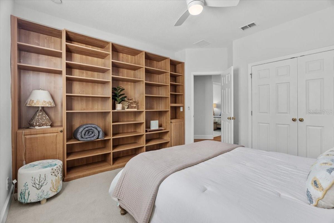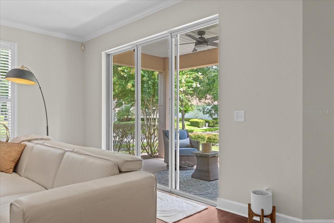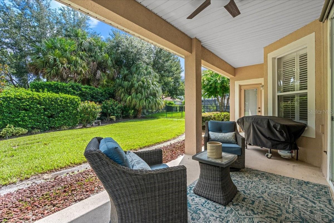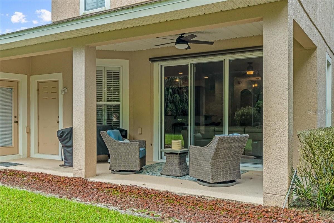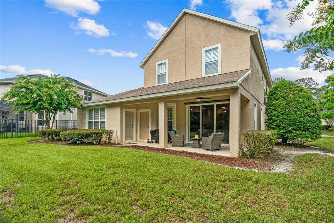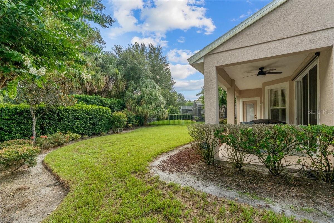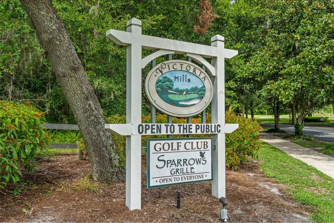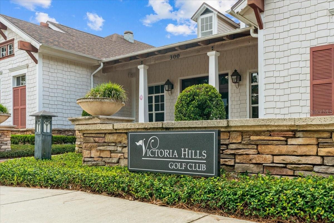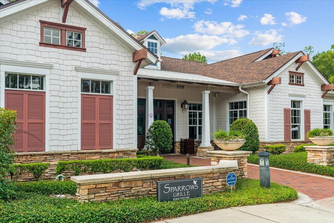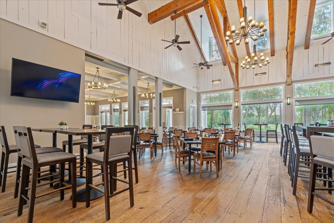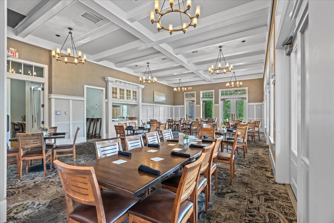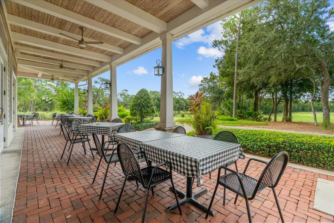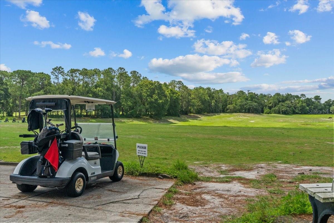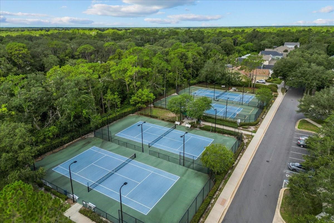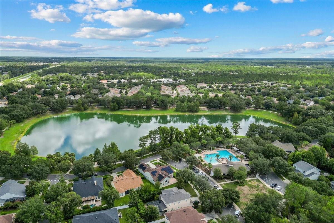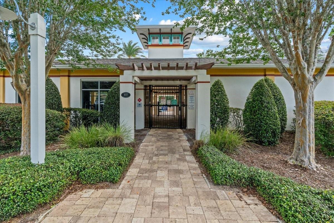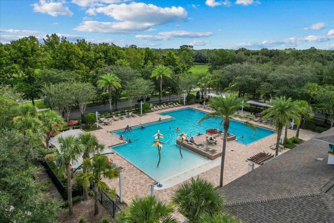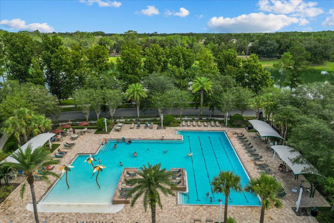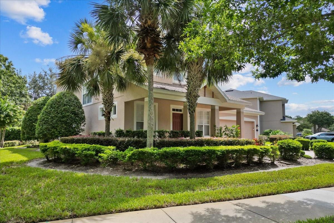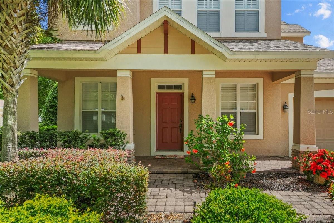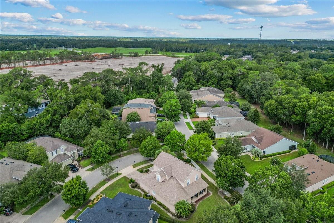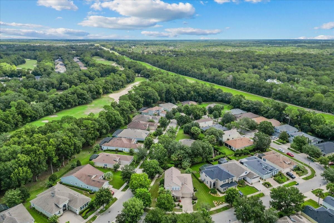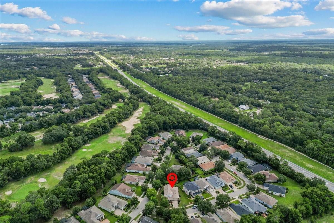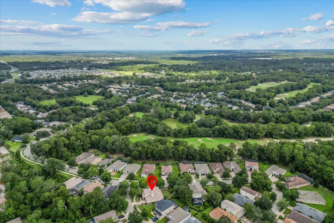Contact Joseph Treanor
Schedule A Showing
118 Birchmont Drive, DELAND, FL 32724
Priced at Only: $625,000
For more Information Call
Mobile: 352.442.9523
Address: 118 Birchmont Drive, DELAND, FL 32724
Property Photos
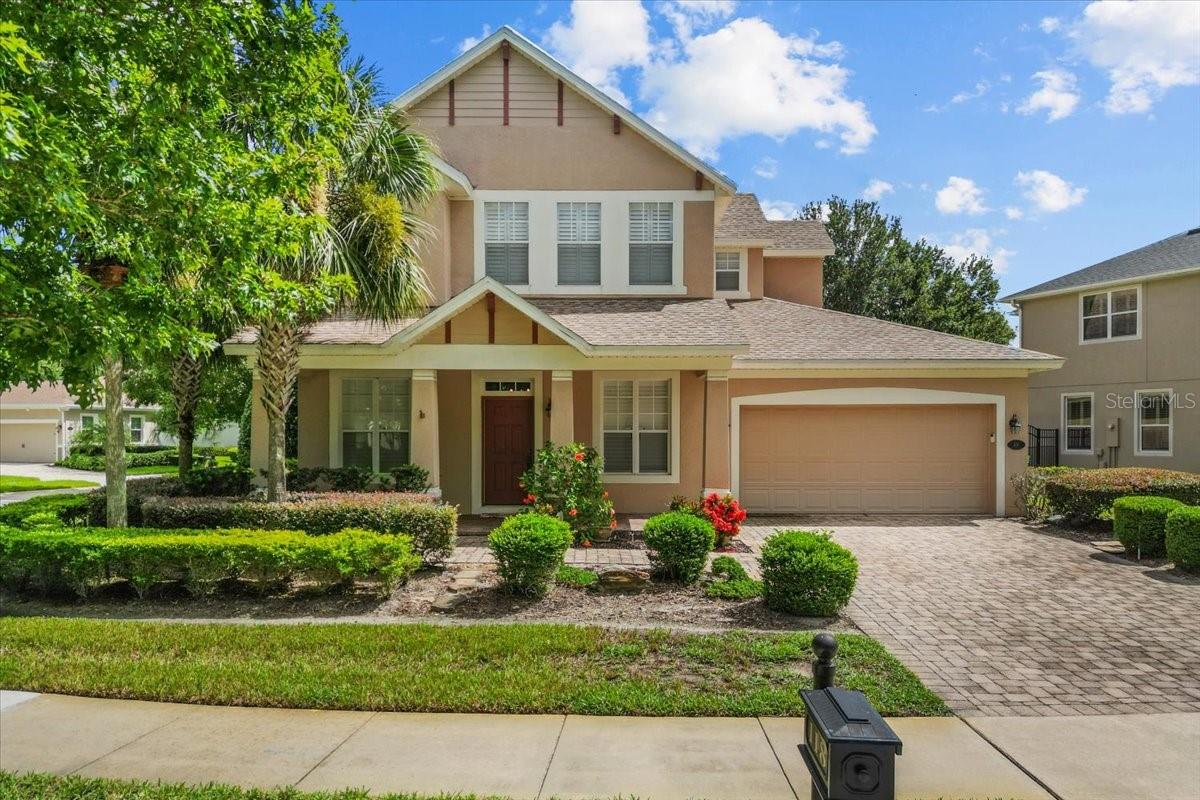
Property Location and Similar Properties
- MLS#: V4944018 ( Residential )
- Street Address: 118 Birchmont Drive
- Viewed: 73
- Price: $625,000
- Price sqft: $163
- Waterfront: No
- Year Built: 2007
- Bldg sqft: 3824
- Bedrooms: 4
- Total Baths: 3
- Full Baths: 2
- 1/2 Baths: 1
- Days On Market: 35
- Additional Information
- Geolocation: 28.9706 / -81.2672
- County: VOLUSIA
- City: DELAND
- Zipcode: 32724
- Subdivision: Victoria Park Increment 03 Sou
- Elementary School: Freedom Elem
- Middle School: Deland
- High School: Deland
- Provided by: DASH REAL ESTATE COMPANY

- DMCA Notice
-
DescriptionIMMACULATE 4 BEDROOM PLUS BONUS ROOM HOME IN DESIRABLE GOLF COMMUNITY OF VICTORIA HILLS! If what you are looking for is a space for everyone, this is your new home. Welcome to this beautifully maintained 2 story home nestled in a sought after golf community, offering the perfect blend of comfort, style, and convenience. Situated on a spacious corner lot, this home features an open concept layout, welcoming you with a bright sitting space which flows seamlessly into the open dining, family room and kitchen areaperfect for entertaining and everyday living. Adding to this, this home features an ideal desirable first floor primary suite, with two dreamy large walking closets with built in shelving and organizers, followed by a perfect sized ensuite bathroom with double vanity, shower and soaking tub. From the family room you can step outside through the sliding doors into a peaceful back porch, ideal for morning reading or weekend cookouts. Back in the kitchen, equipped with updated appliances, you will find lots of space with the 42" cherry wood cabinets with crown trim molding and beautiful quartz countertops. As you walk upstairs you will enjoy a nice window that brings lots of light to the home, and features a modern electric blind for privacy. The spacious second floor will surprise you with plenty of room. Three generously sized bedrooms along with a versatile gathering space, ideal as a game room, TV lounge, or second living area. Thoughtful upgrades include plantation shutters on nearly every window, a new garage door, automatic privacy blinds, and a whole home water purification system. Enjoy modern convenience with remote controlled fans and lighting in every room, High ceilings, crown molding, fresh interior paint, and brand new carpeting. This home truly shows like a model, with 2.5 bathrooms and smart design throughout. Low HOA under $220/month covers cable, high speed internet, irrigation water, waste management, and access to top tier community amenitiesincluding pools, gyms, tennis and pickleball courts, and more. Located just minutes from I 4, Downtown DeLand, and neighboring cities, this home delivers upscale living in a prime location.
Features
Appliances
- Dishwasher
- Disposal
- Dryer
- Electric Water Heater
- Microwave
- Range
- Refrigerator
- Washer
- Water Purifier
Association Amenities
- Cable TV
- Clubhouse
- Fitness Center
- Park
- Pickleball Court(s)
- Playground
- Pool
- Recreation Facilities
- Tennis Court(s)
- Trail(s)
Home Owners Association Fee
- 219.00
Home Owners Association Fee Includes
- Cable TV
- Pool
- Internet
- Maintenance Grounds
- Recreational Facilities
- Trash
Association Name
- Leland Management / Tracey Highlands
Builder Model
- The Yale
Builder Name
- St Joe Homebuilding
Carport Spaces
- 0.00
Close Date
- 0000-00-00
Cooling
- Central Air
Country
- US
Covered Spaces
- 0.00
Exterior Features
- Private Mailbox
- Shade Shutter(s)
- Sidewalk
- Sliding Doors
Flooring
- Carpet
- Ceramic Tile
- Hardwood
Garage Spaces
- 2.00
Heating
- Electric
- Natural Gas
High School
- Deland High
Insurance Expense
- 0.00
Interior Features
- Ceiling Fans(s)
- Crown Molding
- High Ceilings
- Kitchen/Family Room Combo
- Open Floorplan
- Primary Bedroom Main Floor
- Solid Wood Cabinets
- Thermostat
- Walk-In Closet(s)
Legal Description
- LOT 387 VICTORIA PARK INCREMENT THREE SOUTHWEST MB 51 PGS 193-205 INC PER OR 5685 PGS 4336-4337 PER OR 6236 PG 0222 PER OR 6431 PG 3789 PER OR 6431 PG 3814 PER OR 6516 2953 PER OR 6837 PGS 2130-2131 PER OR 8329 PG 1166
Levels
- Two
Living Area
- 3059.00
Lot Features
- Corner Lot
- City Limits
- Near Golf Course
- Sidewalk
- Paved
Middle School
- Deland Middle
Area Major
- 32724 - Deland
Net Operating Income
- 0.00
Occupant Type
- Owner
Open Parking Spaces
- 0.00
Other Expense
- 0.00
Parcel Number
- 703503003870
Pets Allowed
- Cats OK
- Dogs OK
Possession
- Close Of Escrow
Property Condition
- Completed
Property Type
- Residential
Roof
- Shingle
School Elementary
- Freedom Elem
Sewer
- Public Sewer
Style
- Traditional
Tax Year
- 2024
Township
- 17
Utilities
- Cable Connected
- Electricity Connected
- Natural Gas Connected
- Sewer Connected
- Sprinkler Recycled
- Underground Utilities
- Water Connected
Views
- 73
Virtual Tour Url
- https://www.propertypanorama.com/instaview/stellar/V4944018
Water Source
- Public
Year Built
- 2007
Zoning Code
- R-1

- Joseph Treanor
- Tropic Shores Realty
- If I can't buy it, I'll sell it!
- Mobile: 352.442.9523
- 352.442.9523
- joe@jetsellsflorida.com





