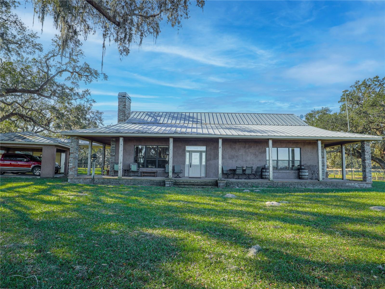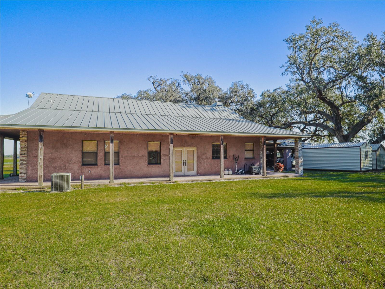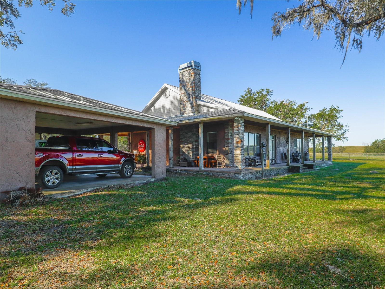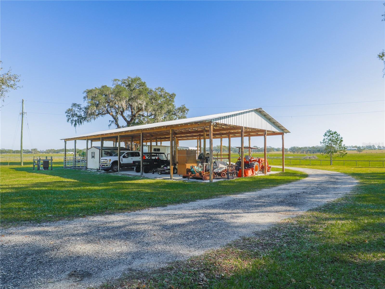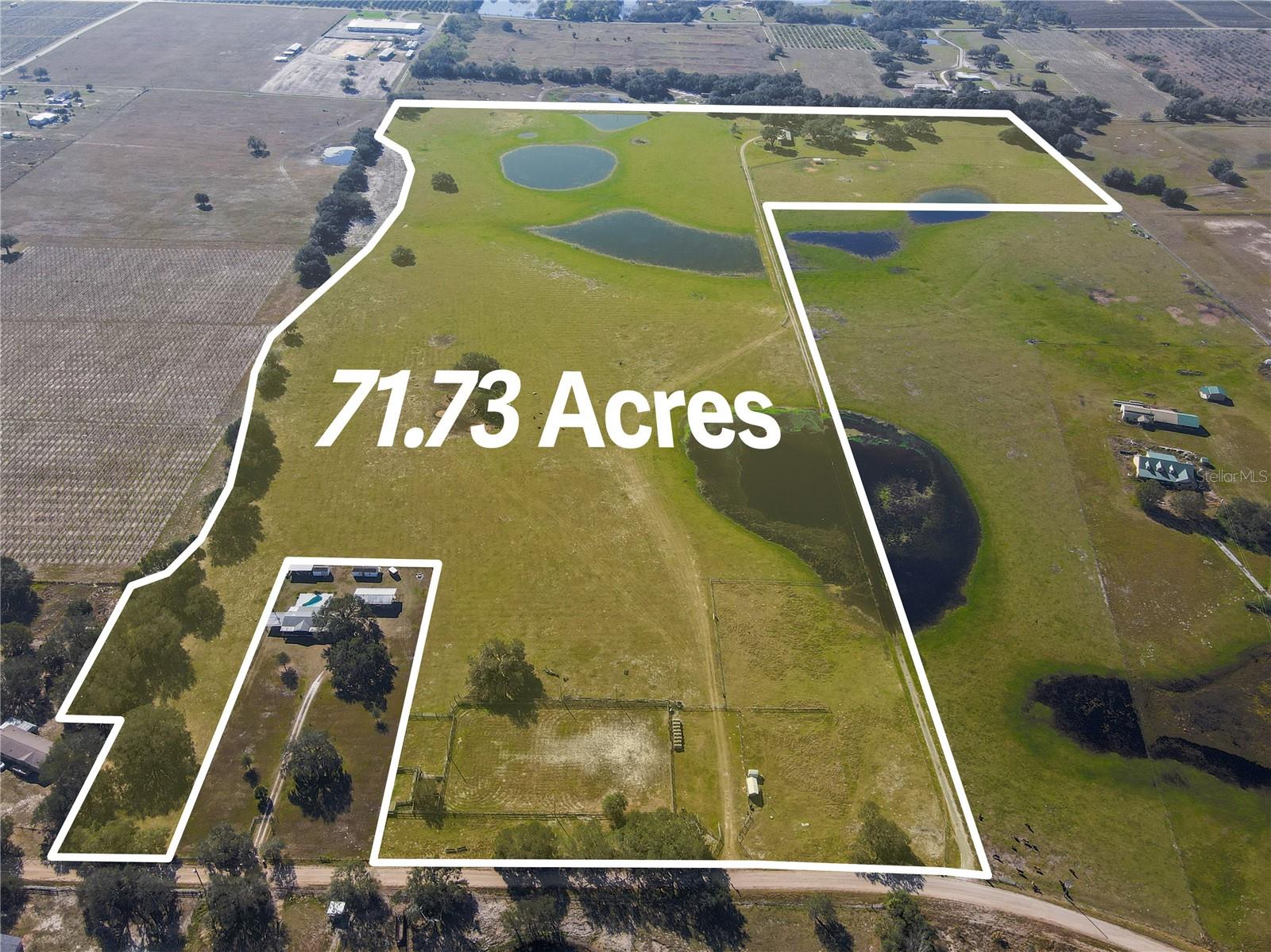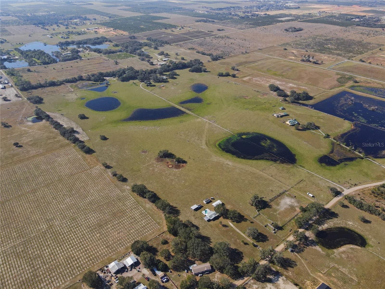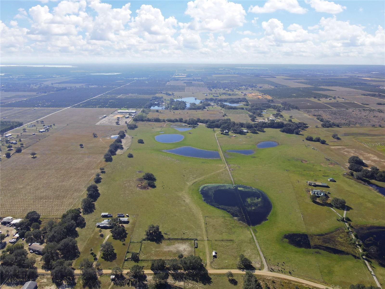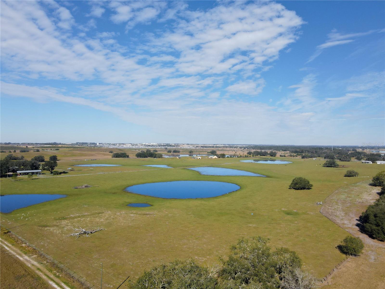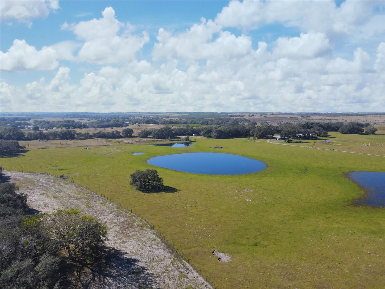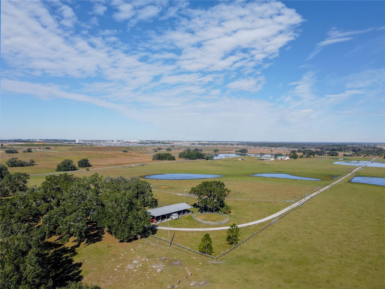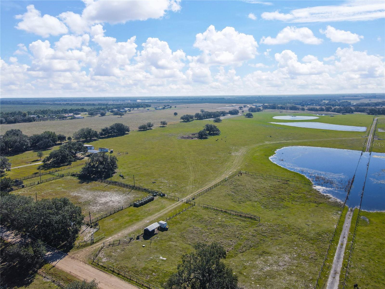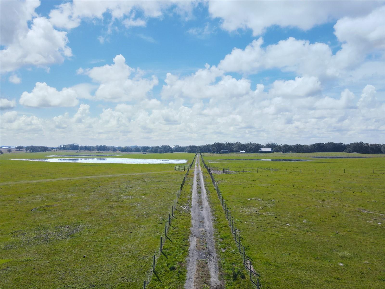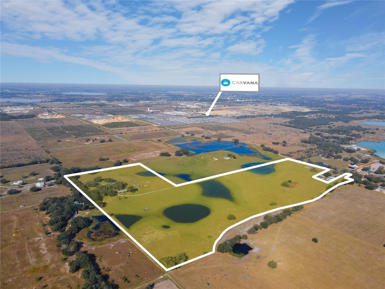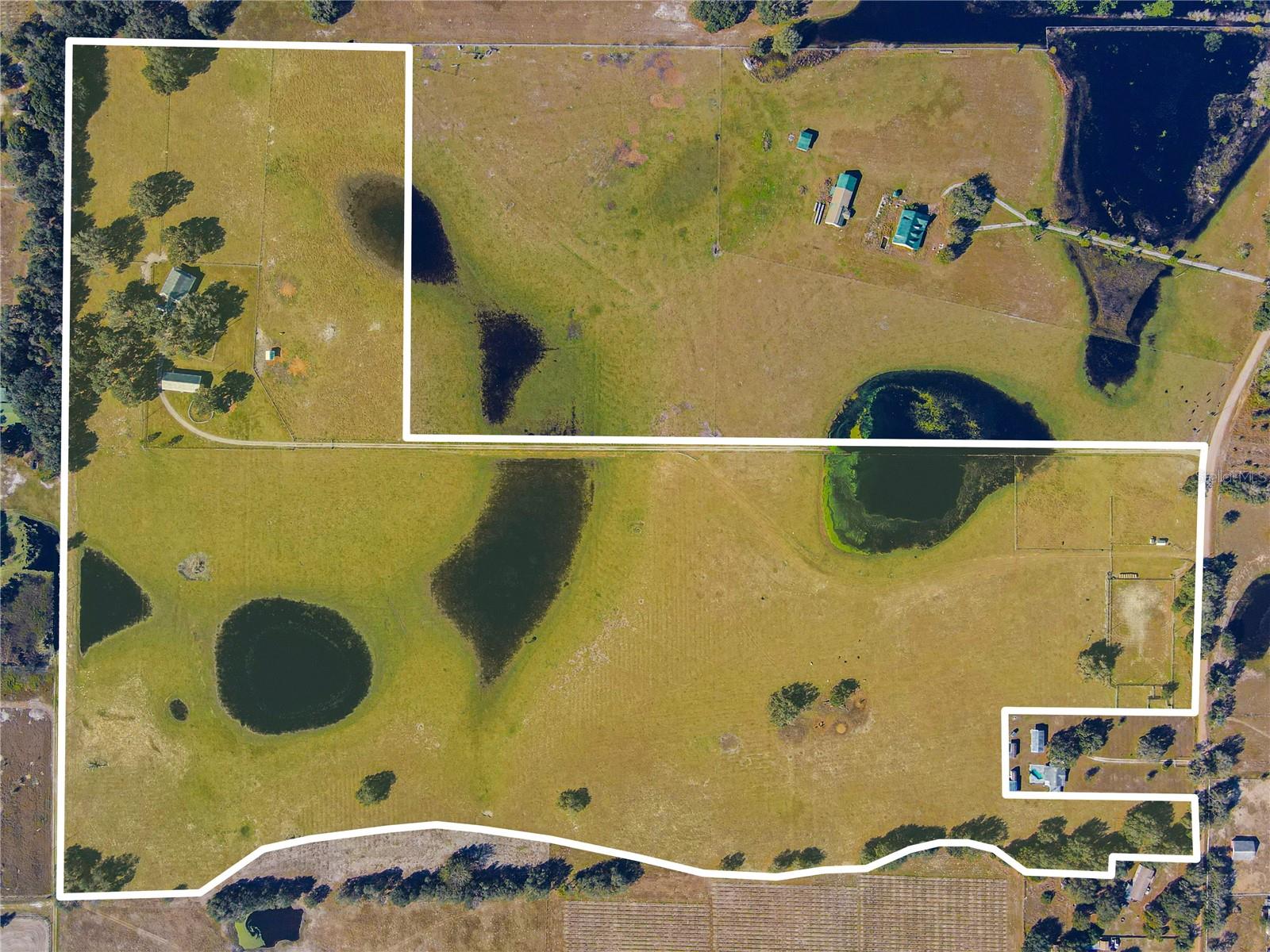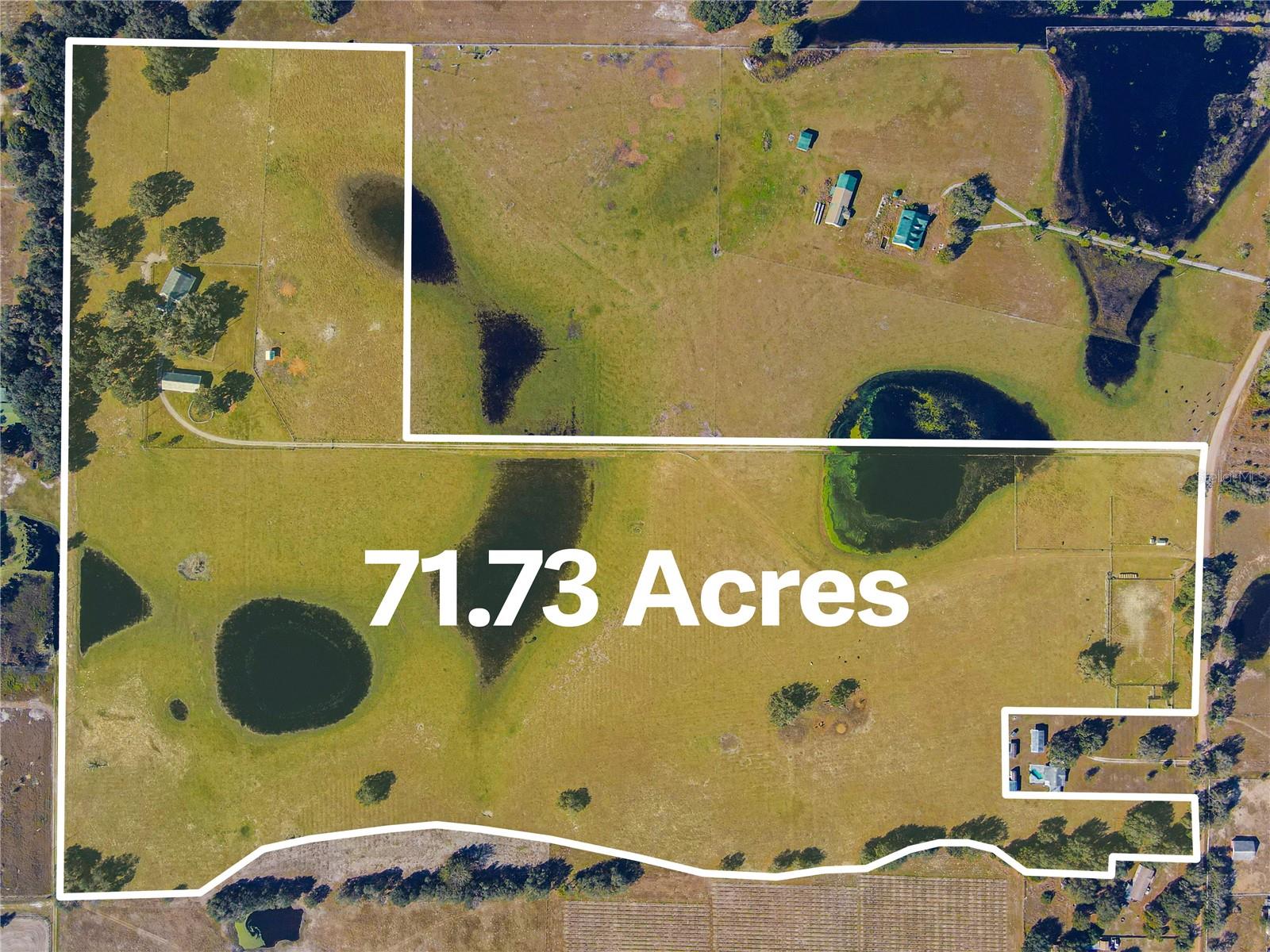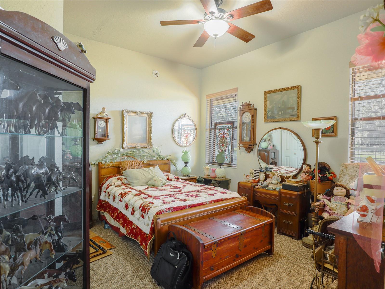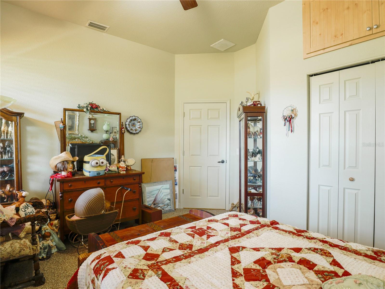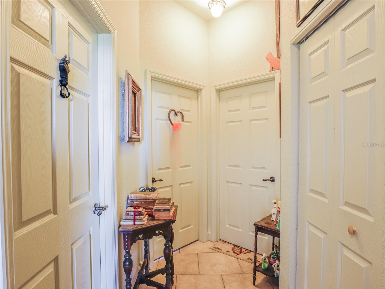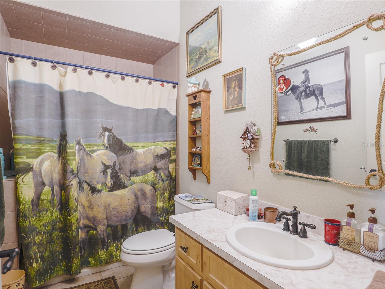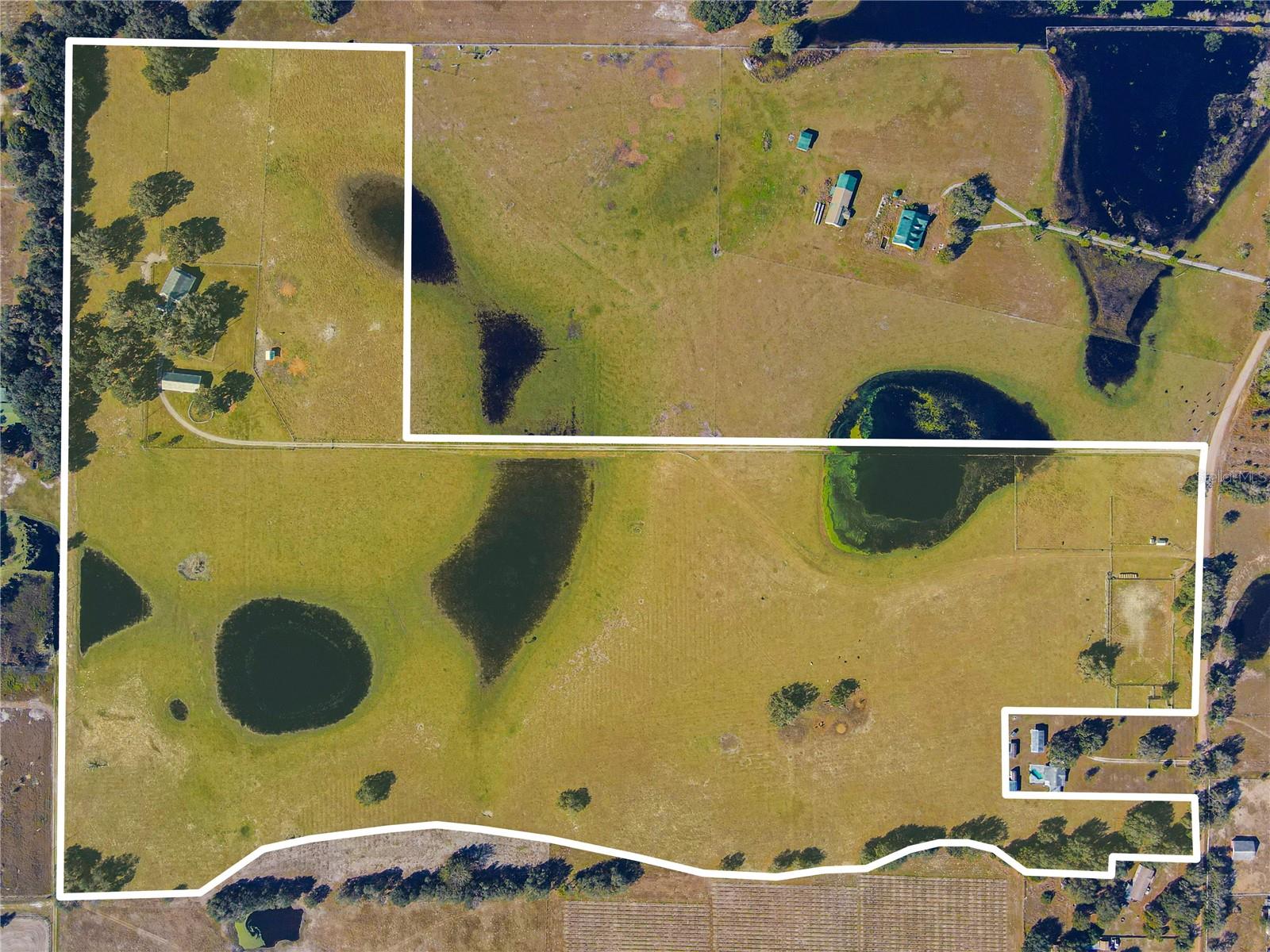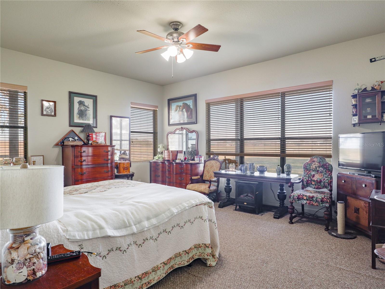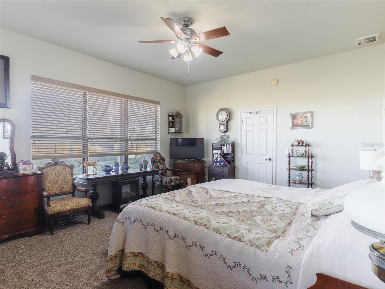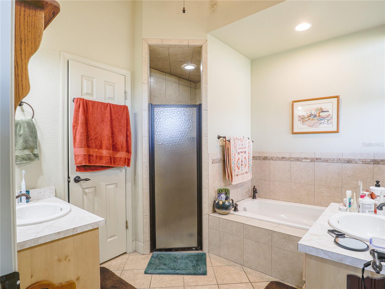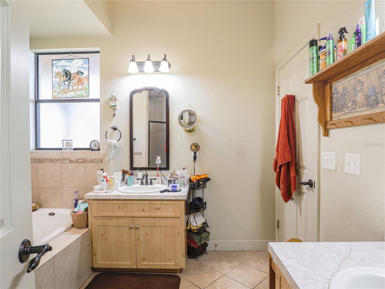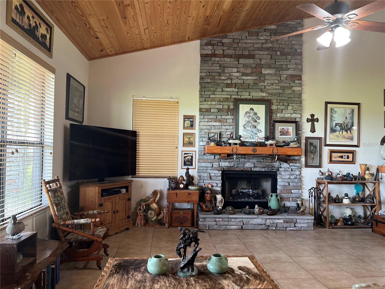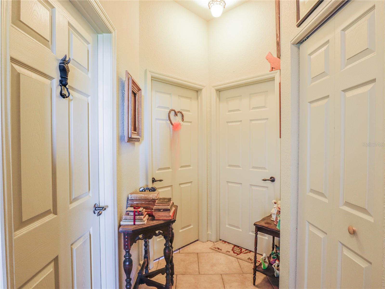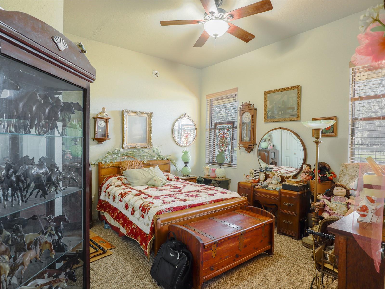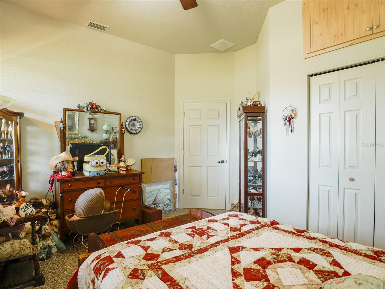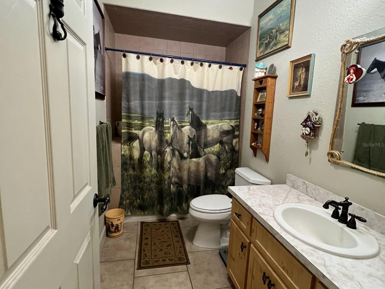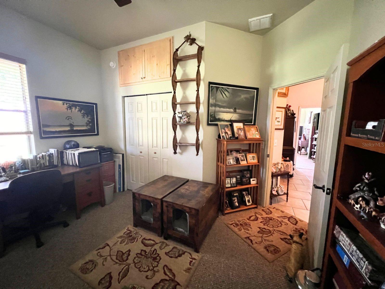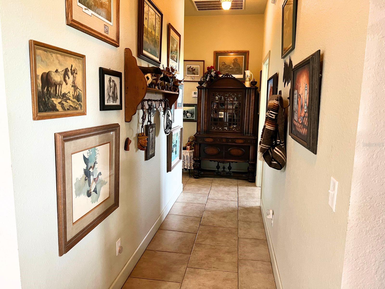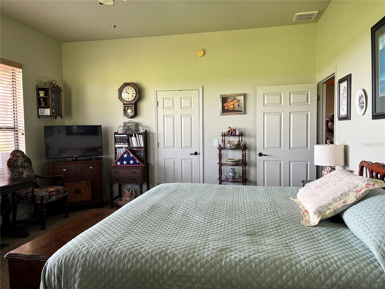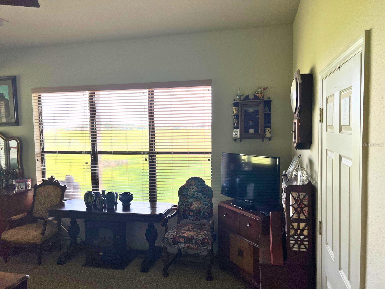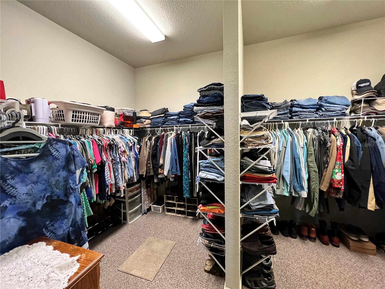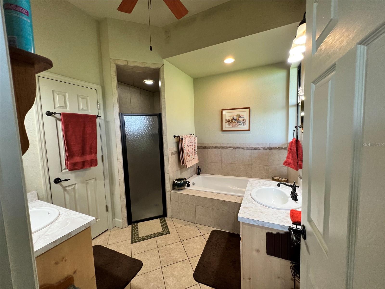Contact Joseph Treanor
Schedule A Showing
4880 Bannon Island Road, HAINES CITY, FL 33844
Priced at Only: $2,300,000
For more Information Call
Mobile: 352.442.9523
Address: 4880 Bannon Island Road, HAINES CITY, FL 33844
Property Location and Similar Properties
- MLS#: P4924241 ( Residential )
- Street Address: 4880 Bannon Island Road
- Viewed: 635
- Price: $2,300,000
- Price sqft: $515
- Waterfront: No
- Year Built: 2004
- Bldg sqft: 4468
- Bedrooms: 3
- Total Baths: 3
- Full Baths: 2
- 1/2 Baths: 1
- Garage / Parking Spaces: 2
- Additional Information
- Geolocation: 28.0729 / -81.5856
- County: POLK
- City: HAINES CITY
- Zipcode: 33844
- Provided by: CROSBY & ASSOCIATES, INC.
- Contact: Lorena Alvarez Cordero
- 863-293-5600

- DMCA Notice
-
DescriptionThis desirable property in Haines City is the perfect spot to start or expand your business! With its EO zoning, it can be used for a variety of commercial and light industrial purposes. Employment Office (E/O) The Employment Office Future Land Use Category is a transitional employment land use category that allows a variety of office and support uses adjacent to the Industrial Park (IP) Future Land Use Category. These uses may include multi family and retail commercial uses as a transition. The general range of uses are predominantly designed to accommodate general office development, compatible light manufacturing, and processing. Currently 71.73 acre ranch and homestead. Home is 3br/2ba with wood burning fireplace and large kitchen. Cross fenced for livestock. Security gate for residence. Property is in the City limits of Haines City.
Features
Appliances
- Dishwasher
- Microwave
- Refrigerator
Home Owners Association Fee
- 0.00
Carport Spaces
- 2.00
Close Date
- 0000-00-00
Cooling
- Central Air
Country
- US
Covered Spaces
- 0.00
Exterior Features
- Lighting
Fencing
- Cross Fenced
Flooring
- Carpet
- Ceramic Tile
Garage Spaces
- 0.00
Heating
- Central
Insurance Expense
- 0.00
Interior Features
- Cathedral Ceiling(s)
- Ceiling Fans(s)
- Eat-in Kitchen
- Kitchen/Family Room Combo
- Open Floorplan
- Window Treatments
Legal Description
- S1/2 OF SEC LESS THOSE PORTIONS LYING IN HAINES CITY ESTS INC UNIT 1 & 2 & LESS W3/4 OF SW1/4 & LESS W 30 FT FOR FOREST GROVE DR & LESS N 50 FT FOR HAINES CITY BLVD & LESS BEG NE COR SE1/4 RUN W 1585.22 FT & S 17 FT FOR POB CONT S 435.6 FT W 200 FT N 435.6 FT E 200 FT TO POB & THAT PART N1/2 OF SEC LYING S OF HAINES CITY BLVD & BANNON ISLAND RD LESS THAT PART WITHIN THE W3/4 OF NW1/4 & LESS COMM SE COR OF SW1/4 OF SEC W ALONG S BNDRY OF SW1/4 663.25 FT TO W BNDRY OF E1/4 OF SW1/4 N ALONG SAID W BNDRY 792.93 FT TO POB N 2237.33 FT TO PT ON SLY R/W LINE OF BANNON ISLAND RD S 80 DEG 08 MIN 08 SEC E 128.95 FT S 75 DEG 15 MIN 34 SEC E 32.66 FT S 65 DEG 25 MIN 21 SEC E 60 FT S 64 DEG 22 MIN 19 SEC E 100 FT S 63 DEG 37 MIN 37 SEC E 100 FT S 62 DEG
Levels
- One
Living Area
- 2240.00
Area Major
- 33844 - Haines City/Grenelefe
Net Operating Income
- 0.00
Occupant Type
- Owner
Open Parking Spaces
- 0.00
Other Expense
- 0.00
Parcel Number
- 27-28-02-000000-023010
Property Type
- Residential
Roof
- Metal
Sewer
- None
Tax Year
- 2022
Township
- 28
Utilities
- Sewer Connected
- Water Connected
Views
- 635
Virtual Tour Url
- https://www.propertypanorama.com/instaview/stellar/P4924241
Water Source
- Well
Year Built
- 2004
Zoning Code
- RC

- Joseph Treanor
- Tropic Shores Realty
- If I can't buy it, I'll sell it!
- Mobile: 352.442.9523
- 352.442.9523
- joe@jetsellsflorida.com





