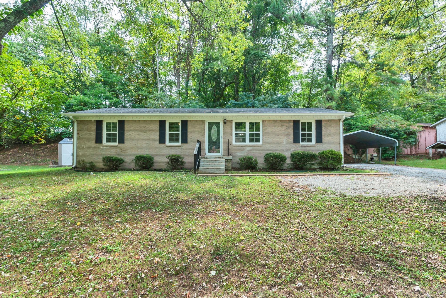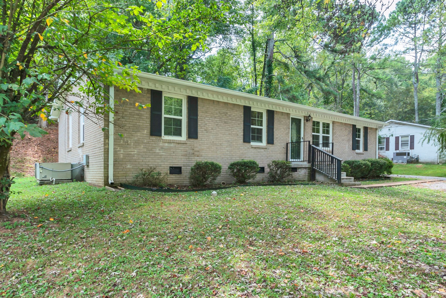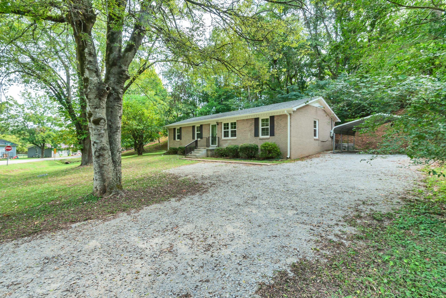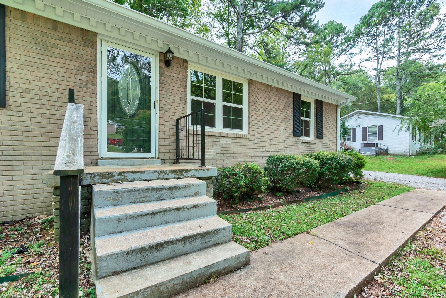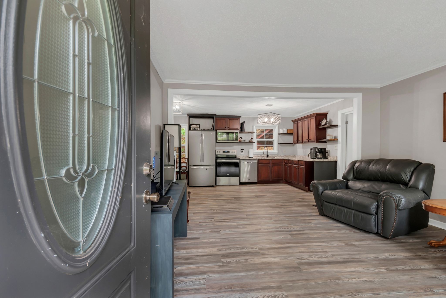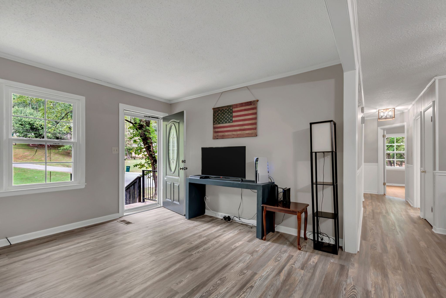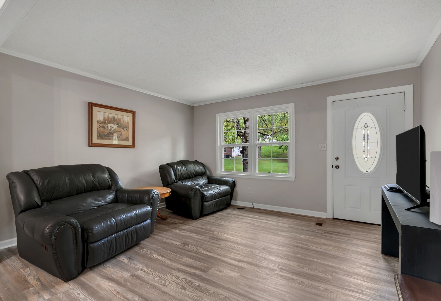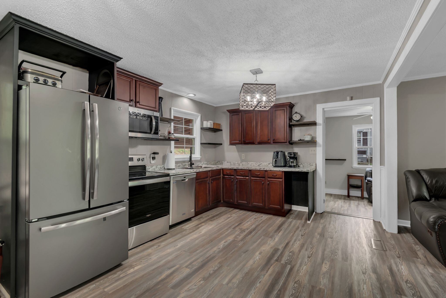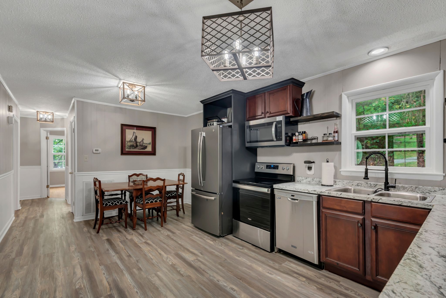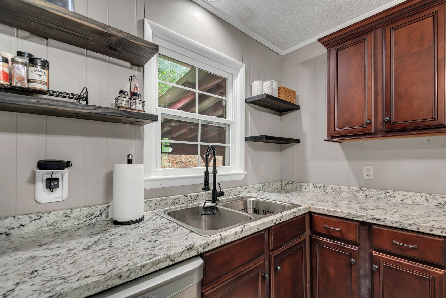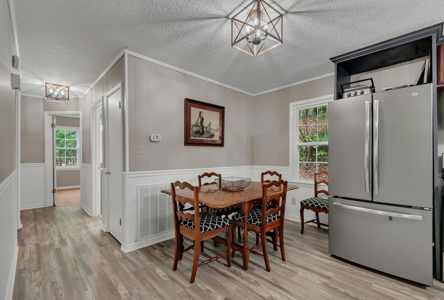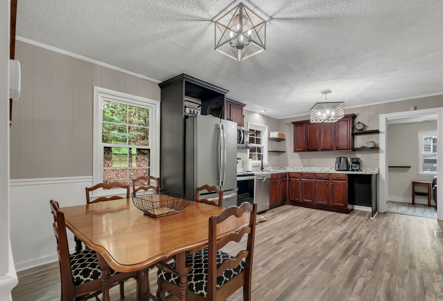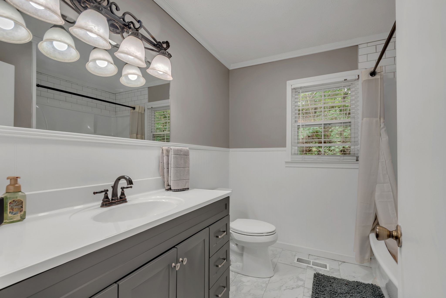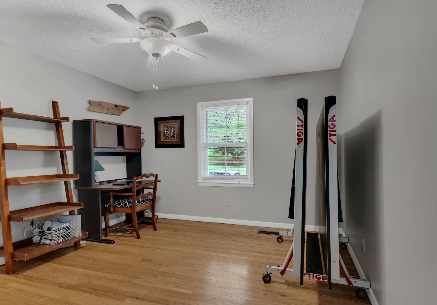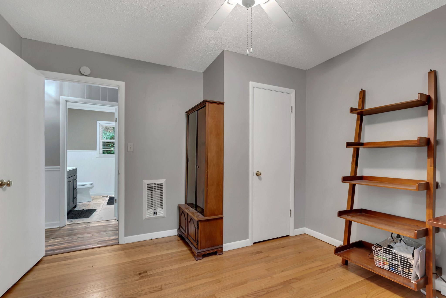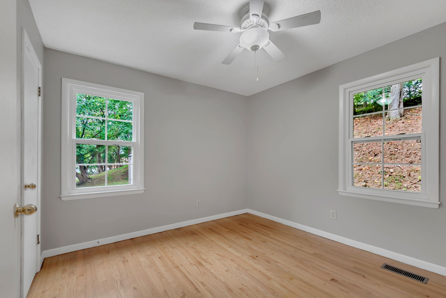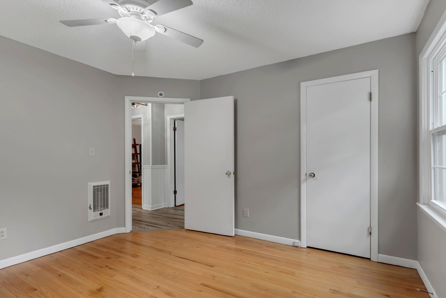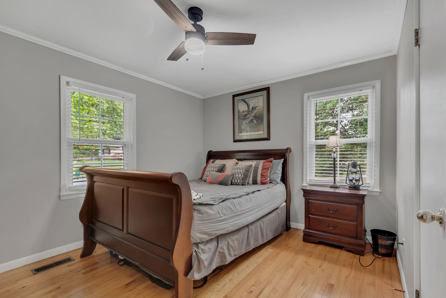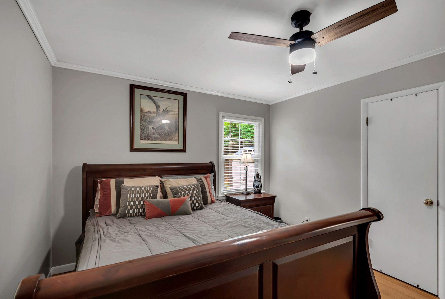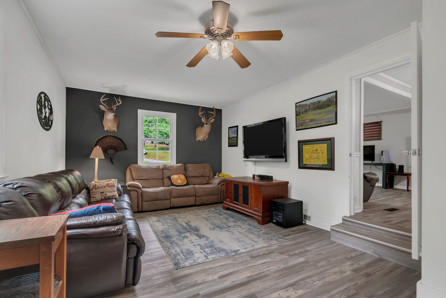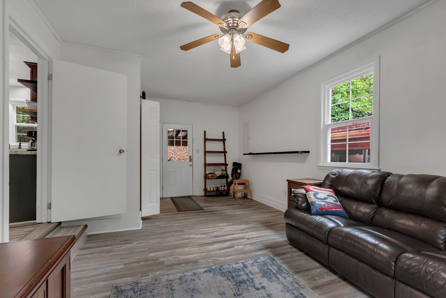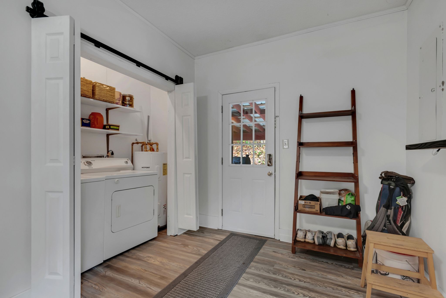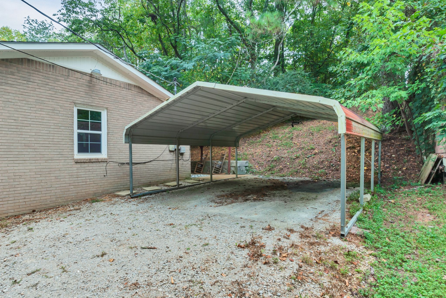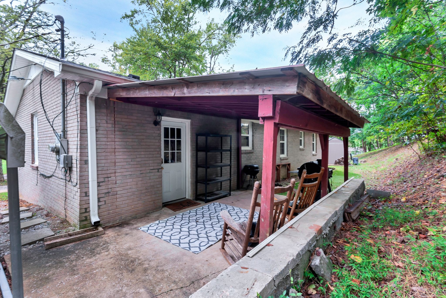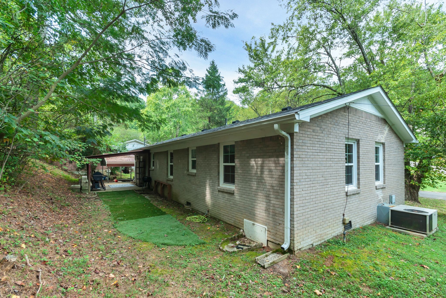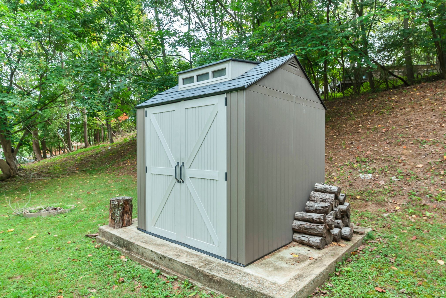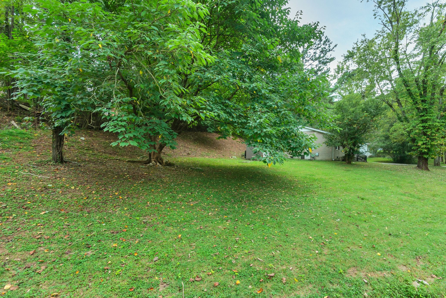Contact Joseph Treanor
Schedule A Showing
5930 Knoxville Lane, DUNNELLON, FL 34433
Priced at Only: $662,000
For more Information Call
Mobile: 352.442.9523
Address: 5930 Knoxville Lane, DUNNELLON, FL 34433
Property Photos
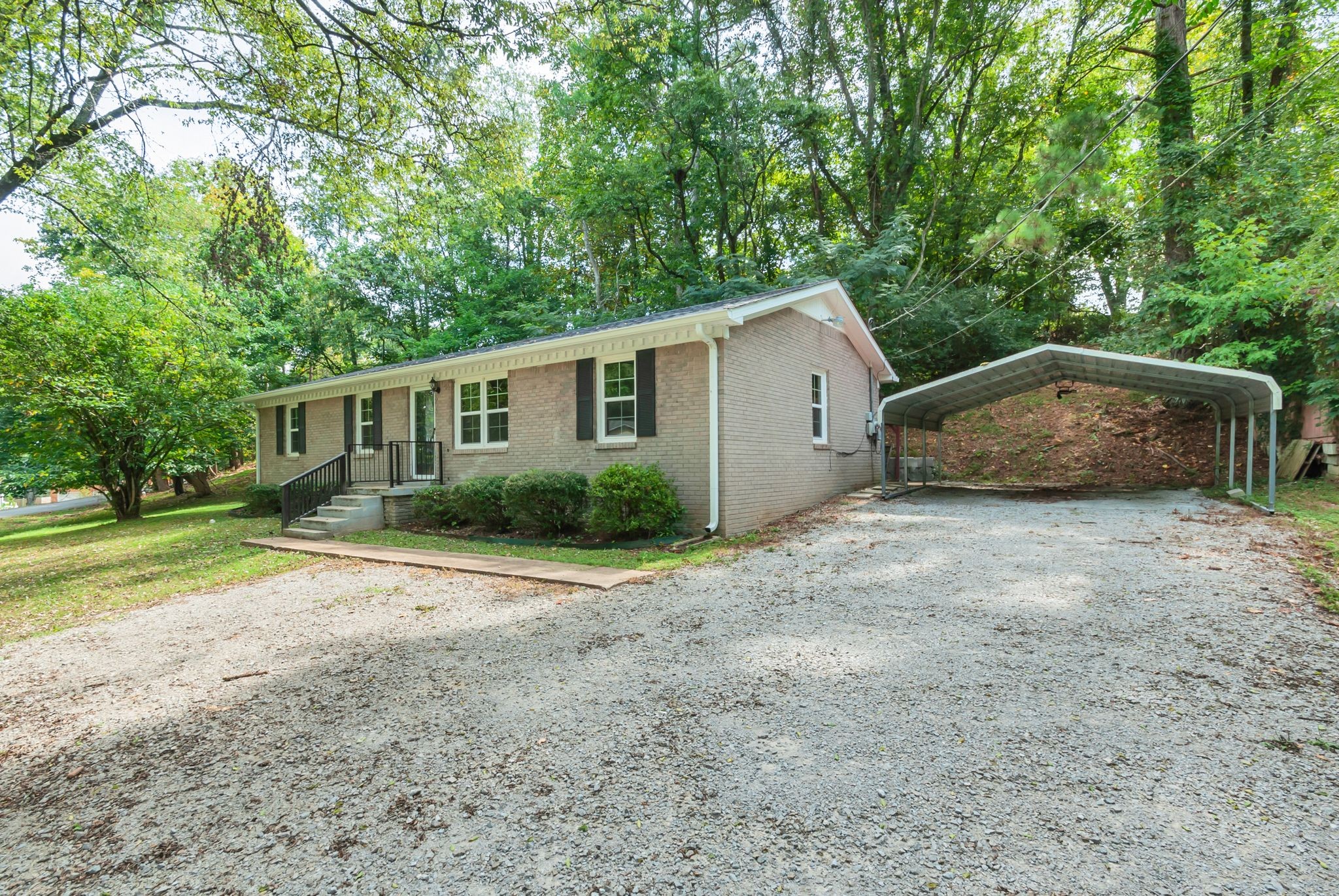
Property Location and Similar Properties
- MLS#: OM701038 ( Residential )
- Street Address: 5930 Knoxville Lane
- Viewed: 33
- Price: $662,000
- Price sqft: $335
- Waterfront: No
- Year Built: 1986
- Bldg sqft: 1977
- Bedrooms: 3
- Total Baths: 2
- Full Baths: 2
- Garage / Parking Spaces: 6
- Days On Market: 28
- Additional Information
- Geolocation: 29.0199 / -82.5348
- County: CITRUS
- City: DUNNELLON
- Zipcode: 34433
- Subdivision: Circle M Ranchettes
- Elementary School: Citrus Springs Elementar
- Middle School: Crystal River Middle School
- High School: Crystal River High School
- Provided by: PREMIER SOTHEBY'S INTERNATIONAL REALTY
- Contact: Angela Rose
- 352-509-6455

- DMCA Notice
-
DescriptionOne or more photo(s) has been virtually staged. Bring your equestrian dreams to life with this 9.77 acre Horse Farm complete with Concrete Stable 6 stalls redesigned and remodeled within the last year. Dream Catcher Ranch in the scenic countryside of Dunnellon. This beautifully updated home, complete with a spacious 30 by 66 foot workshop featuring a 30 by 24 foot attached carport and a newly remodeled concrete horse barn measuring 38 by 48 feet, is ready for you to recreate your horse farm dreams. A gated entrance welcomes you at the start of the long private driveway, ensuring privacy and security while adding an elegant touch to this picturesque estate. The six freshly renovated stalls within the barn provide a secure and comfortable space for your horses. The farm features four large pastures, all fenced and cross fenced for seamless access, along with two automatic watering stations to simplify livestock care. Rolling hills add to the charm and functionality of this expansive equestrian estate. The massive 30 by 66 foot workshop and attached carport are built with horse trailer and RV height clearance, making them ideal for storing trailers, RVs and large equipment. Equipped with a Generac generator ensures reliable power. This exceptional property is ideally just a short drive from the World Equestrian Center in Ocala, one of the state of the art equestrian venues globally. Whether you're a competitor, trainer or horse enthusiast, the proximity to this world class facility is unbeatable. Inside, the three bedroom, two bath home offers a thoughtfully designed split floor plan, ensuring privacy and open living spaces. The large living room is warm and inviting, ideal for relaxation or entertaining. A sunny breakfast room fills with natural light, creating a cheerful space to start your day. High end finishes, including custom cabinetry and woodwork, quartz countertops and stainless steel appliances, elevate the home's interior with a touch of luxury. Step outside to the spacious covered lanai, which overlooks the peaceful back pasture, offering stunning views of rolling hills and grazing horses, an idyllic retreat for morning coffee or evening relaxation. With its blend of practicality, elegance and convenience, Dream Catcher Ranch offers an unparalleled equestrian lifestyle in an idyllic setting.
Features
Appliances
- Built-In Oven
- Convection Oven
- Dishwasher
- Electric Water Heater
- Microwave
- Refrigerator
- Washer
Home Owners Association Fee
- 0.00
Carport Spaces
- 2.00
Close Date
- 0000-00-00
Cooling
- Central Air
Country
- US
Covered Spaces
- 0.00
Exterior Features
- Storage
Fencing
- Board
- Cross Fenced
- Fenced
- Wood
Flooring
- Ceramic Tile
- Hardwood
Garage Spaces
- 4.00
Heating
- Electric
High School
- Crystal River High School
Insurance Expense
- 0.00
Interior Features
- Ceiling Fans(s)
- Crown Molding
- Living Room/Dining Room Combo
- Open Floorplan
- Primary Bedroom Main Floor
- Solid Surface Counters
- Solid Wood Cabinets
- Split Bedroom
- Walk-In Closet(s)
Legal Description
- CIRCLE M RANCHETTES UNREC SUB TRACT H-3: SW1/4 OF NW1/4 OF NW1/4 OF SEC 7-17-18 EXC N 25 FT & E 25FT THEREOF RESERVED RD R/W FOR RD DESC IN OR BK 7 09 PG 1423 OR BK 997 PG 89 & ORBK 997 PG 90 & OR BK 1510 PG 2071 OR BK 2253 PG 252
Levels
- One
Living Area
- 1616.00
Lot Features
- Cleared
- In County
- Level
- Pasture
- Zoned for Horses
Middle School
- Crystal River Middle School
Area Major
- 34433 - Dunnellon/Citrus Springs
Net Operating Income
- 0.00
Occupant Type
- Owner
Open Parking Spaces
- 0.00
Other Expense
- 0.00
Other Structures
- Barn(s)
- Shed(s)
- Workshop
Parcel Number
- 18E-17S-07-0000-1A0H0-0030
Parking Features
- Covered
- Driveway
- Open
- RV Garage
- RV Access/Parking
- Workshop in Garage
Pets Allowed
- Yes
Possession
- Close Of Escrow
Property Condition
- Completed
Property Type
- Residential
Roof
- Shingle
School Elementary
- Citrus Springs Elementar
Sewer
- Septic Tank
Style
- Craftsman
- Ranch
Tax Year
- 2024
Township
- 17
Utilities
- Cable Available
- Other
- Propane
View
- Trees/Woods
Views
- 33
Virtual Tour Url
- https://www.youtube.com/watch?v=QsZLwH36rec
Water Source
- Well
Year Built
- 1986
Zoning Code
- RURMH

- Joseph Treanor
- Tropic Shores Realty
- If I can't buy it, I'll sell it!
- Mobile: 352.442.9523
- 352.442.9523
- joe@jetsellsflorida.com





