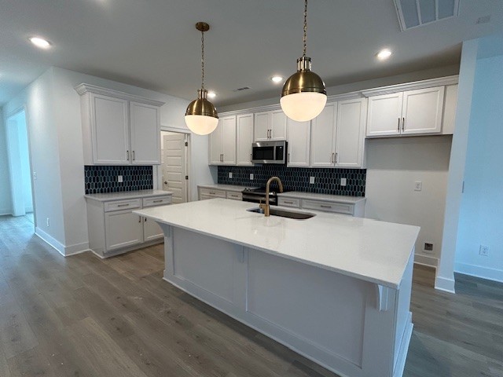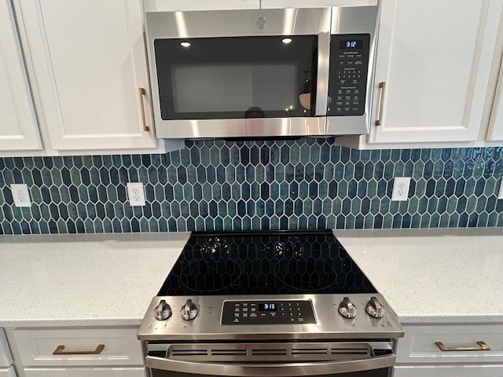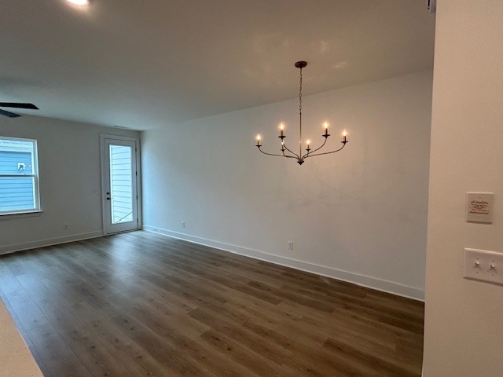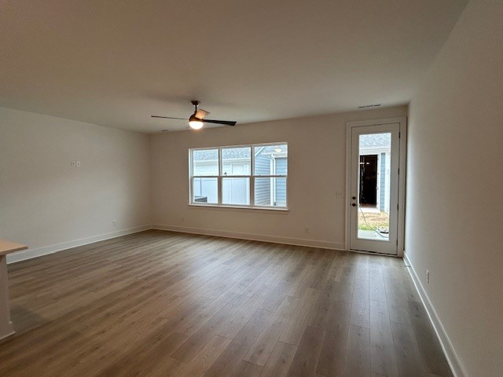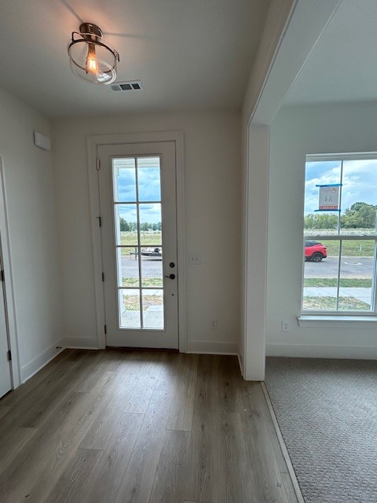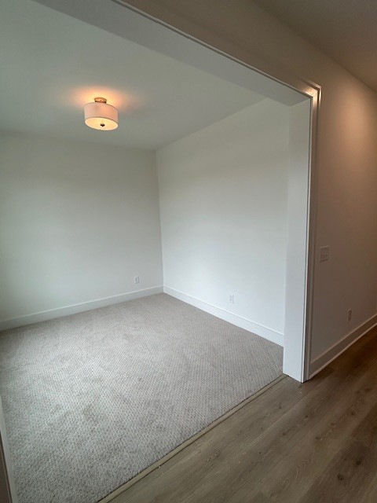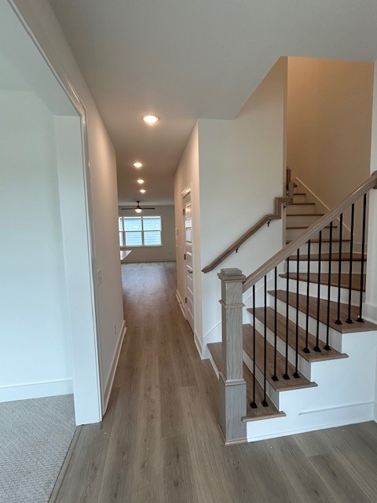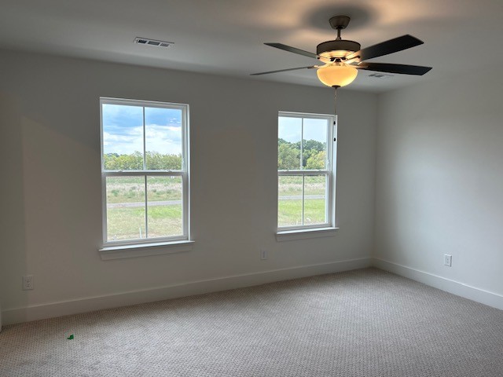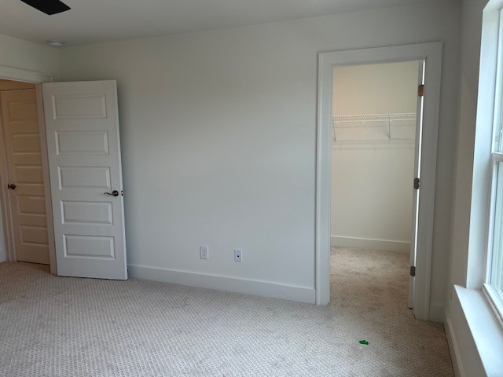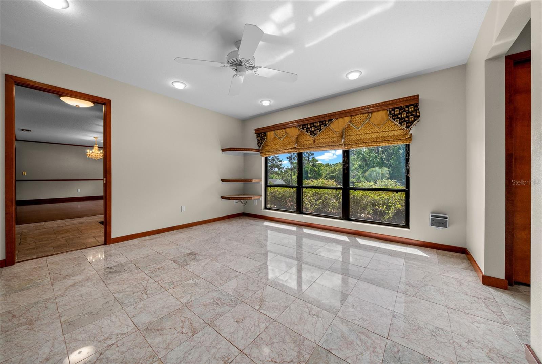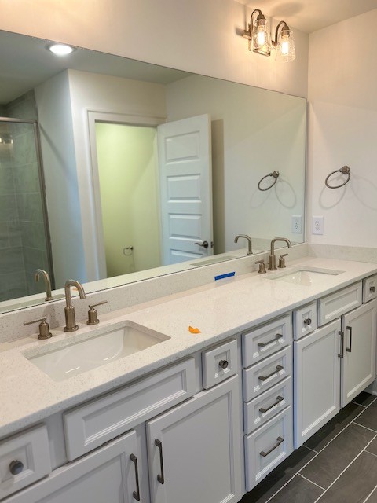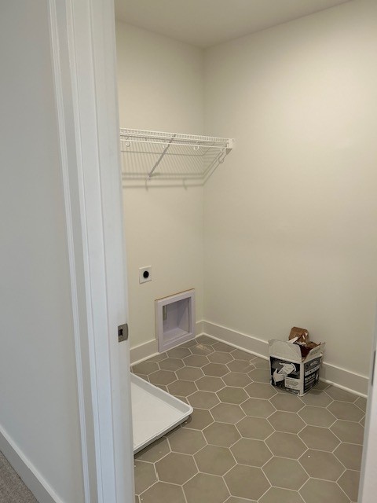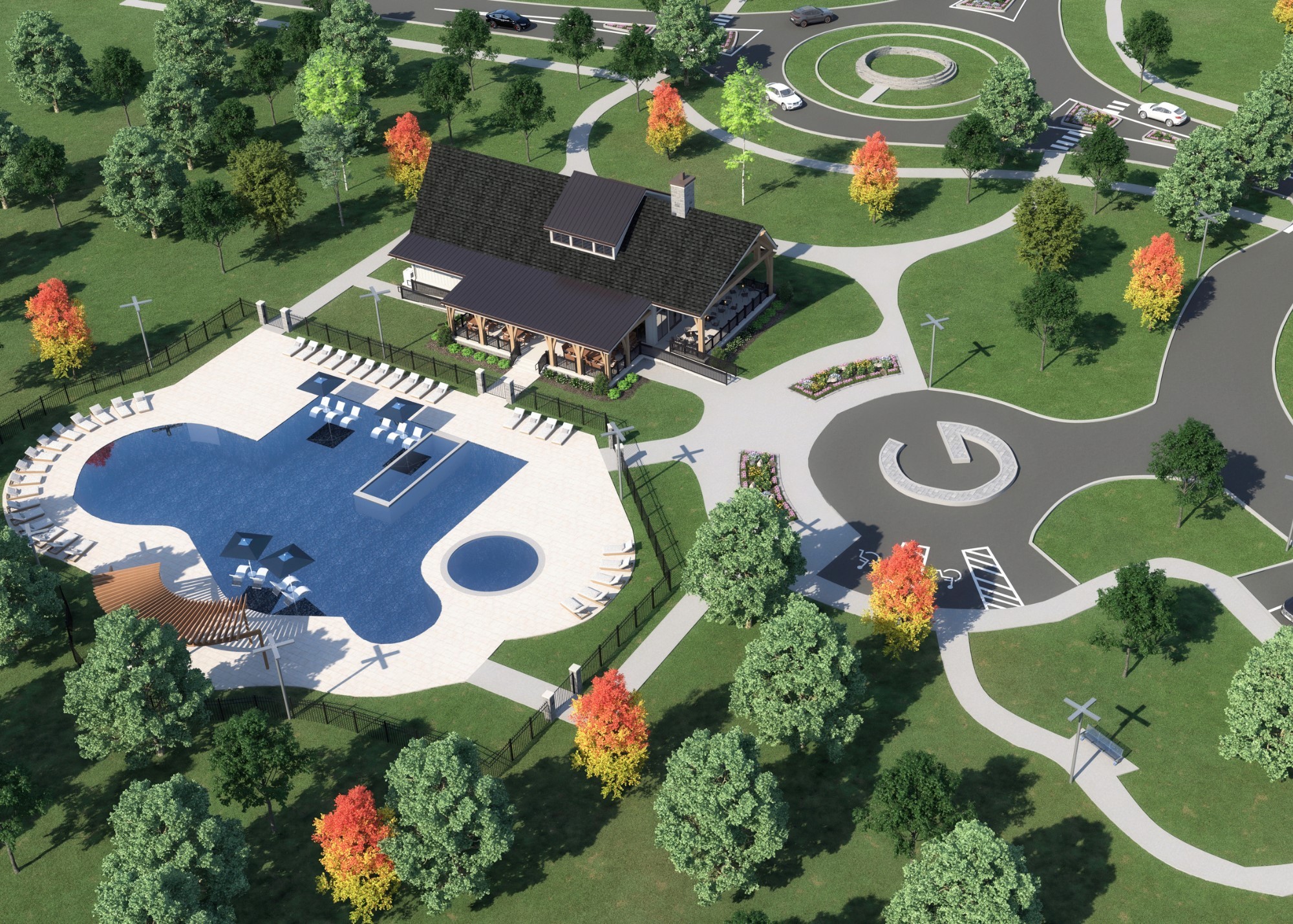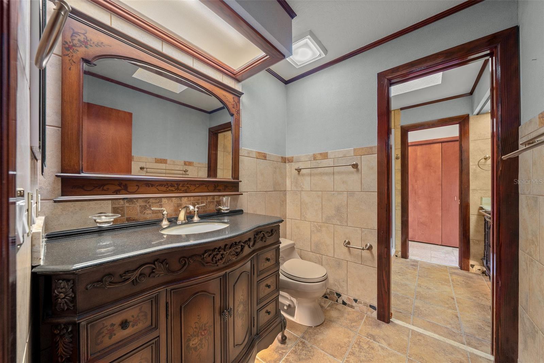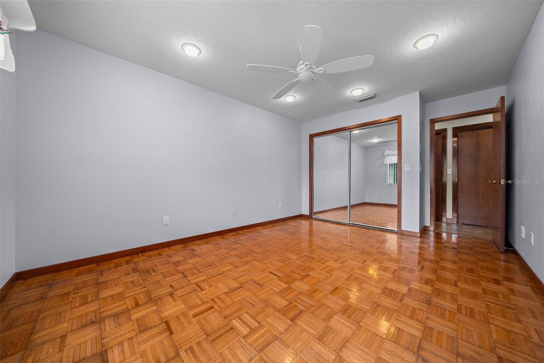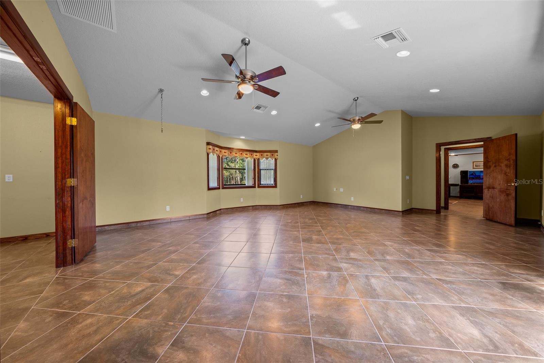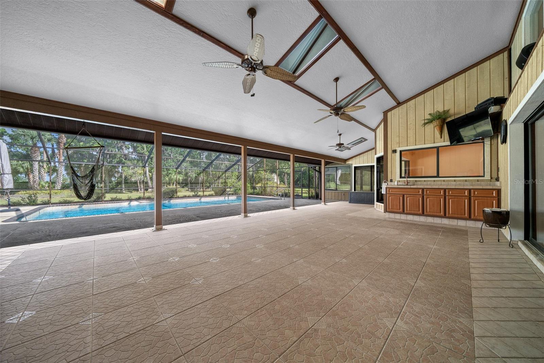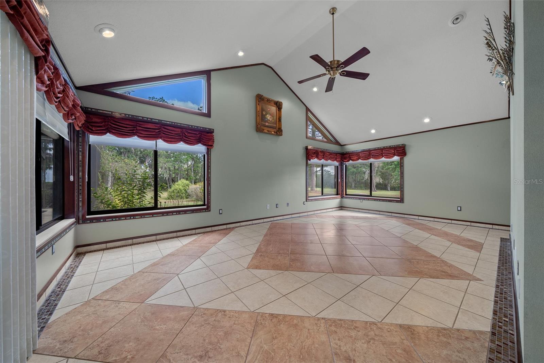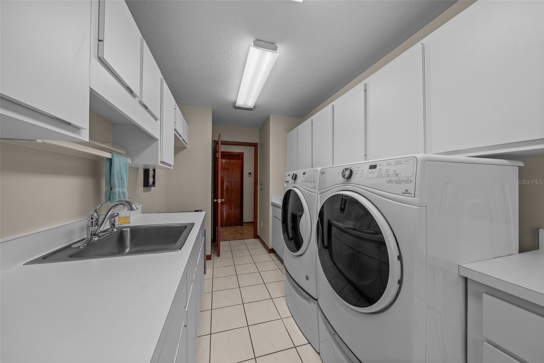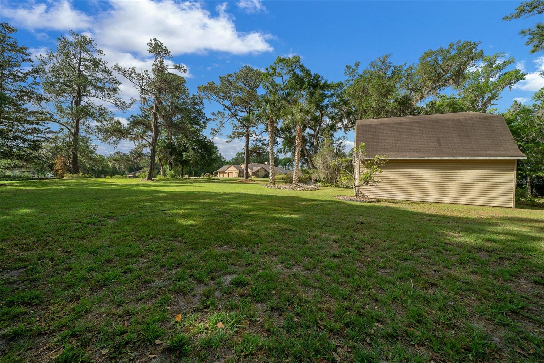Contact Joseph Treanor
Schedule A Showing
5950 21st Avenue Road, OCALA, FL 34471
Priced at Only: $1,500,000
For more Information Call
Mobile: 352.442.9523
Address: 5950 21st Avenue Road, OCALA, FL 34471
Property Photos
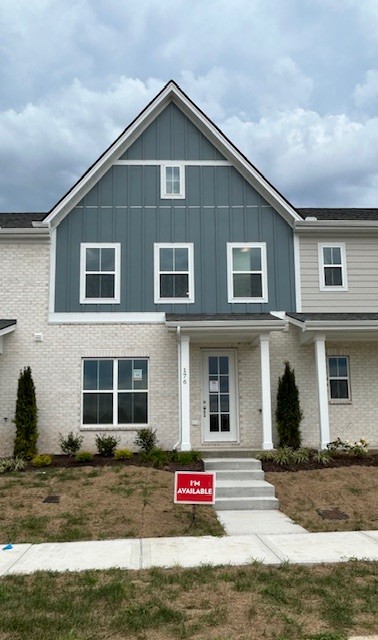
Property Location and Similar Properties
- MLS#: OM698342 ( Residential )
- Street Address: 5950 21st Avenue Road
- Viewed: 44
- Price: $1,500,000
- Price sqft: $211
- Waterfront: No
- Year Built: 1987
- Bldg sqft: 7120
- Bedrooms: 4
- Total Baths: 4
- Full Baths: 3
- 1/2 Baths: 1
- Garage / Parking Spaces: 3
- Days On Market: 7
- Additional Information
- Geolocation: 29.1285 / -82.1593
- County: MARION
- City: OCALA
- Zipcode: 34471
- Subdivision: Summitt 02
- Elementary School: Shady Hill
- Middle School: Liberty
- High School: West Port
- Provided by: LEGACY REALTY & ASSOCIATES
- Contact: Ellen Perrone
- 352-203-4801

- DMCA Notice
-
DescriptionDiscover the charm and potential of this grand home nestled within the sought after gated community of Summit II in Ocala, Florida. Situated on a generous 4.72 acre estate, this residence, built in 1987, offers an abundance of space with the potential for up to 5 bedrooms and 3.5 bathrooms, ensuring comfortable living for a growing family or those who love to entertain. Boasting a significant 4,277 living square feet, this home provides plenty of room for a large family or offers the potential for a multi generational living arrangement. The kitchen, the heart of this home, features a Thermador side by side 30 inch refrigerator and freezer, custom wood cabinets, full thickness Italian tile, and ample accent lighting. The breakfast nook, conveniently located off the kitchen, overlooks the sparkling pool. The formal living room exudes warmth with its cozy wood flooring and a stunning copper fireplace. The stately master suite is bathed in natural light, showcasing vaulted ceilings and a spa like bathroom complete with a soaking tub, walk in shower, dual vanities with smart mirrors featuring extra lighting and anti fog capabilities. The expansive master walk in closet was thoughtfully designed by California Closets. Additionally, you'll find three guest bedrooms, a den or office, and a large bonus room with endless possibilities. Imagine relaxing in your own enclosed pool, perfect for enjoying the warm Florida climate. The indoor laundry room offers convenience with ample cabinets, counter space, and a sink. The three car garage has been updated with a durable polyurea coating on the floor. With a history of appreciating value, this home presents a sound investment opportunity. Situated in an area known for its spacious properties and potentially horse friendly zoning, this location offers a truly desirable lifestyle. This property is more than just a house; it's a place to create lasting memories.
Features
Appliances
- Dishwasher
- Dryer
- Microwave
- Range
- Refrigerator
- Washer
Home Owners Association Fee
- 750.00
Association Name
- Summit II
Carport Spaces
- 0.00
Close Date
- 0000-00-00
Cooling
- Central Air
Country
- US
Covered Spaces
- 0.00
Exterior Features
- Storage
Flooring
- Tile
- Wood
Garage Spaces
- 3.00
Heating
- Heat Pump
High School
- West Port High School
Insurance Expense
- 0.00
Interior Features
- Ceiling Fans(s)
- High Ceilings
- Skylight(s)
- Solid Wood Cabinets
- Split Bedroom
- Walk-In Closet(s)
- Window Treatments
Legal Description
- SEC 01 TWP 16 RGE 21 PLAT BOOK V PAGE 060 THE SUMMIT II BLK A LOT 8
Levels
- One
Living Area
- 4277.00
Middle School
- Liberty Middle School
Area Major
- 34471 - Ocala
Net Operating Income
- 0.00
Occupant Type
- Owner
Open Parking Spaces
- 0.00
Other Expense
- 0.00
Parcel Number
- 3630-001-008
Pets Allowed
- Cats OK
- Dogs OK
- Yes
Pool Features
- Gunite
- Screen Enclosure
Property Type
- Residential
Roof
- Shingle
School Elementary
- Shady Hill Elementary School
Sewer
- Septic Tank
Tax Year
- 2024
Township
- 16S
Utilities
- Electricity Available
- Electricity Connected
Views
- 44
Virtual Tour Url
- https://www.propertypanorama.com/instaview/stellar/OM698342
Water Source
- Well
Year Built
- 1987
Zoning Code
- A1
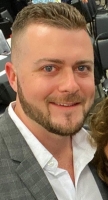
- Joseph Treanor
- Tropic Shores Realty
- If I can't buy it, I'll sell it!
- Mobile: 352.442.9523
- 352.442.9523
- joe@jetsellsflorida.com





