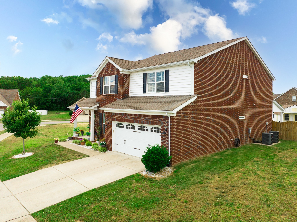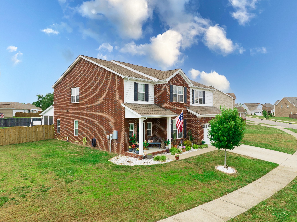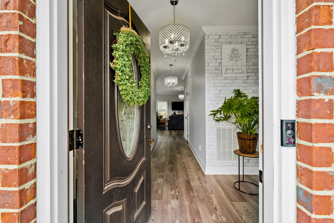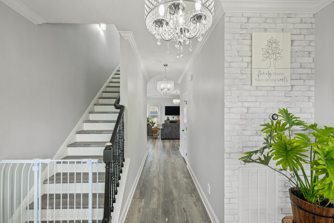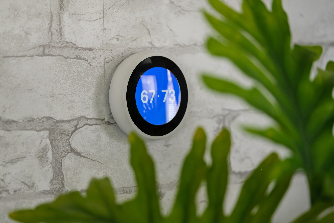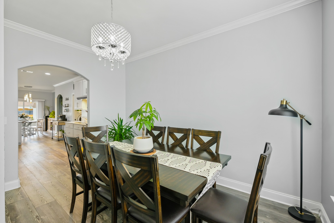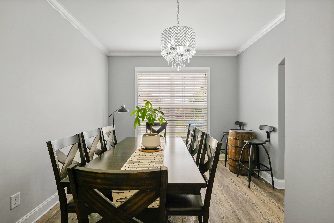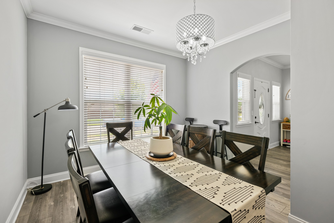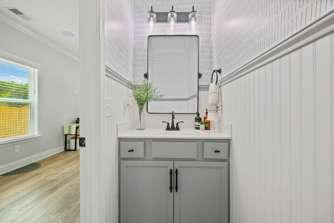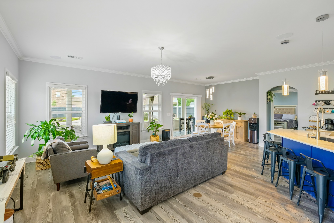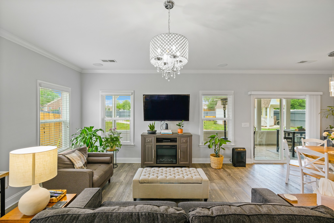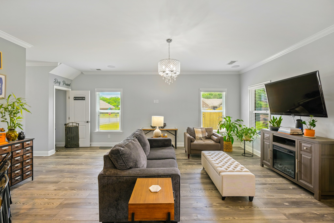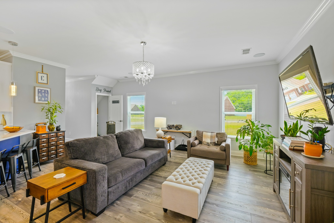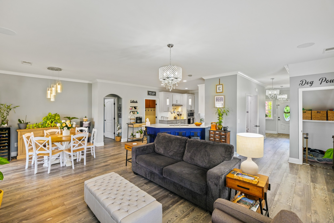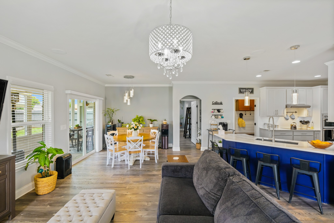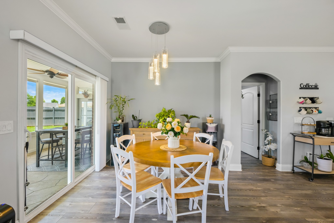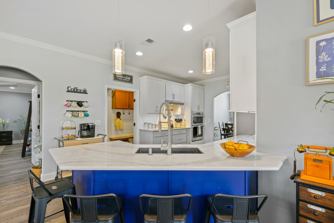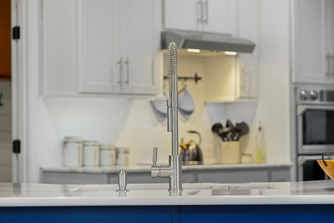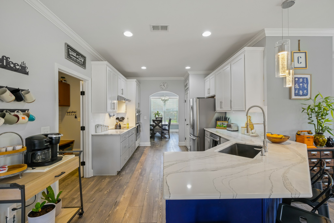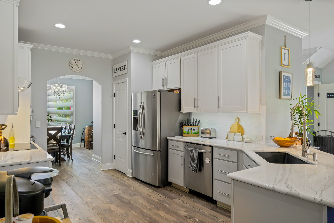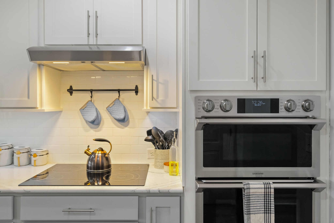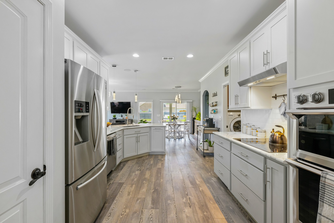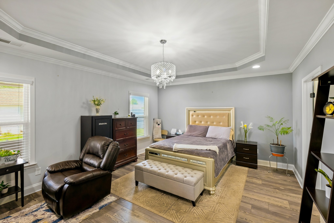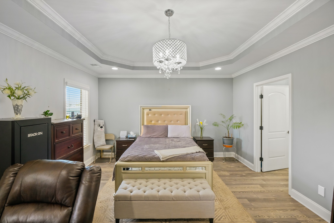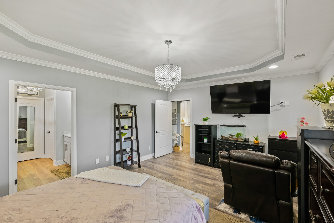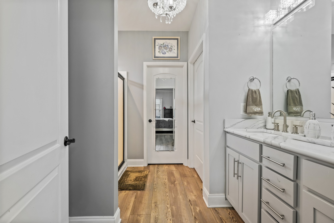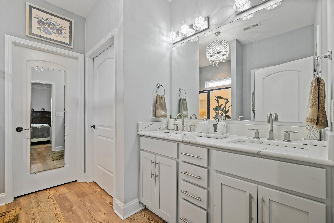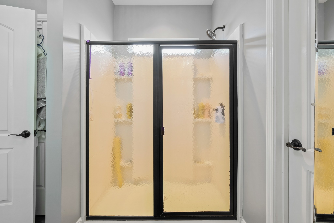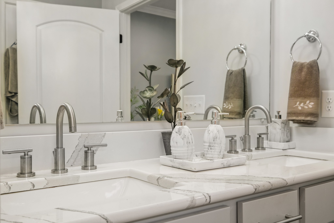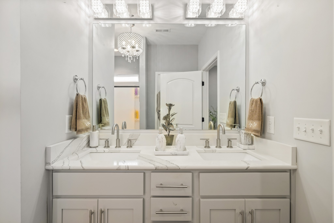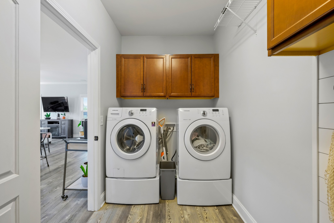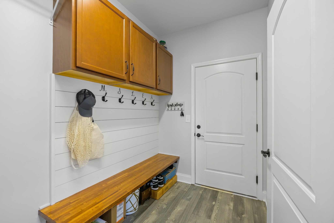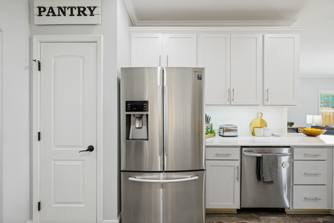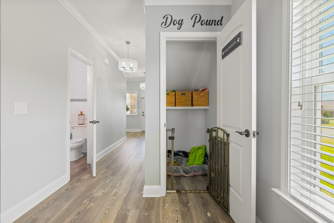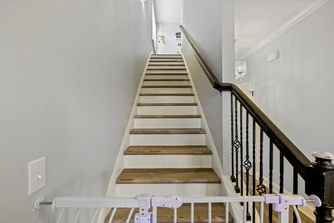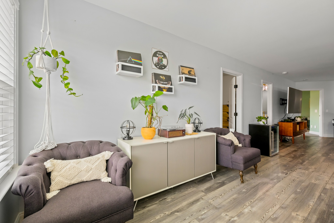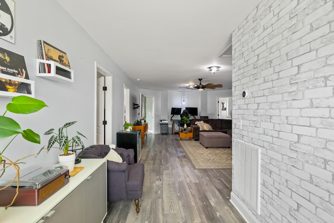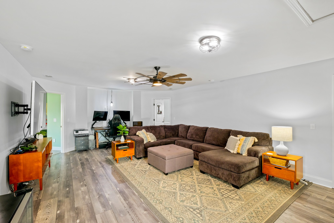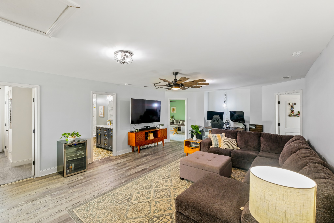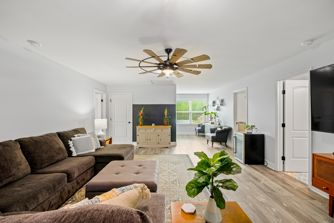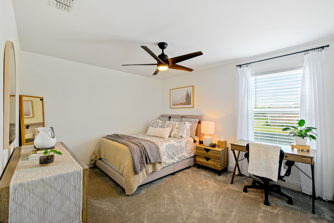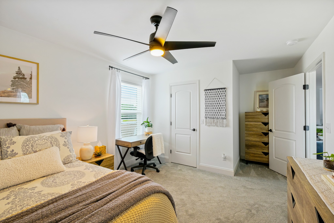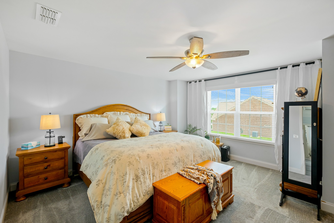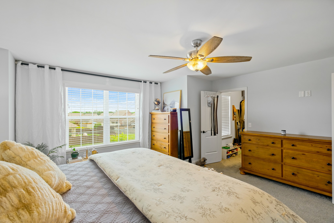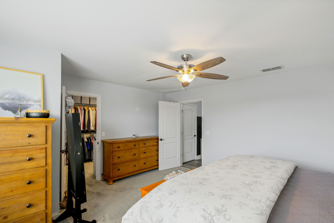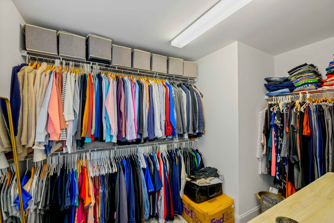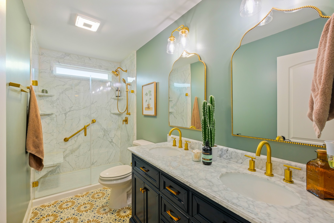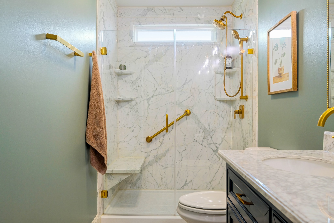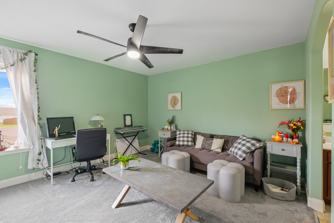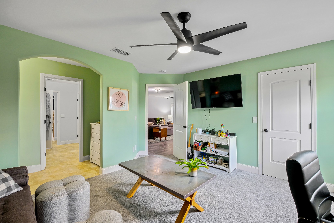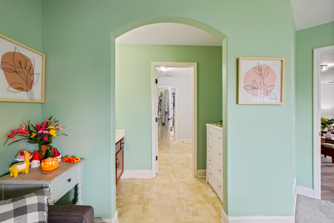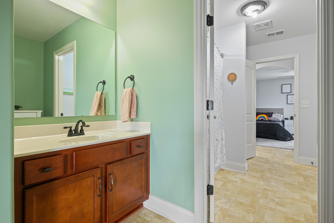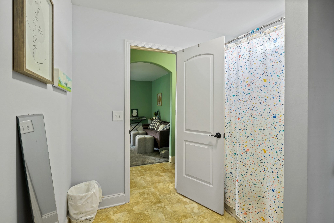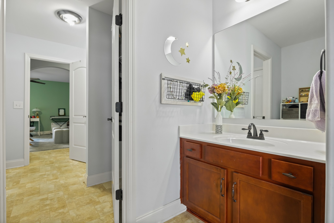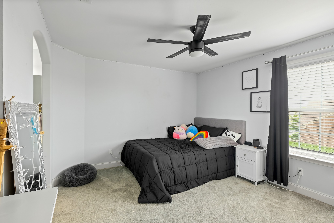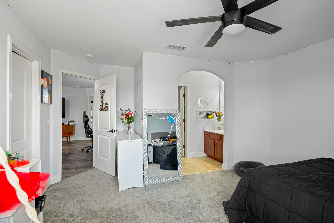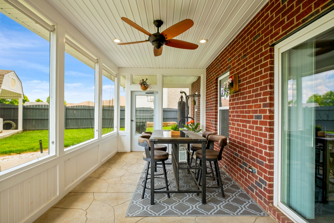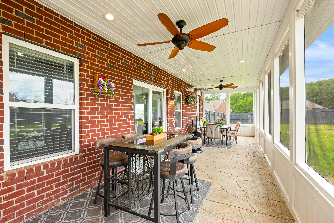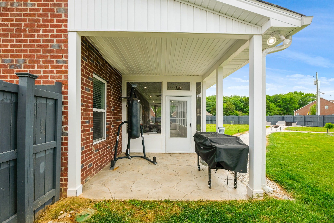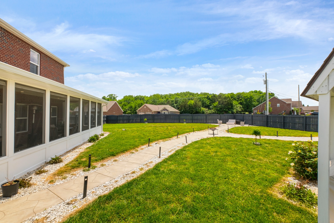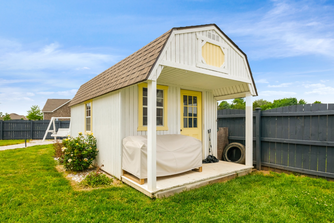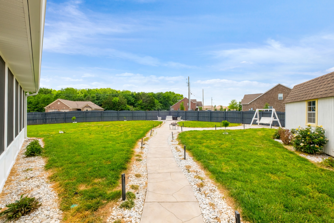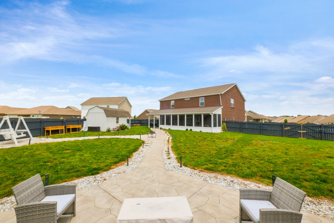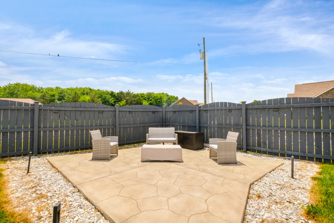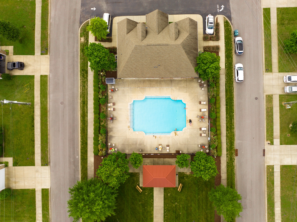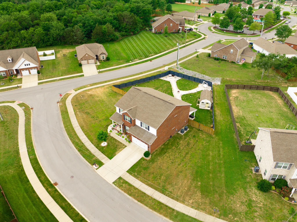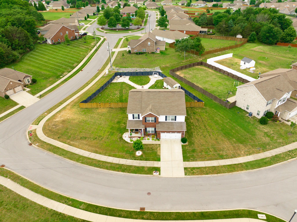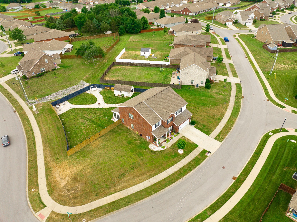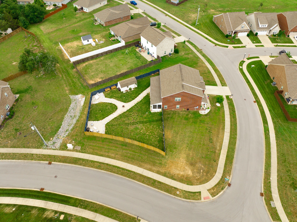Contact Joseph Treanor
Schedule A Showing
905 12th Street, OCALA, FL 34471
Priced at Only: $948,750
For more Information Call
Mobile: 352.442.9523
Address: 905 12th Street, OCALA, FL 34471
Property Photos
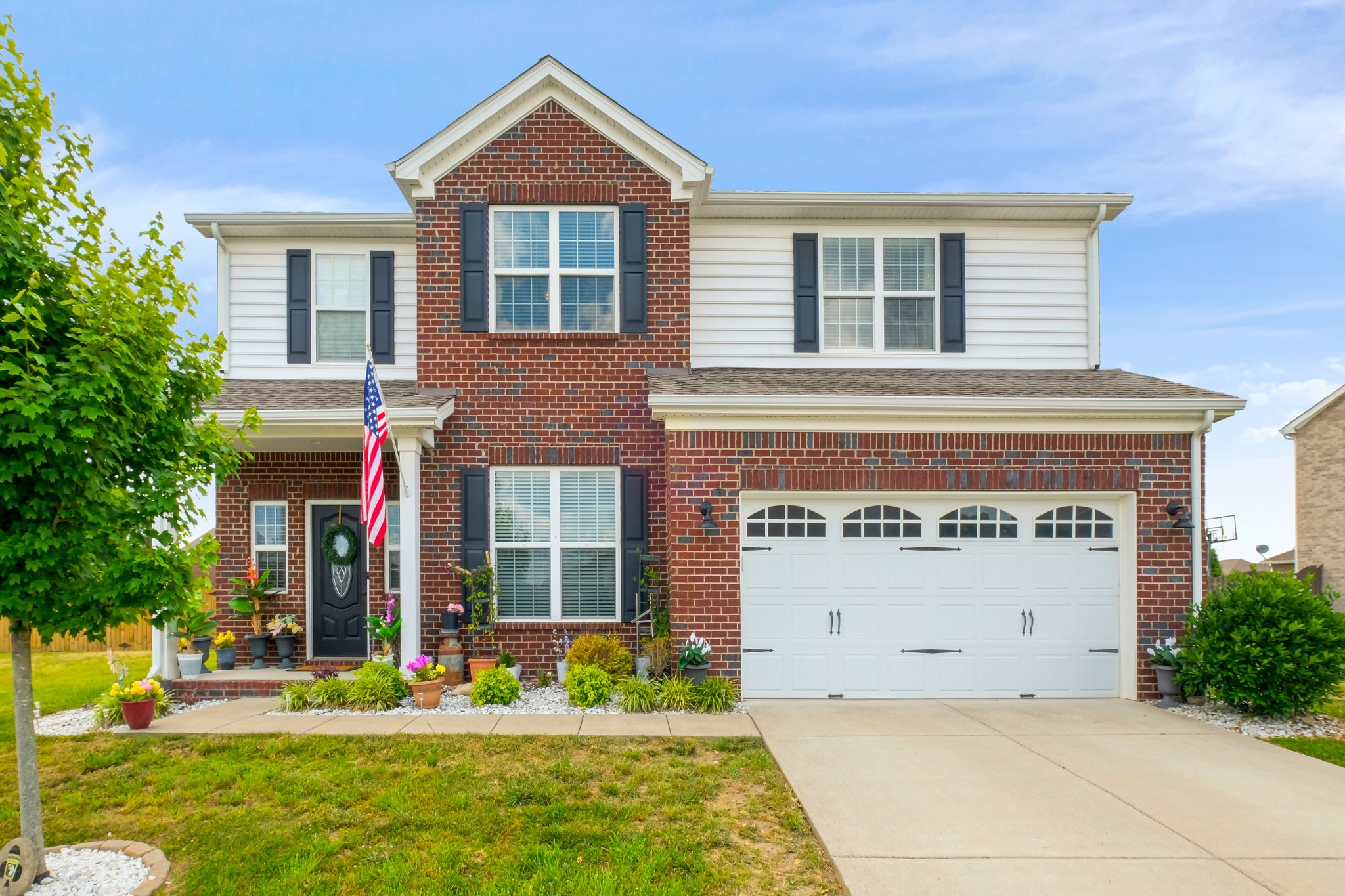
Property Location and Similar Properties
- MLS#: OM695753 ( Residential )
- Street Address: 905 12th Street
- Viewed: 189
- Price: $948,750
- Price sqft: $212
- Waterfront: No
- Year Built: 2002
- Bldg sqft: 4480
- Bedrooms: 5
- Total Baths: 4
- Full Baths: 3
- 1/2 Baths: 1
- Garage / Parking Spaces: 2
- Days On Market: 171
- Additional Information
- Geolocation: 29.1774 / -82.1281
- County: MARION
- City: OCALA
- Zipcode: 34471
- Subdivision: Glenview
- Elementary School: Eighth Street
- Middle School: Osceola
- High School: Forest
- Provided by: KELLER WILLIAMS CORNERSTONE RE
- Contact: Crystal McCall
- 352-369-4044

- DMCA Notice
-
DescriptionWelcome to your dream home in SE Ocala! Nestled just outside the historic district, this stunning 5 bedroom, 3 bath two story residence exudes elegance, comfort, and thoughtful craftsmanship at every turn. Upon arrival, guests are greeted by a circular, paver lined drivewayan inviting touch that sets the stage for sophistication. setting the tone for the charm within. The formal living room features a classic fireplace, perfect for relaxing evenings. A formal dining room is ready for family gatherings and entertaining guests. Many rooms are adorned with crown molding, adding a touch of elegance throughout. The kitchen is an open concept design with abundant counter space and cabinetry. All appliances remain, including a wine fridgea great addition for entertainers! A natural light filled family room/sun porch offers a perfect spot to unwind, complete with a wet bar and built in shelving for storage. Plantation shutters throughout. A flex room off the kitchen can serve as a den, office, or creative space. A centrally located laundry room ensures convenience. The primary suite, located on the first floor, offers ample space and storage, with an en suite bath featuring dual vanities, a soaking tub, and a separate shower. Four additional bedrooms provide flexibility for family, guests, or hobbies. The fifth bedroom can be transformed into a theater room, office, playroom, or guest suite. New carpet upstairs. Roof updated in 2022. Brand new HVAC systems (2024) and a new water heater (2023). Outdoor Oasis offers a private backyard with a gazebo and multiple pavered entertainment areas. A dog run for your furry friends. Easy access to a 2 car garage for convenience. Such a prime location! Nestled just minutes from downtown Ocala, enjoy the vibrancy of restaurants, boutique shops, and exciting community events. Whether you prefer a golf cart ride, a bike trip, or a leisurely walk, this home offers a casual yet elegant lifestyle in one of Ocalas most desirable areas. Dont miss this exceptional homeschedule your private tour today!
Features
Appliances
- Dishwasher
- Disposal
- Electric Water Heater
- Microwave
- Range
- Refrigerator
- Wine Refrigerator
Home Owners Association Fee
- 0.00
Carport Spaces
- 0.00
Close Date
- 0000-00-00
Cooling
- Central Air
- Attic Fan
Country
- US
Covered Spaces
- 0.00
Exterior Features
- Courtyard
- Dog Run
- French Doors
- Lighting
- Private Mailbox
Fencing
- Masonry
Flooring
- Carpet
- Ceramic Tile
- Wood
Furnished
- Unfurnished
Garage Spaces
- 2.00
Heating
- Central
- Electric
High School
- Forest High School
Insurance Expense
- 0.00
Interior Features
- Built-in Features
- Ceiling Fans(s)
- Crown Molding
- Eat-in Kitchen
- High Ceilings
- Primary Bedroom Main Floor
- Solid Surface Counters
- Split Bedroom
- Thermostat
- Walk-In Closet(s)
- Wet Bar
- Window Treatments
Legal Description
- SEC 20 TWP 15 RGE 22 PLAT BOOK D PAGE 036 GLENVIEW BLK A BEG 6.5 FT N OF NW COR OF LOT 2 TH S 95.2 FT FOR POB TH S 95.15 FT TO S LINE OF LOT 3 TH E 125 FT TH N 95.15 FT TH W 125 FT TO POB
Levels
- Two
Living Area
- 3883.00
Lot Features
- Cleared
- Corner Lot
Middle School
- Osceola Middle School
Area Major
- 34471 - Ocala
Net Operating Income
- 0.00
Occupant Type
- Owner
Open Parking Spaces
- 0.00
Other Expense
- 0.00
Other Structures
- Gazebo
Parcel Number
- 2903-001-002
Parking Features
- Driveway
Pets Allowed
- Cats OK
- Dogs OK
Property Type
- Residential
Roof
- Shingle
School Elementary
- Eighth Street Elem. School
Sewer
- Public Sewer
Style
- Custom
Tax Year
- 2024
Township
- 15S
Utilities
- BB/HS Internet Available
- Cable Available
- Electricity Connected
- Natural Gas Available
- Natural Gas Connected
- Sewer Connected
- Water Connected
Views
- 189
Virtual Tour Url
- https://www.youtube.com/watch?v=bpx6giaiAbE
Water Source
- Public
Year Built
- 2002
Zoning Code
- R1

- Joseph Treanor
- Tropic Shores Realty
- If I can't buy it, I'll sell it!
- Mobile: 352.442.9523
- 352.442.9523
- joe@jetsellsflorida.com





