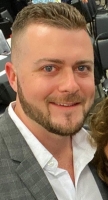Contact Joseph Treanor
Schedule A Showing
436 7th Avenue, Windermere, FL 34786
Priced at Only: $2,425,000
For more Information Call
Mobile: 352.442.9523
Address: 436 7th Avenue, Windermere, FL 34786
Property Photos

Property Location and Similar Properties
- MLS#: O6350454 ( Residential )
- Street Address: 436 7th Avenue
- Viewed: 2
- Price: $2,425,000
- Price sqft: $477
- Waterfront: No
- Year Built: 2025
- Bldg sqft: 5088
- Bedrooms: 4
- Total Baths: 5
- Full Baths: 5
- Garage / Parking Spaces: 3
- Days On Market: 3
- Additional Information
- Geolocation: 28.4941 / -81.5294
- County: ORANGE
- City: Windermere
- Zipcode: 34786
- Subdivision: Windermere Town Rep
- Provided by: TALENT REALTY SOLUTIONS
- DMCA Notice
-
DescriptionLuxury new construction lakefront home in Windermere, newly completed. Situated on Lake Bessie, this modern custom residence delivers architectural elegance, premium finishes, and a prime location just steps from the Town Center. The home offers 3,136 sq ft of air conditioned space, featuring 4 en suite bedrooms, a dedicated office at the entry, 5 full bathrooms, an outdoor shower, and an oversized 3 car garage. A dramatic two story living area sets the tone with clean lines, expansive glass, and natural light throughout. The chefs kitchen pairs performance and elegance, with a waterfall edge quartz island, full height book matched backsplash, custom cabinetry, and high end appliances including a Sub Zero refrigerator, Wolf vent hood, and a full Thermador suite with double ovens and microwave drawer. A hidden walk in pantry blends seamlessly into the design for added utility and clean aesthetics.Upstairs, the owners suite offers lake views, a spacious layout, and a sleek en suite bath with a large walk in shower and dual vanity. Secondary bedrooms include en suite baths and reach in closets. The home is finished with oversized rectangular porcelain tile throughout the entire main level including the expansive covered lanai and wide plank engineered wood flooring from the staircase through the second floor. Additional highlights include a glass framed staircase and an abundance of natural light in every space. Located just blocks from Downtown Windermere, this home places you at the center of a highly coveted lakefront lifestyle. Enjoy tennis courts, playgrounds, boat ramps on both Lake Bessie and the Butler Chain, plus a vibrant local culture with weekly farmers markets, food truck nights, and seasonal events in Town Square. Cruise oak lined sandy streets by golf cart, or explore nearby dining, shops, and fitness at The Grove and along Restaurant Row. World class golf, theme parks, and the airport are all within easy reach and with the hard work already done, all thats left is to move in and enjoy. Private showings by appointment only.
Features
Appliances
- Cooktop
- Dishwasher
- Freezer
- Disposal
- Microwave
Home Owners Association Fee
- 0.00
Carport Spaces
- 0.00
Close Date
- 0000-00-00
Cooling
- CentralAir
Country
- US
Covered Spaces
- 0.00
Exterior Features
- Other
Flooring
- CeramicTile
Garage Spaces
- 3.00
Heating
- Other
Insurance Expense
- 0.00
Interior Features
- OpenFloorplan
- WalkInClosets
Legal Description
- REPLAT OF TOWN OF WINDERMERE Q/39 LOT 171 & VACATED R/W ON NW PER OR1252/637 (LESS STRIP OF LAND RUNNING ALONG NELY LINEOF LOT MEASURING 45.06 FT ON 7TH AVE &64.12 FT ALONG REAR LOT LINE)
Levels
- Two
Living Area
- 3136.00
Area Major
- 34786 - Windermere
Net Operating Income
- 0.00
New Construction Yes / No
- Yes
Occupant Type
- Vacant
Open Parking Spaces
- 0.00
Other Expense
- 0.00
Parcel Number
- 07-23-28-9332-01-712
Pet Deposit
- 0.00
Property Condition
- NewConstruction
Property Type
- Residential
Roof
- Shingle
Security Deposit
- 0.00
Sewer
- Other
Tax Year
- 2025
The Range
- 0.00
Trash Expense
- 0.00
Utilities
- ElectricityAvailable
- NaturalGasAvailable
Virtual Tour Url
- https://www.propertypanorama.com/instaview/stellar/O6350454
Water Source
- Public
Year Built
- 2025
Zoning Code
- SFR

- Joseph Treanor
- Tropic Shores Realty
- If I can't buy it, I'll sell it!
- Mobile: 352.442.9523
- 352.442.9523
- joe@jetsellsflorida.com
































