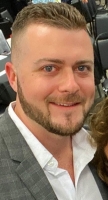Contact Joseph Treanor
Schedule A Showing
1202 Williams Road, Plant City, FL 33565
Priced at Only: $590,000
For more Information Call
Mobile: 352.442.9523
Address: 1202 Williams Road, Plant City, FL 33565
Property Photos

Property Location and Similar Properties
- MLS#: TB8382650 ( Residential )
- Street Address: 1202 Williams Road
- Viewed: 31
- Price: $590,000
- Price sqft: $193
- Waterfront: No
- Year Built: 1997
- Bldg sqft: 3057
- Bedrooms: 3
- Total Baths: 2
- Full Baths: 2
- Garage / Parking Spaces: 2
- Days On Market: 99
- Additional Information
- Geolocation: 28.0753 / -82.1125
- County: HILLSBOROUGH
- City: Plant City
- Zipcode: 33565
- Subdivision: Cato Platted Sub
- Elementary School: Knights
- Middle School: Marshall
- High School: Plant City
- Provided by: TOMLIN, ST CYR & ASSOCIATES LLC
- DMCA Notice
-
DescriptionPRICE IMPROVEMENT! PRICED BELOW RECENT APPRAISAL! This charming property boasts three bedrooms, two bathrooms, and three additional outbuildings, making it perfectly suited for those seeking both space and versatility. Upon entering this lovely home, you are greeted by an open living room that exudes warmth and comfort. The fireplace is a centerpiece, ready to provide cozy evenings on those rare cold nights. The split floor plan offers privacy and convenience. One of the standout features of this property is the largest outbuilding, spanning over 2000 square feet. This versatile space includes a car lift, a kitchen, a half bath, and an office. Whether you are an auto enthusiast, a home business owner, or someone who simply needs extra space for hobbies, this outbuilding covers you. It is the perfect place to unleash your creativity and make your dreams come true. Set on just under 2 acres, this property offers ample room for a variety of pursuits. Whether you envision raising animals, cultivating a lush garden, setting up a playset, or simply enjoying the expanse of nature, this land provides endless possibilities. The front part of the property is designated as wetlands, offering a serene natural habitat that enhances the beauty and tranquility of your surroundings. Yet, the house itself is situated in a non flood zone, ensuring peace of mind and security. From the front porch, youll have the most stunning sunsets you have ever seen, casting vibrant colors over the strawberry fields across the street. This view is nothing short of magical and provides a daily reminder of the natural beauty that surrounds you. Despite its peaceful and private setting, the home is conveniently close to the excitement at Disney, relaxation on the beaches, or a shopping spree in the nearby outlets, and endless dining options. Less than 5 minutes to I4 and the new hospital in town!
Features
Possible Terms
- Cash
- FHA
- UsdaLoan
- VaLoan
Appliances
- Dryer
- Dishwasher
- ElectricWaterHeater
- Disposal
- Range
- Refrigerator
- RangeHood
- Washer
Home Owners Association Fee
- 0.00
Carport Spaces
- 0.00
Close Date
- 0000-00-00
Cooling
- CentralAir
- CeilingFans
Country
- US
Covered Spaces
- 0.00
Exterior Features
- FrenchPatioDoors
- SprinklerIrrigation
- Storage
Flooring
- CeramicTile
- Laminate
Garage Spaces
- 2.00
Heating
- Central
High School
- Plant City-HB
Insurance Expense
- 0.00
Interior Features
- CeilingFans
- CathedralCeilings
- LivingDiningRoom
- MainLevelPrimary
- SplitBedrooms
- SolidSurfaceCounters
- WindowTreatments
Legal Description
- CATO PLATTED SUBDIVISION LOT 1
Levels
- One
Living Area
- 1709.00
Lot Features
- OutsideCityLimits
- Pasture
- Private
- Landscaped
Middle School
- Marshall-HB
Area Major
- 33565 - Plant City
Net Operating Income
- 0.00
Occupant Type
- Vacant
Open Parking Spaces
- 0.00
Other Expense
- 0.00
Other Structures
- Other
- Sheds
- Workshop
Parcel Number
- U-04-28-22-38R-000000-00001.0
Parking Features
- Driveway
- Garage
- GarageDoorOpener
- OffStreet
- GarageFacesSide
Pet Deposit
- 0.00
Pets Allowed
- CatsOk
- DogsOk
- Yes
Possession
- CloseOfEscrow
Possible Use
- Horses
Property Condition
- NewConstruction
Property Type
- Residential
Roof
- Shingle
School Elementary
- Knights-HB
Security Deposit
- 0.00
Sewer
- SepticTank
Style
- CapeCod
Tax Year
- 2024
The Range
- 0.00
Trash Expense
- 0.00
Utilities
- CableAvailable
- ElectricityAvailable
- ElectricityConnected
- HighSpeedInternetAvailable
- PhoneAvailable
- SewerAvailable
- SewerConnected
- WaterAvailable
- WaterConnected
View
- TreesWoods
Views
- 31
Virtual Tour Url
- https://www.propertypanorama.com/instaview/stellar/TB8382650
Water Source
- Well
Year Built
- 1997
Zoning Code
- AS-1

- Joseph Treanor
- Tropic Shores Realty
- If I can't buy it, I'll sell it!
- Mobile: 352.442.9523
- 352.442.9523
- joe@jetsellsflorida.com












































































