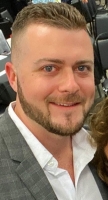Contact Joseph Treanor
Schedule A Showing
3022 Peel Avenue, Orlando, FL 32806
Priced at Only: $949,900
For more Information Call
Mobile: 352.442.9523
Address: 3022 Peel Avenue, Orlando, FL 32806
Property Photos

Property Location and Similar Properties
- MLS#: O6311947 ( Residential )
- Street Address: 3022 Peel Avenue
- Viewed: 68
- Price: $949,900
- Price sqft: $235
- Waterfront: No
- Year Built: 2024
- Bldg sqft: 4034
- Bedrooms: 4
- Total Baths: 4
- Full Baths: 3
- 1/2 Baths: 1
- Days On Market: 37
- Additional Information
- Geolocation: 28.509 / -81.3479
- County: ORANGE
- City: Orlando
- Zipcode: 32806
- Elementary School: Pershing Elem
- Middle School: PERSHING K
- High School: Boone
- Provided by: RE/MAX EXCLUSIVE COLLECTION
- DMCA Notice
-
DescriptionNEW CONSTRUCTION in SoDO!! The move in ready home features 4 bedrooms and 3.5 bathrooms in 3,017 square feet of living space. Upon entering, you are greeted by a spacious foyer that leads into an open concept living area filled with natural light. The gorgeous kitchen has Samsung stainless appliances, 42" high cabinetry with crown molding and a center island for added prep and dining space. The primary bedroom suite, located on the first floor is a serene retreat with a walk in closet and a spacious bathroom featuring a dual vanity, soaking tub, and a separate shower. For those who work remotely, there is also a dedicated home office space. The expansive backyard includes a covered patio perfect for outdoor dining and entertaining. The property sits on a spacious .36 acre lot with lush landscaping, creating a serene and private oasis with enough space to add a pool and an additional structure. Upstairs, you will find a loft, the remaining bedrooms, and 3 full baths. The 4 generous bedrooms have ample closet space, and there is a large bonus room located over the garage. This home offers a perfect blend of modern luxury and comfort in a prime Orlando location, with convenient access to shopping, dining, entertainment, theme parks, and major highways. There is no HOA.
Features
Possible Terms
- Cash
- Conventional
- FHA
- VaLoan
Appliances
- Dishwasher
- ElectricWaterHeater
- Freezer
- Disposal
- Refrigerator
Home Owners Association Fee
- 0.00
Home Owners Association Fee Includes
- None
Carport Spaces
- 0.00
Close Date
- 0000-00-00
Cooling
- CentralAir
- Zoned
- CeilingFans
Country
- US
Covered Spaces
- 0.00
Exterior Features
- SprinklerIrrigation
- Lighting
Flooring
- Carpet
- Tile
- Wood
Garage Spaces
- 2.00
Heating
- Central
High School
- Boone High
Insurance Expense
- 0.00
Interior Features
- BuiltInFeatures
- TrayCeilings
- CeilingFans
- EatInKitchen
- HighCeilings
- MainLevelPrimary
- OpenFloorplan
- StoneCounters
- WalkInClosets
- WoodCabinets
- SeparateFormalDiningRoom
- Loft
Legal Description
- COMM AT NE COR OF NW1/4 OF NE1/4 OF SEC 07-23-30 TH S89-58-3 0W 40 FT TH S0-1-30E 30 FT TH S0-1-30E 150 FT TO POB TH S0-1 -30E 75 FT TH S89-58-30W 212 FT TH N0-1-30W 75 FT TH N89-58-
Levels
- Two
Living Area
- 3017.00
Middle School
- PERSHING K-8
Area Major
- 32806 - Orlando/Delaney Park/Crystal Lake
Net Operating Income
- 0.00
New Construction Yes / No
- Yes
Occupant Type
- Vacant
Open Parking Spaces
- 0.00
Other Expense
- 0.00
Parcel Number
- 07-23-30-0000-00-148
Pet Deposit
- 0.00
Pets Allowed
- Yes
Property Condition
- NewConstruction
Property Type
- Residential
Roof
- Shingle
School Elementary
- Pershing Elem
Security Deposit
- 0.00
Sewer
- SepticTank
Tax Year
- 2024
The Range
- 0.00
Trash Expense
- 0.00
Utilities
- ElectricityConnected
- WaterConnected
Views
- 68
Virtual Tour Url
- https://www.propertypanorama.com/instaview/stellar/O6311947
Water Source
- Public
Year Built
- 2024
Zoning Code
- R-1A

- Joseph Treanor
- Tropic Shores Realty
- If I can't buy it, I'll sell it!
- Mobile: 352.442.9523
- 352.442.9523
- joe@jetsellsflorida.com




