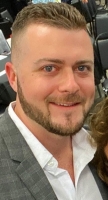Contact Joseph Treanor
Schedule A Showing
512 Honey Locust Lane, Ponte Vedra Beach, FL 32082
Priced at Only: $1,749,000
For more Information Call
Mobile: 352.442.9523
Address: 512 Honey Locust Lane, Ponte Vedra Beach, FL 32082
Property Photos

Property Location and Similar Properties
- MLS#: TB8357685 ( Residential )
- Street Address: 512 Honey Locust Lane
- Viewed: 28
- Price: $1,749,000
- Price sqft: $382
- Waterfront: No
- Year Built: 2002
- Bldg sqft: 4582
- Bedrooms: 5
- Total Baths: 4
- Full Baths: 4
- Garage / Parking Spaces: 4
- Days On Market: 77
- Additional Information
- Geolocation: 30.1523 / -81.3853
- County: SAINT JOHNS
- City: Ponte Vedra Beach
- Zipcode: 32082
- Subdivision: Plantation Oaks At Pv
- Provided by: FLAT FEE MLS REALTY
- DMCA Notice
-
DescriptionThis stunning home offers the perfect combination of elegance, comfort, and privacy. Nestled on a serene private street, this spacious 5 bedroom, 4 bathroom, and one office space residence features soaring high ceilings and an abundance of natural light that fills every room. From the moment you arrive, the property welcomes you with mature oaks and palms that create a tranquil and inviting atmosphere. Inside, the open concept living and dining areas are designed for both family living and entertaining. The family room boasts two story windows that allow for spectacular views and ample sunlight, along with a newly renovated open corner perfect for a large TV and entertainment system, ensuring an optimal experience for family gatherings or movie nights. The main areas of the home, both indoors and on the patio, are equipped with a state of the art speaker system, allowing you to enjoy music or entertainment throughout the entire space. The newly renovated kitchen is a chefs dream, featuring luxurious white cabinetry, pristine white quartz countertops, and striking gold handles that add a touch of sophistication. The custom backsplash with intricate gold bronze embroidery enhances the opulent feel, while built in ovens and a microwave island make cooking a breeze. Adjacent to the kitchen is a newly renovated pantry with custom wood shelving, providing plenty of storage for all your essentials. The master suite and four other spacious bedrooms offer ample room and comfort, with bathrooms finished to the highest standards. The home also includes a spacious studio, ideal for an office or creative space. For added convenience, the home features a large 3 car garage, complete with an electric car charger, providing ample space for vehicles, storage, and eco friendly charging. Step outside to the beautiful backyard oasis with a sparkling pool and jacuzzi, a travertine patio, and a firepit seating area in a circular layout perfect for hosting gatherings. The lanai provides a shaded retreat while you enjoy the tranquil surroundings, and the backyard backs up to a protected tree preserve, ensuring privacy and a peaceful ambiance. With a brand new roof, a two story layout, and an impressive upstairs space featuring two large rooms and a middle gym area, this home offers everything you need for a luxurious, comfortable lifestyle.
Features
Possible Terms
- Cash
- Conventional
- FHA
- VaLoan
Accessibility Features
- AccessibleWasherDryer
- AccessibleKitchenAppliances
- AccessibleFullBath
- AccessibleBedroom
- AccessibleCommonArea
- AccessibleClosets
- AccessibleElectricalAndEnvironmentalControls
- GripAccessibleFeatures
- AccessibleKitchen
- AccessibleCentralLivingArea
- CentralLivingArea
- AccessibleApproachWithRamp
- VisitorBathroom
- AccessibleDoors
- AccessibleEntrance
- AccessibleHallways
Appliances
- ConvectionOven
- Cooktop
- Dishwasher
- Freezer
- Disposal
- GasWaterHeater
- Microwave
- Refrigerator
- RangeHood
- WaterPurifier
Association Amenities
- BasketballCourt
- Clubhouse
- Gated
- Playground
- Park
- Pool
- TennisCourts
Home Owners Association Fee
- 2437.00
Home Owners Association Fee Includes
- AssociationManagement
- MaintenanceGrounds
- Pools
- RecreationFacilities
- RoadMaintenance
- Security
- Trash
Carport Spaces
- 1.00
Close Date
- 0000-00-00
Cooling
- CentralAir
- CeilingFans
Country
- US
Covered Spaces
- 0.00
Exterior Features
- SprinklerIrrigation
- Lighting
- RainGutters
Flooring
- Carpet
- CeramicTile
- Travertine
Garage Spaces
- 3.00
Heating
- Central
- Electric
- NaturalGas
Insurance Expense
- 0.00
Interior Features
- BuiltInFeatures
- TrayCeilings
- CeilingFans
- CrownMolding
- CathedralCeilings
- CentralVacuum
- EatInKitchen
- HighCeilings
- KitchenFamilyRoomCombo
- LivingDiningRoom
- SolidSurfaceCounters
- WalkInClosets
- WoodCabinets
- WindowTreatments
Legal Description
- 40/24-38 PLANTATION OAKS AT PONTE VEDRA UNIT TWO LOT 73 OR3823/546
Levels
- Two
Living Area
- 4582.00
Lot Features
- ConservationArea
- CityLot
- Flat
- Level
- OutsideCityLimits
- Landscaped
Area Major
- 32082 - Ponte Vedra Beach
Net Operating Income
- 0.00
Occupant Type
- Owner
Open Parking Spaces
- 0.00
Other Expense
- 0.00
Parcel Number
- 068372-0730
Parking Features
- Covered
- ElectricVehicleChargingStations
- Garage
- GarageDoorOpener
Pet Deposit
- 0.00
Pets Allowed
- Yes
Pets Comments
- Medium (36-60 Lbs.)
Pool Features
- Heated
- InGround
- OutsideBathAccess
- PoolSweep
- ScreenEnclosure
- SaltWater
- Association
- Community
Property Type
- Residential
Roof
- Shingle
Security Deposit
- 0.00
Sewer
- PublicSewer
Tax Year
- 2024
The Range
- 0.00
Trash Expense
- 0.00
Utilities
- CableAvailable
- ElectricityConnected
- NaturalGasConnected
- HighSpeedInternetAvailable
- WaterAvailable
View
- Pool
- TreesWoods
Views
- 28
Virtual Tour Url
- https://www.propertypanorama.com/instaview/stellar/TB8357685
Water Source
- Public
Year Built
- 2002
Zoning Code
- PUD

- Joseph Treanor
- Tropic Shores Realty
- If I can't buy it, I'll sell it!
- Mobile: 352.442.9523
- 352.442.9523
- joe@jetsellsflorida.com



















































