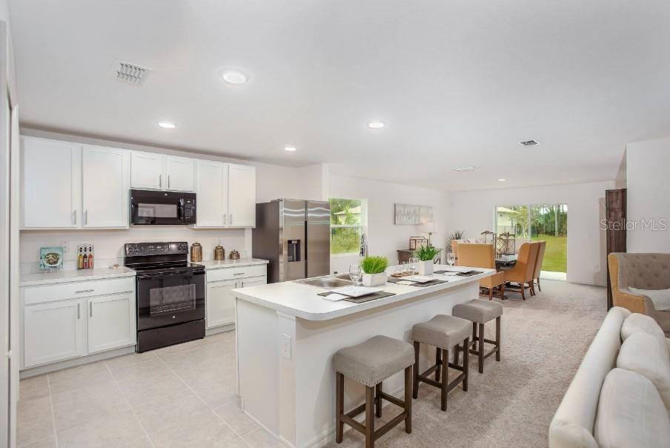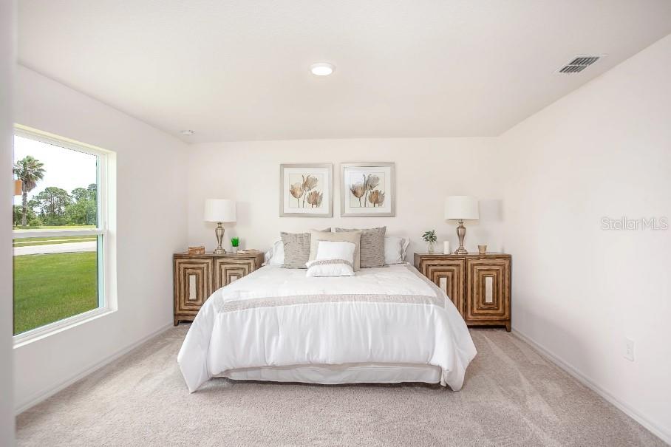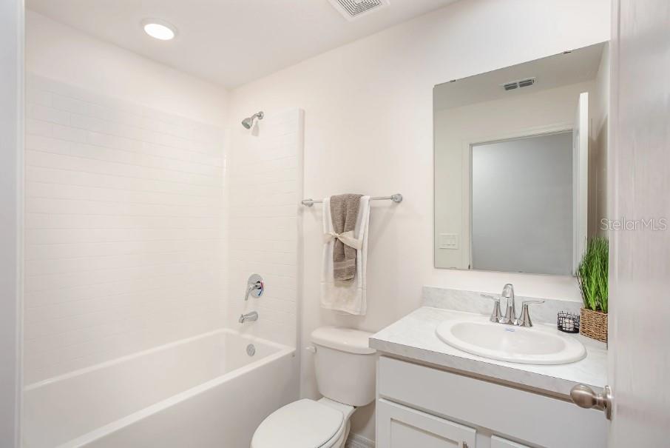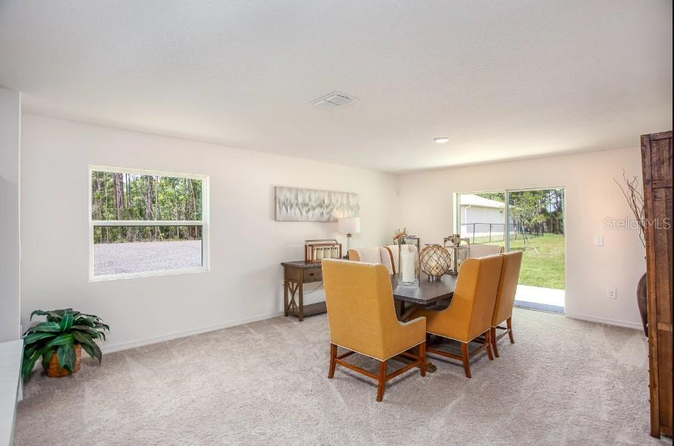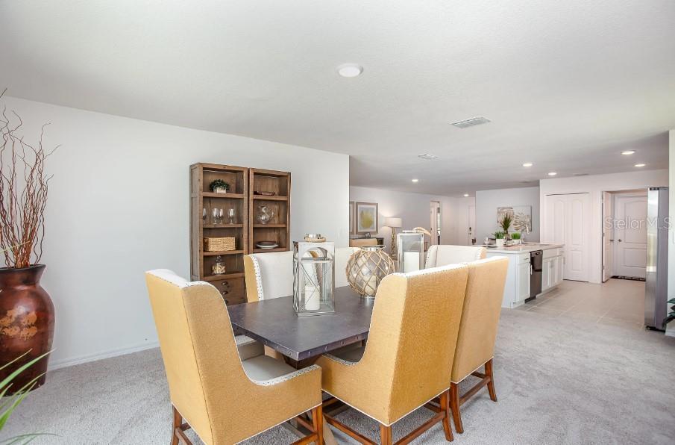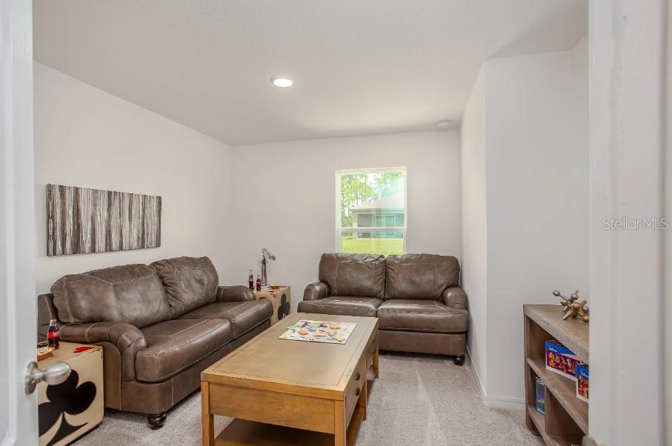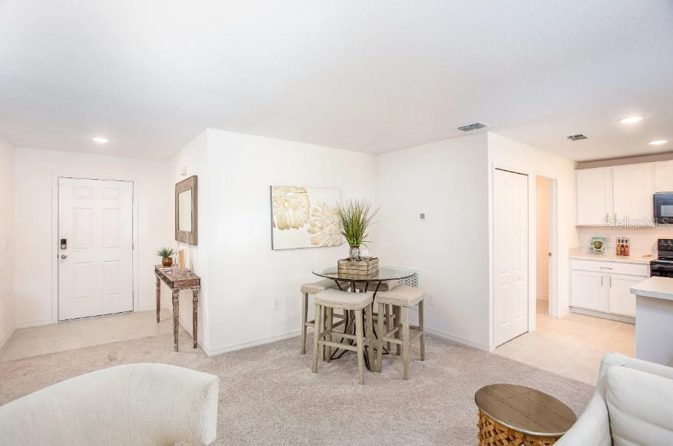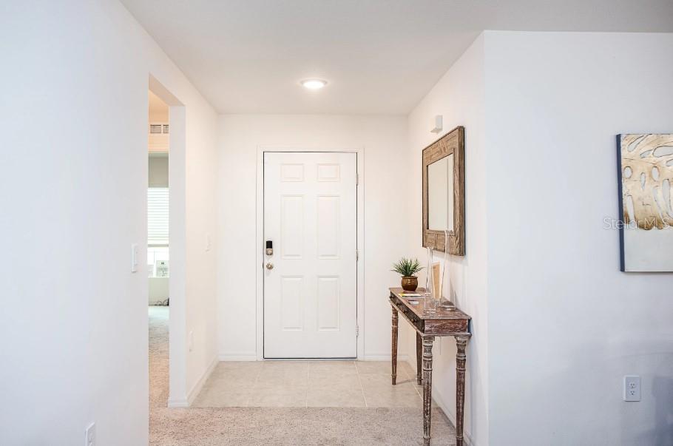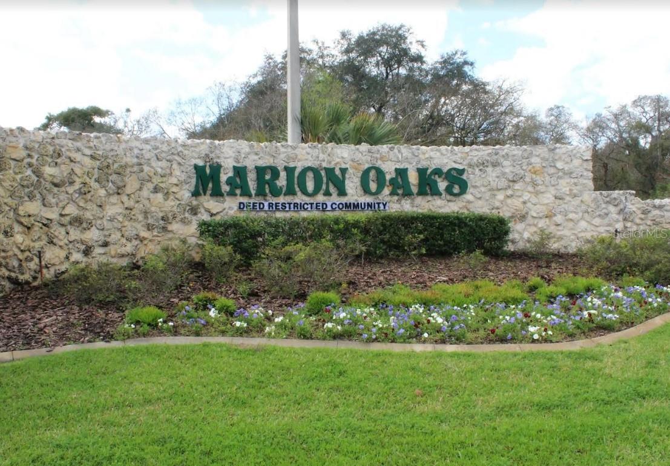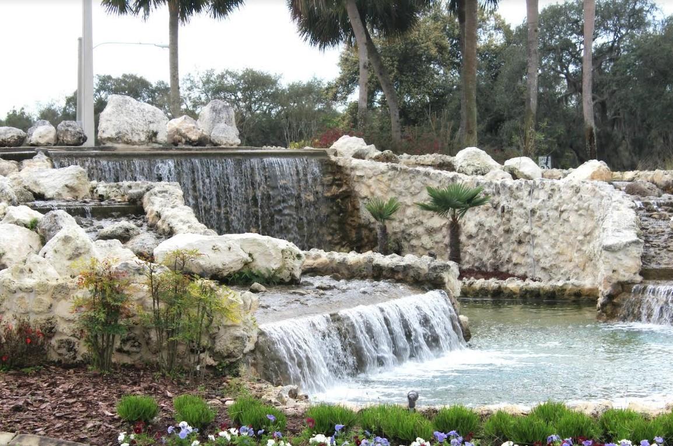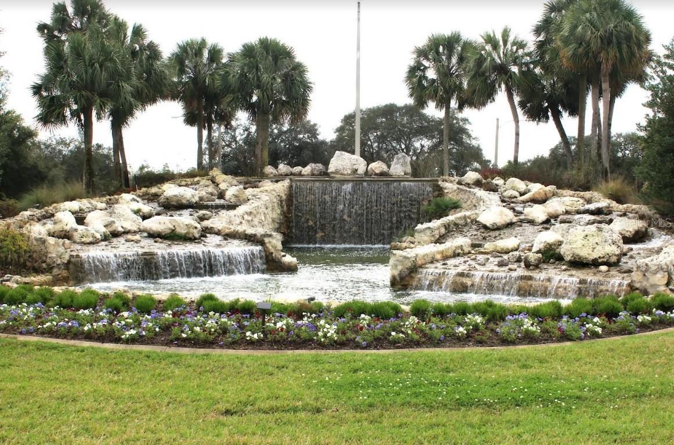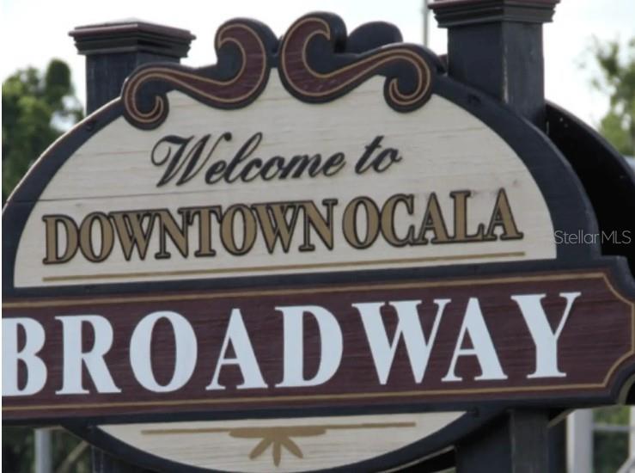Contact Joseph Treanor
Schedule A Showing
271 Marion Oaks Boulevard, OCALA, FL 34473
Priced at Only: $499,900
For more Information Call
Mobile: 352.442.9523
Address: 271 Marion Oaks Boulevard, OCALA, FL 34473
Property Photos
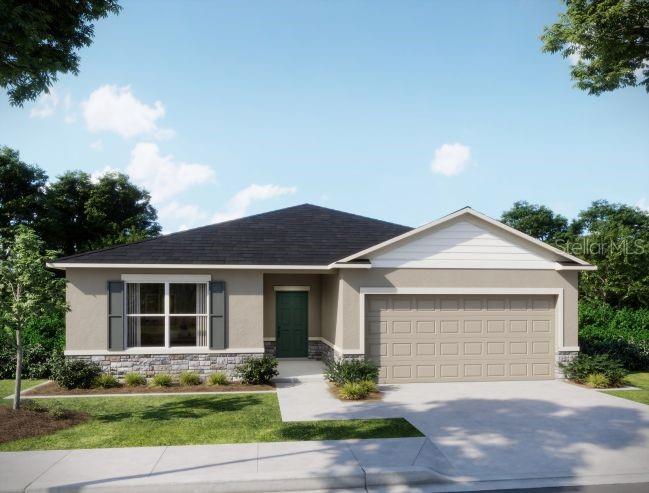
Property Location and Similar Properties
- MLS#: O6350151 ( Residential )
- Street Address: 271 Marion Oaks Boulevard
- Viewed: 187
- Price: $499,900
- Price sqft: $180
- Waterfront: No
- Year Built: 2025
- Bldg sqft: 2778
- Bedrooms: 4
- Total Baths: 2
- Full Baths: 2
- Garage / Parking Spaces: 3
- Days On Market: 79
- Additional Information
- Geolocation: 29.0046 / -82.1734
- County: MARION
- City: OCALA
- Zipcode: 34473
- Subdivision: Marion Oaks Un 03
- Elementary School: Marion Oaks
- Middle School: Horizon Academy/Mar Oaks
- High School: West Port
- Provided by: NEW HOME STAR FLORIDA LLC
- Contact: Melissa Jenkins
- 407-803-4083

- DMCA Notice
-
DescriptionMODEL home offering a sale/leaseback opportunity. Discover The Maple, a move in ready model home in Marion Oaks, a deed restricted community with no HOA, located in Floridas Horse Country. This vibrant area offers rolling hills, green pastures, and the Ocala National Forest right in your backyard. Enjoy the historic downtown with dining and nightlife, along with golf, tennis, and some of the states best natural attractions. This thoughtfully designed residence blends functionality, comfort, and style. It features a stone accent exterior, upgraded cabinets, a full line of appliances including an ENERGY STAR side by side refrigerator, crown molding, landscaping, and architectural shingles. Luxury EVP flooring flows throughout the entire home for a clean and sleek finish. The foyer opens to two secondary bedroomsone with a walk in closetaccompanied by a full bath, creating an ideal setup for guests or household members. At the heart of the home, the open concept living, dining, and kitchen area invites connection and effortless entertaining. The kitchen features granite countertops, a large center island, and a spacious pantry, while a nearby flex room offers endless versatility for a dining area, playroom, fitness space, or home office. Privately situated at the rear, the owners suite provides a true retreat, complete with a tray ceiling, spacious walk in closet, and a luxurious bath with dual sinks, granite countertops, and an oversized ceramic tile walk in shower. An additional secondary bedroom at the back of the home adds even more flexibility. Everyday convenience is enhanced by a walk through laundry/mud room directly off the three car garage, which includes a washer and dryer. Step outside to the screened lanai, perfect for outdoor relaxation or entertaining. Smart home features, including a Ring Video Doorbell, Smart Thermostat, Keyless Entry Smart Door Lock, and Deako switches, provide modern convenience and security. Backed by a full builder warranty, The Maple delivers the perfect combination of comfort, efficiency, and modern designa luxury home ready for you to move in and enjoy today. Note: temporary sales office will convert to 3 car garage
Features
Appliances
- Dishwasher
- Disposal
- Dryer
- Electric Water Heater
- Microwave
- Range
- Refrigerator
- Water Purifier
Home Owners Association Fee
- 0.00
Association Name
- C/O Maronda Homes
Association Phone
- 904-785-8630
Builder Model
- Maple
Builder Name
- Maronda Homes
Carport Spaces
- 0.00
Close Date
- 0000-00-00
Cooling
- Central Air
Country
- US
Covered Spaces
- 0.00
Exterior Features
- Rain Gutters
- Sliding Doors
Flooring
- Luxury Vinyl
Furnished
- Unfurnished
Garage Spaces
- 3.00
Heating
- Central
- Electric
High School
- West Port High School
Insurance Expense
- 0.00
Interior Features
- Crown Molding
- Living Room/Dining Room Combo
- Open Floorplan
- Primary Bedroom Main Floor
- Smart Home
- Stone Counters
- Thermostat
- Walk-In Closet(s)
Legal Description
- SEC 14 TWP 17 RGE 21 PLAT BOOK O PAGE 036 MARION OAKS UNIT 3 BLK 319 LOT 2
Levels
- One
Living Area
- 1876.00
Lot Features
- Landscaped
Middle School
- Horizon Academy/Mar Oaks
Area Major
- 34473 - Ocala
Net Operating Income
- 0.00
New Construction Yes / No
- Yes
Occupant Type
- Vacant
Open Parking Spaces
- 0.00
Other Expense
- 0.00
Parcel Number
- 8003-0319-02
Parking Features
- Driveway
- Garage Door Opener
Possession
- Close Of Escrow
Property Condition
- Completed
Property Type
- Residential
Roof
- Other
- Shingle
School Elementary
- Marion Oaks Elementary School
Sewer
- Public Sewer
Style
- Florida
Tax Year
- 2024
Township
- 17
Utilities
- Cable Available
Views
- 187
Virtual Tour Url
- https://www.propertypanorama.com/instaview/stellar/O6350151
Water Source
- Public
Year Built
- 2025
Zoning Code
- RPUD

- Joseph Treanor
- Tropic Shores Realty
- If I can't buy it, I'll sell it!
- Mobile: 352.442.9523
- 352.442.9523
- joe@jetsellsflorida.com










