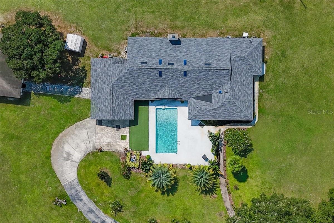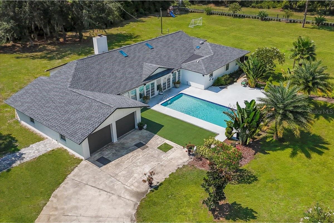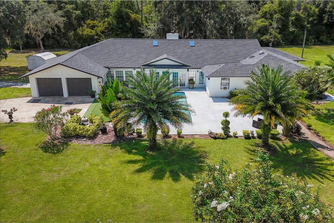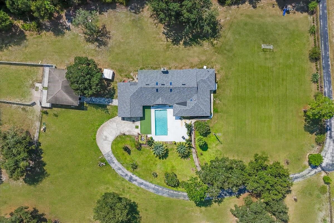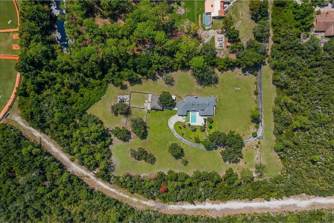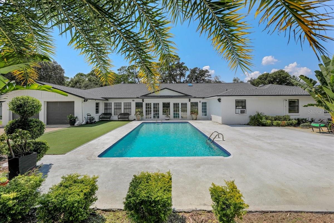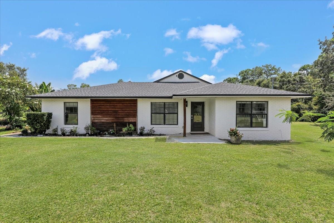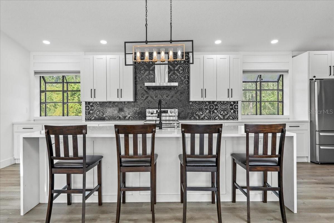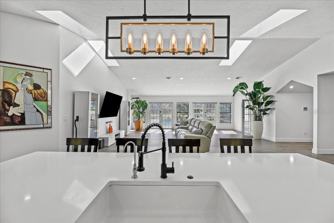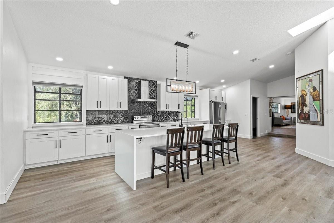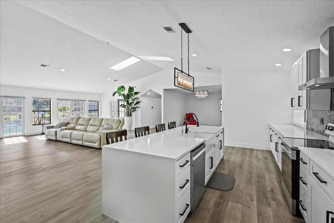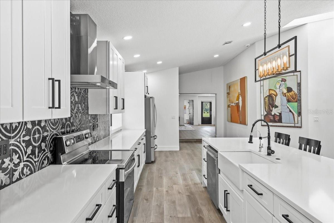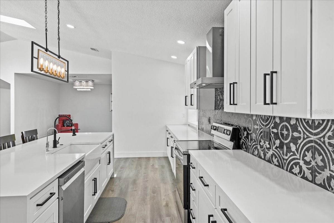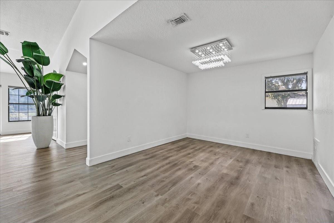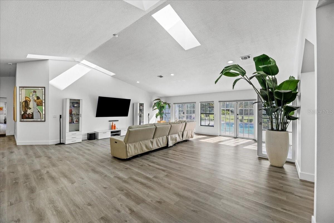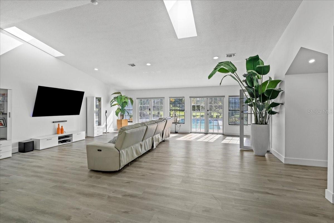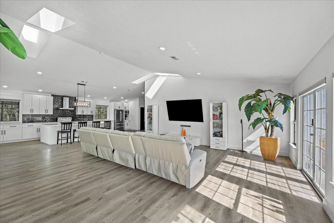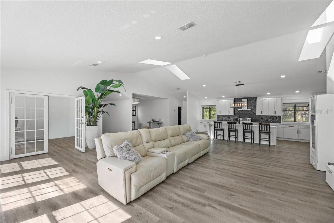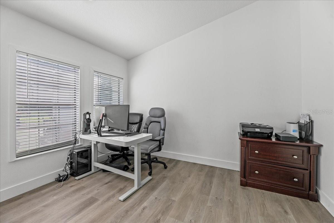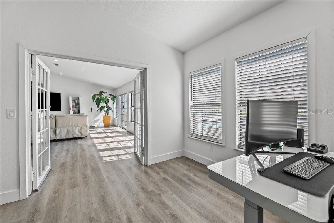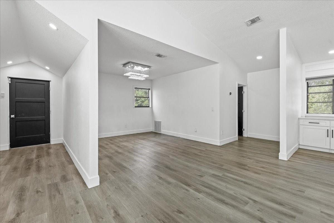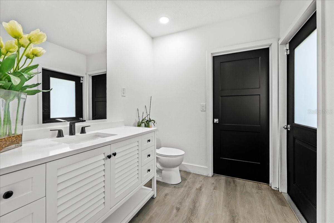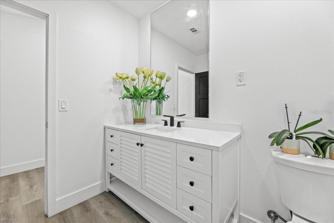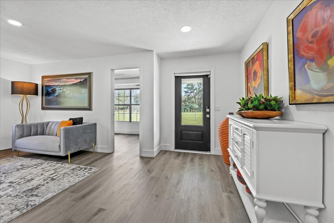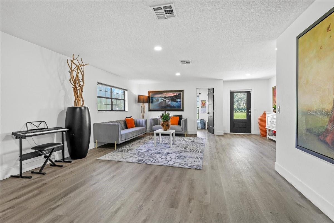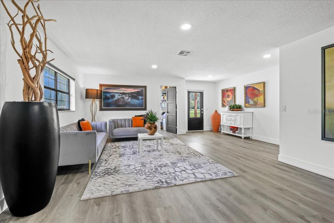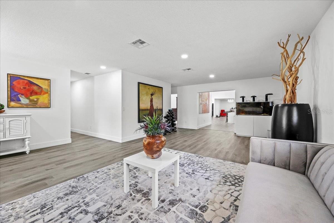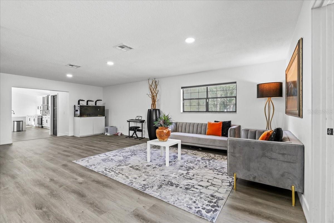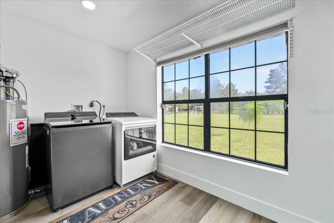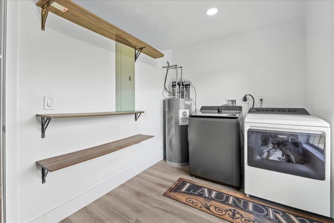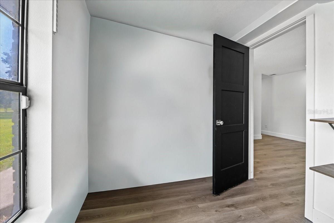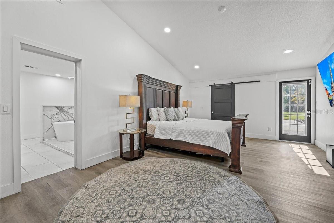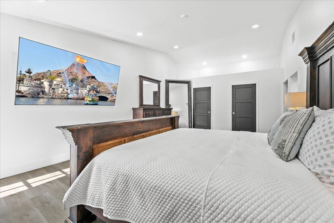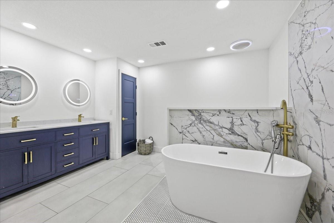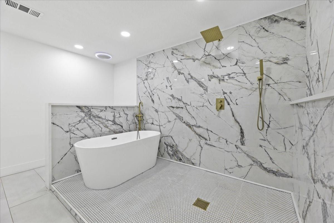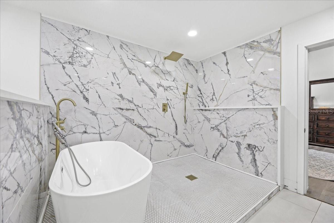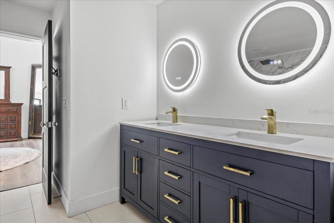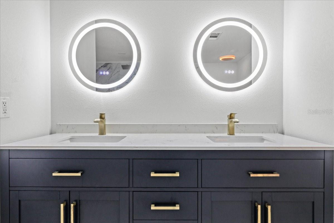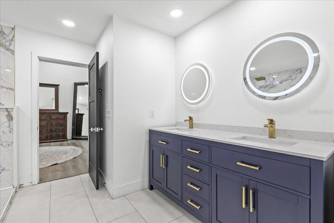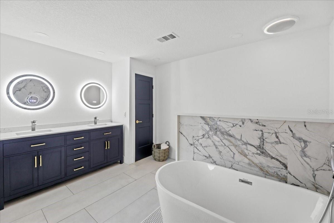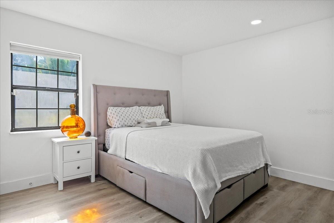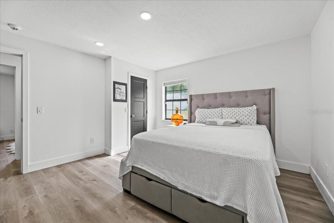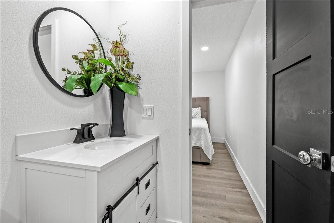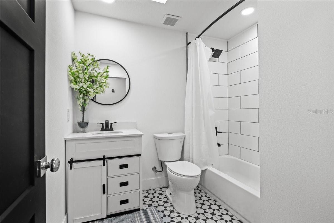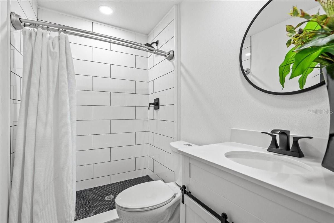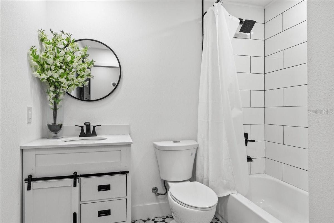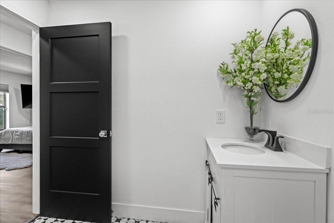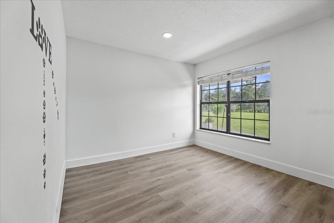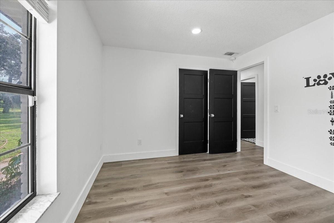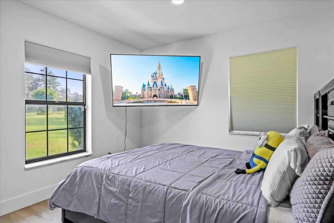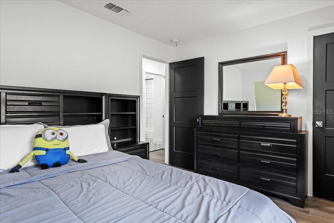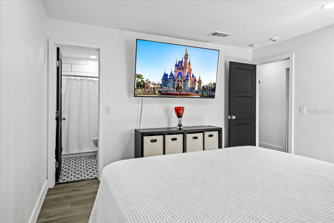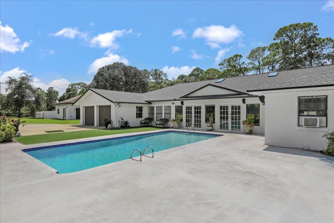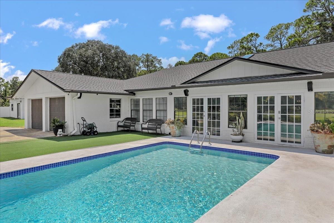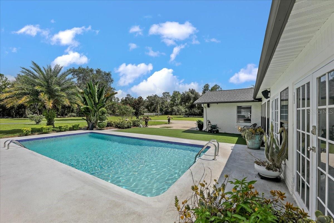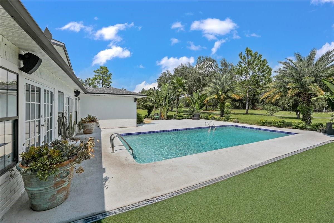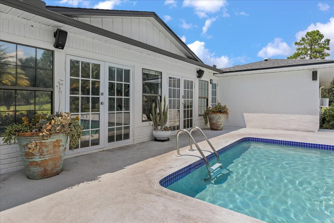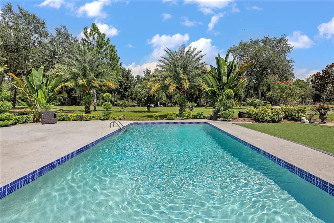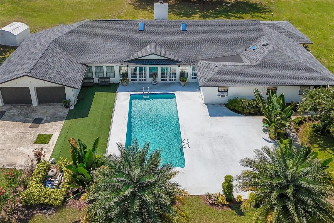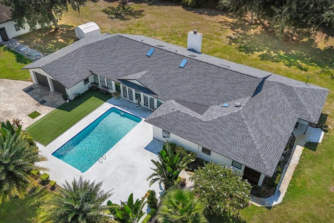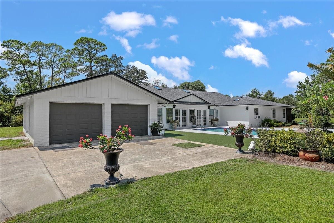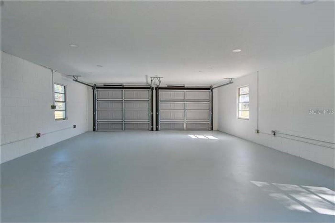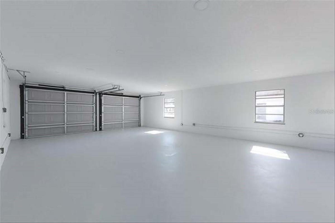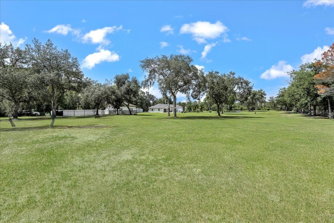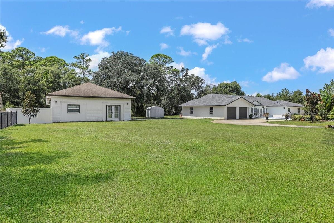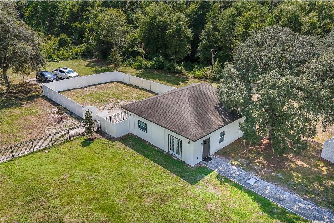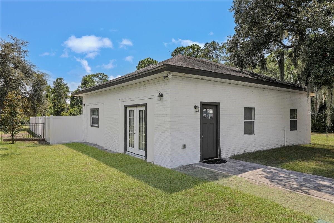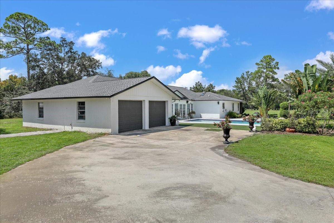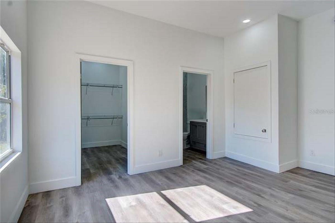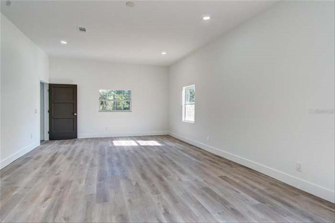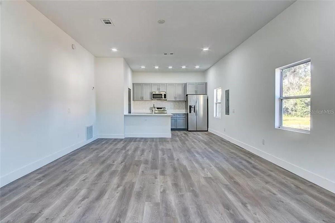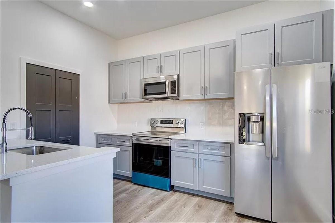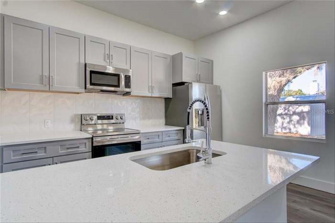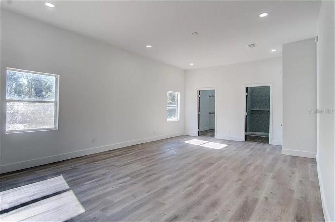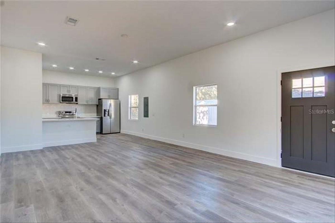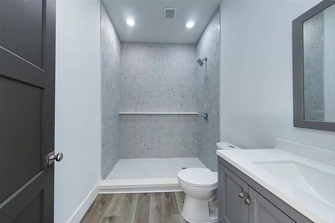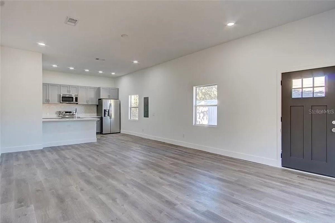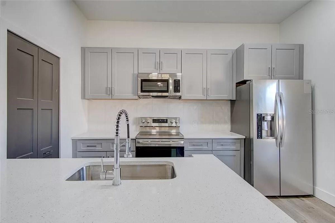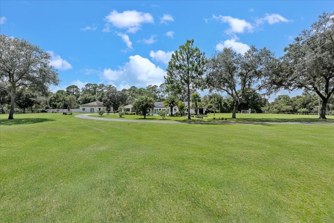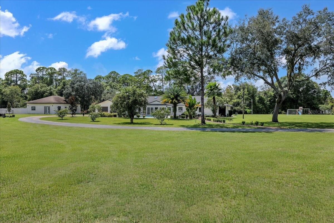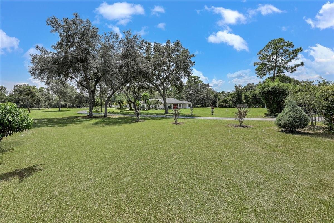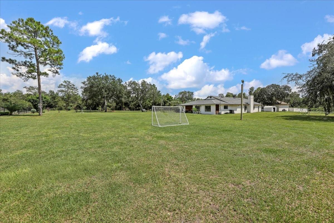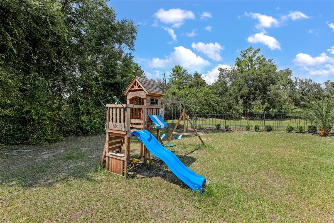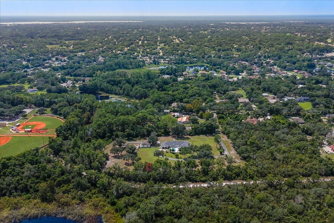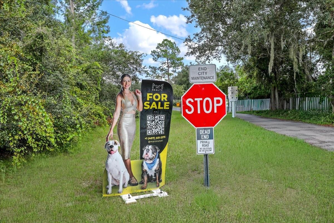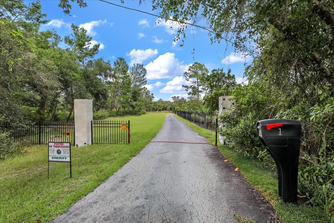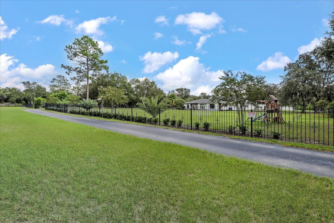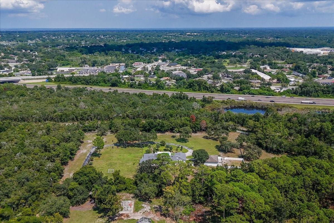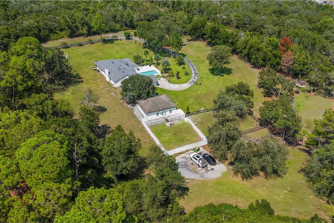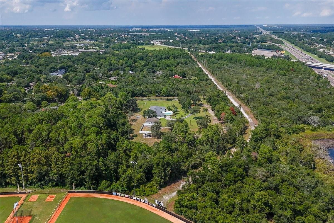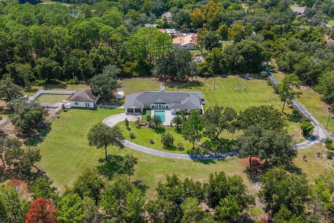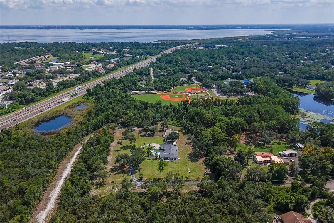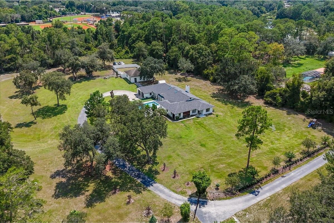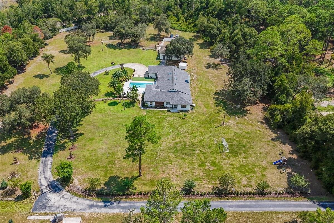Contact Joseph Treanor
Schedule A Showing
1 Cunningham Lane, DEBARY, FL 32713
Priced at Only: $1,190,000
For more Information Call
Mobile: 352.442.9523
Address: 1 Cunningham Lane, DEBARY, FL 32713
Property Photos
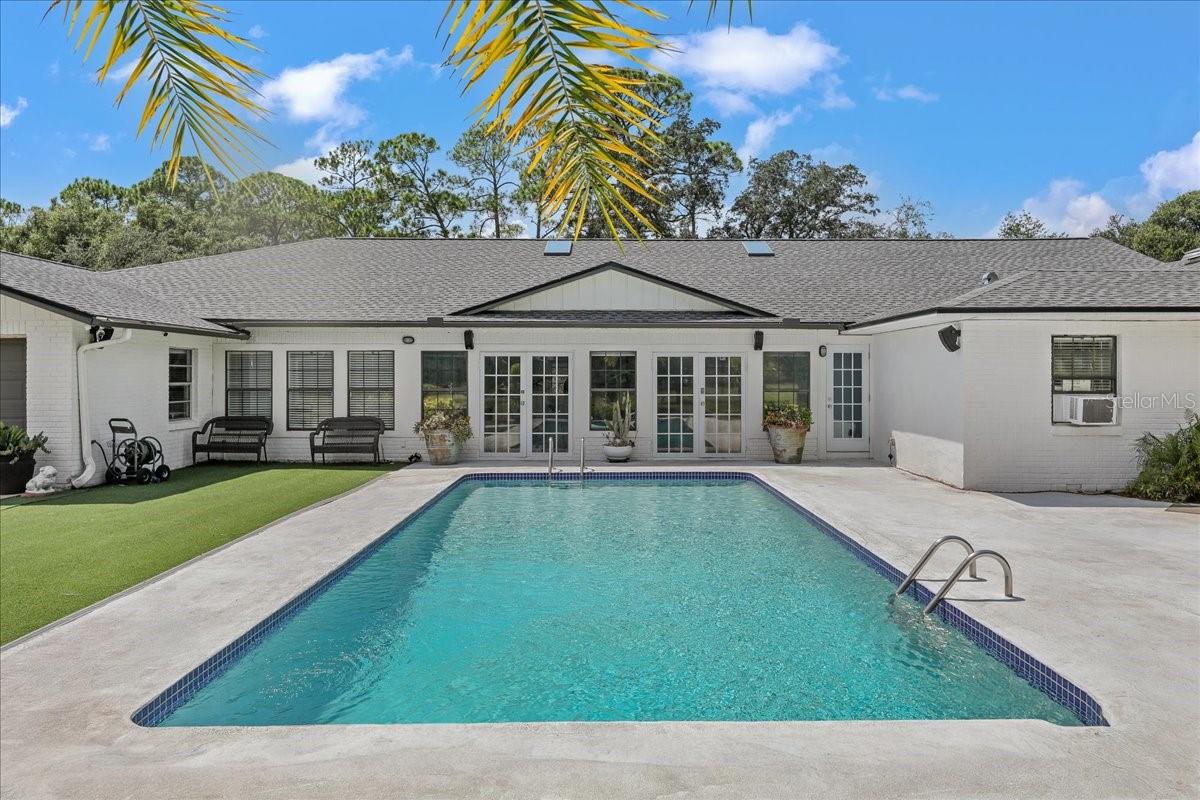
Property Location and Similar Properties
- MLS#: O6335102 ( Residential )
- Street Address: 1 Cunningham Lane
- Viewed: 228
- Price: $1,190,000
- Price sqft: $249
- Waterfront: No
- Year Built: 1977
- Bldg sqft: 4783
- Bedrooms: 5
- Total Baths: 5
- Full Baths: 4
- 1/2 Baths: 1
- Days On Market: 116
- Additional Information
- Geolocation: 28.8839 / -81.2825
- County: VOLUSIA
- City: DEBARY
- Zipcode: 32713
- Subdivision: Folsom
- Elementary School: Debary Elem
- Middle School: River Springs
- High School: University

- DMCA Notice
-
DescriptionPRICED TO SELL!!! Welcome to your 5 acre private paradise, where every detail has been designed to elevate the way you live. This is more than a homeits a lifestyle. A rare estate that offers the privacy of a ranch, yet sits only minutes away from the best shopping, dining, and everyday conveniences. Step inside and be greeted by soaring 12 ft cathedral ceilings, where sunlight pours into an open floor plan that feels both grand and welcoming. At the center, the chefs kitchen is a true showpiece: nearly three slabs of quartz cascade over a 10 ft island, ready for family gatherings, elegant dinners, or casual mornings with coffee. High end appliances, double ovens, marble backsplash, apron sink, and an oversized walk in pantry make it as functional as it is beautiful. The primary suite is your private sanctuary, spanning over 600 sq.ft. Imagine ending your day in a spa inspired bath with a freestanding tub, oversized wet room, Bluetooth sound system, and glowing dual vanity mirrors that create an atmosphere of pure relaxation. Throughout the home, LED lighting brings a soft glow to every room, while the entire property transforms at night with powerful corner floodlights that illuminate the estate like a private resort. Even betterthis is a fully integrated smart home: from your phone, you control the lights, air conditioning, pool pump, and even the garage doors of both houses. Convenience and technology at your fingertips. Beyond the main home, a 1,200 sq.ft. in law/guest house offers crown molding, luxury new flooring, smart A/C, and its own fenced backyardperfect for guests or multi generational living. The property also features a 3 ton split unit in the garage and an additional 2 ton split unit in the guest house, providing extra cooling and a reliable backup system. Step outside and discover the magic of this property: Mature fruit trees where you can enjoy fresh harvests straight from your backyard. Floodlit grounds that create a stunning evening ambiance. Fully fenced corner lot at the end of a private road for peace and security. Direct access to Bill Keller Park, where trails, tennis, basketball, baseball, and soccer fields await your family. And while you live surrounded by nature, youre only minutes from lifes conveniences: gym (4 min), Publix (4 min), Walmart (5 min), Home Depot (5 min), Target, banks, and diningall within reach. This estate is not just a home. Its the rare combination of design, privacy, technology, and lifestyle. A place where every day feels like a retreat. Schedule your showing and fall in love today.
Features
Appliances
- Bar Fridge
- Dishwasher
- Dryer
- Range
- Range Hood
- Refrigerator
- Washer
Home Owners Association Fee
- 0.00
Carport Spaces
- 0.00
Close Date
- 0000-00-00
Cooling
- Central Air
Country
- US
Covered Spaces
- 0.00
Exterior Features
- Rain Gutters
Fencing
- Other
Flooring
- Carpet
- Ceramic Tile
Garage Spaces
- 4.00
Heating
- Central
High School
- University High School-VOL
Insurance Expense
- 0.00
Interior Features
- Cathedral Ceiling(s)
- Ceiling Fans(s)
- High Ceilings
- Kitchen/Family Room Combo
Legal Description
- 35-18-30 LOT 1 FOLSOM SUB MB 7 PG 72 MB 20 PG 126 PER OR 3917 PG 2068
Levels
- One
Living Area
- 4783.00
Lot Features
- Cleared
- Corner Lot
- Oversized Lot
- Street Dead-End
- Paved
Middle School
- River Springs Middle School
Area Major
- 32713 - Debary
Net Operating Income
- 0.00
Occupant Type
- Owner
Open Parking Spaces
- 0.00
Other Expense
- 0.00
Parcel Number
- 35-18-30-01-00-0010
Parking Features
- Garage Door Opener
Pets Allowed
- Yes
Pool Features
- Gunite
- In Ground
Property Type
- Residential
Roof
- Shingle
School Elementary
- Debary Elem
Sewer
- Septic Tank
Style
- Ranch
Tax Year
- 2025
Township
- 18
Utilities
- Electricity Connected
View
- Trees/Woods
Views
- 228
Virtual Tour Url
- https://www.propertypanorama.com/instaview/stellar/O6335102
Water Source
- Well
Year Built
- 1977
Zoning Code
- 01R4

- Joseph Treanor
- Tropic Shores Realty
- If I can't buy it, I'll sell it!
- Mobile: 352.442.9523
- 352.442.9523
- joe@jetsellsflorida.com





