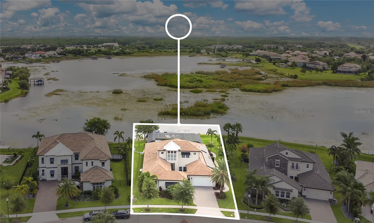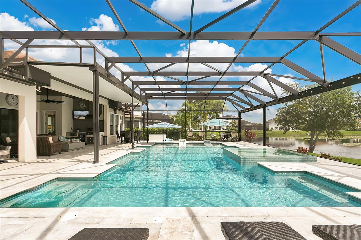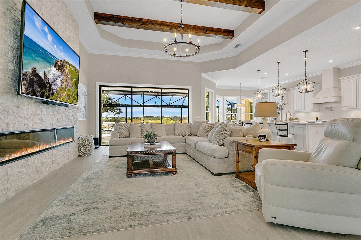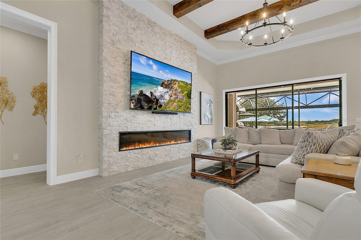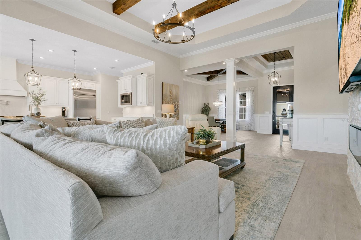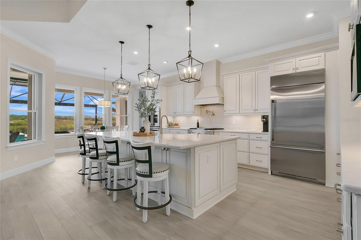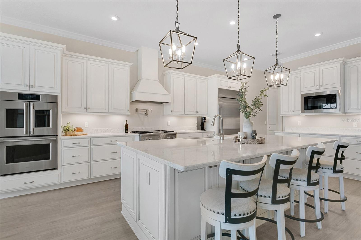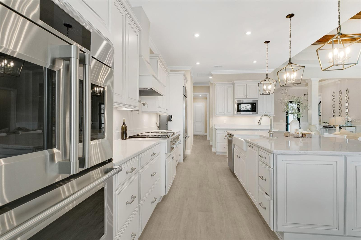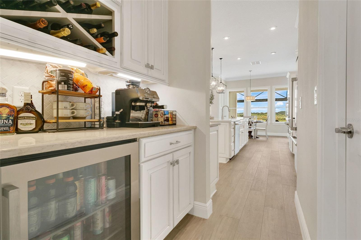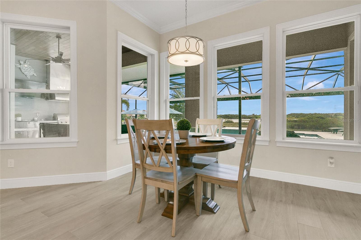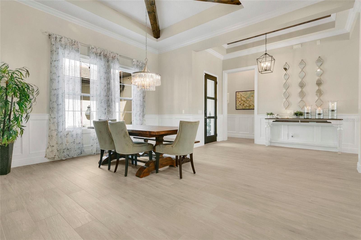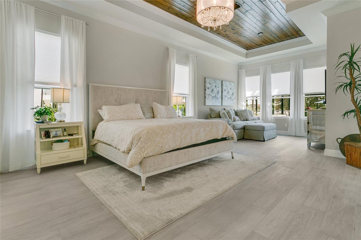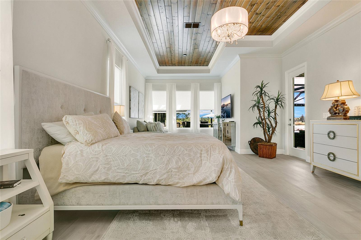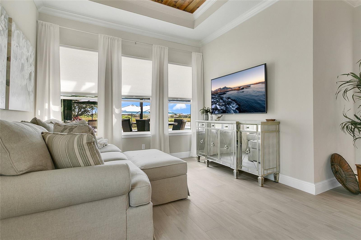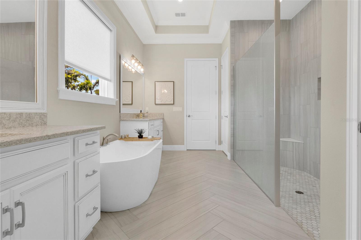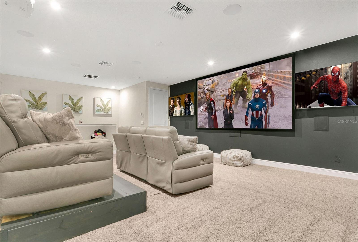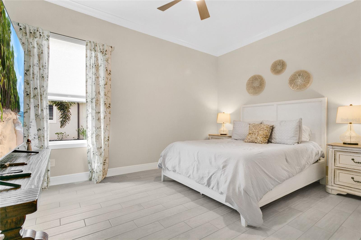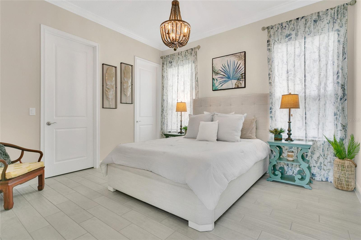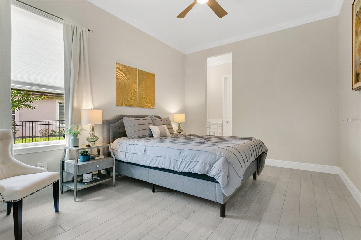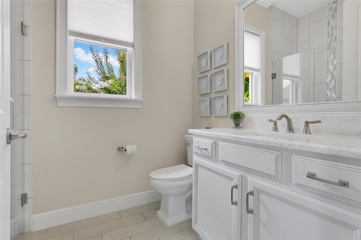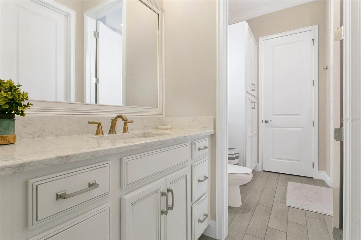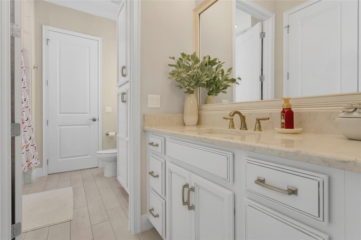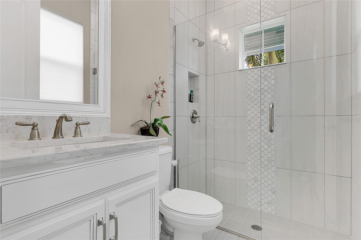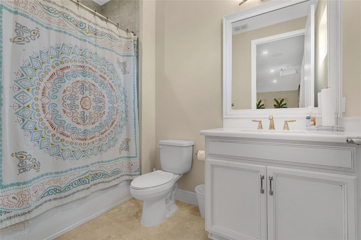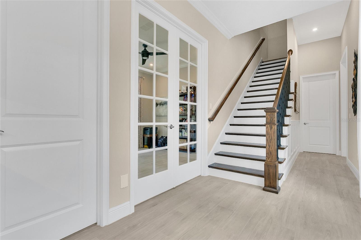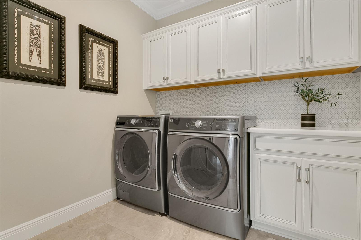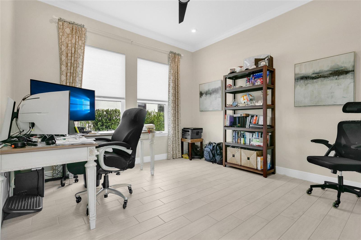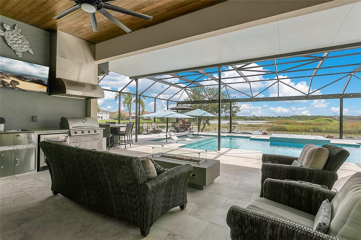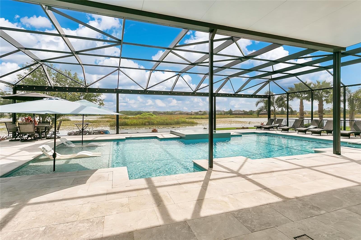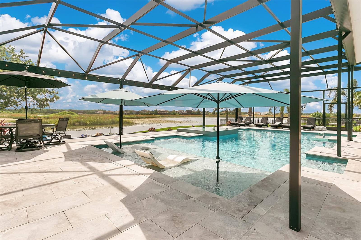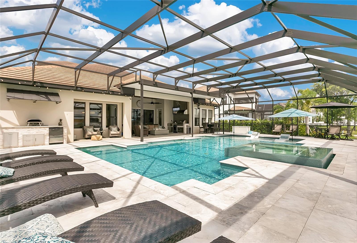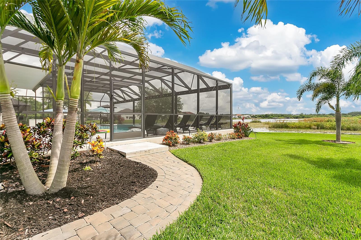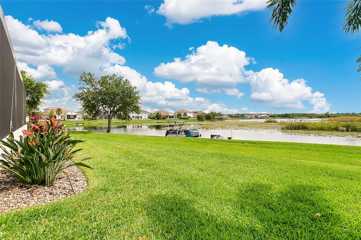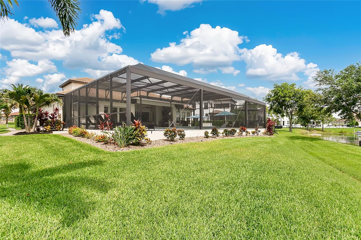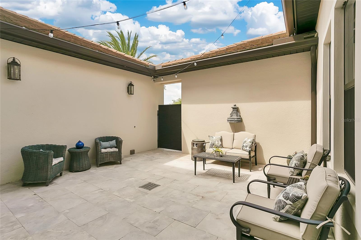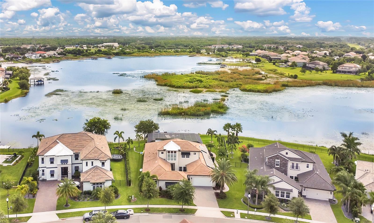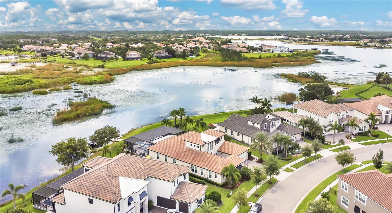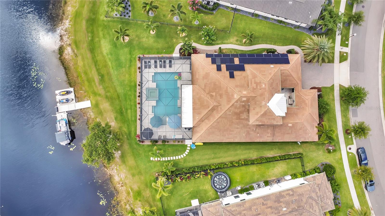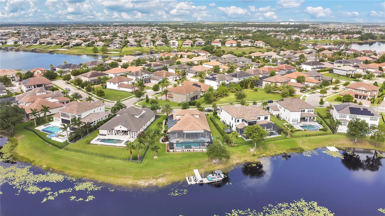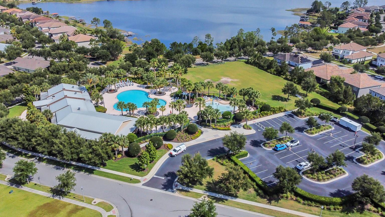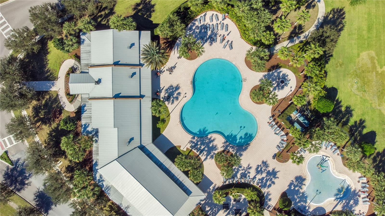Contact Joseph Treanor
Schedule A Showing
7346 John Hancock Drive, WINTER GARDEN, FL 34787
Priced at Only: $2,225,000
For more Information Call
Mobile: 352.442.9523
Address: 7346 John Hancock Drive, WINTER GARDEN, FL 34787
Property Photos
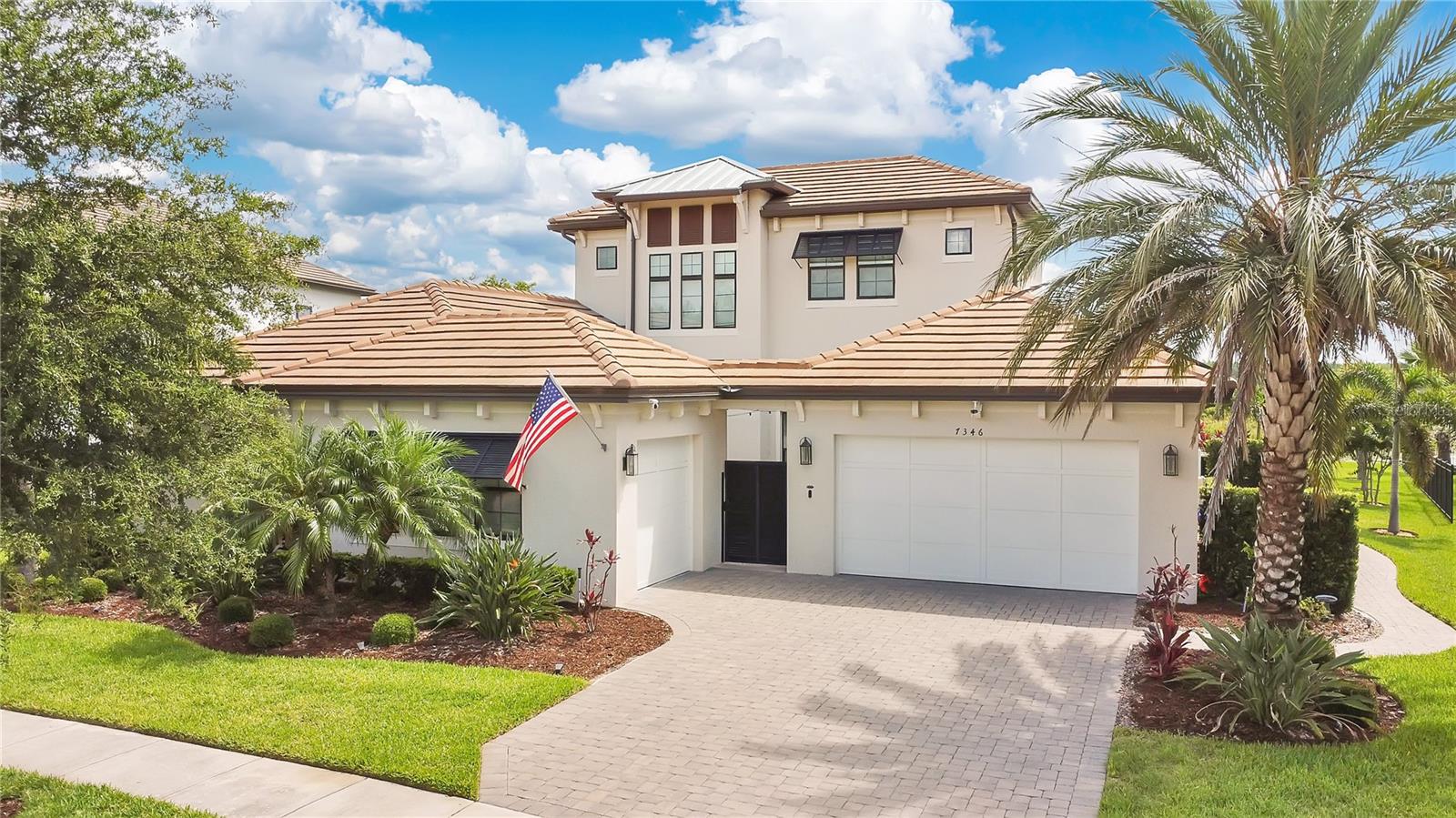
Property Location and Similar Properties
- MLS#: O6329827 ( Residential )
- Street Address: 7346 John Hancock Drive
- Viewed: 61
- Price: $2,225,000
- Price sqft: $395
- Waterfront: Yes
- Wateraccess: Yes
- Waterfront Type: Lake Front,Lake Privileges
- Year Built: 2021
- Bldg sqft: 5633
- Bedrooms: 5
- Total Baths: 5
- Full Baths: 5
- Garage / Parking Spaces: 3
- Days On Market: 26
- Additional Information
- Geolocation: 28.4614 / -81.6129
- County: ORANGE
- City: WINTER GARDEN
- Zipcode: 34787
- Subdivision: West Lake Hancock Estates
- Elementary School: Independence
- Middle School: Bridgewater
- High School: Horizon
- Provided by: UPSIDE REAL ESTATE INC
- Contact: Judy Black
- 407-308-5750

- DMCA Notice
-
DescriptionThis home truly has it all. Nestled in The Overlook at Hamlinone of the most vibrant and sought after lakefront communitiesthis custom Taylor Morrison residence combines luxury, energy efficiency, and everyday convenience. Ideally located just minutes from Disney with easy access to Hwy 429, the home offers both lifestyle and location. Set on the scenic shores of Lake Hancock with nightly Disney Firework Displays, the thoughtfully designed floor plan features all main living spaces on the first floor, plus an upstairs media room or optional fifth bedroom with private bath. The primary suite is a tranquil retreat with stunning lake views and a spa inspired bath. High ceilings with crown molding and wood beams, abundant natural light, and a stacked stone fireplace create a warm, inviting atmosphere. Gorgeous tile floors flow throughout. The chefs kitchen impresses with a natural gas cooktop, quartz island, French door oven, and walk in butlers pantry. Step outside to your private lakefront oasisa screened lanai with resort style saltwater pool and spa, sun shelf with umbrellas, and a summer kitchen plus pizza oven station, perfect for entertaining. Just beyond, a floating dock offers direct lake access. Enjoy low utility costs thanks to a fully paid off whole house solar system and a tankless gas water heateraverage electric bills are just $78/month. Additional features include a gated front courtyard for added privacy and security, and access to Overlooks resort style amenities, including a fitness center, community pool and splash pad, parks, and a private boat ramp for residents. Furnishings may be available.
Features
Waterfront Description
- Lake Front
- Lake Privileges
Appliances
- Bar Fridge
- Built-In Oven
- Convection Oven
- Cooktop
- Dishwasher
- Disposal
- Dryer
- Exhaust Fan
- Gas Water Heater
- Microwave
- Refrigerator
- Tankless Water Heater
- Washer
- Wine Refrigerator
Association Amenities
- Clubhouse
- Fitness Center
- Park
- Playground
- Pool
Home Owners Association Fee
- 209.55
Home Owners Association Fee Includes
- Pool
- Recreational Facilities
Association Name
- Castle Group
Association Phone
- 407-654-2899
Builder Model
- Humbolt
Builder Name
- Taylor Morrison
Carport Spaces
- 0.00
Close Date
- 0000-00-00
Cooling
- Central Air
- Zoned
Country
- US
Covered Spaces
- 0.00
Exterior Features
- Courtyard
- Gray Water System
- Outdoor Grill
- Sliding Doors
Flooring
- Carpet
- Tile
Furnished
- Negotiable
Garage Spaces
- 3.00
Green Energy Efficient
- Insulation
- Thermostat
- Water Heater
- Windows
Heating
- Central
- Electric
- Heat Pump
- Solar
- Zoned
High School
- Horizon High School
Insurance Expense
- 0.00
Interior Features
- Central Vaccum
- Coffered Ceiling(s)
- Crown Molding
- Eat-in Kitchen
- High Ceilings
- Primary Bedroom Main Floor
- Solid Wood Cabinets
- Split Bedroom
- Stone Counters
- Thermostat
- Walk-In Closet(s)
- Window Treatments
Legal Description
- WEST LAKE HANCOCK ESTATES PHASE 4 93/148LOT 331
Levels
- Two
Living Area
- 4092.00
Middle School
- Bridgewater Middle
Area Major
- 34787 - Winter Garden/Oakland
Net Operating Income
- 0.00
Occupant Type
- Owner
Open Parking Spaces
- 0.00
Other Expense
- 0.00
Other Structures
- Outdoor Kitchen
Parcel Number
- 28-23-27-9178-03-310
Parking Features
- Garage
Pets Allowed
- Yes
Pool Features
- Gunite
- Heated
- Lighting
- Outside Bath Access
- Pool Sweep
- Salt Water
- Screen Enclosure
- Solar Heat
Possession
- Close Of Escrow
Property Type
- Residential
Roof
- Tile
School Elementary
- Independence Elementary
Sewer
- Public Sewer
Style
- Contemporary
Tax Year
- 2024
Township
- 23
Utilities
- BB/HS Internet Available
- Cable Connected
- Electricity Connected
- Fiber Optics
- Natural Gas Connected
- Phone Available
- Public
- Sewer Connected
- Sprinkler Meter
- Sprinkler Recycled
- Underground Utilities
- Water Connected
Views
- 61
Virtual Tour Url
- https://www.propertypanorama.com/instaview/stellar/O6329827
Water Source
- Public
Year Built
- 2021
Zoning Code
- P-D

- Joseph Treanor
- Tropic Shores Realty
- If I can't buy it, I'll sell it!
- Mobile: 352.442.9523
- 352.442.9523
- joe@jetsellsflorida.com





