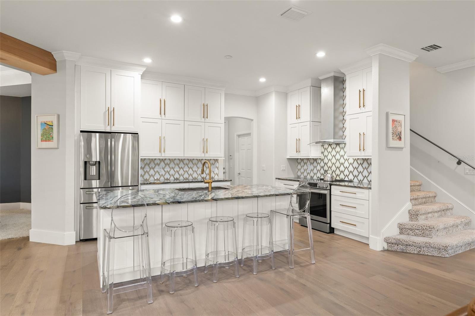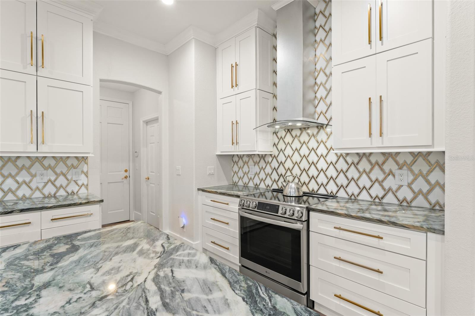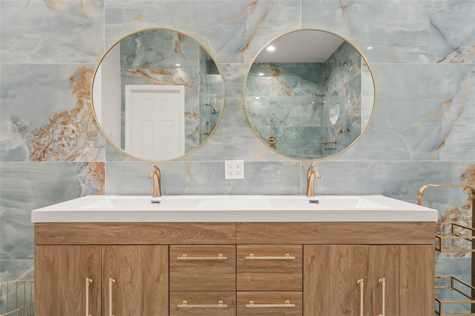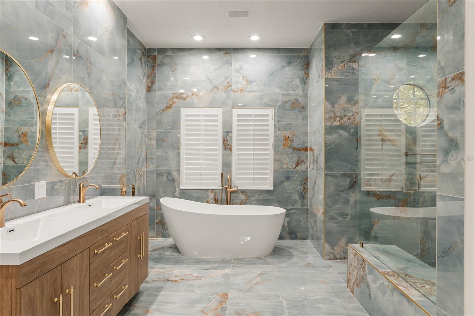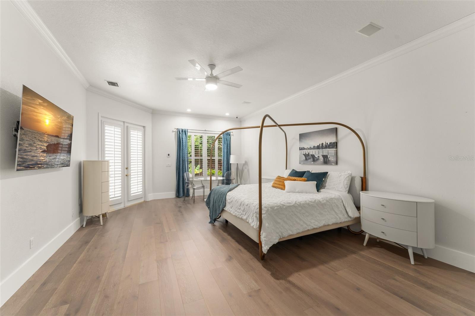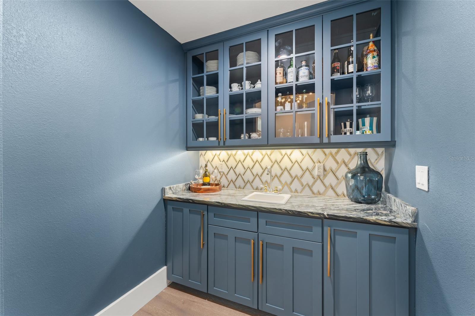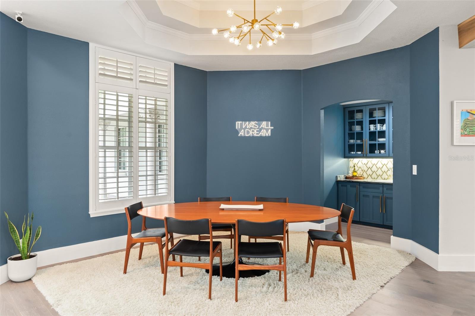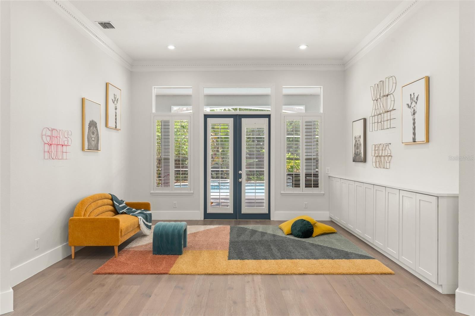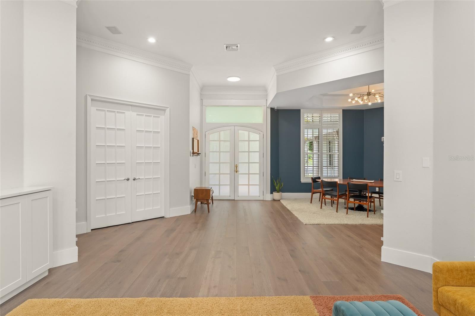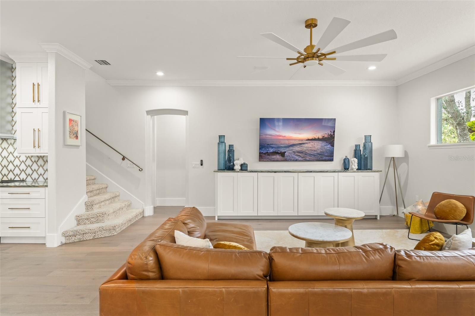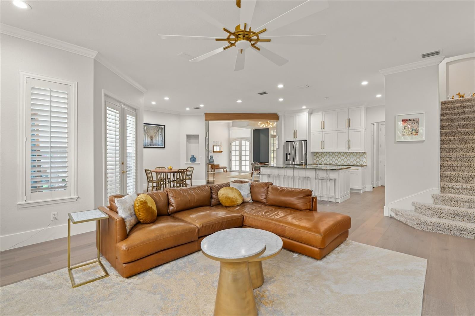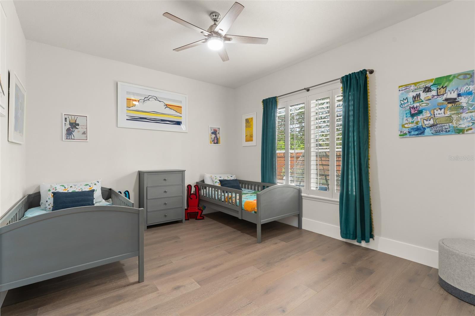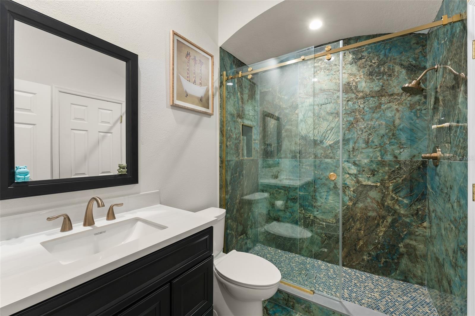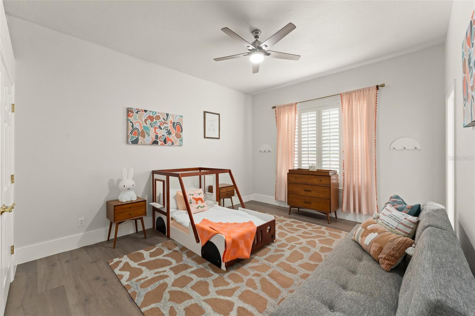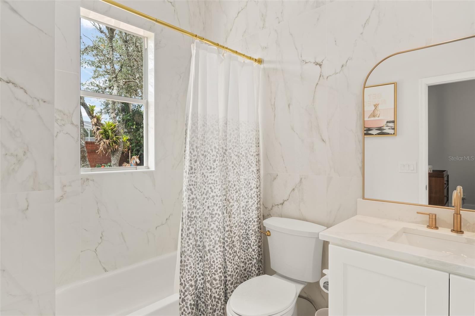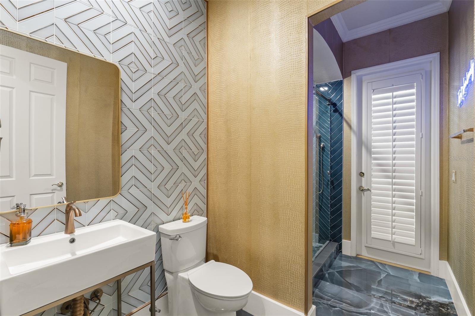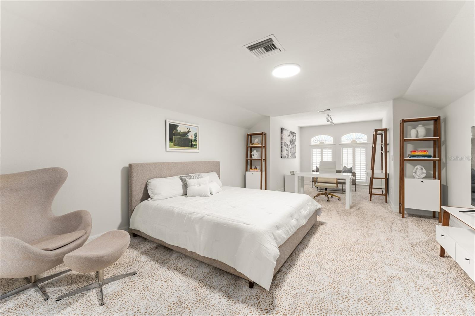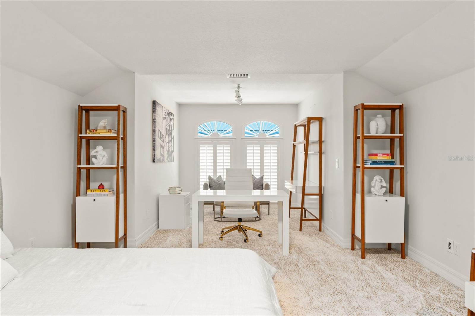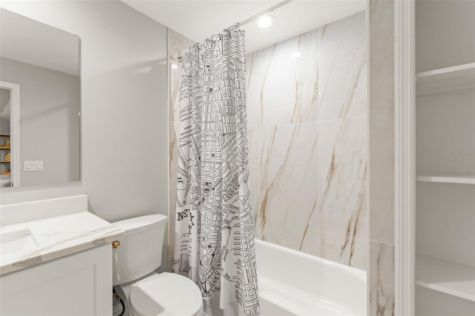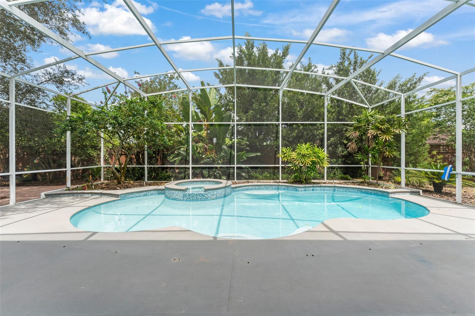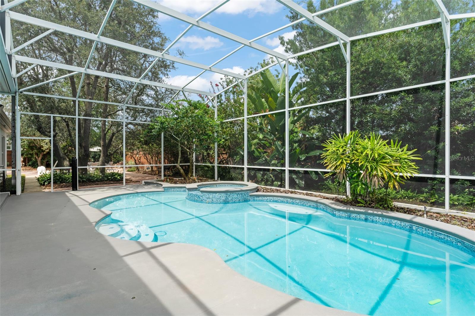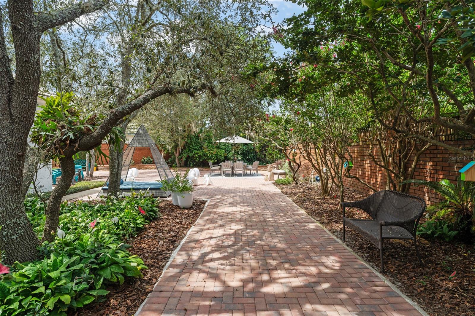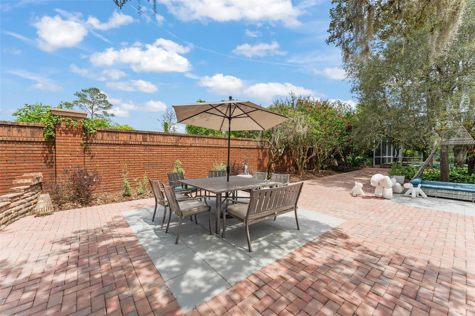Contact Joseph Treanor
Schedule A Showing
8643 Crestgate Circle, ORLANDO, FL 32819
Priced at Only: $1,375,000
For more Information Call
Mobile: 352.442.9523
Address: 8643 Crestgate Circle, ORLANDO, FL 32819
Property Photos
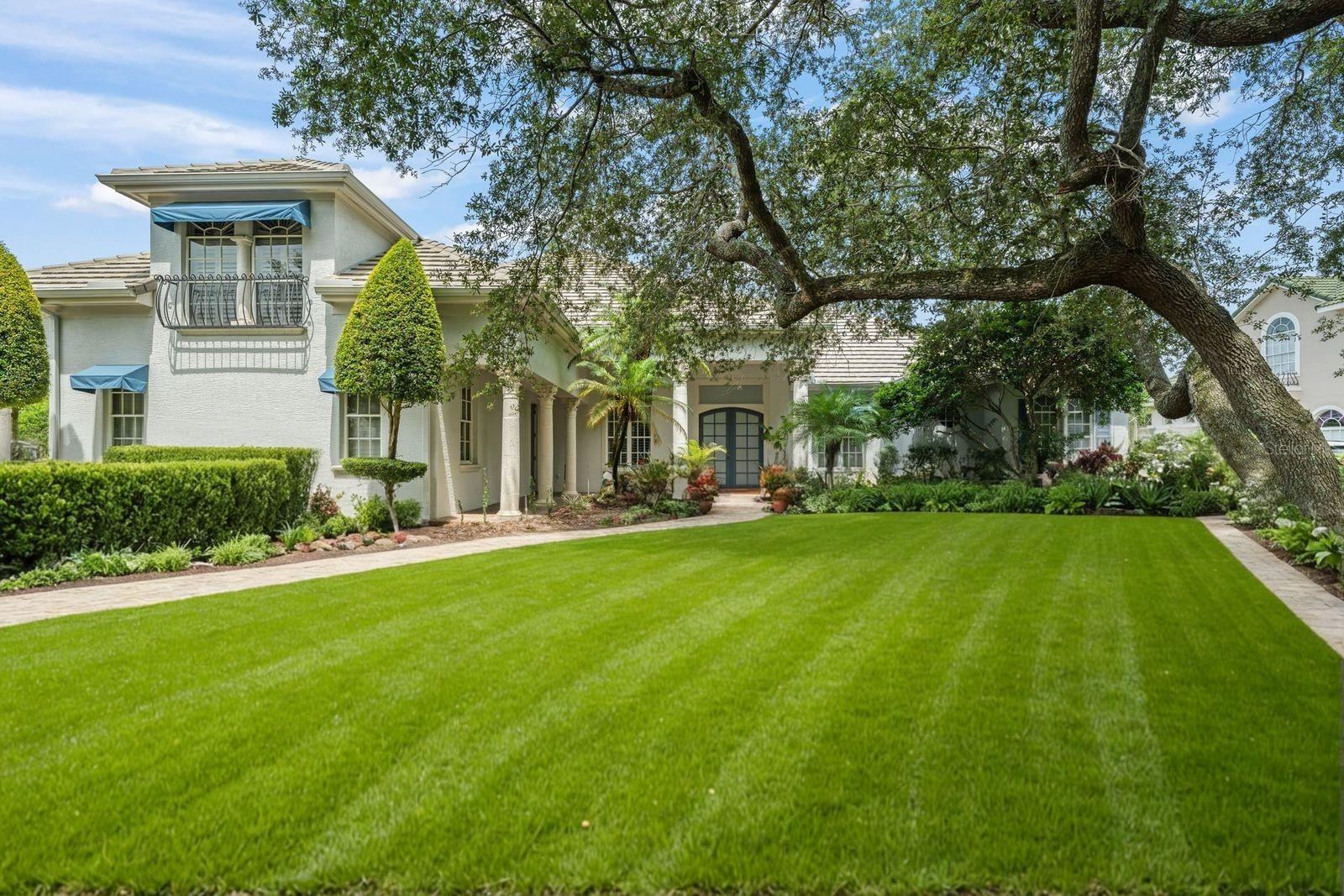
Property Location and Similar Properties
- MLS#: O6326215 ( Residential )
- Street Address: 8643 Crestgate Circle
- Viewed: 77
- Price: $1,375,000
- Price sqft: $259
- Waterfront: No
- Year Built: 1995
- Bldg sqft: 5306
- Bedrooms: 5
- Total Baths: 5
- Full Baths: 5
- Garage / Parking Spaces: 3
- Days On Market: 40
- Additional Information
- Geolocation: 28.4786 / -81.5015
- County: ORANGE
- City: ORLANDO
- Zipcode: 32819
- Subdivision: Palm Lake
- Provided by: PREMIER SOTHEBYS INT'L REALTY

- DMCA Notice
-
DescriptionThe oversized primary suite offers a private sanctuary, featuring elegant French doors, custom designed dual closets, and a dazzling en suite that is must see. A breathtaking expanse of floor to ceiling blue onyx, high gloss marble commands attention upon entering the primary bath. This luxurious retreat boasts a marble double vanity with solid oak cabinetry, custom lighting, a deep freestanding tub, and a double occupancy, spa like glass shower. A thoughtfully appointed junior suite on the second floor offers a renovated bathroom, plush memory foam carpeting, a dedicated sitting room and a spacious closet. Every bedroom is complete with en suite bath, each showcasing stunning marble finishes and high end installations. Beyond the stunning interior, this custom built home extends its allure outdoors with a generous in ground pool complemented by a private, low maintenance lanai. Prepare to be captivated by the brick paved courtyard. This secluded setting forms a serene oasis, ideal for effortless indoor outdoor living, offering ample space even for activities like pickleball or half court basketball. Elegant plantation shutters throughout, a meticulously maintained mature landscape on an oversized lot, a spacious three car garage, and a well appointed laundry room, all complemented by a charming brick paved driveway and walkway. This unique property delivers a resort like ambiance in one of Orlandos desired locations. The exclusive Palm Lake subdivision, featuring a limited collection of just 39 estate homes, is ideally positioned minutes from world class attractions such as Universal Studios, Disney, and SeaWorld, renowned Restaurant Row, Millennia Mall, the Central Florida YMCA, as well as premium grocery stores including Whole Foods, Fresh Market, Trader Joe's and Publix.
Features
Appliances
- Disposal
- Range Hood
- Refrigerator
Association Amenities
- Gated
Home Owners Association Fee
- 2200.00
Association Name
- Palm Lake HOA / Steven Hunter
Carport Spaces
- 0.00
Close Date
- 0000-00-00
Cooling
- Central Air
Country
- US
Covered Spaces
- 0.00
Exterior Features
- Garden
Flooring
- Ceramic Tile
Garage Spaces
- 3.00
Heating
- Central
Insurance Expense
- 0.00
Interior Features
- Open Floorplan
Legal Description
- PALM LAKE 33/83 LOT 8
Levels
- Two
Living Area
- 3798.00
Area Major
- 32819 - Orlando/Bay Hill/Sand Lake
Net Operating Income
- 0.00
Occupant Type
- Owner
Open Parking Spaces
- 0.00
Other Expense
- 0.00
Parcel Number
- 22-23-28-6529-00-080
Pets Allowed
- Yes
Pool Features
- In Ground
- Screen Enclosure
Property Type
- Residential
Roof
- Shingle
Sewer
- Septic Tank
Tax Year
- 2024
Township
- 23
Utilities
- BB/HS Internet Available
Views
- 77
Virtual Tour Url
- https://www.propertypanorama.com/instaview/stellar/O6326215
Water Source
- Public
Year Built
- 1995
Zoning Code
- R-1AA

- Joseph Treanor
- Tropic Shores Realty
- If I can't buy it, I'll sell it!
- Mobile: 352.442.9523
- 352.442.9523
- joe@jetsellsflorida.com





