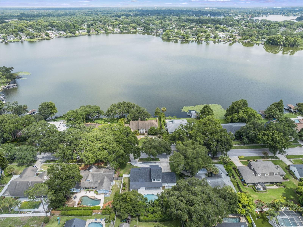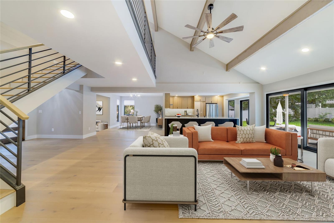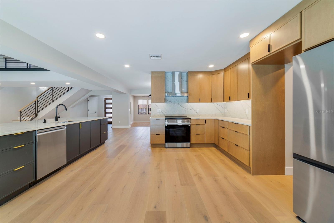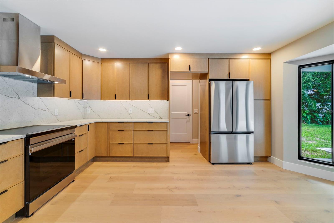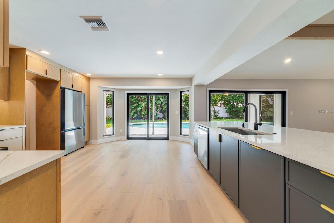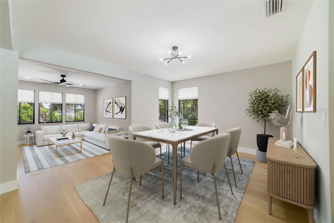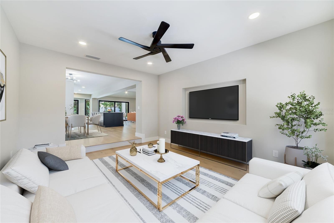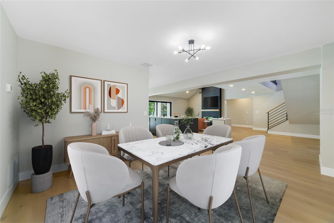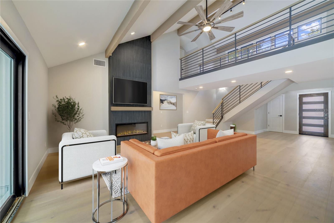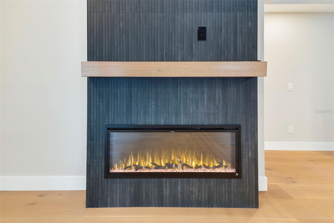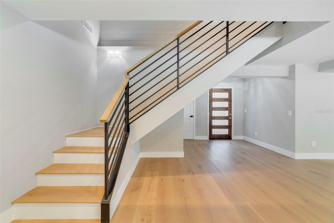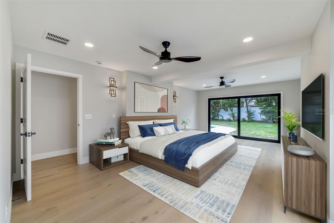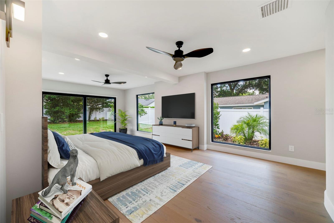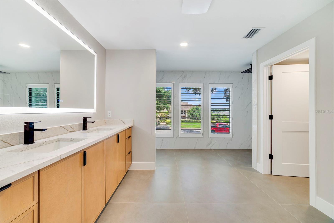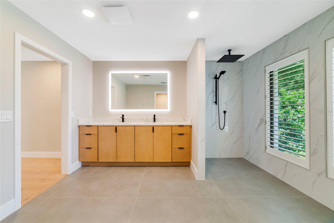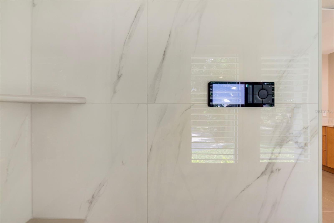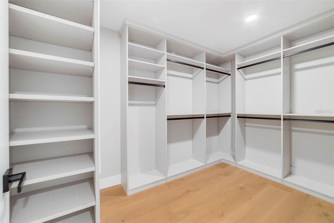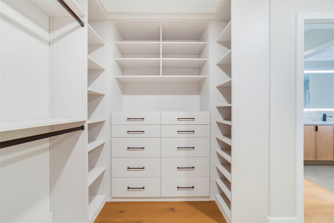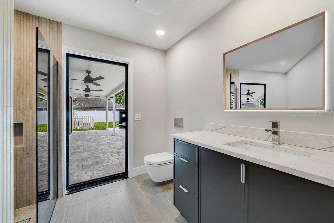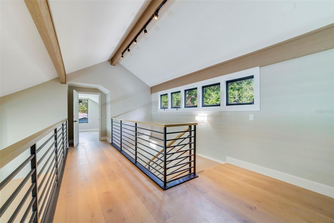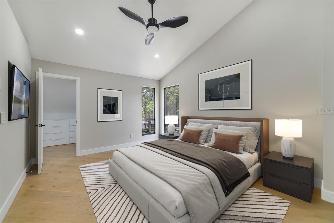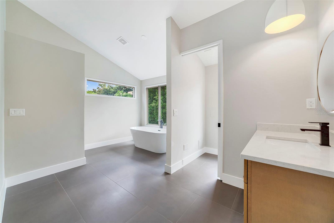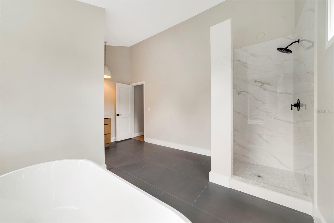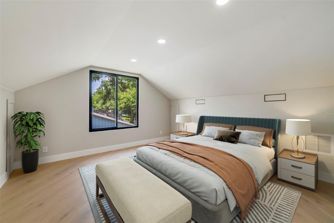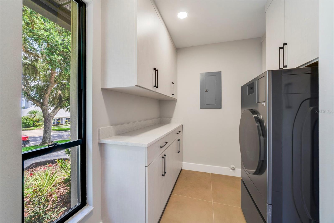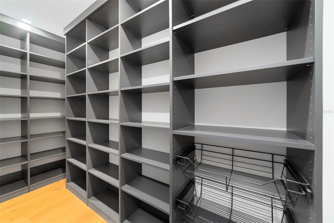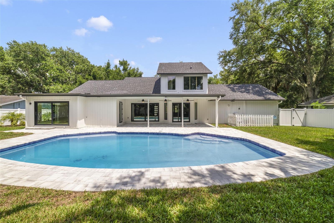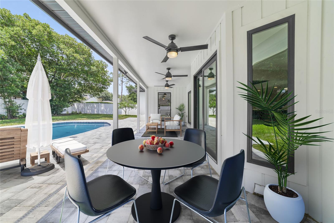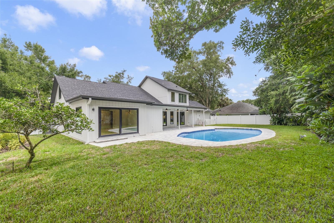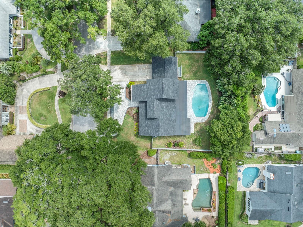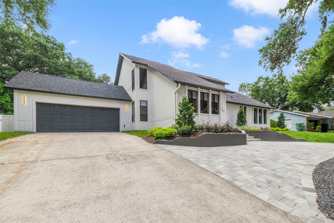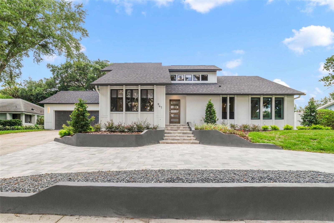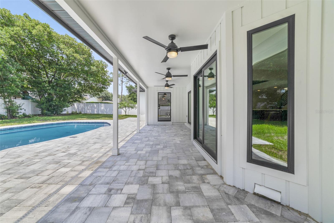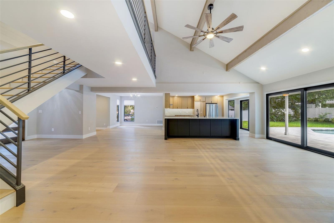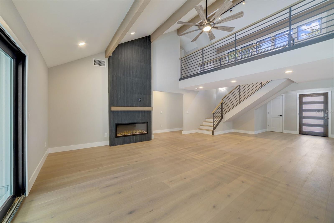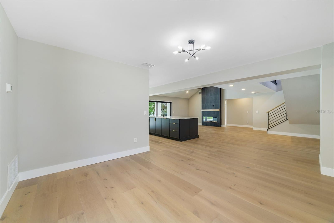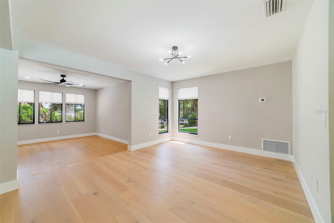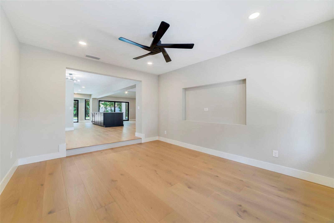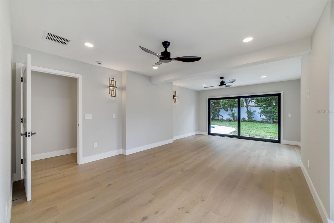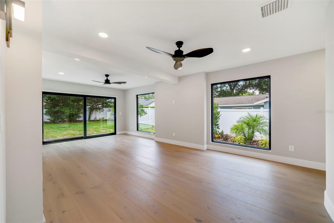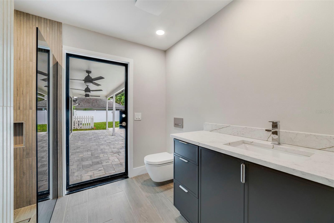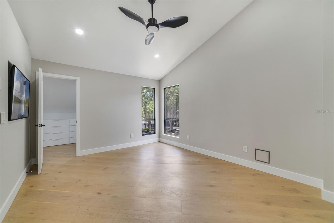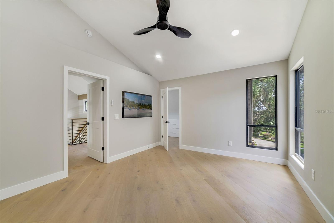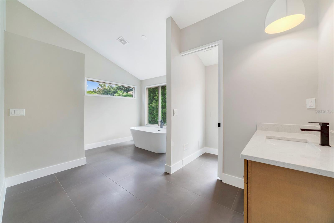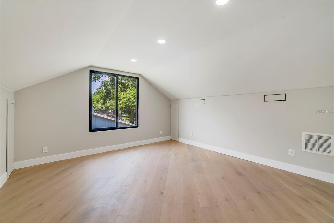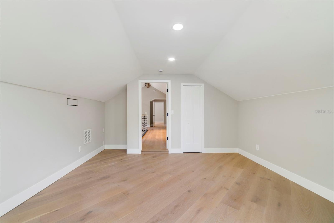Contact Joseph Treanor
Schedule A Showing
941 Versailles Circle, MAITLAND, FL 32751
Priced at Only: $1,150,000
For more Information Call
Mobile: 352.442.9523
Address: 941 Versailles Circle, MAITLAND, FL 32751
Property Photos
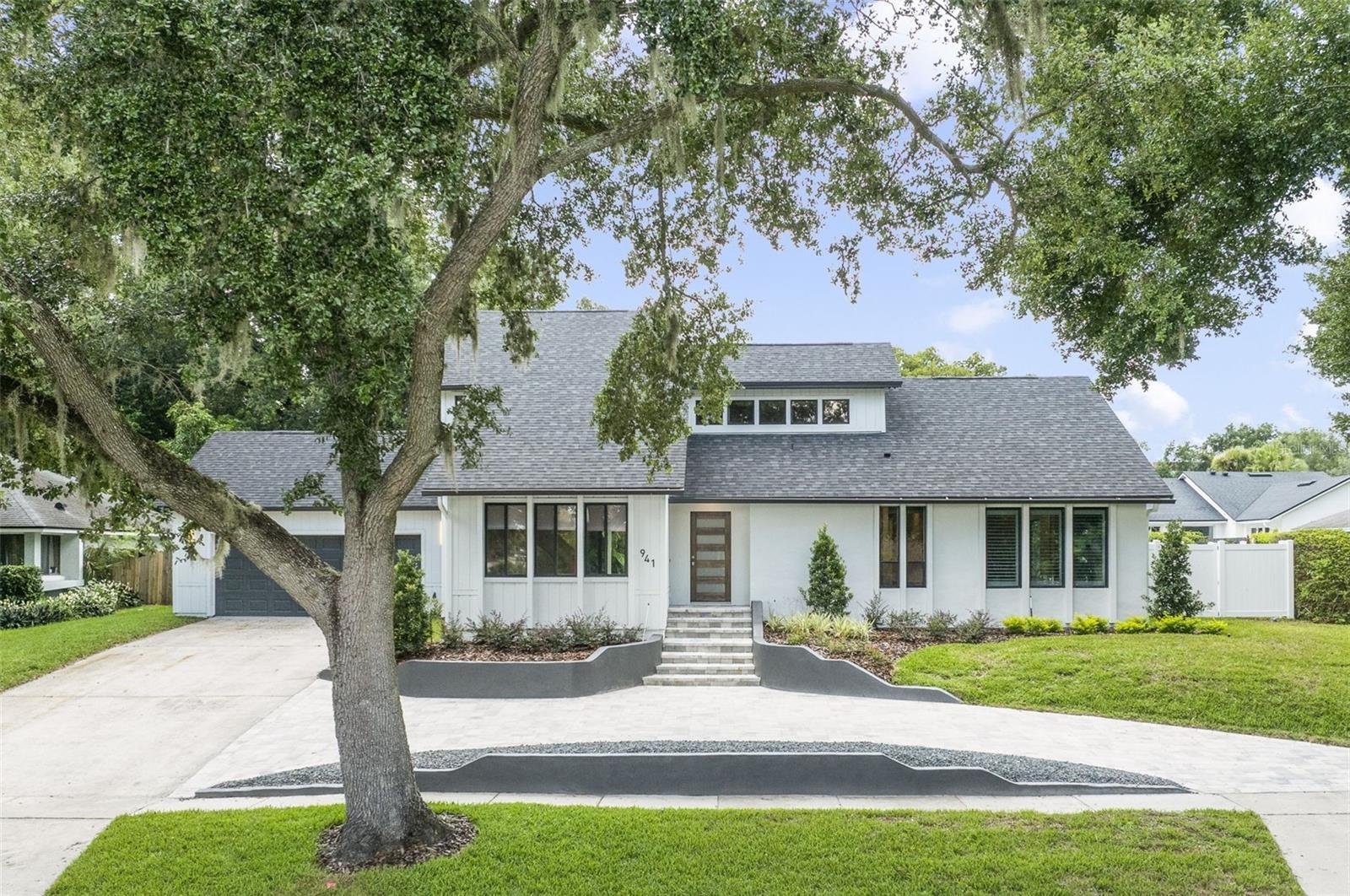
Property Location and Similar Properties
- MLS#: O6326027 ( Residential )
- Street Address: 941 Versailles Circle
- Viewed: 89
- Price: $1,150,000
- Price sqft: $327
- Waterfront: No
- Year Built: 1981
- Bldg sqft: 3513
- Bedrooms: 3
- Total Baths: 3
- Full Baths: 3
- Garage / Parking Spaces: 2
- Days On Market: 48
- Additional Information
- Geolocation: 28.6339 / -81.3588
- County: ORANGE
- City: MAITLAND
- Zipcode: 32751
- Subdivision: Versailles
- Elementary School: Lake Sybelia Elem
- Middle School: Maitland
- High School: Winter Park
- Provided by: WEMERT GROUP REALTY LLC

- DMCA Notice
-
DescriptionOne or more photo(s) has been virtually staged. Seller may consider buyer concessions if made in an offer & this property qualifies for a credit up to $17,250 through the seller's preferred lender | welcome to versailles, where timeless style meets a top to bottom 2025 renovation that redefines luxury living! Taken down to the studs and rebuilt with intention, this private pool home is the one you have been waiting for. Major mechanical updates include: full rewire & electrical (2025) | all new plumbing (2025) | water heater (2025) | most windows replaced with high end sliding glass doors (2025) | fresh exterior paint (2025) | new roof (2023) | a/c (2014). Inside, the layout is bright, open and effortlessly liveable evidenced in the soaring ceilings and architectural details including wood beam accents, a dramatic floor to ceiling fireplace, and a catwalk style second floor that creates an elevated yet inviting vibe. The great room connects the family room, kitchen, and dining areas, all with views to the pool and backyard thanks to an entire back wall of windows and sliding doors. The magazine worthy kitchen is equal parts chic and functional featuring solid wood two tone cabinetry, an oversized island with bar seating, high end appliances (including an induction cooktop! ), and a custom walk in pantry for all your storage needs. Just off the dining area, a cozy sunken living room adds additional versatile space for everyday living or entertaining. Your main floor owners suite is a spectacular retreat; light filled and spacious with a custom designed walk in closet and spa caliber bathroom delivering zero entry dual moen showers with digital temperature and pressure controls, and sleek finishes throughout. Upstairs, two generous bedrooms and a large guest bath with a free standing acrylic soaking tub and separate shower offer comfort and style for family or guests. Also noteworthy; your laundry room is outfitted with smart, space saving solutions that include a state of the art combination washer/dryer and abundant storage. Outside, your private backyard oasis awaits a large open air pool with brand new pavers and lush landscaping, all fully fenced on a. 30 acre lot with a covered lanai plus mature trees, a convenient circular driveway and endless curb appeal to round out the exterior. Additional highlights; light toned engineered hardward floors and upgraded tile throughout, ideal split bedroom layout, attic storage in the garage, an optional hoa and you are zoned for top rated schools. Lake minnehaha is visible just across the street and you are only minutes from maitland blvd, i 4, 436 and the areas best shopping, dining, several parks and tons of recreation. Style, substance and location, this home is the total package. Schedule your tour today and come experience quiet luxury with a modern edge in your new maitland pool home!
Features
Appliances
- Dishwasher
- Disposal
- Dryer
- Electric Water Heater
- Exhaust Fan
- Range
- Range Hood
- Refrigerator
- Washer
Home Owners Association Fee
- 0.00
Carport Spaces
- 0.00
Close Date
- 0000-00-00
Cooling
- Central Air
Country
- US
Covered Spaces
- 0.00
Exterior Features
- Lighting
- Private Mailbox
- Rain Gutters
- Sidewalk
- Sliding Doors
- Sprinkler Metered
Fencing
- Fenced
- Vinyl
Flooring
- Hardwood
- Tile
Garage Spaces
- 2.00
Heating
- Central
- Heat Pump
High School
- Winter Park High
Insurance Expense
- 0.00
Interior Features
- Built-in Features
- Ceiling Fans(s)
- Eat-in Kitchen
- High Ceilings
- Kitchen/Family Room Combo
- Open Floorplan
- Primary Bedroom Main Floor
- Solid Surface Counters
- Solid Wood Cabinets
- Split Bedroom
- Stone Counters
- Thermostat
- Vaulted Ceiling(s)
- Walk-In Closet(s)
- Window Treatments
Legal Description
- VERSAILLES 8/39 LOT 40
Levels
- Two
Living Area
- 2717.00
Lot Features
- City Limits
- Landscaped
- Oversized Lot
- Sidewalk
- Paved
Middle School
- Maitland Middle
Area Major
- 32751 - Maitland / Eatonville
Net Operating Income
- 0.00
Occupant Type
- Vacant
Open Parking Spaces
- 0.00
Other Expense
- 0.00
Parcel Number
- 30-21-30-8872-00-400
Parking Features
- Circular Driveway
- Driveway
- Garage Door Opener
Pets Allowed
- Yes
Pool Features
- In Ground
Property Type
- Residential
Roof
- Shingle
School Elementary
- Lake Sybelia Elem
Sewer
- Public Sewer
Tax Year
- 2024
Township
- 21
Utilities
- BB/HS Internet Available
- Cable Available
- Electricity Connected
- Fire Hydrant
- Phone Available
- Sewer Connected
- Sprinkler Meter
- Sprinkler Recycled
- Water Connected
View
- Trees/Woods
- Water
Views
- 89
Virtual Tour Url
- https://www.zillow.com/view-3d-home/9d02a199-6775-4a60-b13f-224d2f4ffc63?setAttribution=mls&wl=true&utm_source=dashboard
Water Source
- Public
Year Built
- 1981
Zoning Code
- RSF-2

- Joseph Treanor
- Tropic Shores Realty
- If I can't buy it, I'll sell it!
- Mobile: 352.442.9523
- 352.442.9523
- joe@jetsellsflorida.com





