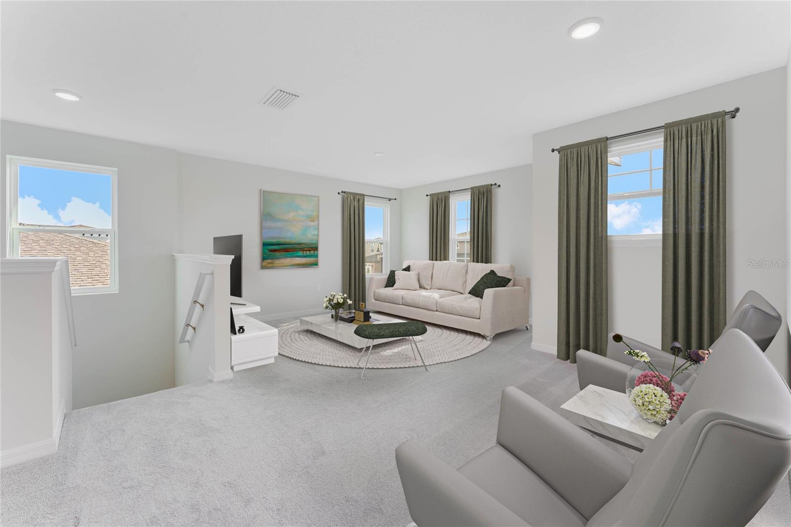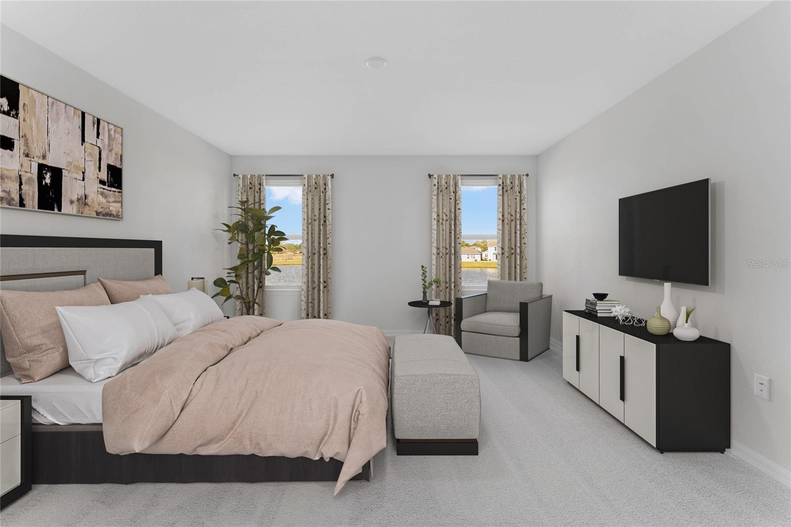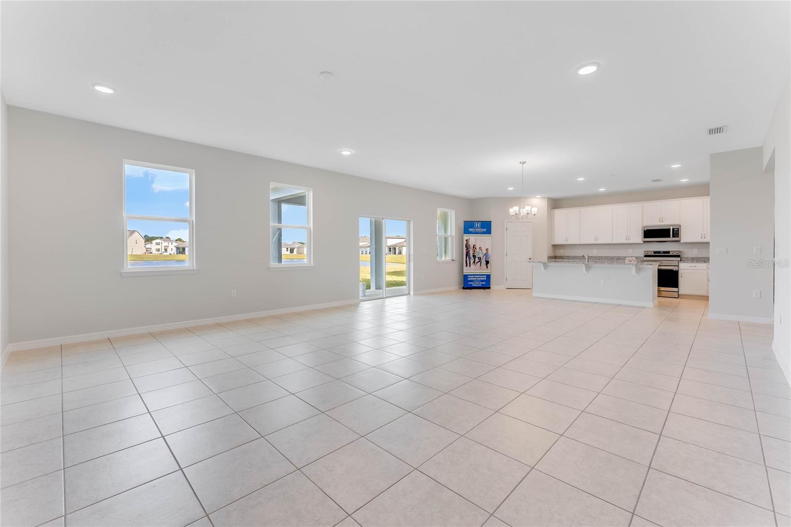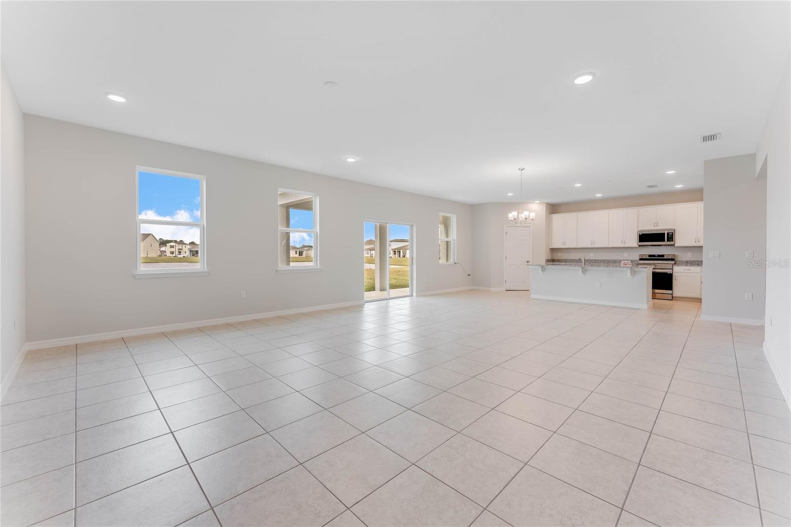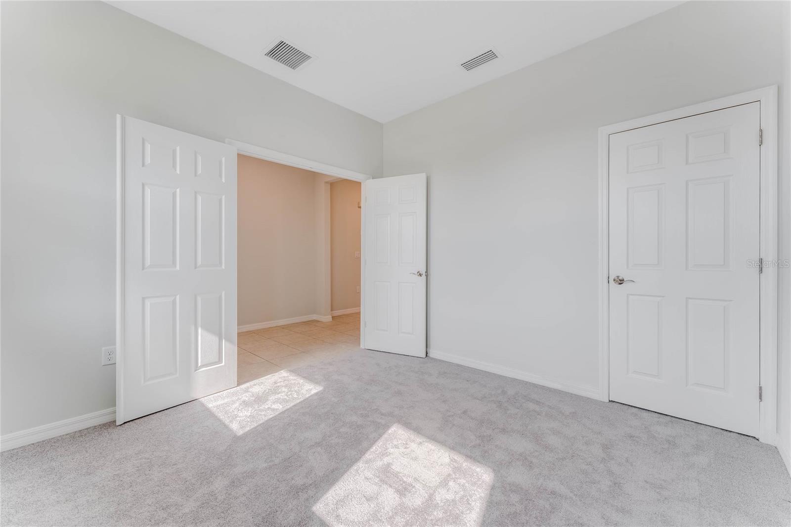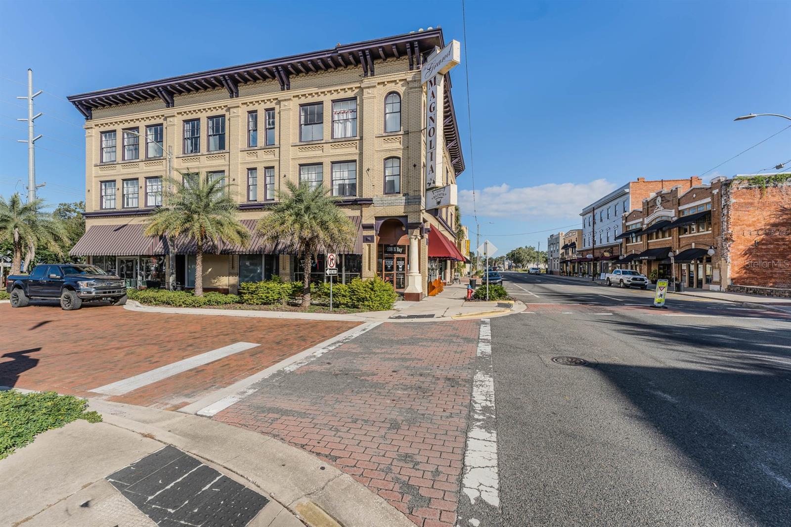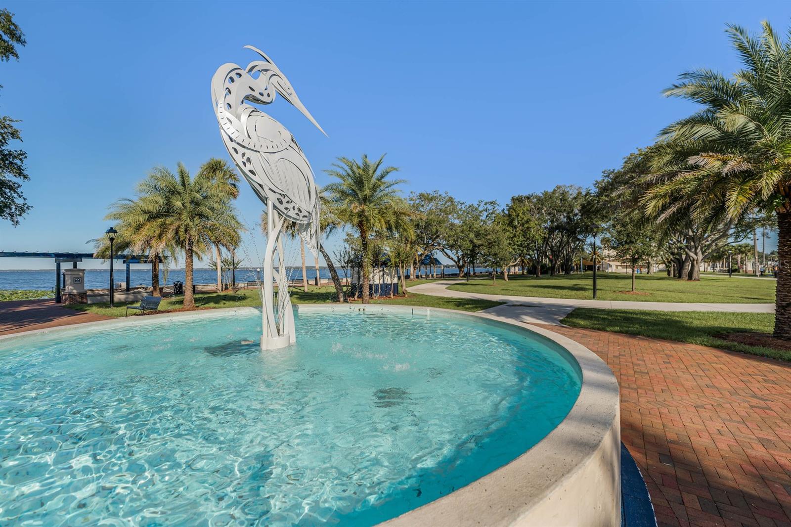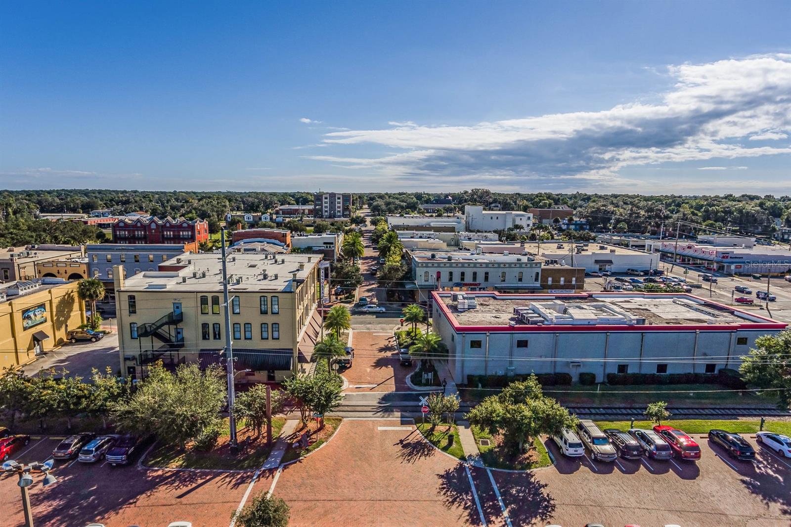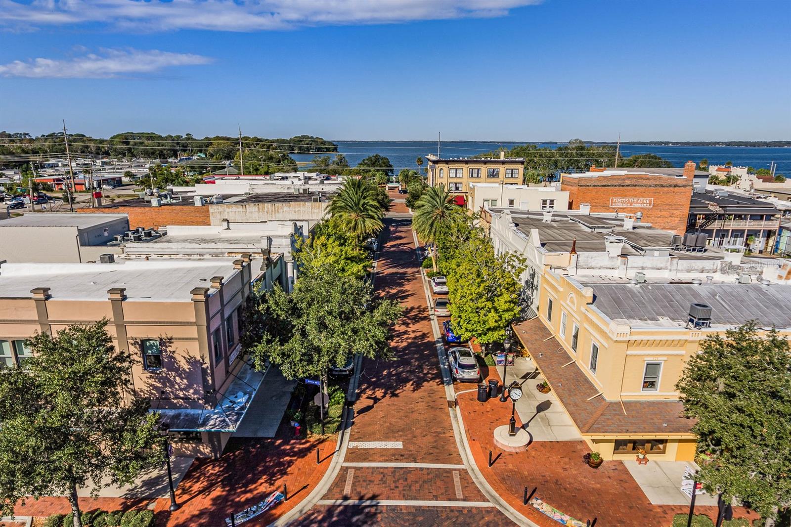Contact Joseph Treanor
Schedule A Showing
12977 Trovita Drive, GRAND ISLAND, FL 32735
Priced at Only: $441,997
For more Information Call
Mobile: 352.442.9523
Address: 12977 Trovita Drive, GRAND ISLAND, FL 32735
Property Photos
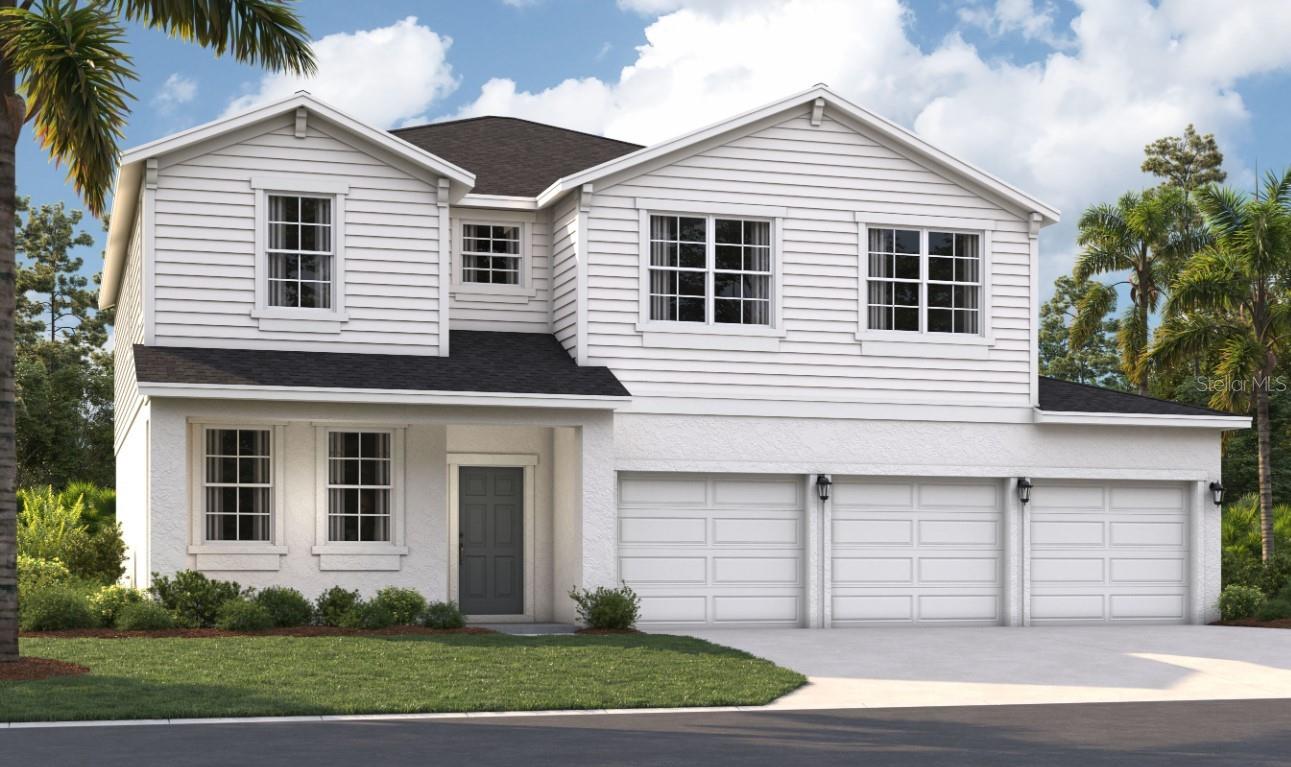
Property Location and Similar Properties
- MLS#: O6325887 ( Residential )
- Street Address: 12977 Trovita Drive
- Viewed: 16
- Price: $441,997
- Price sqft: $122
- Waterfront: No
- Year Built: 2025
- Bldg sqft: 3610
- Bedrooms: 5
- Total Baths: 4
- Full Baths: 4
- Days On Market: 11
- Additional Information
- Geolocation: 28.8887 / -81.7431
- County: LAKE
- City: GRAND ISLAND
- Zipcode: 32735
- Subdivision: Groves At Grand Island
- Elementary School: Treadway Elem
- Middle School: Eustis
- High School: Eustis

- DMCA Notice
-
DescriptionOne or more photo(s) has been virtually staged. Under Construction. Discover the perfect home at Groves at Grand Island, where you'll experience the convenience of a spacious three car garage, expansive grounds, and accessibility with its incredible location. Nestled between Lake Yale and Lake Eustis and situated just off Routes 44 and 452, you'll enjoy convenient access to downtown Eustis, Mount Dora, and Orlando. Running errands or stocking up on groceries is a breeze with Publix Super Market just 7 minutes away. You'll also have access to local restaurants and shops in downtown Eustis and Mount Dora, just minutes away. If you're a fan of an active lifestyle and love the outdoors, you'll love finding numerous parks, lakes, golf courses, and nature preserves nearby. Experience a world of convenience and adventure while living in a peaceful rural setting near all the beautiful orange groves. At nearly 3,000 square feet, The Chester, a two story single family home, has a spacious and inviting layout for all buyers. The front entrance and three car garage flow directly into the open kitchen, where guests can gather to prepare meals and relax together. Windows along the exterior wall lead to the outdoor lanai and provide spectacular morning and evening light throughout the main living area. Tucked away at the front of the home are spaces for working and relaxing, both upstairs and downstairs. A first floor office and a loft area above provide the extra space that everyone needs. The second floor has a separate hallway with three bedrooms and a shared guest bathroom with a double vanity to help make mornings more efficient and the laundry room is located around the corner for added convenience. A large master suite offers everything needed for privacy and comfort, including a double vanity and two walk in closets.
Features
Appliances
- Dishwasher
- Disposal
- Microwave
- Range
Home Owners Association Fee
- 90.00
Home Owners Association Fee Includes
- Maintenance Grounds
Association Name
- Edison Management
Association Phone
- 407-317-5252
Builder Model
- Chester D
Builder Name
- Stanley Martin Homes
Carport Spaces
- 0.00
Close Date
- 0000-00-00
Cooling
- Central Air
Country
- US
Covered Spaces
- 0.00
Exterior Features
- Lighting
- Sidewalk
- Sliding Doors
Flooring
- Carpet
- Ceramic Tile
- Luxury Vinyl
Furnished
- Unfurnished
Garage Spaces
- 3.00
Heating
- Central
- Electric
High School
- Eustis High School
Insurance Expense
- 0.00
Interior Features
- Eat-in Kitchen
- Kitchen/Family Room Combo
- Living Room/Dining Room Combo
- Open Floorplan
- PrimaryBedroom Upstairs
- Thermostat
- Walk-In Closet(s)
Legal Description
- GROVES AT GRAND ISLAND PB 79 PG 67-69 LOT 47 ORB 6264 PG 2364
Levels
- Two
Living Area
- 2856.00
Lot Features
- Cleared
- Landscaped
- Sidewalk
- Paved
Middle School
- Eustis Middle
Area Major
- 32735 - Grand Island
Net Operating Income
- 0.00
New Construction Yes / No
- Yes
Occupant Type
- Vacant
Open Parking Spaces
- 0.00
Other Expense
- 0.00
Parcel Number
- 30-18-26-0010-000-04700
Parking Features
- Covered
- Driveway
Pets Allowed
- Yes
Possession
- Close Of Escrow
Property Condition
- Under Construction
Property Type
- Residential
Roof
- Shingle
School Elementary
- Treadway Elem
Sewer
- Public Sewer
Style
- Traditional
Tax Year
- 2025
Township
- 18
Utilities
- Cable Available
- Electricity Connected
- Phone Available
- Public
- Sewer Connected
- Underground Utilities
- Water Connected
Views
- 16
Virtual Tour Url
- https://www.zillow.com/view-imx/56704646-c7ad-4ea3-b9ef-f0078a0ab022?setAttribution=mls&wl=true&initialViewType=pano&utm_source=dashboard
Water Source
- Public
Year Built
- 2025
Zoning Code
- RES

- Joseph Treanor
- Tropic Shores Realty
- If I can't buy it, I'll sell it!
- Mobile: 352.442.9523
- 352.442.9523
- joe@jetsellsflorida.com









