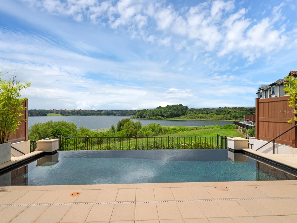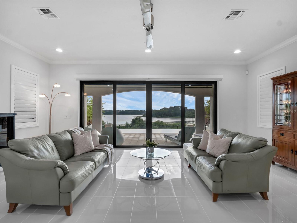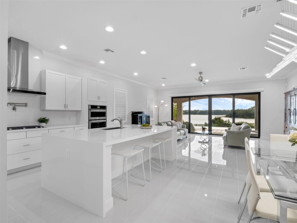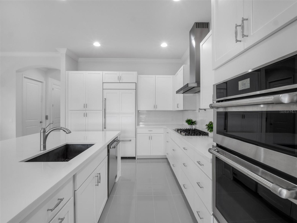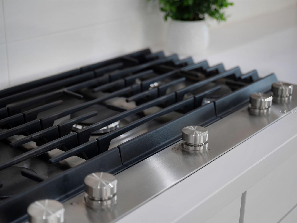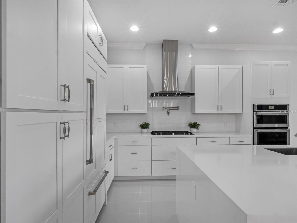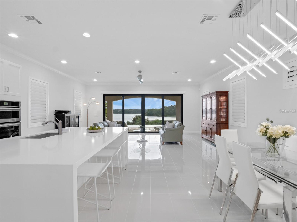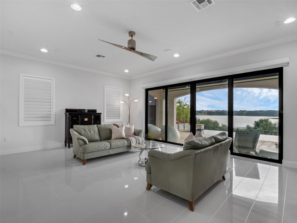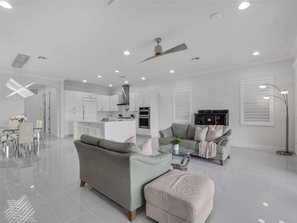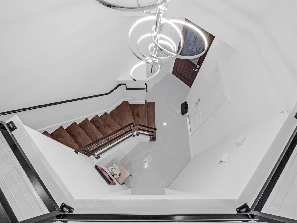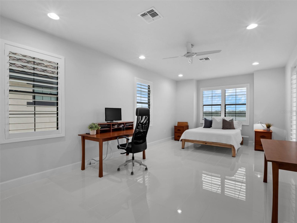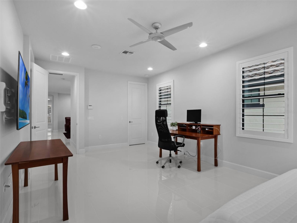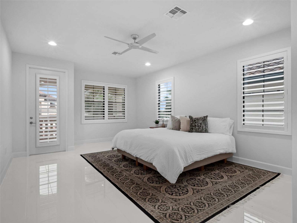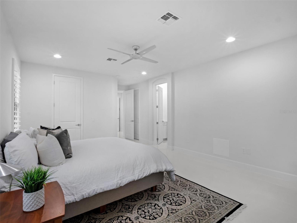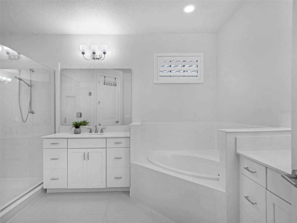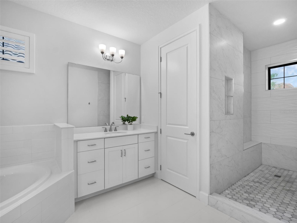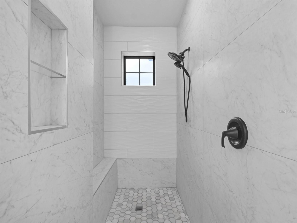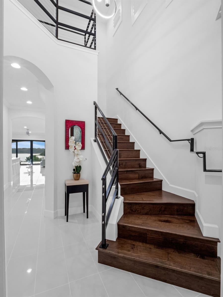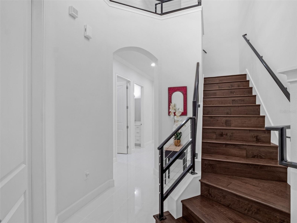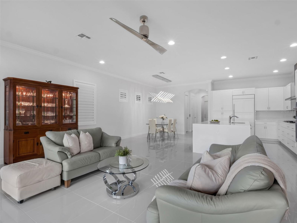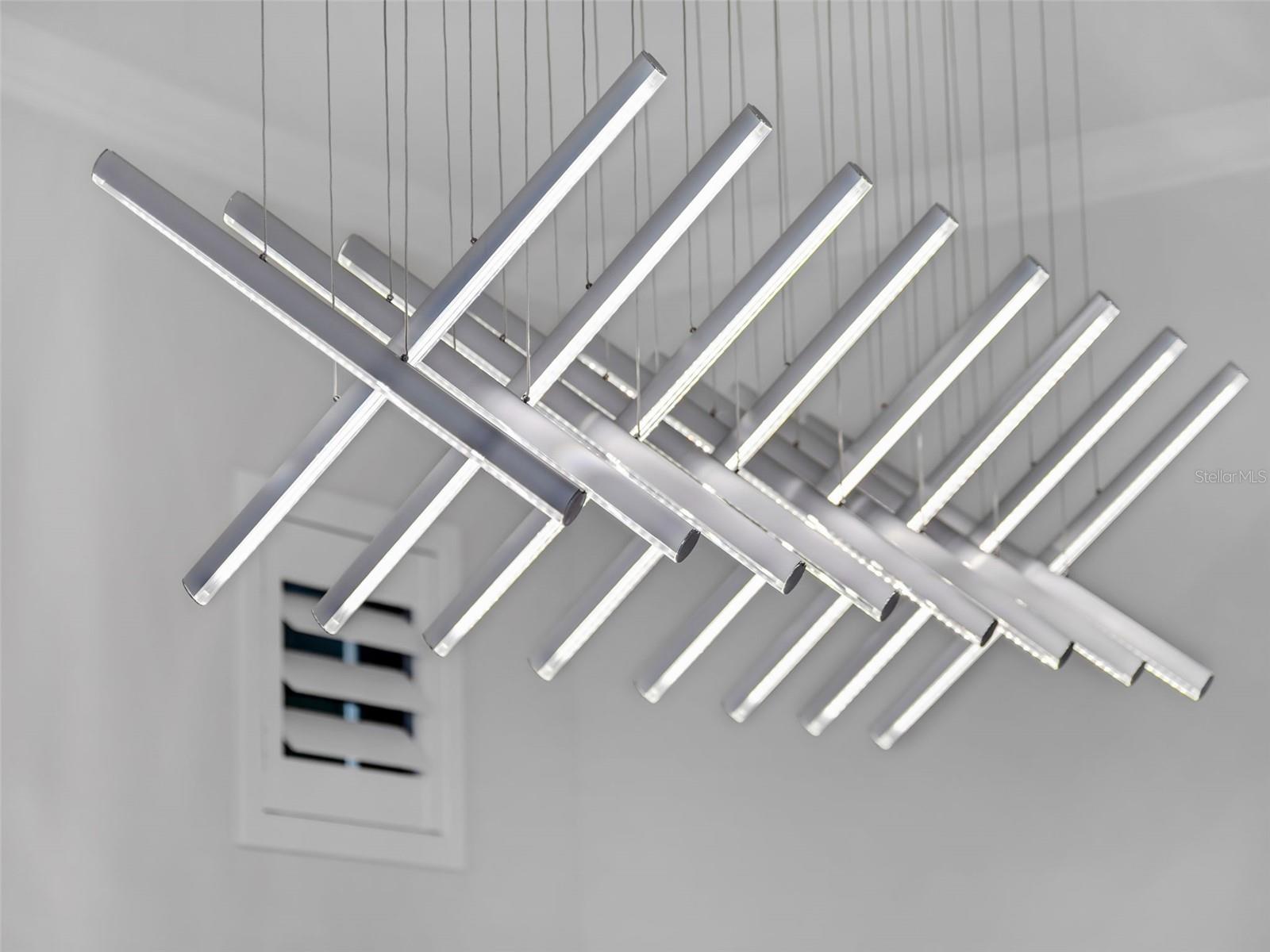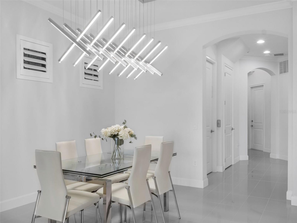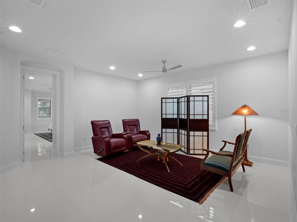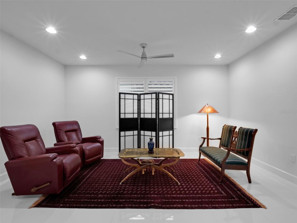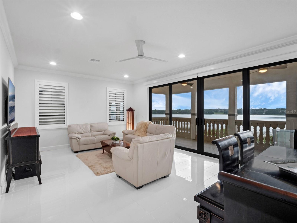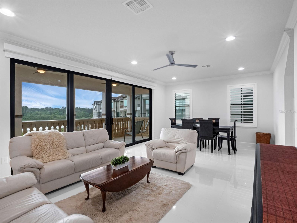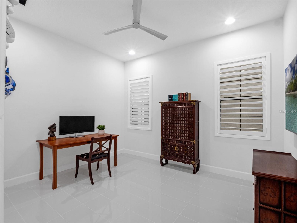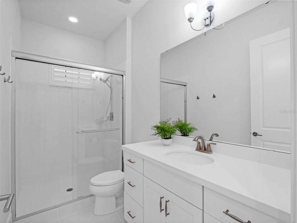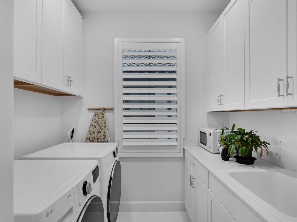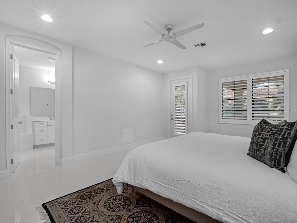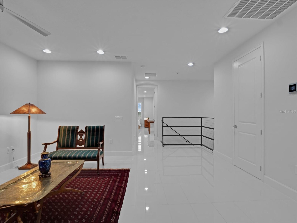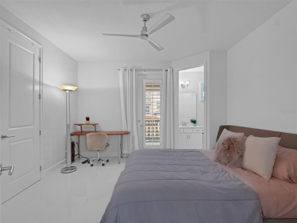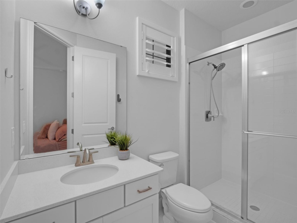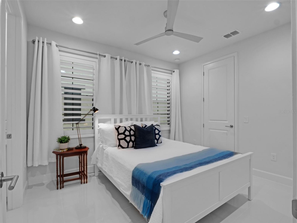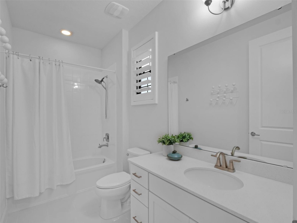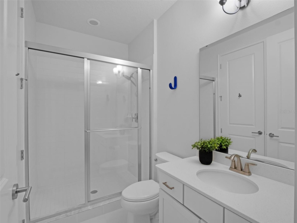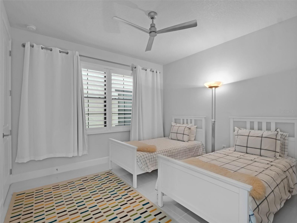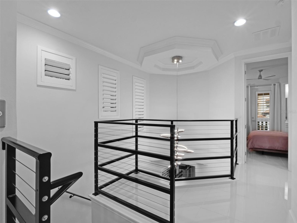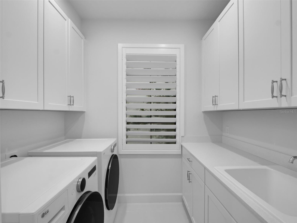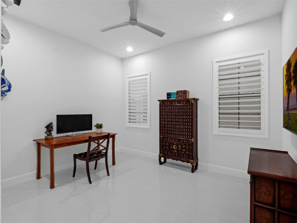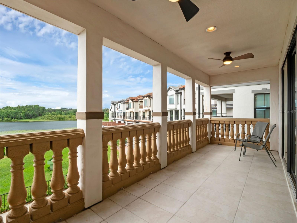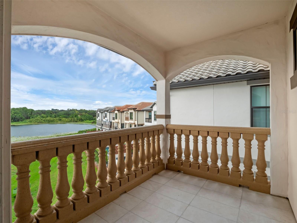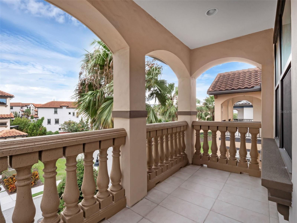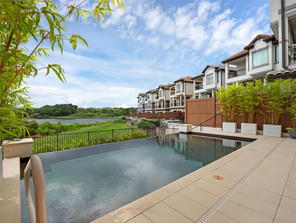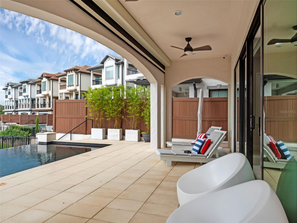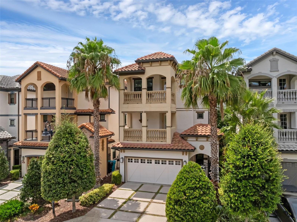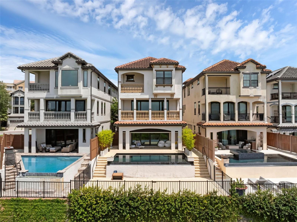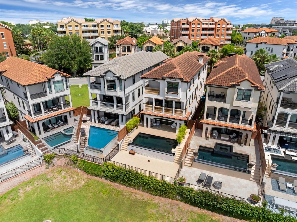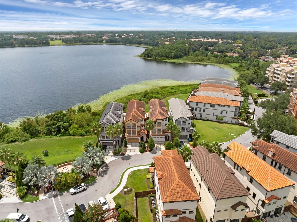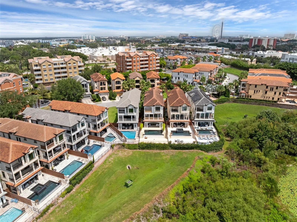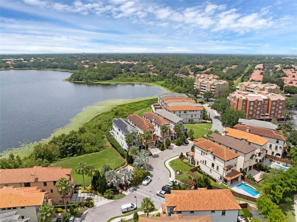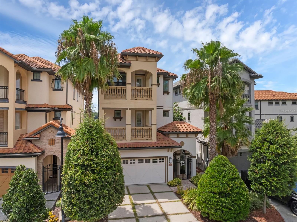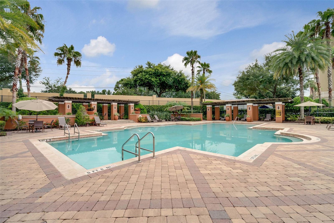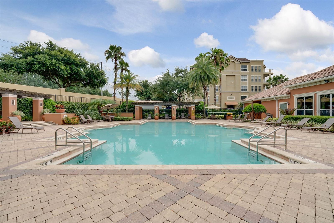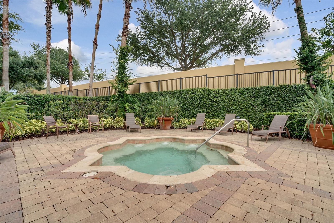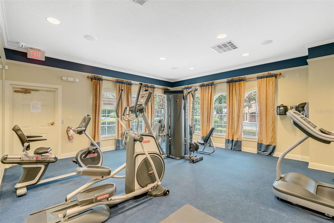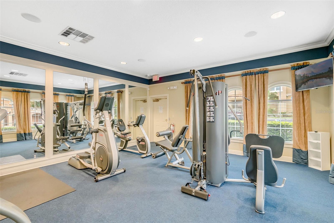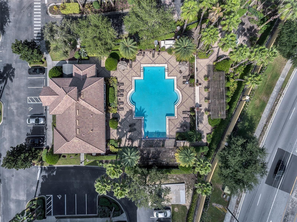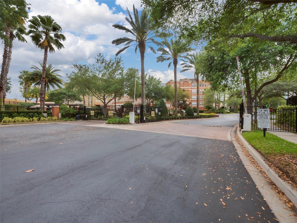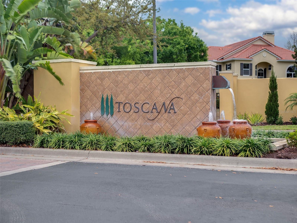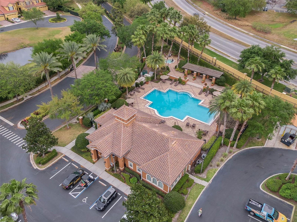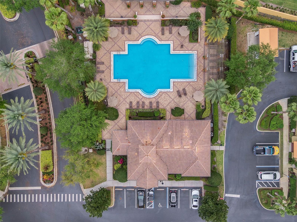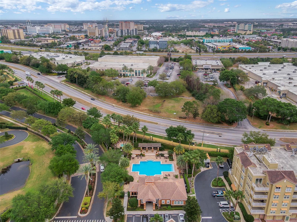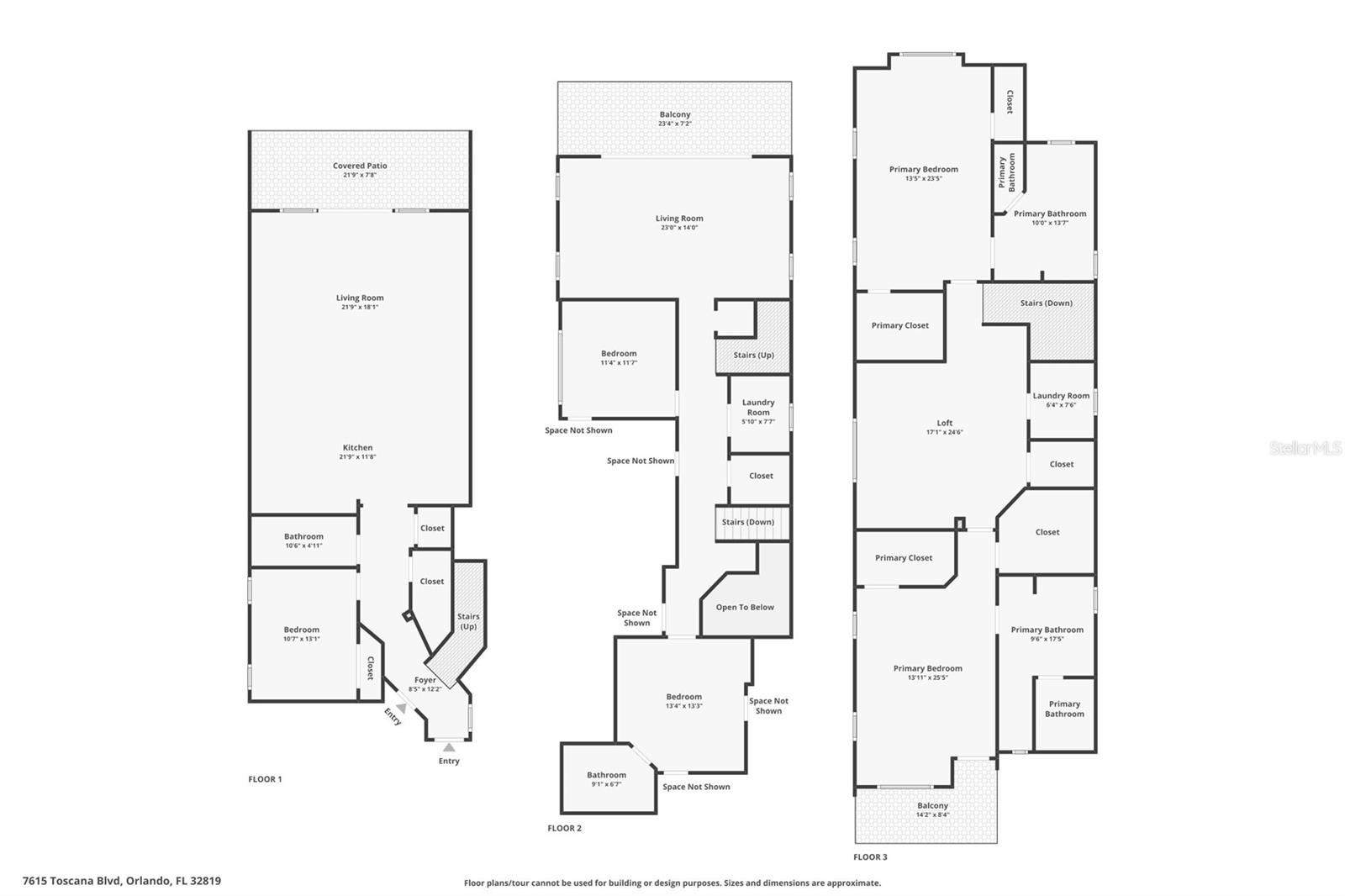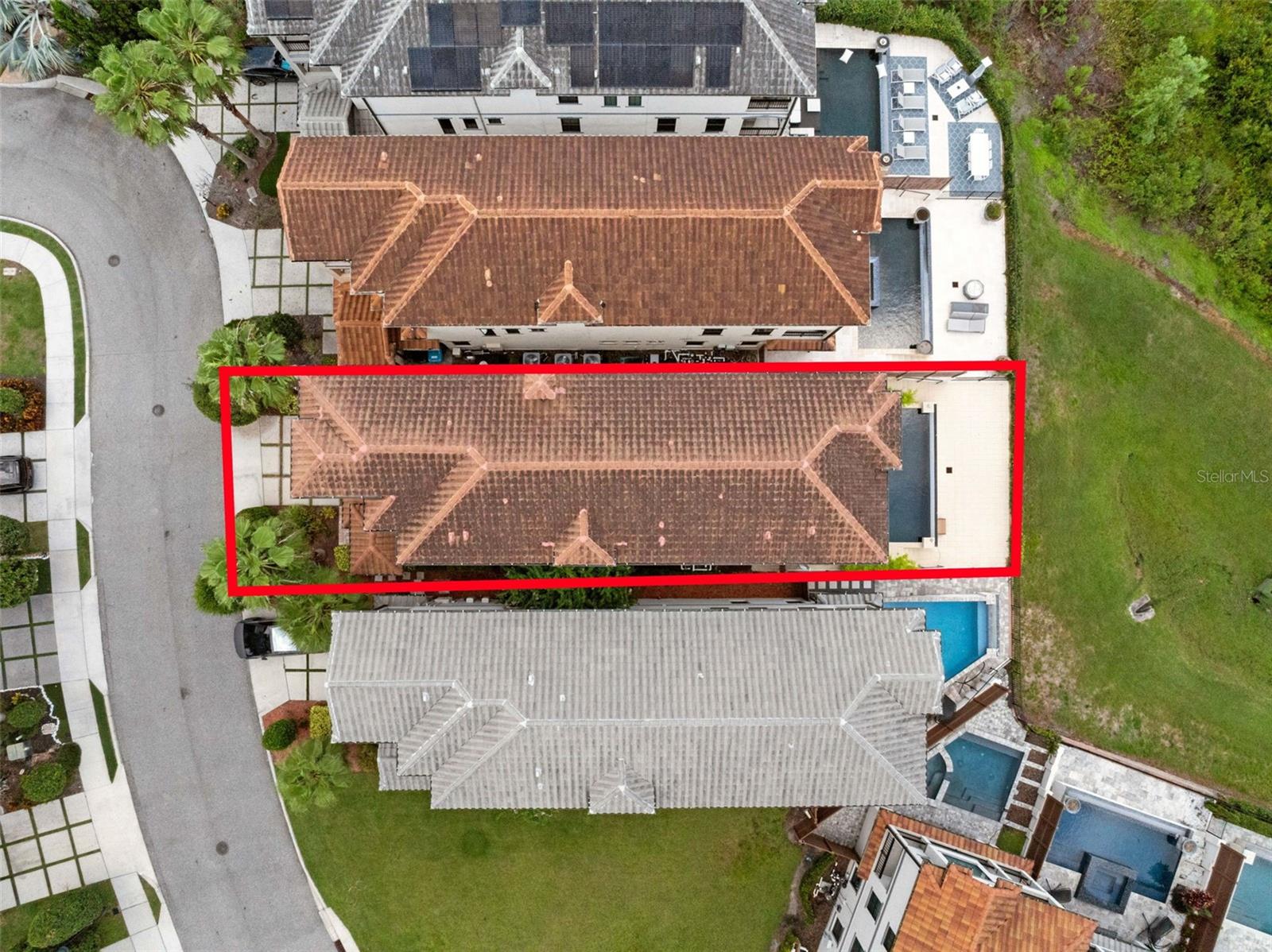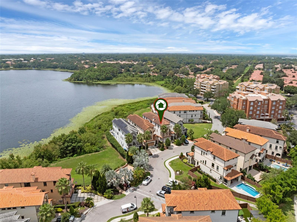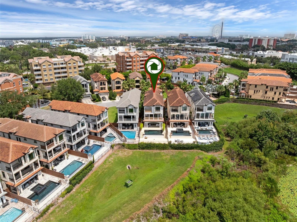Contact Joseph Treanor
Schedule A Showing
7615 Toscana Boulevard, ORLANDO, FL 32819
Priced at Only: $1,600,000
For more Information Call
Mobile: 352.442.9523
Address: 7615 Toscana Boulevard, ORLANDO, FL 32819
Property Photos
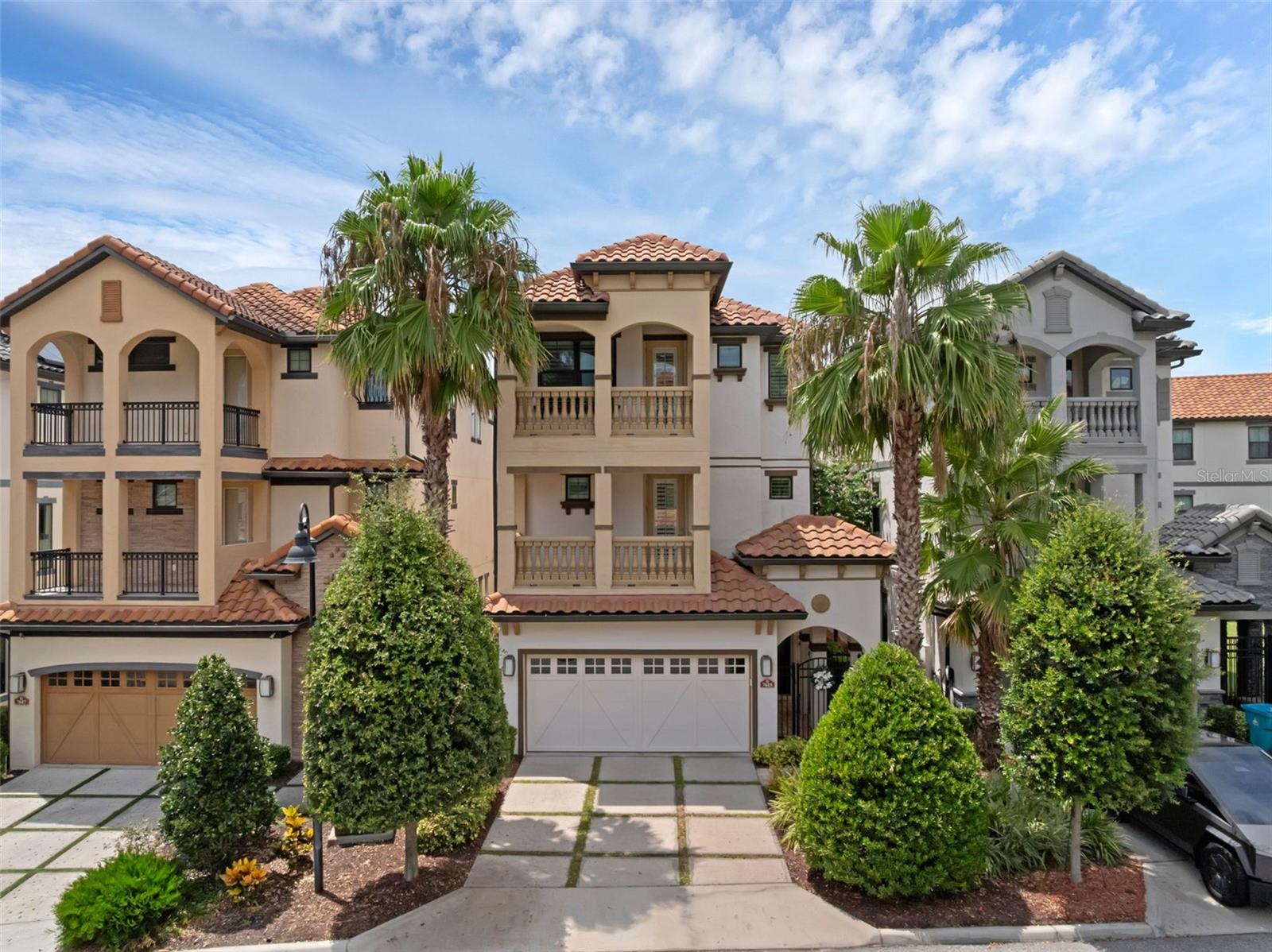
Property Location and Similar Properties
- MLS#: O6325690 ( Residential )
- Street Address: 7615 Toscana Boulevard
- Viewed: 68
- Price: $1,600,000
- Price sqft: $290
- Waterfront: Yes
- Wateraccess: Yes
- Waterfront Type: Lake Front
- Year Built: 2017
- Bldg sqft: 5518
- Bedrooms: 6
- Total Baths: 6
- Full Baths: 6
- Garage / Parking Spaces: 2
- Days On Market: 47
- Additional Information
- Geolocation: 28.4551 / -81.479
- County: ORANGE
- City: ORLANDO
- Zipcode: 32819
- Elementary School: Dr. Phillips Elem
- Middle School: Southwest
- High School: Dr. Phillips
- Provided by: KELLER WILLIAMS ADVANTAGE III
- Contact: Jessica Estrada
- 407-207-0825

- DMCA Notice
-
DescriptionLuxury Lakefront Living in the Heart of Dr. Phillips. Welcome to Lakeside at Toscana, an exclusive gated community nestled along the tranquil shores of Spring Lake. This exceptional three story lakefront estate offers 6 bedrooms, 6 bathrooms, and panoramic water views from every level. Unwind each evening with a breathtaking sunset, as you take in the peaceful sights and sounds of the wildlife. The dramatic two story foyer sets the tone with sweeping views of the infinity edge heated saltwater pool, tiered lanai, and tranquil lake beyond. Both elegant staircases and a private elevator connect all three levels. The gourmet kitchen is a chefs dream, featuring quartz countertops, a spacious island with breakfast bar, gas range with pot filler, JennAir appliances, custom cabinetry, an eat in nook, formal dining room, and a walk in pantry with a second refrigerator. The first floor also offers a spacious great room, guest bedroom, and a full bath. On the second floor, you'll find three generously sized bedrooms, a living area, and a balcony overlooking Spring Lakeperfect for enjoying serene morning views or Disney Fireworks. This level also features a dedicated laundry room for added convenience. The third floor serves as your private retreat, featuring two luxurious primary suites designed for comfort and privacy. Each suite includes a spacious en suite bathroom with dual vanities, a garden tub, and a separate walk in shower. One suite enjoys a private balcony with tranquil lake views, while the other overlooks the picturesque neighborhoodperfect for enjoying peaceful mornings or quiet evenings. A second laundry room is also located on this level for added functionality. Thoughtful upgrades throughout the home include lush bamboo landscaping for enhanced privacy, Hunter Douglas electric shades, hurricane rated doors, smart wiring, and an EV charger in the garage. All of the walk in closets are custom built with ample storage. Additional features include three recently serviced A/C units with a transferable service agreement and a removable pool safety fence for added peace of mind. Residents enjoy resort style amenities including a community pool, fitness center, and maintenance free landscaping. Ideally located near I 4, Restaurant Row, Universal, SeaWorld, and Disney, this home delivers the perfect blend of luxury, location, and lifestyle. Schedule your private tour todaythis extraordinary lakefront home wont last long!
Features
Waterfront Description
- Lake Front
Appliances
- Convection Oven
- Cooktop
- Dishwasher
- Disposal
- Dryer
- Exhaust Fan
- Gas Water Heater
- Ice Maker
- Microwave
- Range Hood
- Refrigerator
- Washer
Association Amenities
- Clubhouse
- Fitness Center
- Gated
- Pool
Home Owners Association Fee
- 1381.00
Home Owners Association Fee Includes
- Pool
- Maintenance Grounds
- Private Road
- Recreational Facilities
Association Name
- Leland Management/Thomas Dondey
Association Phone
- 407-985-4262
Carport Spaces
- 0.00
Close Date
- 0000-00-00
Cooling
- Central Air
Country
- US
Covered Spaces
- 0.00
Exterior Features
- Balcony
- Lighting
- Rain Gutters
- Sliding Doors
- Sprinkler Metered
Fencing
- Fenced
Flooring
- Tile
Garage Spaces
- 2.00
Heating
- Central
- Electric
High School
- Dr. Phillips High
Insurance Expense
- 0.00
Interior Features
- Built-in Features
- Cathedral Ceiling(s)
- Ceiling Fans(s)
- Central Vaccum
- Crown Molding
- Eat-in Kitchen
- Elevator
- High Ceilings
- Kitchen/Family Room Combo
- Living Room/Dining Room Combo
- Open Floorplan
- PrimaryBedroom Upstairs
- Solid Wood Cabinets
- Split Bedroom
- Stone Counters
- Thermostat
- Walk-In Closet(s)
- Window Treatments
Legal Description
- LAKESIDE AT TOSCANA 80/31 LOT 8
Levels
- Three Or More
Living Area
- 4251.00
Lot Features
- Conservation Area
- City Limits
- In County
- Near Golf Course
- Near Public Transit
- Paved
- Private
Middle School
- Southwest Middle
Area Major
- 32819 - Orlando/Bay Hill/Sand Lake
Net Operating Income
- 0.00
Occupant Type
- Owner
Open Parking Spaces
- 0.00
Other Expense
- 0.00
Parcel Number
- 26-23-28-4773-00-080
Parking Features
- Driveway
- Electric Vehicle Charging Station(s)
- Garage Door Opener
- Guest
- Off Street
- On Street
- Open
Pets Allowed
- Yes
Pool Features
- Child Safety Fence
- Gunite
- Heated
- In Ground
- Infinity
- Lighting
- Salt Water
- Self Cleaning
Property Type
- Residential
Roof
- Tile
School Elementary
- Dr. Phillips Elem
Sewer
- Public Sewer
Style
- Mediterranean
Tax Year
- 2024
Township
- 23
Utilities
- BB/HS Internet Available
- Cable Available
- Electricity Connected
- Fiber Optics
- Fire Hydrant
- Phone Available
- Propane
- Public
- Sewer Connected
- Sprinkler Meter
- Sprinkler Recycled
- Underground Utilities
View
- Water
Views
- 68
Virtual Tour Url
- https://media.devoredesign.com/videos/01980e6d-91b2-7175-8ef8-5969d40bd0e8?v=112
Water Source
- Public
Year Built
- 2017
Zoning Code
- PD

- Joseph Treanor
- Tropic Shores Realty
- If I can't buy it, I'll sell it!
- Mobile: 352.442.9523
- 352.442.9523
- joe@jetsellsflorida.com





