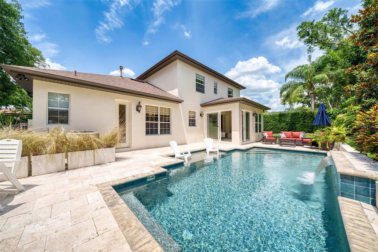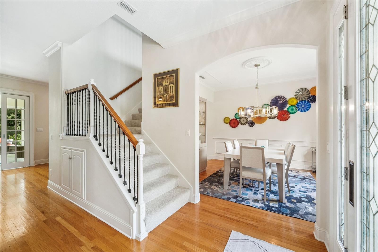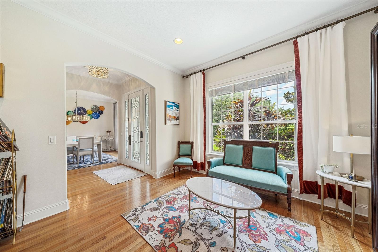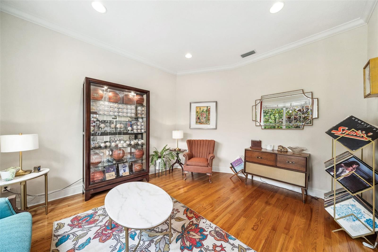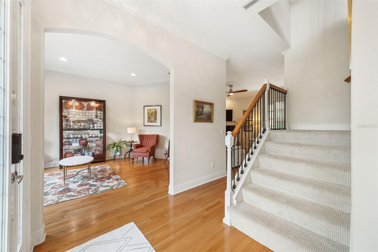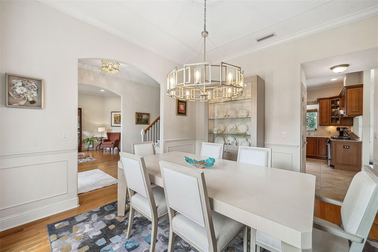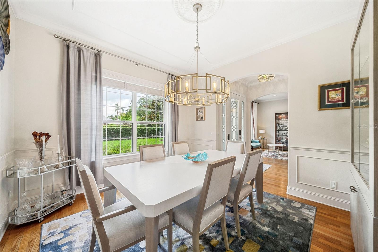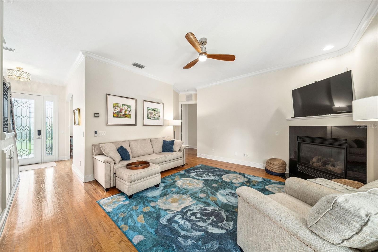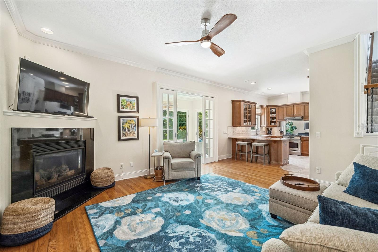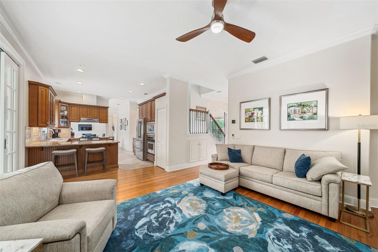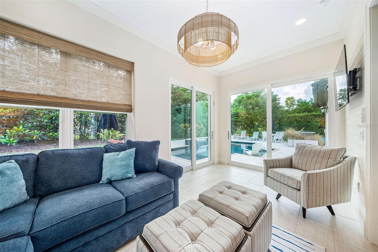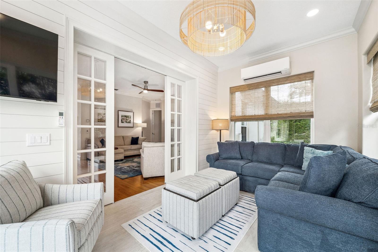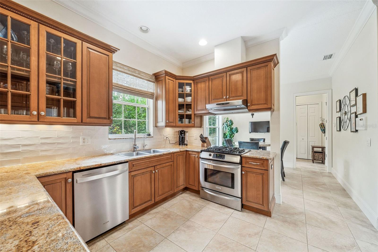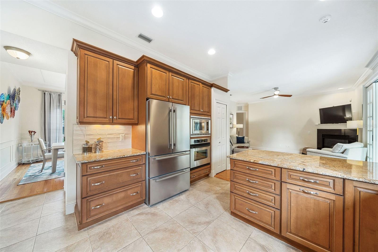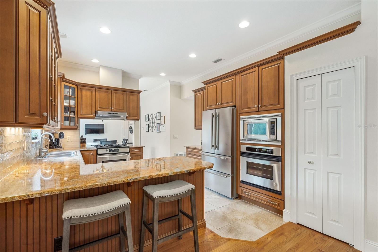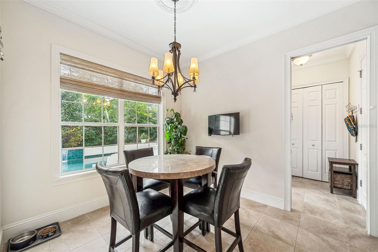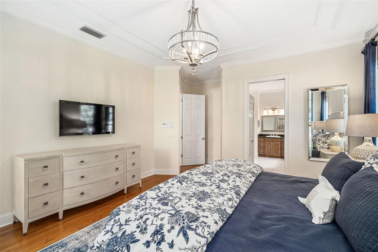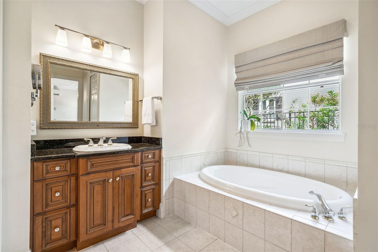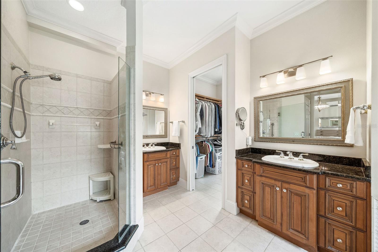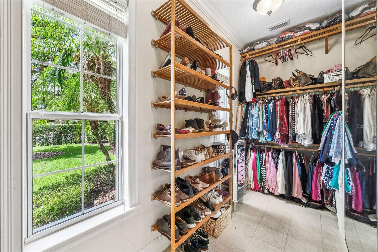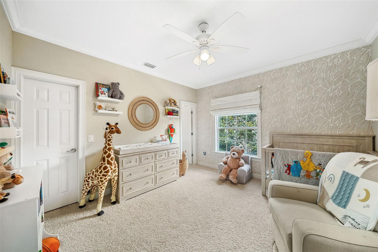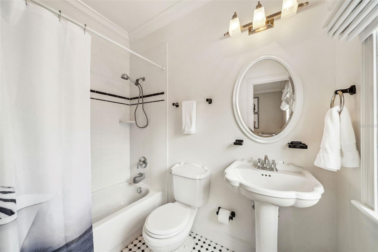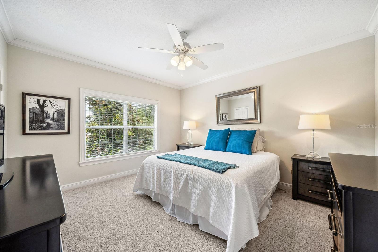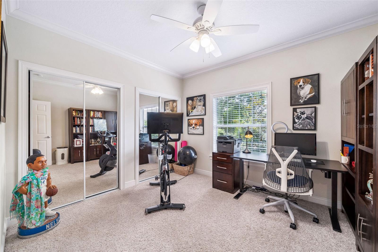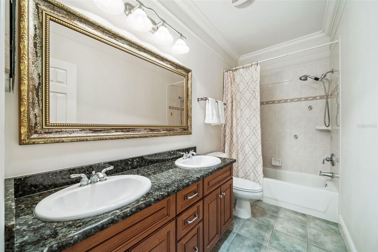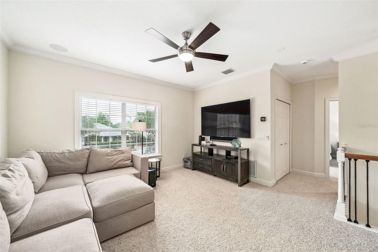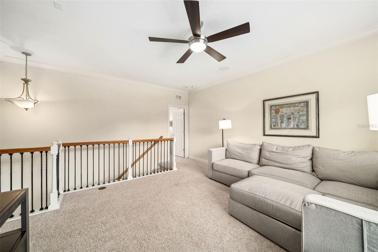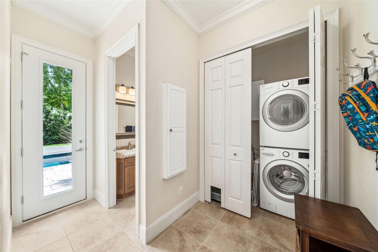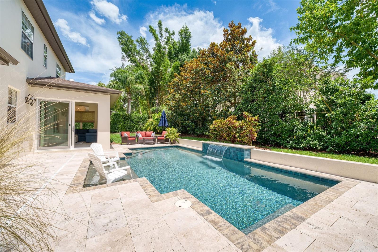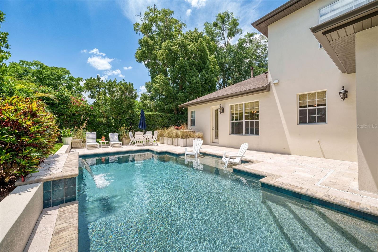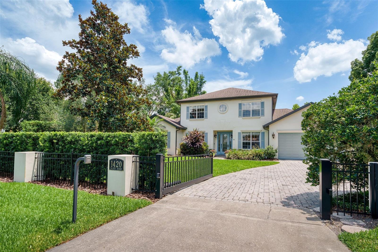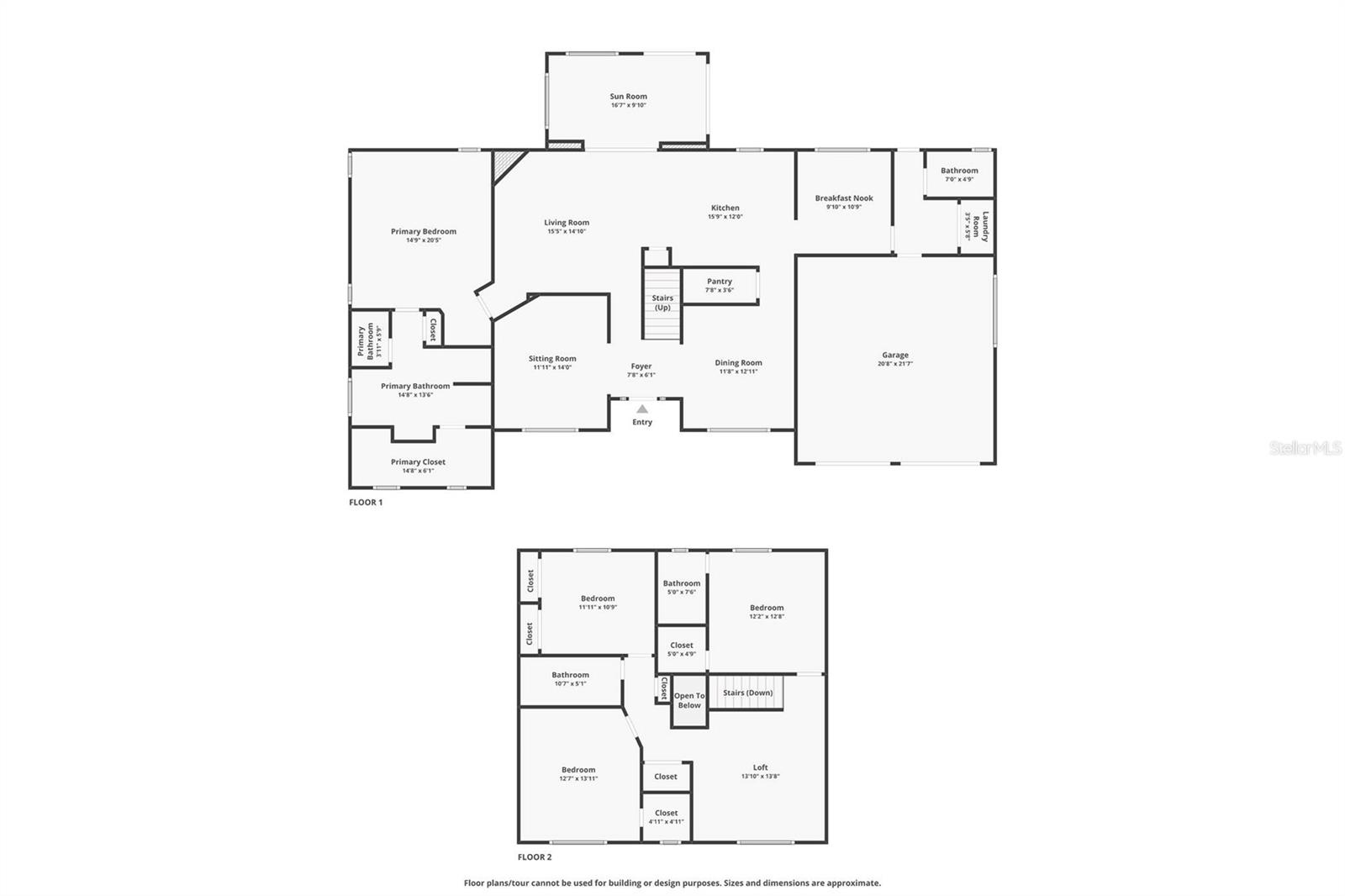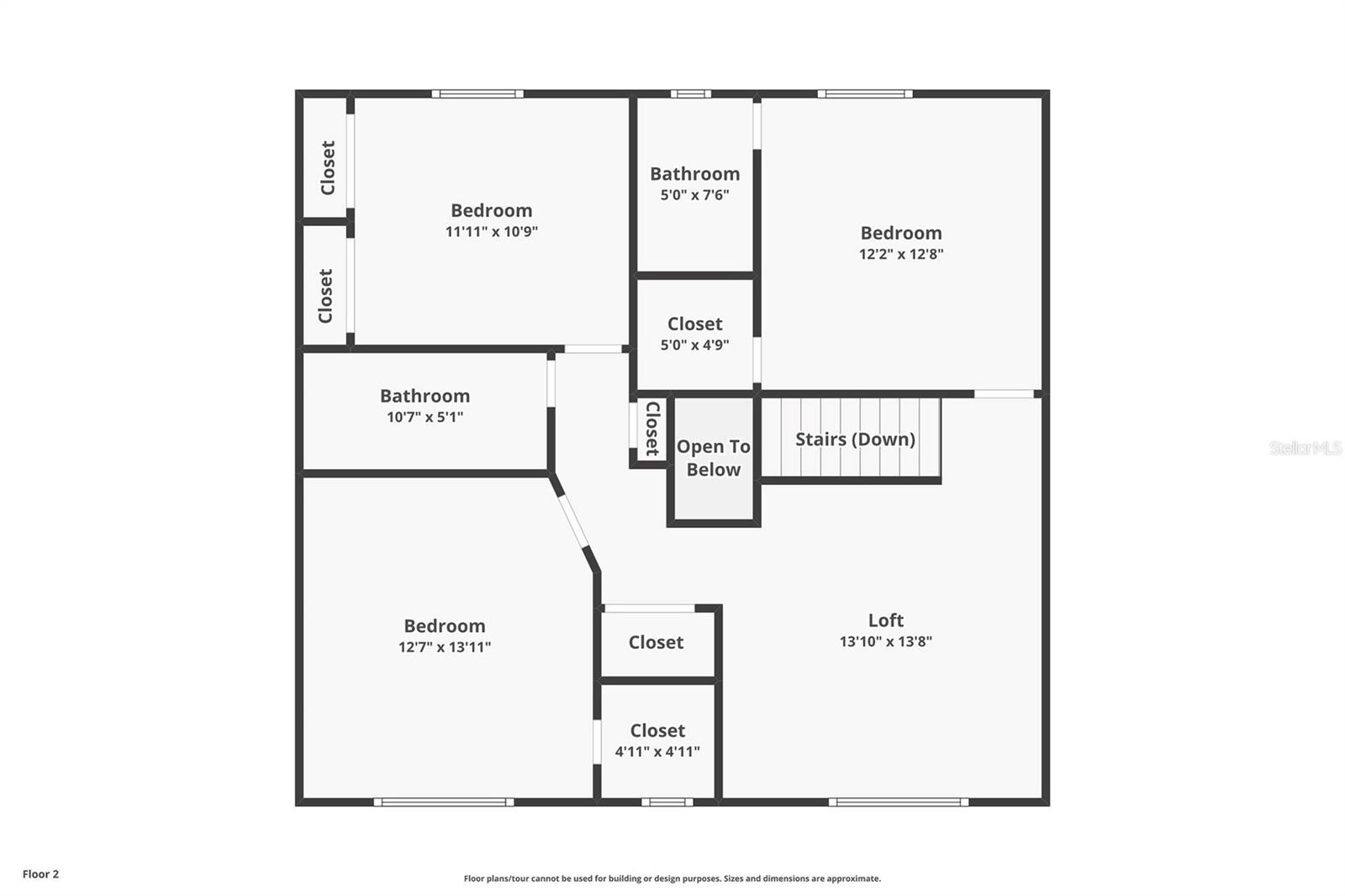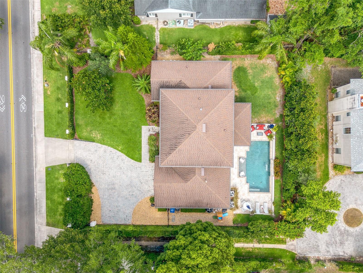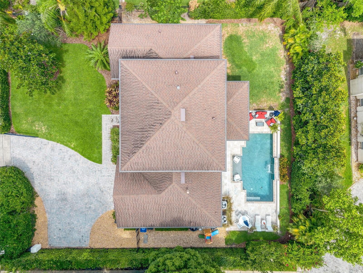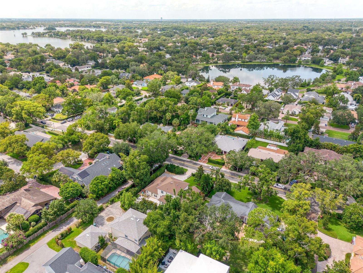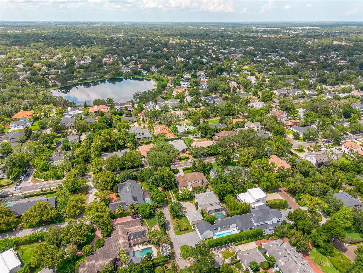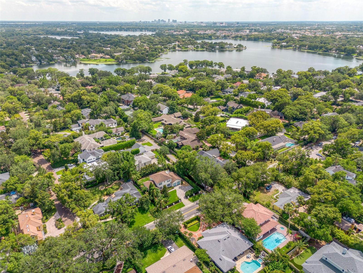Contact Joseph Treanor
Schedule A Showing
1420 Palmer Avenue, WINTER PARK, FL 32789
Priced at Only: $1,395,000
For more Information Call
Mobile: 352.442.9523
Address: 1420 Palmer Avenue, WINTER PARK, FL 32789
Property Photos
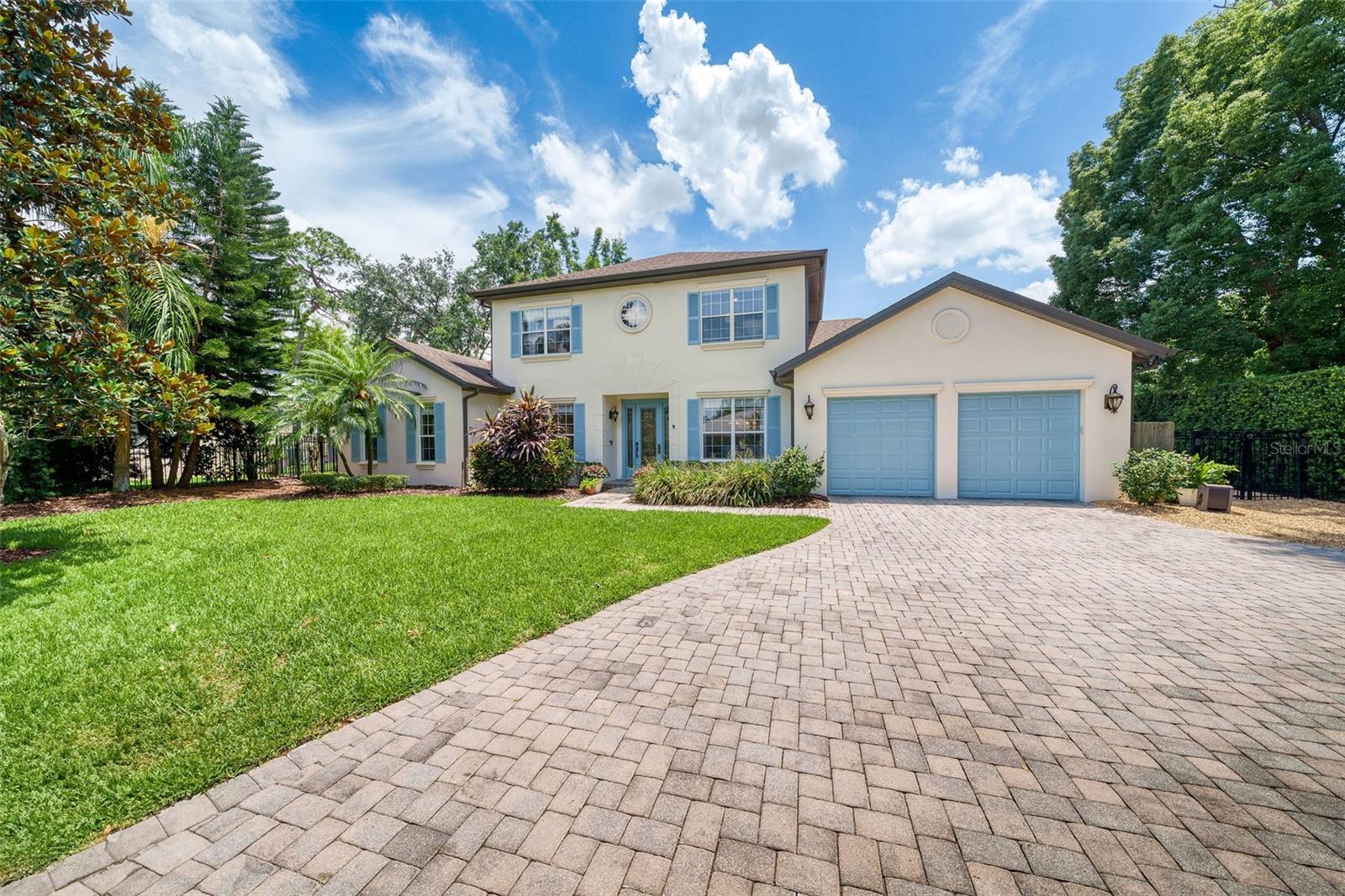
Property Location and Similar Properties
- MLS#: O6313031 ( Residential )
- Street Address: 1420 Palmer Avenue
- Viewed: 56
- Price: $1,395,000
- Price sqft: $400
- Waterfront: No
- Year Built: 2004
- Bldg sqft: 3491
- Bedrooms: 4
- Total Baths: 4
- Full Baths: 3
- 1/2 Baths: 1
- Days On Market: 51
- Additional Information
- Geolocation: 28.6085 / -81.3352
- County: ORANGE
- City: WINTER PARK
- Zipcode: 32789
- Subdivision: Comstock Park
- Elementary School: Lakemont Elem
- Middle School: Maitland
- High School: Winter Park

- DMCA Notice
-
DescriptionLuxurious Retreat in the Heart of Winter Parks Premier Neighborhood Minutes from Park Ave! Discover timeless elegance in this stunning 4 bedroom, 3.5 bathroom home offering 2,953 square feet of thoughtfully designed living space. Nestled on tree lined streets in one of Winter Parks most coveted areas, surrounded by multi million dollar estates and just moments from the Winter Park Chain of Lakes, this home defines luxury living. Step through the impressive cut beveled glass double front doors into an interior filled with natural light, featuring hardwood floors, crown molding, recessed lighting, and blinds and Roman shades throughout. Formal living and dining rooms provide an elegant backdrop for entertaining, while the fireplace in the family room adds a cozy touch. Sliding French doors and two sets of large sliders seamlessly extend the living space to the private pool area. A sunroom (added in 2024) with a mini split system offers additional space to relax and unwind. Enjoy modern upgrades including a monitored security system, intercom system, reverse osmosis water filtration, and a water softener system. The gourmet kitchen is a chefs dream with custom wood cabinetry, wavy tiled backsplash, granite countertops, stainless appliances including a newer refrigerator (2024) and newer dishwasher (2022), a gas stove, and two pantries, including a walk in pantry. The breakfast nook and breakfast bar with seating for three creates plenty of space for gathering. Retreat to the luxurious primary suite with wood floors, a large walk in closet, and a spa like ensuite bathroom featuring double split vanities, a garden soaking tub, a large tiled shower, and a private water closet. Enjoy your own private backyard paradise on a .26 acre lot with a resort style in ground pool (2021), waterfall feature, sun shelf, lush landscaping, and irrigation system. An electronic front gate provides peace of mind for security as you're guided to a paved driveway and parking pad with a 2 car garage to complete this exceptional property. All this in a highly sought after location, just minutes from Park Avenues high end shops and fine dining restaurants, Rollins College/Dinky Dock public boat ramp, Winter Park 9 Golf Club, Winter Park Racquet Club, Interlachen Country Club, Winter Park YMCA and WP Phelps Park and playground and so much more! Dont miss your chance to own a piece of Winter Parks finest! Schedule your private tour today. (Roof: 2019, HVAC 2017, Mini Splits (2) 2024, Electrical 2004, Plumbing 2004)
Features
Appliances
- Built-In Oven
- Convection Oven
- Dishwasher
- Disposal
- Exhaust Fan
- Gas Water Heater
- Kitchen Reverse Osmosis System
- Microwave
- Range
- Range Hood
- Refrigerator
- Water Softener
Home Owners Association Fee
- 0.00
Carport Spaces
- 0.00
Close Date
- 0000-00-00
Cooling
- Central Air
- Ductless
Country
- US
Covered Spaces
- 0.00
Exterior Features
- French Doors
- Lighting
- Rain Gutters
- Sidewalk
- Sliding Doors
Fencing
- Fenced
- Other
Flooring
- Carpet
- Ceramic Tile
- Tile
- Wood
Furnished
- Unfurnished
Garage Spaces
- 2.00
Heating
- Central
- Electric
High School
- Winter Park High
Insurance Expense
- 0.00
Interior Features
- Built-in Features
- Ceiling Fans(s)
- Chair Rail
- Crown Molding
- Eat-in Kitchen
- High Ceilings
- Kitchen/Family Room Combo
- Open Floorplan
- Primary Bedroom Main Floor
- Solid Wood Cabinets
- Split Bedroom
- Stone Counters
- Thermostat
- Walk-In Closet(s)
- Window Treatments
Legal Description
- COMSTOCK PARK K/87 THE N 120 FT OF LOT 3& N 120 FT OF E 40 FT OF LOT 4 BLK J
Levels
- Two
Living Area
- 2953.00
Lot Features
- City Limits
- Level
- Sidewalk
- Paved
Middle School
- Maitland Middle
Area Major
- 32789 - Winter Park
Net Operating Income
- 0.00
Occupant Type
- Owner
Open Parking Spaces
- 0.00
Other Expense
- 0.00
Parcel Number
- 05-22-30-1592-10-030
Parking Features
- Driveway
- Garage Door Opener
- Ground Level
- Off Street
- Parking Pad
Pets Allowed
- Cats OK
- Dogs OK
- Yes
Pool Features
- Gunite
- Heated
- In Ground
- Tile
Possession
- Close Of Escrow
Property Condition
- Completed
Property Type
- Residential
Roof
- Shingle
School Elementary
- Lakemont Elem
Sewer
- Public Sewer
Style
- Traditional
Tax Year
- 2024
Township
- 22
Utilities
- BB/HS Internet Available
- Cable Available
- Electricity Connected
- Natural Gas Connected
- Public
- Sewer Connected
- Underground Utilities
- Water Connected
View
- Garden
- Pool
Views
- 56
Virtual Tour Url
- https://vimeo.com/1088816929/60782749d7
Water Source
- Public
Year Built
- 2004
Zoning Code
- R-1A

- Joseph Treanor
- Tropic Shores Realty
- If I can't buy it, I'll sell it!
- Mobile: 352.442.9523
- 352.442.9523
- joe@jetsellsflorida.com





