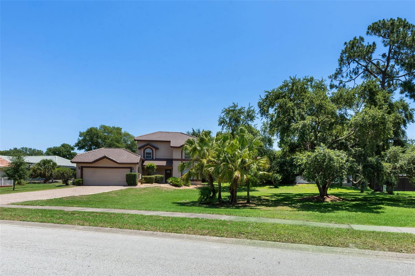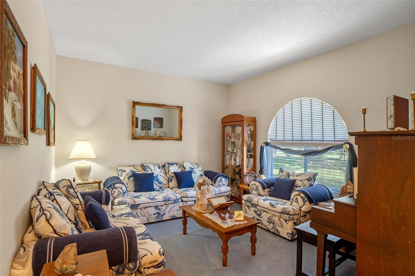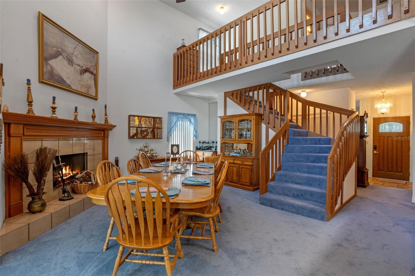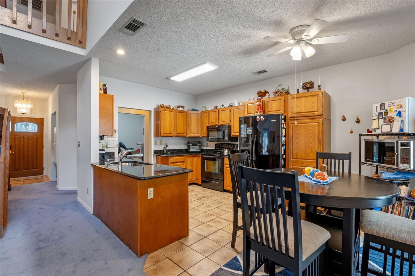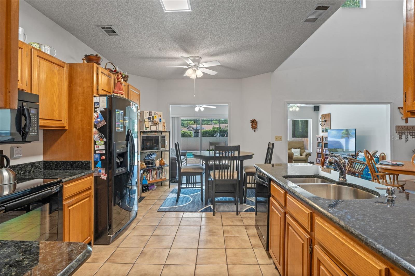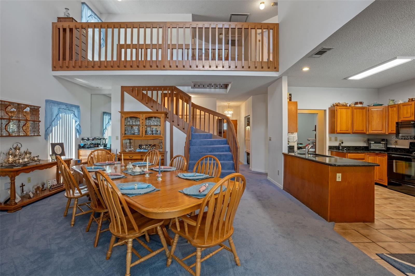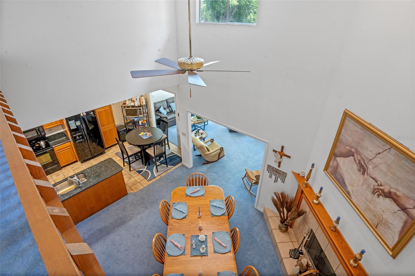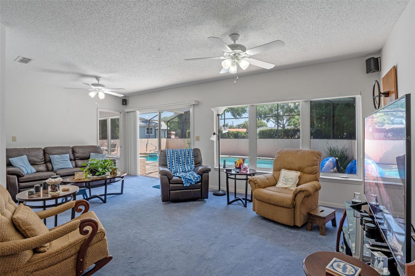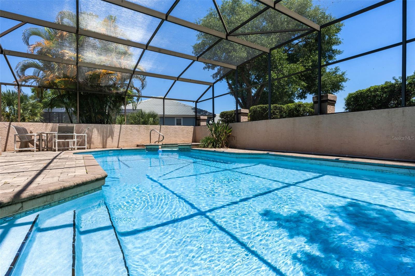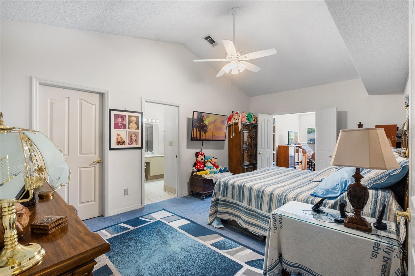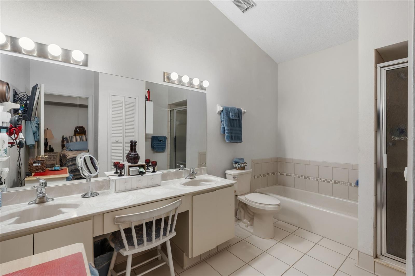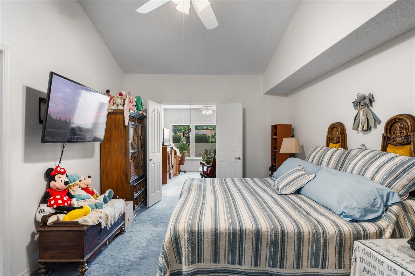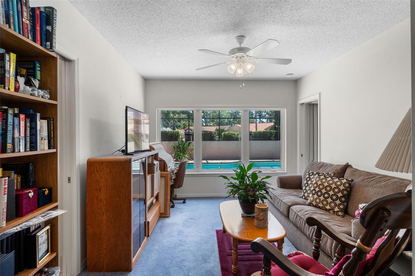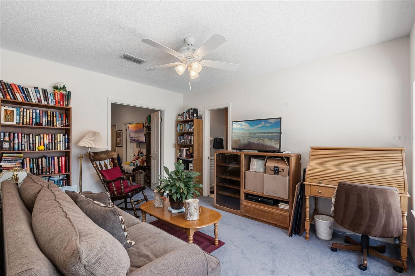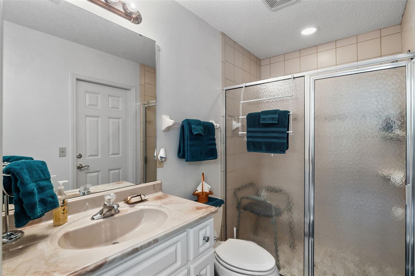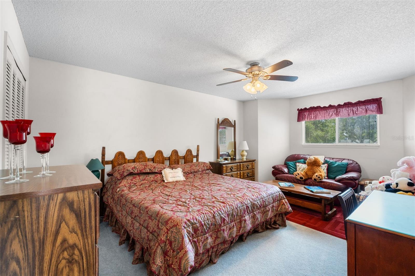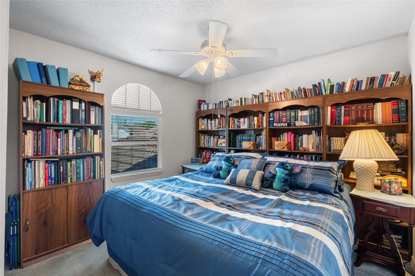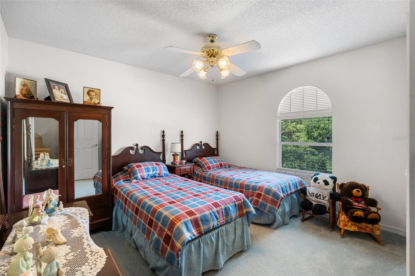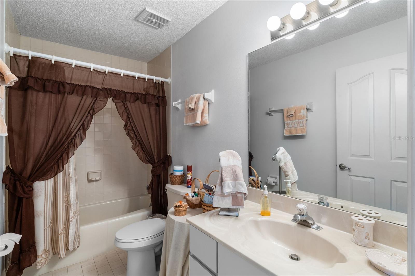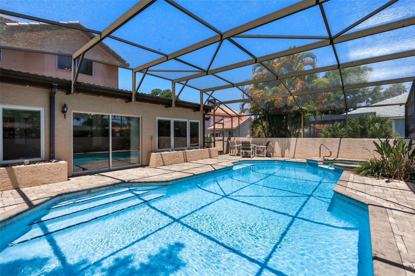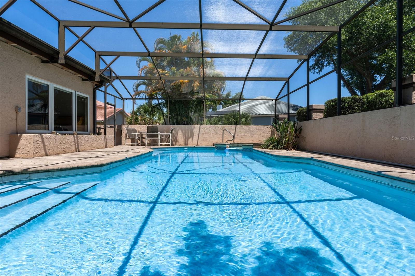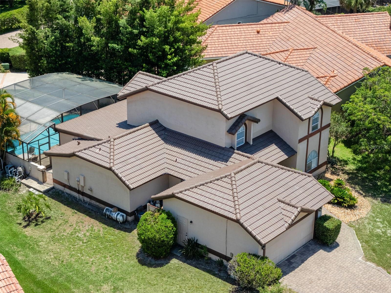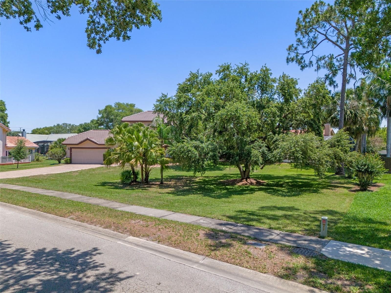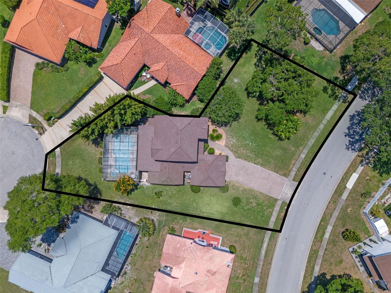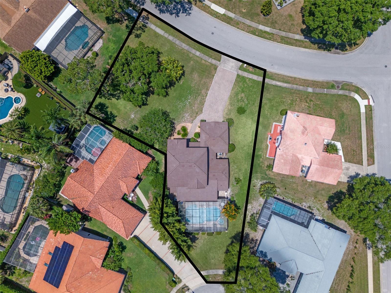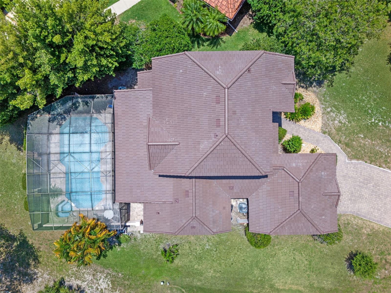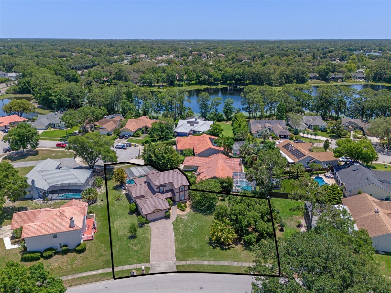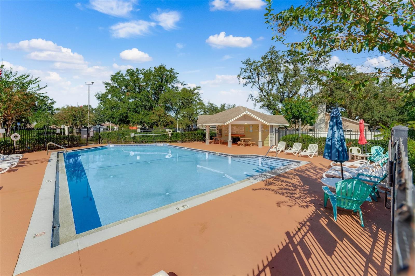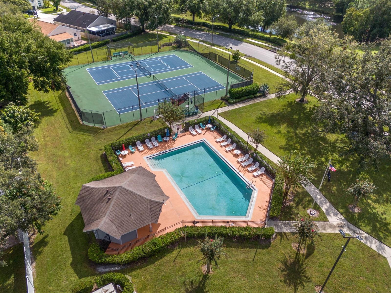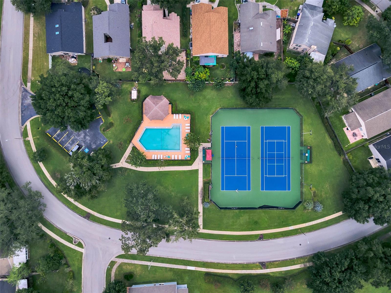Contact Joseph Treanor
Schedule A Showing
4019 Lake Mirage Boulevard, ORLANDO, FL 32817
Priced at Only: $640,000
For more Information Call
Mobile: 352.442.9523
Address: 4019 Lake Mirage Boulevard, ORLANDO, FL 32817
Property Photos
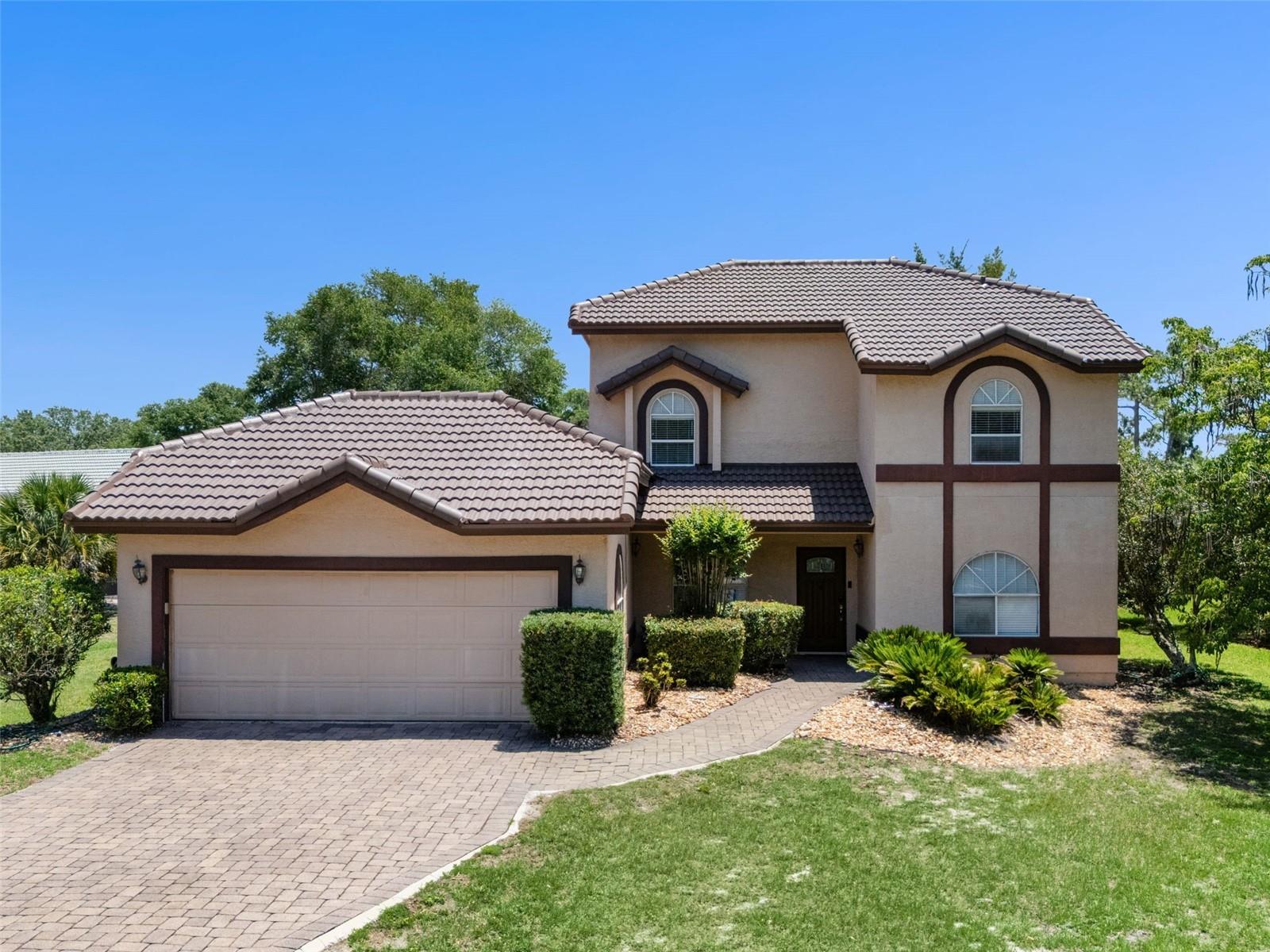
Property Location and Similar Properties
- MLS#: O6310762 ( Residential )
- Street Address: 4019 Lake Mirage Boulevard
- Viewed: 43
- Price: $640,000
- Price sqft: $189
- Waterfront: No
- Year Built: 1988
- Bldg sqft: 3379
- Bedrooms: 4
- Total Baths: 4
- Full Baths: 3
- 1/2 Baths: 1
- Garage / Parking Spaces: 2
- Days On Market: 14
- Additional Information
- Geolocation: 28.5987 / -81.2738
- County: ORANGE
- City: ORLANDO
- Zipcode: 32817
- Subdivision: Bradford Cove
- Elementary School: Aloma Elem
- Middle School: Glenridge
- High School: Winter Park
- Provided by: COLDWELL BANKER RESIDENTIAL RE
- Contact: Johnny Hurlburt
- 407-647-1211

- DMCA Notice
-
DescriptionThis beautiful pool home is located in the Bradford Cove community just off of University Blvd and within the desirable school district including Aloma Elementary, Glenridge Middle, and Winter Park High. Different than the tax roles show, this wonderful home offers 4 bedrooms and 3.5 baths with 2,980 heated square feet of living which is much larger than most homes offered in the area. The Owners Suite, located downstairs, has a walk in closet, and spacious bath with a double sink vanity with make up station, tub and separate shower. Adjoining the Suite is a sitting area with its own full bath and access from the pool area that could be used as a bonus In Law Suite with just a few alterations. The other bedrooms are upstairs along with a bath and loft area. The spacious Kitchen has plenty of room for their large eat in table and is well equipped with Whirlpool appliances, granite countertops, and solid cabinets. The Kitchen opens up to the Family Room with vaulted ceilings which is currently being used as the Dining Area with an exceptionally large table in the middle. The room also has a decorative fireplace and a wet bar for entertaining. Their latest renovation was to enclose the Florida Room which spills off from the Family Room and offers access to the Pool Area. The large windows at the back provide for plenty of natural light throughout the home. Also downstairs are the Formal Living Room and the Office. Out back is the sparkling pool with a heated spa and is surrounded by a cement wall and screened for security and privacy. This listing also boasts a double lot with 17,553 square feet of land which has street frontage on Lake Mirage Blvd and backs up to the cul de sac on Marbella View Court for plenty of guest parking when entertaining. Because this home has its own private pool, they currently only belong to the Master Association, but it is possible to join the community HOA which offers a pool and 2 tennis courts. Previously listed but was removed from MLS to install a brand new tile roof (2025). All other systems within the Four Point Inspection have been updated and are acceptable to insurance companies report is available upon request. Dont miss this one especially if youre searching for a home big enough to sleep 35 people, which has been done before. This home would be perfect for multi generational living.
Features
Appliances
- Dishwasher
- Disposal
- Dryer
- Microwave
- Range
- Refrigerator
- Washer
Association Amenities
- Pool
- Tennis Court(s)
Home Owners Association Fee
- 0.00
Home Owners Association Fee Includes
- Insurance
- Maintenance Grounds
- Management
Carport Spaces
- 0.00
Close Date
- 0000-00-00
Cooling
- Central Air
Country
- US
Covered Spaces
- 0.00
Exterior Features
- Sliding Doors
- Storage
Flooring
- Carpet
- Tile
Furnished
- Unfurnished
Garage Spaces
- 2.00
Heating
- Central
High School
- Winter Park High
Insurance Expense
- 0.00
Interior Features
- Ceiling Fans(s)
- Eat-in Kitchen
- Kitchen/Family Room Combo
- Primary Bedroom Main Floor
- Solid Surface Counters
- Solid Wood Cabinets
- Split Bedroom
- Vaulted Ceiling(s)
- Walk-In Closet(s)
- Wet Bar
- Window Treatments
Legal Description
- THE ESTATE HOMES AT BRADFORD COVE REPLATLOTS 20 & 21 19/69 LOT 1
Levels
- Two
Living Area
- 2980.00
Lot Features
- Cul-De-Sac
- Oversized Lot
Middle School
- Glenridge Middle
Area Major
- 32817 - Orlando/Union Park/University Area
Net Operating Income
- 0.00
Occupant Type
- Owner
Open Parking Spaces
- 0.00
Other Expense
- 0.00
Parcel Number
- 01-22-30-1815-00-010
Pets Allowed
- Yes
Pool Features
- Auto Cleaner
- Gunite
- In Ground
- Lighting
- Outside Bath Access
- Screen Enclosure
Property Condition
- Completed
Property Type
- Residential
Roof
- Tile
School Elementary
- Aloma Elem
Sewer
- Public Sewer
Style
- Traditional
Tax Year
- 2024
Township
- 22
Utilities
- BB/HS Internet Available
- Cable Available
- Sewer Connected
Views
- 43
Virtual Tour Url
- https://media.devoredesign.com/sites/gemjrvo/unbranded
Water Source
- Public
Year Built
- 1988
Zoning Code
- P-D

- Joseph Treanor
- Tropic Shores Realty
- If I can't buy it, I'll sell it!
- Mobile: 352.442.9523
- 352.442.9523
- joe@jetsellsflorida.com





