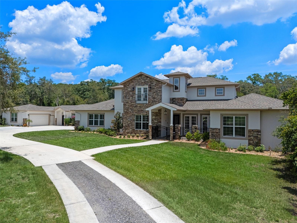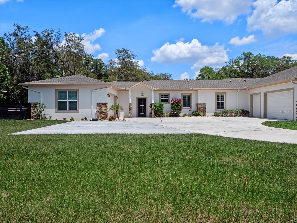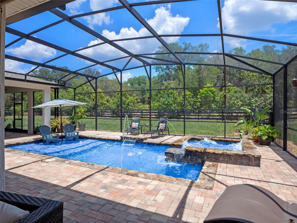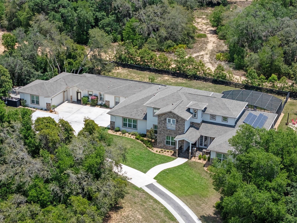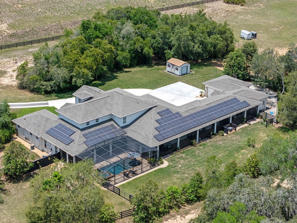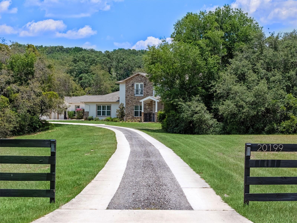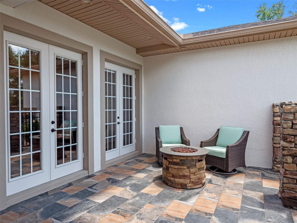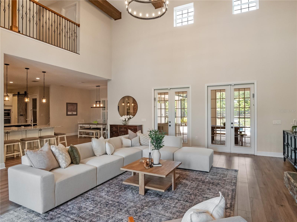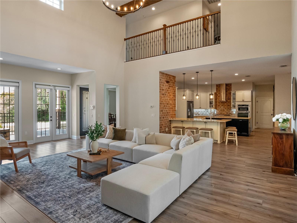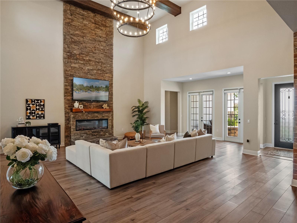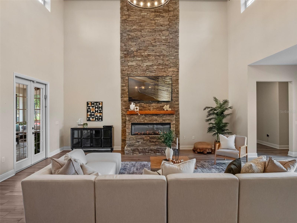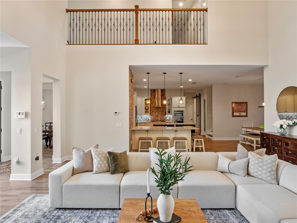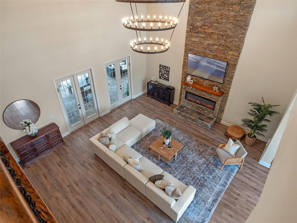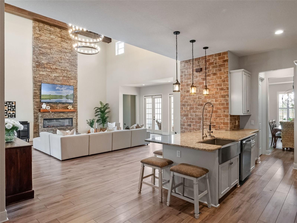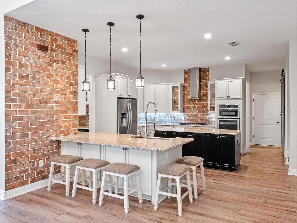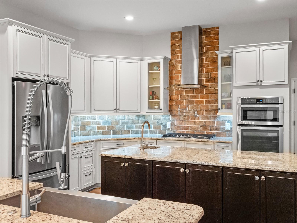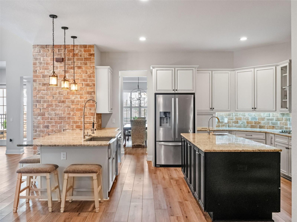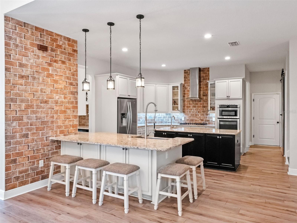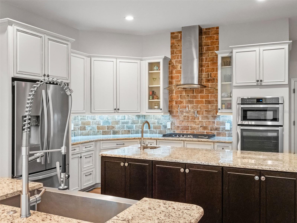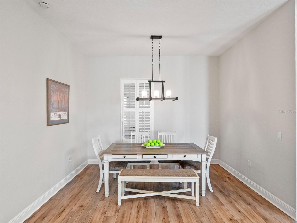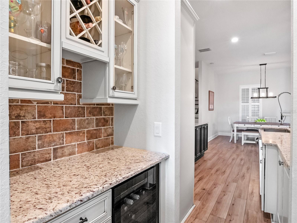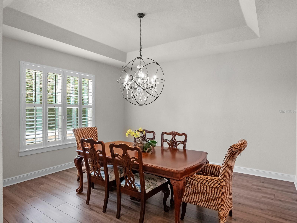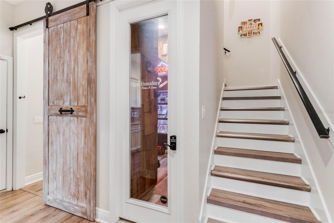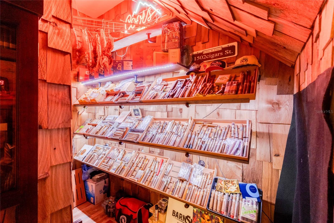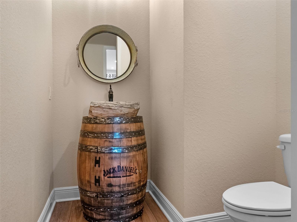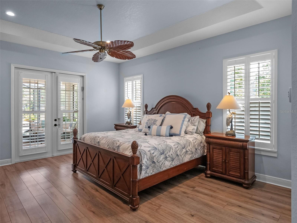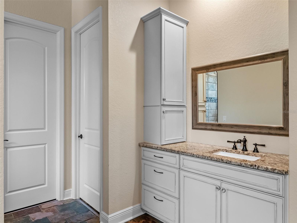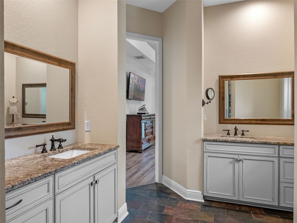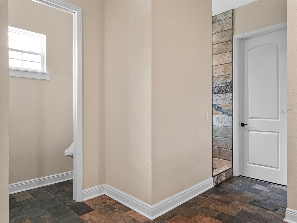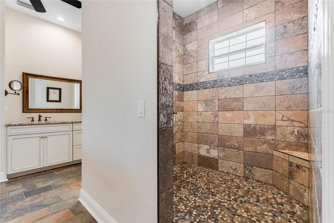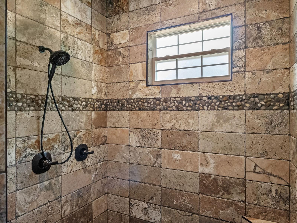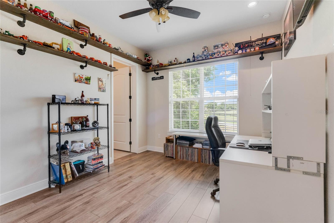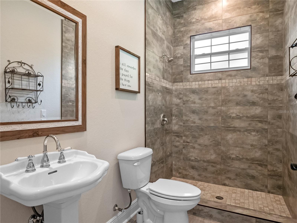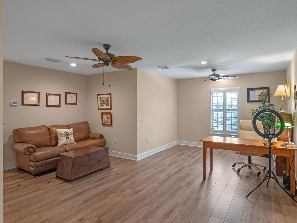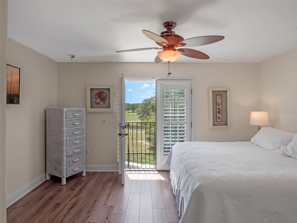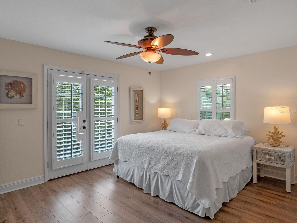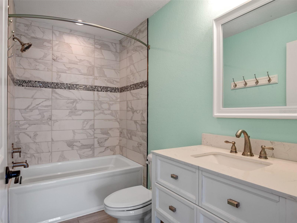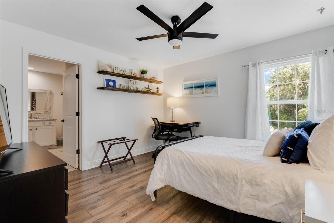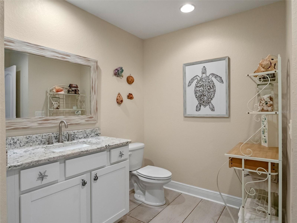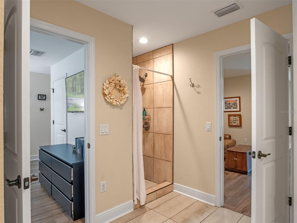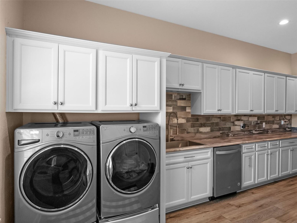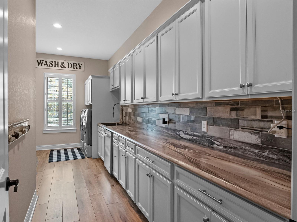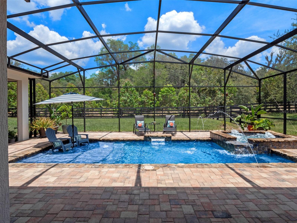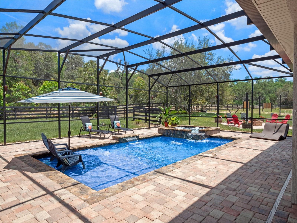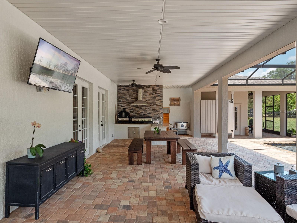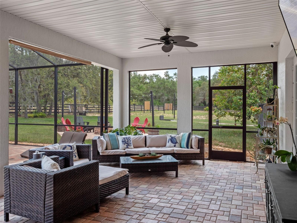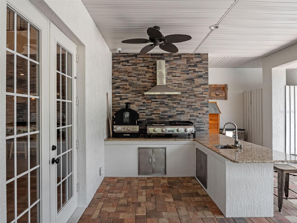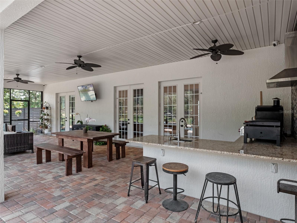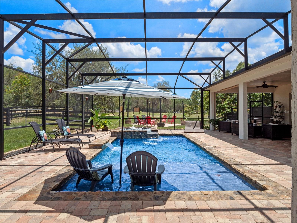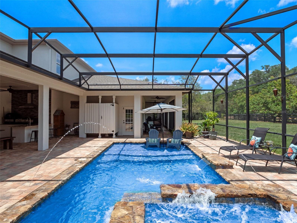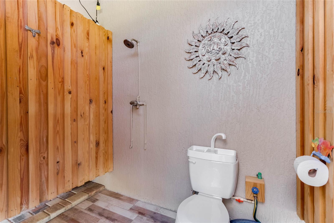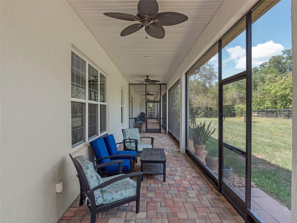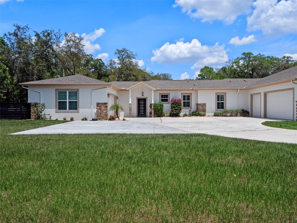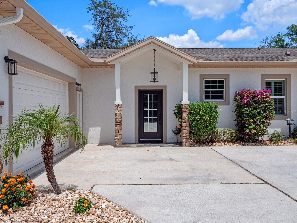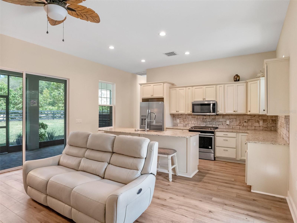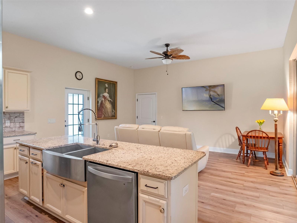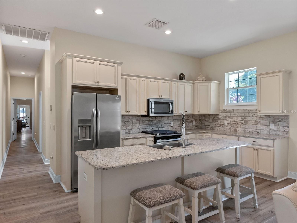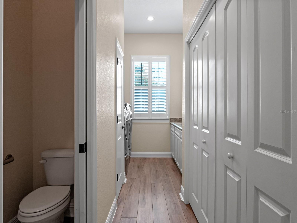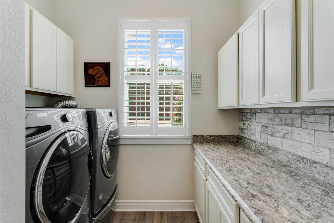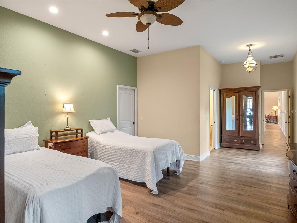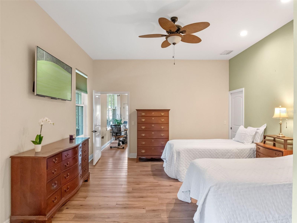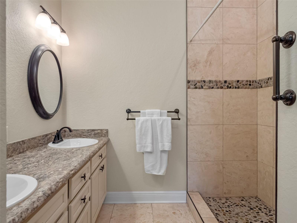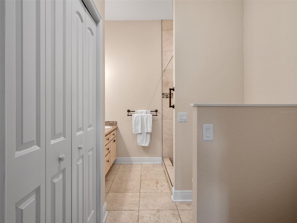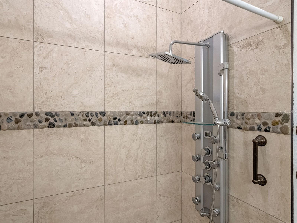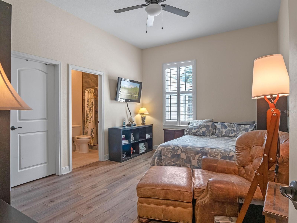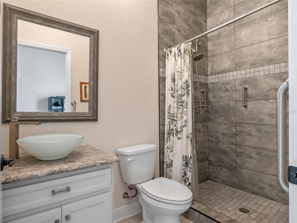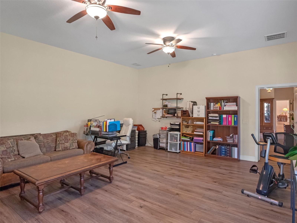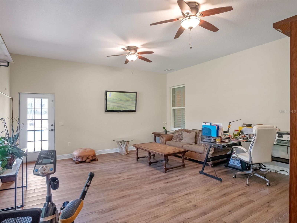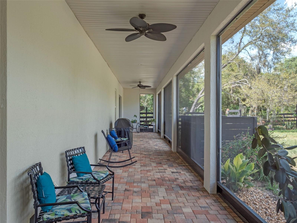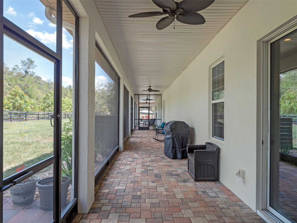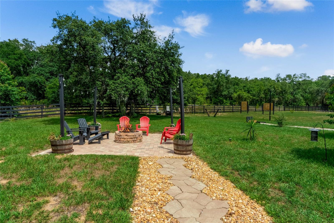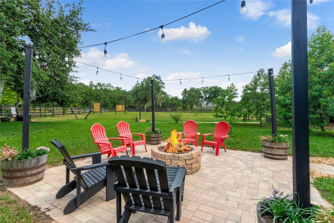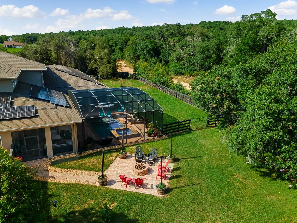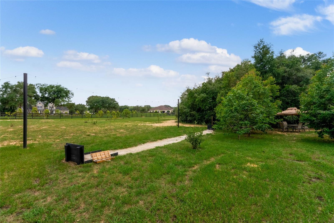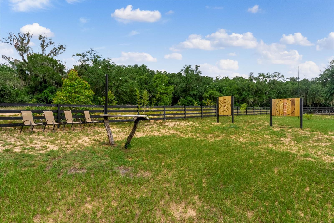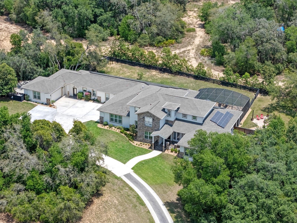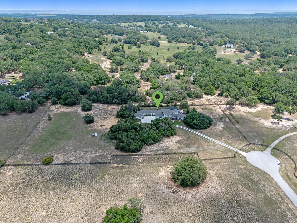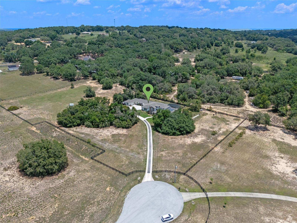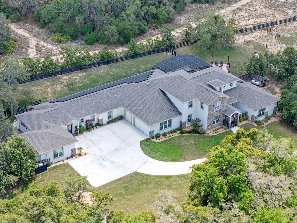Contact Joseph Treanor
Schedule A Showing
20199 Sweetwood Lane, CLERMONT, FL 34715
Priced at Only: $1,975,000
For more Information Call
Mobile: 352.442.9523
Address: 20199 Sweetwood Lane, CLERMONT, FL 34715
Property Location and Similar Properties
- MLS#: O6310272 ( Residential )
- Street Address: 20199 Sweetwood Lane
- Viewed: 267
- Price: $1,975,000
- Price sqft: $203
- Waterfront: No
- Year Built: 2018
- Bldg sqft: 9741
- Bedrooms: 6
- Total Baths: 9
- Full Baths: 7
- 1/2 Baths: 2
- Garage / Parking Spaces: 5
- Days On Market: 276
- Additional Information
- Geolocation: 28.6404 / -81.7412
- County: LAKE
- City: CLERMONT
- Zipcode: 34715
- Subdivision: Sugarloaf Meadow Sub
- Elementary School: Astatula Elem
- Middle School: East Ridge
- High School: Lake Minneola
- Provided by: REAL BROKER, LLC
- Contact: Gretchen Carlson, PA
- 855-450-0442

- DMCA Notice
-
DescriptionWelcome to Your Dream Estate in the Scenic Sugarloaf Mountain Area! This exceptional multi generational custom built estate is nestled on 5.27 acres of beautifully landscaped property framed by majestic oak trees. Freshly painted and packed with luxury features, this home is designed for comfort, entertainment, and long term living. The main residence boasts four spacious bedrooms, five full bathrooms, one half bath, and a three car garage. At the heart of the home is a chefs dream kitchen featuring custom wood cabinetry, a built in oven and microwave, gas cooktop, massive island, and high end stainless steel appliances. The soaring 20 foot ceilings in the living room are complemented by exposed wood beams, a retractable chandelier, stone accent wall, and a cozy electric fireplaceall creating a warm and elegant atmosphere. The primary suite opens directly to the pool lanai and includes a spa like en suite with dual vanities, a luxurious rain shower, and dual walk in closets. The custom laundry room is equally impressive with extensive cabinetry, a farmhouse sink, second dishwasher, and premium washer and dryer. Step outside to your own private resort style oasis featuring a custom saltwater pool with spa, covered lanai, and a fully equipped outdoor kitchen with a grill, pizza oven, sink, and bar seating. A full bathroom is conveniently located on the pool deck. For entertainment and relaxation, enjoy two axe throwing stations, a regulation horseshoe pit, and a wood burning fire pit area surrounded by custom pavers and ambient lighting. The in law guesthouse offers incredible versatility with two additional bedrooms, two and a half bathrooms, laundry, two large bonus rooms, and a two car garage. Its beautifully designed kitchen includes a gas range, farmhouse sink, and abundant cabinetry. Ideal for extended family or long term guests. Additional upgrades include: Solar panels (owned), Plantation shutters, Luxury finishes throughout This is the perfect estate for multi generational living or those who simply want room to spread out in style and comfort. Dont miss this rare opportunity! Ask your Realtor for the Feature List, Floor Plan, 360 Virtual Tour, and Video Tour today.
Features
Appliances
- Built-In Oven
- Cooktop
- Dishwasher
- Disposal
- Dryer
- Exhaust Fan
- Gas Water Heater
- Microwave
- Range
- Range Hood
- Refrigerator
- Tankless Water Heater
- Washer
- Water Filtration System
- Water Softener
- Wine Refrigerator
Home Owners Association Fee
- 55.00
Association Name
- Karen Krawchuk
Carport Spaces
- 0.00
Close Date
- 0000-00-00
Cooling
- Central Air
- Zoned
Country
- US
Covered Spaces
- 0.00
Exterior Features
- Courtyard
- French Doors
- Outdoor Grill
- Outdoor Kitchen
- Outdoor Shower
- Private Mailbox
- Rain Gutters
- Sliding Doors
- Storage
Fencing
- Wood
Flooring
- Luxury Vinyl
- Slate
- Tile
Furnished
- Unfurnished
Garage Spaces
- 5.00
Heating
- Central
- Electric
High School
- Lake Minneola High
Insurance Expense
- 0.00
Interior Features
- Built-in Features
- Cathedral Ceiling(s)
- Ceiling Fans(s)
- Eat-in Kitchen
- High Ceilings
- Kitchen/Family Room Combo
- Open Floorplan
- Primary Bedroom Main Floor
- Solid Surface Counters
- Solid Wood Cabinets
- Split Bedroom
- Stone Counters
- Tray Ceiling(s)
- Walk-In Closet(s)
- Window Treatments
Legal Description
- SUGARLOAF MEADOW PB 49 PG 41-42 LOT 6 ORB 4957 PG 2319
Levels
- Two
Living Area
- 5768.00
Lot Features
- Cleared
- Cul-De-Sac
- In County
- Landscaped
- Level
- Oversized Lot
- Street Dead-End
- Zoned for Horses
Middle School
- East Ridge Middle
Area Major
- 34715 - Minneola
Net Operating Income
- 0.00
Occupant Type
- Owner
Open Parking Spaces
- 0.00
Other Expense
- 0.00
Other Structures
- Shed(s)
Parcel Number
- 19-21-26-1900-000-00600
Parking Features
- Boat
- Driveway
- Garage Door Opener
- Garage Faces Side
- Guest
- Oversized
- Garage
Pets Allowed
- Yes
Pool Features
- Chlorine Free
- Gunite
- Heated
- In Ground
- Lighting
- Outside Bath Access
- Salt Water
- Screen Enclosure
- Self Cleaning
Property Type
- Residential
Roof
- Shingle
School Elementary
- Astatula Elem
Sewer
- Septic Tank
Style
- Traditional
Tax Year
- 2024
Township
- 21
Utilities
- Cable Connected
- Electricity Connected
- Propane
- Underground Utilities
View
- Trees/Woods
Views
- 267
Virtual Tour Url
- https://www.zillow.com/view-imx/0b818979-b564-47dc-8e53-368632237920?setAttribution=mls&wl=true&initialViewType=pano&utm_source=dashboard
Water Source
- Well
Year Built
- 2018
Zoning Code
- AR

- Joseph Treanor
- Tropic Shores Realty
- If I can't buy it, I'll sell it!
- Mobile: 352.442.9523
- 352.442.9523
- joe@jetsellsflorida.com





