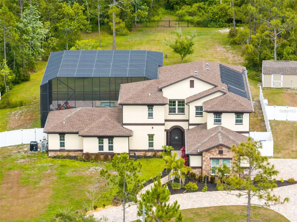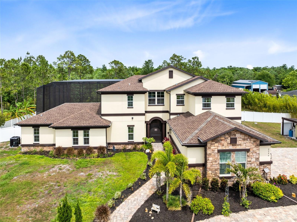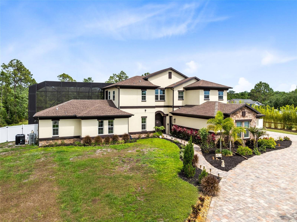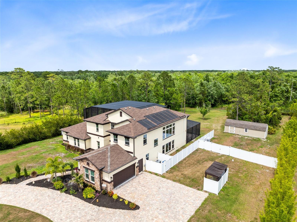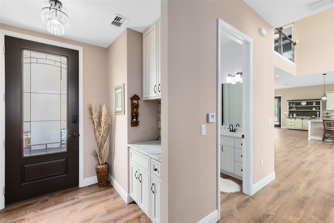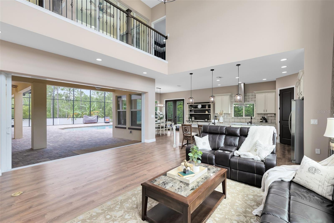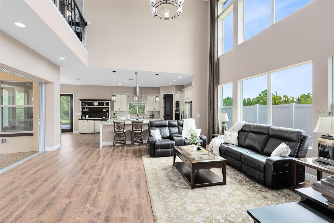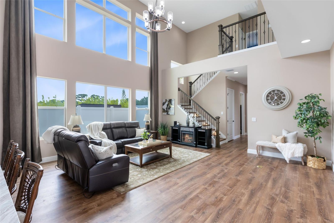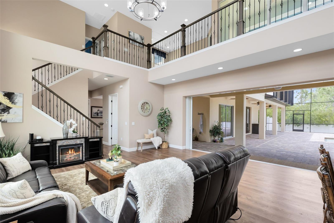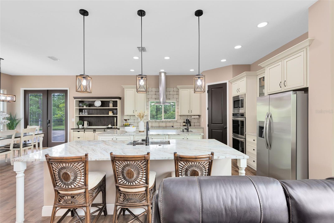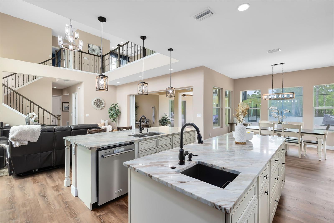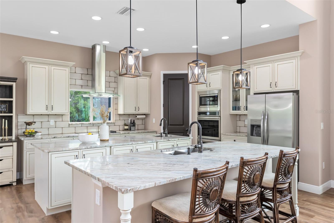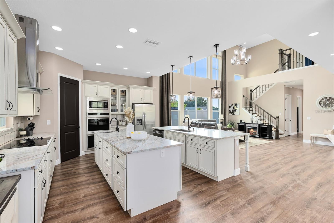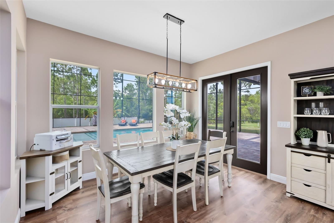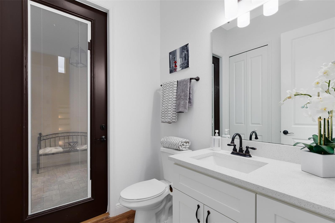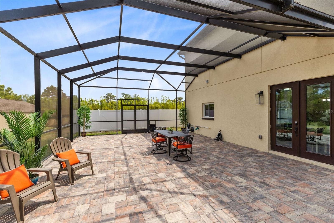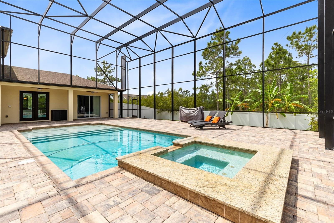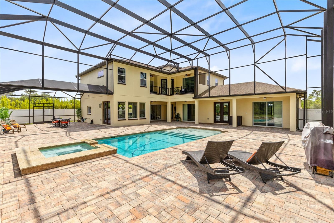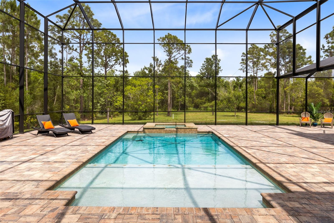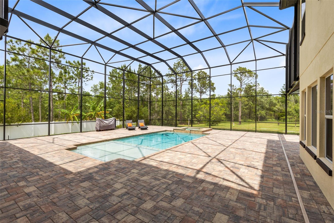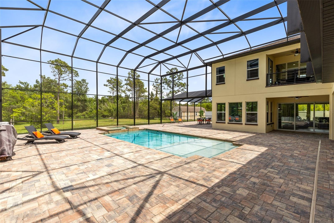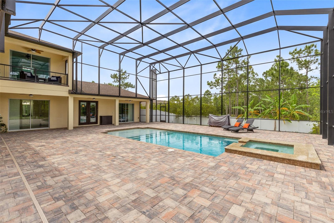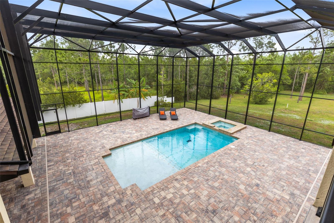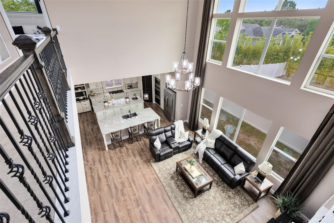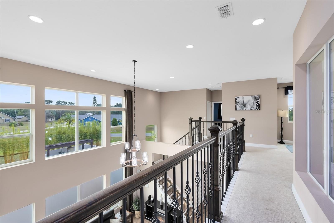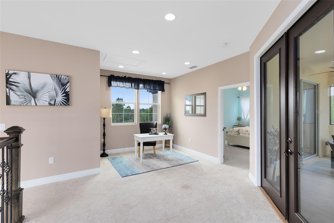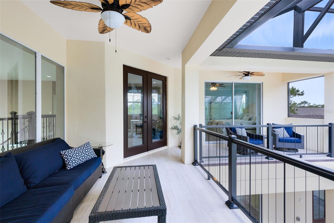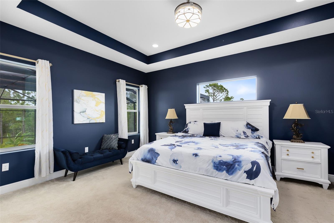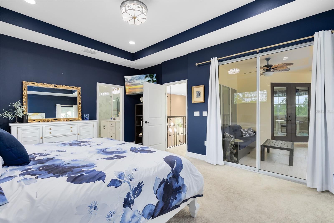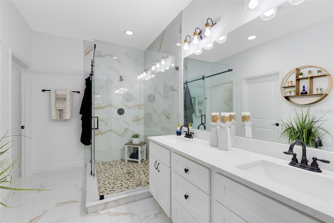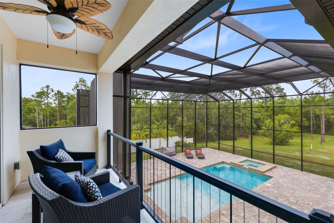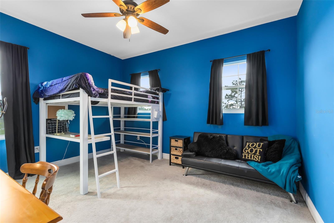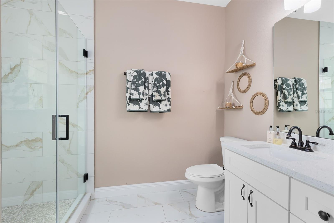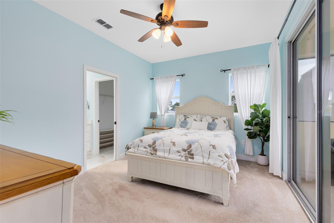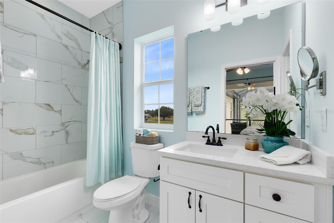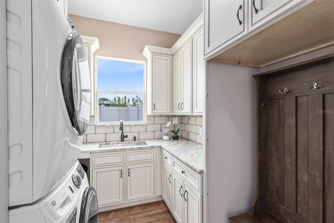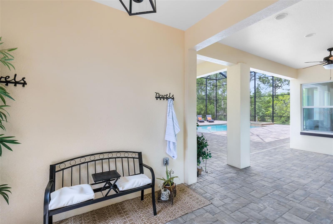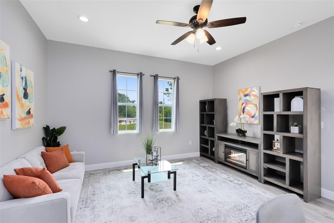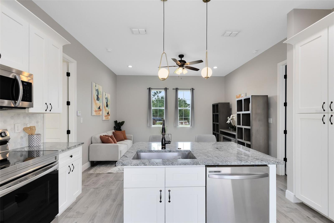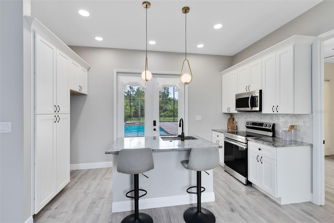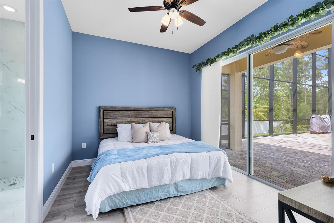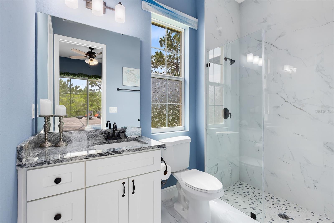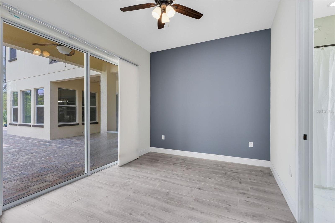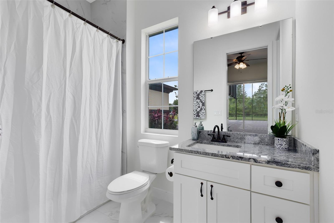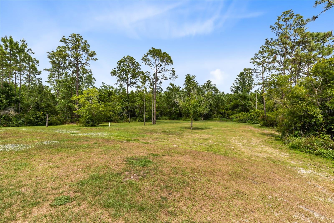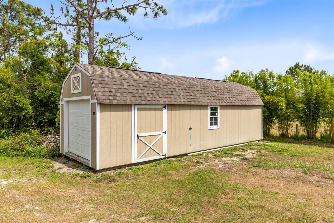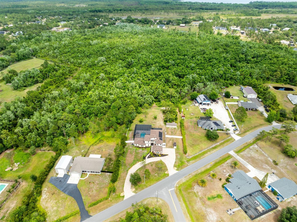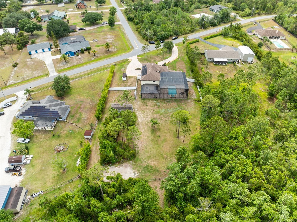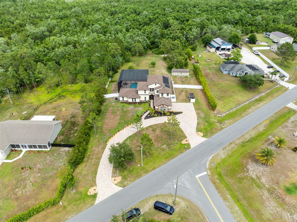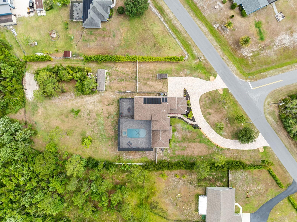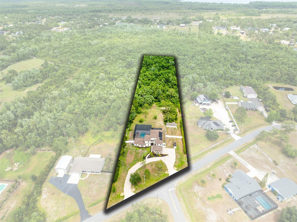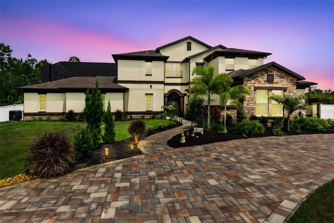Contact Joseph Treanor
Schedule A Showing
2245 Bronco Dr., ST CLOUD, FL 34771
Priced at Only: $1,299,000
For more Information Call
Mobile: 352.442.9523
Address: 2245 Bronco Dr., ST CLOUD, FL 34771
Property Photos
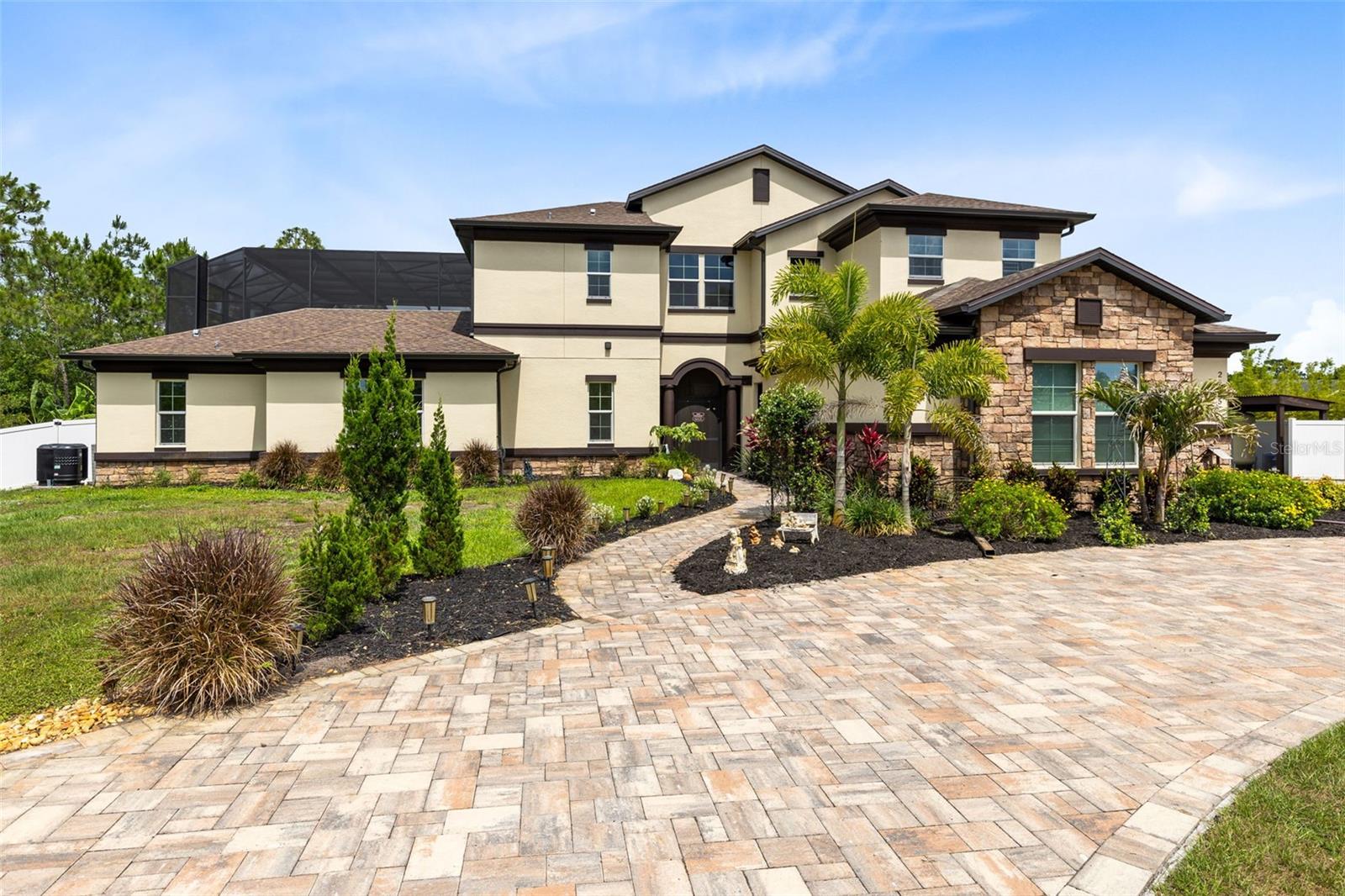
Property Location and Similar Properties
- MLS#: O6308515 ( Residential )
- Street Address: 2245 Bronco Dr.
- Viewed: 44
- Price: $1,299,000
- Price sqft: $273
- Waterfront: No
- Year Built: 2022
- Bldg sqft: 4755
- Bedrooms: 5
- Total Baths: 6
- Full Baths: 5
- 1/2 Baths: 1
- Garage / Parking Spaces: 3
- Days On Market: 60
- Additional Information
- Geolocation: 28.2395 / -81.1508
- County: OSCEOLA
- City: ST CLOUD
- Zipcode: 34771
- Subdivision: Bay Lake Ranch
- Provided by: RE/MAX TOWN & COUNTRY REALTY
- Contact: Allison Day
- 407-695-2066

- DMCA Notice
-
DescriptionThis one of a kind custom estate offers a rare combination of luxury living and lifestyle flexibility, complete with a private, beautifully appointed 2 bedroom Guest House; making it perfect for multi generational living or to accommodate long term guests. It can also serve well as a home office, gym, or creative studio... the sky's the limit! The main residence features 3 spacious bedrooms and 3.5 bathrooms, crafted for both everyday comfort and upscale entertaining. In all, the property boasts 5 spacious bedrooms and 6 bathrooms between both structures. Set on over 3 acres in the sought after equestrian community of Bay Lake Ranch (with no HOA!), this exceptional home offers privacy, room to expand, and a serene natural backdrop with over an acre fully cleared and fenced! The remaining 2+ acres preserve their natural beauty with meandering trails that are perfect for birdwatching, casual exploring, or riding 4 wheelers through your own slice of Florida wilderness however, the entire property can be developed and no flood zone restrictions (flood elevation certificate available). Inside the main home, you'll find soaring 25 foot ceilings, anchored by floor to ceiling windows, and an open concept layout that showcases the dream kitchen... featuring: double islands, exotic granite, solid wood cabinetry, stainless steel appliances, an oversized deep sink *and* a separate prep sink top of the line appliances, and plenty of prep and storage space! This home was meticulously designed to facilitate seamless indoor outdoor living & entertaining with 8 foot sliding glass doors that fully open to the outdoor living area, and a fully screened lanai! The outdoor living space is equally impressive, with a screen enclosed, heated saltwater pool and spa under a massive enclosed structure, and an oversized patio area all surrounded by stone pavers and lush landscaping. Upstairs you will find a spacious loft and two balconies that offer quiet retreats with beautiful views of the pool and surrounding landscape. A covered breezeway connects the beautifully appointed Guest House to the main residence, extending the entertaining space while preserving privacy. Additional highlights include foam insulation in walls and ceilings, high foil insulation on the first floor, a whole house water filtration and softener system, an irrigation well, and an oversized septic system to support future expansion, space for 3+ vehicles and a workshop between the attached 2 car garage (which includes a storage bump out) and a separate detached garage/workshop with existing electric and hookups for water. A dedicated RV/camper platform with hookups and extensive paver hardscaping complete this incredible property. Located in a golf cartfriendly neighborhood known for it's popular community events, Bay Lake Ranch offers convenient access to lakes, parks, conservation trails, downtown St. Cloud, shopping, dining, and Lake Nona Medical City.
Features
Appliances
- Built-In Oven
- Convection Oven
- Cooktop
- Dishwasher
- Disposal
- Electric Water Heater
- Microwave
- Range Hood
- Refrigerator
- Water Filtration System
- Water Softener
Home Owners Association Fee
- 0.00
Carport Spaces
- 0.00
Close Date
- 0000-00-00
Cooling
- Central Air
Country
- US
Covered Spaces
- 0.00
Exterior Features
- Lighting
- Private Mailbox
- Rain Gutters
- Sliding Doors
Fencing
- Other
- Vinyl
Flooring
- Ceramic Tile
- Luxury Vinyl
Garage Spaces
- 3.00
Heating
- Central
- Electric
Insurance Expense
- 0.00
Interior Features
- Ceiling Fans(s)
- High Ceilings
- Kitchen/Family Room Combo
- Open Floorplan
- PrimaryBedroom Upstairs
- Solid Wood Cabinets
- Split Bedroom
- Stone Counters
- Vaulted Ceiling(s)
- Walk-In Closet(s)
- Window Treatments
Legal Description
- BAY LAKE RANCH UNIT THREE PB 4 PG 59-61 LOT 334 07/26/32
Levels
- Two
Living Area
- 3439.00
Lot Features
- Conservation Area
- In County
- Landscaped
- Oversized Lot
- Paved
- Zoned for Horses
Area Major
- 34771 - St Cloud (Magnolia Square)
Net Operating Income
- 0.00
Occupant Type
- Owner
Open Parking Spaces
- 0.00
Other Expense
- 0.00
Other Structures
- Guest House
Parcel Number
- 18-26-32-2599-0001-3340
Parking Features
- Driveway
- Garage Door Opener
- Garage Faces Side
- Oversized
- Garage
Pool Features
- Auto Cleaner
- Gunite
- Heated
- In Ground
- Lighting
- Salt Water
- Screen Enclosure
- Solar Heat
Property Condition
- Completed
Property Type
- Residential
Roof
- Shingle
Sewer
- Septic Tank
Style
- Contemporary
Tax Year
- 2024
Township
- 26
Utilities
- Electricity Connected
- Public
- Sprinkler Well
View
- Trees/Woods
Views
- 44
Virtual Tour Url
- https://focuslock.aryeo.com/videos/0196b4eb-df80-70cc-b176-1b56f165aece
Water Source
- Well
Year Built
- 2022
Zoning Code
- OA1A
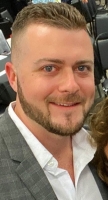
- Joseph Treanor
- Tropic Shores Realty
- If I can't buy it, I'll sell it!
- Mobile: 352.442.9523
- 352.442.9523
- joe@jetsellsflorida.com





