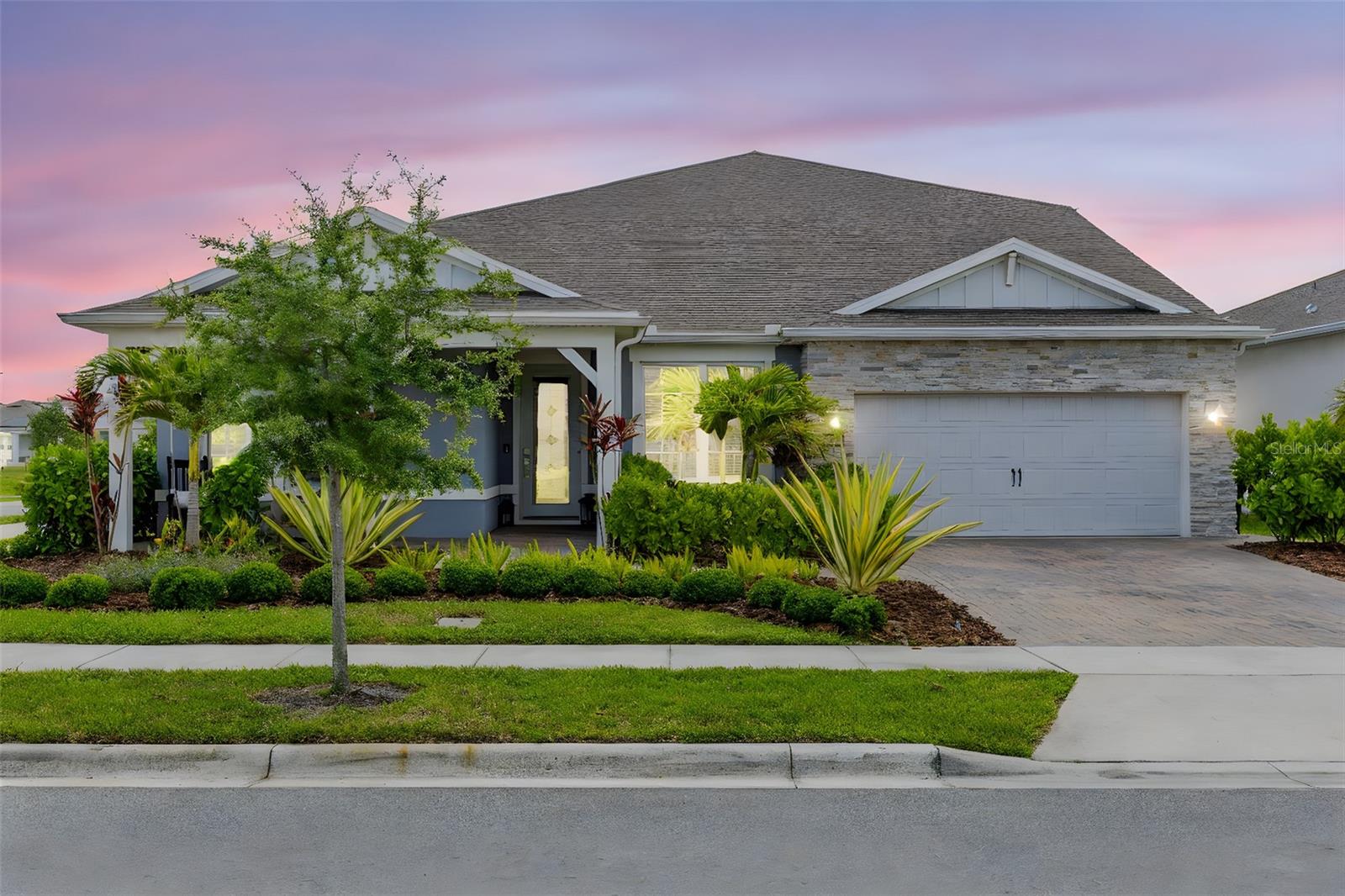Contact Joseph Treanor
Schedule A Showing
13807 Tybee Beach Lane, ORLANDO, FL 32827
Priced at Only: $1,199,000
For more Information Call
Mobile: 352.442.9523
Address: 13807 Tybee Beach Lane, ORLANDO, FL 32827
Property Photos

Property Location and Similar Properties
- MLS#: O6304291 ( Residential )
- Street Address: 13807 Tybee Beach Lane
- Viewed: 17
- Price: $1,199,000
- Price sqft: $222
- Waterfront: No
- Year Built: 2021
- Bldg sqft: 5389
- Bedrooms: 5
- Total Baths: 4
- Full Baths: 3
- 1/2 Baths: 1
- Garage / Parking Spaces: 3
- Days On Market: 61
- Additional Information
- Geolocation: 28.3551 / -81.247
- County: ORANGE
- City: ORLANDO
- Zipcode: 32827
- Elementary School: Laureate Park
- Middle School: Lake Nona
- High School: Lake Nona
- Provided by: REAL BROKER, LLC
- Contact: Peter Luu
- 855-450-0442

- DMCA Notice
-
DescriptionStep into luxury with this extensively upgraded 5 bedroom Easley model with water views, offering over 4,100 sq ft of curated living space on a beautifully landscaped corner lot in the Isles of Lake Nona. Thoughtfully designed for both everyday living and entertaining, this home blends custom craftsmanship with resort style amenities. From the moment you enter, you're welcomed by crown molding, cased openings, wood look tile floors, and a bright, open floor plan. The dedicated dining room stuns with a bold accent wall and modern light fixtureperfect for hosting gatherings in style. Just beyond, the gourmet kitchen is equally impressive with granite countertops, a massive island, Viking and KitchenAid appliances, a double oven, under cabinet lighting, and a custom walk in pantry with built ins and wine storage. A sleek dry bar with wine fridge elevates the entertaining experience. The family room features a built in electric fireplace, floating wood shelves, and expansive 16 pocket sliders that fully open to a private screened lanai. Outside, enjoy a sparkling pool with sun shelf and waterfall features, a full outdoor kitchen with grill, sink, and burner, and a bar with built in Bluetooth speakersall surrounded by lush, upgraded landscaping. The first floor primary suite offers a peaceful retreat with a tray ceiling, accent wall, and spa like bathroom with dual vanities, large walk in shower, and a fully customized closet. Upstairs includes a large loft with an 85 TV (included), custom closets in every room, and a versatile bonus room currently used as a home gym. Additional highlights include a dedicated office with floor to ceiling built ins, a 3 car tandem garage, tankless water heater, and zoned A/C. Enjoy the gated Isles of Lake Nona lifestyle with access to a resort style pool, clubhouse, fitness center, tennis courts, playgrounds, and walking trailsall minutes from top rated schools. Ideally located near Lake Nonas Medical City, premier dining, shopping, and major highways. Less than 20 minutes to MCO Airport and the new USTA training center, and just a short drive to top theme parks and beaches. This isnt just a homeits a lifestyle of comfort, style, and sophistication. Experience luxury living redefined. Schedule your private tour today!
Features
Appliances
- Built-In Oven
- Cooktop
- Dishwasher
- Disposal
- Microwave
- Range
- Range Hood
- Refrigerator
- Tankless Water Heater
- Wine Refrigerator
Home Owners Association Fee
- 382.00
Home Owners Association Fee Includes
- Pool
- Internet
- Maintenance Structure
- Maintenance Grounds
- Management
- Private Road
Association Name
- Isles of Lake Nona Home Owner's Association
Association Phone
- 407-661-4778
Builder Model
- Easley with Loft
Builder Name
- Pulte Homes
Carport Spaces
- 0.00
Close Date
- 0000-00-00
Cooling
- Central Air
- Zoned
Country
- US
Covered Spaces
- 0.00
Exterior Features
- Lighting
- Outdoor Grill
- Rain Gutters
- Sidewalk
- Sliding Doors
Flooring
- Carpet
- Tile
Garage Spaces
- 3.00
Heating
- Heat Pump
High School
- Lake Nona High
Insurance Expense
- 0.00
Interior Features
- Built-in Features
- Ceiling Fans(s)
- Crown Molding
- Dry Bar
- Eat-in Kitchen
- High Ceilings
- In Wall Pest System
- Kitchen/Family Room Combo
- Living Room/Dining Room Combo
- Open Floorplan
- Primary Bedroom Main Floor
- Solid Wood Cabinets
- Stone Counters
- Thermostat
- Tray Ceiling(s)
- Walk-In Closet(s)
- Window Treatments
Legal Description
- ISLES OF LAKE NONA PHASE 2 102/88 LOT 155
Levels
- Two
Living Area
- 4194.00
Lot Features
- Corner Lot
- Landscaped
- Level
- Sidewalk
- Paved
Middle School
- Lake Nona Middle School
Area Major
- 32827 - Orlando/Airport/Alafaya/Lake Nona
Net Operating Income
- 0.00
Occupant Type
- Owner
Open Parking Spaces
- 0.00
Other Expense
- 0.00
Parcel Number
- 31-24-31-3892-01-550
Parking Features
- Driveway
- Garage Door Opener
- Tandem
Pets Allowed
- Breed Restrictions
Pool Features
- In Ground
- Lighting
- Screen Enclosure
Property Type
- Residential
Roof
- Shingle
School Elementary
- Laureate Park Elementary
Sewer
- Public Sewer
Tax Year
- 2024
Township
- 24
Utilities
- Public
View
- Pool
- Water
Views
- 17
Virtual Tour Url
- https://www.zillow.com/view-imx/fdeff42c-91fd-44a2-a3c0-e8091d02bd85?setAttribution=mls&wl=true&initialViewType=pano&utm_source=dashboard
Water Source
- Public
Year Built
- 2021
Zoning Code
- PD/AN

- Joseph Treanor
- Tropic Shores Realty
- If I can't buy it, I'll sell it!
- Mobile: 352.442.9523
- 352.442.9523
- joe@jetsellsflorida.com

























































