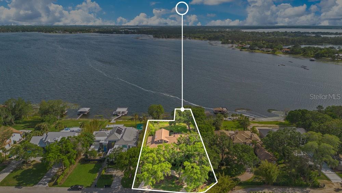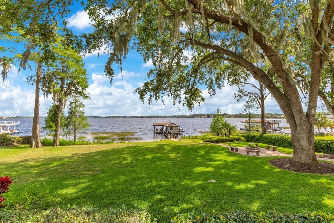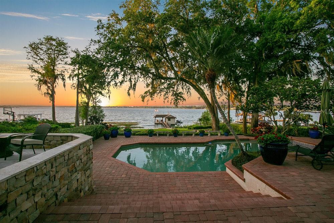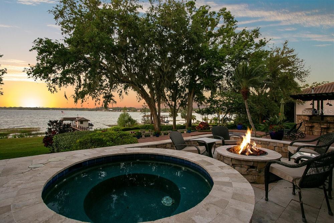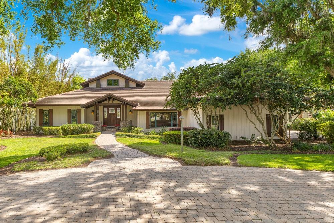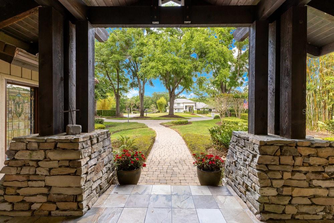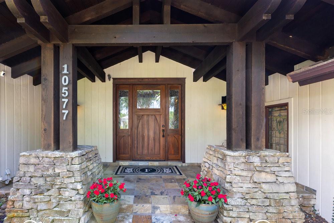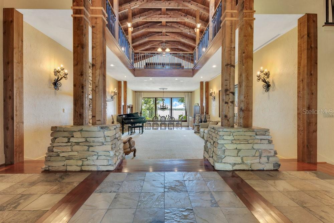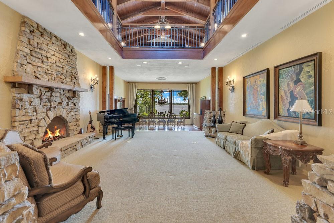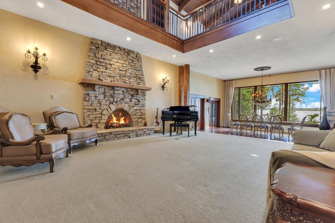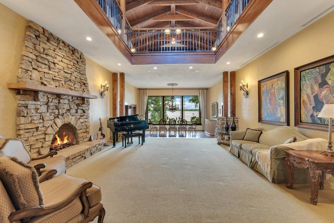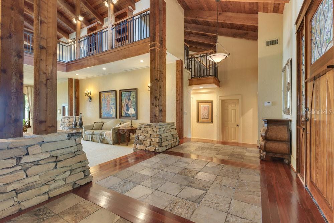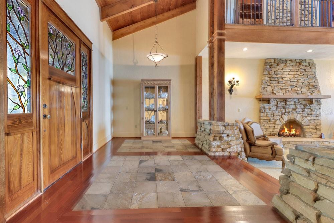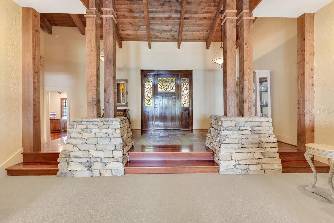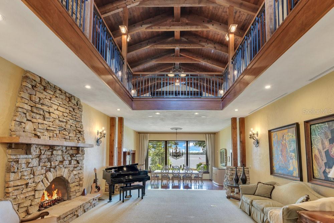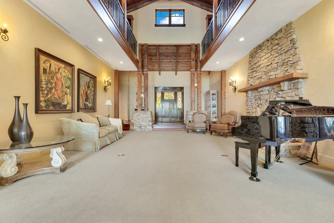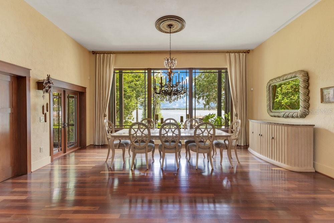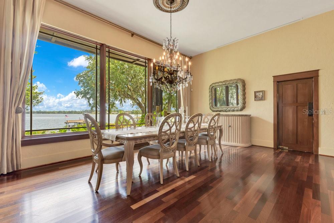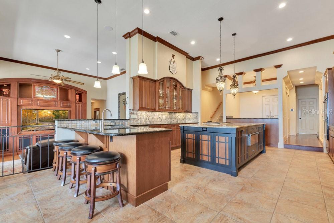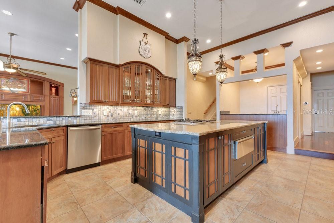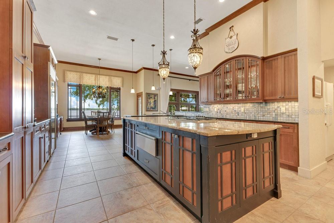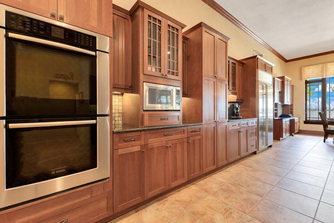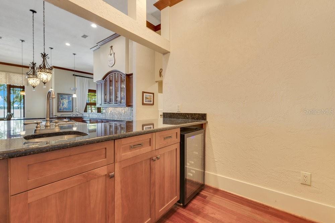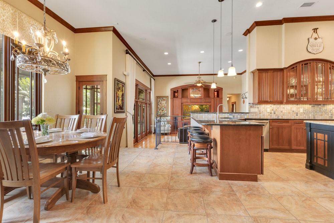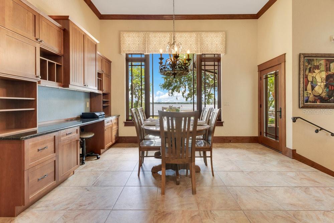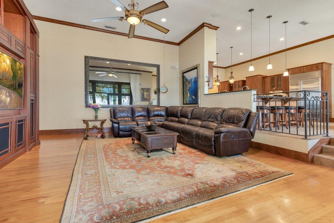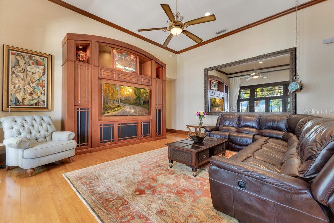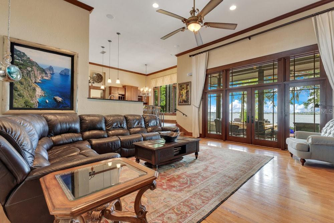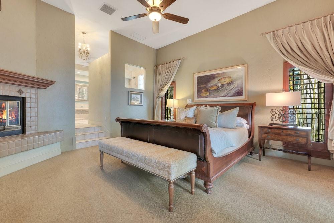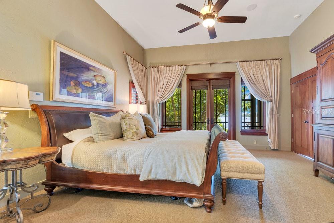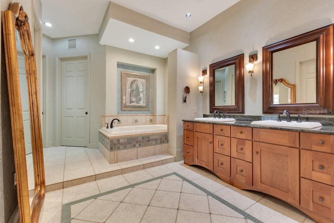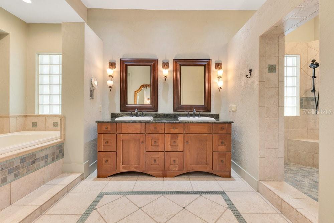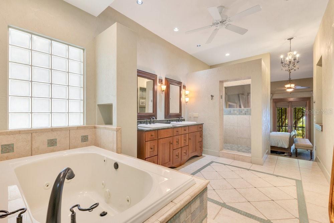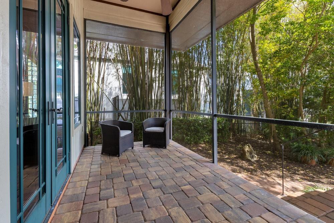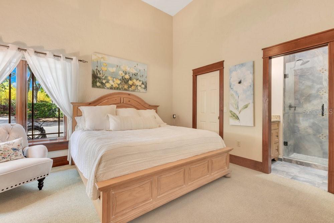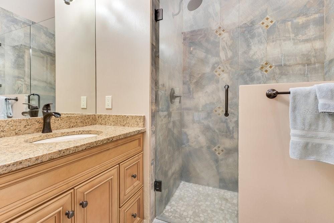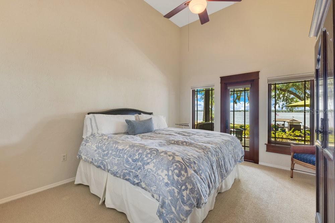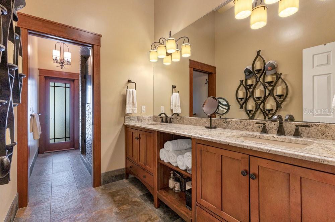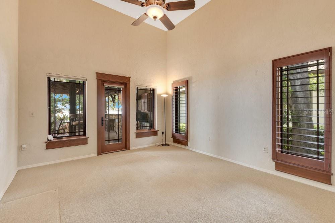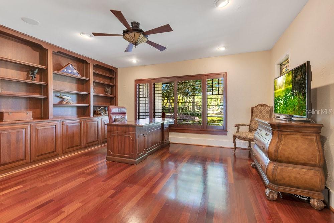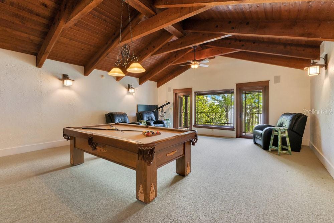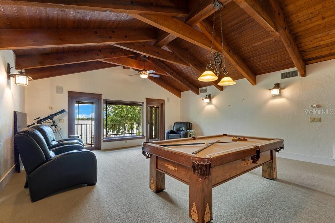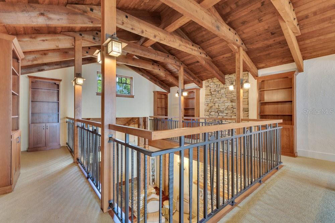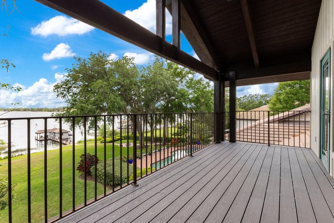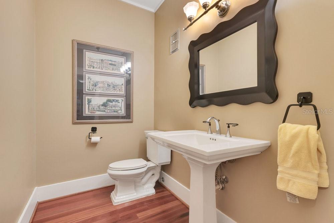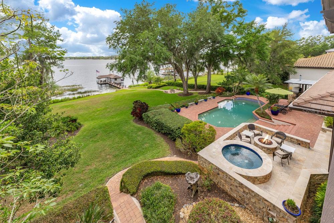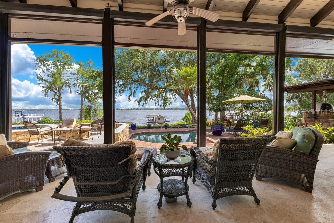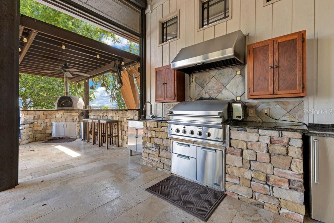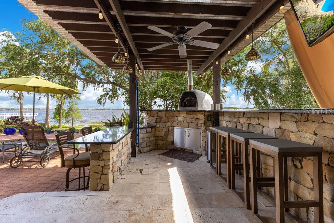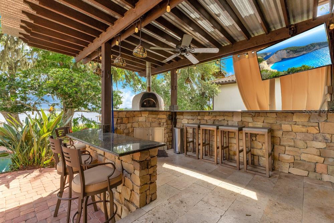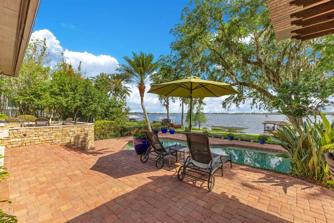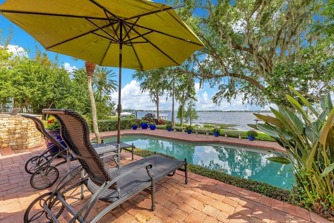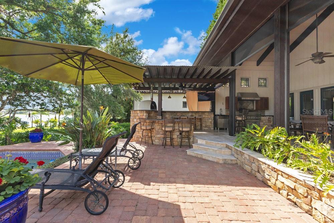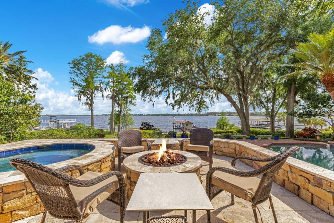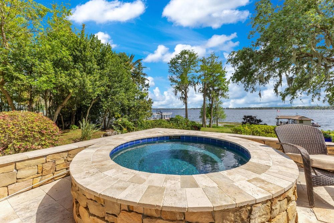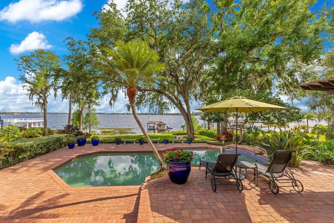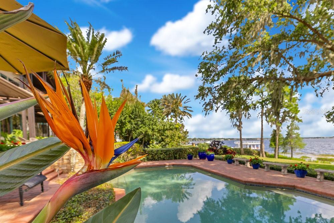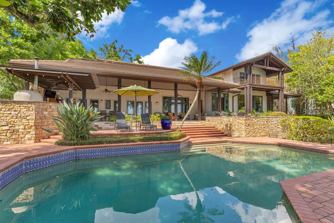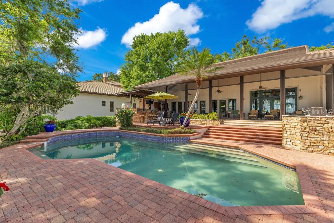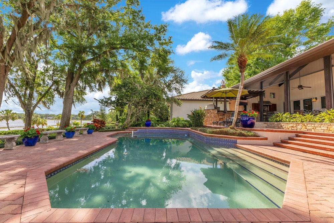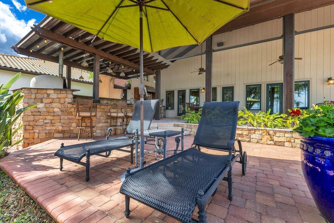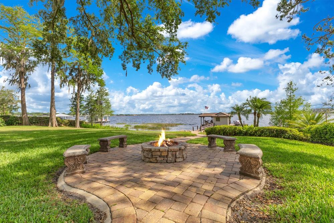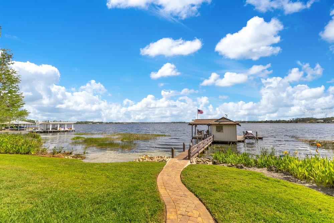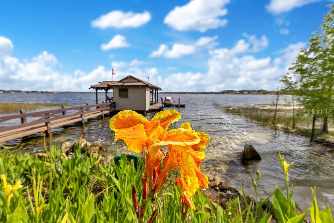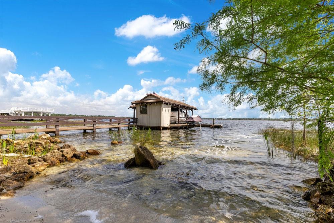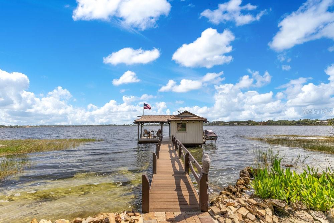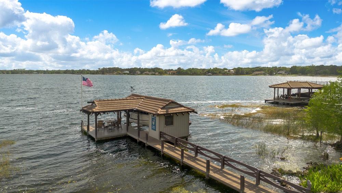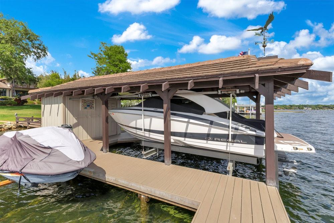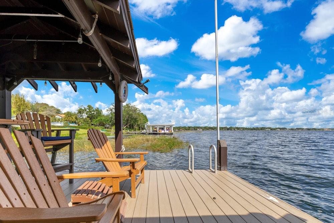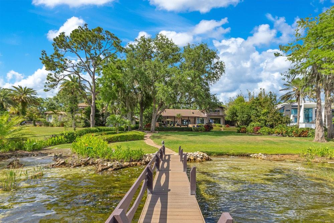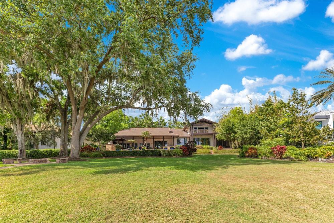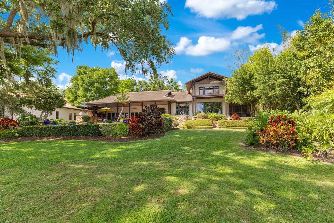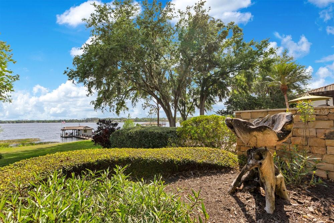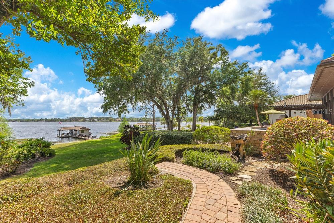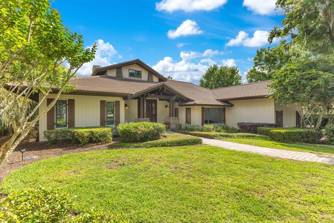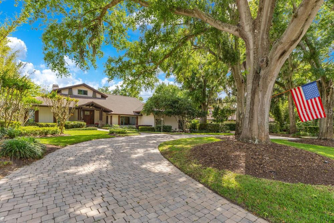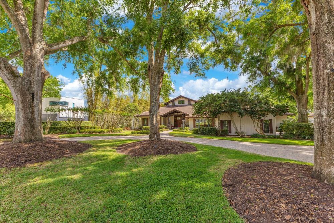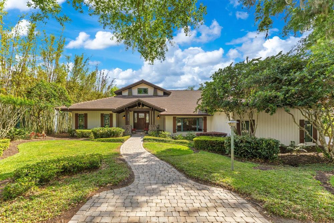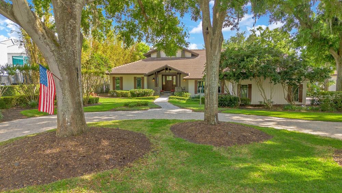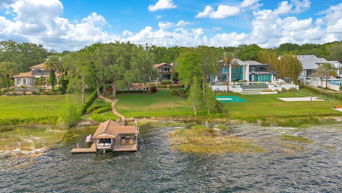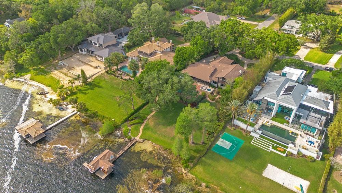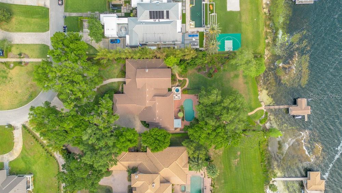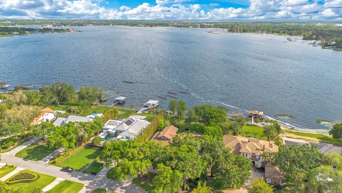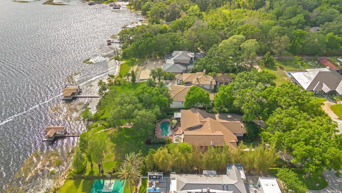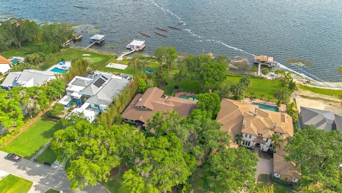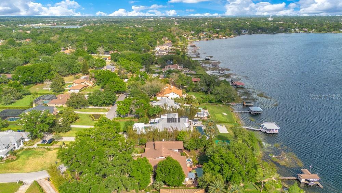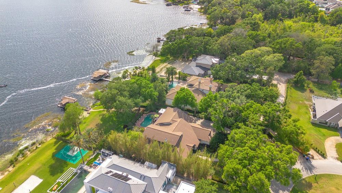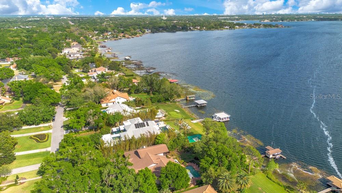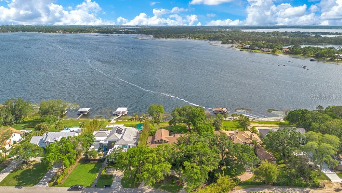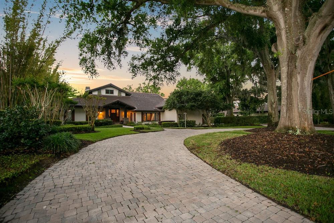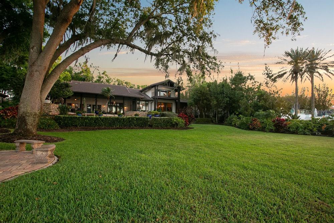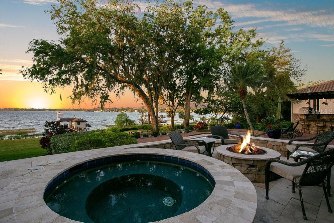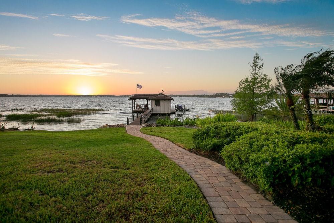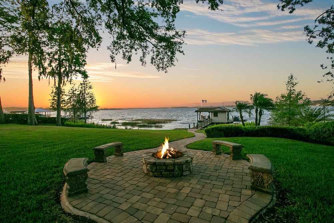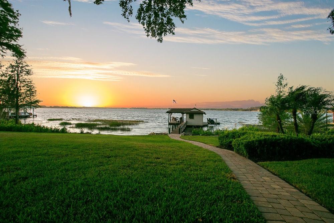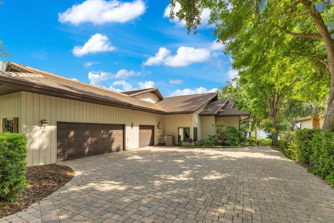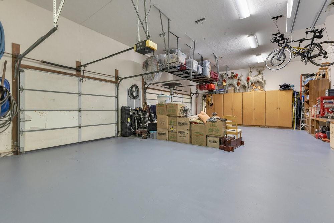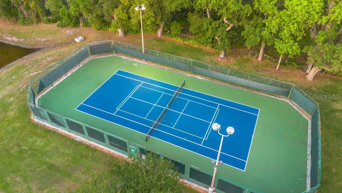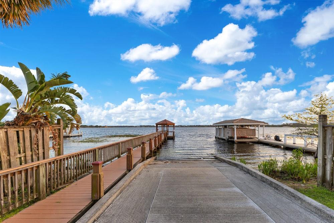Contact Joseph Treanor
Schedule A Showing
10577 Down Lakeview Circle, WINDERMERE, FL 34786
Priced at Only: $3,500,000
For more Information Call
Mobile: 352.442.9523
Address: 10577 Down Lakeview Circle, WINDERMERE, FL 34786
Property Photos
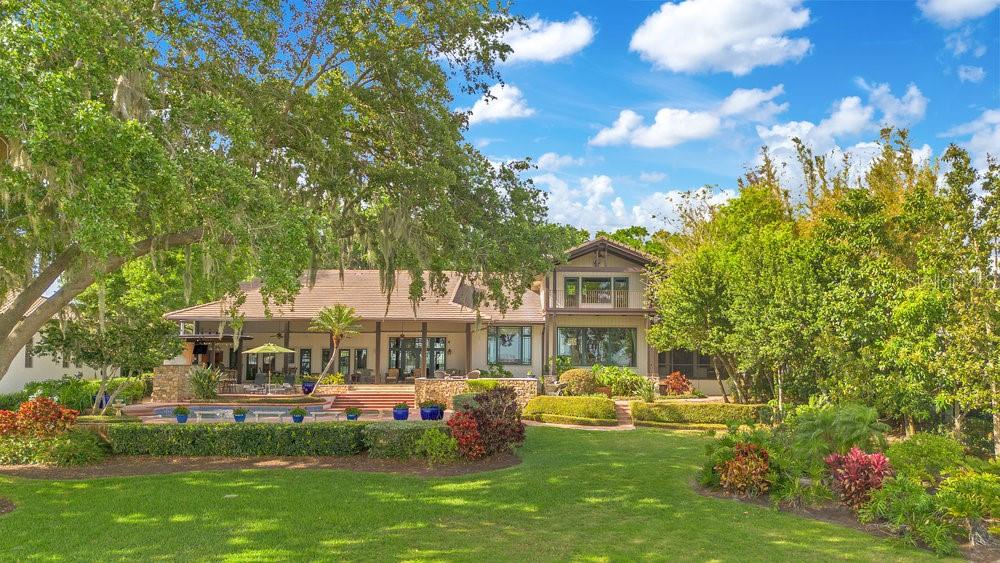
Property Location and Similar Properties
- MLS#: O6296796 ( Residential )
- Street Address: 10577 Down Lakeview Circle
- Viewed: 177
- Price: $3,500,000
- Price sqft: $475
- Waterfront: Yes
- Wateraccess: Yes
- Waterfront Type: Lake Front,Lake Privileges
- Year Built: 1986
- Bldg sqft: 7373
- Bedrooms: 4
- Total Baths: 4
- Full Baths: 3
- 1/2 Baths: 1
- Garage / Parking Spaces: 3
- Days On Market: 180
- Additional Information
- Geolocation: 28.5149 / -81.5343
- County: ORANGE
- City: WINDERMERE
- Zipcode: 34786
- Subdivision: Lakes
- Elementary School: Thornebrooke Elem
- Middle School: Gotha
- High School: Olympia
- Provided by: THE SIMON SIMAAN GROUP
- Contact: Simon Simaan
- 407-558-1396

- DMCA Notice
-
DescriptionThis exceptional lakefront home is located on The Butler Chain of Lakes with 137 feet of pristine shoreline and is situated on almost one dry acre. At first glance you will immediately fall in love with this beautiful custom home boasting amazing panoramic views and nightly Disney fireworks. The circular paved drive flanked with mature oak trees welcome you home to a covered porch and an 8 inch thick solid cedar entry door with artisan leaded glass. The great room definitely adds to the wow factor with its soaring 23 cathedral ceilings highlighted by a Tennessee river rock fireplace, and the crown jewel formal dining room with large, picturesque windows overlooking the stunning vistas. The majority of the living space, including all the bedrooms, are conveniently located on the main level. Your fully equipped kitchen includes solid wood cabinetry, granite countertops, Sub Zero refrigerator, Thermador gas cooktop with exhaust, Bosch double ovens, wet bar, walk in pantry, and breakfast area with spectacular views. Primary suite is spacious with its own screened in lanai, spa like bath including a shower, jetted tub, dual vanities, and three walk in closets. Secondary bedrooms are all generously sized with ample closet space and bathrooms including a steam shower. The backyard space is extraordinary with mature landscaping, flowers, and its own motorized screened in lanai including a summer kitchen fit for any chef with a pizza oven, prep area, grill, refrigerator, TV, pool, heated spa, and gas firepit. The southern position of the backyard gives you the freedom to enjoy all those memorable get togethers and cool lake breezes without the strong afternoon sun. The custom floor plan accentuates the lake lifestyle with most of the home taking full advantage of the lakeview. The partially enclosed boat dock with a boat lift and side jet ski lift is a rare gem itself since it is grandfathered in. Other notable upgrades include newer doors & windows and a tile roof. Adding to the homes appeal, the Lakes neighborhood has its own community boat ramp and tennis courts. You get to live in Windermere on the famed Butler Chain of Lakes without the traffic. Major roads, highways, great schools, shopping, and restaurants are just a five to ten minute drive from the property. This rare well built custom lakefront home is waiting for you! Be sure to click on the virtual tour links.
Features
Waterfront Description
- Lake Front
- Lake Privileges
Appliances
- Bar Fridge
- Built-In Oven
- Convection Oven
- Cooktop
- Dishwasher
- Disposal
- Dryer
- Electric Water Heater
- Microwave
- Refrigerator
- Washer
- Water Filtration System
- Water Softener
- Wine Refrigerator
Association Amenities
- Tennis Court(s)
Home Owners Association Fee
- 1070.00
Association Name
- James Scott
Association Phone
- 954-868-3253
Carport Spaces
- 0.00
Close Date
- 0000-00-00
Cooling
- Central Air
- Zoned
Country
- US
Covered Spaces
- 0.00
Exterior Features
- Balcony
- French Doors
- Garden
- Lighting
- Outdoor Grill
- Outdoor Kitchen
- Rain Gutters
Fencing
- Fenced
- Other
Flooring
- Carpet
- Ceramic Tile
- Slate
- Wood
Furnished
- Unfurnished
Garage Spaces
- 3.00
Heating
- Central
- Electric
High School
- Olympia High
Insurance Expense
- 0.00
Interior Features
- Built-in Features
- Cathedral Ceiling(s)
- Ceiling Fans(s)
- Crown Molding
- Eat-in Kitchen
- High Ceilings
- Primary Bedroom Main Floor
- Solid Wood Cabinets
- Split Bedroom
- Stone Counters
- Thermostat
- Vaulted Ceiling(s)
- Walk-In Closet(s)
- Wet Bar
Legal Description
- THE LAKES 11/12 LOT 10
Levels
- Two
Living Area
- 5273.00
Lot Features
- In County
- Paved
Middle School
- Gotha Middle
Area Major
- 34786 - Windermere
Net Operating Income
- 0.00
Occupant Type
- Owner
Open Parking Spaces
- 0.00
Other Expense
- 0.00
Other Structures
- Boat House
- Outdoor Kitchen
Parcel Number
- 05-23-28-4818-00-100
Parking Features
- Circular Driveway
- Garage Door Opener
- Garage Faces Side
Pets Allowed
- Yes
Pool Features
- Gunite
- In Ground
Property Type
- Residential
Roof
- Tile
School Elementary
- Thornebrooke Elem
Sewer
- Septic Tank
Style
- Craftsman
- Custom
Tax Year
- 2024
Township
- 23
Utilities
- Cable Connected
- Electricity Connected
- Propane
View
- Water
Views
- 177
Virtual Tour Url
- https://listing.trevisuality.com/vd/181887041
Water Source
- Canal/Lake For Irrigation
- Well
Year Built
- 1986
Zoning Code
- R-CE

- Joseph Treanor
- Tropic Shores Realty
- If I can't buy it, I'll sell it!
- Mobile: 352.442.9523
- 352.442.9523
- joe@jetsellsflorida.com





