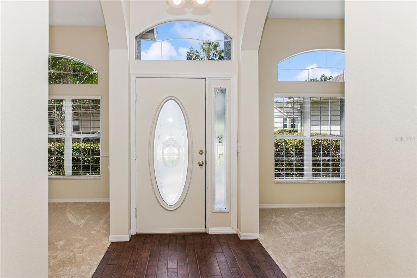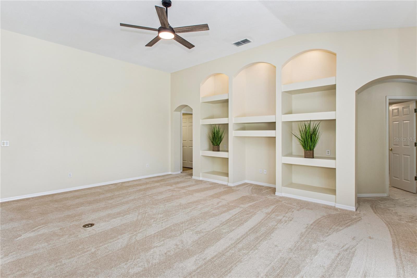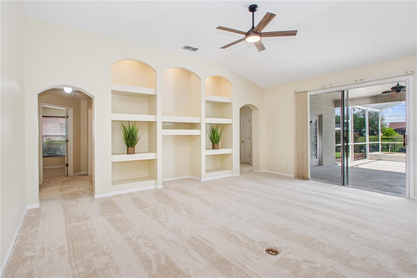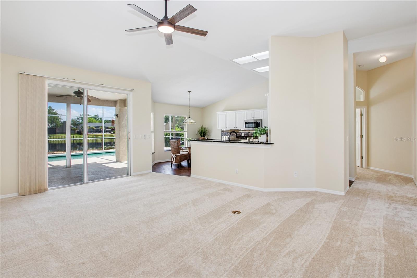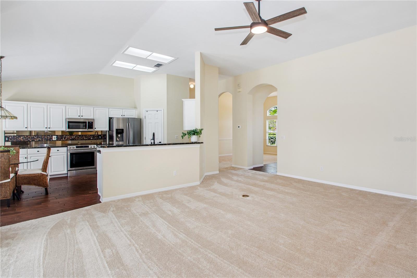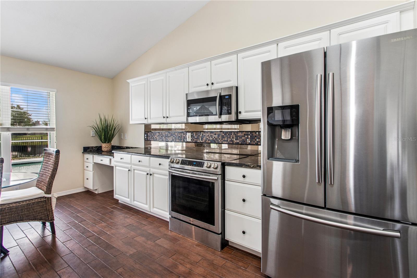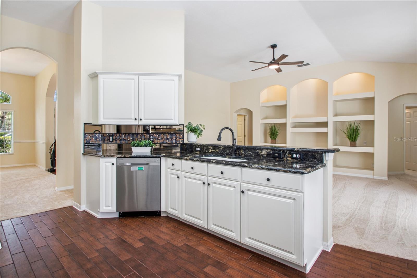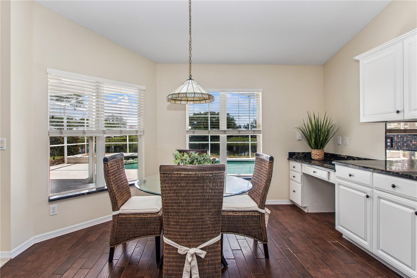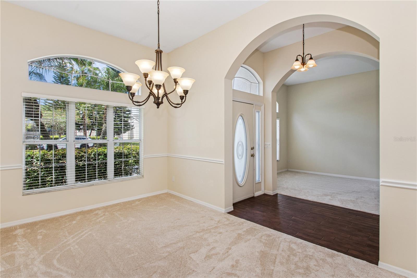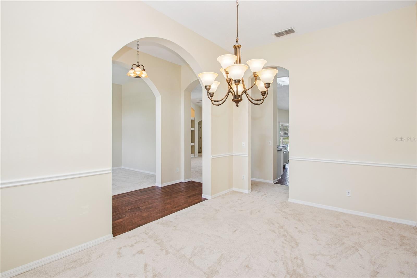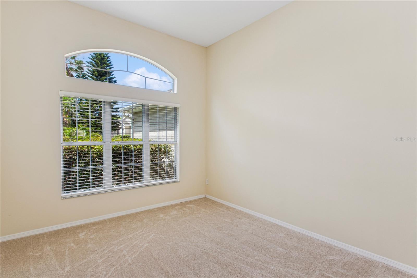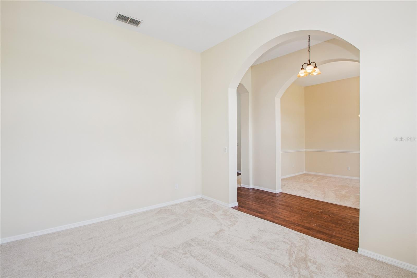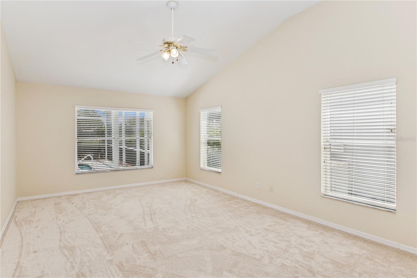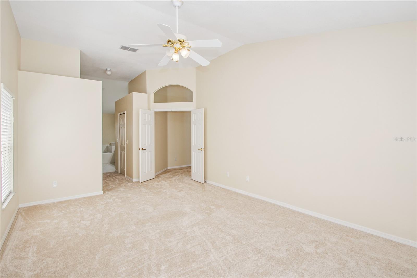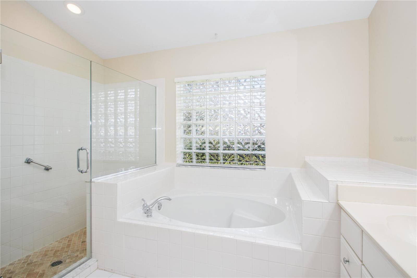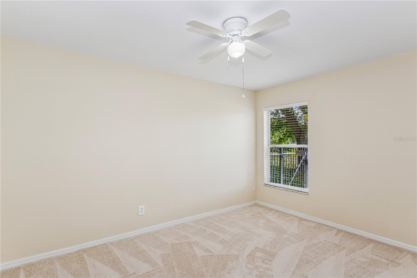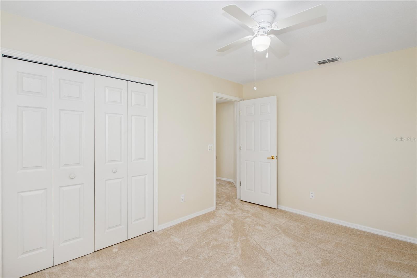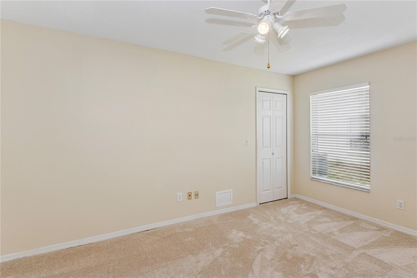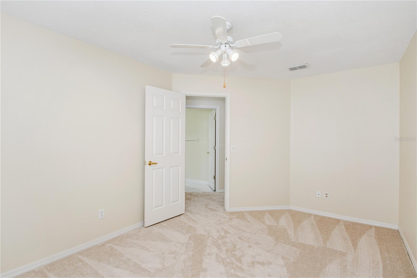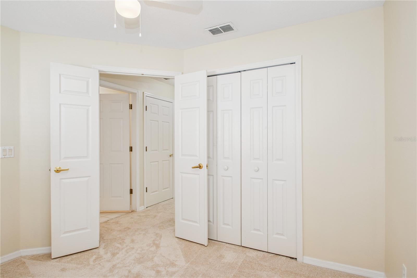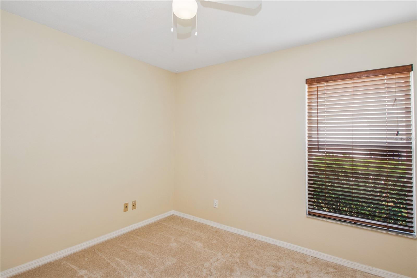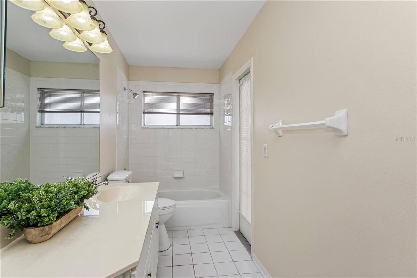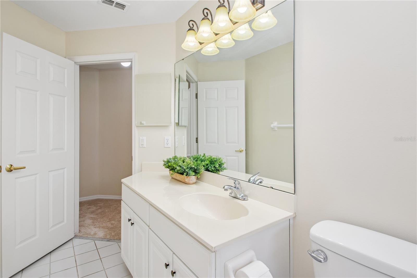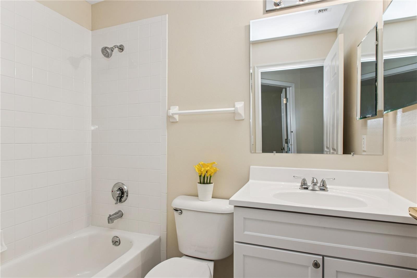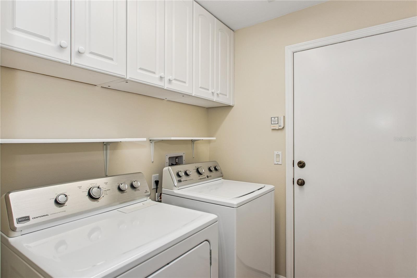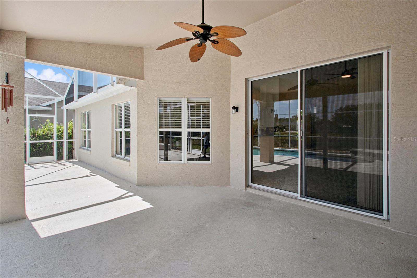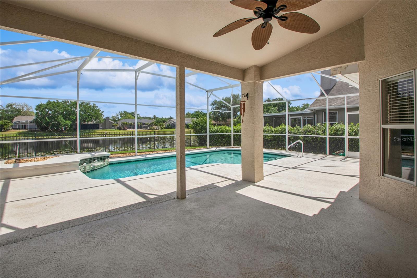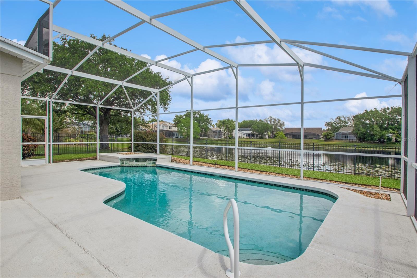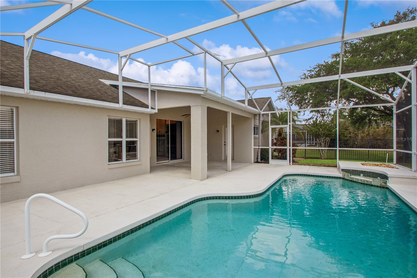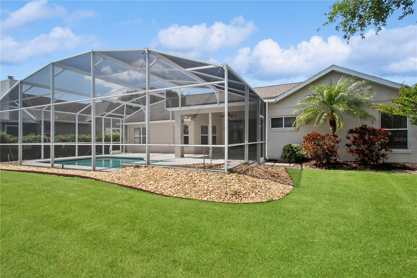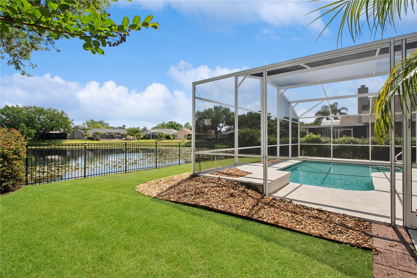Contact Joseph Treanor
Schedule A Showing
14313 Roxshire Drive, ORLANDO, FL 32837
Priced at Only: $625,000
For more Information Call
Mobile: 352.442.9523
Address: 14313 Roxshire Drive, ORLANDO, FL 32837
Property Photos
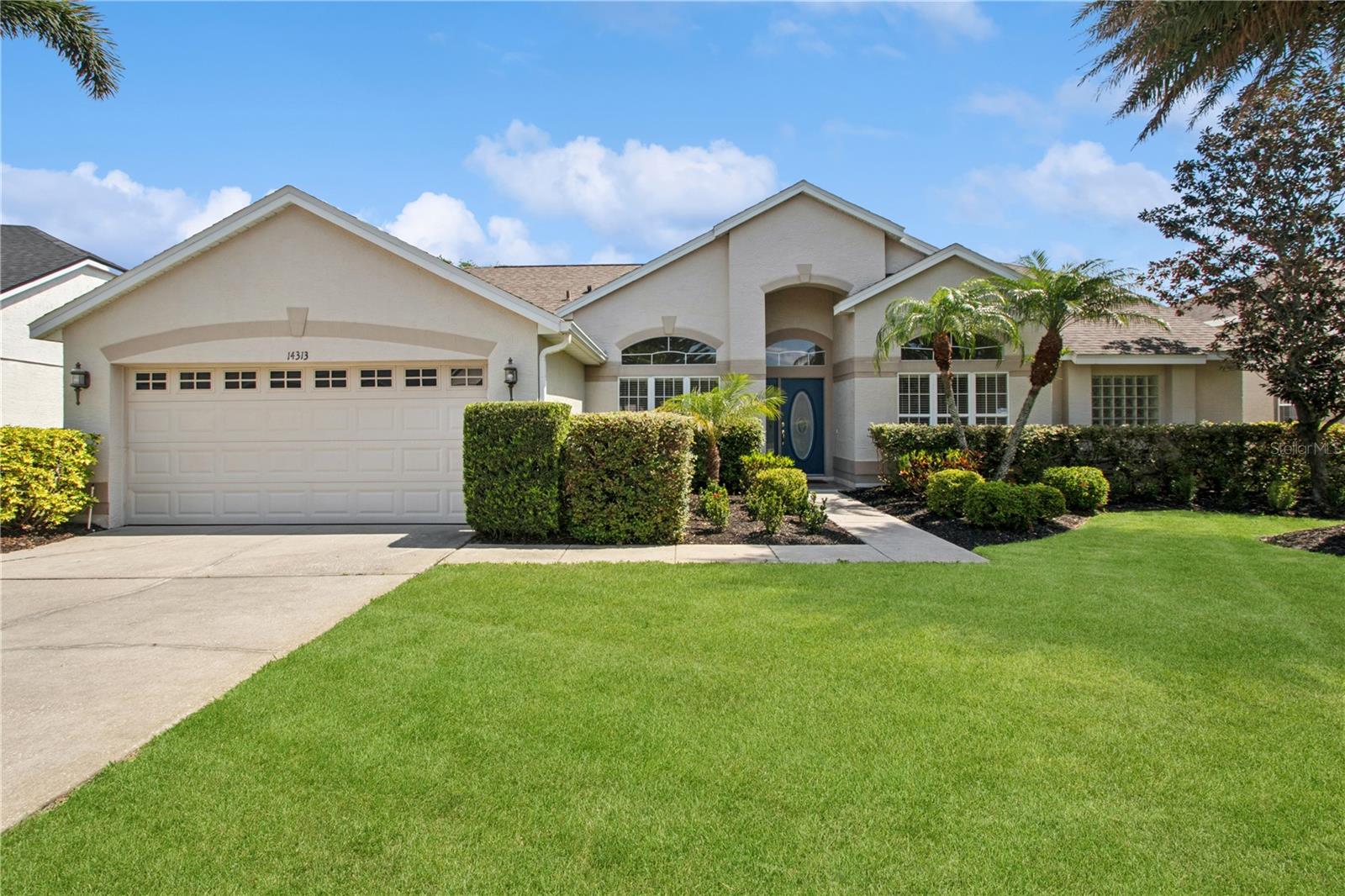
Property Location and Similar Properties
- MLS#: O6296427 ( Residential )
- Street Address: 14313 Roxshire Drive
- Viewed: 5
- Price: $625,000
- Price sqft: $204
- Waterfront: No
- Year Built: 1995
- Bldg sqft: 3058
- Bedrooms: 4
- Total Baths: 3
- Full Baths: 3
- Garage / Parking Spaces: 2
- Days On Market: 14
- Additional Information
- Geolocation: 28.36 / -81.435
- County: ORANGE
- City: ORLANDO
- Zipcode: 32837
- Subdivision: Hunters Creek Tr 335 Ph 02
- Elementary School: Hunter's Creek Elem
- Middle School: Hunter's Creek Middle
- High School: Freedom High School
- Provided by: COLDWELL BANKER REALTY
- Contact: Sheri Sampson
- 407-352-1040

- DMCA Notice
-
DescriptionLive Your Best Life in Hunters Creek! Stunning Move In Ready POOL HOME with POND VIEW has $35,000 in Recent Upgrades! Nestled in the heart of Hunters Creek in Glenhurst, this beautifully upgraded 4 bedroom, 3 bathroom home, built by Ryland Homes, offers the perfect blend of luxury, comfort, and convenience. Spanning 2,427 sq. ft., this highly sought after single story floor plan flows effortlessly, making everyday living and entertaining a dream. $35,000 in Recent Upgrades Include: 1. Brand new HVAC unit for year round comfort 2. Fresh interior and garage paint for a crisp, modern feel 3. New carpet throughout adds warmth and coziness 4. Full home re plumbing for worry free living 5. Newer hot water heater for energy efficiency 6. Washer and dryer included for added convenience As you step inside, youll be greeted by soaring vaulted ceilings, an abundance of natural light, and a well designed layout. The formal living and dining rooms present versatile spaces that can easily be transformed to suit your needs whether as a home office, playroom or additional entertainment area. The expansive family room is the perfect place to relax and unwind. The chefs kitchen boasts granite countertops, a spacious breakfast bar, and a charming eat in dining area. The primary bedroom suite is a true sanctuary, featuring an oversized layout with space for a sitting area, two closets, and a spa like en suite bath. Indulge in the dual sink vanity, oversized shower, and thoughtful design that makes this space feel like your personal retreat. Outdoor Living at Its Finest. Step outside to your fully screened in lanai, large living space and sparkling pool. Enjoy breathtaking pond views, beautifully manicured landscaping, and a fenced backyardideal for family and pets to play safely. Whether you're sipping morning coffee by the water or hosting an evening gathering, this outdoor oasis is the epitome of Florida living. Unbeatable Location & World Class Amenities. Located in one of Orlandos most sought after communities, Hunters Creek offers a sun kissed lifestyle with top tier amenities, including: Tennis, Pickleball & Basketball Courts, Walking Trails, Fishing, Scenic Picnic Areas, Playground & Bicycle Path and a Dog Park. Plus, youre just minutes from The Loop shopping center, major highways, Orlando International Airport, and world famous theme parks! This exceptional home wont last longschedule your private tour today and start living your best life in Hunters Creek! Welcome Home...
Features
Appliances
- Dishwasher
- Disposal
- Dryer
- Microwave
- Range
- Refrigerator
- Washer
Association Amenities
- Playground
- Recreation Facilities
- Tennis Court(s)
Home Owners Association Fee
- 271.13
Home Owners Association Fee Includes
- Recreational Facilities
Association Name
- Hunters Creek Community Association
Association Phone
- 407-240-6000
Builder Name
- Ryland Homes
Carport Spaces
- 0.00
Close Date
- 0000-00-00
Cooling
- Central Air
Country
- US
Covered Spaces
- 0.00
Exterior Features
- Irrigation System
- Lighting
- Sidewalk
- Sliding Doors
Fencing
- Other
Flooring
- Carpet
- Tile
Furnished
- Unfurnished
Garage Spaces
- 2.00
Heating
- Electric
High School
- Freedom High School
Insurance Expense
- 0.00
Interior Features
- Ceiling Fans(s)
- Eat-in Kitchen
- Kitchen/Family Room Combo
- Living Room/Dining Room Combo
- Primary Bedroom Main Floor
- Solid Surface Counters
- Split Bedroom
- Vaulted Ceiling(s)
- Walk-In Closet(s)
Legal Description
- HUNTERS CREEK TRACT 335 PH 2 31/19 LOT 149
Levels
- One
Living Area
- 2427.00
Lot Features
- Sidewalk
- Paved
Middle School
- Hunter's Creek Middle
Area Major
- 32837 - Orlando/Hunters Creek/Southchase
Net Operating Income
- 0.00
Occupant Type
- Vacant
Open Parking Spaces
- 0.00
Other Expense
- 0.00
Parcel Number
- 32-24-29-3727-01-490
Pets Allowed
- Cats OK
- Dogs OK
Pool Features
- Above Ground
- Gunite
- Screen Enclosure
Possession
- Close Of Escrow
Property Type
- Residential
Roof
- Shingle
School Elementary
- Hunter's Creek Elem
Sewer
- Public Sewer
Style
- Contemporary
Tax Year
- 2024
Township
- 24
Utilities
- Cable Available
- Electricity Connected
View
- Water
Virtual Tour Url
- https://tour.vht.com/434452372/idx
Water Source
- Public
Year Built
- 1995
Zoning Code
- P-D

- Joseph Treanor
- Tropic Shores Realty
- If I can't buy it, I'll sell it!
- Mobile: 352.442.9523
- 352.442.9523
- joe@jetsellsflorida.com






