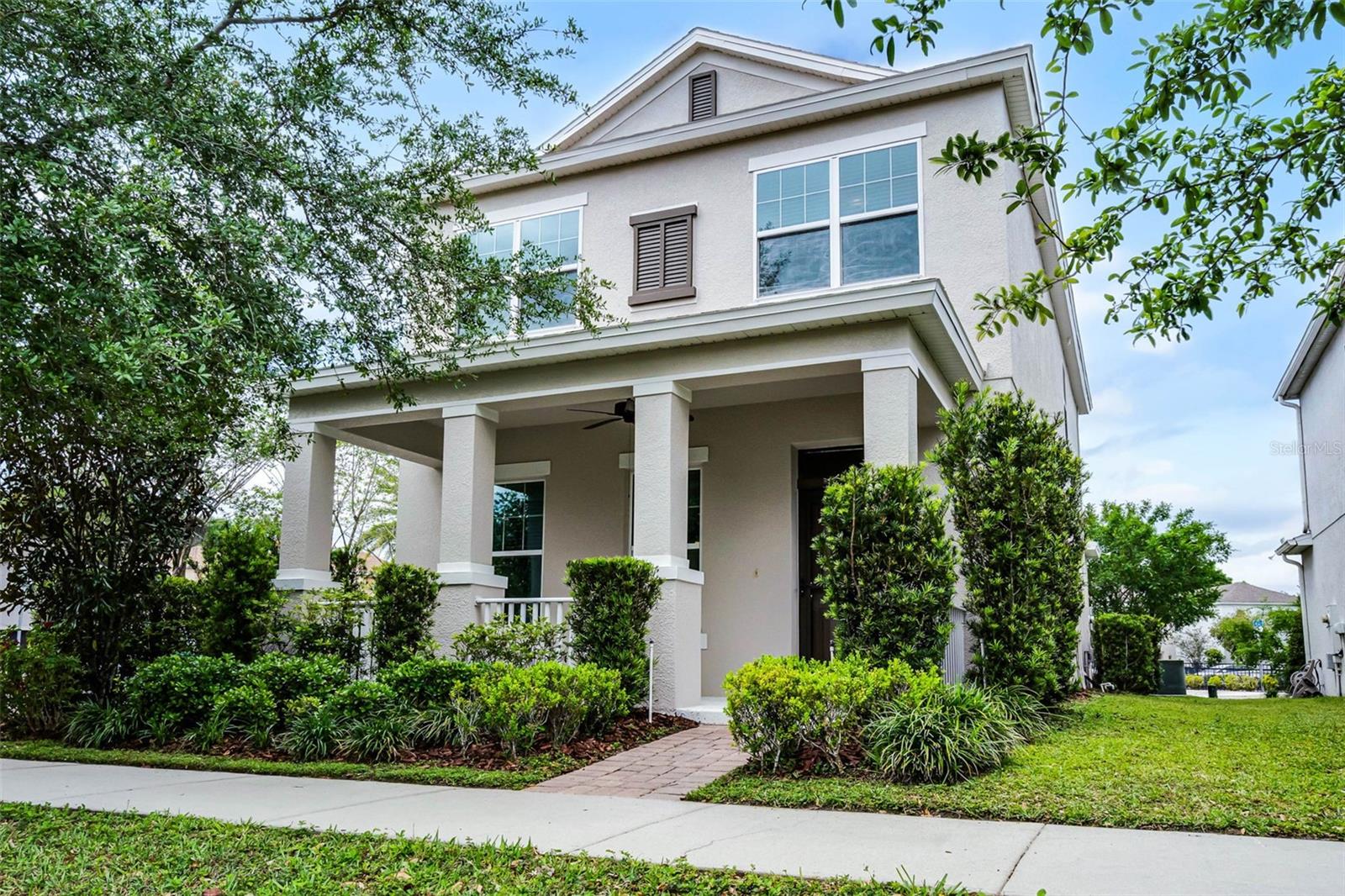Contact Joseph Treanor
Schedule A Showing
1052 Avila Lane, ORLANDO, FL 32803
Priced at Only: $549,500
For more Information Call
Mobile: 352.442.9523
Address: 1052 Avila Lane, ORLANDO, FL 32803
Property Photos

Property Location and Similar Properties
- MLS#: O6295555 ( Residential )
- Street Address: 1052 Avila Lane
- Viewed: 45
- Price: $549,500
- Price sqft: $223
- Waterfront: Yes
- Wateraccess: Yes
- Waterfront Type: Pond
- Year Built: 2015
- Bldg sqft: 2467
- Bedrooms: 3
- Total Baths: 3
- Full Baths: 2
- 1/2 Baths: 1
- Garage / Parking Spaces: 2
- Days On Market: 87
- Additional Information
- Geolocation: 28.5597 / -81.3195
- County: ORANGE
- City: ORLANDO
- Zipcode: 32803
- Subdivision: Baldwin Cove
- Elementary School: Baldwin Park
- Middle School: Glenridge
- High School: Winter Park
- Provided by: COLDWELL BANKER RESIDENTIAL RE

- DMCA Notice
-
DescriptionPrice Reduced Motivated Seller! Discover exceptional value at 1052 Avila Lane in beautiful Baldwin Cove! Ideally positioned on a desirable corner lot, this impeccably maintained 3 bedroom, 2.5 bath home offers a peaceful retreat just beyond Baldwin Park. From its welcoming neighborhood charm to its unbeatable price point, this is your opportunity to own a move in ready home in one of Orlandos most sought after areas. Freshly painted on the exterior and flooded with natural light, this home offers an ideal combination of modern design and tranquil surroundings. From the moment you arrive, youll be captivated by its inviting charm and serene views. This home offers breathtaking views of not one, but two ponds. Imagine starting your day with a cup of coffee on the front porch, soaking in the beauty of the sunrises and sunsets over the water. The owners have lovingly maintained the home, ensuring that every detail is in pristine condition. The freshly painted exterior adds a vibrant, welcoming touch, making it clear that this is a home where care and attention to detail have always been top priorities. Step inside, and youll be greeted by an open and airy floor plan with gorgeous wood floors that flow seamlessly throughout the first floor. Large windows line the home, offering sweeping water views and filling every room with natural light. The living spaces blend effortlessly, providing the perfect backdrop for both relaxation and entertaining. Designed with efficiency in mind, this home comes with $30,000 FULLY paid off Evervolt solar panels (410W/400W), which will help you save on energy costs from day one. You can enjoy the benefits of renewable energy while keeping your home comfortable throughout the year. AC was replaced in 2022 with a Goodwin 2.5 ton 14 seer system. The kitchen is a chefs dream, featuring stainless steel appliances, abundant counter space, and a spacious walk in pantry. Whether youre preparing a gourmet meal or hosting friends for a casual gathering, the kitchen is ready for every occasion. The high bar is perfect for serving drinks or snacks while enjoying time with guests. Upstairs, a spacious loft area awaits, offering picturesque views of the pond and fountain. Whether you envision this as a home office, reading nook, or playroom, its the perfect spot to relax or get some work done. The master suite is a true retreat, with ample space, a large walk in closet, and a luxurious bathroom featuring dual vanities, a private water closet, and a soaking tub. Its the perfect place to unwind after a long day. The two additional bedrooms are equally inviting, offering peaceful views of the front pond, and share easy access to the second full bathroom with a tub. With thoughtful touches like a second linen closet and a conveniently located laundry room with a washer and dryer, every inch of this home has been designed for comfort and convenience. The 2 car garage provides ample parking, and with additional parallel parking spaces along the back and side streets, youll never have to worry about finding space for guests. Baldwin Cove is located near Baldwin Park, Audubon Park, Winter Park and Downtown Orlando, with easy access to the airport and highways. The Cady Way Trail passes right by Baldwin Cove! This scenic, multi use pathway stretch's approximately 7.5 miles. Top Rated Baldwin Park Elementary, Glenridge Middle, and Winter Park High Schools.
Features
Waterfront Description
- Pond
Appliances
- Dishwasher
- Dryer
- Microwave
- Range
- Refrigerator
- Washer
Home Owners Association Fee
- 426.00
Home Owners Association Fee Includes
- Common Area Taxes
- Management
Association Name
- Cheryl
Association Phone
- (404) 371-5245
Carport Spaces
- 0.00
Close Date
- 0000-00-00
Cooling
- Central Air
Country
- US
Covered Spaces
- 0.00
Exterior Features
- Sidewalk
Flooring
- Carpet
- Ceramic Tile
- Wood
Furnished
- Unfurnished
Garage Spaces
- 2.00
Heating
- Electric
High School
- Winter Park High
Insurance Expense
- 0.00
Interior Features
- Ceiling Fans(s)
- Kitchen/Family Room Combo
- Open Floorplan
- PrimaryBedroom Upstairs
- Solid Surface Counters
- Thermostat
- Walk-In Closet(s)
- Window Treatments
Legal Description
- BALDWIN COVE 82/102 LOT 27
Levels
- Two
Living Area
- 1786.00
Middle School
- Glenridge Middle
Area Major
- 32803 - Orlando/Colonial Town
Net Operating Income
- 0.00
Occupant Type
- Vacant
Open Parking Spaces
- 0.00
Other Expense
- 0.00
Parcel Number
- 21-22-30-0500-00-270
Pets Allowed
- Cats OK
- Dogs OK
Possession
- Close Of Escrow
Property Type
- Residential
Roof
- Shingle
School Elementary
- Baldwin Park Elementary
Sewer
- Public Sewer
Tax Year
- 2024
Township
- 22
Utilities
- Cable Available
- Electricity Connected
- Public
- Sewer Connected
- Water Connected
Views
- 45
Virtual Tour Url
- https://media.devoredesign.com/sites/aavjrew/unbranded
Water Source
- Public
Year Built
- 2015
Zoning Code
- PD/AN

- Joseph Treanor
- Tropic Shores Realty
- If I can't buy it, I'll sell it!
- Mobile: 352.442.9523
- 352.442.9523
- joe@jetsellsflorida.com









































