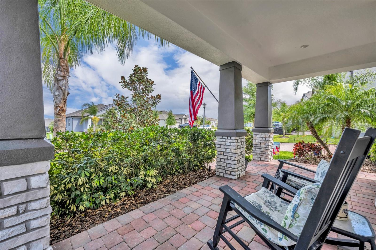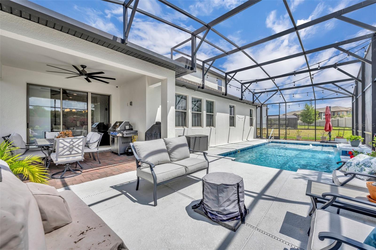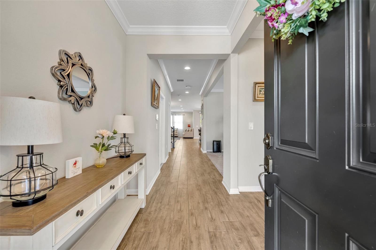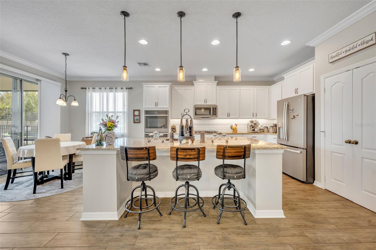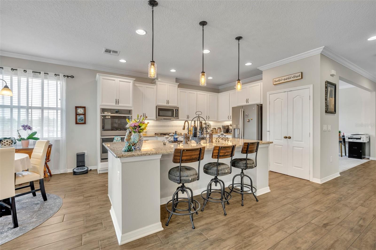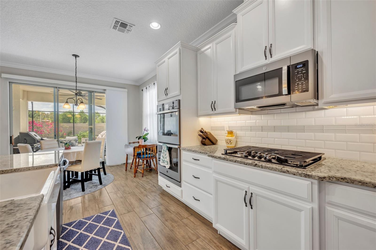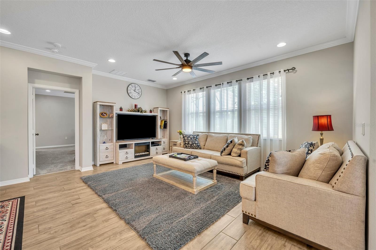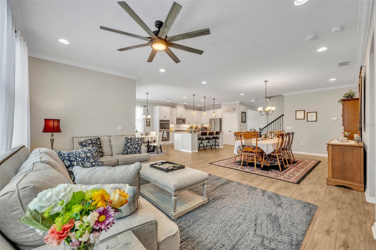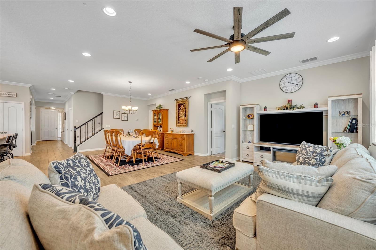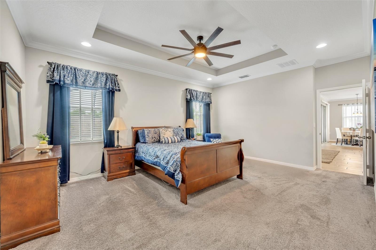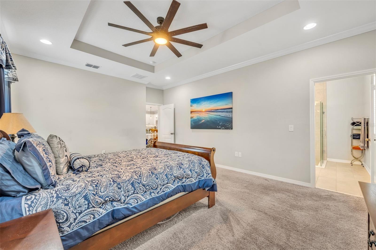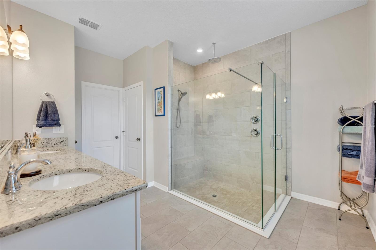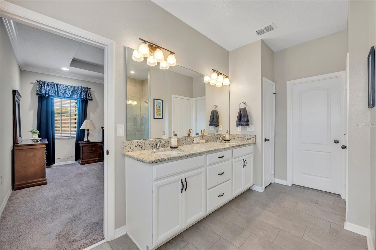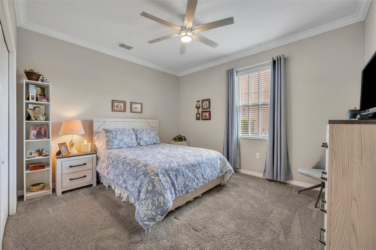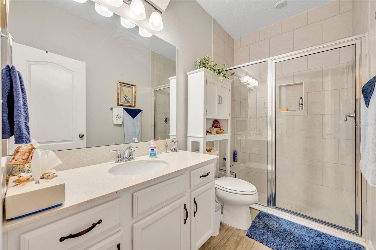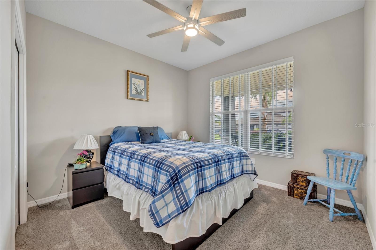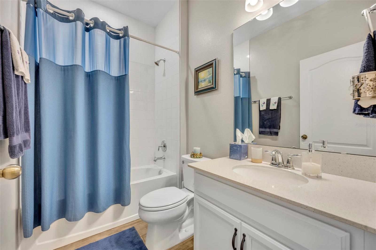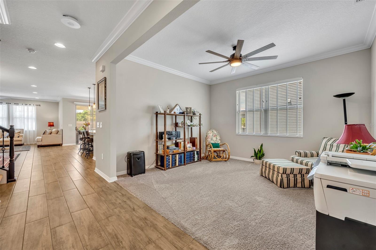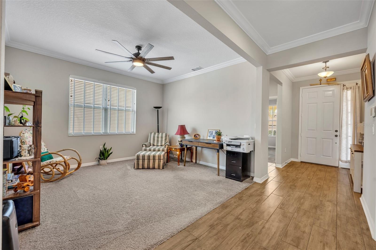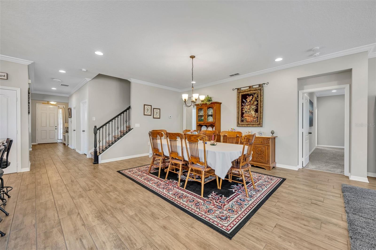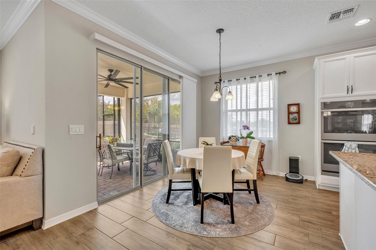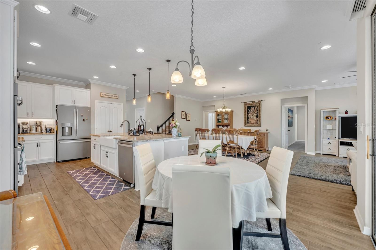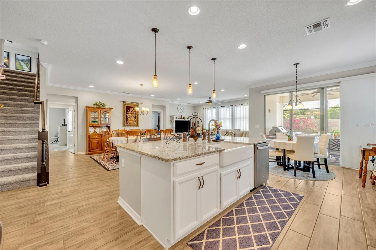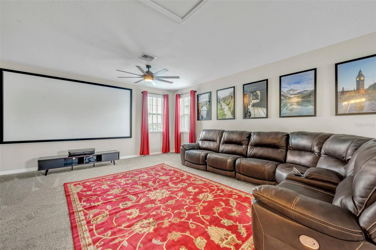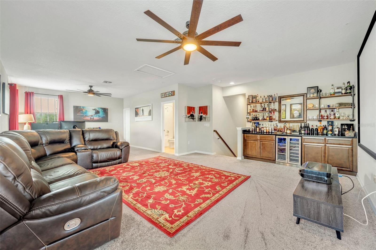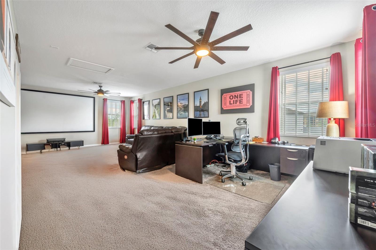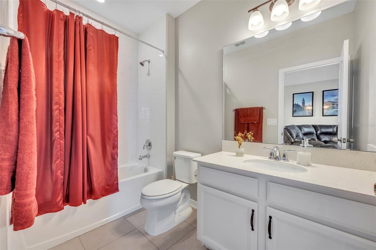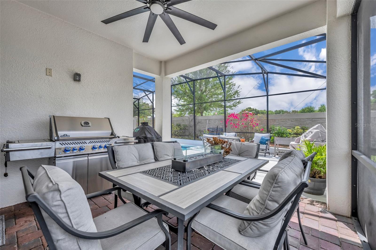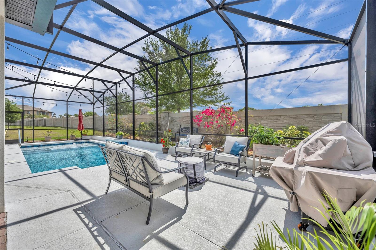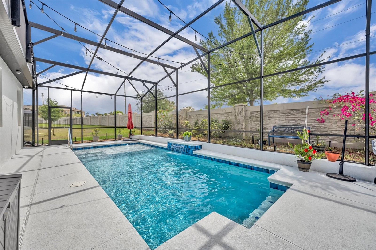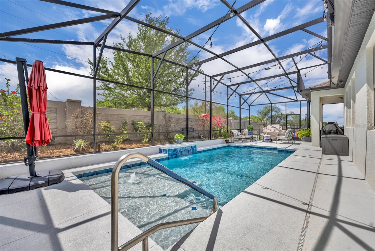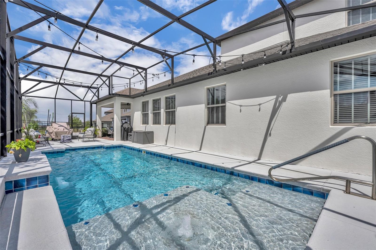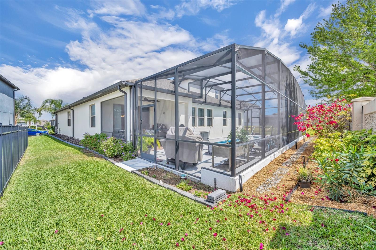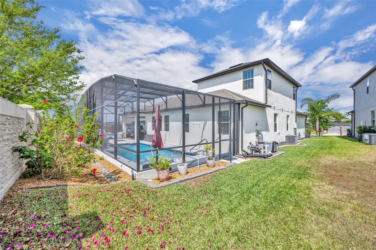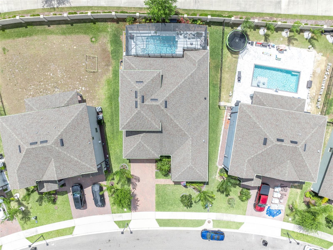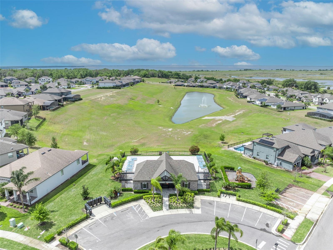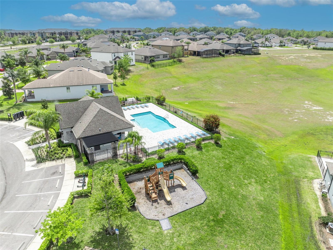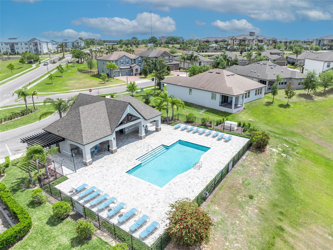Contact Joseph Treanor
Schedule A Showing
2367 Santa Vista Loop, APOPKA, FL 32703
Priced at Only: $725,000
For more Information Call
Mobile: 352.442.9523
Address: 2367 Santa Vista Loop, APOPKA, FL 32703
Property Photos
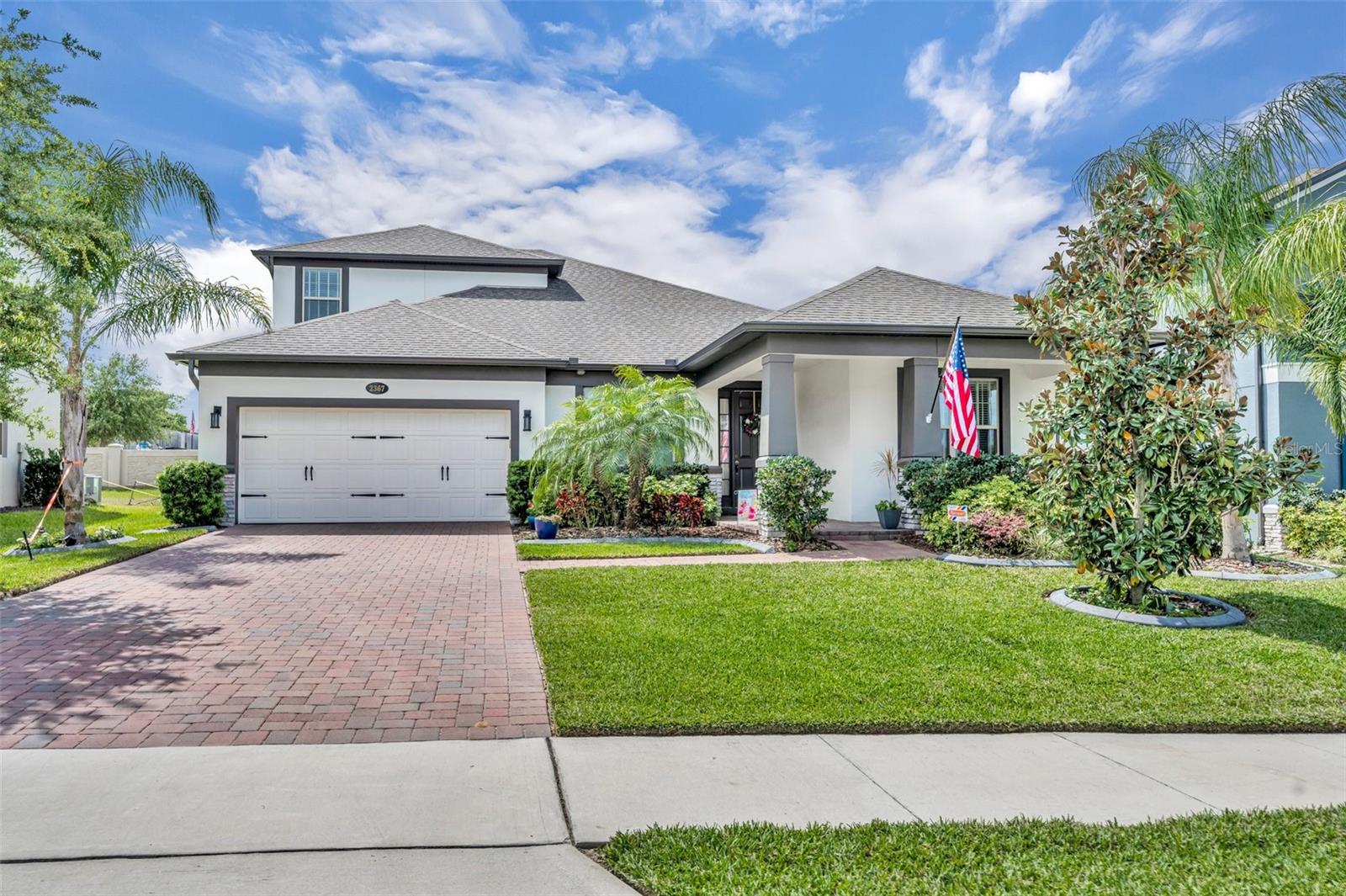
Property Location and Similar Properties
- MLS#: O6293728 ( Residential )
- Street Address: 2367 Santa Vista Loop
- Viewed: 26
- Price: $725,000
- Price sqft: $183
- Waterfront: No
- Year Built: 2021
- Bldg sqft: 3972
- Bedrooms: 4
- Total Baths: 4
- Full Baths: 4
- Garage / Parking Spaces: 2
- Days On Market: 17
- Additional Information
- Geolocation: 28.6477 / -81.5507
- County: ORANGE
- City: APOPKA
- Zipcode: 32703
- Subdivision: Vistaswaters Edge Ph 2
- Elementary School: Apopka Elem
- Middle School: Wolf Lake
- High School: Wekiva
- Provided by: FANNIE HILLMAN & ASSOCIATES
- Contact: Heather Frazee
- 407-644-1234

- DMCA Notice
-
DescriptionExpect to be impressed! This beautifully upgraded pool home, built in 2021, is nestled in the exclusive gated community of vistas at waters edge, near the shores of lake apopka. Offering 3,176 square feet of living space, this home features an oversized garage (allowing for extra storage) 3 dedicated bedrooms, a versatile flex space, an upstairs loft (that can easily convert to the 4 bedroom as there is a walkin closet), and 4 full bathrooms. The inviting exterior boasts an expansive covered front porch with pavers and lush landscaping. Step inside to soaring ceilings, wood plank tile, and an inviting open concept great room. Designed with a thoughtful three way split floor plan, the home provides privacy and functionality. At the front right, you'll find the first guest bedroom, conveniently located next to a full bathroom. Just beyond is the flex spacea great place for a home office or secondary living area. Moving through to the back of the house you'll discover, the great room that seamlessly blends the living and entertaining areas. The gourmet kitchen features an oversized island, stainless steel appliances, and a natural gas cooktop, along with upgraded finishes beyond the builders standard offerings. Adjacent to the kitchen, the breakfast nook, formal dining area, and living room create a cohesive and spacious gathering space. Past the dining area, a second guest bedroom and full bathroom form a private in law or guest suite, complete with a door for added privacy. At the back left of the home, the downstairs expansive primary suite offers large windows overlooking the pool. There's abundant natural light, tray ceiling and a luxurious en suite bathroom with a very impressive walk in shower. Upstairs, youll find the current loft which is equipped with a custom bar area and includes a beverage refrigerator, making it an ideal bonus space for entertaining. The movie screen is included too! Because this upstairs has a full bathroom, this area could easily become the 4th bedroom with a closet and it would still have a bonus space. Outside, the backyard is a private retreat, featuring a custom designed saltwater pool with a spacious deck, large sun shelf, and elegant water features. A covered and screened in lanai provides ample space for outdoor relaxation. The stove, water heater and outside grill line is natural gas. The community itself offers fantastic amenities, including a clubhouse, pool, and playground. Conveniently located near wekiwa springs state park, magnolia park, and the 429 connector, this home provides easy access to disney and mco. Advent health is just moments away too! Schedule your private showing today!!
Features
Appliances
- Cooktop
- Dishwasher
- Microwave
- Range
- Refrigerator
Association Amenities
- Clubhouse
- Gated
- Playground
- Pool
Home Owners Association Fee
- 197.00
Association Name
- Premier Association Management
Carport Spaces
- 0.00
Close Date
- 0000-00-00
Cooling
- Central Air
Country
- US
Covered Spaces
- 0.00
Exterior Features
- Irrigation System
Flooring
- Carpet
- Ceramic Tile
Garage Spaces
- 2.00
Heating
- Central
High School
- Wekiva High
Insurance Expense
- 0.00
Interior Features
- Ceiling Fans(s)
- Eat-in Kitchen
- Living Room/Dining Room Combo
- Open Floorplan
Legal Description
- VISTAS AT WATERS EDGE PHASE 2 100/41 LOT131
Levels
- Two
Living Area
- 3176.00
Middle School
- Wolf Lake Middle
Area Major
- 32703 - Apopka
Net Operating Income
- 0.00
Occupant Type
- Owner
Open Parking Spaces
- 0.00
Other Expense
- 0.00
Parcel Number
- 19-21-28-8919-01-310
Parking Features
- Oversized
Pets Allowed
- Yes
Pool Features
- Gunite
- Heated
- In Ground
- Salt Water
- Screen Enclosure
Property Type
- Residential
Roof
- Shingle
School Elementary
- Apopka Elem
Sewer
- Public Sewer
Tax Year
- 2024
Township
- 21
Utilities
- Public
Views
- 26
Virtual Tour Url
- https://www.propertypanorama.com/instaview/stellar/O6293728
Water Source
- Public
Year Built
- 2021
Zoning Code
- MU-ES-GT

- Joseph Treanor
- Tropic Shores Realty
- If I can't buy it, I'll sell it!
- Mobile: 352.442.9523
- 352.442.9523
- joe@jetsellsflorida.com





