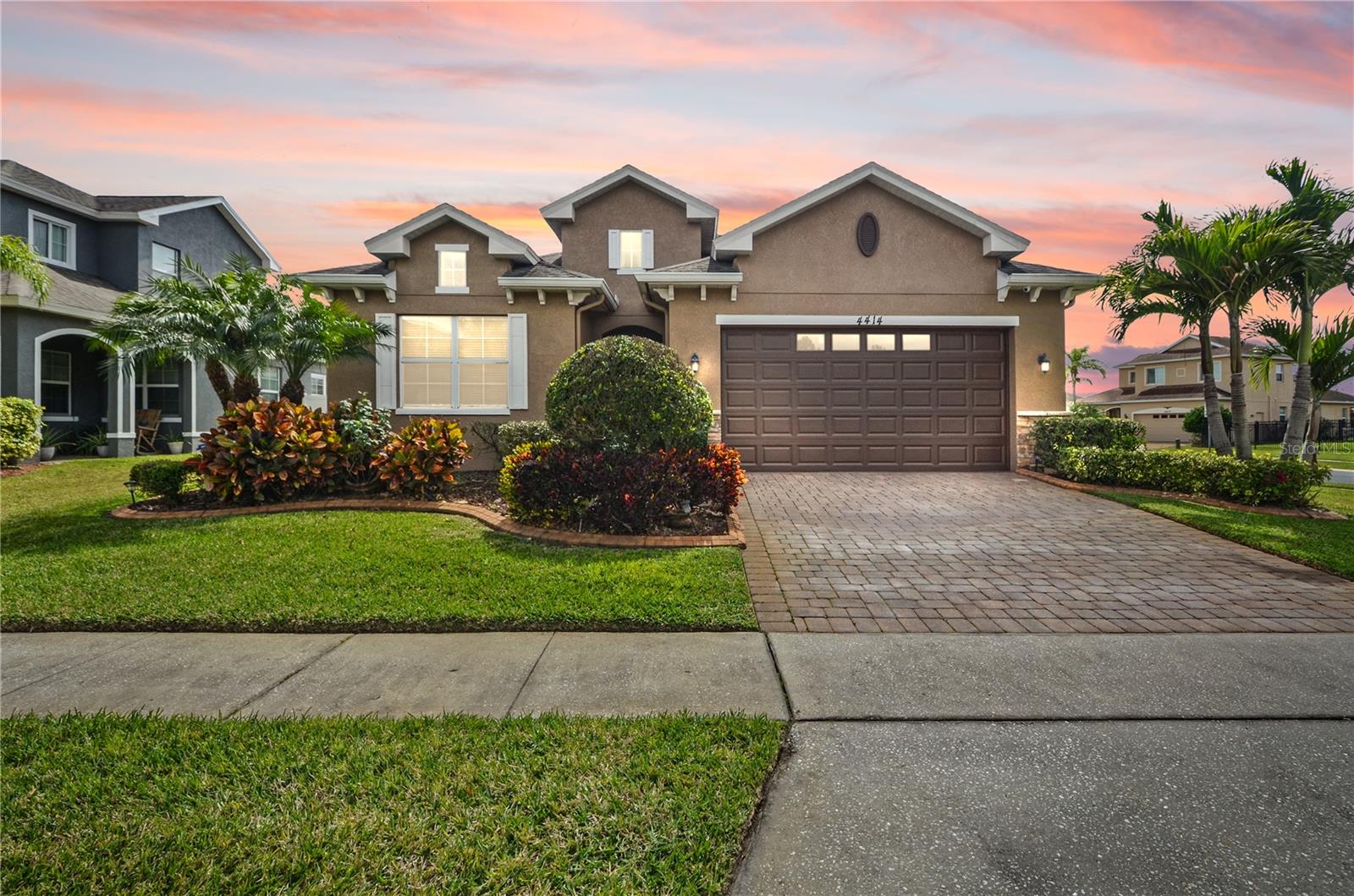Contact Joseph Treanor
Schedule A Showing
4414 Azure Isle Way, KISSIMMEE, FL 34744
Priced at Only: $550,000
For more Information Call
Mobile: 352.442.9523
Address: 4414 Azure Isle Way, KISSIMMEE, FL 34744
Property Photos

Property Location and Similar Properties
- MLS#: O6287463 ( Residential )
- Street Address: 4414 Azure Isle Way
- Viewed: 26
- Price: $550,000
- Price sqft: $175
- Waterfront: No
- Year Built: 2013
- Bldg sqft: 3149
- Bedrooms: 4
- Total Baths: 3
- Full Baths: 2
- 1/2 Baths: 1
- Garage / Parking Spaces: 2
- Days On Market: 112
- Additional Information
- Geolocation: 28.3328 / -81.2624
- County: OSCEOLA
- City: KISSIMMEE
- Zipcode: 34744
- Subdivision: North Point Ph 1b
- Provided by: LPT REALTY, LLC
- Contact: Pamela Brady
- 877-366-2213

- DMCA Notice
-
DescriptionFlorida living has never felt this great. Enjoy your best life within the gated community at north point. This immaculate 4 bedroom home welcomes you to a stunning residence nestled on a sprawling corner lot, where sophiscation seemlessly intertwines with warmth in a picturesque setting. From the moment you arrive, you'll be captivated by the impeccable curb appeal, featuring a beautifully manicured lawn, lush landscaping, a grand paved driveway, and a welcoming facade that exudes charm. This exquisite home offers a luxurious triple split floor plan with custom finishes, perfectly blending elegance, comfort, and functionality. One step inside you will love how this home greets you with its open airy floor plan, grand entrance & stunning interiors. As you approach the grand entrance, step inside, and you'll be greeted by soaring ceilings, an extended tray ceiling, intricate crown molding, and chair railings that add a touch of exquisiteness throughout the home. To the right, two spacious guest bedrooms feature custom crown molding and share a well appointed bathroom, offering both comfort and convenience. To the left, a third bedroom provides additional privacy, making it perfect for guests or a home office. The formal dining room is a showstopper, boasting custom finishes, crown molding, chic mirrors, and beautifully designed chair railings, creating the perfect setting for intimate dinners or festive gatherings. The formal living room continues the theme of luxury with a stunning tray ceiling, built in lighting, and architectural details that elevate the space. The chefs kitchen & cozy family room is the heart of the home. The magnanimous kitchen is designed for both functionality and style. Outfitted with 42 inch cabinets for ample storage, stone countertops, stainless steel appliances for modern convenience, a breakfast bar for casual meals, a cozy breakfast nook framed by bay windows, flooding the space with natural light and tranquil views of the backyard oasis. Adjacent to the kitchen, the spacious family room is designed for gathering and relaxation, complete with recessed lighting, surround sound speakers, crown molding, and large french doors, that open to the breathtaking outdoor retreat. The lavish primary suite is a haven of tranquility offering, a charming tray ceiling with crown molding, and two walk in closets for ample storage. The luxurious en suite bathroom pampers you with dual vanities, a soaking tub creating the ultimate escape after a long day, a glass enclosed walk in shower, and grand french doors to your lanai. Step outside to your outdoor paradise to a fully fenced, private backyard, where the extended lanai invites you to unwind in style. This outdoor space is an entertainers dream, featuring: french doors, surround sound system for an immersive experience, a built in outdoor kitchen, perfect for hosting gatherings, a tranquil atmosphere, ideal for relaxation or entertaining guests. This home seamlessly combines luxury, comfort, and timeless elegance, making it an absolute must see for those who appreciate fine living. Don't miss the opportunity to make this dream home yours!
Features
Appliances
- Dishwasher
- Disposal
- Dryer
- Electric Water Heater
- Microwave
- Range
- Refrigerator
- Washer
Home Owners Association Fee
- 325.00
Home Owners Association Fee Includes
- Maintenance Grounds
- Pool
Association Name
- Pam Insignares
Association Phone
- (407)846-6323
Carport Spaces
- 0.00
Close Date
- 0000-00-00
Cooling
- Central Air
Country
- US
Covered Spaces
- 0.00
Exterior Features
- French Doors
- Lighting
- Outdoor Kitchen
- Private Mailbox
- Rain Gutters
- Sidewalk
Fencing
- Vinyl
Flooring
- Tile
- Wood
Garage Spaces
- 2.00
Heating
- Central
Insurance Expense
- 0.00
Interior Features
- Chair Rail
- Crown Molding
- Eat-in Kitchen
- High Ceilings
- Kitchen/Family Room Combo
- Open Floorplan
- Split Bedroom
- Stone Counters
- Tray Ceiling(s)
- Vaulted Ceiling(s)
- Walk-In Closet(s)
Legal Description
- NORTH POINT PH 1B PB 22 PGS 2-3 LOT 78
Levels
- One
Living Area
- 2251.00
Lot Features
- Corner Lot
- In County
- Sidewalk
- Paved
Area Major
- 34744 - Kissimmee
Net Operating Income
- 0.00
Occupant Type
- Vacant
Open Parking Spaces
- 0.00
Other Expense
- 0.00
Parcel Number
- 12-25-30-4428-0001-0780
Pets Allowed
- Yes
Property Type
- Residential
Roof
- Shingle
Sewer
- Public Sewer
Style
- Traditional
Tax Year
- 2024
Township
- 25S
Utilities
- BB/HS Internet Available
- Cable Available
- Electricity Available
- Phone Available
- Sewer Available
- Water Available
Views
- 26
Virtual Tour Url
- https://www.propertypanorama.com/instaview/stellar/O6287463
Water Source
- Public
Year Built
- 2013
Zoning Code
- PD

- Joseph Treanor
- Tropic Shores Realty
- If I can't buy it, I'll sell it!
- Mobile: 352.442.9523
- 352.442.9523
- joe@jetsellsflorida.com
































