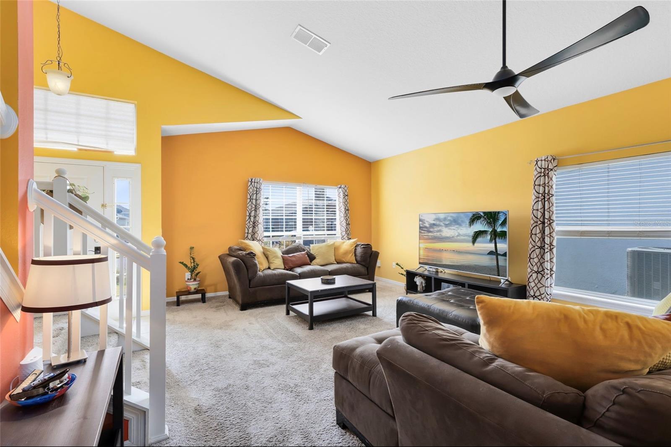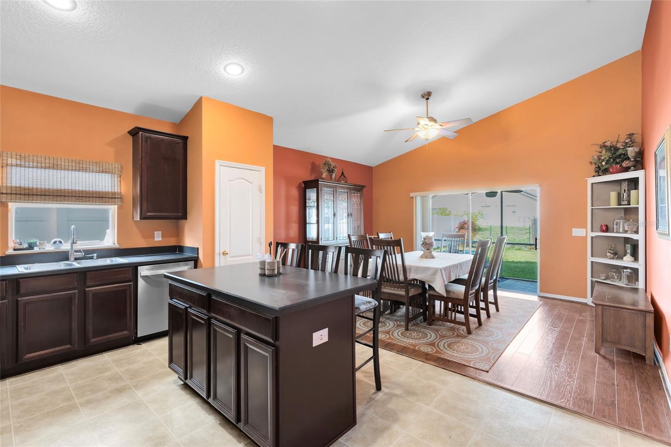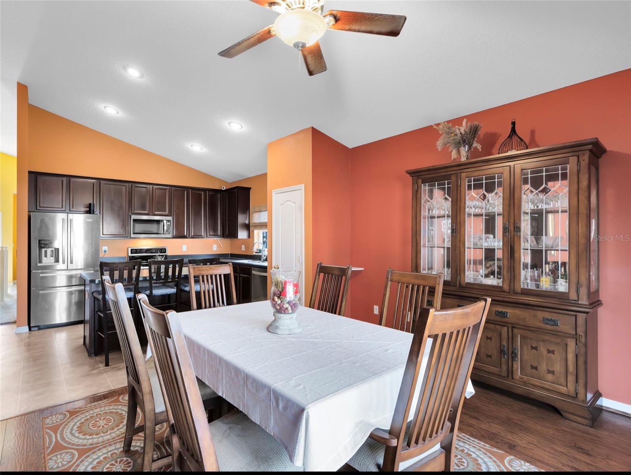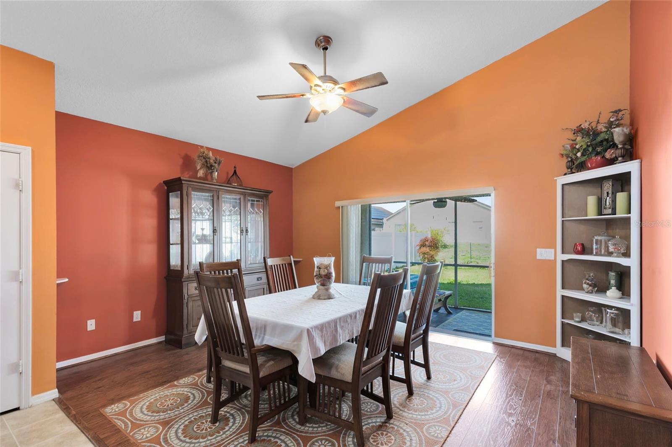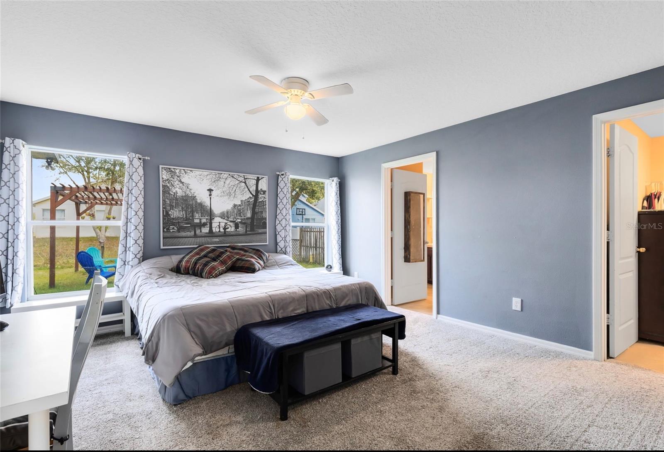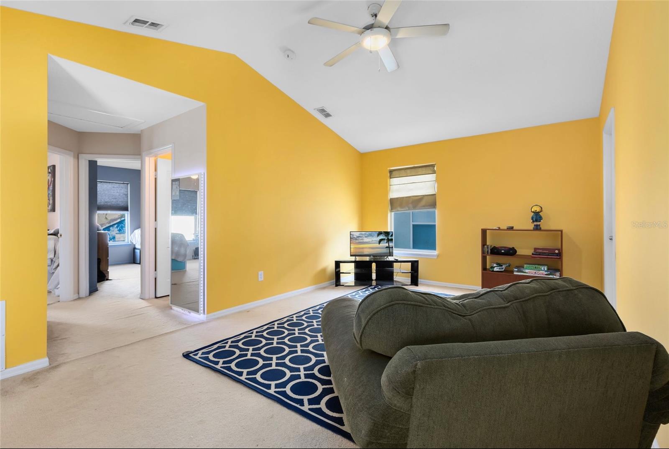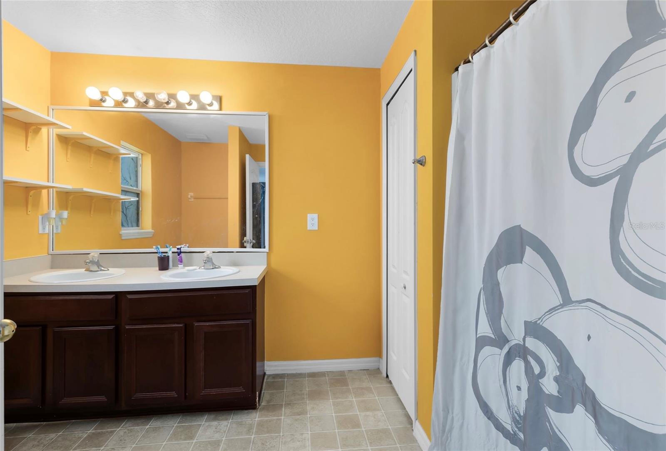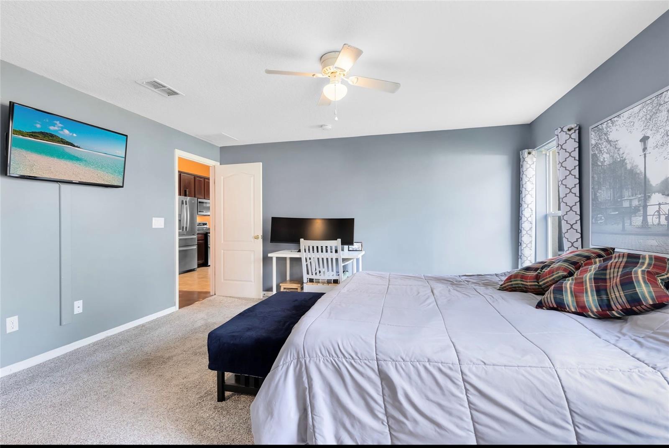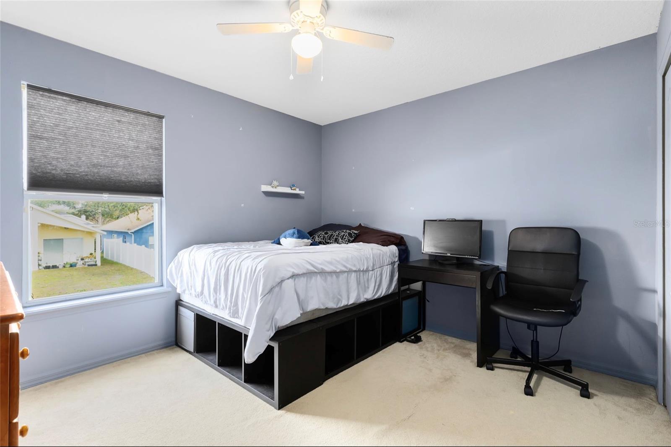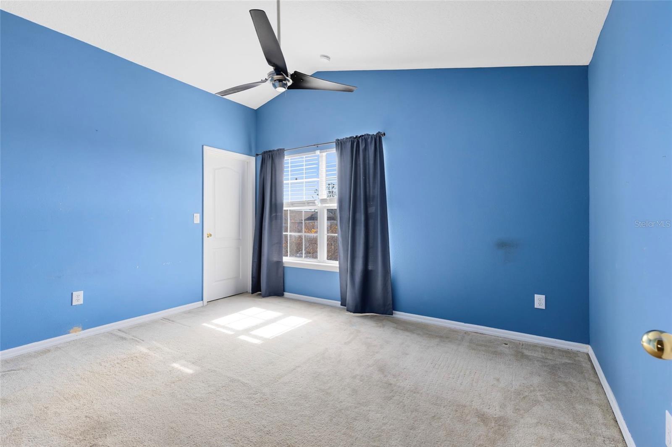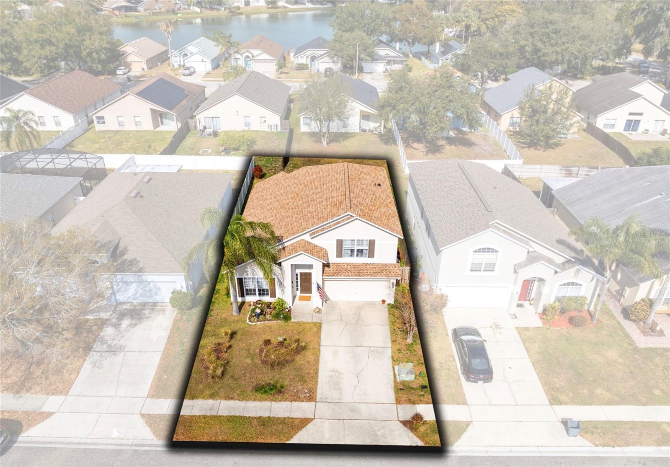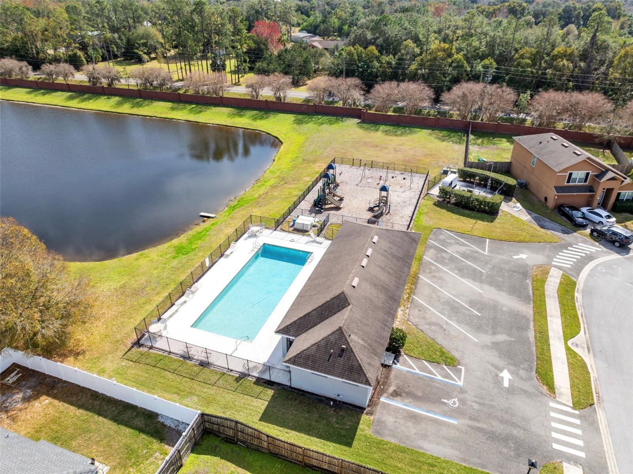Contact Joseph Treanor
Schedule A Showing
290 Clydesdale Circle, SANFORD, FL 32773
Priced at Only: $454,900
For more Information Call
Mobile: 352.442.9523
Address: 290 Clydesdale Circle, SANFORD, FL 32773
Property Photos
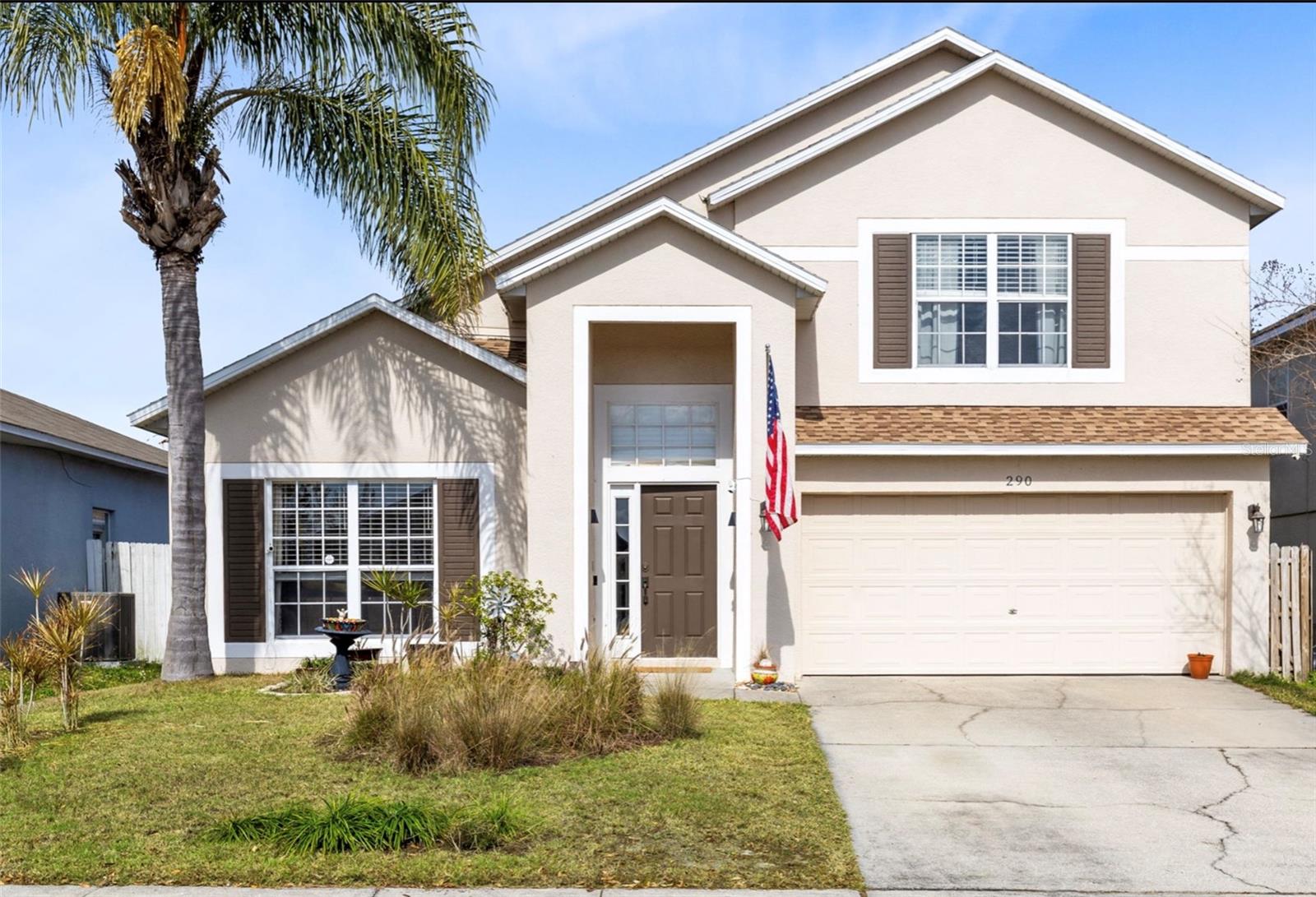
Property Location and Similar Properties
- MLS#: O6276210 ( Residential )
- Street Address: 290 Clydesdale Circle
- Viewed: 146
- Price: $454,900
- Price sqft: $156
- Waterfront: No
- Year Built: 2003
- Bldg sqft: 2910
- Bedrooms: 4
- Total Baths: 3
- Full Baths: 2
- 1/2 Baths: 1
- Garage / Parking Spaces: 2
- Days On Market: 83
- Additional Information
- Geolocation: 28.7525 / -81.2608
- County: SEMINOLE
- City: SANFORD
- Zipcode: 32773
- Subdivision: Bakers Crossing Ph 2
- Elementary School: Hamilton
- Middle School: Sanford
- High School: Seminole
- Provided by: CREEGAN GROUP
- Contact: Chris Creegan
- 407-622-1111

- DMCA Notice
-
Description290 Clydesdale Circle, Sanford, FL A Perfect Blend of Comfort, Adventure, and Florida Living From the moment you arrive at 290 Clydesdale Cir, youll feel a sense of warmth and welcome. This home isnt just a placeits a lifestyle. Tucked away in the gated Bakers Crossing community, the home sits in a neighborhood that feels like a close knit community, and every corner offers peace and security. Step inside this 4 bedroom, 2.5 bathroom Florida style home, and youll find a space thats as functional as it is beautiful. Vibrant shades of yellow and orange greet you, reflecting the sunny spirit of Florida livinginviting, lively, and full of possibility. The open, airy layout allows natural light to flood every room, creating a feeling of expansiveness and comfort. At the heart of the home is the kitchen, a space that will inspire your culinary creativity. With stainless steel appliances, plenty of counter space, and a pantry that keeps everything organized, its a place where memories will be madewhether youre baking a key lime pie or preparing dinner. The kitchen flows into the open concept dining room, offering a cozy retreat to unwind or entertain guests. The owners suite is your sanctuary, a place to retreat after a long day. With its own private ensuite bath and a walk in closet that offers ample storage, its a perfect personal space that balances comfort and convenience. Upstairs, three additional bedrooms provide flexibility for growing families, guests, or a home officeeach offering charm and light. But the story doesnt stop inside. Step outside, and youll find a patio overlooking a large backyard that offers endless opportunities for outdoor living. Whether youre hosting a BBQ or soaking in the sunshine, this backyard is an extension of the homes inviting energy. For those who love the water, this homes location is a dream come true. Lake Monroe, is close drive. For those seeking a longer water adventure, the St. Johns River is just around the corner. And when you want a quieter experience, Best of all, your driveway can easily accommodate your boat, making it even easier to dive into the next adventure. This home isnt just about great spacesits about a lifestyle of comfort, adventure, and convenience. Recent updates, including a new roof (2023) and HVAC system (2022, Trane XR14 3.5 ton SEER 2), ensure that the home is move in ready and perfect for years to come. Located just a short distance from downtown Sanford and Lake Mary, youll enjoy dining, shopping, and entertainment options. Plus, with easy access to major routes, the world class attractions of Orlando are just a short drive away. This is more than just a homeits a place where every detail has been carefully considered to create a space thats as functional as it is beautiful. Its where memories are made, adventures are just around the corner, and Florida living is fully embraced.
Features
Appliances
- Dishwasher
- Dryer
- Microwave
- Range
- Refrigerator
- Washer
Association Amenities
- Gated
- Playground
- Pool
Home Owners Association Fee
- 1060.00
Home Owners Association Fee Includes
- Common Area Taxes
- Pool
- Insurance
- Maintenance Grounds
Association Name
- Sentry Management Lindsey Thigpen
Association Phone
- 407-788-6700
Carport Spaces
- 0.00
Close Date
- 0000-00-00
Cooling
- Central Air
Country
- US
Covered Spaces
- 0.00
Exterior Features
- Irrigation System
- Sidewalk
Fencing
- Wood
Flooring
- Carpet
- Ceramic Tile
- Luxury Vinyl
Garage Spaces
- 2.00
Green Energy Efficient
- HVAC
Heating
- Central
- Electric
High School
- Seminole High
Insurance Expense
- 0.00
Interior Features
- Ceiling Fans(s)
- Other
- Primary Bedroom Main Floor
- Solid Wood Cabinets
- Walk-In Closet(s)
Legal Description
- LOT 14 BAKERS CROSSING PHASE 2 PB 62 PGS 97 - 99
Levels
- Two
Living Area
- 2317.00
Lot Features
- Landscaped
- Sidewalk
- Private
Middle School
- Sanford Middle
Area Major
- 32773 - Sanford
Net Operating Income
- 0.00
Occupant Type
- Owner
Open Parking Spaces
- 0.00
Other Expense
- 0.00
Other Structures
- Gazebo
Parcel Number
- 18-20-31-506-0000-0140
Parking Features
- Boat
- Curb Parking
- Driveway
- Garage Door Opener
Pets Allowed
- Cats OK
- Dogs OK
- Yes
Property Type
- Residential
Roof
- Shingle
School Elementary
- Hamilton Elementary
Sewer
- Public Sewer
Style
- Florida
Tax Year
- 2024
Township
- 20
Utilities
- BB/HS Internet Available
- Cable Available
- Electricity Available
- Fiber Optics
- Phone Available
- Sprinkler Meter
- Sprinkler Recycled
- Water Connected
Views
- 146
Virtual Tour Url
- https://focuslock.aryeo.com/videos/0194b243-cccd-72ba-8cfe-5279c4215689
Water Source
- Public
Year Built
- 2003
Zoning Code
- PD

- Joseph Treanor
- Tropic Shores Realty
- If I can't buy it, I'll sell it!
- Mobile: 352.442.9523
- 352.442.9523
- joe@jetsellsflorida.com





