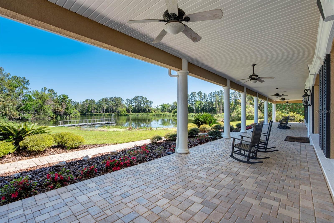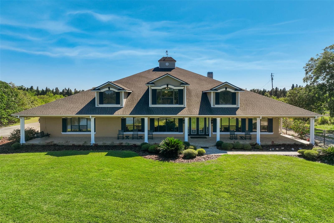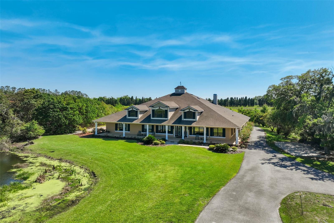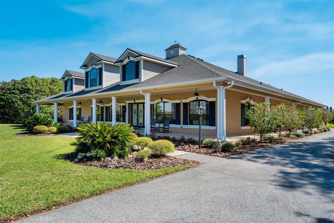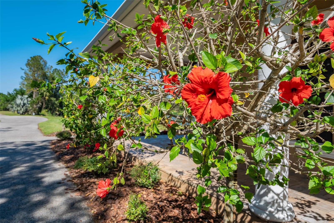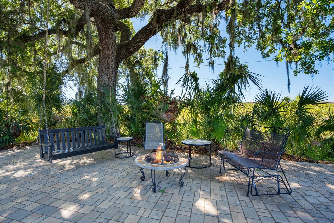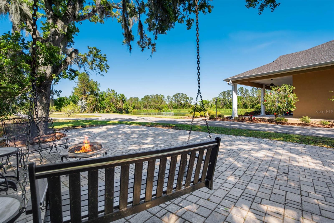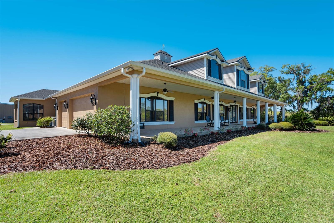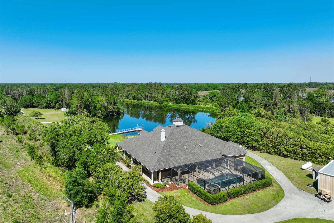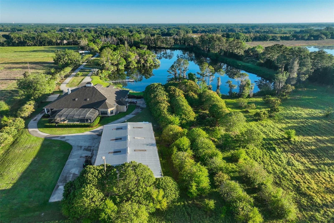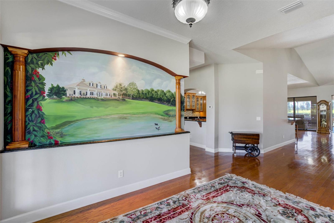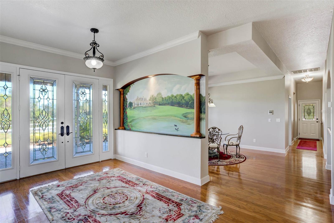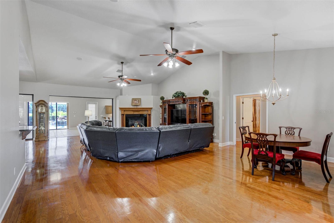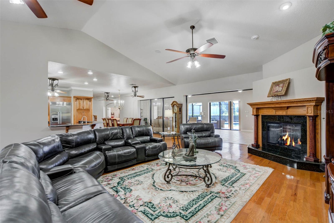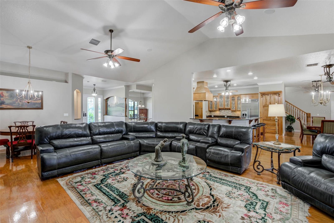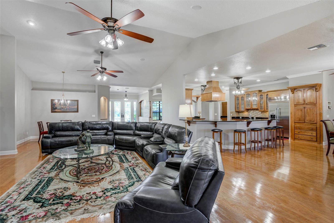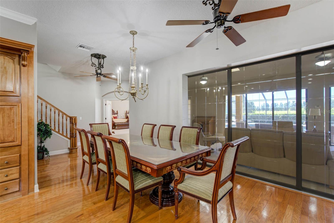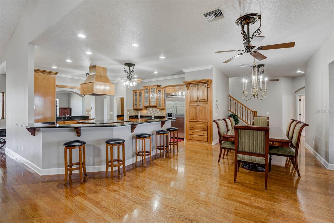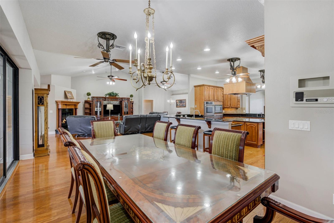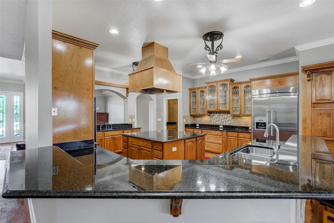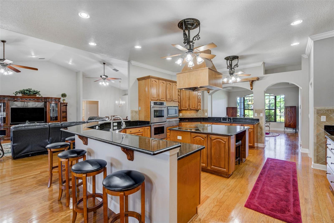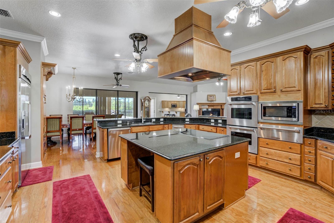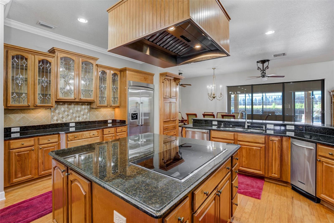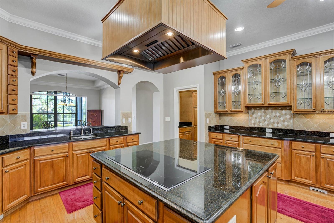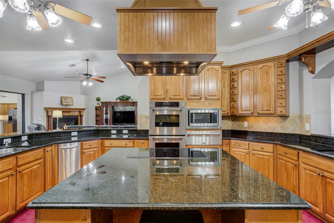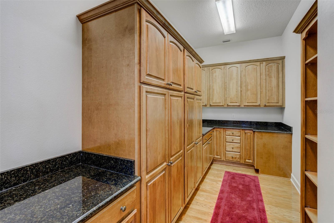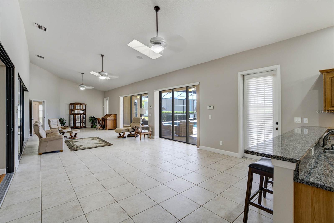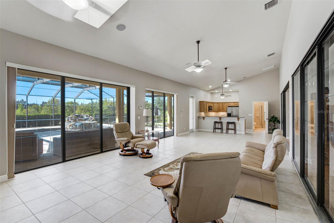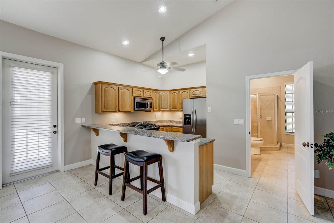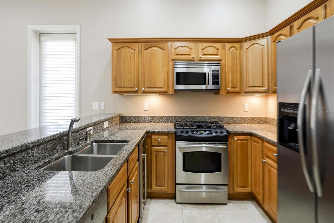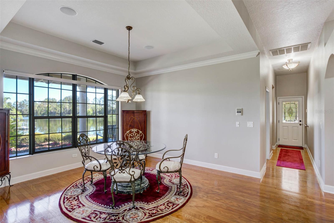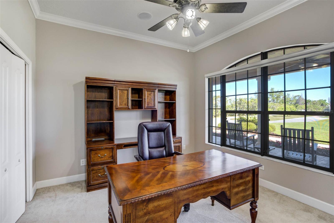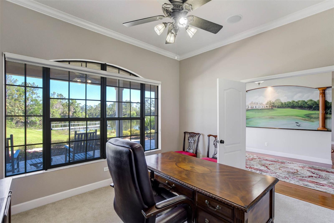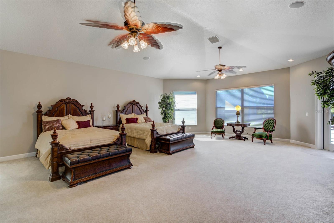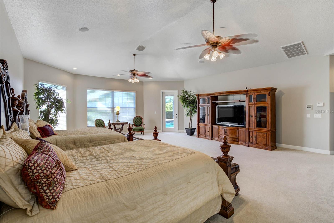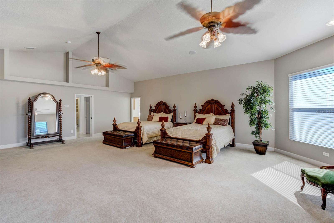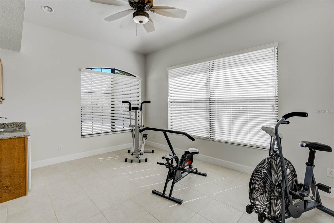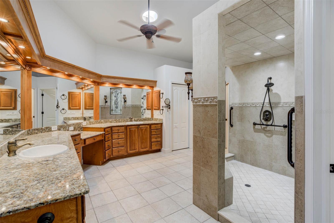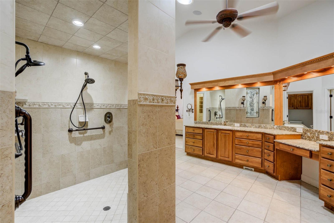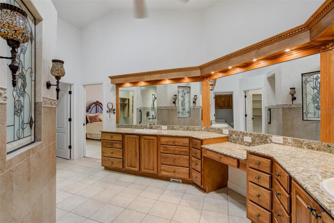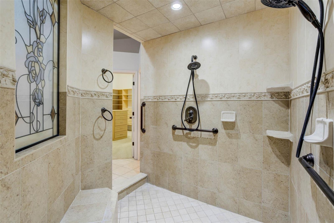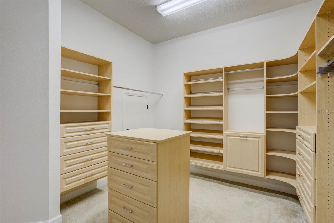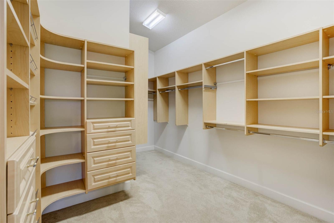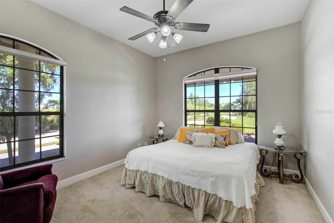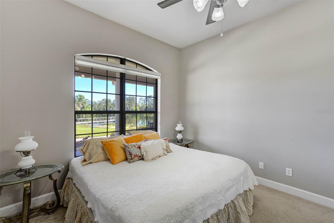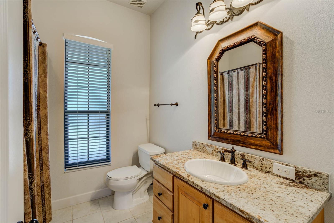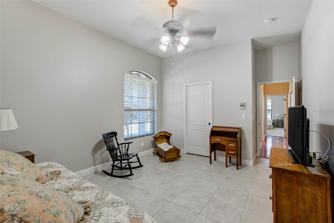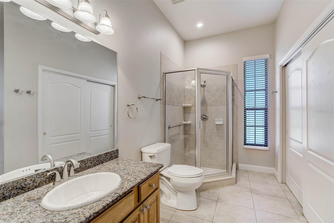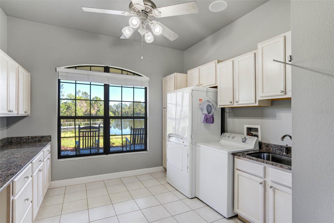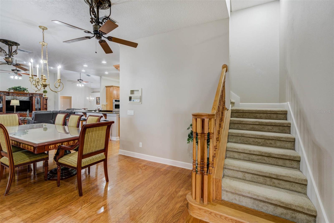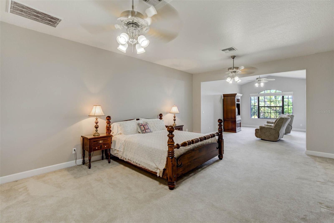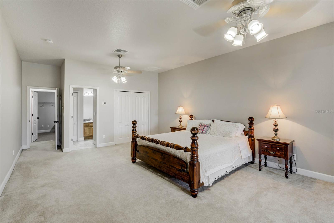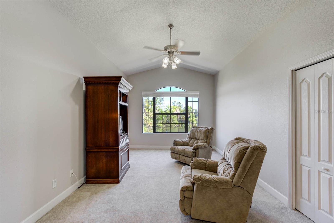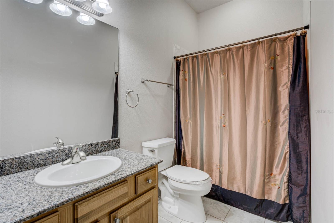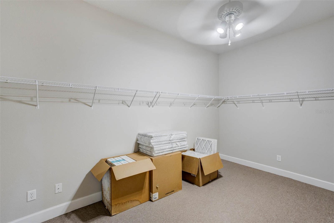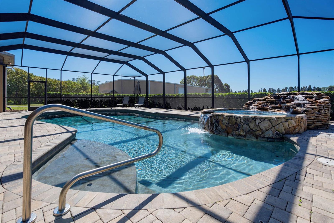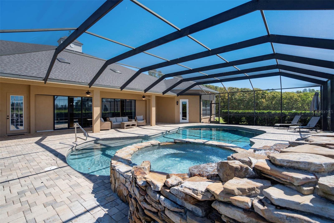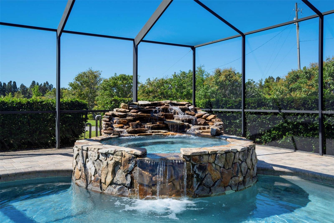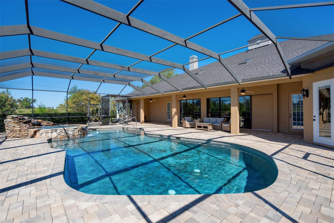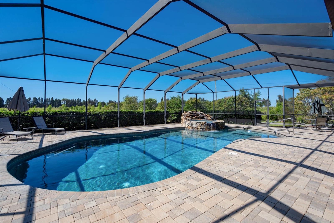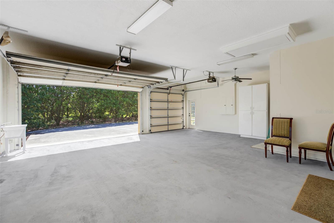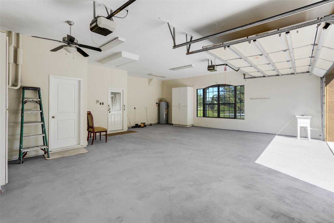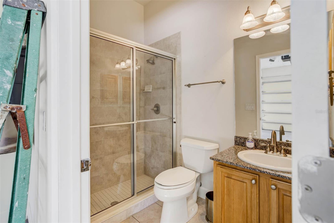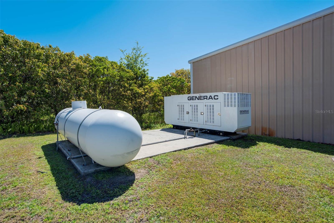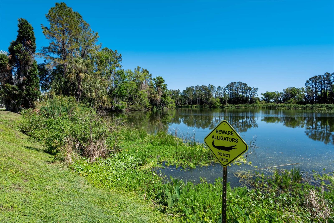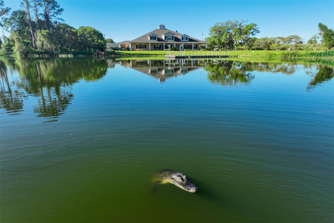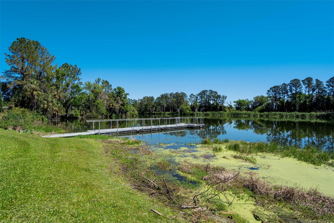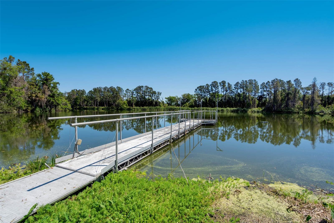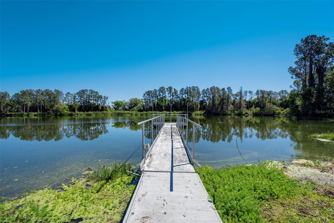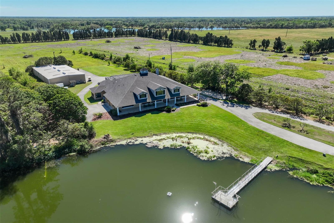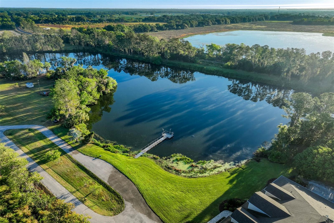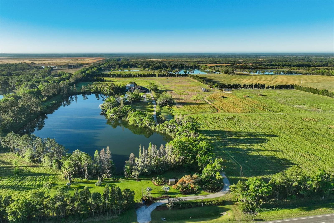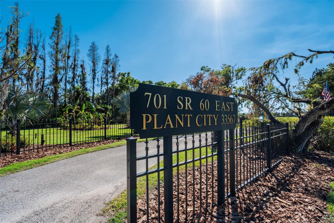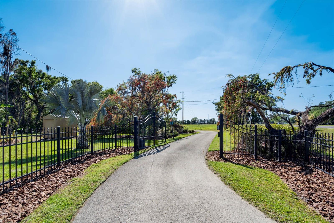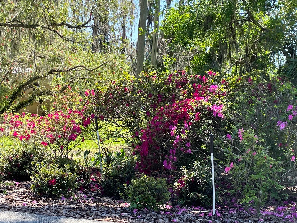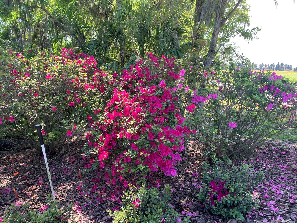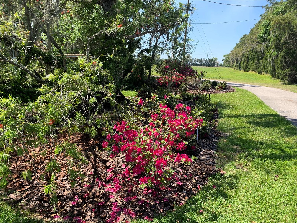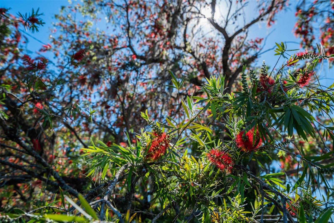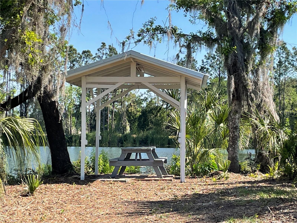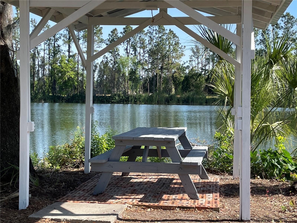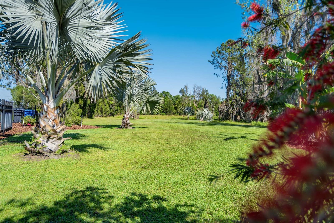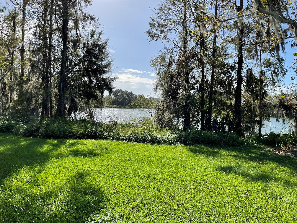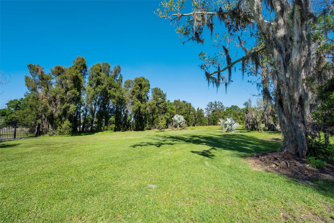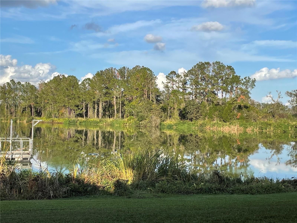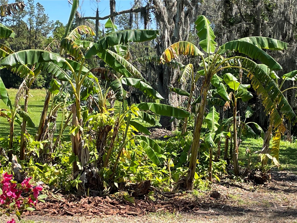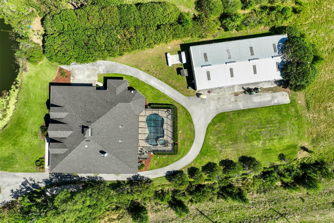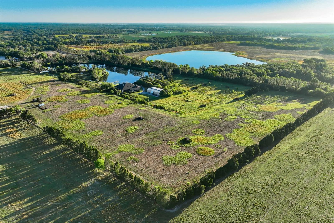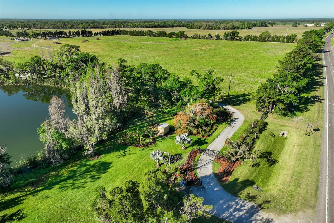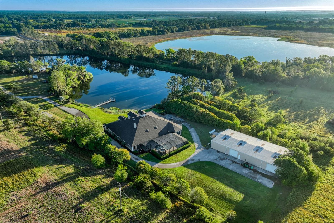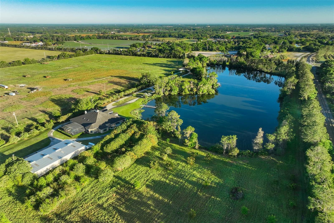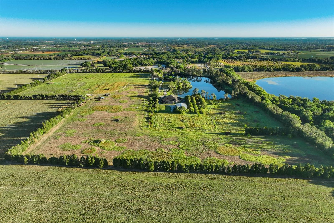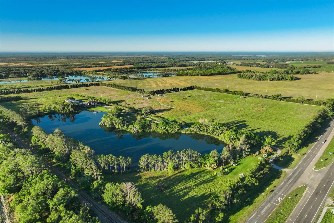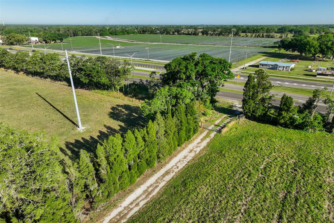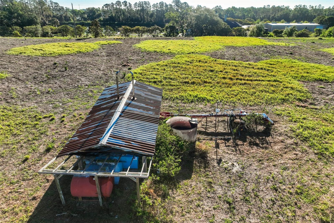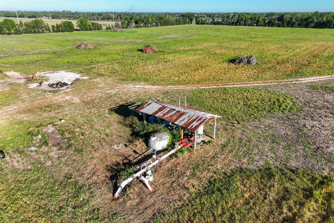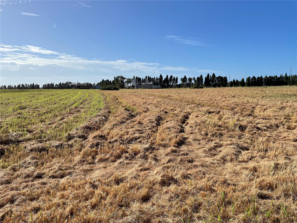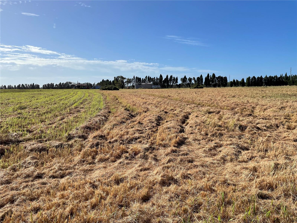Contact Joseph Treanor
Schedule A Showing
701 60 Highway, PLANT CITY, FL 33567
Priced at Only: $4,499,000
For more Information Call
Mobile: 352.442.9523
Address: 701 60 Highway, PLANT CITY, FL 33567
Property Location and Similar Properties
- MLS#: L4952200 ( Residential )
- Street Address: 701 60 Highway
- Viewed: 329
- Price: $4,499,000
- Price sqft: $481
- Waterfront: Yes
- Wateraccess: Yes
- Waterfront Type: Lake Front
- Year Built: 2005
- Bldg sqft: 9349
- Bedrooms: 4
- Total Baths: 5
- Full Baths: 5
- Garage / Parking Spaces: 3
- Days On Market: 320
- Additional Information
- Geolocation: 27.9344 / -82.1097
- County: HILLSBOROUGH
- City: PLANT CITY
- Zipcode: 33567
- Subdivision: Unplatted
- Elementary School: Trapnell
- Middle School: Turkey Creek
- High School: Durant
- Provided by: RENEXT HOMES, LLC
- Contact: Renee Garcia
- 813-450-4194

- DMCA Notice
-
DescriptionOne or more photo(s) has been virtually staged. A rare opportunity to own a private, gated 52 acre lakefront estate offering scale, privacy, and architectural presencestrategically located along State Road 60 between Tampa and Lakeland. A long, winding drive framed by blooming azaleas, mature lychee trees, and classic Old Florida landscape sets the tone as you arrive at this extraordinary legacy property. At its heart lies a pristine, seven acre private lake, creating a resort like setting just steps from the residenceideal for morning coffee, fishing, paddleboarding, or sunset views across open water. The 9,349 square foot custom two story home was designed for both grand entertaining and comfortable everyday living. A wraparound porch, multiple sets of sliding pocket doors, and seamless indoor outdoor flow connect the home to a screened resort style pool and spa, expanding the living space into nature. The primary kitchen anchors the home and was thoughtfully designed for large gatherings, featuring Thermador appliances, double ovens, warming drawer, dual sinks, an oversized center island, bar seating, lead glass cabinetry, and a walk in butlers pantry with custom storage. A secondary kitchen located off the sunroom provides additional flexibility with a gas range, wine refrigerator, and direct pool access. The expansive primary suite offers lake views, a private fitness room with wet bar, custom dressing rooms, and a spa style bath with dual water closetscreating a true owners retreat. Additional features include a large custom laundry room, built in vacuum system, skylit roofing, and thoughtful architectural details throughout. Beyond the residence, the property functions as a true estate compound. A 5,000 square foot metal barn with loft, two bays, office, and half bath provides versatility for car collections, equipment, hobbies, or business use. Infrastructure highlights include a 105kW Generac generator, a 12 deep irrigation well (675), extensive road frontage, and three separate ingress/egress points, offering future flexibility. Mature exotic fruit treesincluding lychee, avocado, mango, banana, and pomeloenhance the propertys self sustaining appeal. With 1,428 feet of frontage on State Road 60, this estate combines privacy with accessibility: approximately 10 miles to Lakeland Linder International Airport and convenient access to I 4 and I 75. Properties of this scale, privacy, and lakefront presence rarely come to market. Ideal as a luxury residence, multigenerational estate, private retreat, or legacy investment in one of Central Floridas most strategic corridors.
Features
Waterfront Description
- Lake Front
Appliances
- Built-In Oven
- Cooktop
- Dishwasher
- Disposal
- Dryer
- Electric Water Heater
- Exhaust Fan
- Microwave
- Range
- Range Hood
- Refrigerator
- Touchless Faucet
- Trash Compactor
- Washer
Home Owners Association Fee
- 0.00
Carport Spaces
- 0.00
Close Date
- 0000-00-00
Cooling
- Central Air
Country
- US
Covered Spaces
- 0.00
Exterior Features
- Lighting
- Outdoor Shower
- Rain Gutters
- Sliding Doors
Fencing
- Barbed Wire
Flooring
- Carpet
- Tile
- Wood
Furnished
- Unfurnished
Garage Spaces
- 3.00
Heating
- Central
High School
- Durant-HB
Insurance Expense
- 0.00
Interior Features
- Built-in Features
- Ceiling Fans(s)
- Central Vaccum
- Eat-in Kitchen
- High Ceilings
- Open Floorplan
- Primary Bedroom Main Floor
- Solid Wood Cabinets
- Split Bedroom
- Stone Counters
- Thermostat
- Walk-In Closet(s)
- Wet Bar
- Window Treatments
Legal Description
- COM AT NW COR OF NE 1/4 OF NE 1/4 THN N 89 DEG 47 MIN 25 SEC E 167.36 FT THN S 00 DEG 12 MIN 35 SEC E 116.86 FT TO PT OF INTERSECTION OF S R/W LINE OF SR 60 WITH WLY RR R/W LINE FOR POB THN S 00 DEG 31 MIN 51 SEC E 1929.04 FT THN N 83 DEG 42 MIN 54 SEC W 946.92 FT THN N 00 DEG 24 MIN 33 SEC W 708.32 FT THN N 84 DEG 33 MIN 25 SEC W 488.18 FT THN N 00 DEG 21 MIN 59 SEC W 1021.38 FT TO PT ON SLY R/W LINE SR 60 THN N 86 DEG 50 MIN 04 SEC E 809.37 FT THN N 89 DEG 34 MIN 00 SEC E 612.81 FT TO POB
Levels
- Two
Living Area
- 6490.00
Lot Features
- Cleared
- Conservation Area
- Drainage Canal
- Farm
Middle School
- Turkey Creek-HB
Area Major
- 33567 - Plant City
Net Operating Income
- 0.00
Occupant Type
- Vacant
Open Parking Spaces
- 0.00
Other Expense
- 0.00
Other Structures
- Barn(s)
- Shed(s)
Parcel Number
- U-28-29-22-ZZZ-000005-10450.0
Parking Features
- Driveway
Pool Features
- Child Safety Fence
- Deck
- Gunite
- In Ground
- Salt Water
- Screen Enclosure
Property Condition
- Completed
Property Type
- Residential
Roof
- Shingle
School Elementary
- Trapnell-HB
Sewer
- Septic Tank
Style
- Traditional
Tax Year
- 2024
Township
- 29
Utilities
- Electricity Connected
- Propane
- Sewer Connected
- Water Connected
View
- Trees/Woods
- Water
Views
- 329
Virtual Tour Url
- https://vimeo.com/1075455789
Water Source
- Canal/Lake For Irrigation
- Well
Year Built
- 2005
Zoning Code
- AR
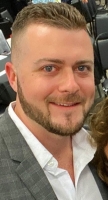
- Joseph Treanor
- Tropic Shores Realty
- If I can't buy it, I'll sell it!
- Mobile: 352.442.9523
- 352.442.9523
- joe@jetsellsflorida.com





