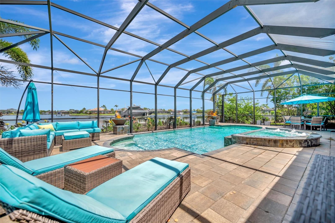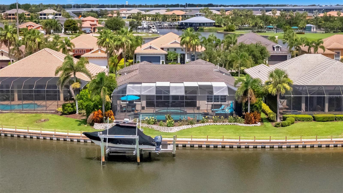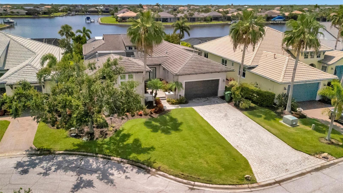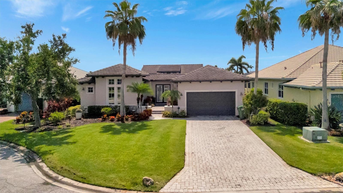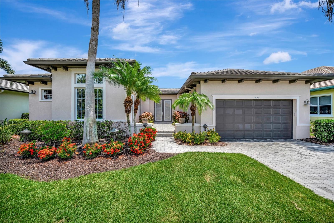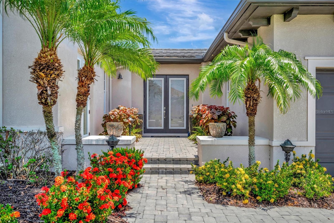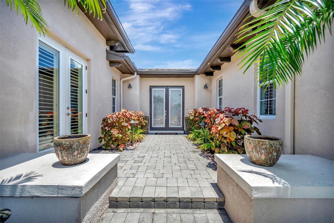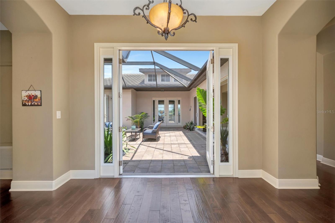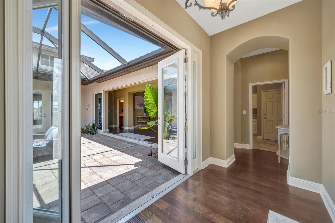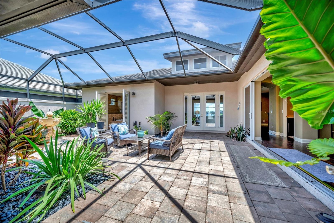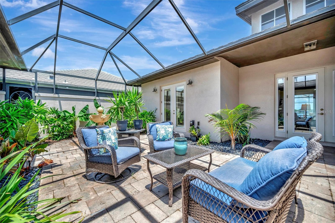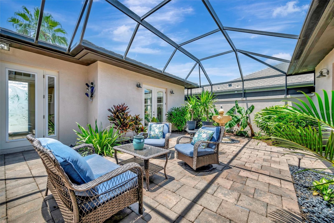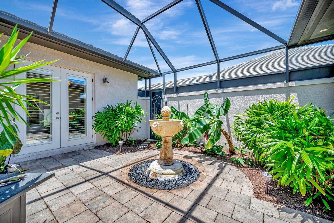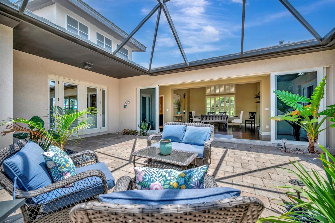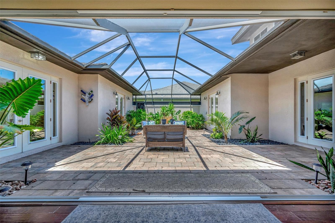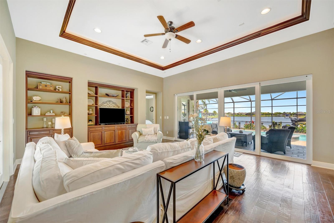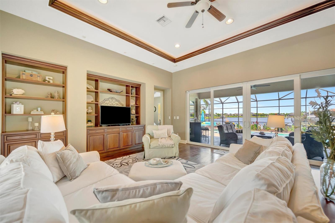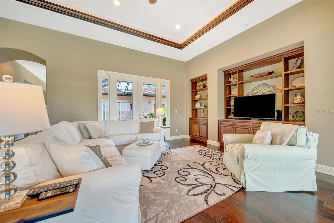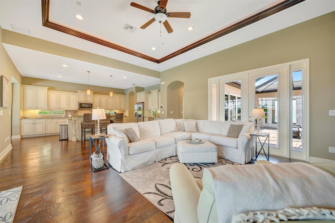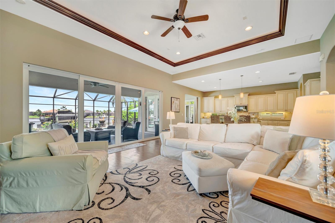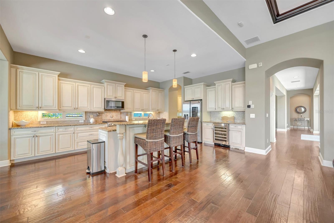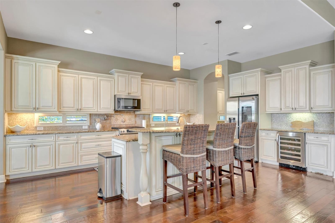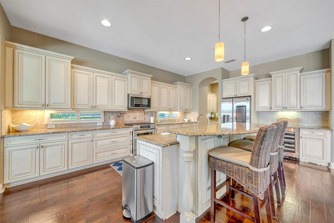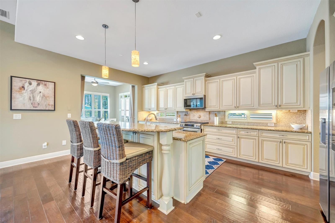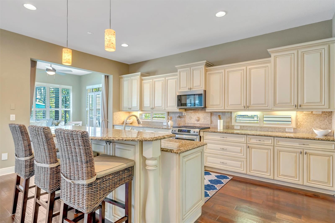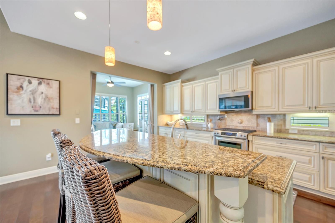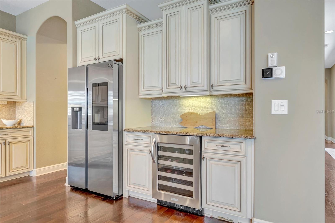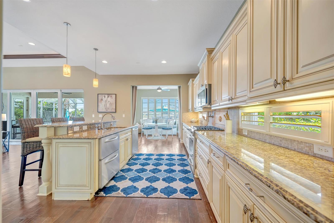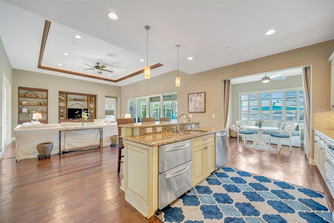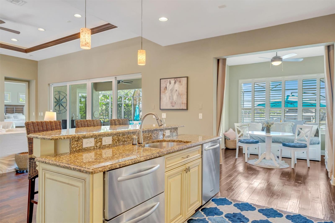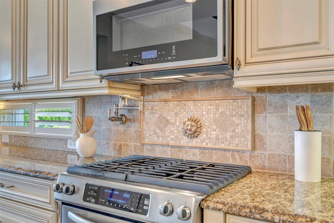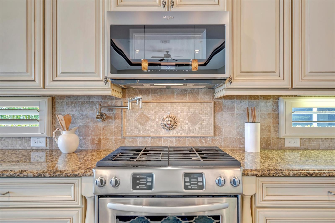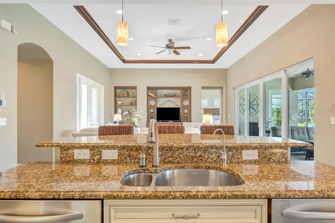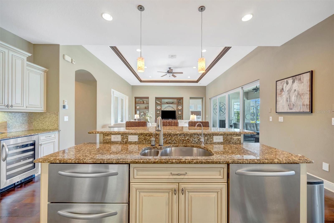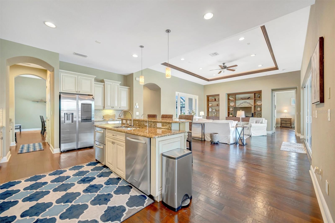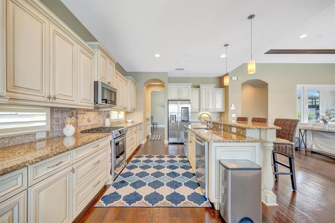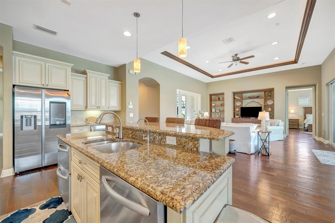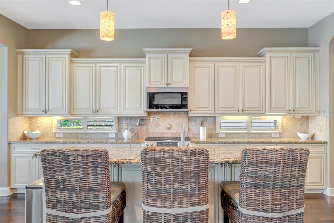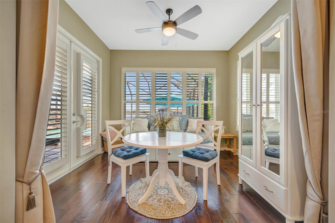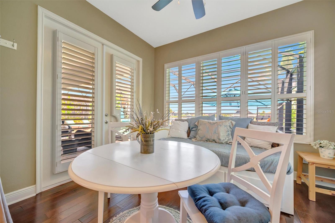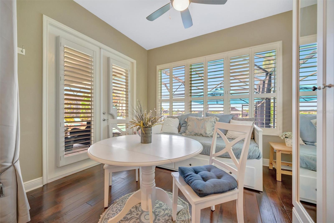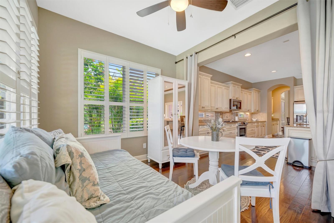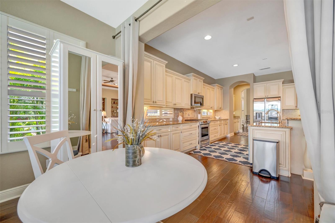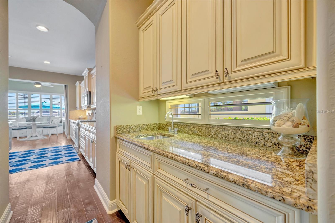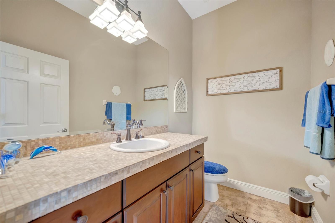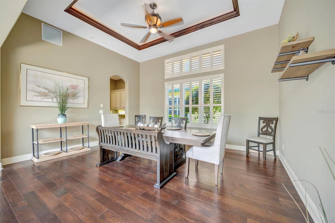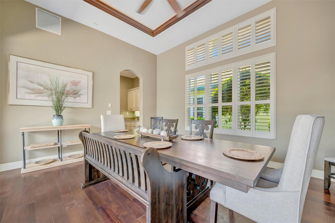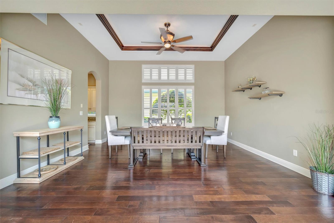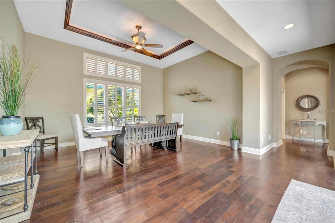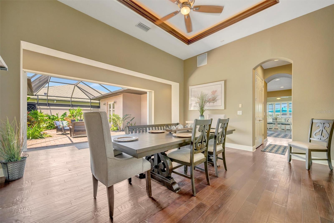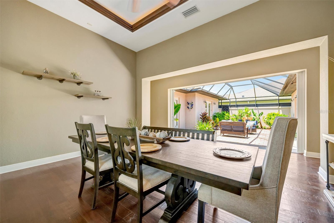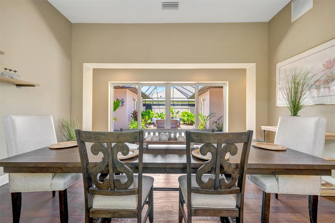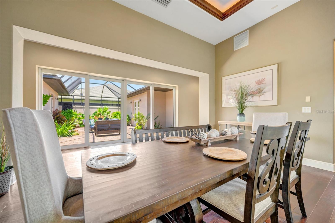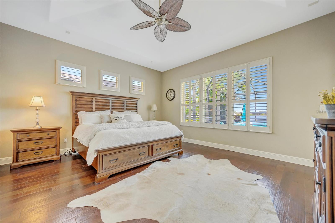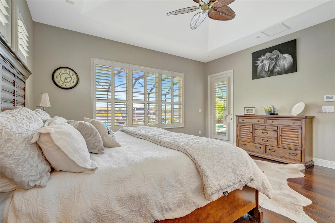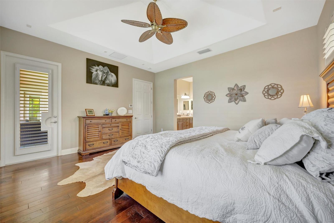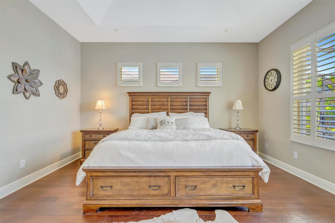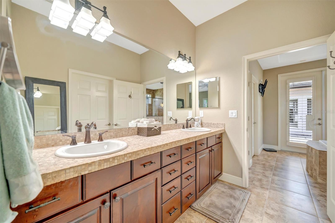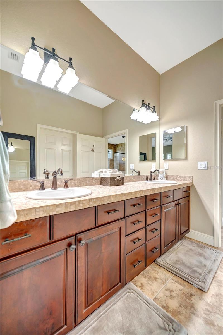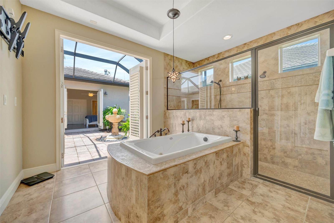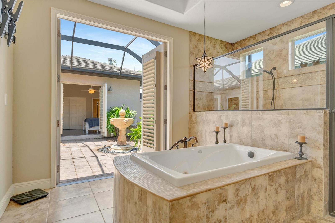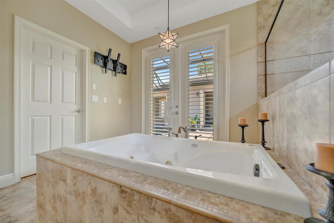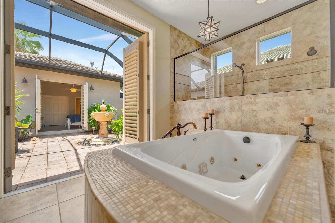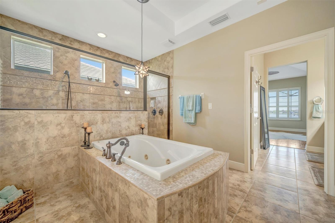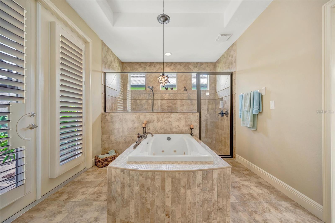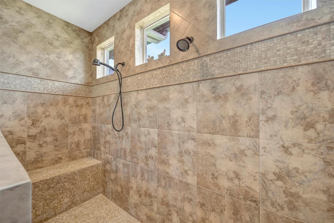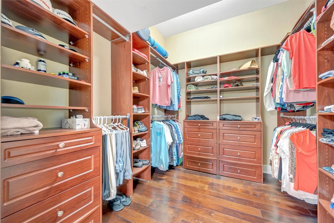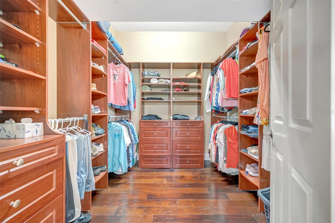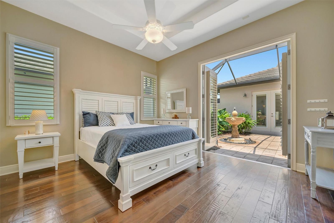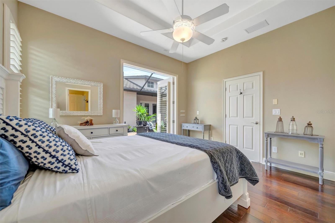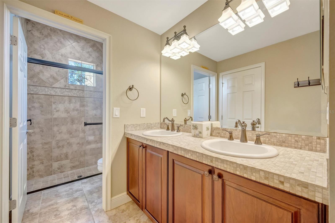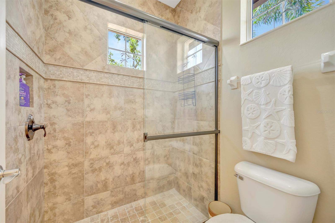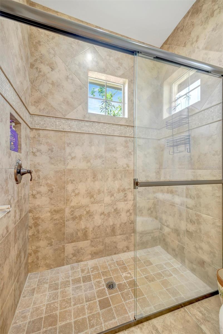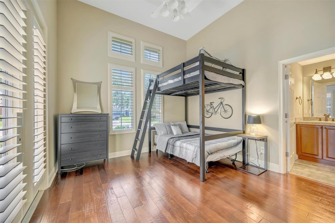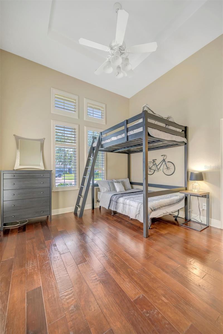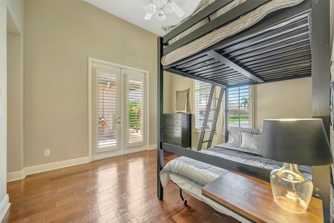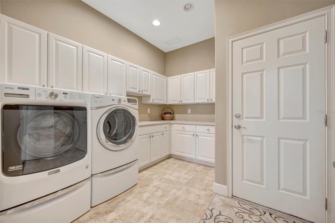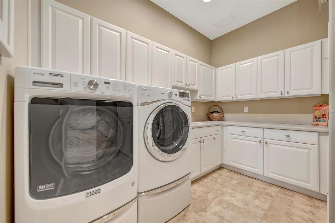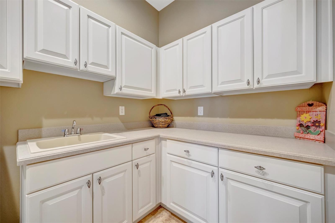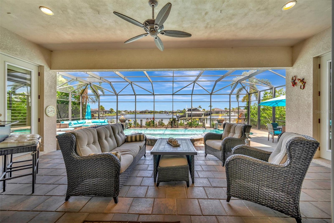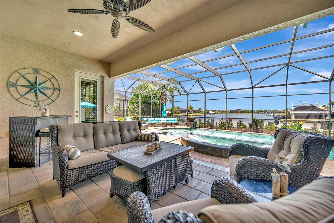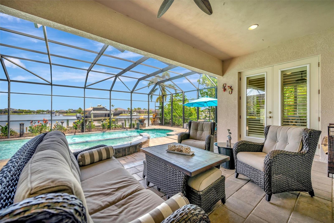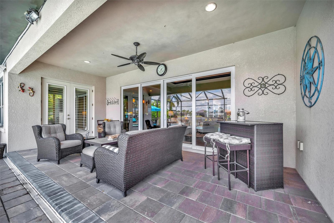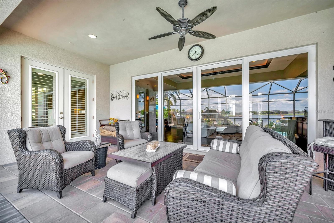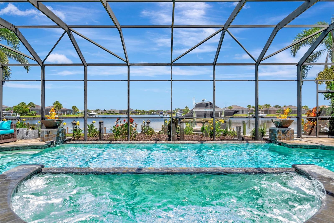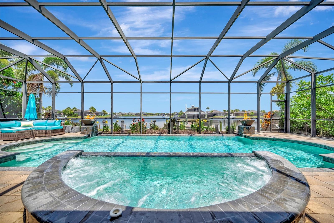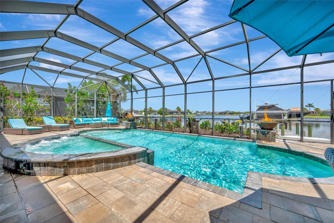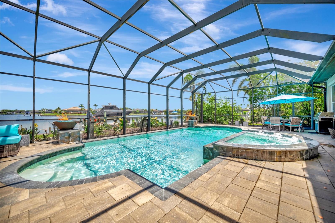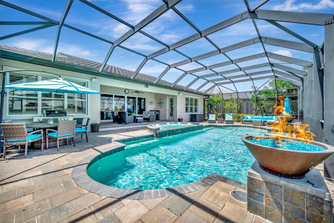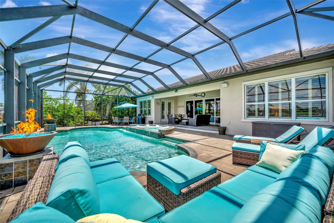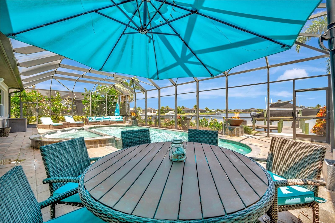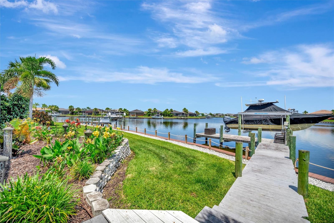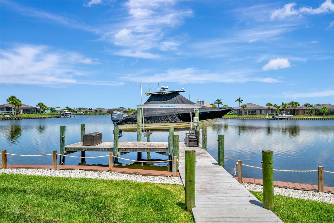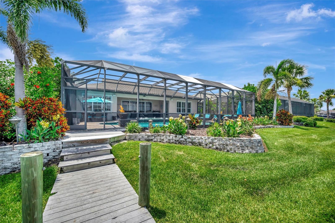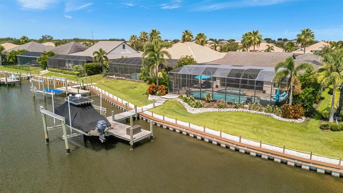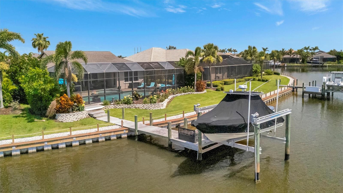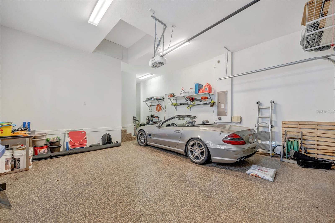Contact Joseph Treanor
Schedule A Showing
1103 Kestrel Court, BRADENTON, FL 34208
Priced at Only: $1,299,000
For more Information Call
Mobile: 352.442.9523
Address: 1103 Kestrel Court, BRADENTON, FL 34208
Property Photos
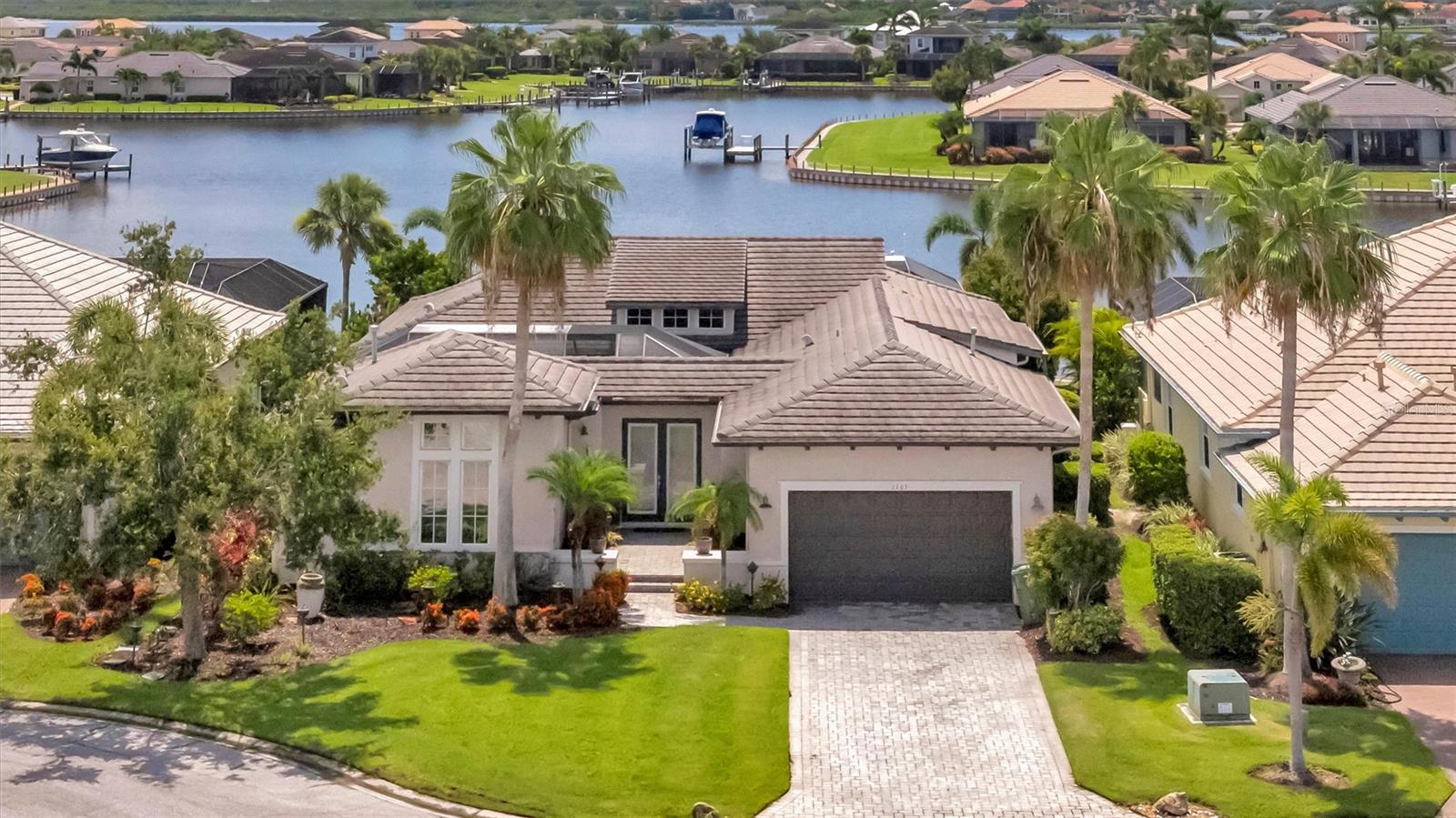
Property Location and Similar Properties
- MLS#: A4658401 ( Residential )
- Street Address: 1103 Kestrel Court
- Viewed: 82
- Price: $1,299,000
- Price sqft: $342
- Waterfront: Yes
- Waterfront Type: Lagoon,River Front
- Year Built: 2007
- Bldg sqft: 3801
- Bedrooms: 3
- Total Baths: 3
- Full Baths: 2
- 1/2 Baths: 1
- Days On Market: 86
- Additional Information
- Geolocation: 27.5188 / -82.4962
- County: MANATEE
- City: BRADENTON
- Zipcode: 34208
- Subdivision: Tidewater Preserve Ph I
- Elementary School: William H. Bashaw
- Middle School: Carlos E. Haile
- High School: Braden River

- DMCA Notice
-
DescriptionBOAT INCLUDED! Boaters Paradise in Tidewater Preserve! Welcome to this stunning former WCI model homea fully furnished, turnkey 3 bedroom + den, 2.5 bath, 2 car garage retreat with a private pool, spa, and your own dock and boat lift offering direct access to the Manatee River. This exceptional home is a dream come true for boating enthusiasts, seamlessly combining luxurious interior features with the ultimate waterfront lifestyle. From the moment you step into the foyer, youll be captivated by the unique layout and exceptional attention to detail. At the heart of the home is a beautifully designed private courtyard, complete with lush greenery, pavers, and a charming seating areaperfect for both entertaining and quiet relaxation. The courtyard connects all sides of the home, creating a seamless indoor outdoor flow within one of WCIs most sought after floor plans. The elegant dining area flows into a chefs kitchen that exudes both warmth and sophistication. Cream glazed cabinetry, granite countertops, a tile backsplash, and under cabinet lighting set the stage, while KitchenAid natural gas appliances, pot filler, butlers pantry, wine bar, and generous storage make it a cooks dream. The oversized island even features under counter refrigerator and freezer drawers for added convenience. Just off the kitchen, a flexible bonus room can serve as an office, breakfast nook, or additional guest space. The spacious living room, featuring custom cherry built ins, opens to both the central courtyard and the resort style pool and patio. Expansive hurricane impact windows and sliding glass doors flood the home with natural light throughout. Throughout the home you will find real hardwood and tile flooring, porcelain and travertine bathrooms, plantation shutters, crown molding with rope lighting, high ceilings, and a built in central vacuum system for added convenience and cleanliness. Step outside to your own backyard oasis featuring a sparkling pool with two water fountains and fire bowls, a relaxing spa, and the crown jewelyour private dock and boat lift just steps away from the lanai. Located in the gated, waterfront community of Tidewater Preserve, you'll enjoy access to top tier amenities including two clubhouses, three pools, fitness center, tennis courts, kayak launch, walking trails, and more. This is more than a homeits a lifestyle.
Features
Waterfront Description
- Lagoon
- River Front
Appliances
- Bar Fridge
- Built-In Oven
- Cooktop
- Dishwasher
- Disposal
- Dryer
- Electric Water Heater
- Freezer
- Ice Maker
- Microwave
- Refrigerator
- Washer
- Wine Refrigerator
Association Amenities
- Cable TV
- Clubhouse
- Fitness Center
- Gated
- Park
- Playground
- Pool
- Tennis Court(s)
- Trail(s)
Home Owners Association Fee
- 1527.00
Home Owners Association Fee Includes
- Guard - 24 Hour
- Cable TV
- Common Area Taxes
- Pool
- Internet
- Maintenance Grounds
- Management
- Pest Control
- Private Road
- Security
Association Name
- Castle Group Property Management / Shawna Frank
Association Phone
- 941-745-1092
Builder Name
- WCI
Carport Spaces
- 0.00
Close Date
- 0000-00-00
Cooling
- Central Air
Country
- US
Covered Spaces
- 0.00
Exterior Features
- Courtyard
- French Doors
- Lighting
- Outdoor Grill
- Rain Gutters
- Sliding Doors
- Sprinkler Metered
Flooring
- Ceramic Tile
- Wood
Furnished
- Furnished
Garage Spaces
- 2.00
Heating
- Central
- Electric
- Natural Gas
High School
- Braden River High
Insurance Expense
- 0.00
Interior Features
- Built-in Features
- Ceiling Fans(s)
- Central Vaccum
- Coffered Ceiling(s)
- Crown Molding
- Eat-in Kitchen
- High Ceilings
- L Dining
- Open Floorplan
- Primary Bedroom Main Floor
- Solid Wood Cabinets
- Stone Counters
- Tray Ceiling(s)
- Walk-In Closet(s)
- Wet Bar
- Window Treatments
Legal Description
- LOT 42 TIDEWATER PRESERVE PHASE I PI#11000.0335/9
Levels
- One
Living Area
- 2913.00
Lot Features
- Cul-De-Sac
- Near Marina
Middle School
- Carlos E. Haile Middle
Area Major
- 34208 - Bradenton/Braden River
Net Operating Income
- 0.00
Occupant Type
- Owner
Open Parking Spaces
- 0.00
Other Expense
- 0.00
Parcel Number
- 1100003359
Parking Features
- Driveway
- Garage Door Opener
Pets Allowed
- Breed Restrictions
- Cats OK
- Dogs OK
- Number Limit
- Yes
Pool Features
- Heated
- In Ground
- Lap
- Lighting
- Salt Water
- Screen Enclosure
Possession
- Close Of Escrow
Property Type
- Residential
Roof
- Tile
School Elementary
- William H. Bashaw Elementary
Sewer
- Public Sewer
Style
- Courtyard
Tax Year
- 2024
Township
- 34
Utilities
- BB/HS Internet Available
- Cable Connected
- Electricity Connected
- Fiber Optics
- Natural Gas Connected
- Sewer Connected
- Sprinkler Meter
- Sprinkler Well
- Water Available
View
- Pool
- Water
Views
- 82
Virtual Tour Url
- https://youtu.be/v9IpmVlexsA?si=WWDlJ0E3zdlCvaQv
Water Source
- Public
Year Built
- 2007
Zoning Code
- PD/MU/CH

- Joseph Treanor
- Tropic Shores Realty
- If I can't buy it, I'll sell it!
- Mobile: 352.442.9523
- 352.442.9523
- joe@jetsellsflorida.com





