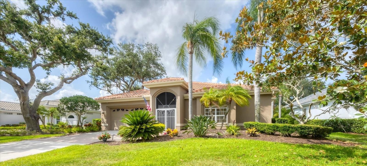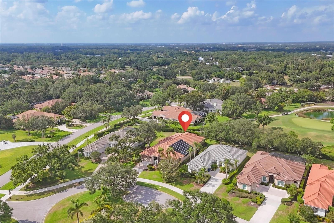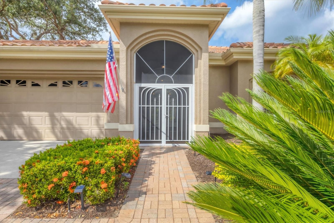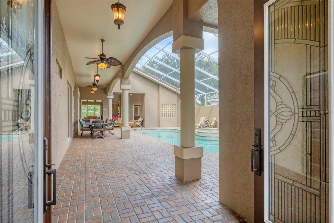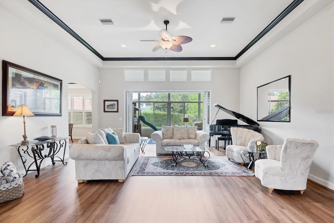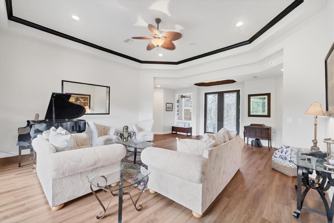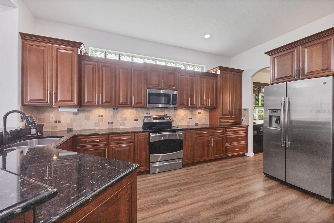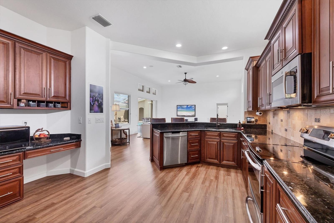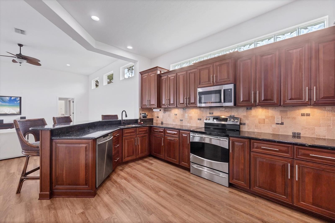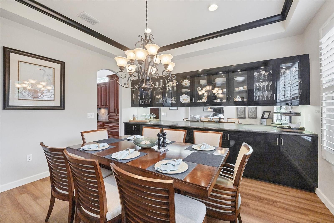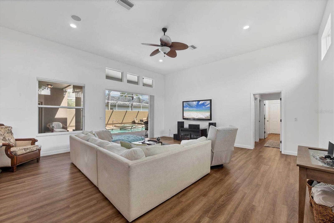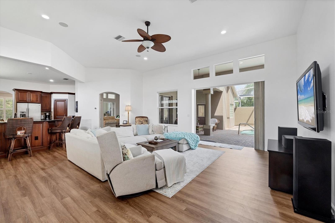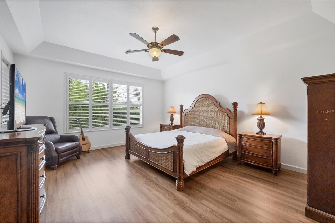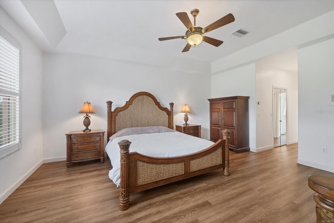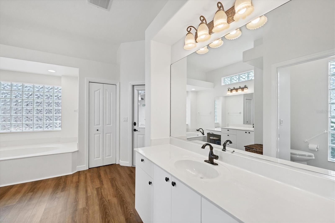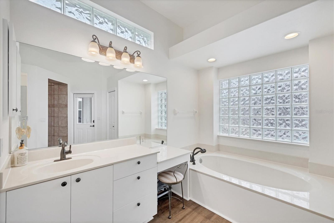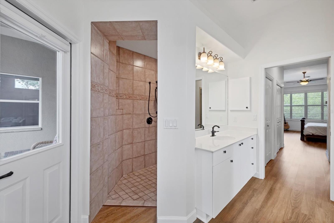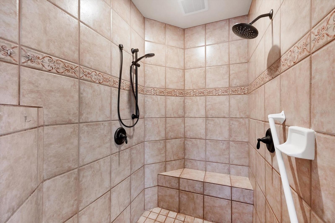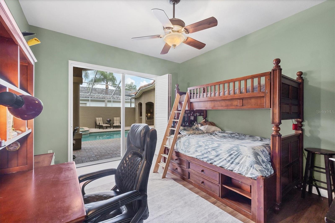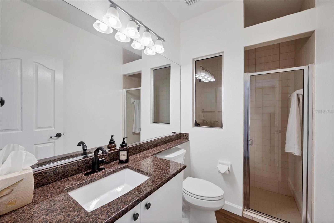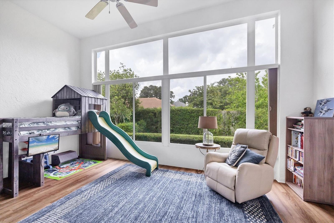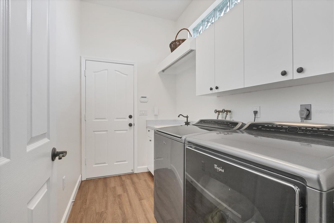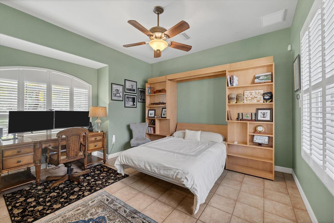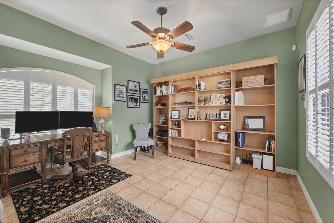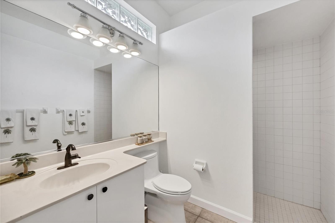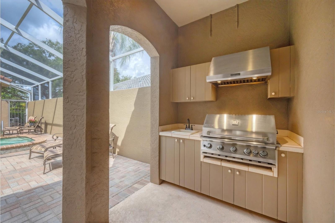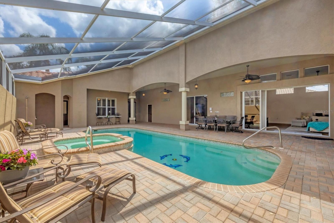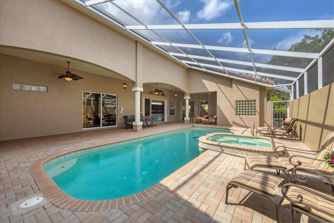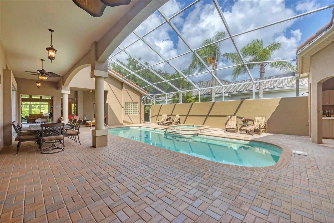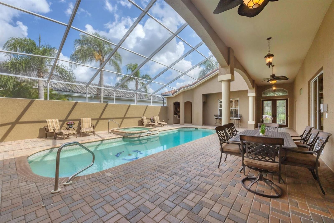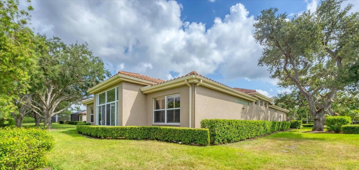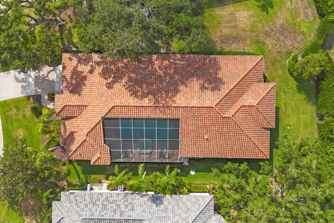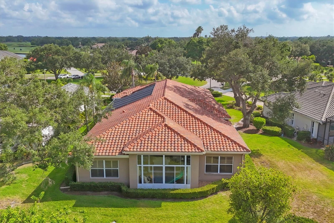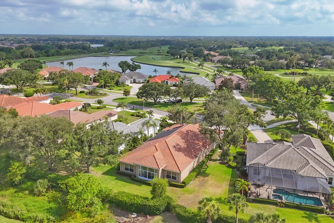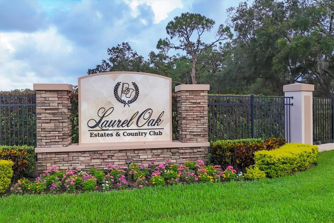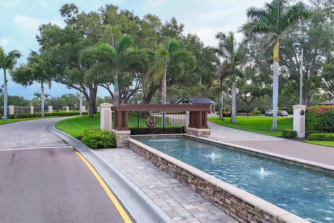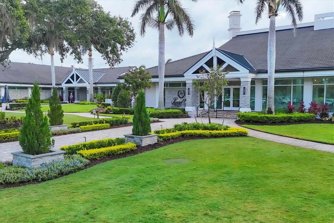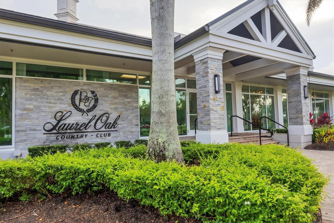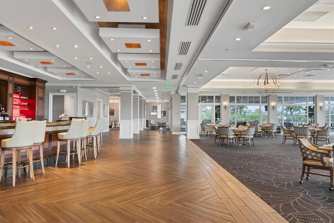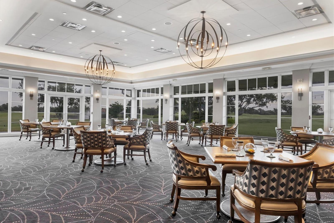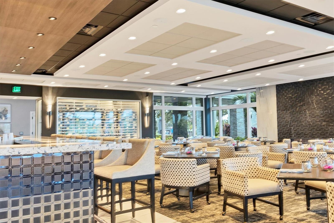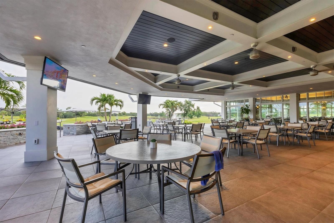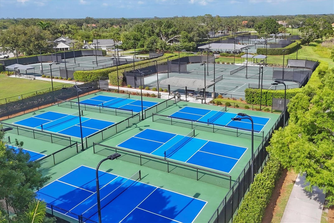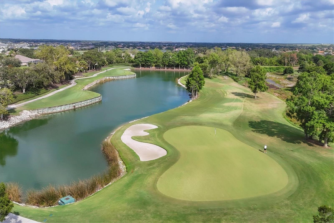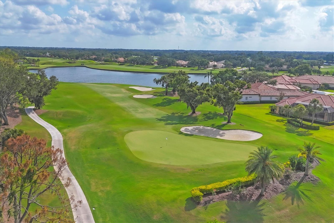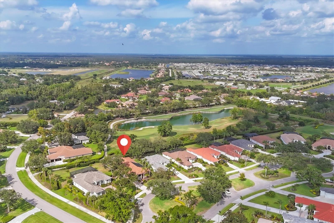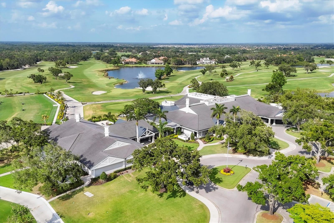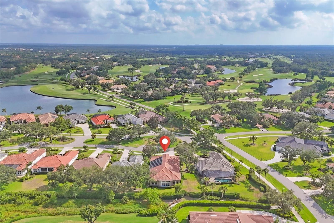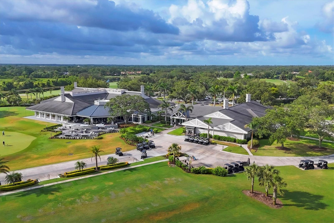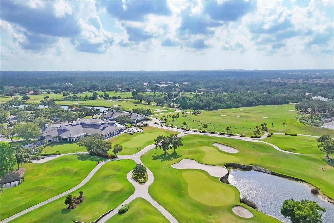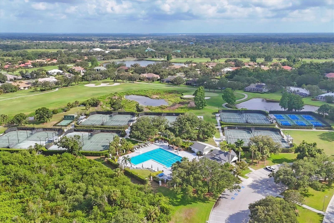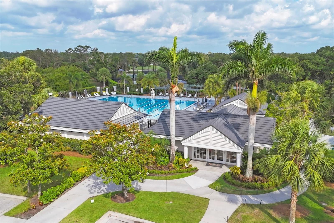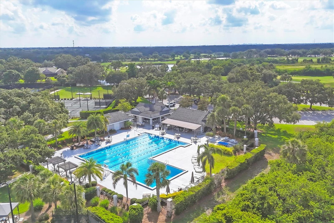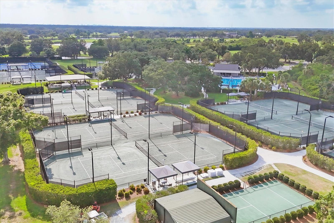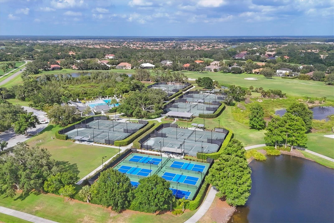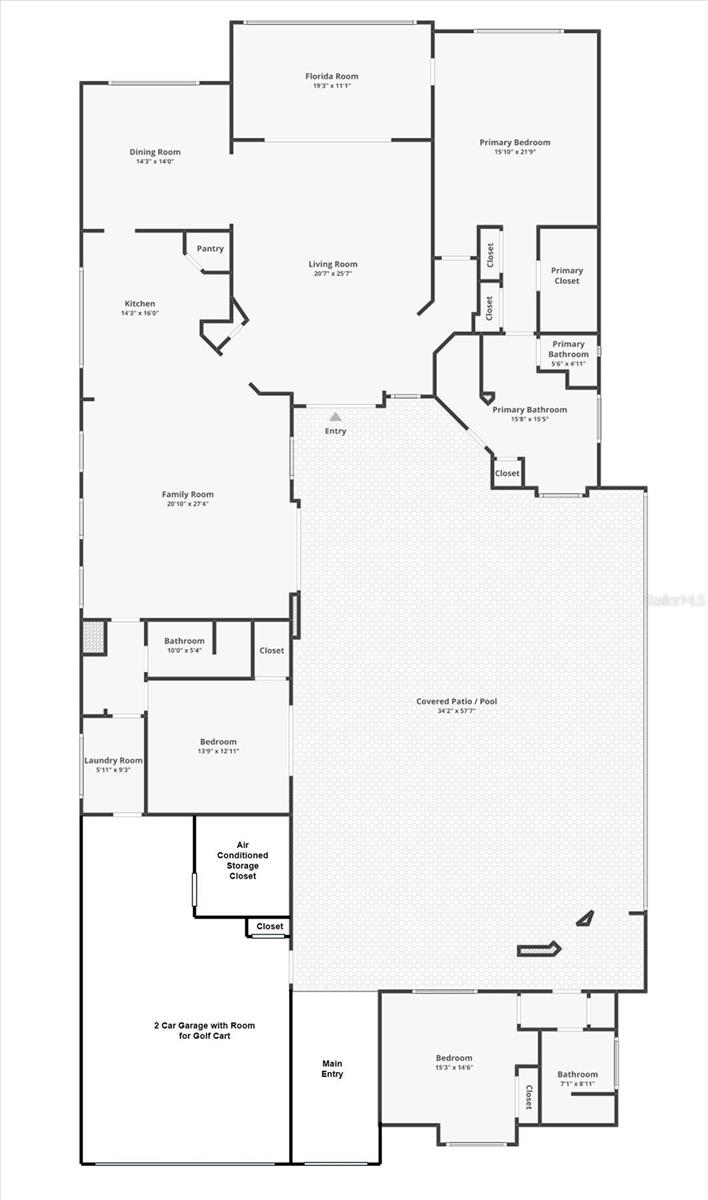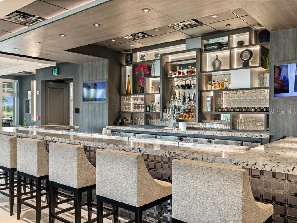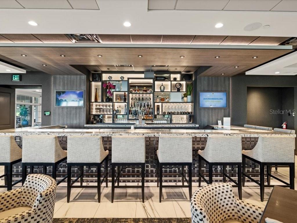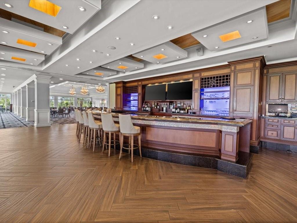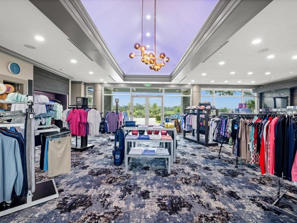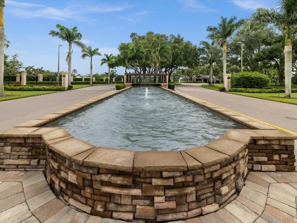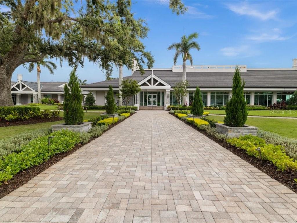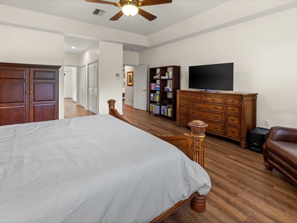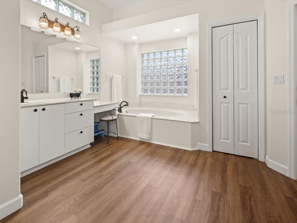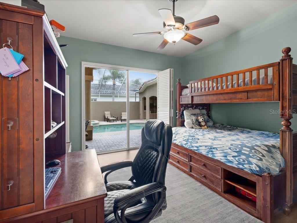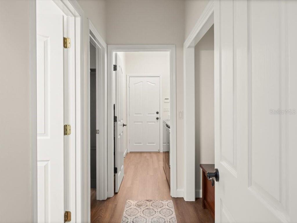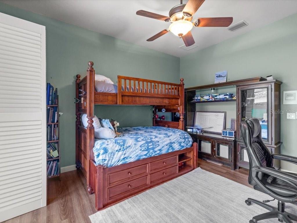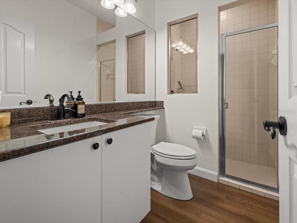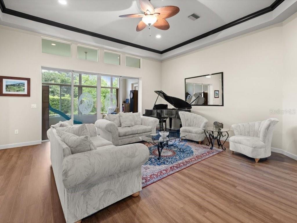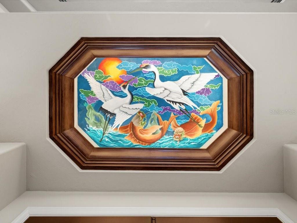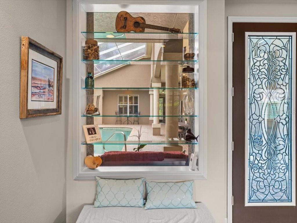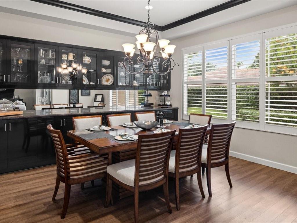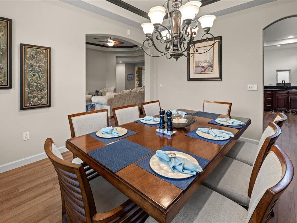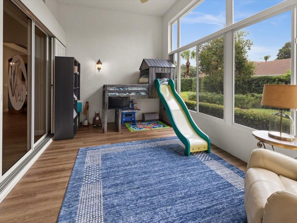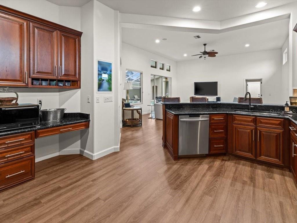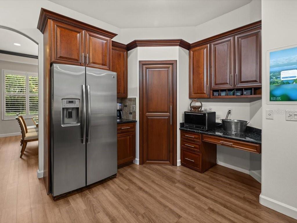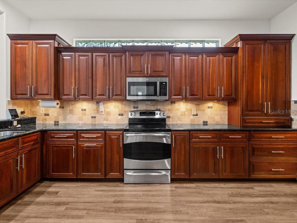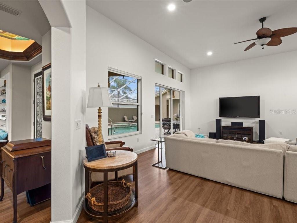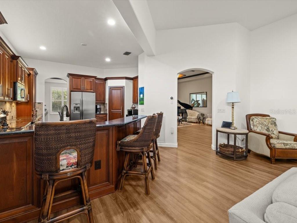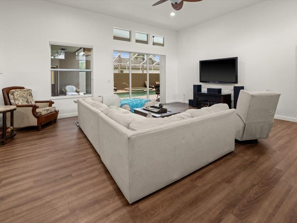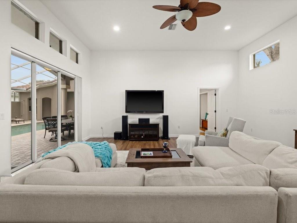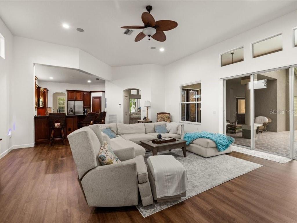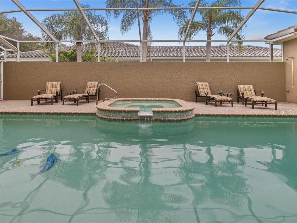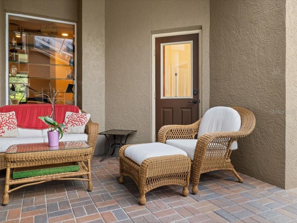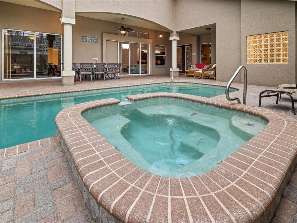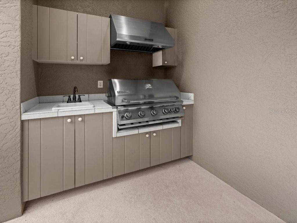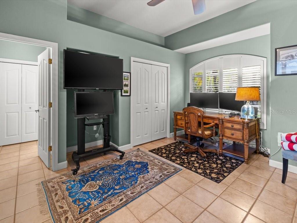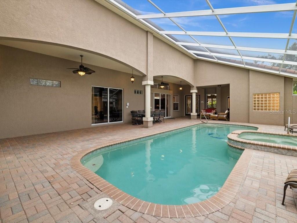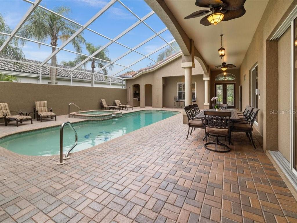Contact Joseph Treanor
Schedule A Showing
2518 Dick Wilson Drive, SARASOTA, FL 34240
Priced at Only: $1,099,000
For more Information Call
Mobile: 352.442.9523
Address: 2518 Dick Wilson Drive, SARASOTA, FL 34240
Property Photos

Property Location and Similar Properties
- MLS#: A4657198 ( Residential )
- Street Address: 2518 Dick Wilson Drive
- Viewed: 74
- Price: $1,099,000
- Price sqft: $235
- Waterfront: No
- Year Built: 1998
- Bldg sqft: 4680
- Bedrooms: 3
- Total Baths: 3
- Full Baths: 3
- Days On Market: 99
- Additional Information
- Geolocation: 27.3157 / -82.405
- County: SARASOTA
- City: SARASOTA
- Zipcode: 34240
- Subdivision: Laurel Oak Estates Sec 11
- Elementary School: Tatum Ridge
- Middle School: McIntosh
- High School: Sarasota

- DMCA Notice
-
DescriptionSpectacular Courtyard Style Home with Casita in Laurel Oak Estates. Welcome to the Florida retreat youve been waiting for. Nestled within the prestigious, guard gated community of Laurel Oak Estates, this rare courtyard style residence is more than just a homeits a lifestyle. With nearly 3,300 square feet of elegant living space, a private pool, and a versatile detached casita, every element has been thoughtfully designed to offer comfort, connection, and effortless entertaining. Step through double glass doors into an airy, open concept floor plan filled with natural light. High ceilings, crown molding, and refined architectural touches create a warm, welcoming flow throughout. At the heart of the home, a lush brick paver courtyard awaits, complete with a heated pool, spa, and full outdoor kitchen. Disappearing glass sliders allow the indoors to blend seamlessly with this tranquil oasis, creating the ultimate backdrop for both quiet mornings and lively gatherings. Inside, the home offers two bedrooms, two full bathrooms, and a cozy sunroom that makes an ideal space for reading, wellness, an extra bedroom, or working from home. The chefs kitchen is a delight, featuring granite countertops, stainless steel appliances, a walk in pantry, breakfast bar, and built in desk. It opens to a spacious great room enhanced by crown molding and engineered luxury plank flooring, while the formal dining room, accented by clerestory windows, art niches, and a built in buffet, provides an elegant setting for hosting with style. The primary suite is a private sanctuary with dual vanities, a garden tub, and a walk in shower, while the guest bedroom is tucked away on the opposite wing, offering courtyard views and its own walk in closet. Just beyond the courtyard, yet still under the same roofline, the detached casita provides its own bedroom, full bath, sitting area, and Murphy bed. Whether used for in laws, visiting guests, a home office, or even a fitness studio, this versatile space adapts beautifully to your needs. Practical features add to the appeal, including an extended two car garage with EV charging capabilities and an air conditioned storage roomideal for golf gear, beach equipment, or creative hobbies. Life at Laurel Oak Estates combines luxury with a true sense of community. Spanning 813 acres of pristine landscape with only 406 homes, the neighborhood offers a rare balance of privacy and connection. Residents enjoy 24/7 guarded entry, onsite management, and beautifully maintained grounds, with lawn care, mulching, and irrigation included for worry free living. For those who wish to take advantage of even more, optional club membership provides access to two championship 18 hole golf courses, twelve tennis courts, six pickleball courts, a Jr. Olympic sized pool, and a 45,000 square foot clubhouse that hosts dining, events, and year round activities. Whether your passion is golf, fitness, or simply neighborly gatherings, Laurel Oak delivers a lifestyle rich with holiday celebrations, hobby groups, and community traditions. Experience the perfect blend of privacy, elegance, and community in this exceptional courtyard home. Schedule your private showing today!
Features
Appliances
- Convection Oven
- Cooktop
- Dishwasher
- Disposal
- Dryer
- Electric Water Heater
- Exhaust Fan
- Freezer
- Ice Maker
- Microwave
- Range
- Range Hood
- Refrigerator
- Washer
Association Amenities
- Clubhouse
- Gated
Home Owners Association Fee
- 1036.00
Home Owners Association Fee Includes
- Guard - 24 Hour
- Common Area Taxes
- Maintenance Grounds
- Trash
Association Name
- Laurel Oak Community Association
- Inc.
Association Phone
- 941-377-2974
Carport Spaces
- 0.00
Close Date
- 0000-00-00
Cooling
- Central Air
- Zoned
Country
- US
Covered Spaces
- 0.00
Exterior Features
- Outdoor Grill
- Outdoor Kitchen
- Outdoor Shower
- Rain Gutters
- Sidewalk
- Sliding Doors
Flooring
- Hardwood
- Tile
Garage Spaces
- 2.00
Heating
- Central
- Zoned
High School
- Sarasota High
Insurance Expense
- 0.00
Interior Features
- Ceiling Fans(s)
- Crown Molding
- Eat-in Kitchen
- High Ceilings
- Open Floorplan
- Primary Bedroom Main Floor
- Solid Surface Counters
- Stone Counters
- Thermostat
- Tray Ceiling(s)
- Walk-In Closet(s)
- Window Treatments
Legal Description
- LOT 386 LAUREL OAK ESTATES SEC 11
Levels
- One
Living Area
- 3023.00
Lot Features
- Cul-De-Sac
- City Limits
- Near Golf Course
- Sidewalk
- Paved
Middle School
- McIntosh Middle
Area Major
- 34240 - Sarasota
Net Operating Income
- 0.00
Occupant Type
- Owner
Open Parking Spaces
- 0.00
Other Expense
- 0.00
Other Structures
- Outdoor Kitchen
Parcel Number
- 0234100021
Parking Features
- Driveway
- Electric Vehicle Charging Station(s)
- Garage Door Opener
- Golf Cart Parking
- Guest
- Off Street
Pets Allowed
- Yes
Pool Features
- Child Safety Fence
- Heated
- In Ground
- Screen Enclosure
- Tile
Possession
- Negotiable
Property Condition
- Completed
Property Type
- Residential
Roof
- Tile
School Elementary
- Tatum Ridge Elementary
Sewer
- Public Sewer
Style
- Courtyard
- Ranch
Tax Year
- 2024
Township
- 36S
Utilities
- Cable Connected
- Electricity Connected
- Phone Available
- Propane
- Sewer Connected
- Sprinkler Well
- Underground Utilities
- Water Connected
View
- Golf Course
Views
- 74
Virtual Tour Url
- https://iframe.videodelivery.net/847705be7c85ae0f9964f90f91a0cb48
Water Source
- Public
Year Built
- 1998
Zoning Code
- RE2

- Joseph Treanor
- Tropic Shores Realty
- If I can't buy it, I'll sell it!
- Mobile: 352.442.9523
- 352.442.9523
- joe@jetsellsflorida.com





