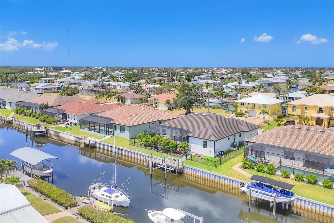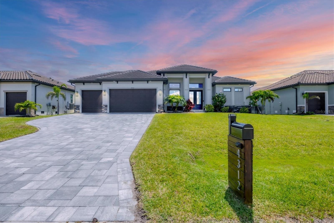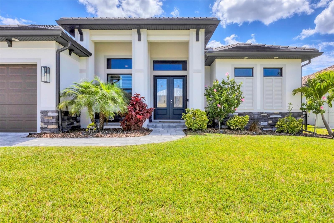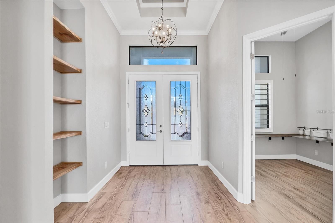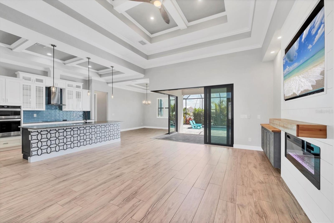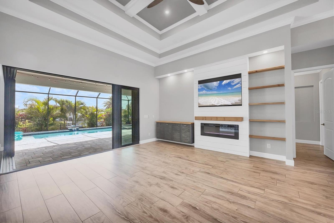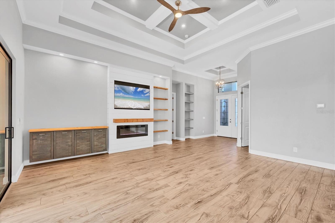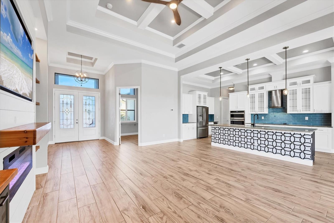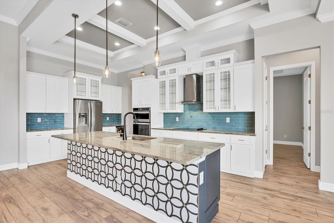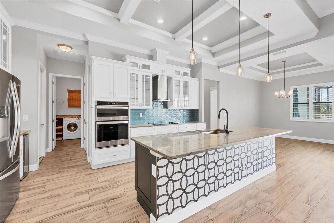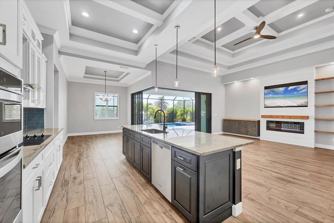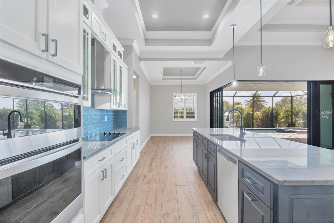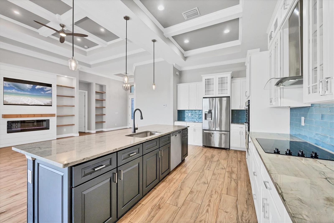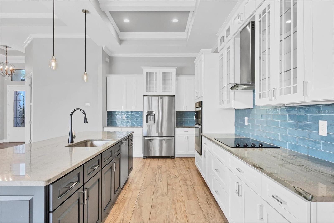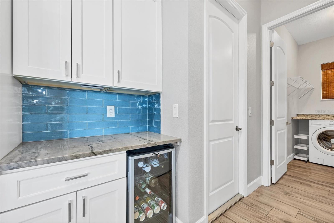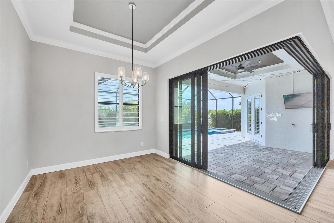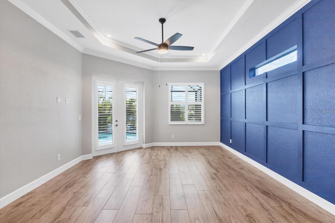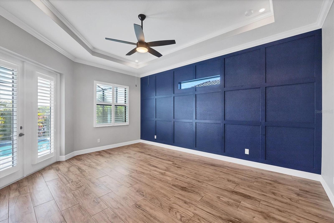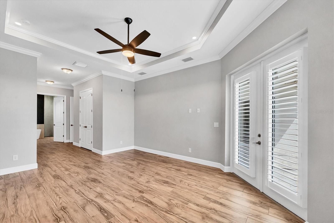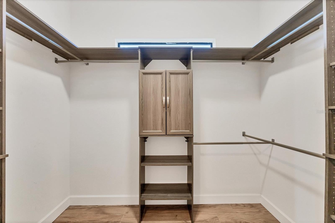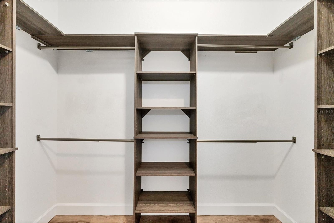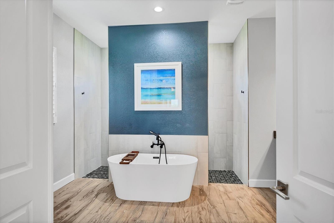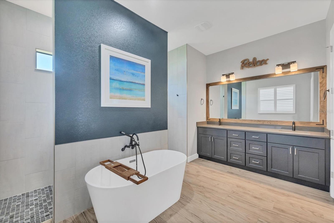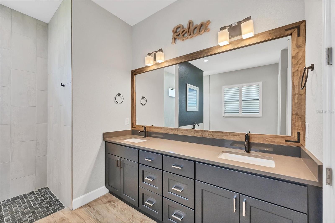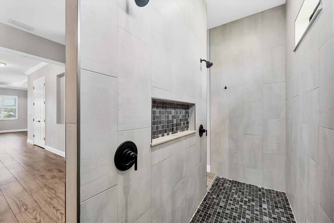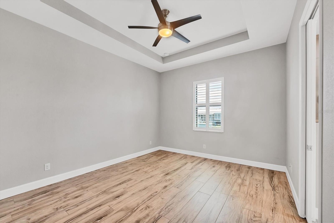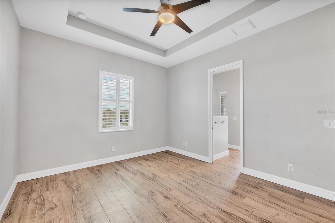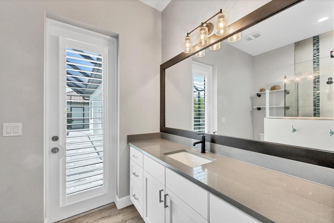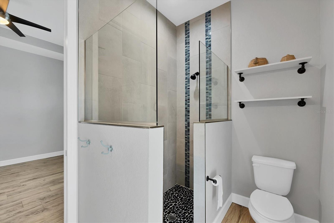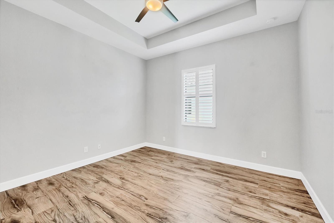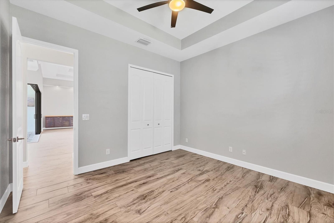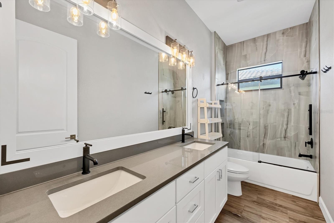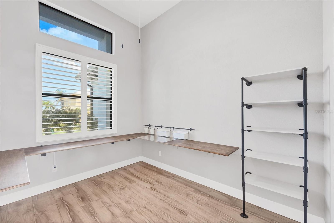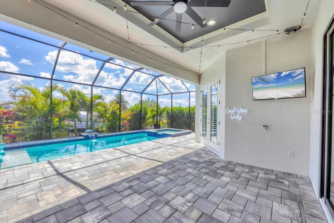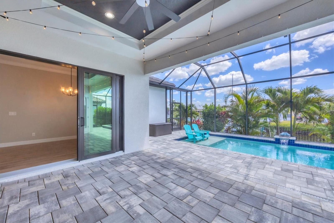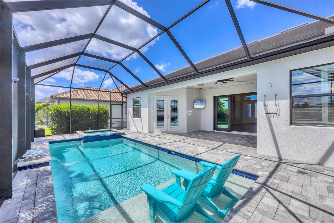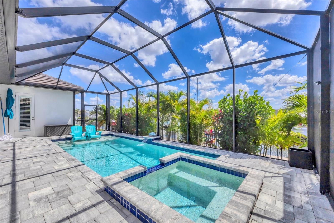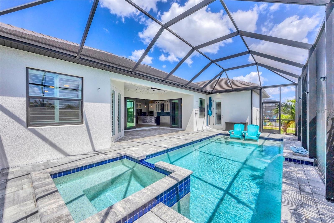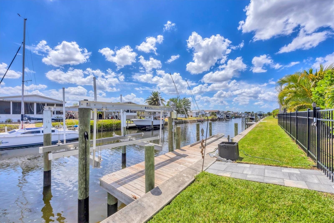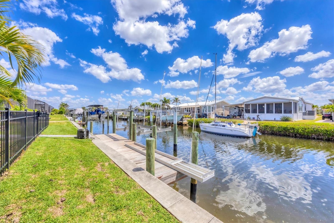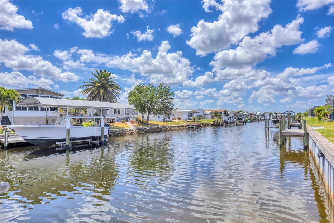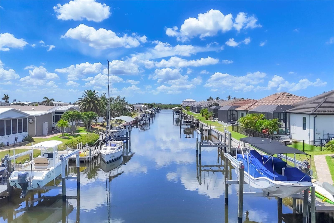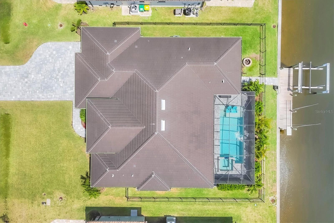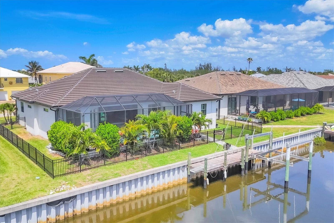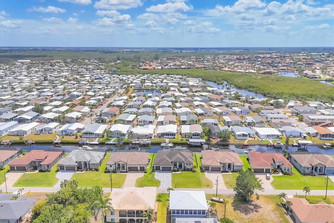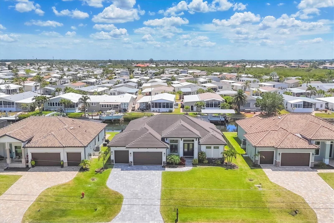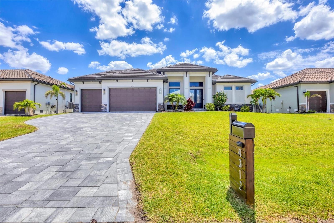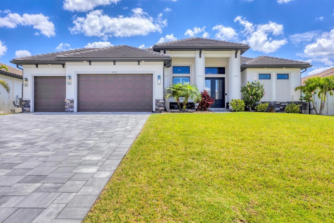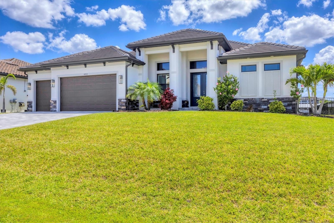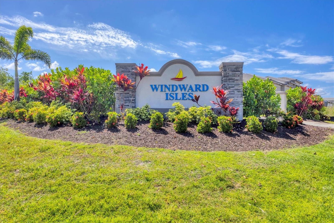Contact Joseph Treanor
Schedule A Showing
4312 Vasco Street, PUNTA GORDA, FL 33950
Priced at Only: $849,900
For more Information Call
Mobile: 352.442.9523
Address: 4312 Vasco Street, PUNTA GORDA, FL 33950
Property Photos
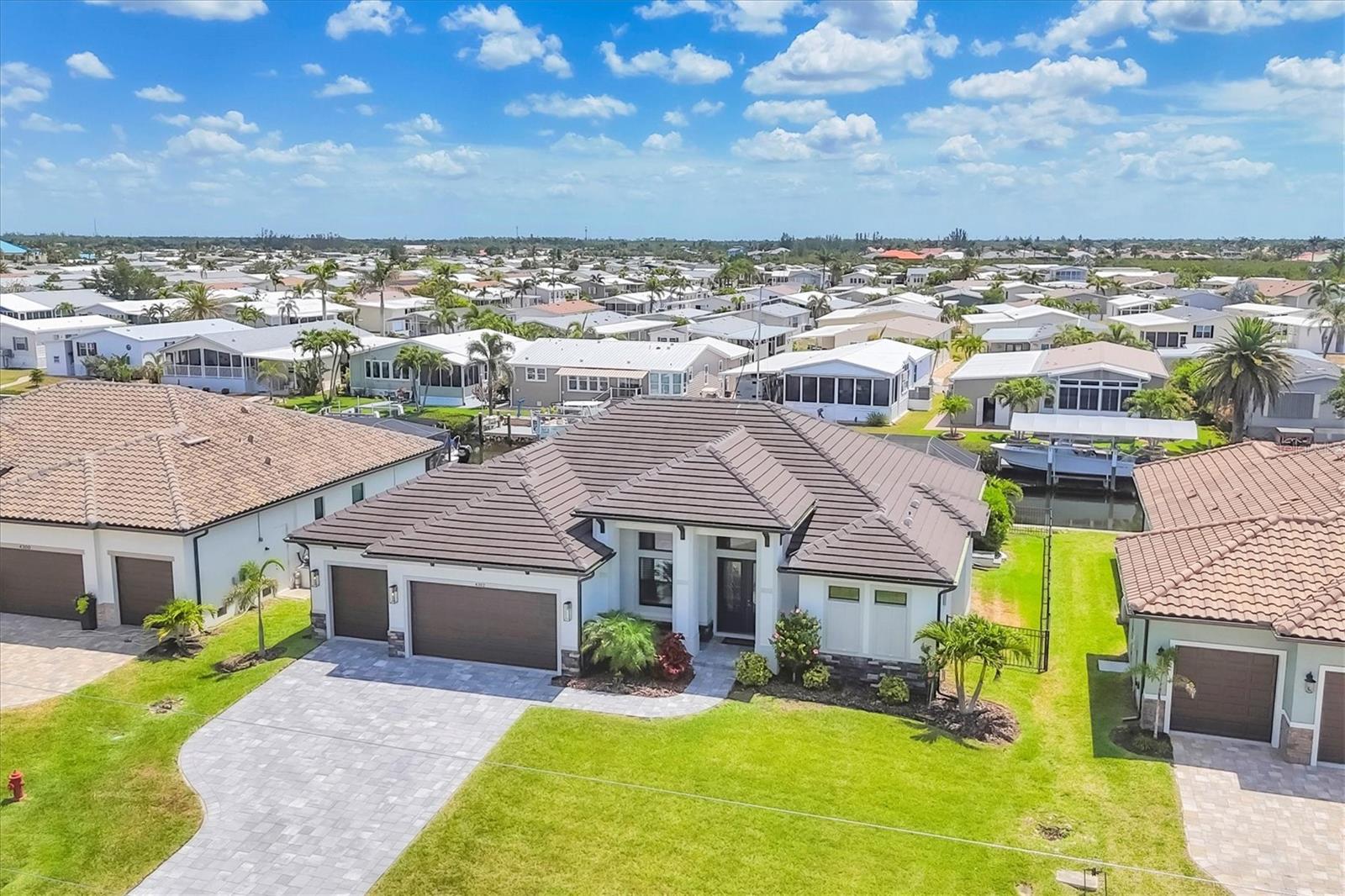
Property Location and Similar Properties
- MLS#: A4652009 ( Residential )
- Street Address: 4312 Vasco Street
- Viewed: 8
- Price: $849,900
- Price sqft: $251
- Waterfront: Yes
- Waterfront Type: Canal - Saltwater
- Year Built: 2021
- Bldg sqft: 3384
- Bedrooms: 3
- Total Baths: 3
- Full Baths: 3
- Days On Market: 20
- Additional Information
- Geolocation: 26.8996 / -82.0472
- County: CHARLOTTE
- City: PUNTA GORDA
- Zipcode: 33950
- Subdivision: Windward Isles
- Elementary School: Sallie Jones
- Middle School: Punta Gorda
- High School: Charlotte

- DMCA Notice
-
DescriptionWonderful windward isles! Welcome to this charming maintenance free waterfront enclave composed of just 24 custom designed residences. Nestled along pristine sailboat waters, minutes from the open waters of charlotte harbor, this exclusive community offers a rare blend of tranquility, luxury, and convenience. Boca grande, fishermans village, the gulf of mexico, and charming downtown punta gorda are all within close reach. This exceptional st. Croix model, thoughtfully crafted by capitol homes, is a modern coastal masterpiece designed for seamless indoor outdoor living. The open concept great room floor plan boasts soaring ceilings throughout and disappearing edge sliders that open onto a covered lanai, allowing for an effortless transition to the inviting crystal clear waters of your heated saltwater private pool & spa! Just imagine sitting on the paver laden deck of your screened in lanai whilst sipping on your favorite brew and watching the sunrise over the alluring waters of the canal just beyond the boundaries of your fully fenced yard. Back inside your new florida dream home, the meticulously selected designer features abound from stem to stern. Flaunting floors adorned with attractive wood look tile, plantation shutters provide stylish privacy for every window, not to mention the coffered accents, built ins, and upgraded lighting. The only feature missing from this unparalleled home is you! Residing in the heart of the home, the chef of the family will find a gourmet kitchen outfitted so as not to leave gordon ramsay himself wanting. Designedly centered around an expansive quartz island and flanked by a plethora storage provided by handsome tiered cabinetry with glass accents and moldings, gorgeous tile backslash, and rounded out by a stainless steel appliance suit including built in wall ovens; all thoughtfully poised overlooking the substantial great room and pool so as not to miss a second of the action when hosting large gatherings. The great room offers custom built ins, an electric fireplace with a wooden mantle, and refined shelving. Owners and guests alike can take solace in the seclusion provided by the gracious split bedroom floor plan. The serene master suite is a private oasis, featuring dual walk in closets, a designer accent wall, and a spa inspired en suite displaying a colossal dual sink vanity, a separate water closet, sizable walk in shower, and a seductive freestanding soaking tub. Moseying across the home, guests will find their respective oases to abscond to for a quick siesta. No sharing necessary here as the back guest bedroom plays host to a private en suite featuring updates consistent throughout the entirety of the home, and direct access to the lanai, while the home's third bedroom is positioned just off the third full bathroom provided for guests. We would be remiss if we failed to call attention to the icing on top of the proverbial cake that is your new home's upgraded private dock & boat lift featuring an enlarged dock platform and jet ski mooring, sitting in waiting just outside your screened in lanai! Youll have peace of mind in knowing that the homeowners association provides lawn care, irrigation, and seawall maintenance. This way you can do what you do best in your free time. Whatever you want! Opportunities such as these are few, far between, and fleeting. Do not let this one sail off into the sunset without you! Call today to schedule your private showing!
Features
Waterfront Description
- Canal - Saltwater
Appliances
- Bar Fridge
- Built-In Oven
- Cooktop
- Dishwasher
- Disposal
- Dryer
- Electric Water Heater
- Microwave
- Range
- Range Hood
- Washer
- Wine Refrigerator
Association Amenities
- Fence Restrictions
- Maintenance
- Vehicle Restrictions
Home Owners Association Fee
- 300.00
Home Owners Association Fee Includes
- Common Area Taxes
- Maintenance Grounds
- Management
- Pest Control
Association Name
- Palm Realty Property Management
Association Phone
- 941-661-2019
Builder Model
- St. Criox
Builder Name
- Capitol Homes
Carport Spaces
- 0.00
Close Date
- 0000-00-00
Cooling
- Central Air
Country
- US
Covered Spaces
- 0.00
Exterior Features
- Awning(s)
- Dog Run
- Lighting
- Private Mailbox
- Rain Gutters
- Sliding Doors
- Storage
Fencing
- Other
Flooring
- Ceramic Tile
- Tile
Furnished
- Unfurnished
Garage Spaces
- 3.00
Green Energy Efficient
- Appliances
- Windows
Heating
- Central
- Electric
High School
- Charlotte High
Insurance Expense
- 0.00
Interior Features
- Built-in Features
- Ceiling Fans(s)
- Coffered Ceiling(s)
- Crown Molding
- Dumbwaiter
- Eat-in Kitchen
- High Ceilings
- Open Floorplan
- Primary Bedroom Main Floor
- Solid Wood Cabinets
- Split Bedroom
- Stone Counters
- Thermostat
- Tray Ceiling(s)
- Walk-In Closet(s)
- Window Treatments
Legal Description
- WWI 000 0000 0013 WINDWARD ISLES LOT 13 RES4426/457 PL4426/583 4696/1517 3295685 (12000 SF)
Levels
- One
Living Area
- 2407.00
Lot Features
- Cul-De-Sac
Middle School
- Punta Gorda Middle
Area Major
- 33950 - Punta Gorda
Net Operating Income
- 0.00
Occupant Type
- Vacant
Open Parking Spaces
- 0.00
Other Expense
- 0.00
Parcel Number
- 412319135013
Parking Features
- Covered
- Driveway
- Golf Cart Garage
- Golf Cart Parking
- Oversized
- Parking Pad
Pets Allowed
- Yes
Pool Features
- Deck
- Gunite
- Screen Enclosure
Possession
- Close Of Escrow
Property Condition
- Completed
Property Type
- Residential
Roof
- Tile
School Elementary
- Sallie Jones Elementary
Sewer
- Public Sewer
Style
- Florida
- Key West
- Ranch
Tax Year
- 2024
Township
- 41S
Utilities
- BB/HS Internet Available
- Cable Available
- Electricity Connected
- Phone Available
- Public
- Sewer Connected
- Sprinkler Recycled
- Water Connected
View
- Pool
- Water
Virtual Tour Url
- https://my.matterport.com/show/?m=6PCAq8oJokF&mls=1
Water Source
- Public
Year Built
- 2021
Zoning Code
- RSF3.5

- Joseph Treanor
- Tropic Shores Realty
- If I can't buy it, I'll sell it!
- Mobile: 352.442.9523
- 352.442.9523
- joe@jetsellsflorida.com





