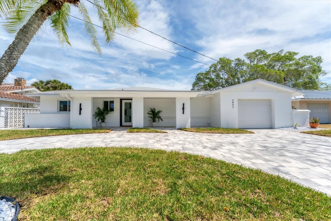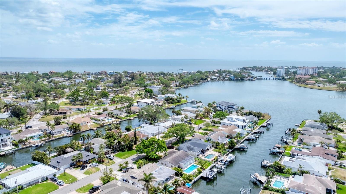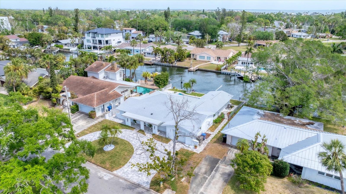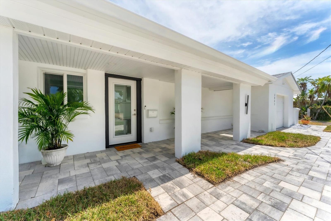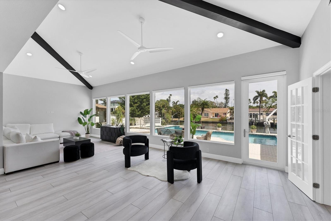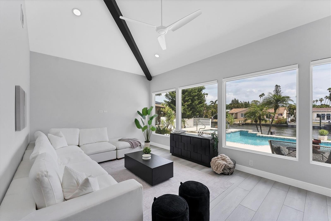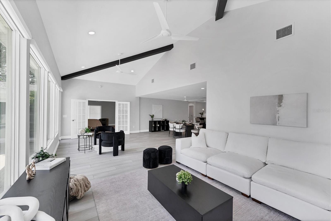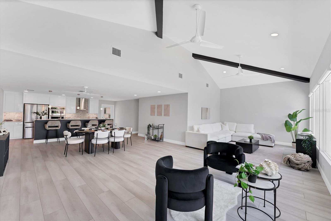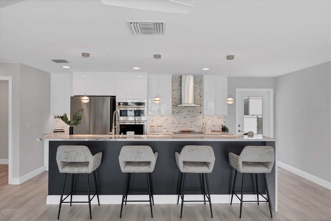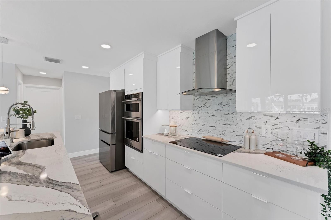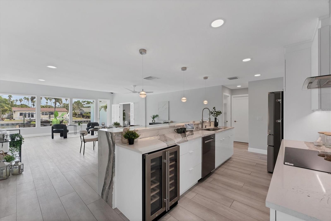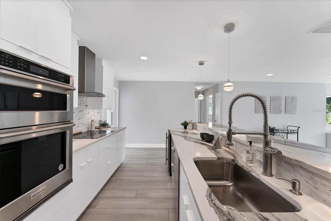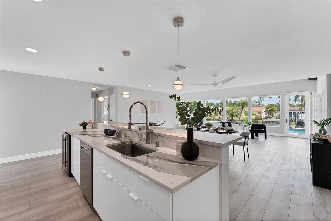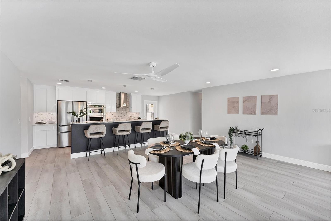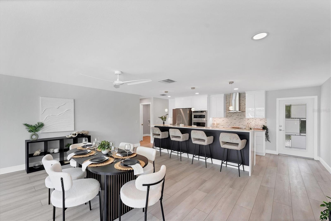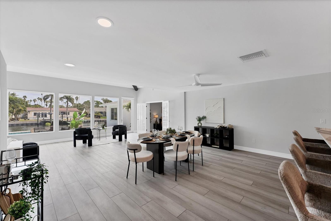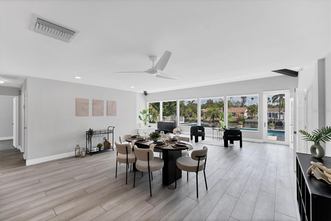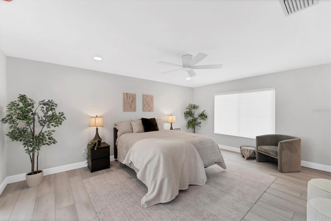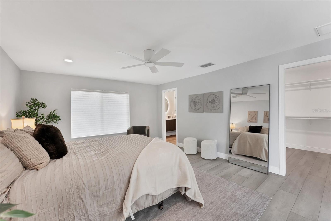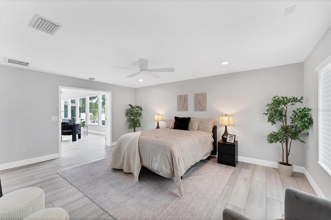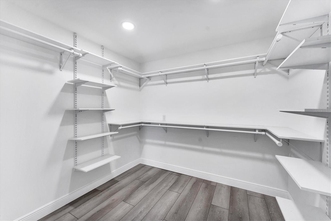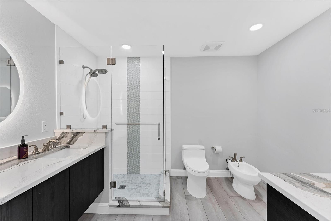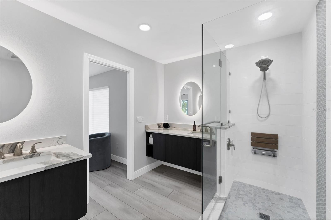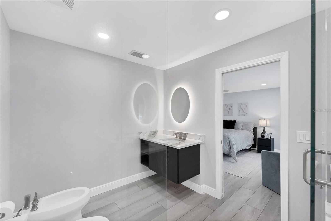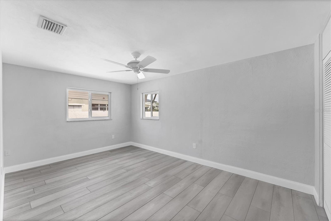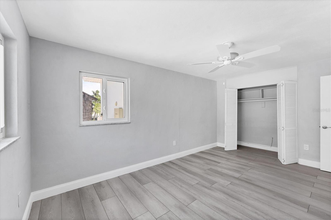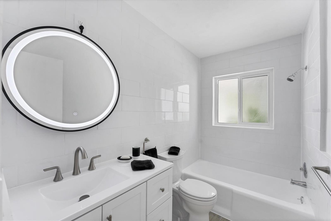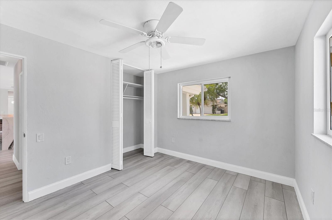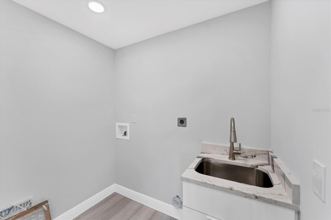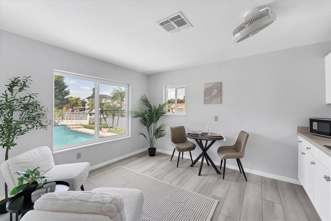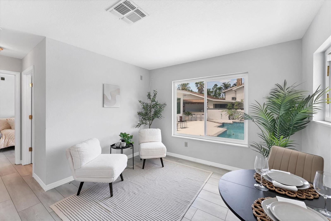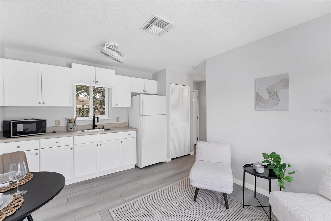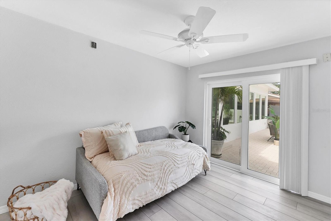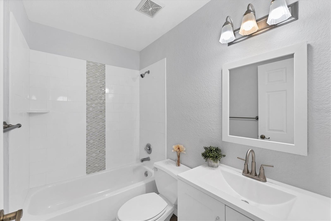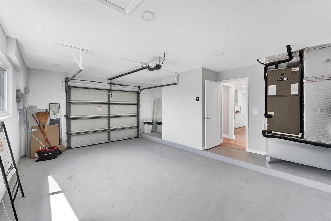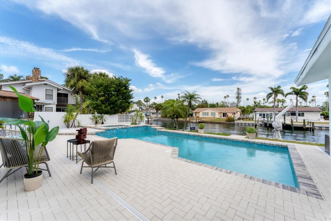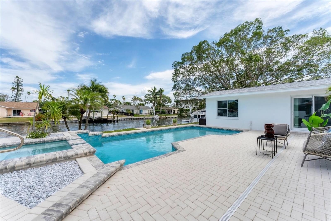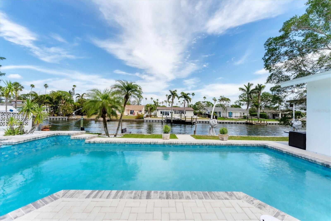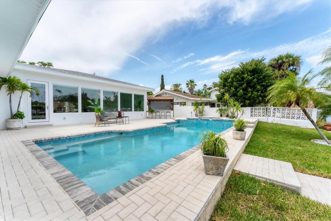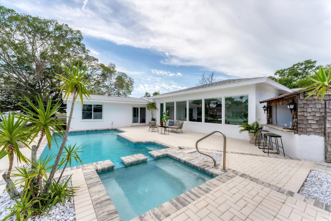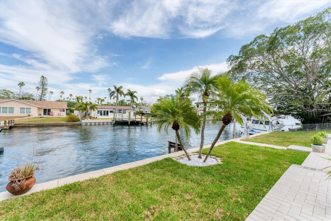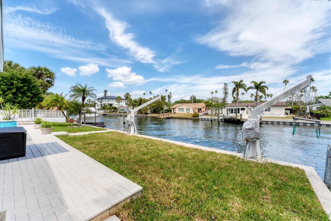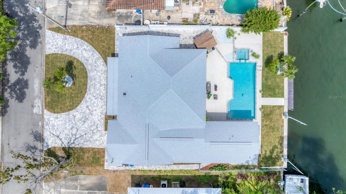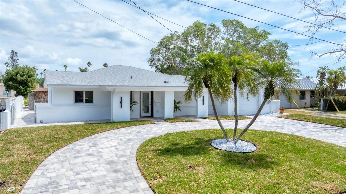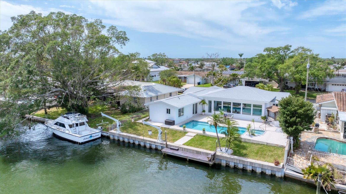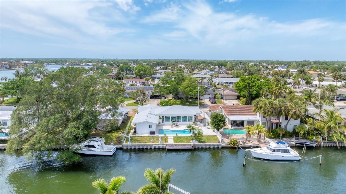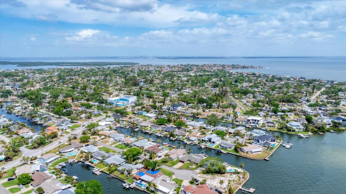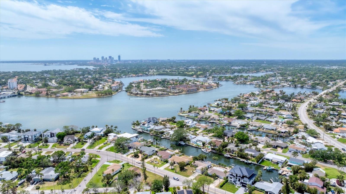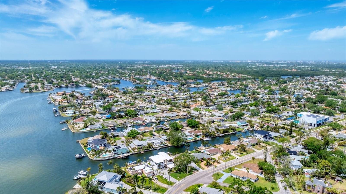Contact Joseph Treanor
Schedule A Showing
3941 14th Lane Ne, ST PETERSBURG, FL 33703
Priced at Only: $1,190,000
For more Information Call
Mobile: 352.442.9523
Address: 3941 14th Lane Ne, ST PETERSBURG, FL 33703
Property Photos
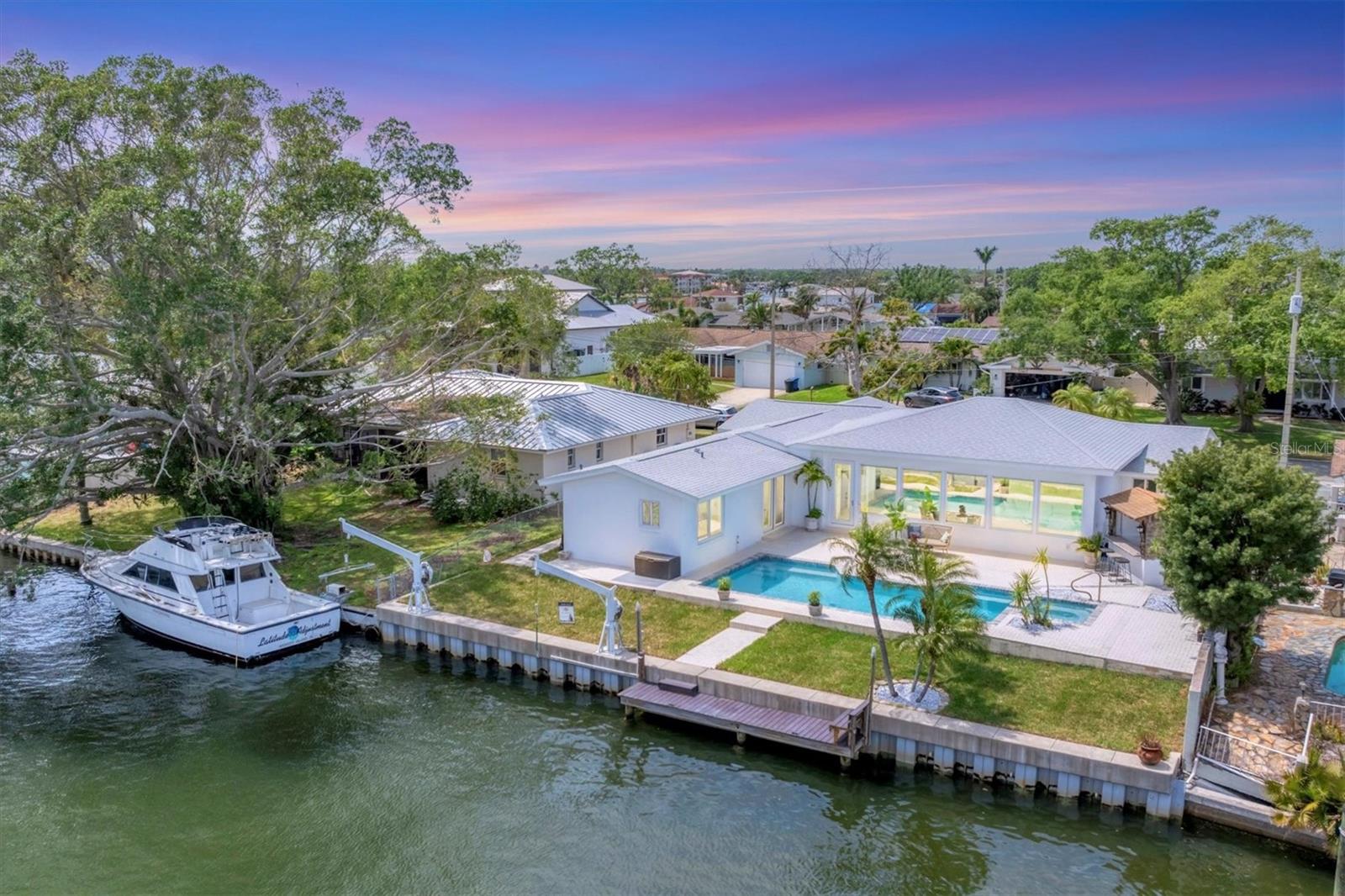
Property Location and Similar Properties
- MLS#: A4646855 ( Residential )
- Street Address: 3941 14th Lane Ne
- Viewed: 60
- Price: $1,190,000
- Price sqft: $420
- Waterfront: Yes
- Waterfront Type: Canal - Saltwater,Canal Front
- Year Built: 1962
- Bldg sqft: 2832
- Bedrooms: 4
- Total Baths: 3
- Full Baths: 3
- Days On Market: 107
- Additional Information
- Geolocation: 27.8082 / -82.6098
- County: PINELLAS
- City: ST PETERSBURG
- Zipcode: 33703
- Subdivision: Patrician Point
- Elementary School: Shore Acres
- Middle School: Meadowlawn
- High School: Northeast

- DMCA Notice
-
DescriptionWelcome to this stunning, fully updated, waterfront home in the heart of St. Petersburg, offering an ideal blend of luxury, comfort, and versatility. Situated on a private canal with deep water access, this property is perfect for those who love entertaining, boating or simply enjoying the beauty of waterfront living. The home is located in the highly sought after Patrician Point neighborhood minutes from the Gulf. Step inside to discover a thoughtfully renovated interior, all completed with the necessary permits for the house construction which was completed in the Summer of 2024. The open concept living area features a spacious family/living room with high ceilings, five large, beautiful windows offering stunning water views. All of the windows and doors in the home are impact hurricane resistant, ensuring your safety and peace of mind during storm season. Recessed lighting enhances the comfort and appeal of the main living areas and master bedroom. The sleek, modern kitchen is a true showstopper with European style white cabinetry, upgraded stainless steel appliances, and luxurious, Cambria waterfall quartz countertops and island. The home boasts a spacious primary suite, complete with a spacious, custom walk in closet featuring built ins for all your storage needs. The primary bathroom is equally impressive, showcasing high end finishes, Cambria countertops and a bidet for added convenience . A standout feature of this property is the separate mother in law suite, offering total privacy with its own entrance. This spacious unit includes a full size bathroom, kitchenette, and bedroom with a closetideal for guests or extended family. Double sliding doors open to the pool and spa. Outdoors, you'll find a beautifully resurfaced salt water pool with all new Pentair equipment which is programmable and controllable by smartphone.The pool and spa are surrounded by brand new pavers and inviting landscaping which provide the perfect backdrop for relaxation or entertaining. The canal offers a serene, private retreat . The home itself has not experienced flooding. For the ultimate social gathering, there is a hard to find detached Tiki Bar. Location wise, this home couldnt be more convenient! Just a 5 minute drive away, you'll find Whole Foods, Publix, and a wide variety of restaurants to satisfy every craving. Additionally, the new Shore Acres Recreation Center is nearby, offering community amenities like a playground, sports courts ( Pickleball!), large pool, meeting rooms and much more, making it a great spot for residents of all ages. Dont miss the opportunity to own this exceptional, move in ready property that blends modern living with a private waterfront lifestyle. Schedule a showing today! Ask us about the flood insurance!
Features
Waterfront Description
- Canal - Saltwater
- Canal Front
Appliances
- Bar Fridge
- Cooktop
- Dishwasher
- Disposal
- Gas Water Heater
- Microwave
- Range Hood
- Refrigerator
- Wine Refrigerator
Home Owners Association Fee
- 0.00
Carport Spaces
- 0.00
Close Date
- 0000-00-00
Cooling
- Central Air
Country
- US
Covered Spaces
- 0.00
Exterior Features
- Lighting
- Sliding Doors
Fencing
- Chain Link
Flooring
- Luxury Vinyl
- Tile
Garage Spaces
- 1.00
Heating
- Central
High School
- Northeast High-PN
Insurance Expense
- 0.00
Interior Features
- Cathedral Ceiling(s)
- Ceiling Fans(s)
- Eat-in Kitchen
- Open Floorplan
- Primary Bedroom Main Floor
- Solid Surface Counters
- Thermostat
- Walk-In Closet(s)
Legal Description
- PATRICIAN POINT UNIT 1 LOT 81
Levels
- One
Living Area
- 2354.00
Middle School
- Meadowlawn Middle-PN
Area Major
- 33703 - St Pete
Net Operating Income
- 0.00
Occupant Type
- Vacant
Open Parking Spaces
- 0.00
Other Expense
- 0.00
Parcel Number
- 04-31-17-67824-000-0810
Pets Allowed
- Cats OK
- Dogs OK
- Yes
Pool Features
- In Ground
- Lighting
- Salt Water
Property Condition
- Completed
Property Type
- Residential
Roof
- Shingle
School Elementary
- Shore Acres Elementary-PN
Sewer
- Public Sewer
Tax Year
- 2024
Township
- 31
Utilities
- Cable Available
- Electricity Connected
- Natural Gas Available
- Sewer Connected
- Water Connected
Views
- 60
Virtual Tour Url
- https://www.zillow.com/view-3d-home/ad9fa017-6c34-4659-9eca-3777f820d0a5
Water Source
- Public
Year Built
- 1962

- Joseph Treanor
- Tropic Shores Realty
- If I can't buy it, I'll sell it!
- Mobile: 352.442.9523
- 352.442.9523
- joe@jetsellsflorida.com





