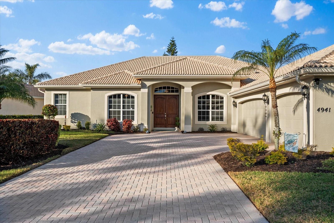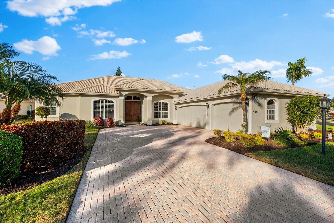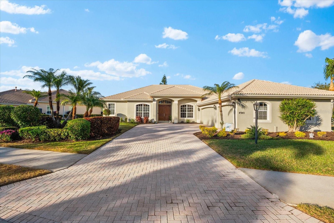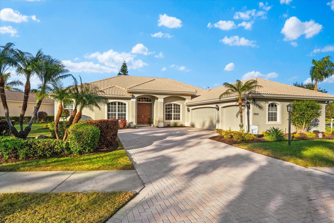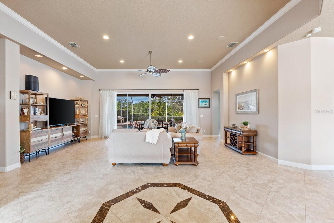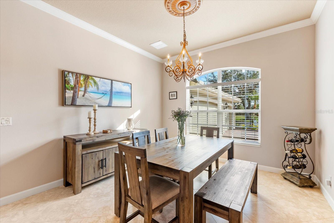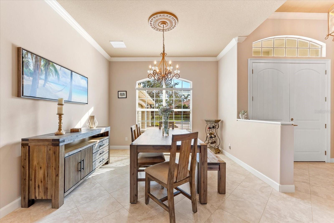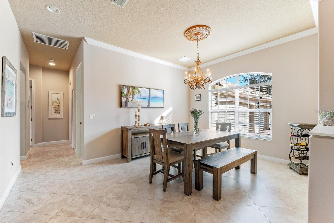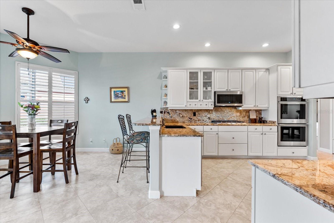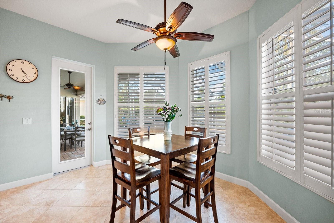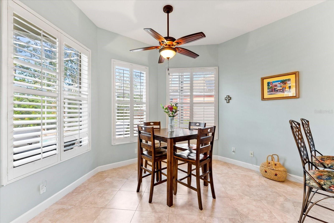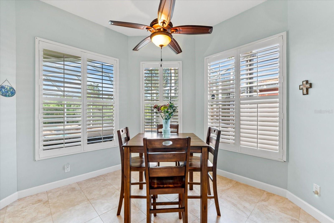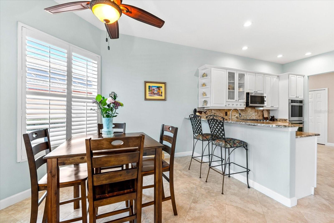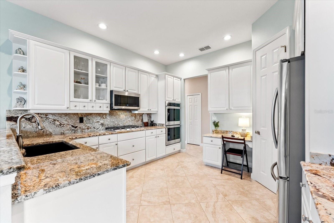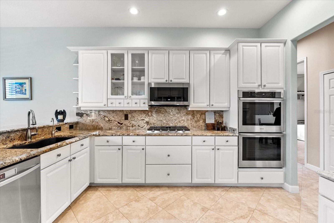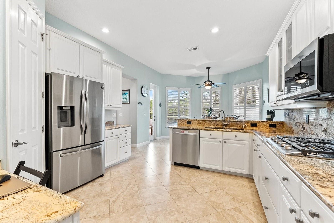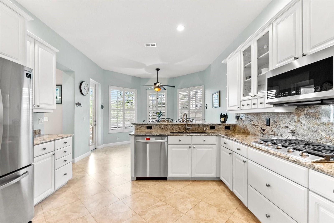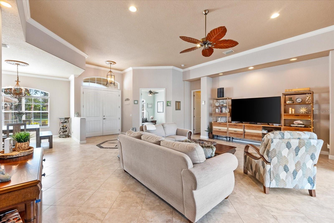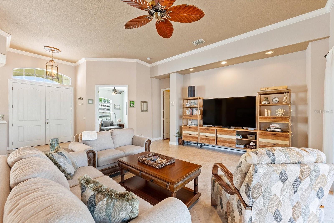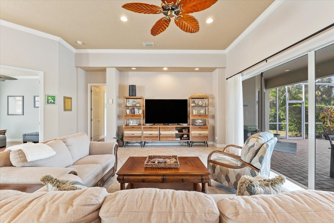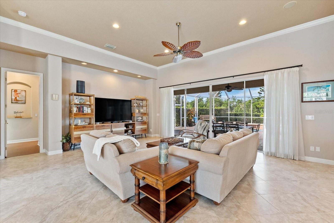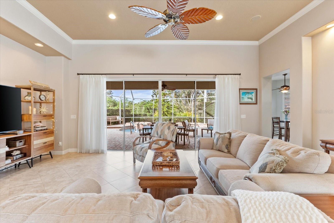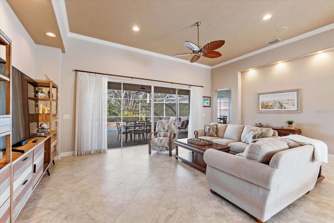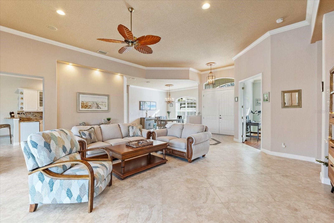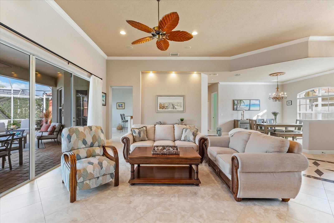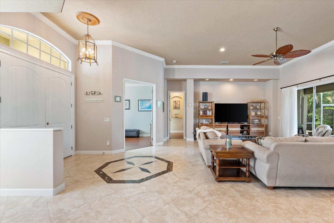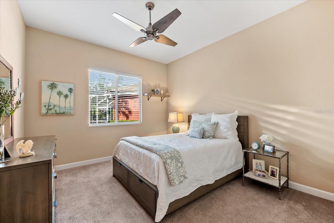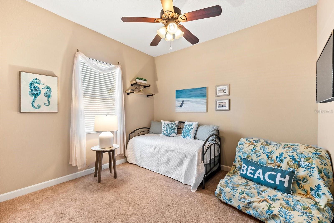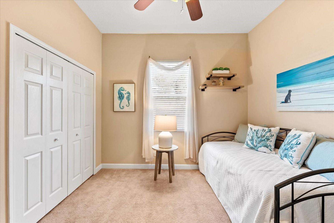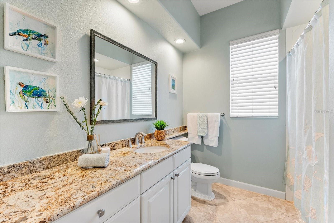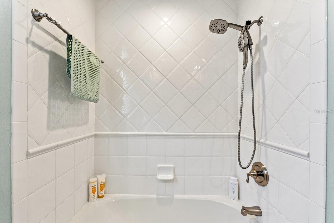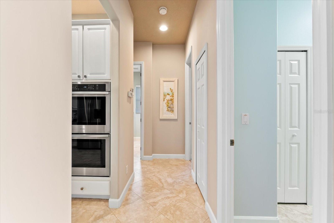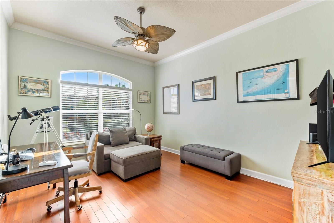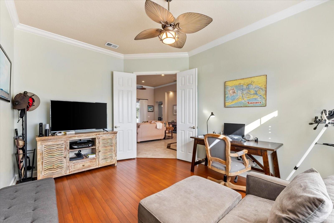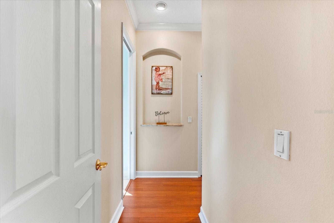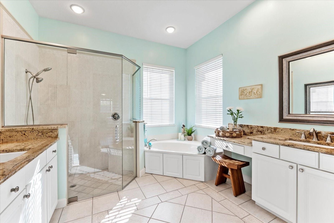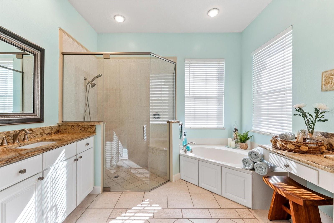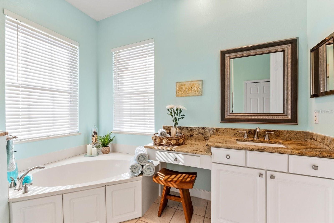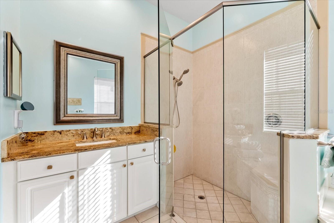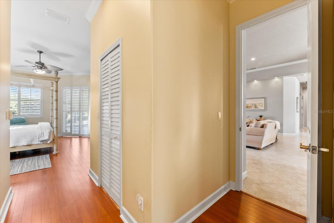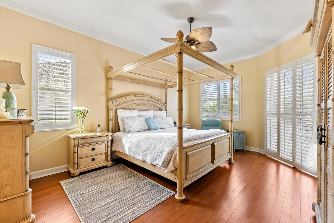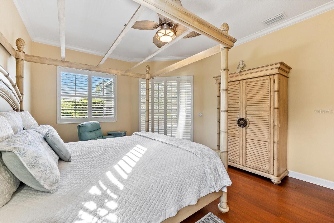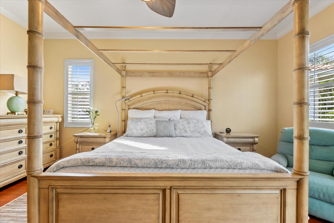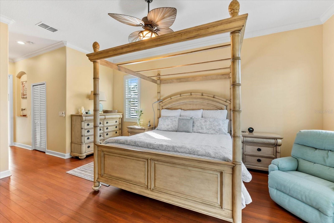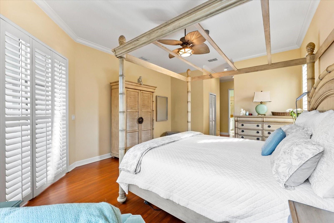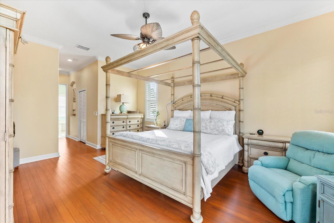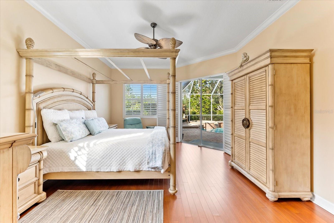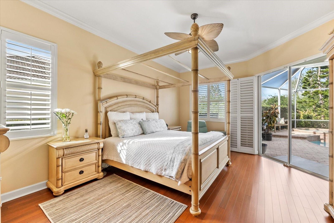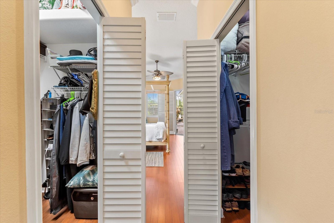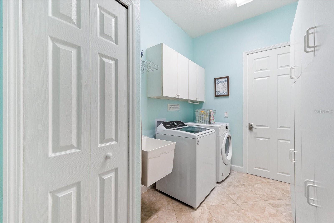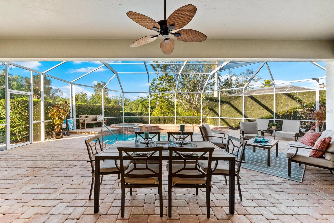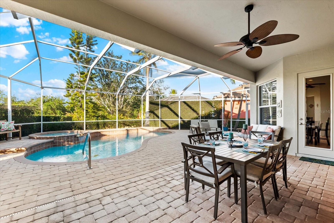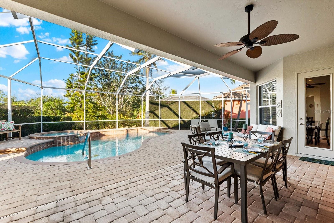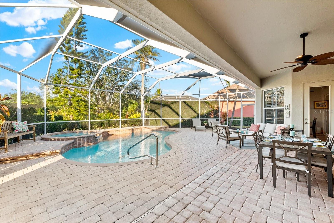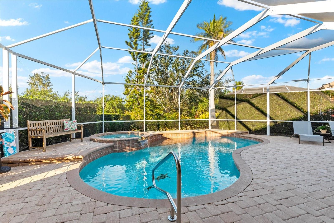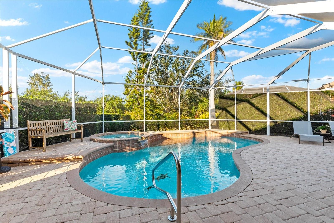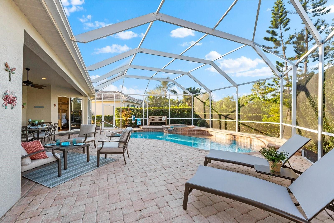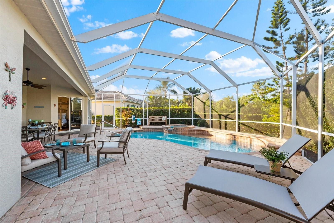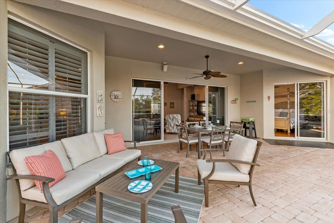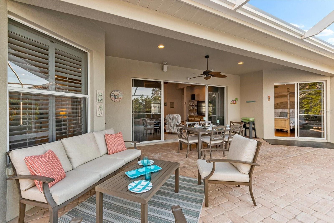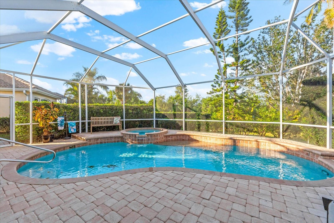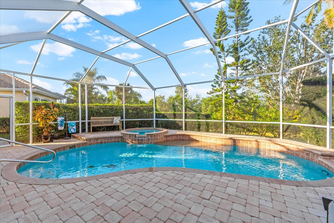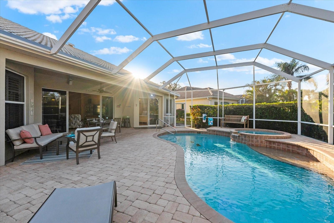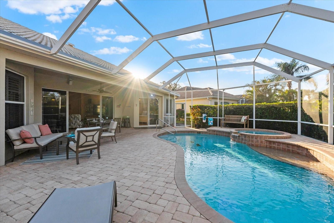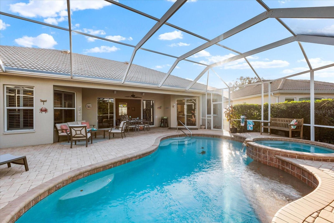Contact Joseph Treanor
Schedule A Showing
4941 Bridgehampton Boulevard, SARASOTA, FL 34238
Priced at Only: $846,000
For more Information Call
Mobile: 352.442.9523
Address: 4941 Bridgehampton Boulevard, SARASOTA, FL 34238
Property Photos
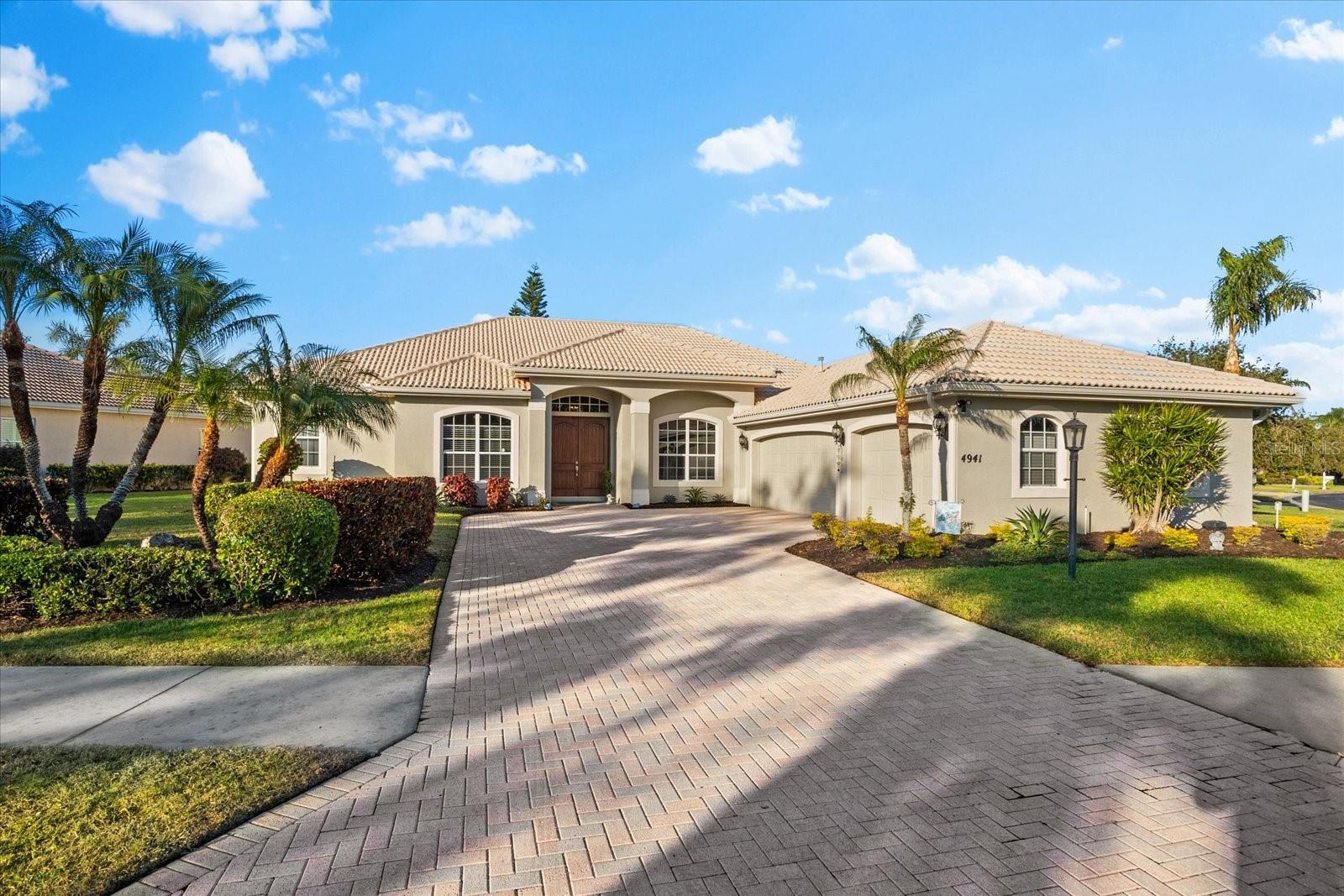
Property Location and Similar Properties
- MLS#: A4638584 ( Residential )
- Street Address: 4941 Bridgehampton Boulevard
- Viewed: 72
- Price: $846,000
- Price sqft: $240
- Waterfront: No
- Year Built: 2000
- Bldg sqft: 3529
- Bedrooms: 3
- Total Baths: 2
- Full Baths: 2
- Garage / Parking Spaces: 3
- Days On Market: 124
- Additional Information
- Geolocation: 27.2548 / -82.4706
- County: SARASOTA
- City: SARASOTA
- Zipcode: 34238
- Subdivision: The Hamptons
- Elementary School: Ashton Elementary
- Middle School: Sarasota Middle
- High School: Riverview High
- Provided by: WILLIAM RAVEIS REAL ESTATE
- Contact: Jennifer Thompson, PA
- 941-867-3901

- DMCA Notice
-
DescriptionThis beautiful home went under contract in just 12 daysbut due to the untimely passing of the previous buyer just days before closing, its now available once again. The home passed inspection with flying colors and appraised above the original purchase price. Nestled in the exclusive gated community of The Hamptons on Palmer Ranch, this elegant 2,500 sq ft residence offers the perfect blend of comfort and sophistication. Positioned on a spacious 1/3 acre corner lot with serene private preserve views, the property features a heated pool and spa, a paver driveway, and an expansive lanai and deck ideal for outdoor living. Inside, the thoughtfully designed split floor plan includes 3 bedrooms, a den or office, a formal dining room, and a kitchen with a charming breakfast nook. The side entry three car garage enhances both functionality and curb appeal. Step through the grand double door entry into an interior highlighted by soaring 12 foot ceilings, crown molding, recessed lighting, and 16 inch diagonal ceramic tile with marble accents. The kitchen is a chefs dream, featuring designer granite countertops and backsplash that combine style with practicality. Residents of The Hamptons enjoy access to a heated community pool and a vibrant social calendar, including relaxed Saturday morning gatherings and lively Friday evening events. Ideally located just minutes from the world famous quartz sands of Siesta Key Beach, top rated schools, shopping, dining, and the Legacy Trail for biking or walking to downtown Sarasota and beyond to Venicethis home offers the best of Sarasota living.
Features
Appliances
- Built-In Oven
- Cooktop
- Dishwasher
- Disposal
- Dryer
- Gas Water Heater
- Microwave
- Refrigerator
- Washer
Association Amenities
- Gated
Home Owners Association Fee
- 531.00
Home Owners Association Fee Includes
- Pool
Association Name
- Progressive Community Management (PCM)/Susan Smith
Association Phone
- 941-921-5393
Carport Spaces
- 0.00
Close Date
- 0000-00-00
Cooling
- Central Air
Country
- US
Covered Spaces
- 0.00
Exterior Features
- Private Mailbox
- Rain Gutters
- Sidewalk
- Sliding Doors
- Sprinkler Metered
Flooring
- Tile
Furnished
- Negotiable
Garage Spaces
- 3.00
Heating
- Central
- Electric
High School
- Riverview High
Insurance Expense
- 0.00
Interior Features
- Ceiling Fans(s)
- Crown Molding
- High Ceilings
Legal Description
- LOT 39 BLK | THE HAMPTONS UNIT 1
Levels
- One
Living Area
- 2510.00
Lot Features
- Corner Lot
- Landscaped
- Oversized Lot
- Sidewalk
Middle School
- Sarasota Middle
Area Major
- 34238 - Sarasota/Sarasota Square
Net Operating Income
- 0.00
Occupant Type
- Owner
Open Parking Spaces
- 0.00
Other Expense
- 0.00
Parcel Number
- 0098150020
Parking Features
- Driveway
- Garage Door Opener
- Garage Faces Side
Pets Allowed
- Yes
Pool Features
- Heated
Property Type
- Residential
Roof
- Tile
School Elementary
- Ashton Elementary
Sewer
- Public Sewer
Tax Year
- 2024
Township
- 37
Utilities
- Cable Connected
- Electricity Connected
- Natural Gas Connected
- Sewer Connected
- Water Connected
View
- Pool
- Trees/Woods
Views
- 72
Virtual Tour Url
- https://www.propertypanorama.com/instaview/stellar/A4638584
Water Source
- Public
Year Built
- 2000

- Joseph Treanor
- Tropic Shores Realty
- If I can't buy it, I'll sell it!
- Mobile: 352.442.9523
- 352.442.9523
- joe@jetsellsflorida.com





