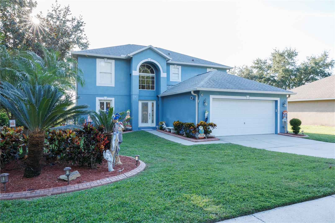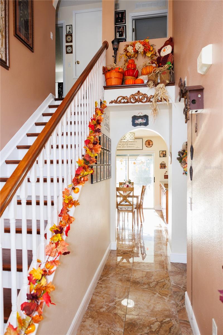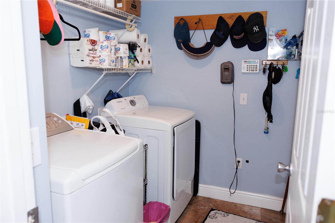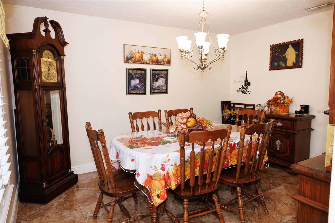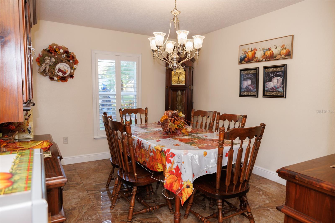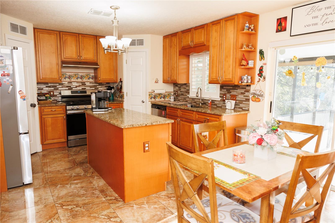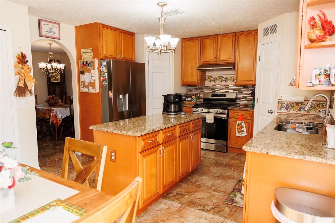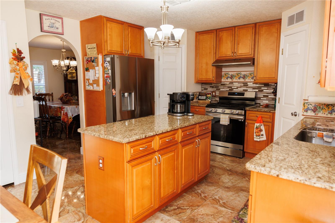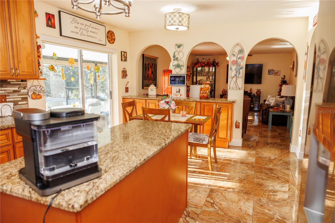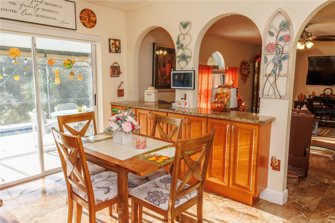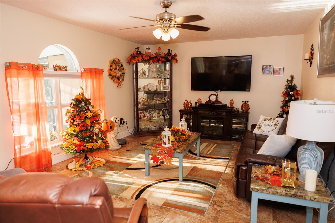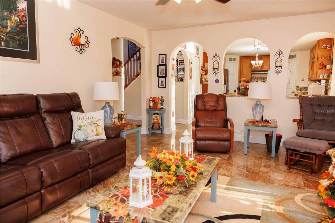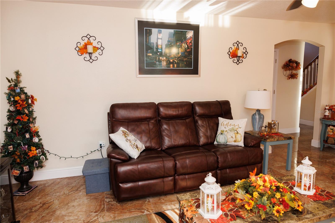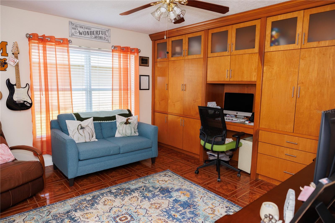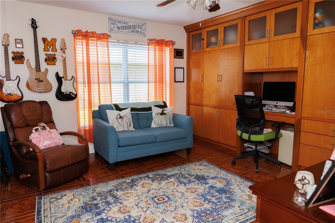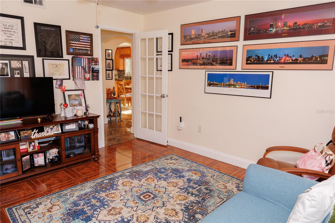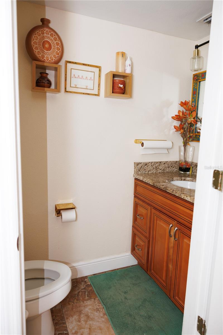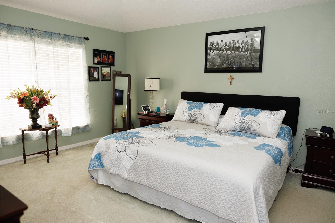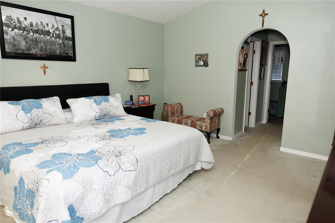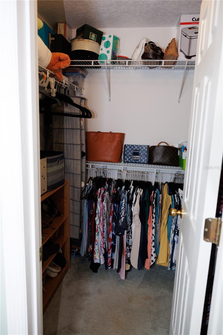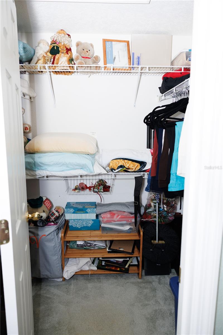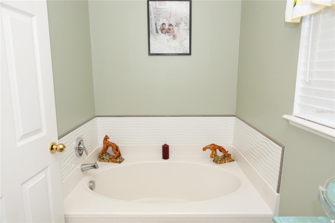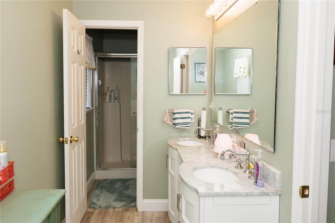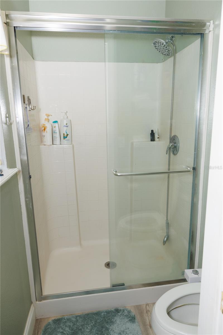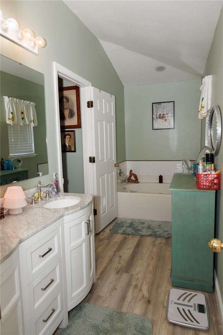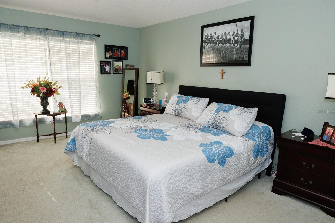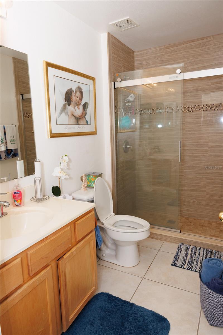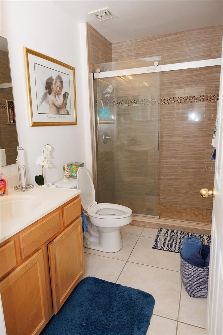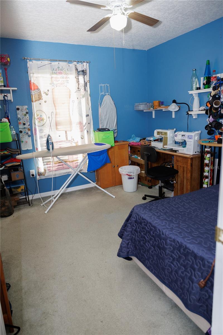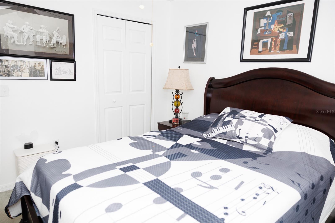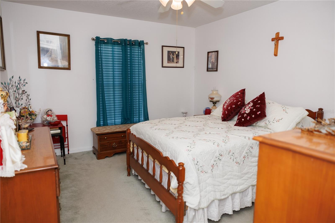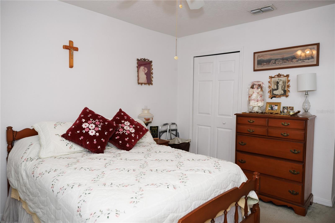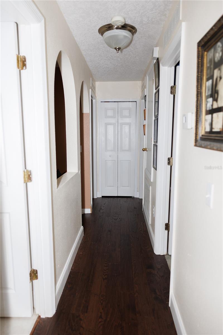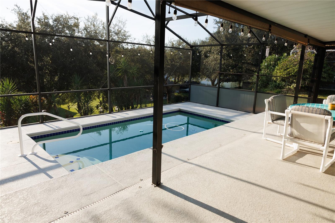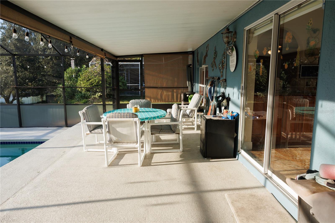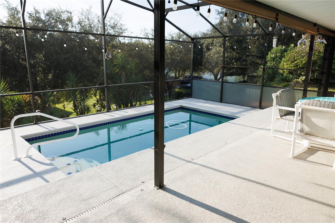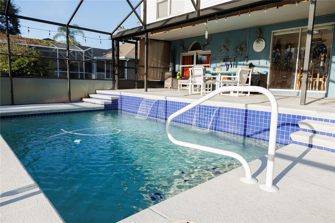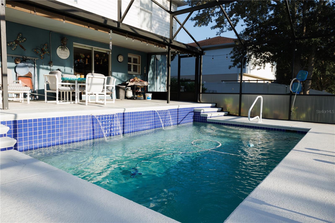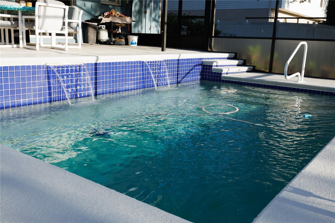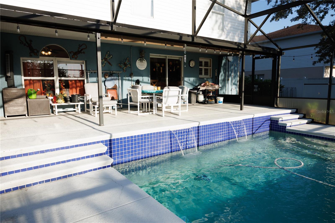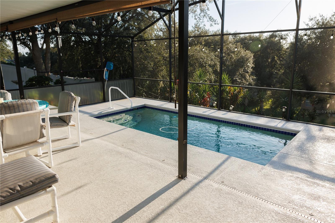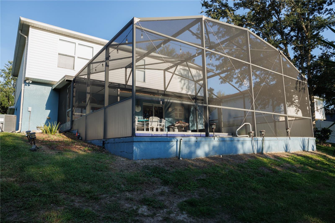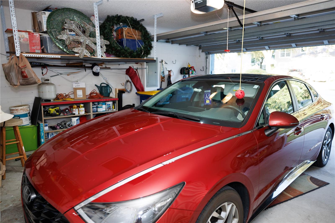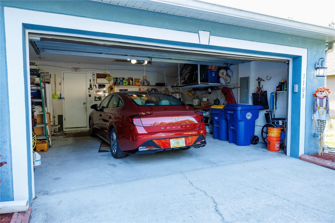Contact Joseph Treanor
Schedule A Showing
1108 Chateau Circle, MINNEOLA, FL 34715
Priced at Only: $464,900
For more Information Call
Mobile: 352.442.9523
Address: 1108 Chateau Circle, MINNEOLA, FL 34715
Property Photos
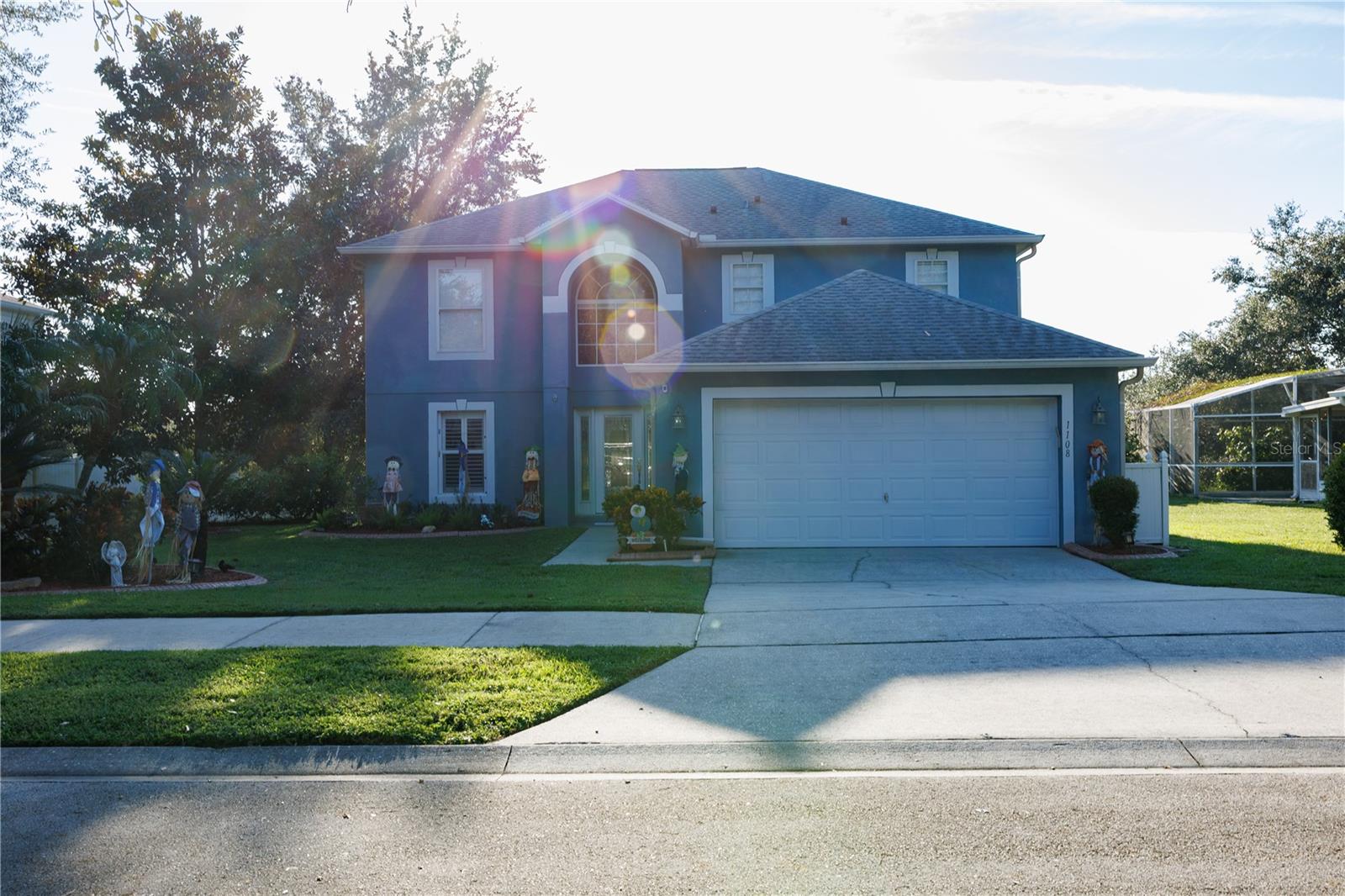
Property Location and Similar Properties
- MLS#: G5102226 ( Residential )
- Street Address: 1108 Chateau Circle
- Viewed: 38
- Price: $464,900
- Price sqft: $168
- Waterfront: No
- Year Built: 2004
- Bldg sqft: 2764
- Bedrooms: 4
- Total Baths: 3
- Full Baths: 2
- 1/2 Baths: 1
- Days On Market: 23
- Additional Information
- Geolocation: 28.5959 / -81.76
- County: LAKE
- City: MINNEOLA
- Zipcode: 34715
- Subdivision: Oak Vly Ph 4b
- Elementary School: Clermont Elem
- Middle School: Aurelia Cole Academy
- High School: South Lake
- Provided by: KELLER WILLIAMS ELITE PARTNERS III REALTY

- DMCA Notice
-
DescriptionWelcome to your dream home in the highly sought after Park Ridge community! This beautifully maintained 4 bedroom, 2.5 bath home offers 2,320 sq ft of thoughtfully designed living space and a screened in pool oasis perfect for entertaining. Inside, youll find 20" tile flooring throughout the main living areas, a custom built office with full wall cabinetry, and a remodeled kitchen featuring 41" custom cabinets, granite countertops, dual ventilated pantries, and soft close drawers. The expanded island features built in power outlets, and the gas stove can be easily converted to electric. Enjoy the open concept living and dining areas, a spacious primary suite with two walk in closets, and a spa like bathroom with dual sinks, a garden tub, and a separate shower. Smart home features include app controlled shades and remote pool lighting. Step outside to a private screened in pool with UV blocking shades, upgraded landscaping with custom concrete edging, an irrigation system, and overhead garage storage. Additional updates include a new roof (2018) and AC (2021). Conveniently located near the Florida Turnpike, top rated schools, shopping, and dining. Low HOA of just $27/month. Interior Features Bright open floor plan with 20 inch gloss tile throughout main living areas. Dedicated custom built office with full wall cabinetry and built in desk. The remodeled kitchen (2015) features 41 inch custom New Yorker cabinets, granite countertops, soft close drawers, dual ventilated pantries, and a large island with integrated power outlets for cooking or casual dining. Stainless appliances included (gas stove convertible to electric, microwave, dishwasher, refrigerator, washer, dryer). Smart shades (remote/app controlled), modern half bath, and spacious upstairs with remodeled bath and luxurious primary suite featuring dual walk in closets. Exterior Features Private outdoor retreat with screened pool, child safe enclosure, and Coolaroo UV blocking shades for year round enjoyment. Upgraded landscaping with custom brick red concrete edging, irrigation system, and low maintenance curb appeal. Roof replaced in 2018; energy efficient AC (2021). Two car garage with overhead storage. Situated on a 10,693 sq ft lot, this home offers space, comfort, and convenience, just minutes from parks, schools, and shoppingwith a low monthly HOA fee of $27. This home is perfect for those seeking modern Florida living, complete with thoughtful upgrades both inside and out. This custom home combines comfort, functionality, and modern upgrades in one stunning package schedule your private showing today!
Features
Appliances
- Dishwasher
- Disposal
- Dryer
- Electric Water Heater
- Exhaust Fan
- Ice Maker
- Microwave
- Range
- Refrigerator
Home Owners Association Fee
- 27.00
Association Name
- Don Asher and Associates / April Whitmore
Association Phone
- 407-425-4561
Builder Model
- Sunbury
Builder Name
- Maronda Homes
Carport Spaces
- 0.00
Close Date
- 0000-00-00
Cooling
- Central Air
Country
- US
Covered Spaces
- 0.00
Exterior Features
- Outdoor Shower
- Private Mailbox
- Rain Gutters
- Sidewalk
- Sliding Doors
Flooring
- Carpet
- Ceramic Tile
- Wood
Furnished
- Unfurnished
Garage Spaces
- 2.00
Heating
- Central
- Electric
High School
- South Lake High
Insurance Expense
- 0.00
Interior Features
- Ceiling Fans(s)
- Eat-in Kitchen
- High Ceilings
- PrimaryBedroom Upstairs
- Thermostat
- Window Treatments
Legal Description
- MINNEOLA OAK VALLEY PHASE 4B SUB LOT 251 PB 46 PG 46 ORB 2503 PG 2322
Levels
- Two
Living Area
- 2320.00
Middle School
- Aurelia Cole Academy
Area Major
- 34715 - Minneola
Net Operating Income
- 0.00
Occupant Type
- Owner
Open Parking Spaces
- 0.00
Other Expense
- 0.00
Parcel Number
- 01-22-25-1525-000-25100
Parking Features
- Garage Door Opener
- Ground Level
- Other
Pets Allowed
- Cats OK
- Dogs OK
Pool Features
- Child Safety Fence
- Deck
- In Ground
- Lighting
- Screen Enclosure
- Solar Heat
Property Condition
- Completed
Property Type
- Residential
Roof
- Shingle
School Elementary
- Clermont Elem
Sewer
- Septic Tank
Tax Year
- 2024
Township
- 22
Utilities
- Cable Available
- Electricity Available
- Natural Gas Available
- Phone Available
- Sewer Available
- Water Available
Views
- 38
Virtual Tour Url
- https://www.propertypanorama.com/instaview/stellar/G5102226
Water Source
- Public
Year Built
- 2004
Zoning Code
- RSF-2

- Joseph Treanor
- Tropic Shores Realty
- If I can't buy it, I'll sell it!
- Mobile: 352.442.9523
- 352.442.9523
- joe@jetsellsflorida.com





