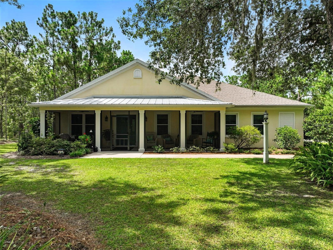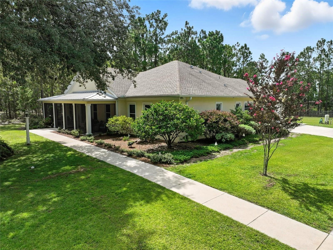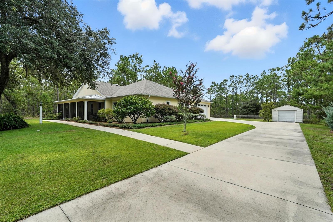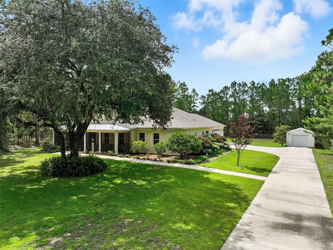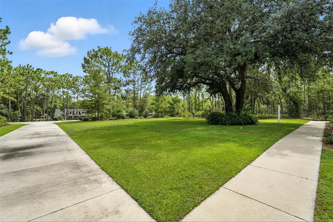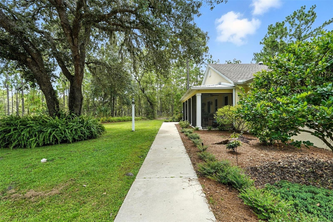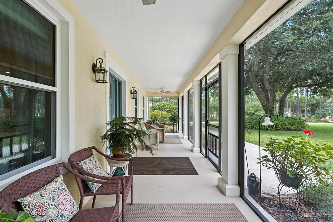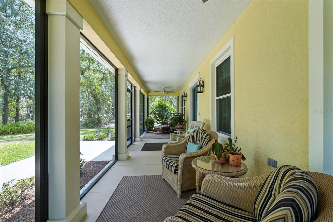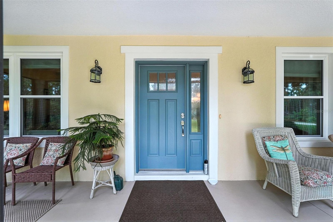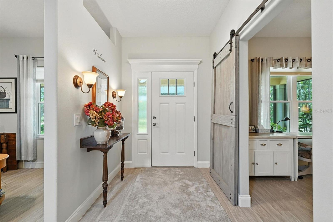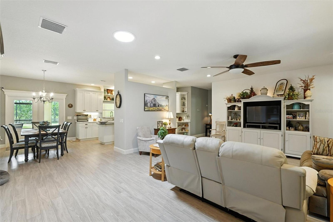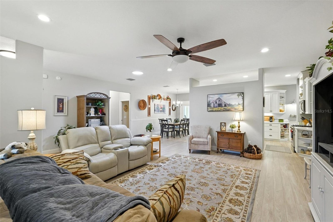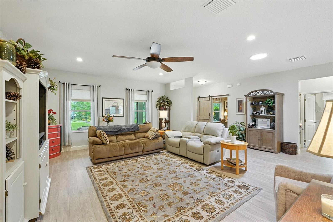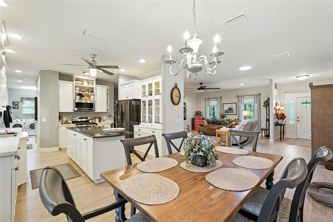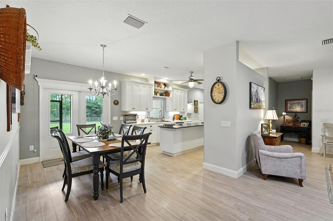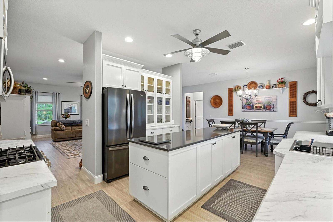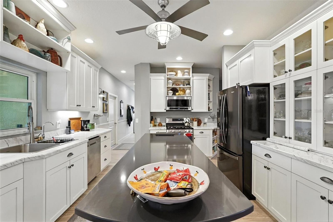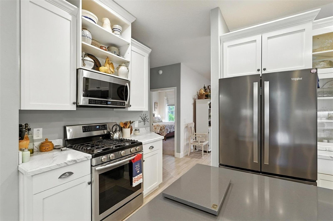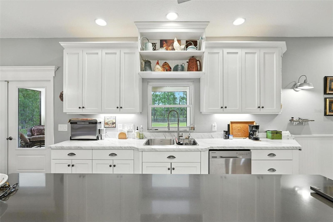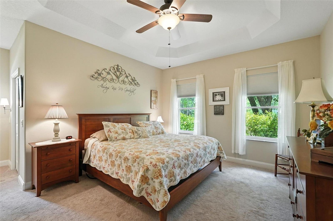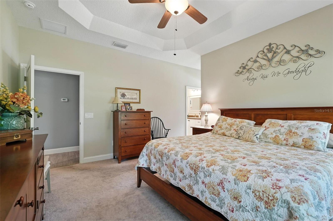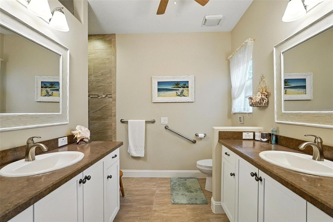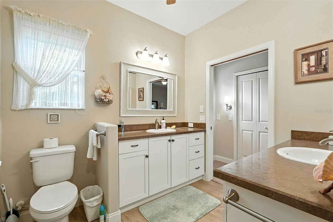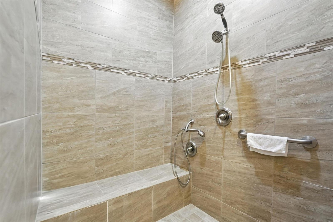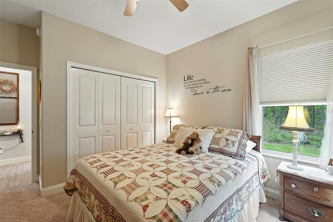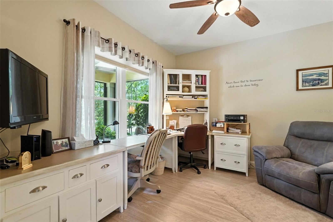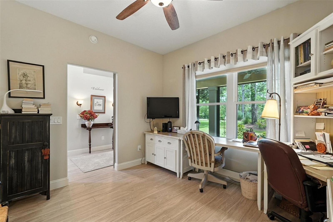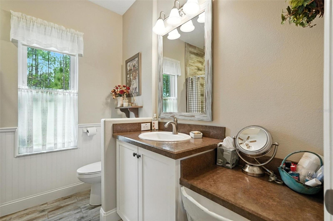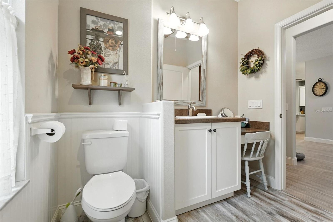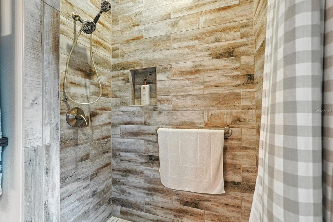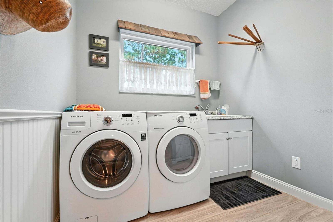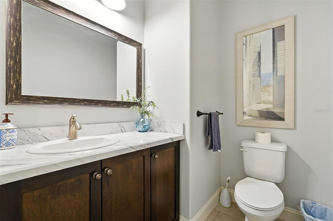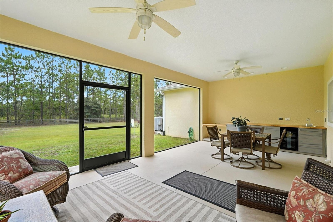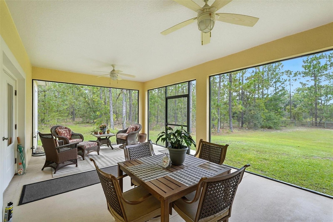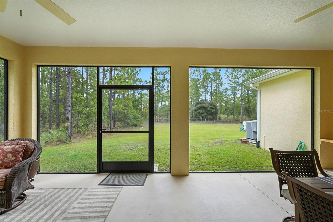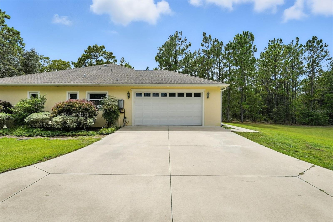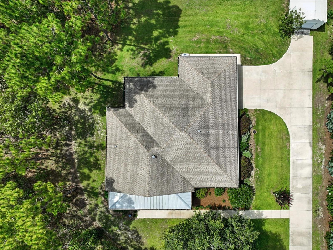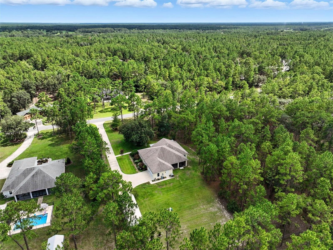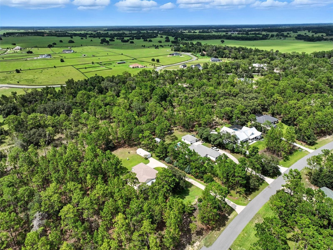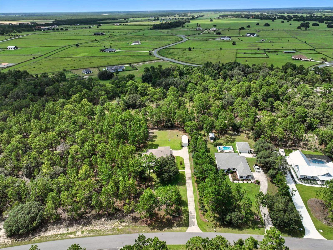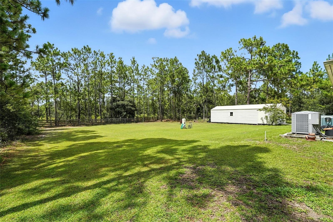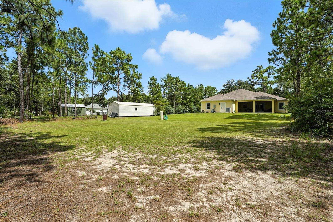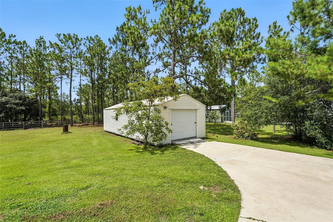Contact Joseph Treanor
Schedule A Showing
2238 County Road 243c, WILDWOOD, FL 34785
Priced at Only: $630,000
For more Information Call
Mobile: 352.442.9523
Address: 2238 County Road 243c, WILDWOOD, FL 34785
Property Photos
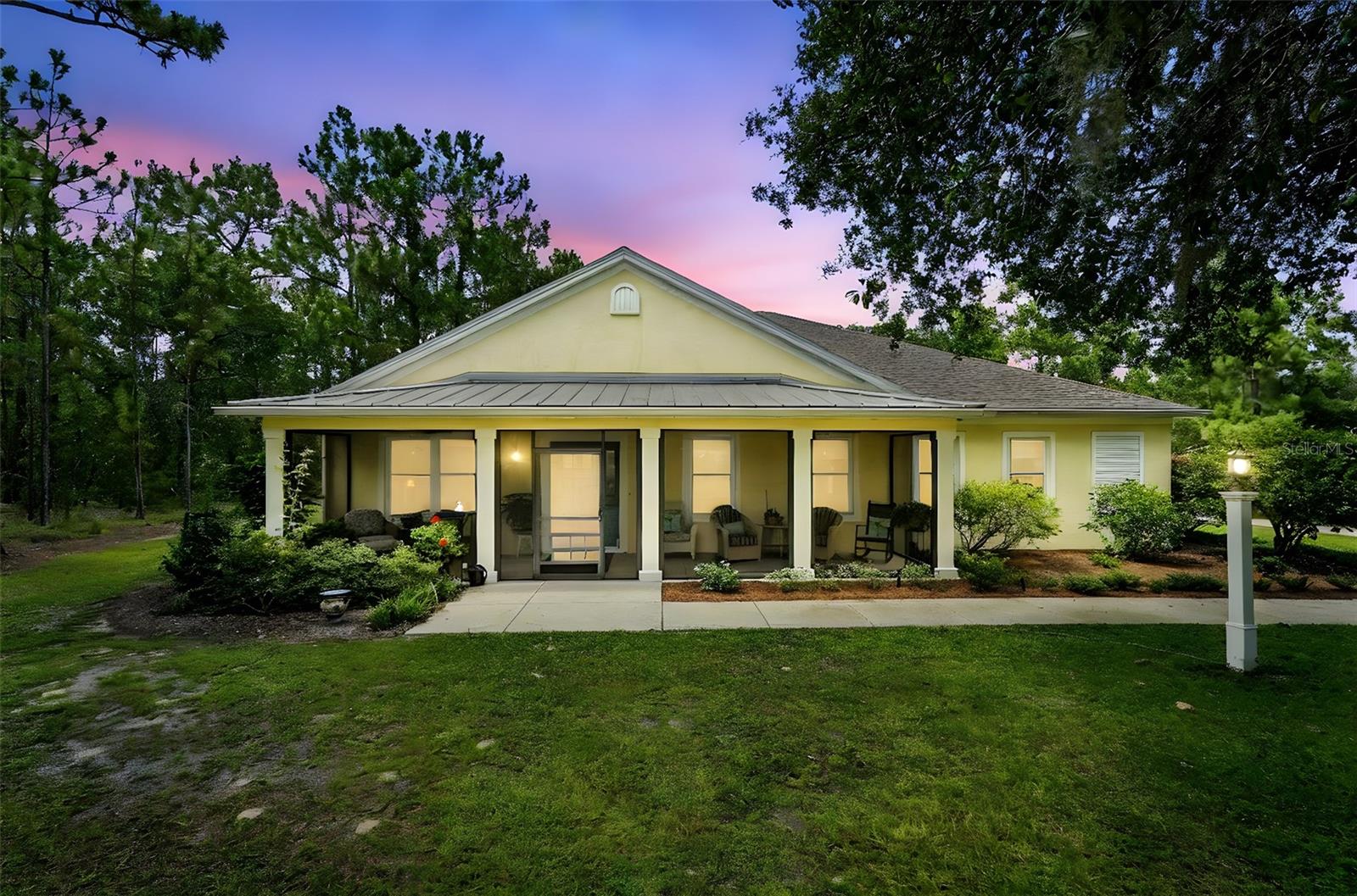
Property Location and Similar Properties
- MLS#: G5099025 ( Residential )
- Street Address: 2238 County Road 243c
- Viewed: 23
- Price: $630,000
- Price sqft: $200
- Waterfront: No
- Year Built: 2015
- Bldg sqft: 3149
- Bedrooms: 3
- Total Baths: 3
- Full Baths: 2
- 1/2 Baths: 1
- Garage / Parking Spaces: 2
- Days On Market: 15
- Additional Information
- Geolocation: 28.8813 / -82.1407
- County: SUMTER
- City: WILDWOOD
- Zipcode: 34785
- Subdivision: Oak Hill Wildwood Country Esta
- Elementary School: Wildwood
- Middle School: Wildwood
- High School: Wildwood
- Provided by: RE/MAX PREMIER REALTY
- Contact: Leah Jackson
- 352-461-0800

- DMCA Notice
-
DescriptionNestled on a beautifully landscaped one acre lot in the peaceful, golf cart friendly community of Oak Hill, this custom built block and stucco home offers a perfect blend of quality craftsmanship, thoughtful design, and timeless comfort. Built in 2015, the home features 3 bedrooms, 2.5 bathrooms, and 2,006 square feet of living space under air, with a total of 3,149 square feet including two spacious screened porchesone in the front and one in the reareach with ceiling fans to create a seamless transition between indoor and outdoor living. Inside, the open concept layout showcases 9 foot volume ceilings and energy efficient spray foam insulation in the trusses, making the home exceptionally comfortable and easy to heat and cool. Designed with accessibility in mind, the floorplan is step free throughout (except for a single low step at the front door) and includes 36 inch wide doors, curbless showers, and open, barrier free spaces that are ideal for all stages of life. The chefs kitchen is the heart of the home, featuring solid wood custom cabinetry with pull out trays, extra deep 12 inch upper cabinets, a massive 8 foot island, a built in china cabinet, a gas oven and range, and a spacious walk in pantry. The adjoining laundry room includes a closet for additional storage and convenience. The primary suite is a peaceful retreat, highlighted by elegant tray ceilings, oversized walk in closets, and a luxurious en suite bath with a comfort height vanity and toilet, as well as a walk in, curbless shower. Each room in the home is outfitted with a ceiling fan, and the interiors are finished in soft, neutral tones that complement any dcor style. For those who love outdoor living, the rear lanai is a showstopper, featuring an insulated roof and a brand new summer kitchen installed in July 2025perfect for entertaining friends and family. The home also includes a gas powered on demand water heater, an oversized two car garage with hurricane rated doors, and quality double pane windows from Window World with a transferable lifetime warranty. A detached 24 x 36 workshop offers flexible space for woodworking, hobbies, or extra storage. The property also includes a five zone irrigation system for easy lawn maintenance. Situated along the horse trail of the Preserve with no rear neighbors, this home provides privacy, tranquility, and direct access to nature. Its location offers convenient access to Tampa, Orlando, and Gainesville, making it an ideal choice for those seeking quiet country living with city amenities just a short drive away. Schedule your private showing TODAY!
Features
Accessibility Features
- Accessible Bedroom
- Accessible Closets
- Accessible Common Area
- Accessible Doors
- Accessible Entrance
- Accessible Full Bath
- Visitor Bathroom
- Accessible Hallway(s)
- Accessible Central Living Area
- Central Living Area
Appliances
- Cooktop
- Dishwasher
- Disposal
- Dryer
- Gas Water Heater
- Microwave
- Range
- Range Hood
- Refrigerator
- Washer
- Water Filtration System
- Water Softener
Home Owners Association Fee
- 120.00
Association Name
- Stacey
Carport Spaces
- 0.00
Close Date
- 0000-00-00
Cooling
- Central Air
Country
- US
Covered Spaces
- 0.00
Flooring
- Carpet
- Ceramic Tile
- Luxury Vinyl
Furnished
- Unfurnished
Garage Spaces
- 2.00
Heating
- Electric
High School
- Wildwood High
Insurance Expense
- 0.00
Interior Features
- Accessibility Features
- Ceiling Fans(s)
- Open Floorplan
- Primary Bedroom Main Floor
- Solid Wood Cabinets
- Split Bedroom
- Thermostat
- Tray Ceiling(s)
Legal Description
- LOT 5 BLK 8 WILDWOOD COUNTRY ESTATES PHASE I PB 4 PGS 48-48F
Levels
- One
Living Area
- 2120.00
Lot Features
- Landscaped
- Level
Middle School
- Wildwood Middle
Area Major
- 34785 - Wildwood
Net Operating Income
- 0.00
Occupant Type
- Owner
Open Parking Spaces
- 0.00
Other Expense
- 0.00
Other Structures
- Workshop
Parcel Number
- C32A0805
Parking Features
- Garage Door Opener
- Garage Faces Side
Pets Allowed
- Cats OK
- Dogs OK
Possession
- Close Of Escrow
Property Condition
- Completed
Property Type
- Residential
Roof
- Shingle
School Elementary
- Wildwood Elementary
Sewer
- Septic Tank
Style
- Traditional
Tax Year
- 2024
Township
- 18S
Utilities
- Cable Connected
- Electricity Connected
- Propane
- Sewer Connected
- Underground Utilities
- Water Connected
View
- Trees/Woods
Views
- 23
Virtual Tour Url
- https://www.propertypanorama.com/instaview/stellar/G5099025
Water Source
- None
Year Built
- 2015

- Joseph Treanor
- Tropic Shores Realty
- If I can't buy it, I'll sell it!
- Mobile: 352.442.9523
- 352.442.9523
- joe@jetsellsflorida.com





