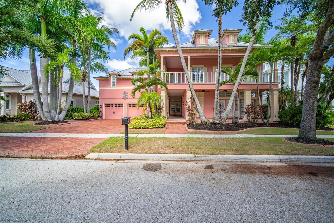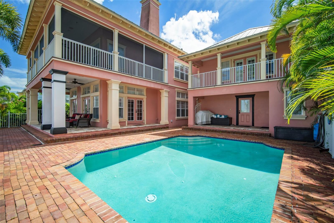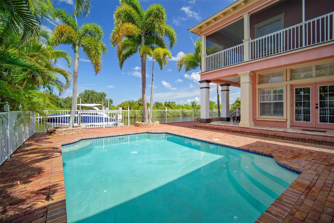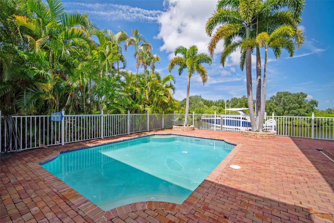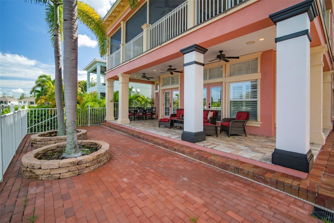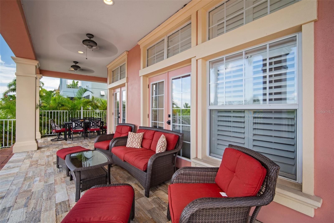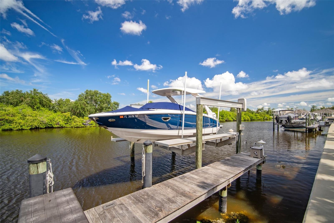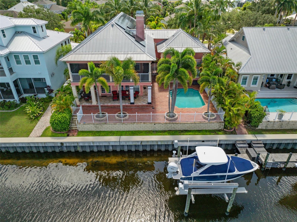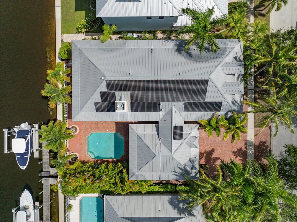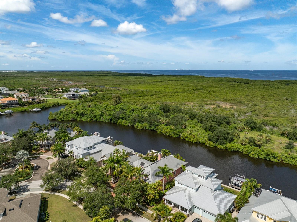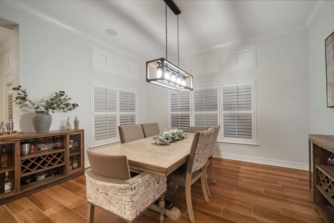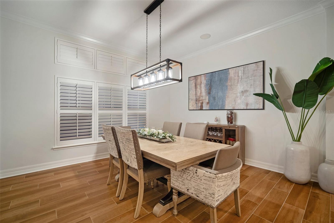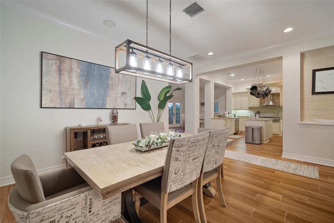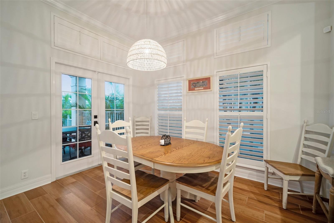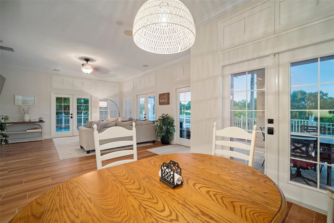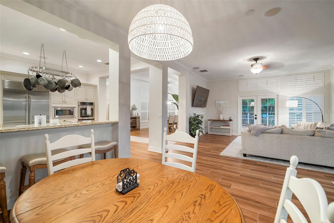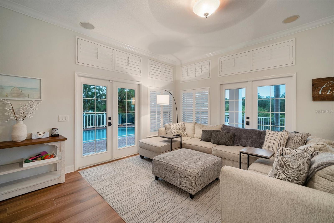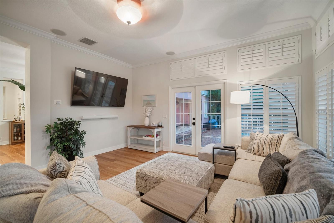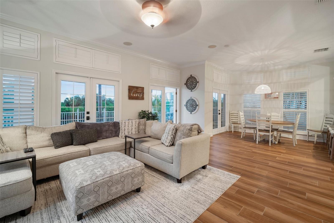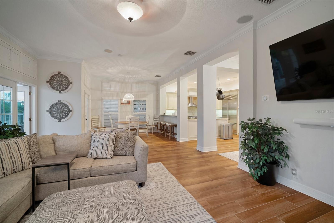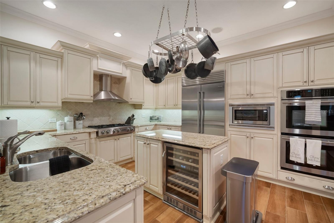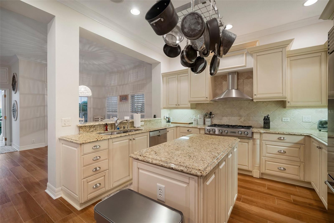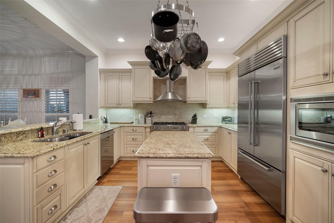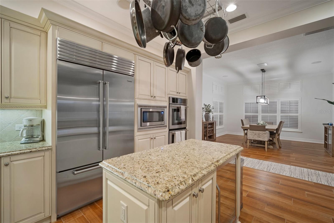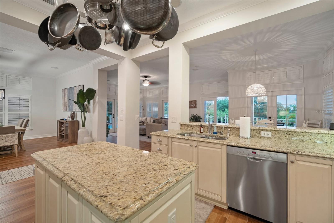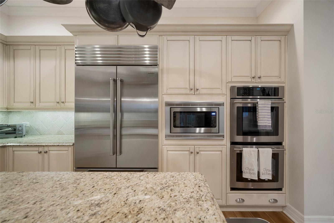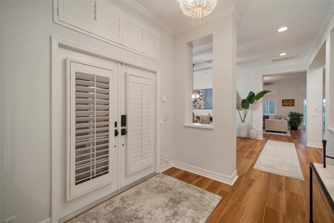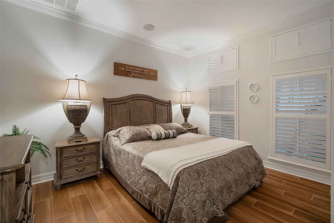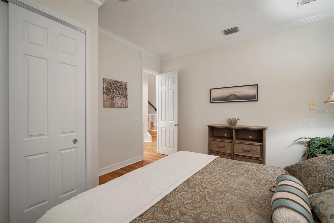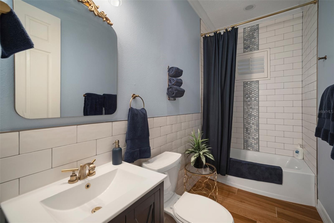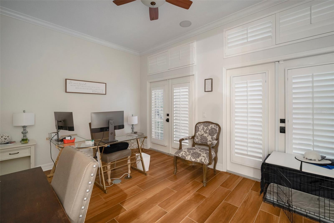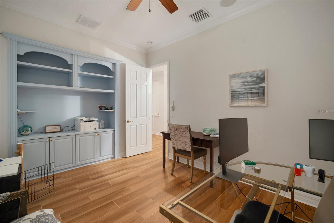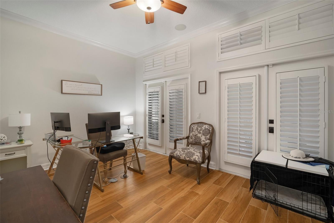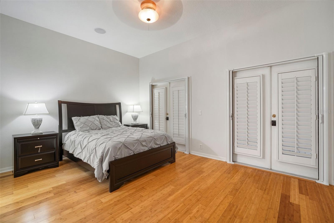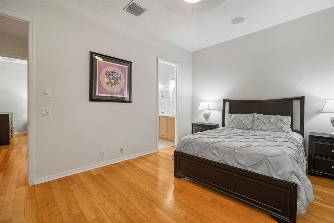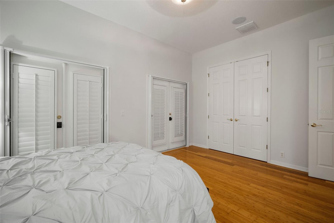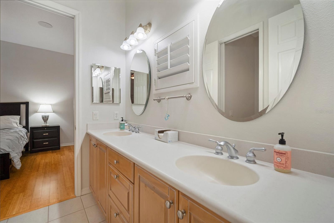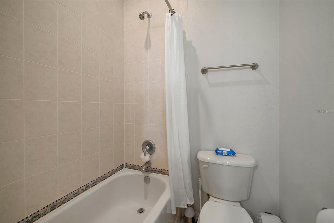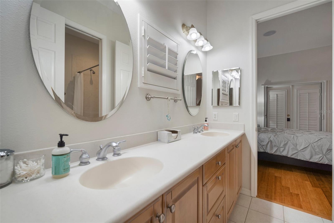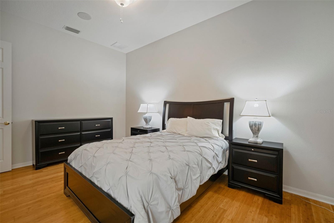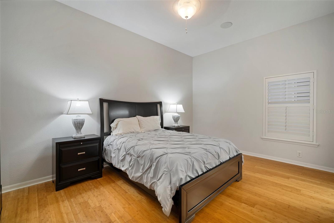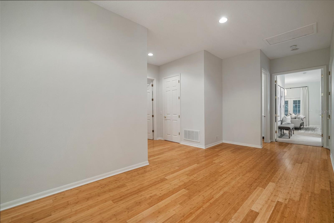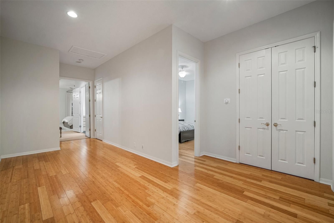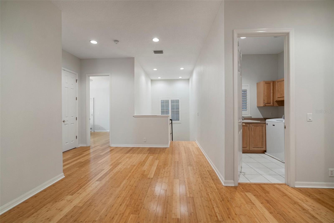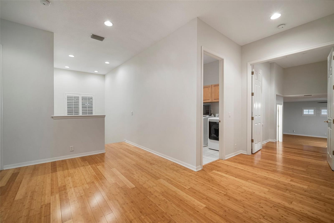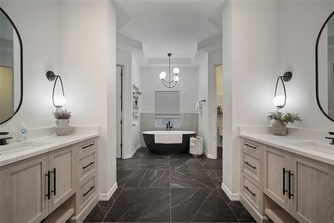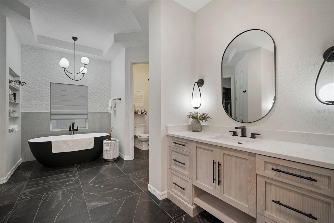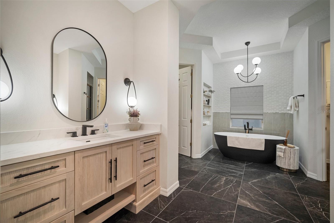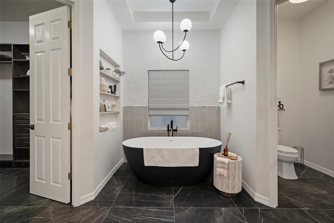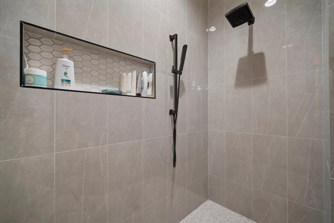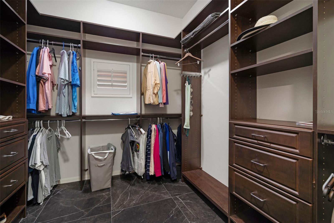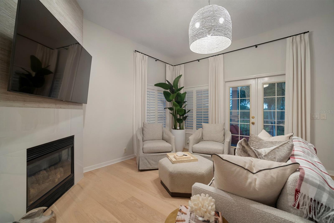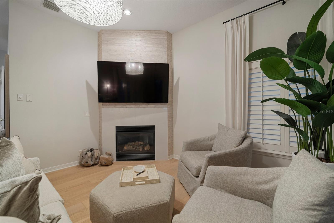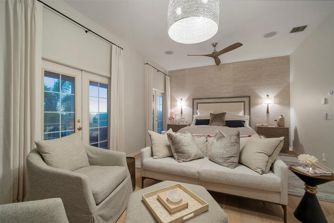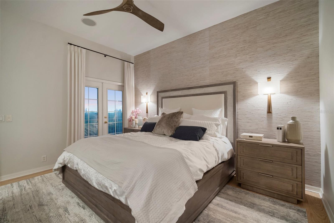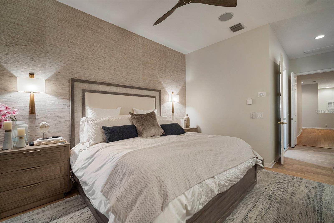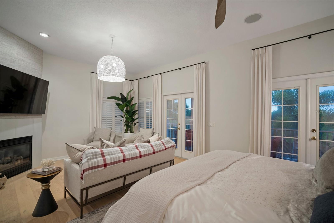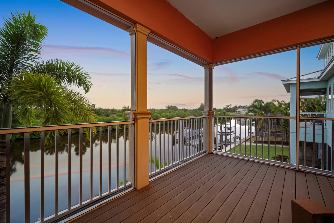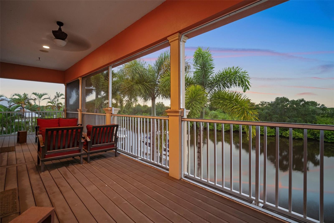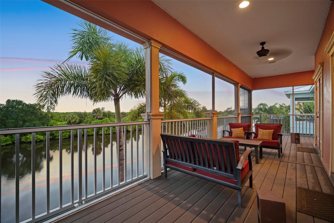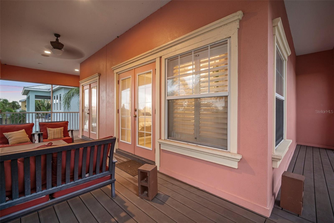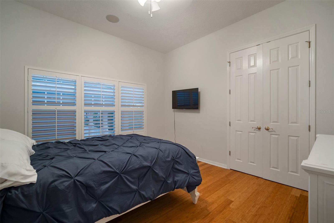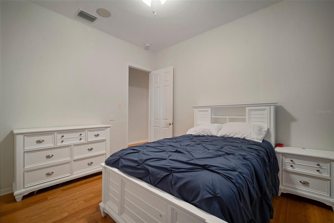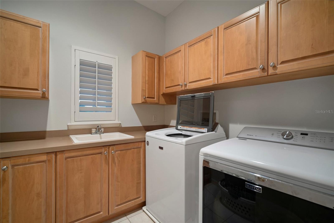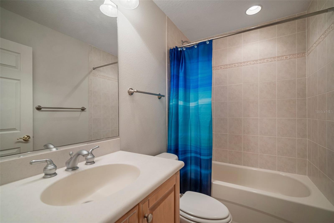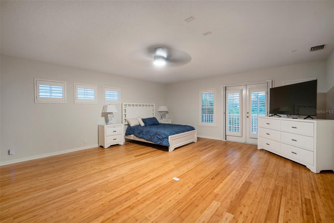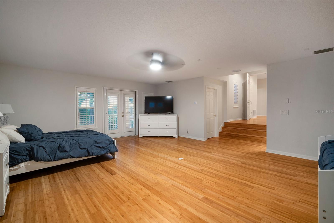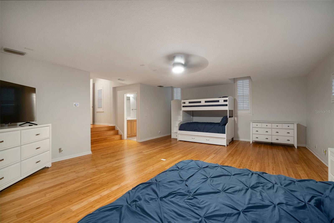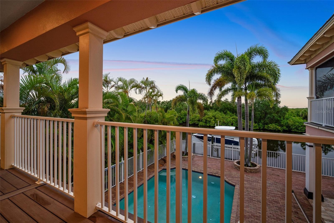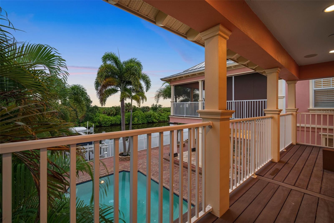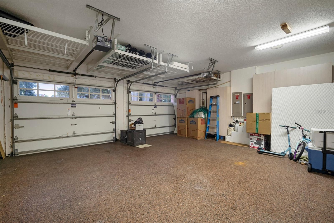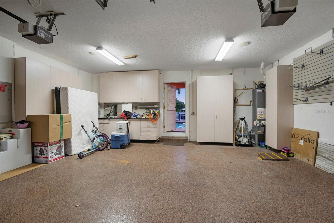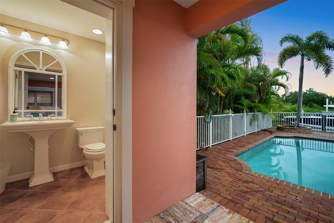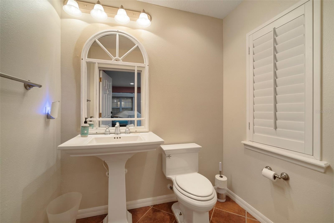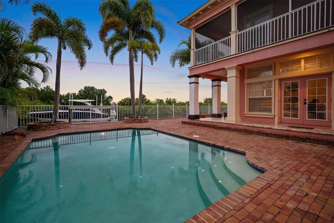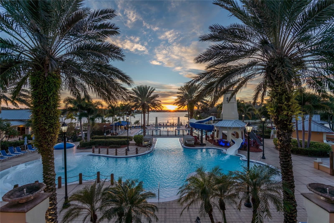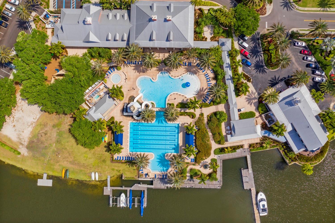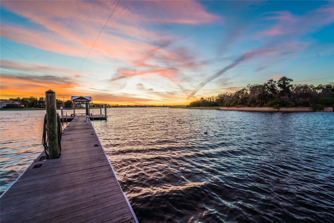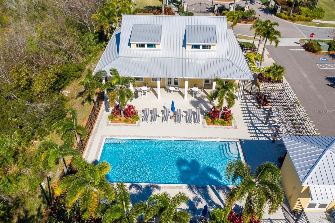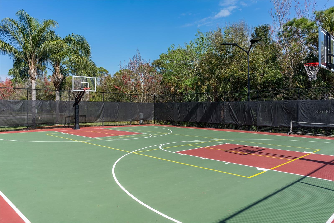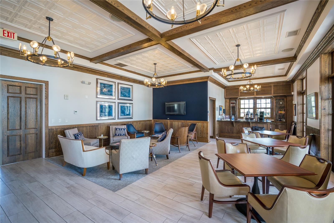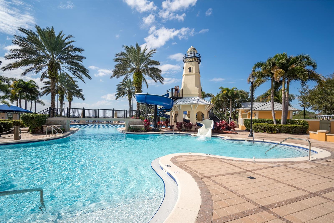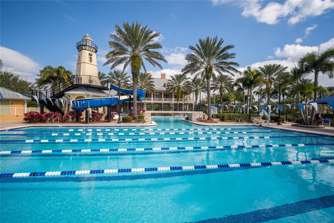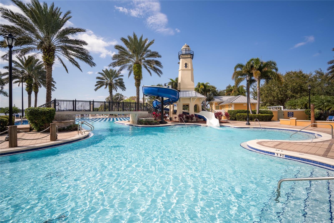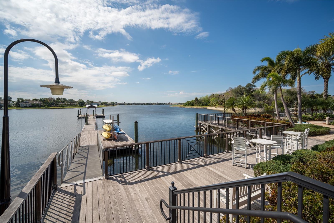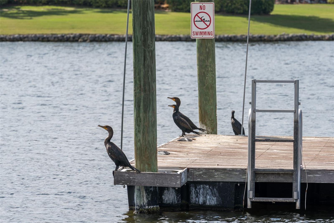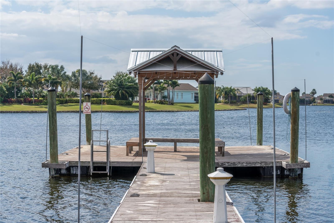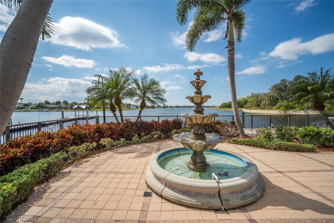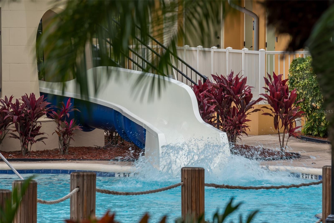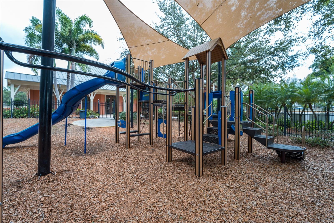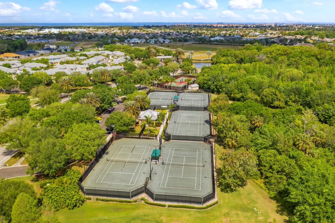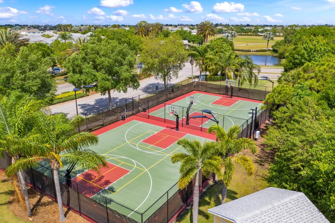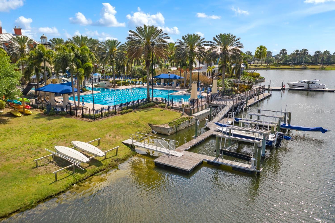Contact Joseph Treanor
Schedule A Showing
825 Islebay Drive, APOLLO BEACH, FL 33572
Priced at Only: $1,598,999
For more Information Call
Mobile: 352.442.9523
Address: 825 Islebay Drive, APOLLO BEACH, FL 33572
Property Photos
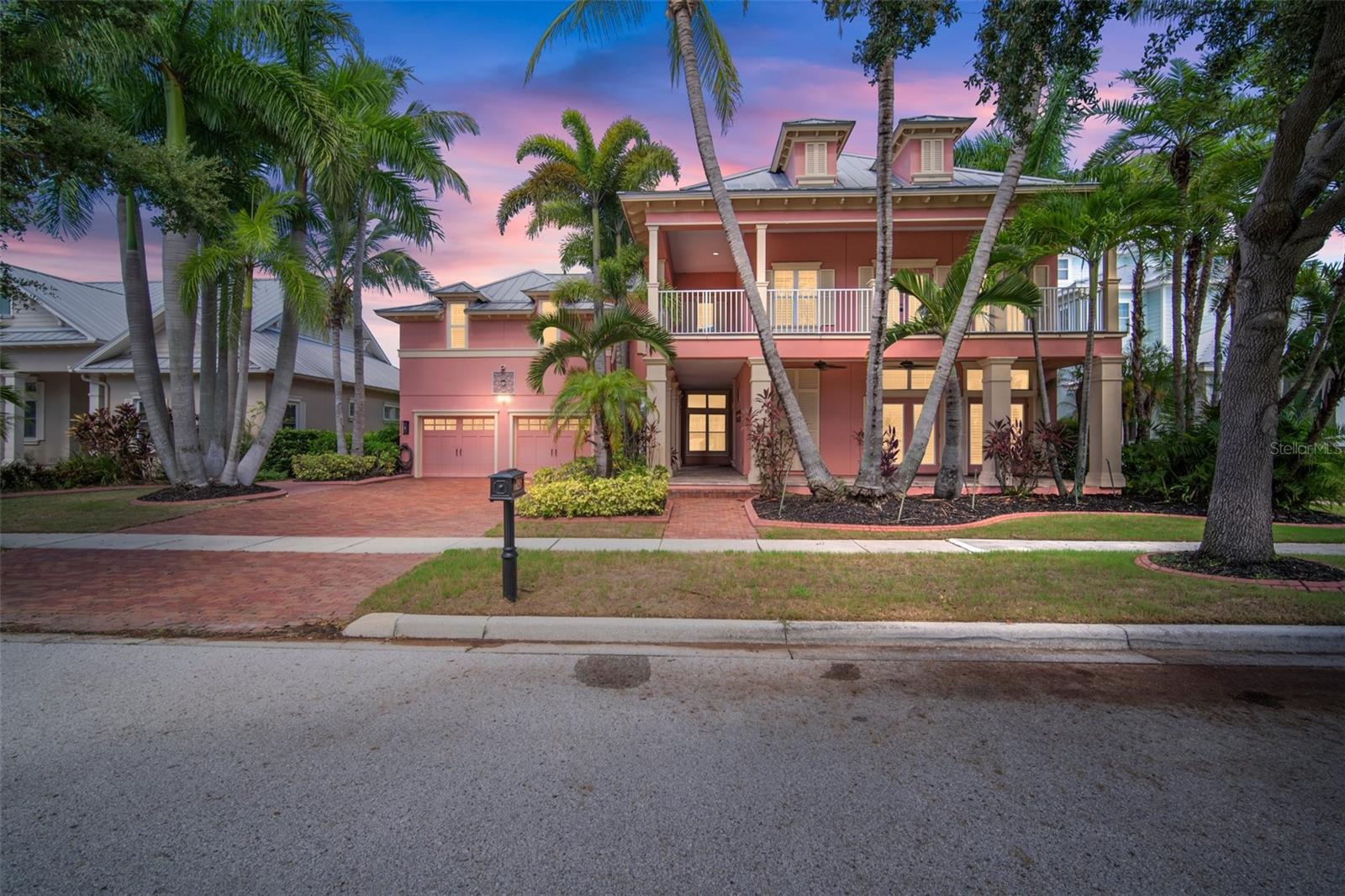
Property Location and Similar Properties
- MLS#: T3552932 ( Residential )
- Street Address: 825 Islebay Drive
- Viewed: 224
- Price: $1,598,999
- Price sqft: $223
- Waterfront: Yes
- Wateraccess: Yes
- Waterfront Type: Canal - Saltwater
- Year Built: 2005
- Bldg sqft: 7174
- Bedrooms: 6
- Total Baths: 5
- Full Baths: 4
- 1/2 Baths: 1
- Garage / Parking Spaces: 2
- Days On Market: 395
- Additional Information
- Geolocation: 27.7576 / -82.4297
- County: HILLSBOROUGH
- City: APOLLO BEACH
- Zipcode: 33572
- Subdivision: Mirabay Ph 3b2
- Elementary School: Apollo Beach
- Middle School: Eisenhower
- High School: Lennard
- Provided by: KELLER WILLIAMS SOUTH SHORE
- Contact: Christine Nargi
- 813-641-8300

- DMCA Notice
-
DescriptionHUGE Price Improvement + Seller Offering Up To $25,000 in Buyer Concessions at Closing! Welcome to your dream home in the highly desirable waterfront community of MiraBay! This rare 6 bedroom, 4.5 bath custom estate blends timeless luxury, energy efficiency, and breathtaking natural beauty. Perfectly situated across premium nature conservation lot, this residence offers the ultimate privacy with no rear neighborsjust wide open views of lush, protected nature as far as the eye can see. This home is also equipped with fully paid solar panels, keeping the average monthly electric bill at only $150a long term value that pairs perfectly with its many luxury features. Step inside and youll find an inviting layout designed for comfort and entertaining. The chefs kitchen is complete with a Jenn Air double oven, 6 burner gas cooktop, Sub Zero refrigerator, Bosch dishwasher, and built in wine fridge. Entertaining flows seamlessly with the SONOS sound system filling each room and lanai with music. The first floor also features a versatile bedroom with upgraded full bath, ideal for guests or multi generational living. Upstairs, the owners retreat is a private escape with bamboo wood floors, a cozy fireplace, and a spa inspired ensuite boasting a soaking tub, custom shower, dual quartzite vanities, and designer lighting. French doors open to a private screened balconyperfect for enjoying your morning coffee while listening to birdsong from the preserve or unwinding with a glass of wine at sunset. Additional upstairs bedrooms provide space and flexibility. Bedrooms 3 and 4 share a Jack and Jill bath, with Bedroom 3 enjoying its own private balcony. The loft offers a casual lounge space, while the large bonus roomnow a full bedroom suite with bath, walk in closet, and bamboo floorsopens to a wraparound balcony. From these elevated outdoor spaces, the views of the conservation preserve stretch wide, offering a daily backdrop of Floridas most beautiful sunsets. The experience is nothing short of pricelesslike having your own private skybox overlooking nature. Step outside to your backyard oasis with a sparkling pool and brand new heater, plus a poolside half bath for convenience. For boating enthusiasts, the private dock with water, power, and a 16,000 lb lift provides quick access to Tampa Bay and beyond. Practical upgrades include two new AC units with UV lights, four zone climate control, an oversized dual bay garage with epoxy floors and custom cabinets, overhead storage, and a gas water heater with a circulating pump. The oversized paver driveway adds a stately finish. This home truly offers the best of Florida living: luxury design, energy efficiency, and unforgettable conservation and sunset views, all in the resort style community of MiraBay. This home is located in the Beautiful waterfront, resort style community of MiraBay!!!! This resort style community has a community clubhouse, heated resort style Olympic swimming pool, 136 ft water slide, parks, 3 playgrounds, gym, cafe with a full liquor license, basketball courts, tennis courts, fitness center, 135 acre lagoon where you can rent kayaks and paddle away, and much, much more. You will feel like youre living in a 5 star resort! This community has it all. This home is centrally located and convenient to Tampa, Orlando, Sarasota, and St. Petersburg where you can experience the best Florida beaches, shopping, and entertainment. Call for your private showing!
Features
Waterfront Description
- Canal - Saltwater
Appliances
- Built-In Oven
- Dishwasher
- Disposal
- Dryer
- Gas Water Heater
- Microwave
- Range
- Range Hood
- Refrigerator
- Washer
- Wine Refrigerator
Association Amenities
- Basketball Court
- Cable TV
- Clubhouse
- Elevator(s)
- Fence Restrictions
- Fitness Center
- Gated
- Lobby Key Required
- Maintenance
- Park
- Pickleball Court(s)
- Playground
- Pool
- Recreation Facilities
- Sauna
- Spa/Hot Tub
- Tennis Court(s)
- Wheelchair Access
Home Owners Association Fee
- 172.70
Home Owners Association Fee Includes
- Guard - 24 Hour
- Common Area Taxes
- Pool
- Maintenance Grounds
- Management
- Other
- Recreational Facilities
Association Name
- Lesly Candelier
Association Phone
- 727-203-7025
Carport Spaces
- 0.00
Close Date
- 0000-00-00
Cooling
- Central Air
Country
- US
Covered Spaces
- 0.00
Exterior Features
- Balcony
- French Doors
- Lighting
- Other
- Private Mailbox
- Sidewalk
- Storage
Fencing
- Fenced
- Other
Flooring
- Bamboo
- Ceramic Tile
- Travertine
- Wood
Furnished
- Unfurnished
Garage Spaces
- 2.00
Heating
- Central
- Natural Gas
- Solar
High School
- Lennard-HB
Insurance Expense
- 0.00
Interior Features
- Built-in Features
- Cathedral Ceiling(s)
- Ceiling Fans(s)
- Crown Molding
- High Ceilings
- Open Floorplan
- PrimaryBedroom Upstairs
- Solid Surface Counters
- Solid Wood Cabinets
- Split Bedroom
- Stone Counters
- Walk-In Closet(s)
- Window Treatments
Legal Description
- MIRABAY PHASE 3B-2 LOT 19 BLOCK 35
Levels
- Two
Living Area
- 4438.00
Lot Features
- Conservation Area
- Flood Insurance Required
- FloodZone
- Landscaped
- Level
- Near Marina
- Sidewalk
- Paved
- Unincorporated
Middle School
- Eisenhower-HB
Area Major
- 33572 - Apollo Beach / Ruskin
Net Operating Income
- 0.00
Occupant Type
- Owner
Open Parking Spaces
- 0.00
Other Expense
- 0.00
Parcel Number
- U-29-31-19-71Y-000035-00019.0
Parking Features
- Driveway
- Garage Door Opener
- Oversized
Pets Allowed
- Yes
Pool Features
- Auto Cleaner
- Child Safety Fence
- Heated
- In Ground
- Lighting
- Other
Property Condition
- Completed
Property Type
- Residential
Roof
- Metal
School Elementary
- Apollo Beach-HB
Sewer
- Public Sewer
Style
- Custom
- Florida
Tax Year
- 2023
Township
- 31
Utilities
- BB/HS Internet Available
- Cable Available
- Cable Connected
- Electricity Available
- Electricity Connected
- Fire Hydrant
- Natural Gas Available
- Natural Gas Connected
- Public
- Sewer Available
- Sewer Connected
- Underground Utilities
- Water Available
- Water Connected
View
- Pool
- Water
Views
- 224
Virtual Tour Url
- https://listings.tamparealestatephotos.com/videos/0191b55a-6fbc-7244-9849-0b0c95fb477c
Water Source
- Public
Year Built
- 2005
Zoning Code
- PD

- Joseph Treanor
- Tropic Shores Realty
- If I can't buy it, I'll sell it!
- Mobile: 352.442.9523
- 352.442.9523
- joe@jetsellsflorida.com





