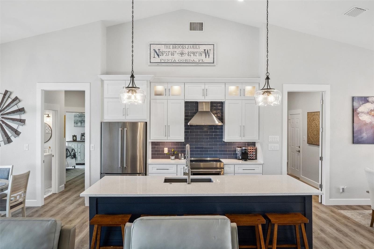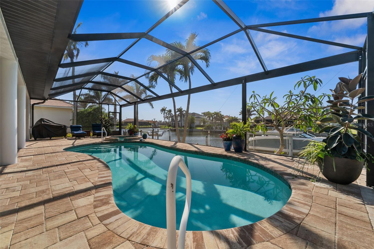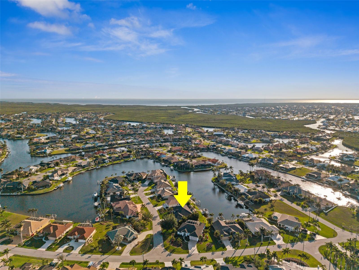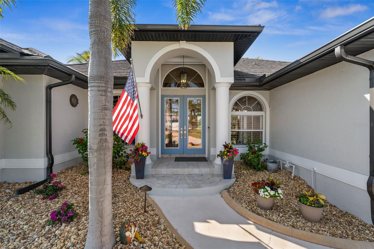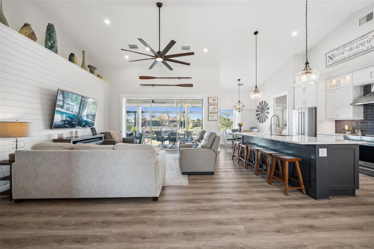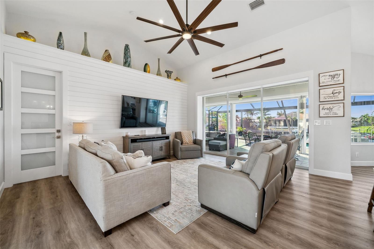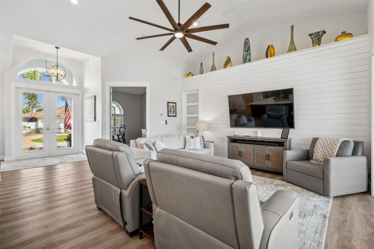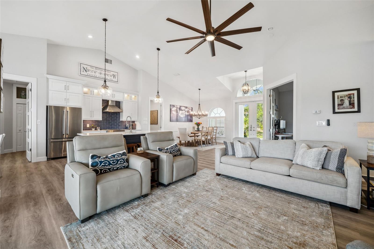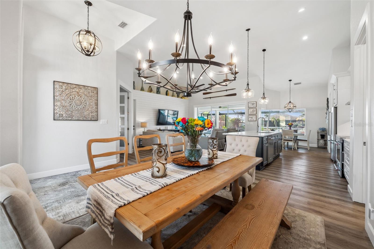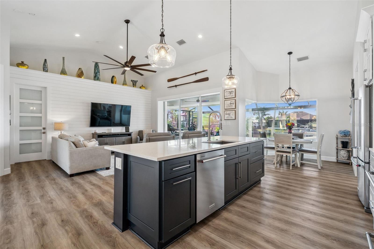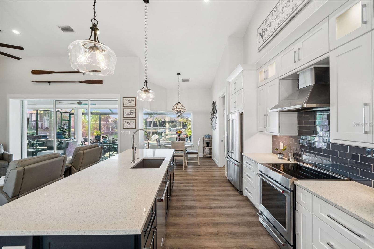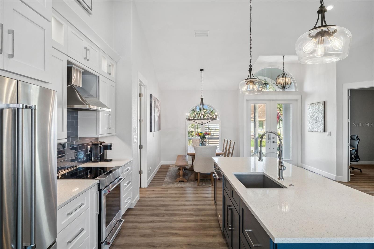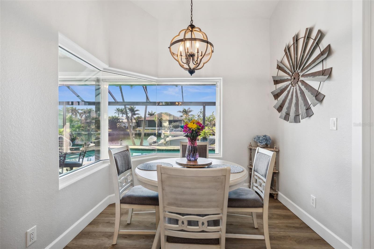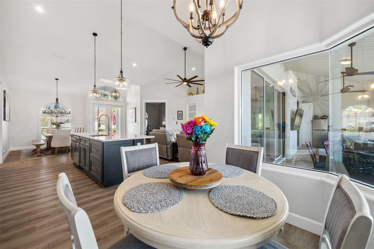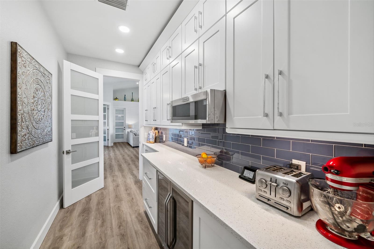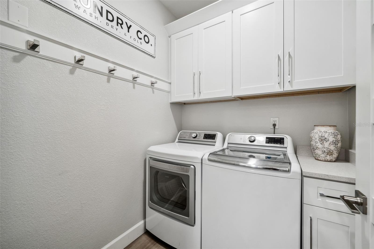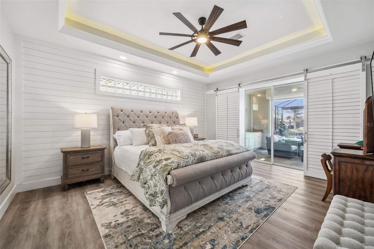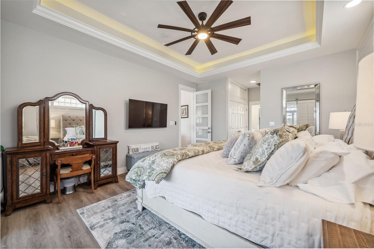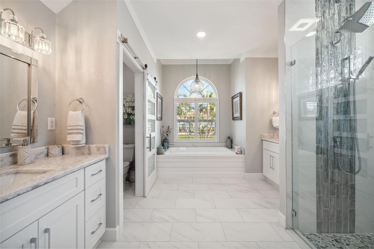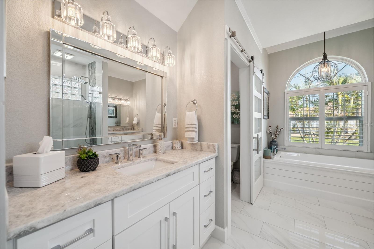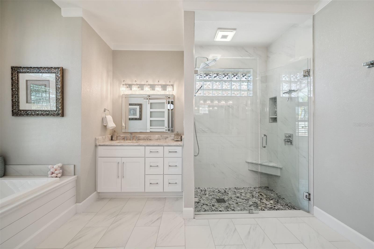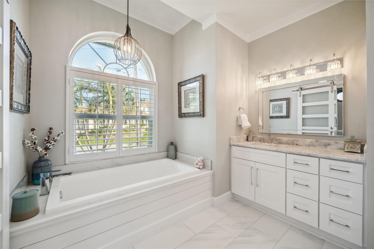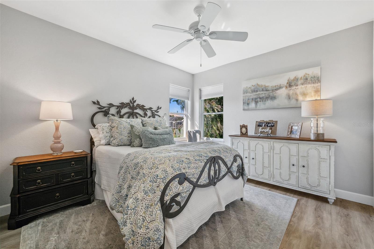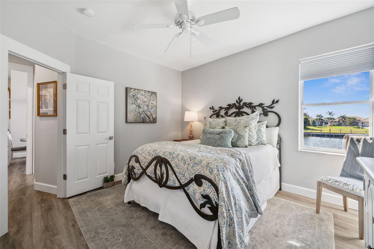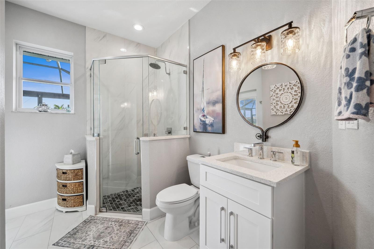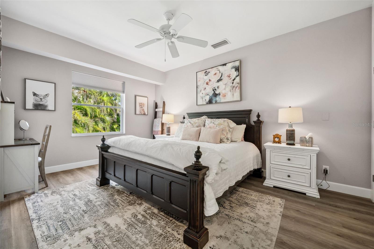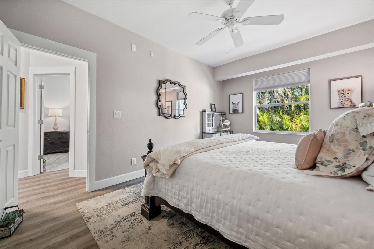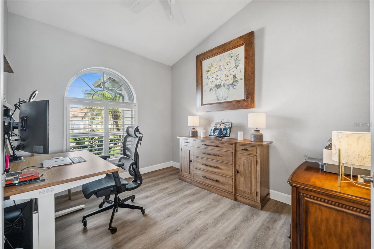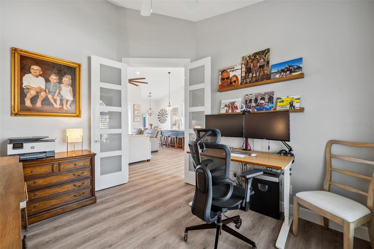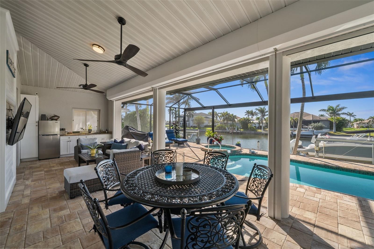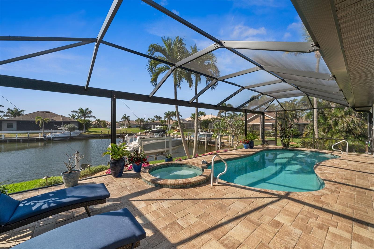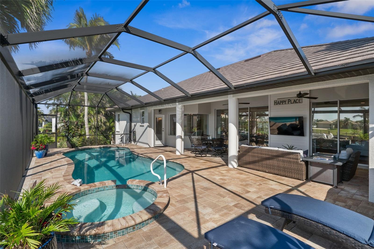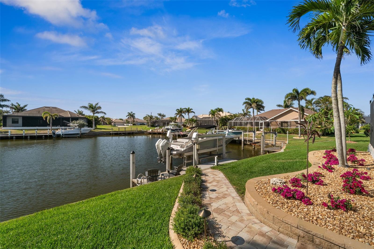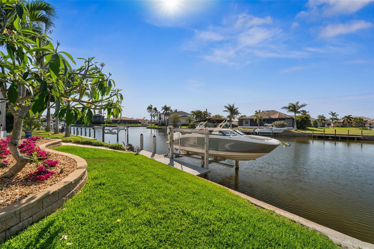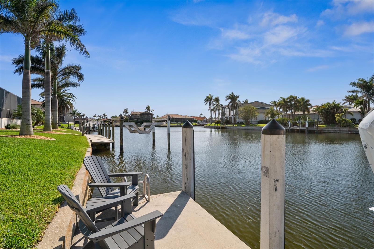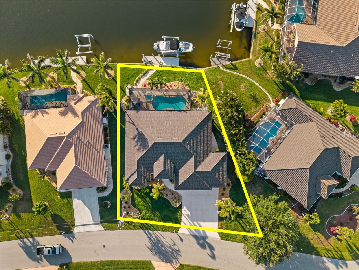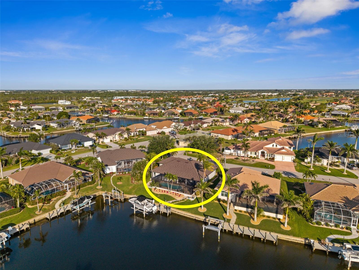Contact Joseph Treanor
Schedule A Showing
529 La Caruna Court, PUNTA GORDA, FL 33950
Priced at Only: $1,000,000
For more Information Call
Mobile: 352.442.9523
Address: 529 La Caruna Court, PUNTA GORDA, FL 33950
Property Photos
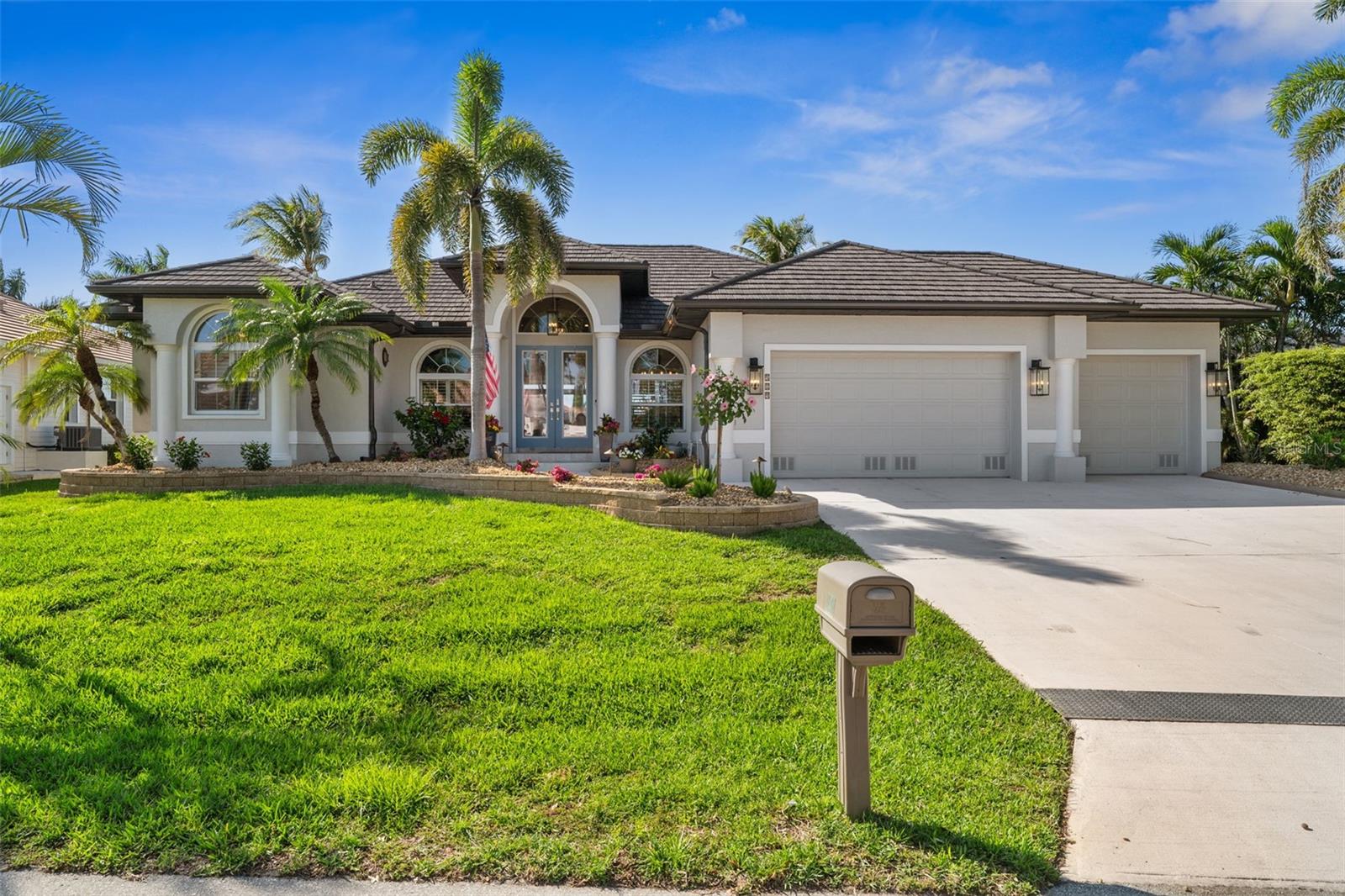
Property Location and Similar Properties
- MLS#: C7508301 ( Residential )
- Street Address: 529 La Caruna Court
- Viewed: 4
- Price: $1,000,000
- Price sqft: $305
- Waterfront: Yes
- Wateraccess: Yes
- Waterfront Type: Canal - Saltwater
- Year Built: 2002
- Bldg sqft: 3274
- Bedrooms: 3
- Total Baths: 2
- Full Baths: 2
- Garage / Parking Spaces: 3
- Days On Market: 97
- Additional Information
- Geolocation: 26.8965 / -82.038
- County: CHARLOTTE
- City: PUNTA GORDA
- Zipcode: 33950
- Subdivision: Punta Gorda Isles Sec 15
- Elementary School: Sallie Jones
- Middle School: Punta Gorda
- High School: Charlotte
- Provided by: KW PEACE RIVER PARTNERS
- Contact: Matthew Patterson
- 941-875-9060

- DMCA Notice
-
DescriptionSTUNNING 3 Beds + Den | 2 Baths | 2,160 Sq Ft | 3 Car Garage | Saltwater Pool | Canal Front| ICF Construction | Move In Ready Available furnished or partially furnished. Skip the wait of building and step into this stunning canal front pool home in Burnt Store Islesone of Punta Gordas most sought after neighborhoods. Built with Insulated Foam Core (ICF) construction, this home offers exceptional energy efficiency (R 20), structural integrity, and quiet comfort thanks to steel reinforced, poured concrete walls encased in 3 foam. Enjoy Florida living at its best with a renovated saltwater pool, picture frame screen enclosure (2024), and expansive lanai featuring an outdoor kitchen, granite counters, fridge, sink, and TV ready shiplap wall. Inside, the open floor plan is warm and stylish with luxury vinyl plank flooring, 16 vaulted ceilings, crown molding, and shiplap accents. The family room flows seamlessly to the chefs kitchen, featuring quartz countertops, solid wood soft close cabinets, glass tile backsplash, high end KitchenAid appliances, a large island, and wine bar. A spacious butlers pantry adds storage, a built in microwave, and a 24 wine fridge. The primary suite includes tray ceiling lighting, walk in closets, private pool access with barn doors, and a spa style bath with soaking tub, frameless glass shower, quartz counters, and a Bluetooth speaker fan. Additional highlights include: 3 Car Garage with 14 ceilings, workshop area, shelving, and built in workbenches, Formal dining + breakfast nook with pool and canal views. Updated systems: New HVAC, water heater (2023), water filtration (2022), New metal roof, soffits, gutters, and exterior paint (2023). Hurricane protection: Power shutter on lanai, shutters for all openings. Dock & 12,000 lb. boat lift reconditioned in 2022 with remote control, new motors, and concrete pilings. Professionally landscaped with stone, curbing, Volt lighting, and an upgraded irrigation system, this home is a rare blend of luxury, comfort, and durabilityperfectly situated for enjoying waterfront living with sunset views. Burnt Store Isles is an optional HOA, deed restricted, waterfront, and golfing community with Twin Isles Country Club situated in the center of the community. You can also enjoy all the amenities that Punta Gorda has to offer such as biking, fishing, boating, dining, live entertainment, and much more! Dont miss your chance to own this like new, ICF constructed gemschedule your private tour today!
Features
Waterfront Description
- Canal - Saltwater
Appliances
- Dishwasher
- Microwave
- Range
- Refrigerator
- Water Filtration System
- Wine Refrigerator
Association Amenities
- Golf Course
- Tennis Court(s)
Home Owners Association Fee
- 0.00
Carport Spaces
- 0.00
Close Date
- 0000-00-00
Cooling
- Central Air
Country
- US
Covered Spaces
- 0.00
Exterior Features
- French Doors
- Hurricane Shutters
- Lighting
- Outdoor Kitchen
- Rain Gutters
- Sliding Doors
Flooring
- Luxury Vinyl
- Tile
Furnished
- Furnished
Garage Spaces
- 3.00
Heating
- Central
- Electric
High School
- Charlotte High
Insurance Expense
- 0.00
Interior Features
- Ceiling Fans(s)
- Crown Molding
- Eat-in Kitchen
- High Ceilings
- Living Room/Dining Room Combo
- Open Floorplan
- Primary Bedroom Main Floor
- Solid Wood Cabinets
- Split Bedroom
- Stone Counters
- Tray Ceiling(s)
- Vaulted Ceiling(s)
- Walk-In Closet(s)
Legal Description
- PGI 015 0258 0002 PUNTA GORDA ISLES SEC15 BLK258 LT 2 DC612/284 830/52 1213/887 1215/1877 1733/1590 DC3002/526-JRL 3081/1599 CD3795/1520 4360/1823 4901/1215 4929/1601 3215241
Levels
- One
Living Area
- 2160.00
Lot Features
- Cul-De-Sac
- FloodZone
- In County
- Irregular Lot
- Landscaped
- Near Marina
- Oversized Lot
- Paved
Middle School
- Punta Gorda Middle
Area Major
- 33950 - Punta Gorda
Net Operating Income
- 0.00
Occupant Type
- Owner
Open Parking Spaces
- 0.00
Other Expense
- 0.00
Parcel Number
- 412320157004
Parking Features
- Driveway
- Workshop in Garage
Pets Allowed
- Cats OK
- Dogs OK
- Yes
Pool Features
- Chlorine Free
- Gunite
- Heated
- In Ground
- Lighting
- Outside Bath Access
- Salt Water
- Screen Enclosure
Property Condition
- Completed
Property Type
- Residential
Roof
- Metal
School Elementary
- Sallie Jones Elementary
Sewer
- Public Sewer
Tax Year
- 2024
Township
- 41S
Utilities
- BB/HS Internet Available
- Cable Available
- Electricity Connected
- Public
- Sewer Connected
- Water Connected
View
- Pool
- Water
Virtual Tour Url
- https://media.naplescreativemedia.com/videos/0196200d-9682-7183-9bbd-6b847888fdc0?v=252
Water Source
- Public
Year Built
- 2002
Zoning Code
- GS-3.5

- Joseph Treanor
- Tropic Shores Realty
- If I can't buy it, I'll sell it!
- Mobile: 352.442.9523
- 352.442.9523
- joe@jetsellsflorida.com





