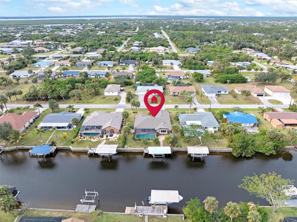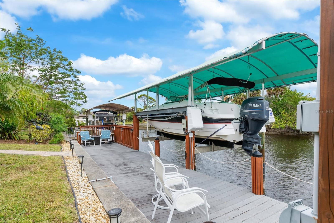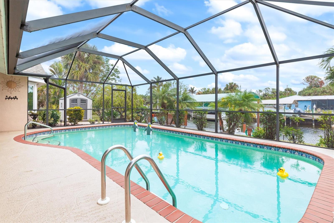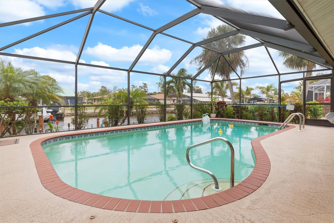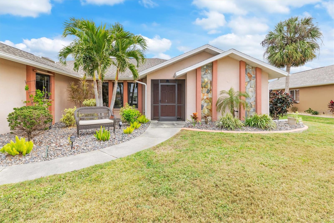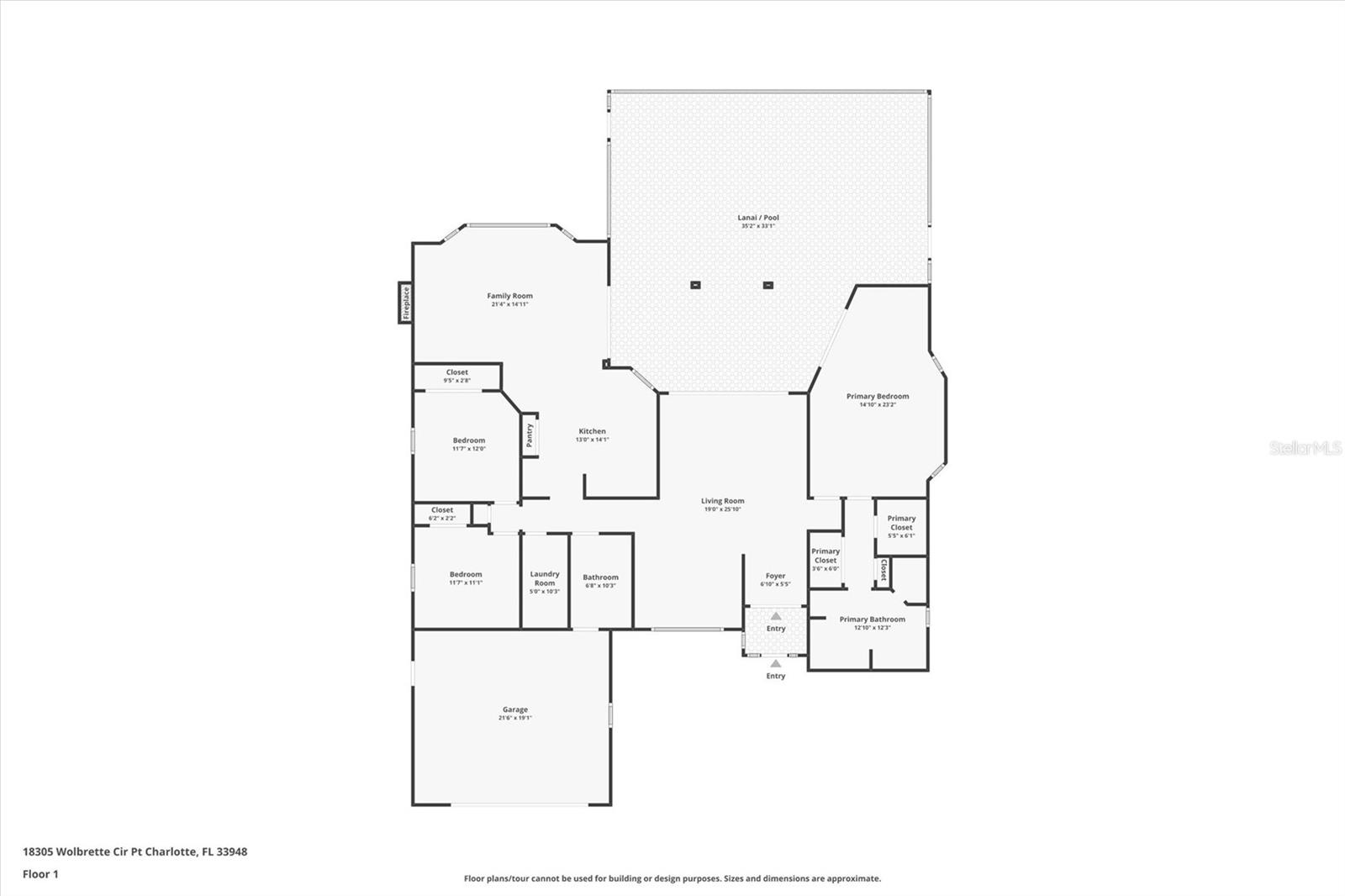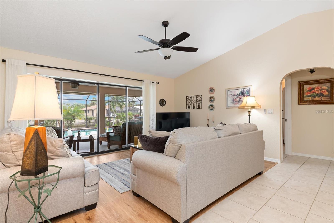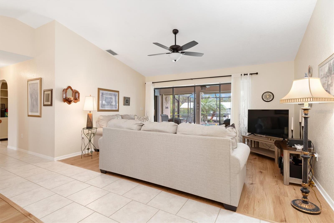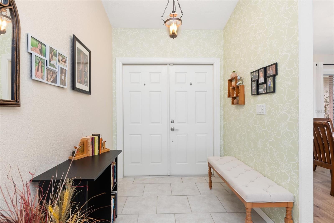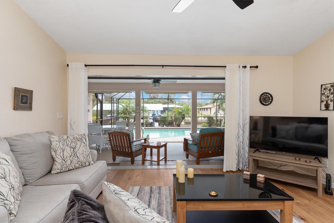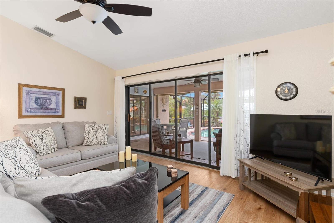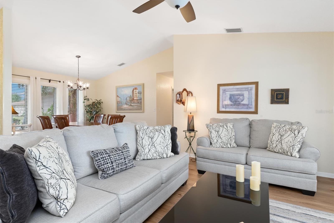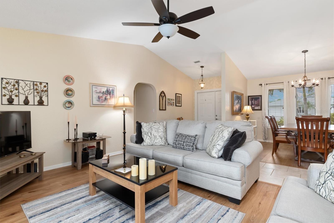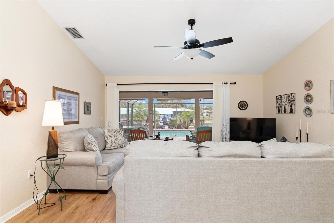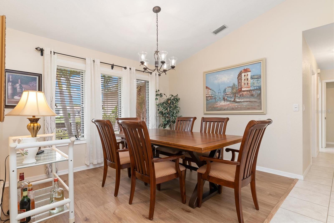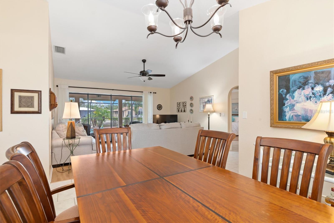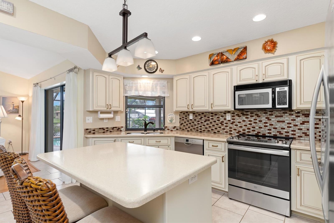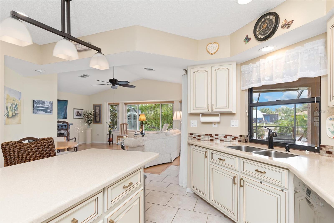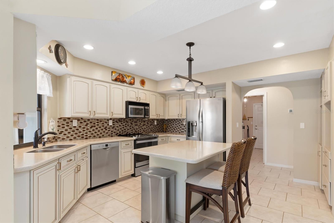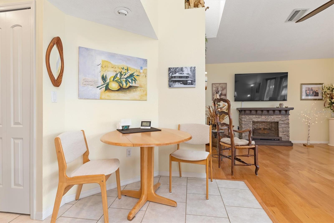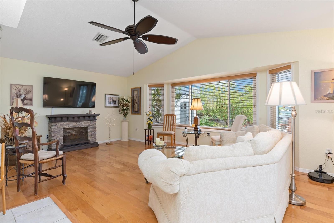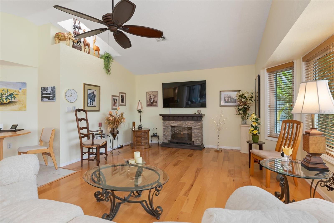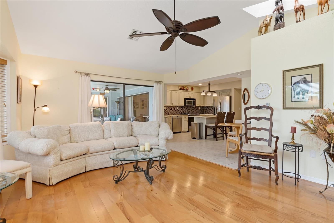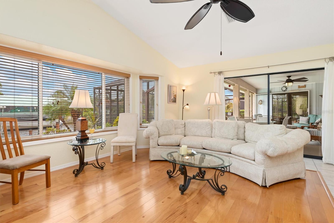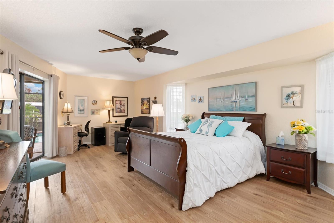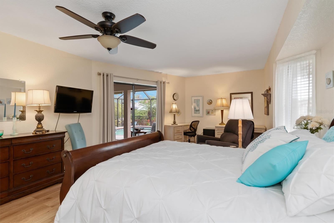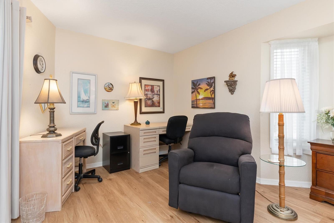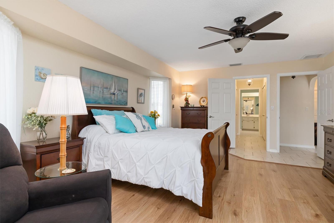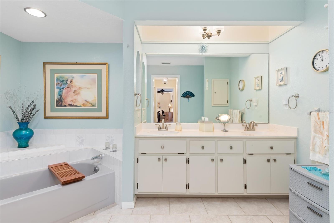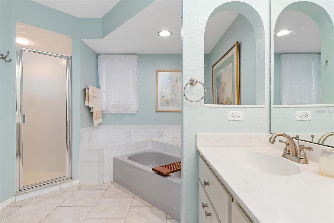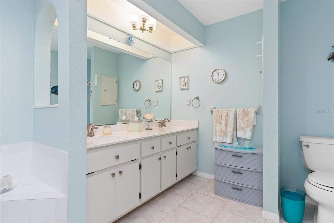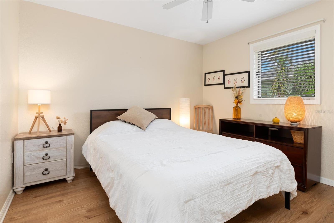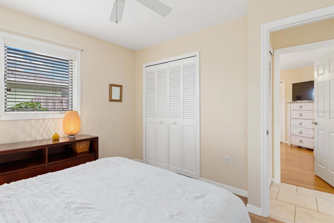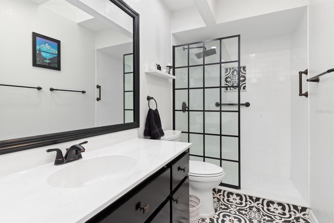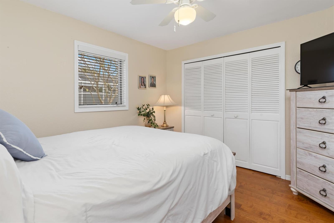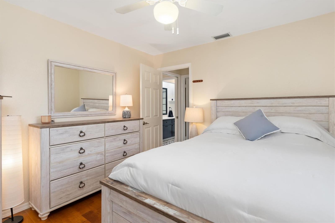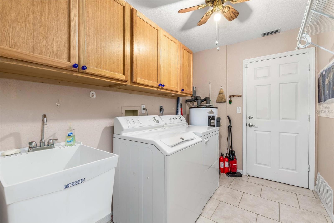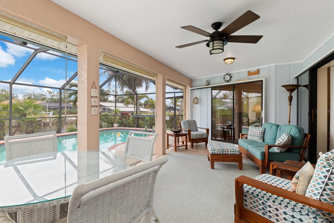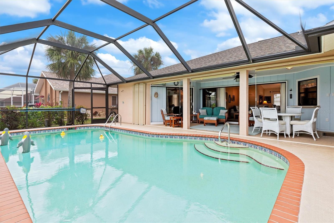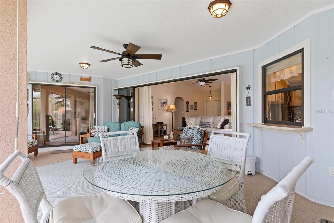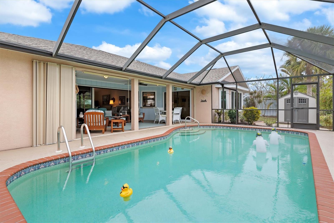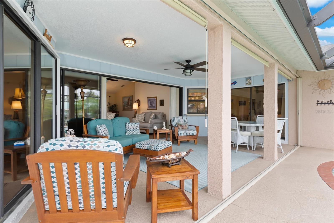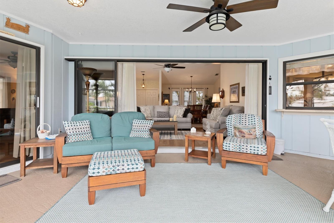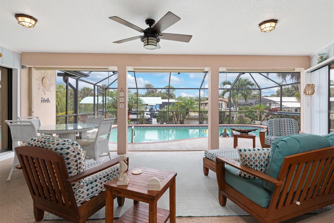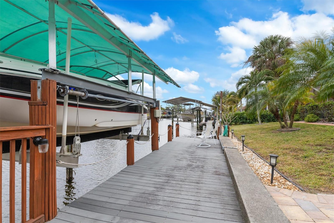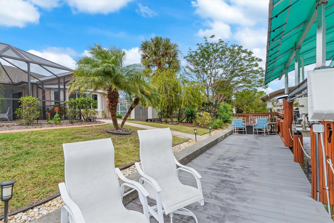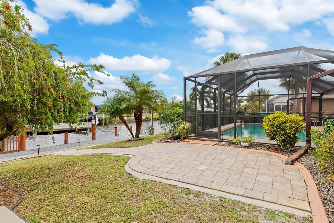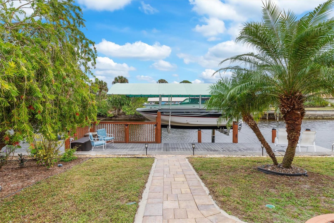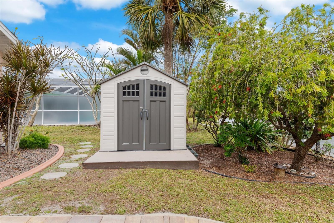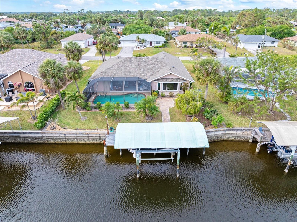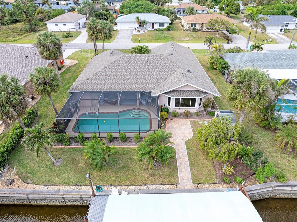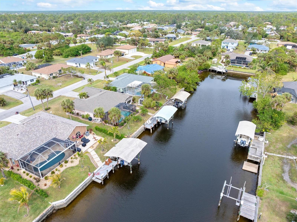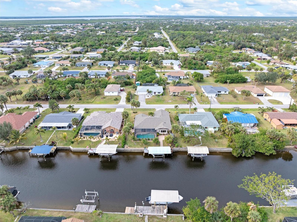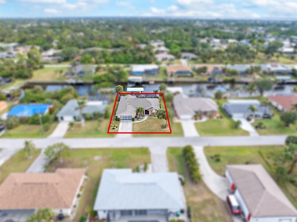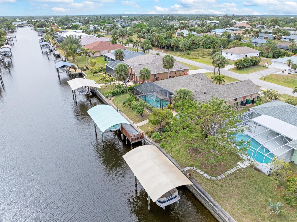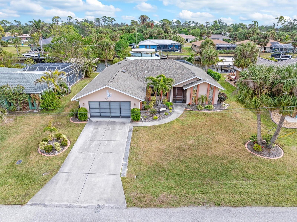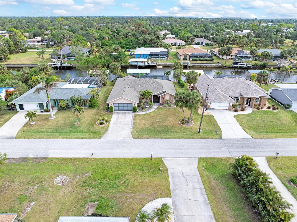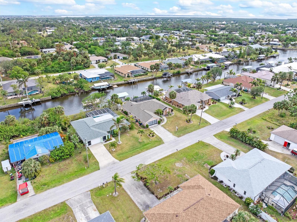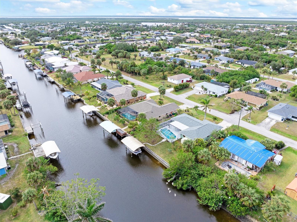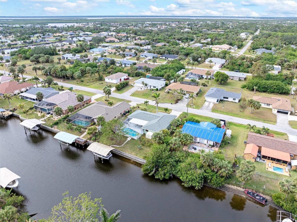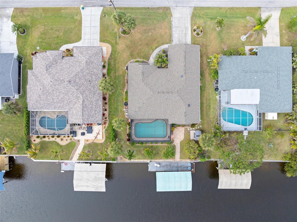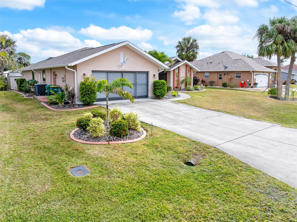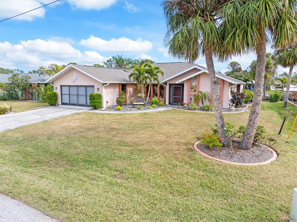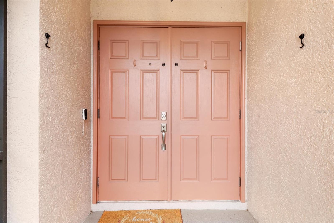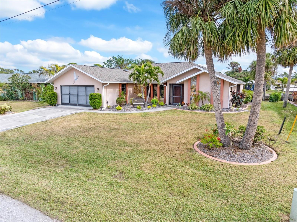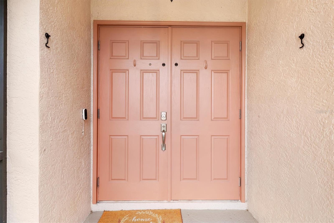Contact Joseph Treanor
Schedule A Showing
18305 Wolbrette Circle, PORT CHARLOTTE, FL 33948
Priced at Only: $599,900
For more Information Call
Mobile: 352.442.9523
Address: 18305 Wolbrette Circle, PORT CHARLOTTE, FL 33948
Property Photos
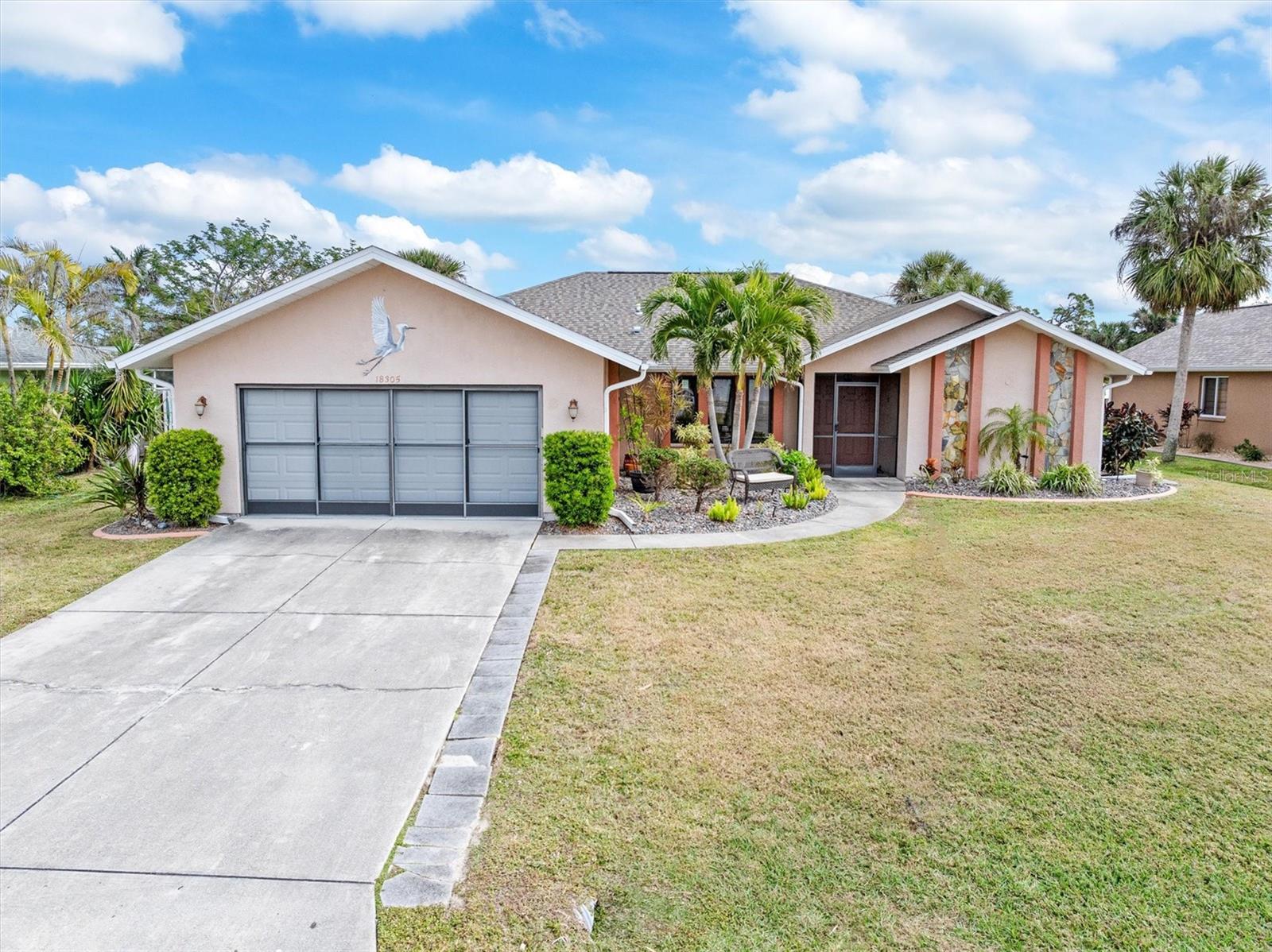
Property Location and Similar Properties
- MLS#: C7503475 ( Residential )
- Street Address: 18305 Wolbrette Circle
- Viewed: 9
- Price: $599,900
- Price sqft: $211
- Waterfront: Yes
- Wateraccess: Yes
- Waterfront Type: Canal - Freshwater
- Year Built: 1992
- Bldg sqft: 2840
- Bedrooms: 3
- Total Baths: 2
- Full Baths: 2
- Garage / Parking Spaces: 2
- Days On Market: 184
- Additional Information
- Geolocation: 26.9645 / -82.1514
- County: CHARLOTTE
- City: PORT CHARLOTTE
- Zipcode: 33948
- Subdivision: Port Charlotte Sec 037
- Elementary School: Meadow Park
- Middle School: Murdock
- High School: Port Charlotte
- Provided by: KW PEACE RIVER PARTNERS

- DMCA Notice
-
DescriptionWaterfront pool home with quick gulf access! Step inside and experience the perfect blend of luxury, comfort, and convenience. Boasting 3 spacious bedrooms, 2 baths, and a 2 car garage, this meticulously maintained home spans over 2,100 sq. Ft of thoughtfully designed living space!. With quick boating access to charlotte harbor and the gulf of mexico, this property is a boater's paradise! The outdoor living space is nothing short of spectacular. Your private composite dock with water and electric features a 12,000 lb boat lift with covered canopy, a concrete seawall & recently recalibrated motor! Enjoy seamless waterfront adventures from your backyard, while the heated pool invites year round relaxation. The paver walkway enhances the curb appeal and provides easy access to your dockside retreat. Inside, you'll find upgrades and modern touches throughout. The new roof, hurricane rated sliders, front door, and side door provide peace of mind. Natural light floods the home through skylights and large windows, highlighting the vinyl plank, laminate, and tile flooring. The living room, with its 15 foot cathedral ceilings is the heart of the home, offering a cozy yet elegant space to unwind. The kitchen is a chef's dream! Equipped with corian countertops, a bosch dishwasher, stainless steel appliances, a state of the art refrigerator, and raised panel cabinets with pull out drawers, its as functional as it is beautiful. The kitchen island, breakfast bar, and charming breakfast nook overlooking the pool add to its appeal. The spacious master suite is a true retreat, featuring a private sitting area, two large closets, and direct pool access. The master bath includes dual sinks, updated fixtures, a luxurious tub, and a rain shower faucet. The second and third bedrooms also offer generous closets and share a beautifully appointed bathroom. Practical touches like a laundry room with a wet sink and extra cabinets, an irrigation system, and built in shelving and desk areas make daily life a breeze. Pocket sliders and multiple entry points to the pool seamlessly connect indoor and outdoor living spaces, while the breathtaking view of the wolbrette waterway greets you the moment you step through the front door. Per seller flood insurance is transferable! Only $3,250/year! Dont miss this opportunity to own a piece of paradise! Schedule your private tour today and start living the waterfront lifestyle youve always dreamed of!
Features
Waterfront Description
- Canal - Freshwater
Accessibility Features
- Accessible Approach with Ramp
- Accessible Bedroom
- Accessible Closets
- Accessible Common Area
- Accessible Doors
- Accessible Entrance
- Accessible Full Bath
- Visitor Bathroom
- Accessible Kitchen
- Accessible Kitchen Appliances
- Accessible Central Living Area
Appliances
- Dishwasher
- Disposal
- Dryer
- Ice Maker
- Range
- Refrigerator
- Washer
Home Owners Association Fee
- 0.00
Carport Spaces
- 0.00
Close Date
- 0000-00-00
Cooling
- Central Air
Country
- US
Covered Spaces
- 0.00
Exterior Features
- Hurricane Shutters
- Lighting
- Rain Gutters
- Sliding Doors
Flooring
- Ceramic Tile
- Vinyl
Garage Spaces
- 2.00
Heating
- Central
High School
- Port Charlotte High
Insurance Expense
- 0.00
Interior Features
- Cathedral Ceiling(s)
- Ceiling Fans(s)
- Eat-in Kitchen
- Kitchen/Family Room Combo
- Living Room/Dining Room Combo
- Solid Surface Counters
- Split Bedroom
- Thermostat
- Walk-In Closet(s)
Legal Description
- PCH 037 2148 0229 PORT CHARLOTTE SEC37 BLK2148 LT 229 233/690 429/723 859/424 867/2017 2747/768 3980/706 4359/1322 DC4881/761-VLH 4881/763 4896/1758
Levels
- One
Living Area
- 2112.00
Lot Features
- FloodZone
- In County
- Paved
Middle School
- Murdock Middle
Area Major
- 33948 - Port Charlotte
Net Operating Income
- 0.00
Occupant Type
- Vacant
Open Parking Spaces
- 0.00
Other Expense
- 0.00
Other Structures
- Shed(s)
Parcel Number
- 402230327005
Parking Features
- Driveway
- Garage Door Opener
- Oversized
Pets Allowed
- Yes
Pool Features
- Gunite
- Heated
- In Ground
- Lighting
- Screen Enclosure
Possession
- Close Of Escrow
Property Condition
- Completed
Property Type
- Residential
Roof
- Shingle
School Elementary
- Meadow Park Elementary
Sewer
- Septic Tank
Style
- Florida
Tax Year
- 2024
Township
- 40S
Utilities
- Cable Connected
- Electricity Connected
View
- Pool
- Water
Virtual Tour Url
- https://www.zillow.com/view-imx/12cbca21-7ee6-416c-9313-7d4c840bed8e?setAttribution=mls&wl=true&initialViewType=pano&utm_source=dashboard
Water Source
- Public
Year Built
- 1992
Zoning Code
- RSF3.5

- Joseph Treanor
- Tropic Shores Realty
- If I can't buy it, I'll sell it!
- Mobile: 352.442.9523
- 352.442.9523
- joe@jetsellsflorida.com





