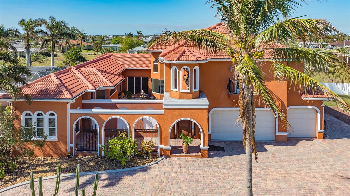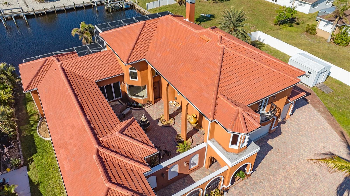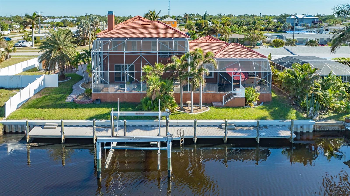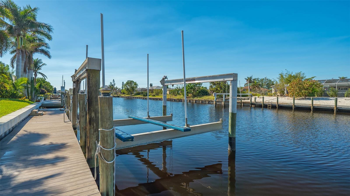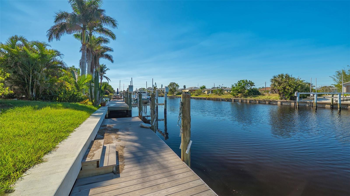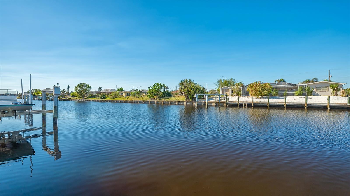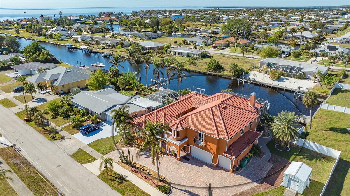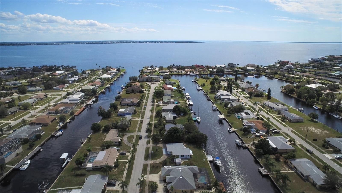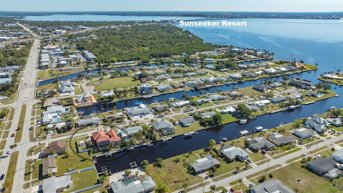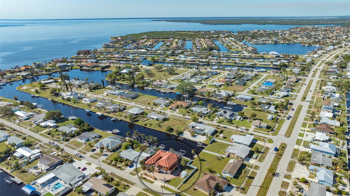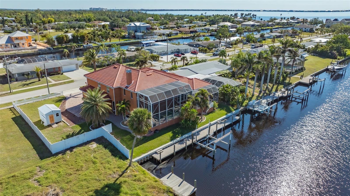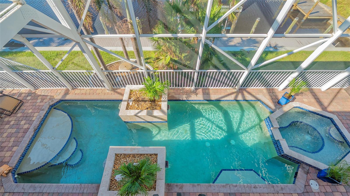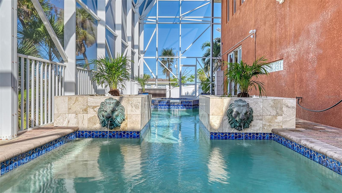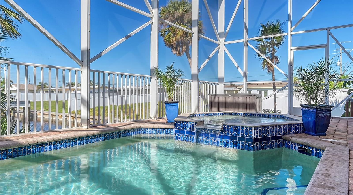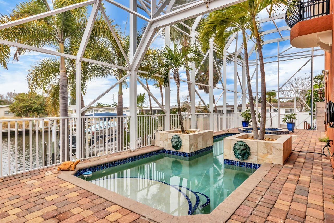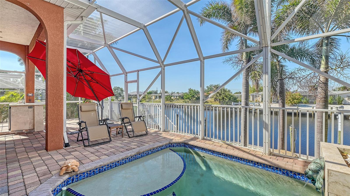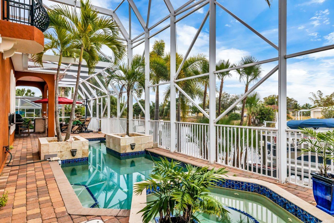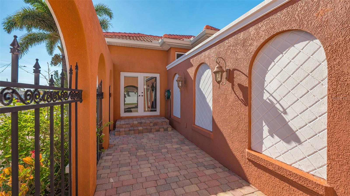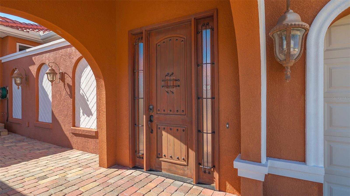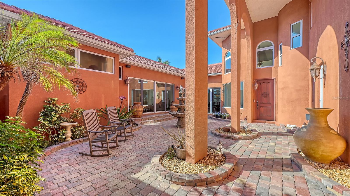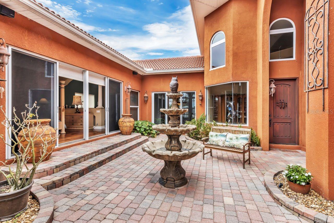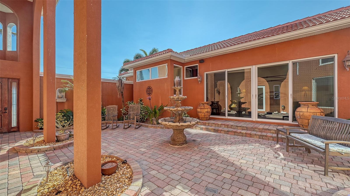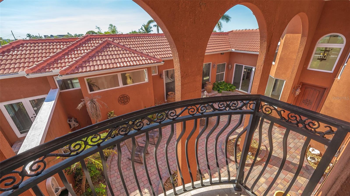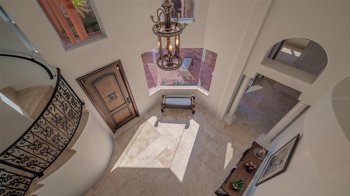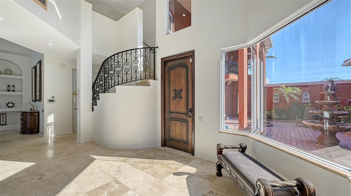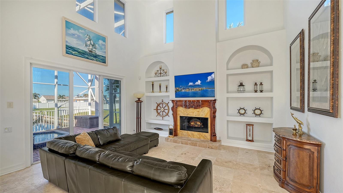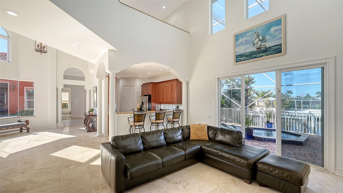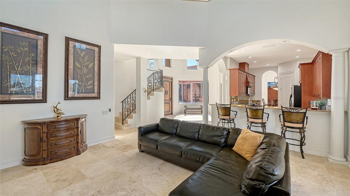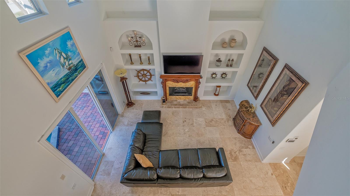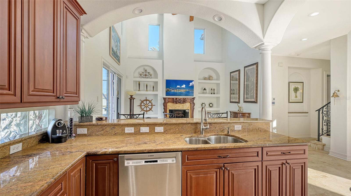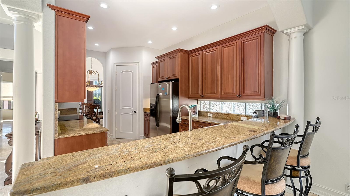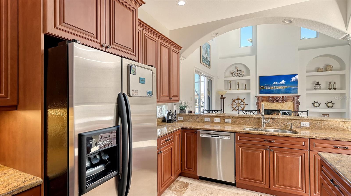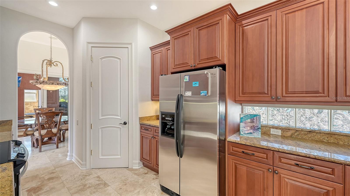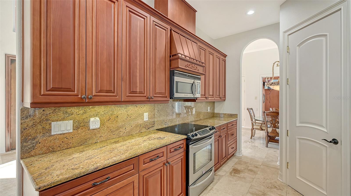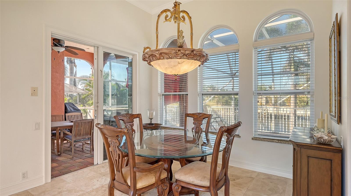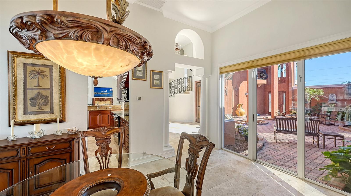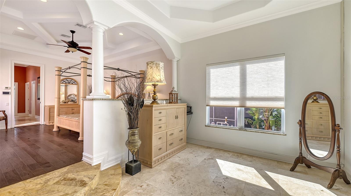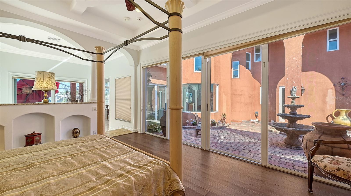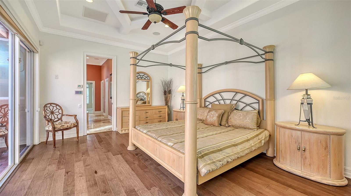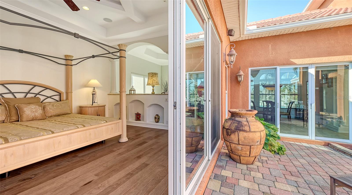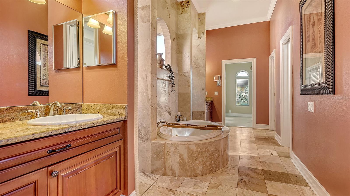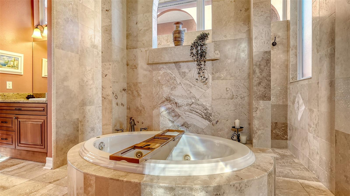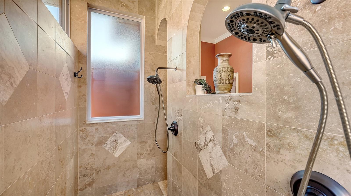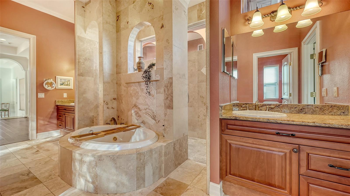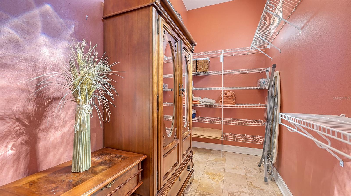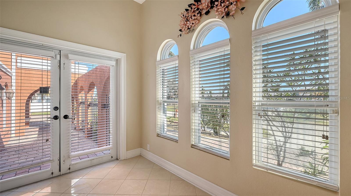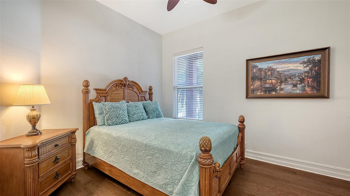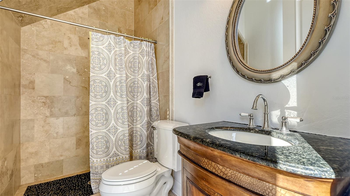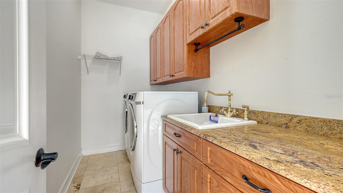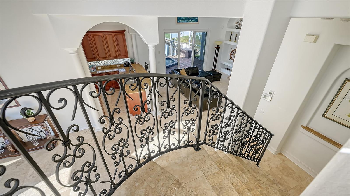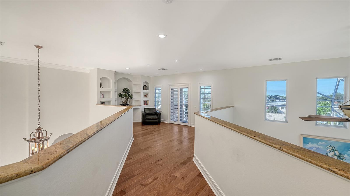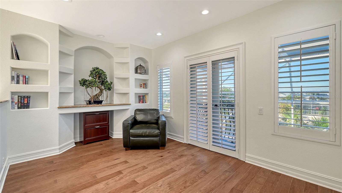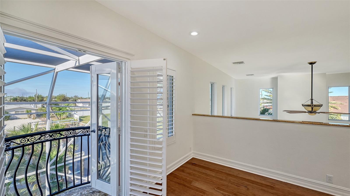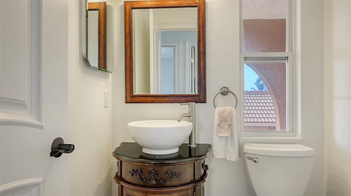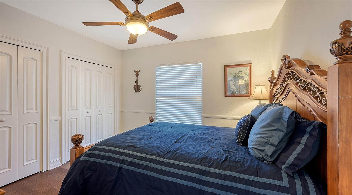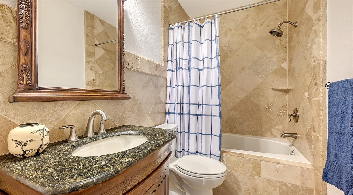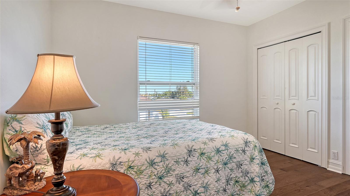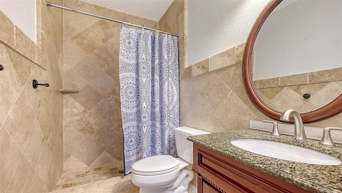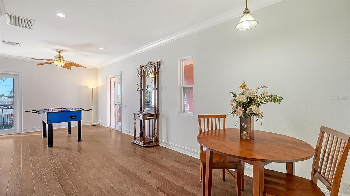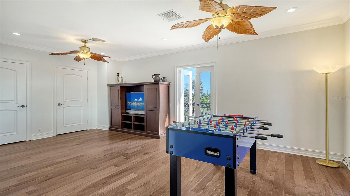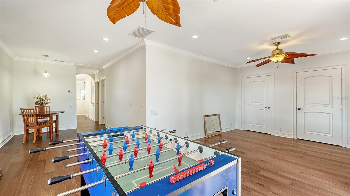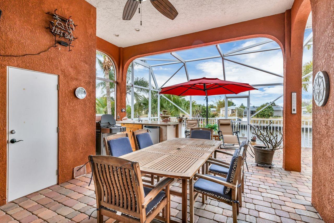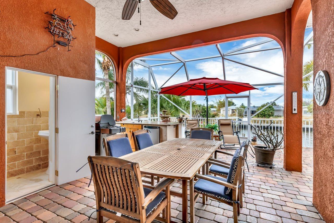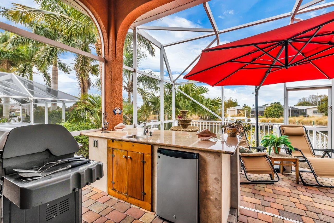Contact Joseph Treanor
Schedule A Showing
108 Roselle Court, PORT CHARLOTTE, FL 33952
Priced at Only: $1,380,000
For more Information Call
Mobile: 352.442.9523
Address: 108 Roselle Court, PORT CHARLOTTE, FL 33952
Property Location and Similar Properties
- MLS#: C7501360 ( Residential )
- Street Address: 108 Roselle Court
- Viewed: 260
- Price: $1,380,000
- Price sqft: $262
- Waterfront: Yes
- Wateraccess: Yes
- Waterfront Type: Canal - Saltwater
- Year Built: 2007
- Bldg sqft: 5277
- Bedrooms: 4
- Total Baths: 6
- Full Baths: 4
- 1/2 Baths: 2
- Garage / Parking Spaces: 3
- Days On Market: 446
- Additional Information
- Geolocation: 26.9637 / -82.0848
- County: CHARLOTTE
- City: PORT CHARLOTTE
- Zipcode: 33952
- Subdivision: Port Charlotte Sec 036
- Provided by: COLDWELL BANKER REALTY
- Contact: Marilyn Purcell
- 941-639-0090

- DMCA Notice
-
DescriptionONE OF A KIND Casas de Rosa: Resort style living in an Elegant, Mediterranean/Spanish style, 2 story courtyard home with 3778 feet under a/c with 4 bedrooms, which includes 3 Primary Suites, 6 bathrooms & an Office with a separate outside entrance at the front of the home, perfect for those who work at home. Access to Charlotte Harbor within 5 minutes from this sailboat location & then on to the Gulf of Mexico. from your 28,000 lb boat lift, 80' composite dock & 130' seawall. Entrance to the home is thru a large, heavy wooden door that looks like it belongs on a Spanish galleon & it has a "peep hole" at the top of the door so you can see who is outside. Once you are in the pavered courtyard you are surrounded by lush landscaping with flowers, a big fountain & one of three custom, wrought iron, romantic balconies with "olde world" charm. One of the balconies overlooks the courtyard from the upstairs living area & the other two balconies face the front of the home or the canal with long distance views to the east & west. The home was built in 2007, is light & bright, with a Great Room floor plan & 20' soaring ceilings in the living room, a hand carved oak mantle at the travertine fireplace, tall sliders leading out to the pool area, crown molding & tall baseboards throughout, columns & arched doorways, large kitchen with cherry cabinets & granite,dining area with a view of the pool area, breakfast nook with mitered windows with a view of the courtyard, travertine & engineered hardwood flooring throughout & a wrought iron staircase that leads you up to the 2nd floor.The Main Bedroom Suite & one Guest bedroom are on the first floor. The Main Bedroom Suite encompasses all of the south wing of the home where a double door opens to a private sitting area with a tray ceiling & large sliding glass door out to the pool area. As you come into the main bedroom there is a half wall with arches, columns & niches that separates the sitting room from the bedroom. Across from the bed are two tall, long sliding glass doors that stretch across the room to reveal a private entrance to the courtyard, which brings in plenty of light & a gentle breeze. Above the bed is a lighted, coffered ceiling. A pocket door allows you entrance into the Main Bath, which has a large roman shower with 2 entrances & multiple shower heads plus there is a garden tub & a private commode room. The walk in closet has high transom windows for plenty of light & 2 entrances. There is access to the outside office from the main bedroom thru a locked door. Second floor was designed with the possibility of using it as a guest area/in law suite & includes a living room with a half bath & 2 guest bedrooms with their own full bathrooms. There is also a study/den with a built in desk that overlooks the downstairs Great Room for a dramatic effect & has its own balcony, which overlooks the pool area. The heated pool & spa has a 2 story pool cage, lion head water spouts, large planters on either side of the pool & paver decking. There is also a wet bar with granite countertop, outdoor dining area & a half bath for convenience. The home sits on an oversized lot for all of your toys & the 3 car garage has a workshop. There is also an air conditioned shed.This is a very private, luxurious home that gives you a lifestyle where you can spend the day on the water, swim in the heated pool, go by boat over to the new Sunseeker Resort for dinner & then relax in the courtyard to enjoy the stars.
Features
Waterfront Description
- Canal - Saltwater
Appliances
- Bar Fridge
- Dishwasher
- Disposal
- Dryer
- Electric Water Heater
- Microwave
- Range
- Refrigerator
- Tankless Water Heater
- Washer
Home Owners Association Fee
- 0.00
Carport Spaces
- 0.00
Close Date
- 0000-00-00
Cooling
- Central Air
Country
- US
Covered Spaces
- 0.00
Exterior Features
- Balcony
- Courtyard
- French Doors
- Hurricane Shutters
- Lighting
- Outdoor Kitchen
- Rain Gutters
- Sidewalk
- Sliding Doors
Fencing
- Fenced
- Vinyl
Flooring
- Hardwood
- Travertine
Furnished
- Unfurnished
Garage Spaces
- 3.00
Heating
- Central
- Electric
Insurance Expense
- 0.00
Interior Features
- Built-in Features
- Ceiling Fans(s)
- Coffered Ceiling(s)
- Crown Molding
- High Ceilings
- Open Floorplan
- Primary Bedroom Main Floor
- Solid Wood Cabinets
- Split Bedroom
- Stone Counters
- Tray Ceiling(s)
- Walk-In Closet(s)
Legal Description
- PCH 036 2091 0641 PORT CHARLOTTE SEC 36 BLK 2091 THE S 30 FT OF LOT 641 AND ALL OF LT 642 295/514 DC686/990 PR84-698 929/195 929/197 1269/869 1510/2154 RES2813/934 RES2816/304 3713/624
Levels
- Two
Living Area
- 3778.00
Lot Features
- Flood Insurance Required
- FloodZone
- Oversized Lot
- Sidewalk
- Street Dead-End
- Paved
Area Major
- 33952 - Port Charlotte
Net Operating Income
- 0.00
Occupant Type
- Owner
Open Parking Spaces
- 0.00
Other Expense
- 0.00
Other Structures
- Outdoor Kitchen
- Shed(s)
Parcel Number
- 402226326003
Parking Features
- Boat
- Circular Driveway
- Garage Door Opener
- Golf Cart Parking
- Ground Level
- Guest
- Off Street
- Oversized
- RV Access/Parking
- Workshop in Garage
Pets Allowed
- Cats OK
- Dogs OK
- Yes
Pool Features
- Gunite
- Heated
- In Ground
- Lighting
- Outside Bath Access
- Screen Enclosure
Property Type
- Residential
Roof
- Tile
Sewer
- Public Sewer
Style
- Courtyard
- Mediterranean
Tax Year
- 2023
Township
- 40S
Utilities
- BB/HS Internet Available
- Cable Connected
- Electricity Connected
- Sewer Connected
- Underground Utilities
View
- Water
Views
- 260
Virtual Tour Url
- https://www.propertypanorama.com/instaview/stellar/C7501360
Water Source
- Public
Year Built
- 2007
Zoning Code
- RSF3.5

- Joseph Treanor
- Tropic Shores Realty
- If I can't buy it, I'll sell it!
- Mobile: 352.442.9523
- 352.442.9523
- joe@jetsellsflorida.com





