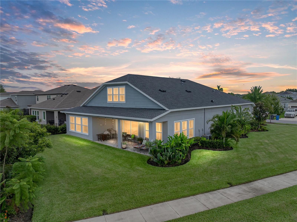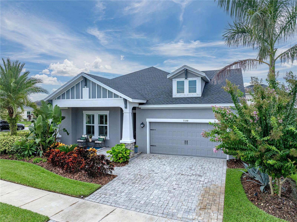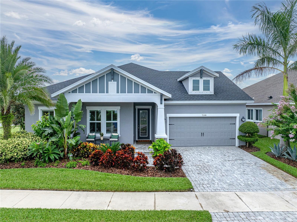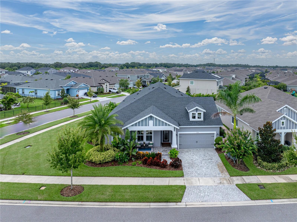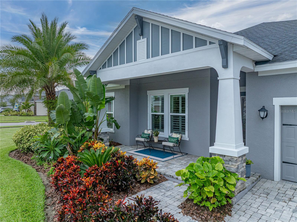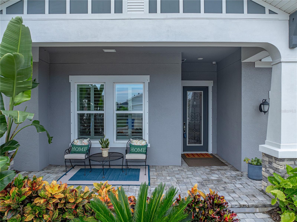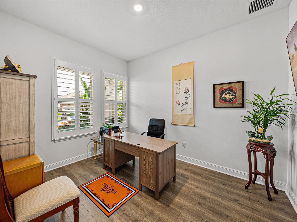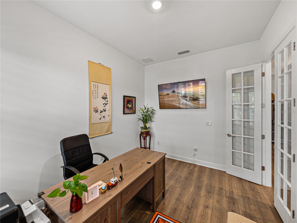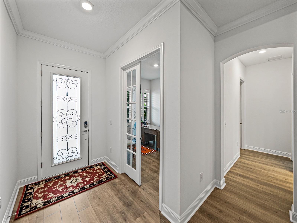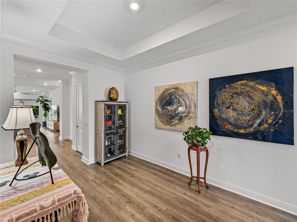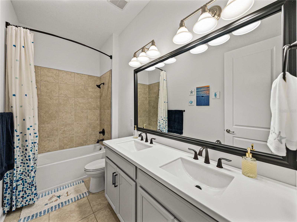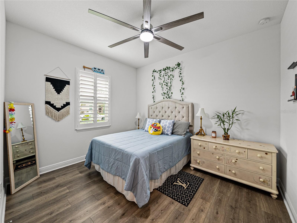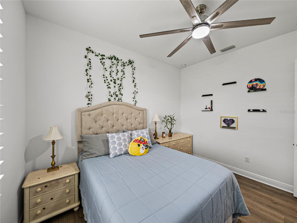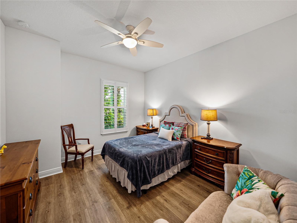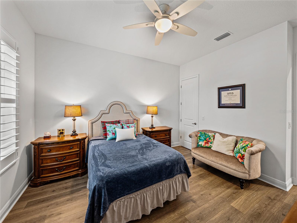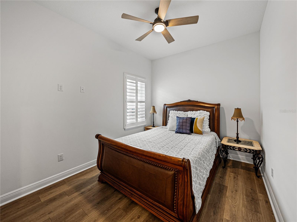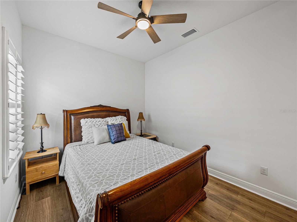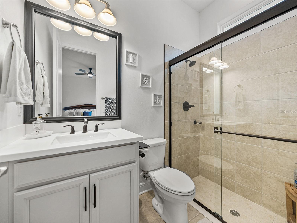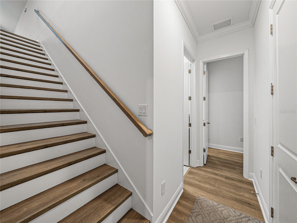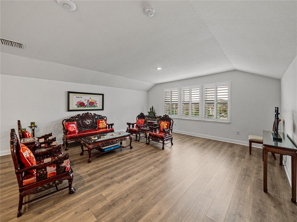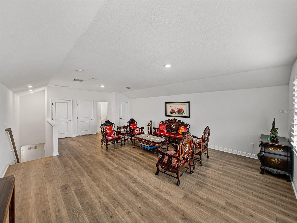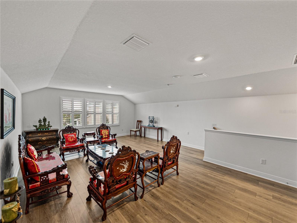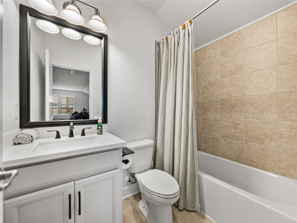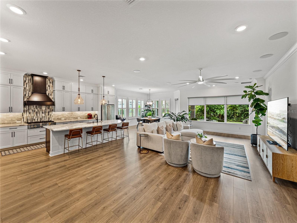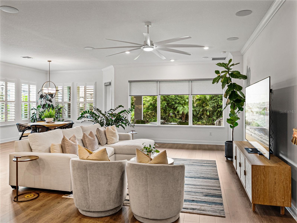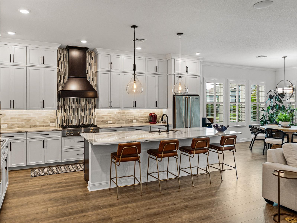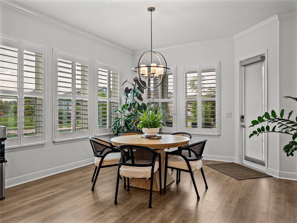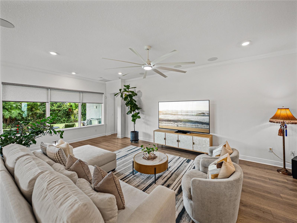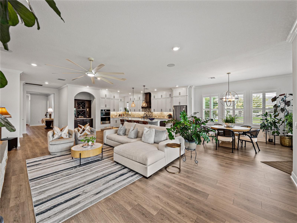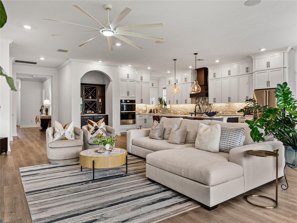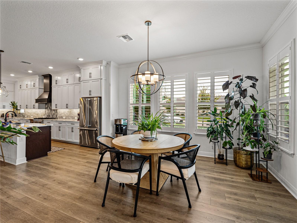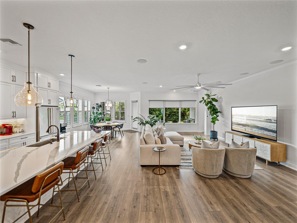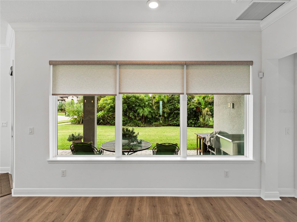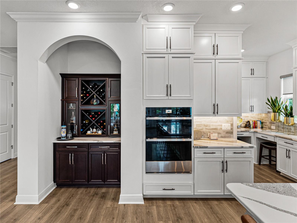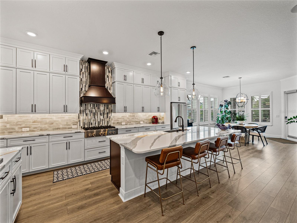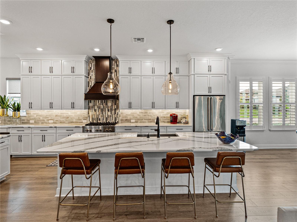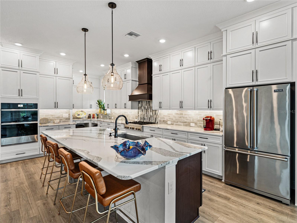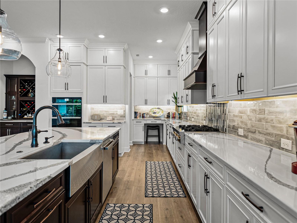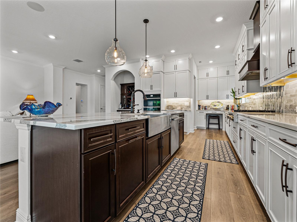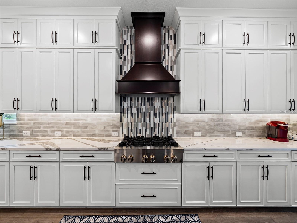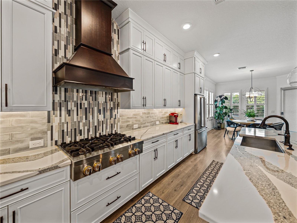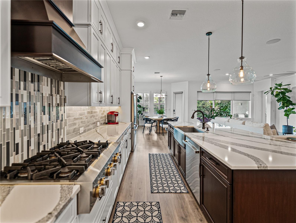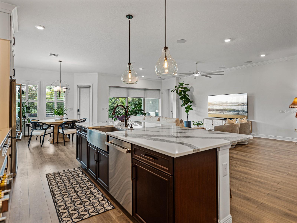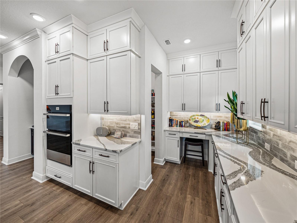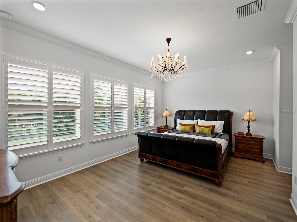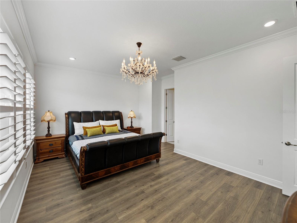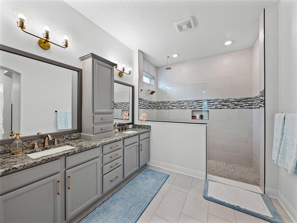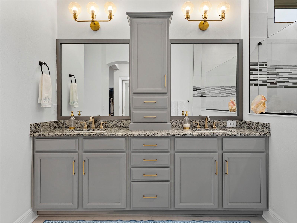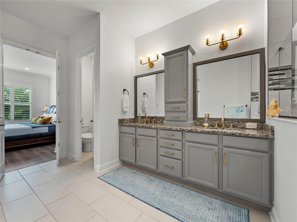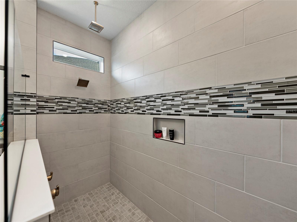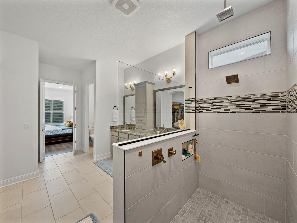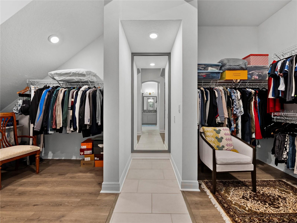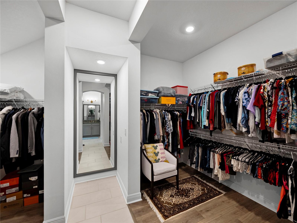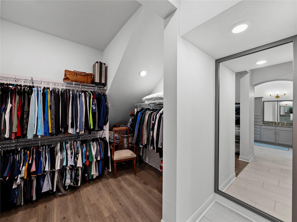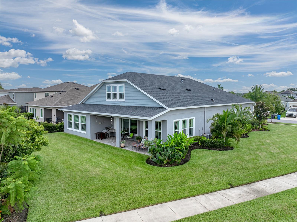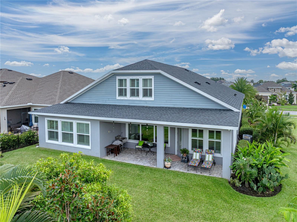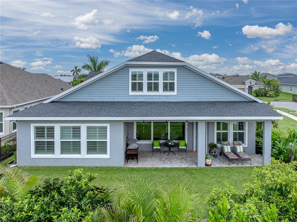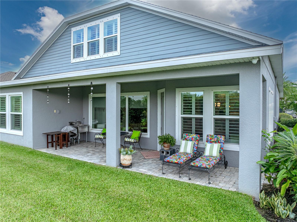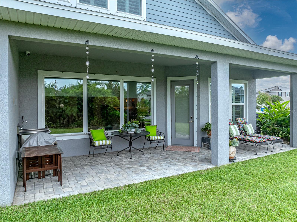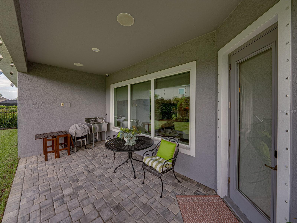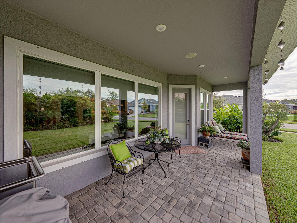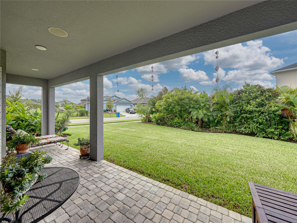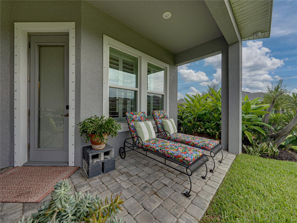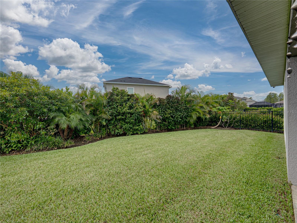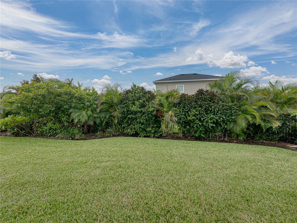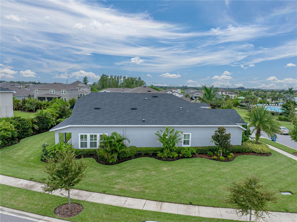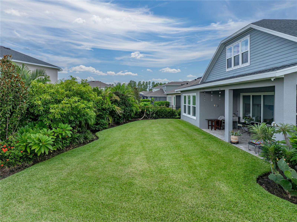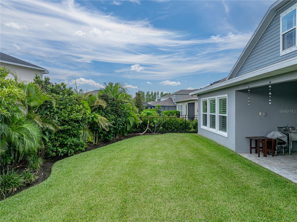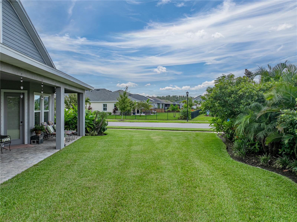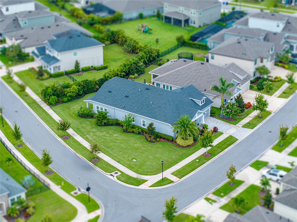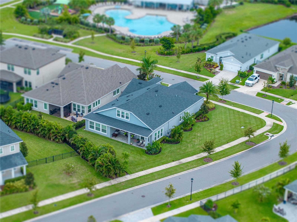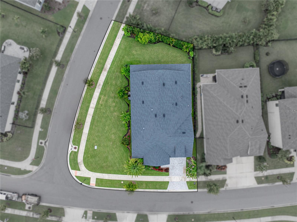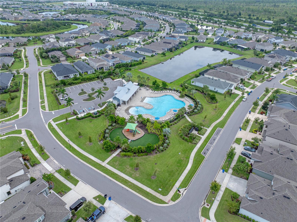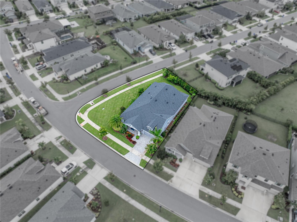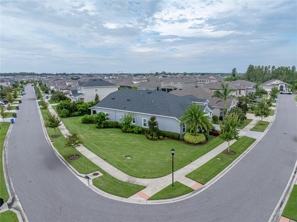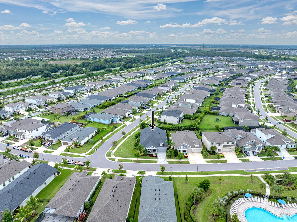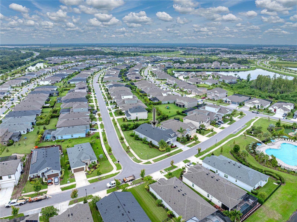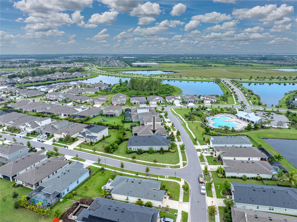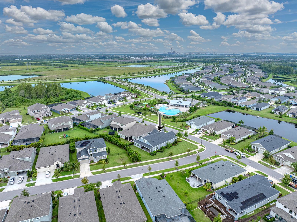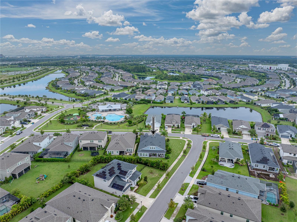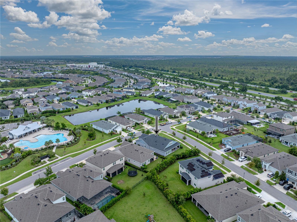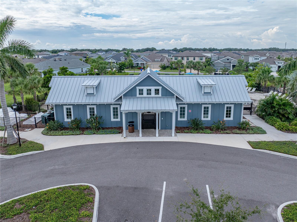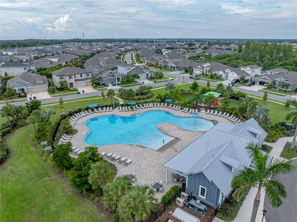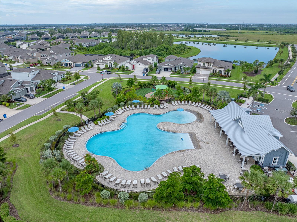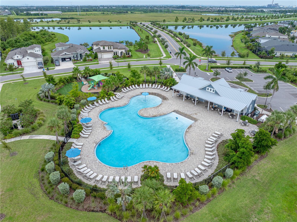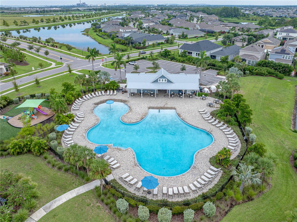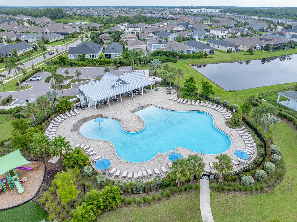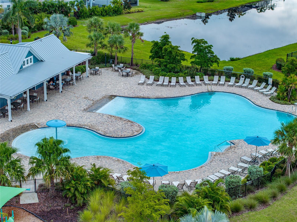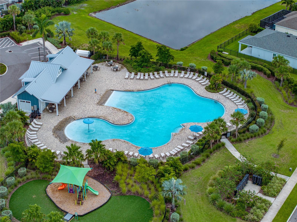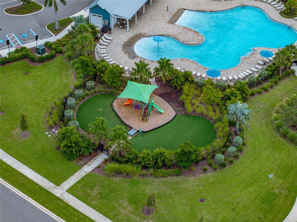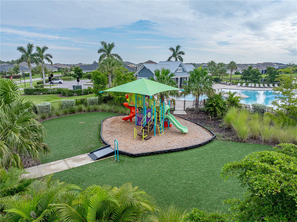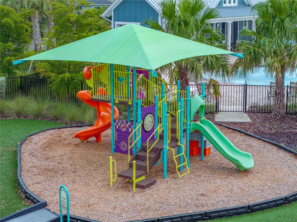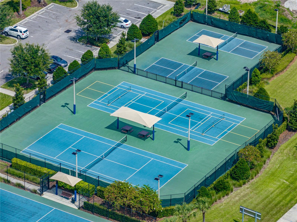Contact Joseph Treanor
Schedule A Showing
7109 Estero Court, APOLLO BEACH, FL 33572
Priced at Only: $875,000
For more Information Call
Mobile: 352.442.9523
Address: 7109 Estero Court, APOLLO BEACH, FL 33572
Property Photos
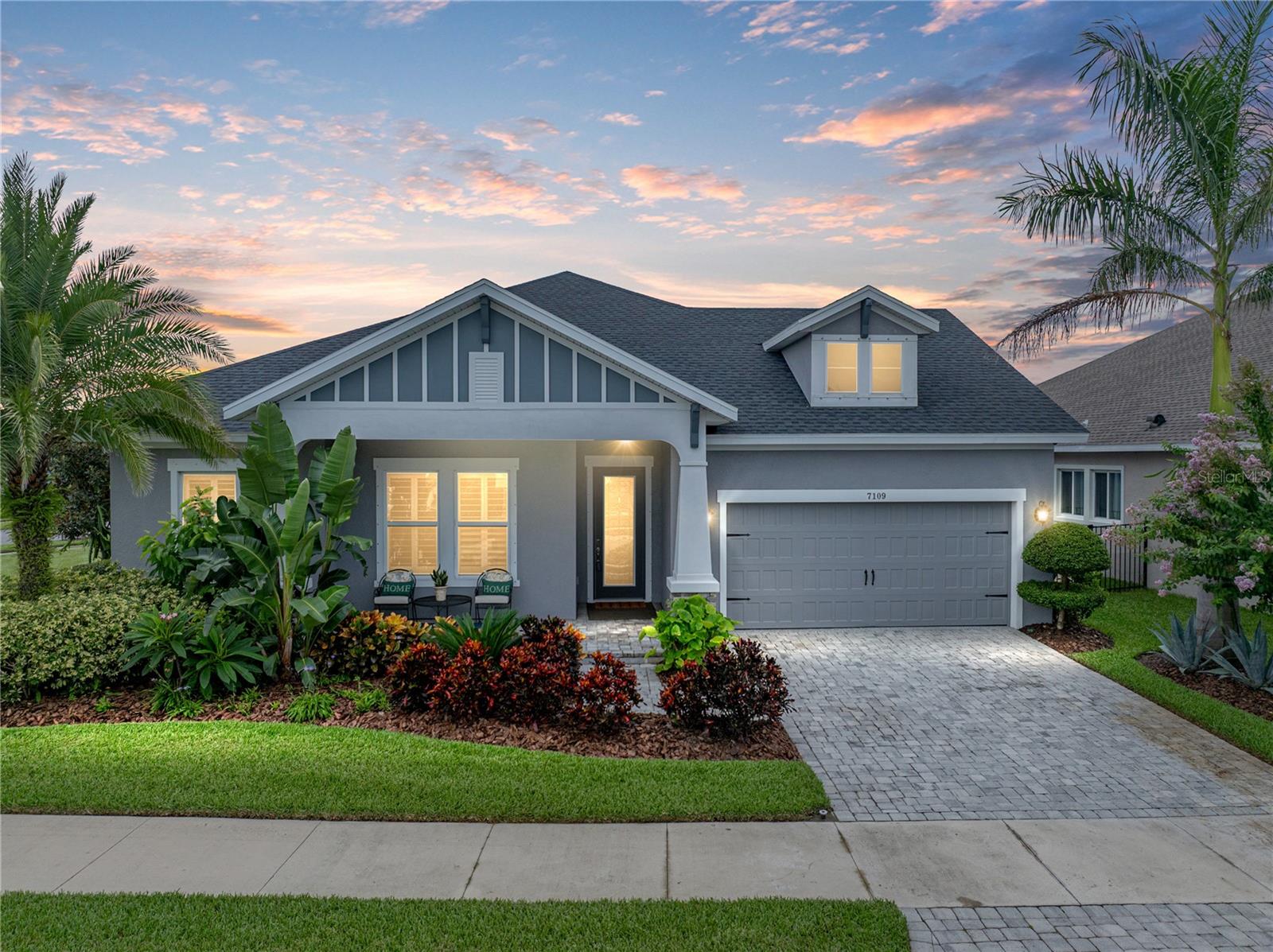
Property Location and Similar Properties
- MLS#: TB8421684 ( Residential )
- Street Address: 7109 Estero Court
- Viewed: 70
- Price: $875,000
- Price sqft: $188
- Waterfront: No
- Year Built: 2021
- Bldg sqft: 4654
- Bedrooms: 4
- Total Baths: 4
- Full Baths: 4
- Garage / Parking Spaces: 3
- Days On Market: 29
- Additional Information
- Geolocation: 27.7554 / -82.3772
- County: HILLSBOROUGH
- City: APOLLO BEACH
- Zipcode: 33572
- Subdivision: Waterset Ph 5a2b 5b1
- Elementary School: Doby
- Middle School: Eisenhower
- High School: East Bay
- Provided by: COLDWELL BANKER REALTY
- Contact: Carol Romeo
- 813-685-7755

- DMCA Notice
-
DescriptionWelcome to this beautifully landscaped 4 bedroom, 4 bathroom home situated on a desirable corner lot in the sought after Waterset community. A meticulously manicured lawn sets the stage for the elegance found within. Step inside to discover Mohawk wood look laminate flooring throughout the main living areas, complemented by tile in all bathrooms. To the left of the entry, through glass French doors, you'll find a dedicated office space. Nearby are two secondary bedrooms, each featuring walk in closets, and a full bathroom. Another bedroom with an en suite bath is located to the right, ideal for multi generational living or hosting guests. The rear of the home opens into a bright and spacious layout that seamlessly connects the kitchen, dining room, and great roomperfect for entertaining family and friends. The gourmet kitchen boasts premium stainless steel appliances, including a Jenn Air built in oven and microwave, a gas range, and a Viking French door refrigerator. Additional highlights include a farmhouse sink, wine rack, oversized island, Cambria granite countertops, Timberlake soft close cabinetry, and a huge walk in pantry. The great room overlooks a fully pavered lanai, pre wired and pre plumbed for gas, water, and plumbingready for your outdoor kitchen or entertainment setup. The Primary bedroom can be your private retreat and includes a large En Suite boasting two very generous walk in closets with a floor to ceiling mirror between, a custom built Timberlake dual vanity with soft close drawers, and an open, walk in super shower with dual shower heads. Making your way up the stairs to the second level is the Bonus/Flex room. This space has so many possibilities! Game and/or media room, home gym, playroom or even an additional living space. A full bathroom on this level adds convenience and flexibility. The garage is enhanced with a non porous, antimicrobial, and antibacterial concrete floor coating with decorative flakes. It also includes two 220V EV charging outlets and a dedicated refrigerator/freezer outlet. The Community features: clubhouse, park, dog park, basketball and tennis courts, multiple pools including a resort style pool. With numerous upgrades throughout, this home is truly move in ready. Seller is motivated!!
Features
Appliances
- Built-In Oven
- Cooktop
- Dishwasher
- Disposal
- Dryer
- Microwave
- Range Hood
- Refrigerator
- Tankless Water Heater
- Washer
- Water Softener
Association Amenities
- Basketball Court
- Fence Restrictions
Home Owners Association Fee
- 135.00
Association Name
- Castle Group - Kathy Parodi
Association Phone
- 813-235-0154
Carport Spaces
- 0.00
Close Date
- 0000-00-00
Cooling
- Central Air
Country
- US
Covered Spaces
- 0.00
Exterior Features
- Hurricane Shutters
- Rain Gutters
- Sidewalk
Flooring
- Laminate
- Tile
Garage Spaces
- 3.00
Heating
- Central
- Electric
High School
- East Bay-HB
Insurance Expense
- 0.00
Interior Features
- Ceiling Fans(s)
- Crown Molding
- High Ceilings
- Kitchen/Family Room Combo
- Open Floorplan
- Primary Bedroom Main Floor
- Solid Wood Cabinets
- Split Bedroom
- Stone Counters
- Thermostat
- Walk-In Closet(s)
- Window Treatments
Legal Description
- WATERSET PHASES 5A-2B AND 5B-1 LOT 5 BLOCK 99
Levels
- Two
Living Area
- 3635.00
Lot Features
- Corner Lot
- In County
- Landscaped
- Sidewalk
- Paved
Middle School
- Eisenhower-HB
Area Major
- 33572 - Apollo Beach / Ruskin
Net Operating Income
- 0.00
Occupant Type
- Owner
Open Parking Spaces
- 0.00
Other Expense
- 0.00
Parcel Number
- U-26-31-19-C1V-000099-00005.0
Parking Features
- Electric Vehicle Charging Station(s)
- Tandem
Pets Allowed
- Yes
Property Type
- Residential
Roof
- Shingle
School Elementary
- Doby Elementary-HB
Sewer
- Public Sewer
Style
- Contemporary
Tax Year
- 2024
Township
- 31
Utilities
- Cable Available
- Cable Connected
- Electricity Available
- Electricity Connected
- Natural Gas Available
- Natural Gas Connected
- Public
- Sprinkler Recycled
Views
- 70
Virtual Tour Url
- https://www.propertypanorama.com/instaview/stellar/TB8421684
Water Source
- Public
Year Built
- 2021
Zoning Code
- PD

- Joseph Treanor
- Tropic Shores Realty
- If I can't buy it, I'll sell it!
- Mobile: 352.442.9523
- 352.442.9523
- joe@jetsellsflorida.com





