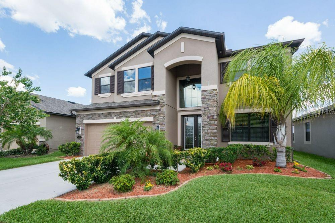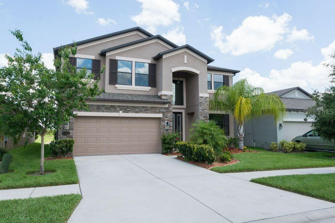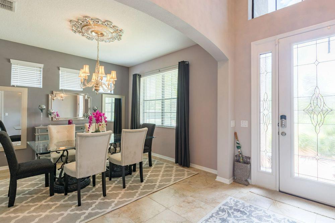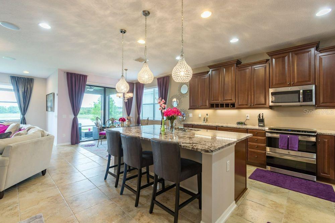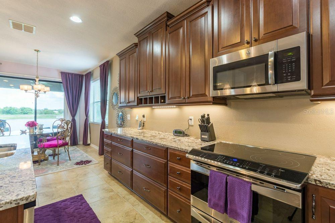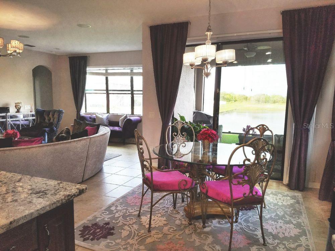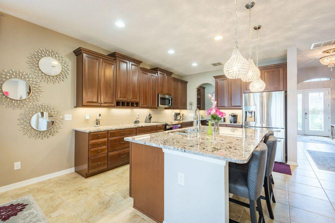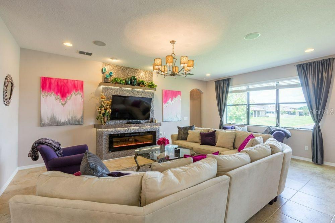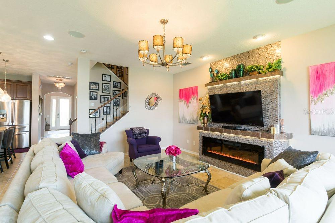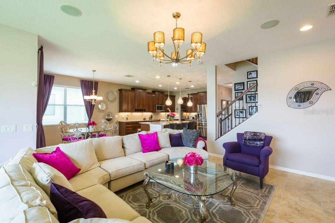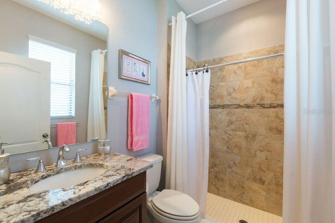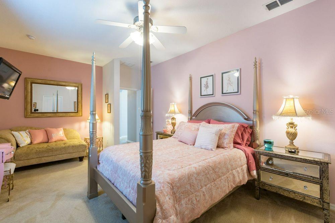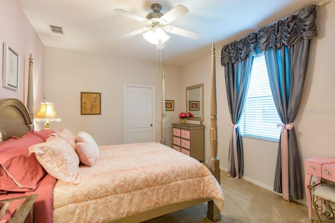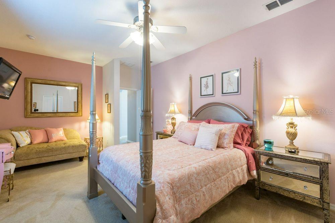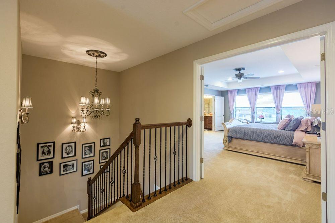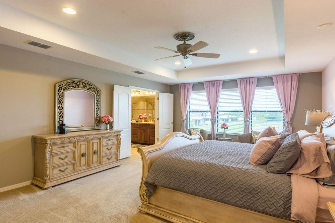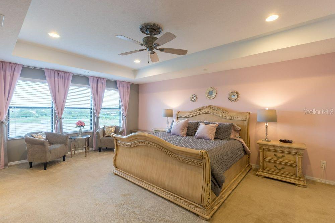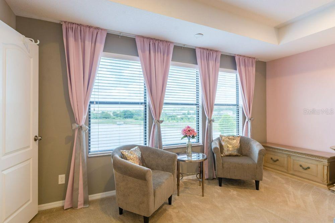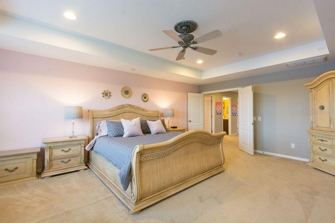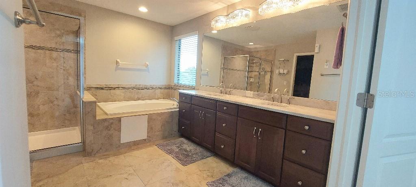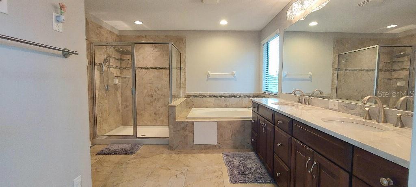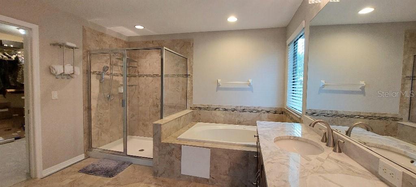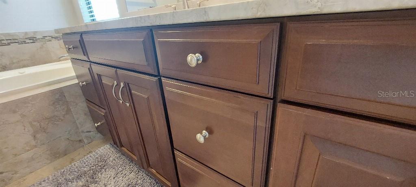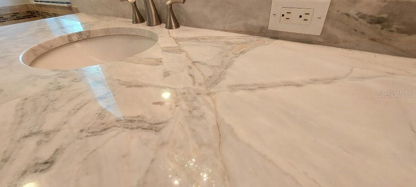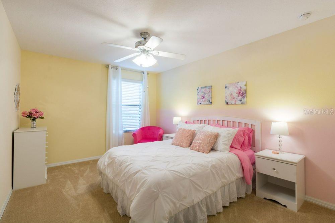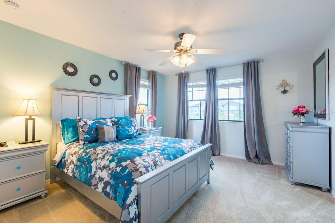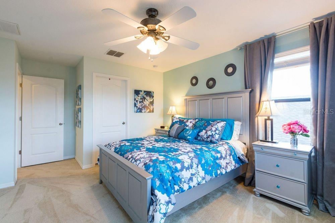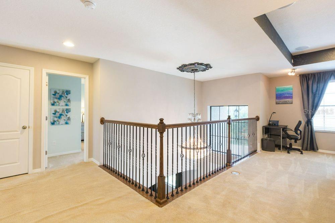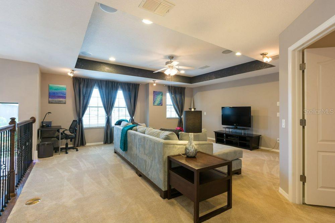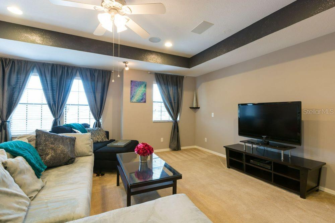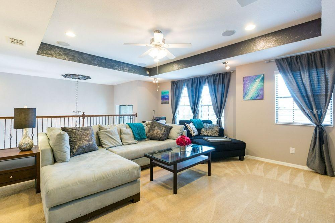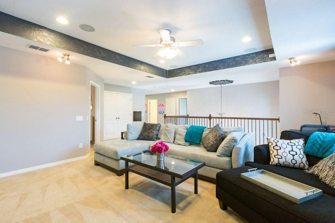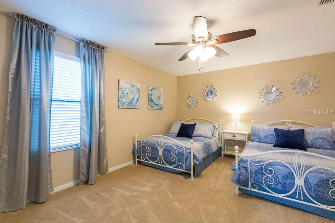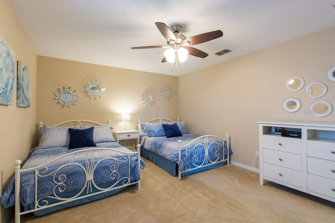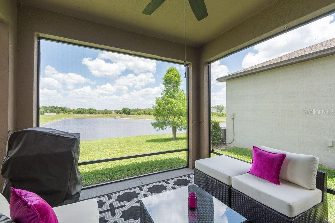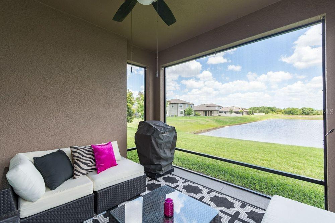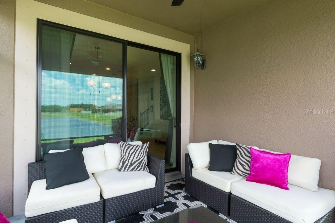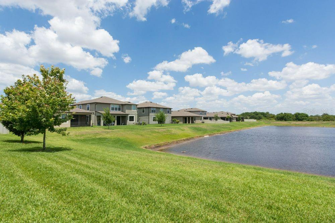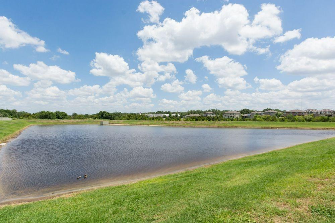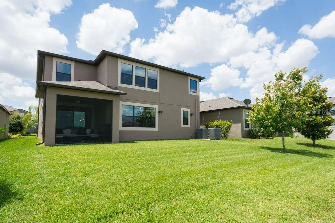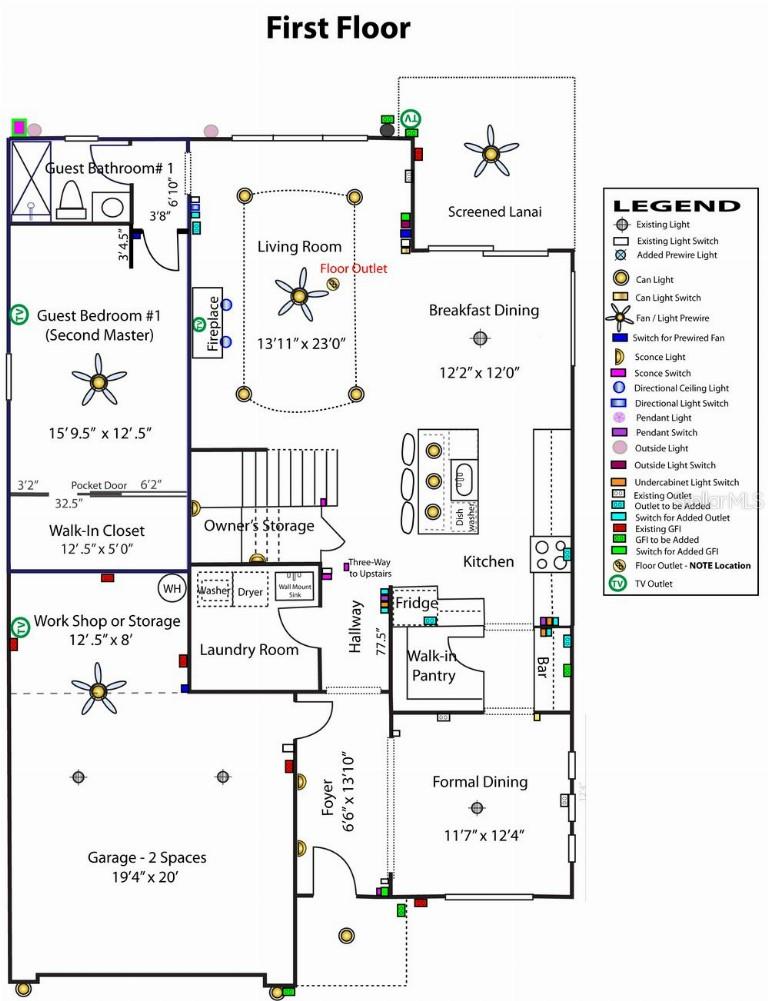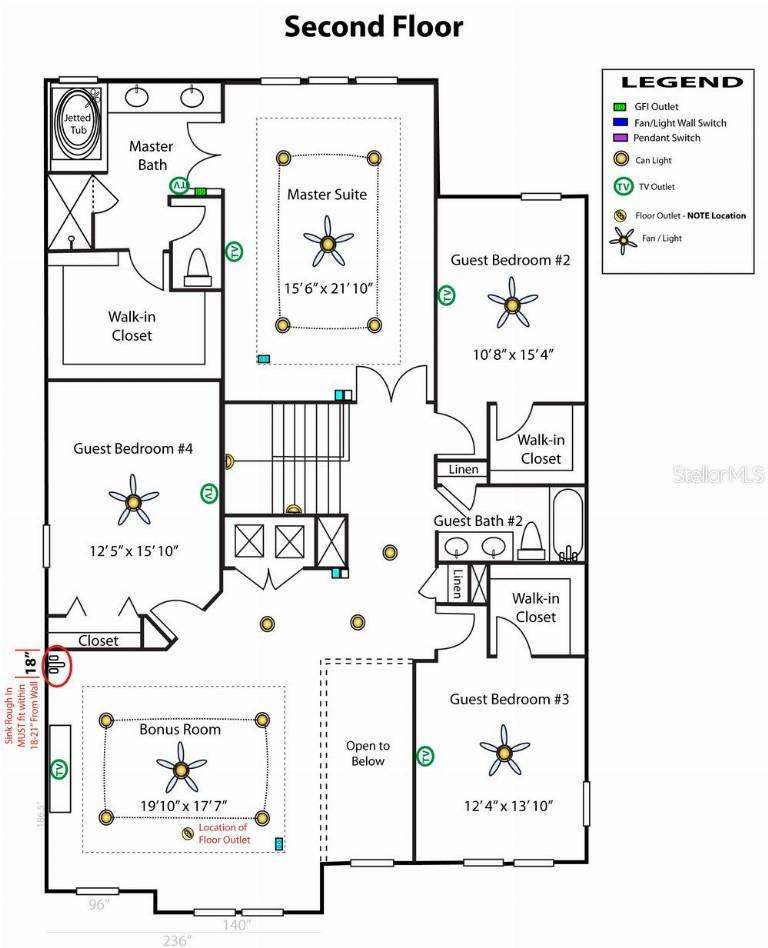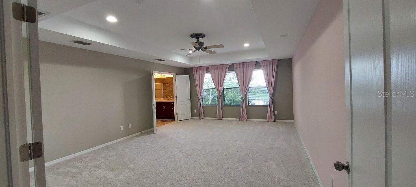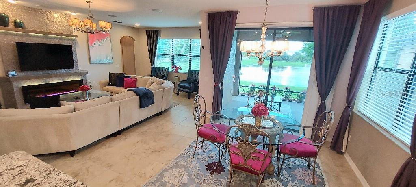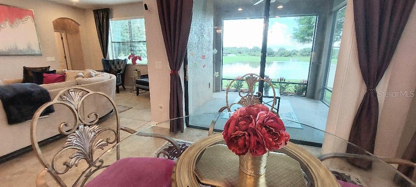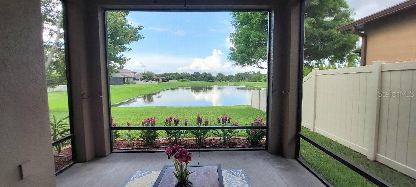Contact Joseph Treanor
Schedule A Showing
11518 Estuary Preserve Drive, RIVERVIEW, FL 33569
Priced at Only: $599,900
For more Information Call
Mobile: 352.442.9523
Address: 11518 Estuary Preserve Drive, RIVERVIEW, FL 33569
Property Photos
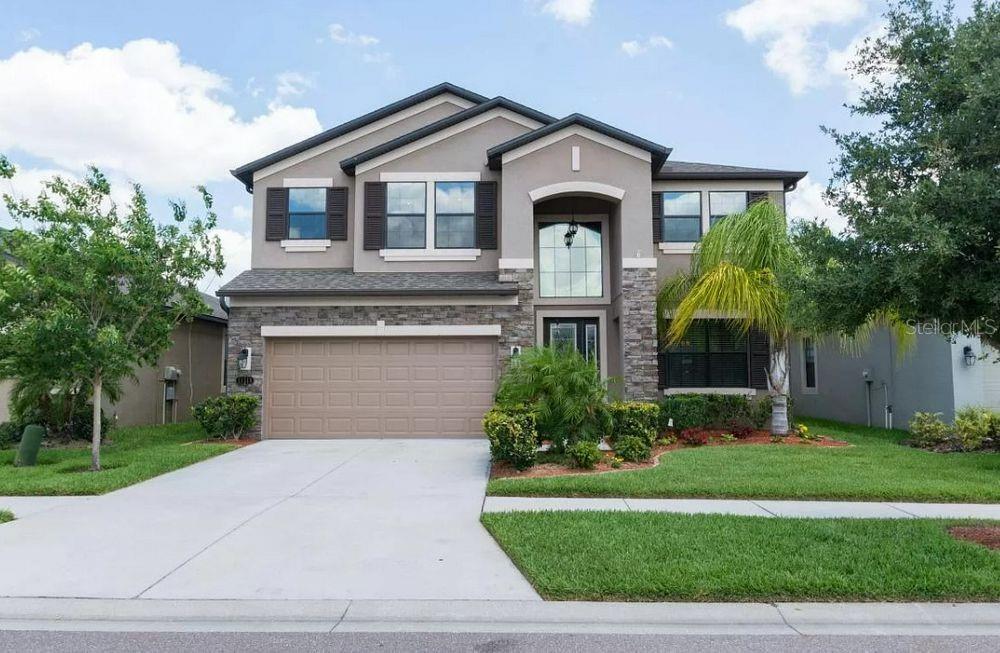
Property Location and Similar Properties
- MLS#: TB8418304 ( Residential )
- Street Address: 11518 Estuary Preserve Drive
- Viewed: 3
- Price: $599,900
- Price sqft: $159
- Waterfront: Yes
- Waterfront Type: Pond
- Year Built: 2014
- Bldg sqft: 3779
- Bedrooms: 5
- Total Baths: 3
- Full Baths: 3
- Days On Market: 7
- Additional Information
- Geolocation: 27.8293 / -82.3083
- County: HILLSBOROUGH
- City: RIVERVIEW
- Zipcode: 33569
- Subdivision: Estuary Ph 2
- Provided by: FLAT FEE MLS REALTY

- DMCA Notice
-
DescriptionStunning 3700 s.f. POND VIEW 5/3 home in Riverview, only 25 minutes to downtown Tampa. This luxurious home is clad with stone countertops throughout, brand new carpet, drawers throughout kitchen and butler's pantry with a brand new range and dishwasher, a gorgeous custom built electric fireplace (heat optional), loads of electrical and lighting upgrades, SOLAR POWER for low energy bills, a massive 1st floor In Law suite, HUGE closest throughout, lots of storage, and LOW HOA ($65/mo), and NO CDD fees! This gorgeous home is also located in a NO EVACUATION zone during hurricanes, and NO FLOOD ZONE for optimal homeowner's insurance rates; but also includes hurricane shutters. This spacious 3700sf home overlooks a lovely pond in the beautiful ESTUARY community in Riverview Florida and is only 25 minutes to downtown Tampa. This spacious home has brand new carpet throughout, offers 5 huge bedrooms with LARGE walk in closets, 3 full bathrooms, a large living room with a dazzling $15,000 mother of pearl custom electric fireplace and wired with in ceiling speakers for surround sound, huge game room (upstairs and wired with in ceiling speakers for surround sound, and pre wired and plumbed for a full upstairs entertainment center and wet bar), breakfast area off the granite clad kitchen (under and over cabinet lighting), formal dining room with in ceiling sound (or flex room), magnificent $3,500 chandelier in the entry way surrounded by $20,000 in wood / iron stair railing throughout (no knee walls!), ceiling fans throughout, and a screened lanai overlooking the pond. Huge master suite with large walk in closet and jetted garden tub also overlooks the lake for serene views every day! There is also a huge bedroom (second master / in law suite) on the bottom floors with a 12' x 6' walk in closet just off the downstairs guest (full) bathroom with walk in shower. Garage offers 2.5 spaces and is wired with GFIs for a 8' x 12' workshop (or you can use this 8' x 12' space for storage). This house also features over $20,000 in lighting / electrical / sound upgrades, as well as a $40,000 solar power system with a back up battery very energy efficient and low electric bills! It's also plumbed for a water softening system and has a nearly new water heater (1.5 years old). You need storage this house has HUGE closets, and has a GLAM under stairs storage room that has been completely finished with shelves, lighting, and a sparkling light switch! The garage also has a half parking space that can be used for storage, or built into a workshop! The gorgeous backyard overlooks a community pond and has enough space to build a swimming pool with a hot tub (100 amp electrical box is already installed on the back of the house and ready for you to build the pool of your dreams). This home does not include a refrigerator, and there is a possibility that a washer and dryer may be included (Owner / Seller might be able to include this, but not a guarantee at this time). This Home is a MUST SEE!!
Features
Waterfront Description
- Pond
Appliances
- Convection Oven
- Dishwasher
- Disposal
- Electric Water Heater
- Exhaust Fan
- Microwave
- Range
- Range Hood
Association Amenities
- Park
- Playground
Home Owners Association Fee
- 65.00
Home Owners Association Fee Includes
- Escrow Reserves Fund
- Other
Association Name
- McNeil Management
Association Phone
- 813-571-7100
Carport Spaces
- 0.00
Close Date
- 0000-00-00
Cooling
- Central Air
Country
- US
Covered Spaces
- 0.00
Exterior Features
- Hurricane Shutters
- Lighting
- Rain Gutters
- Sidewalk
- Sliding Doors
- Sprinkler Metered
- Storage
Flooring
- Carpet
- Ceramic Tile
Furnished
- Unfurnished
Garage Spaces
- 2.00
Heating
- Central
Insurance Expense
- 0.00
Interior Features
- Ceiling Fans(s)
- Coffered Ceiling(s)
- Dry Bar
- Eat-in Kitchen
- High Ceilings
- In Wall Pest System
- Kitchen/Family Room Combo
- Open Floorplan
- Other
- Solid Surface Counters
- Solid Wood Cabinets
- Stone Counters
- Thermostat
- Tray Ceiling(s)
- Walk-In Closet(s)
- Wet Bar
- Window Treatments
Legal Description
- ESTUARY PHASE 2 LOT 48 BLOCK 8
Levels
- Two
Living Area
- 3779.00
Lot Features
- Level
- Sidewalk
- Paved
Area Major
- 33569 - Riverview
Net Operating Income
- 0.00
Occupant Type
- Vacant
Open Parking Spaces
- 0.00
Other Expense
- 0.00
Parcel Number
- U-33-30-20-9TO-000008-00048.0
Parking Features
- Driveway
- Garage Door Opener
- Oversized
- Workshop in Garage
Pets Allowed
- Yes
Property Type
- Residential
Roof
- Shingle
Sewer
- Public Sewer
Tax Year
- 2024
Township
- 30
Utilities
- Cable Available
- Electricity Available
- Electricity Connected
- Public
- Sewer Available
- Sewer Connected
- Sprinkler Meter
- Underground Utilities
View
- Water
Virtual Tour Url
- https://www.propertypanorama.com/instaview/stellar/TB8418304
Water Source
- Public
Year Built
- 2014
Zoning Code
- PD

- Joseph Treanor
- Tropic Shores Realty
- If I can't buy it, I'll sell it!
- Mobile: 352.442.9523
- 352.442.9523
- joe@jetsellsflorida.com





