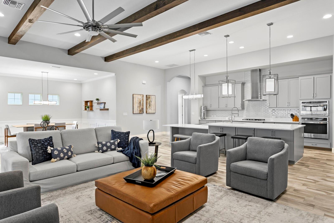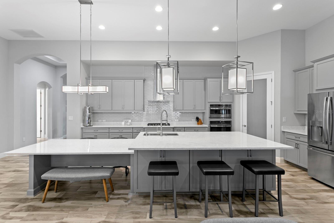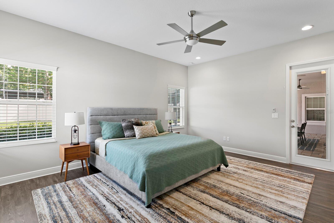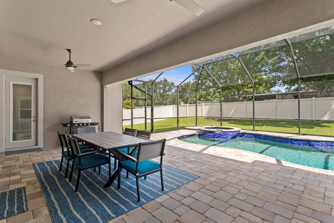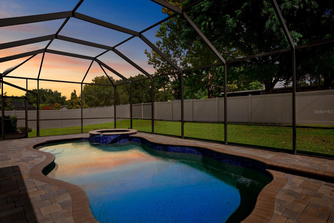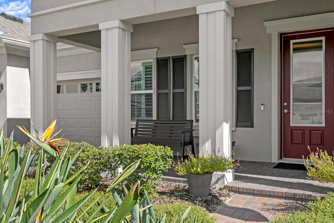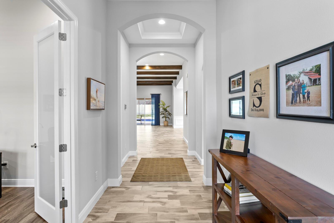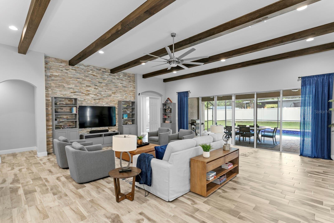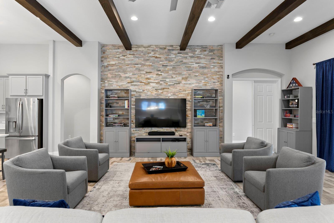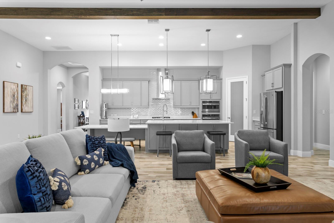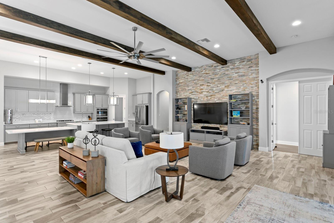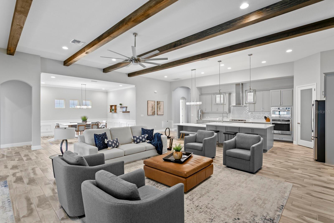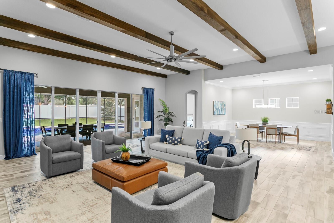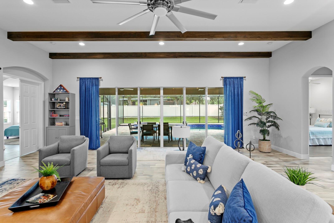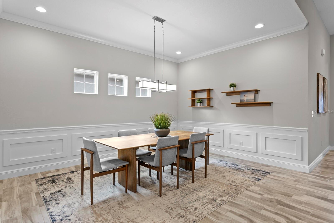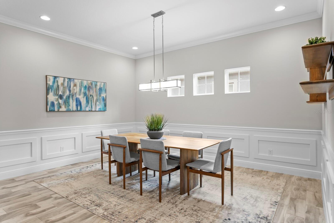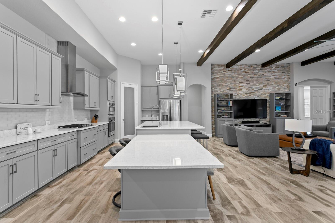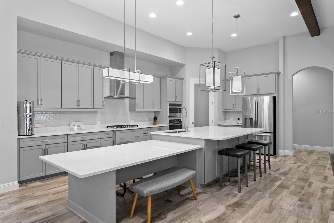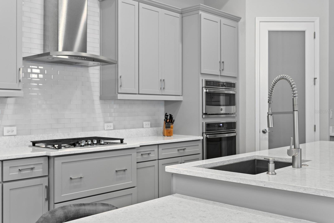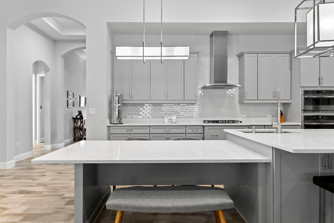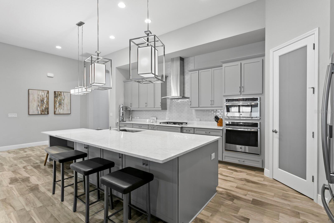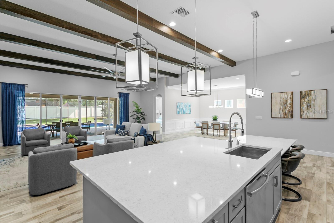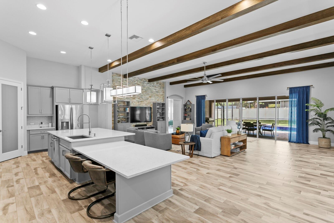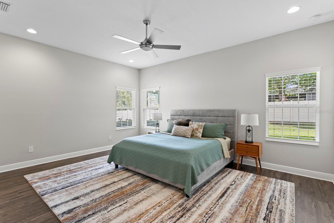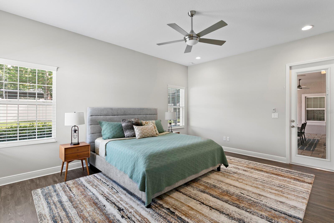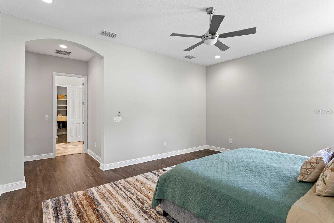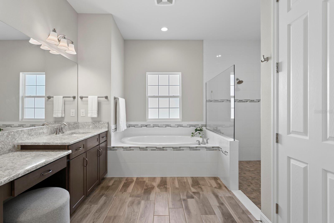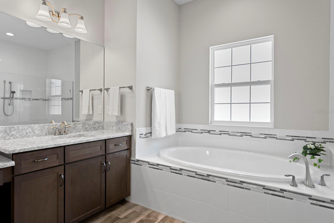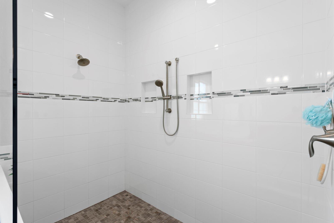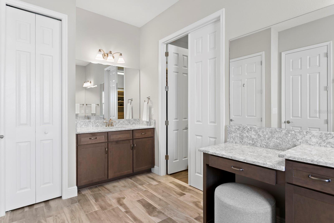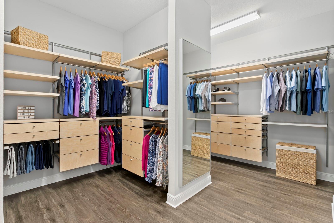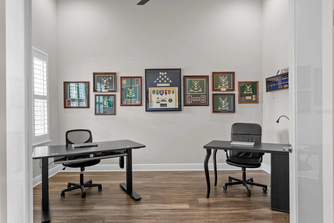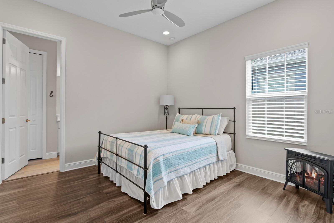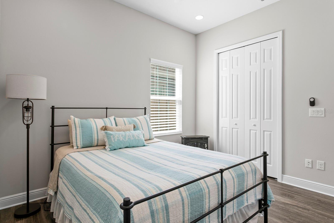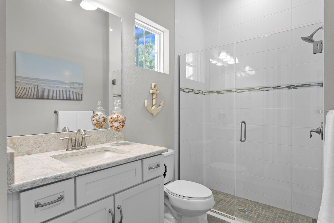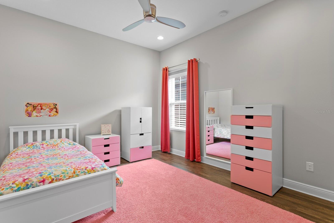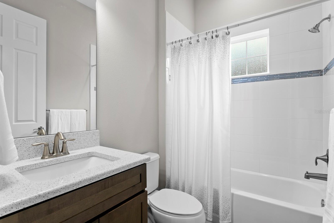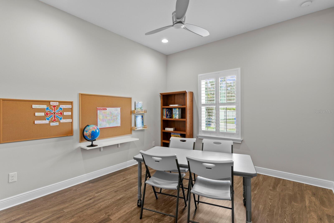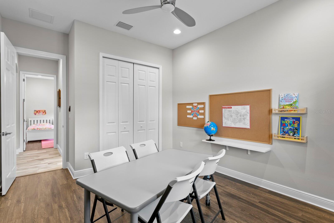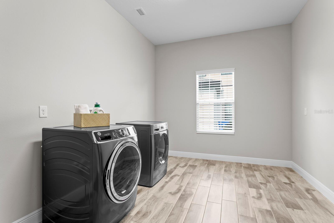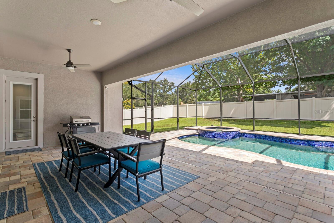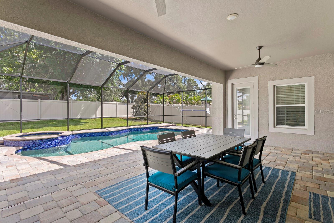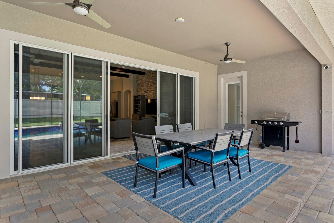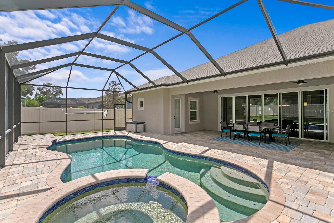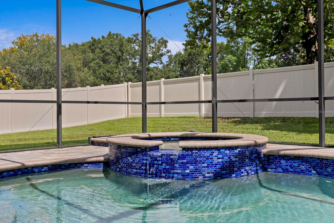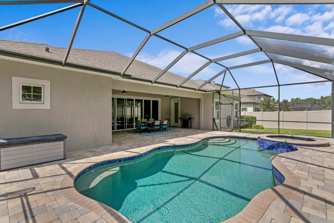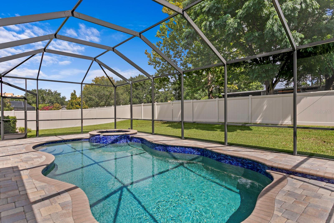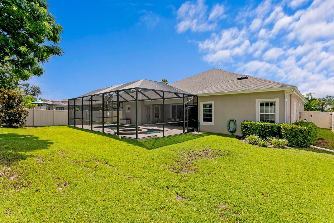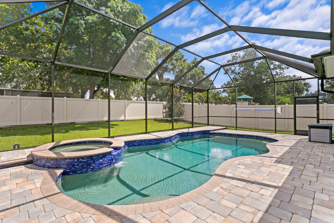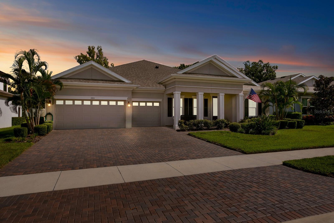Contact Joseph Treanor
Schedule A Showing
1410 Hamlin Ridge Avenue, VALRICO, FL 33596
Priced at Only: $850,000
For more Information Call
Mobile: 352.442.9523
Address: 1410 Hamlin Ridge Avenue, VALRICO, FL 33596
Property Photos
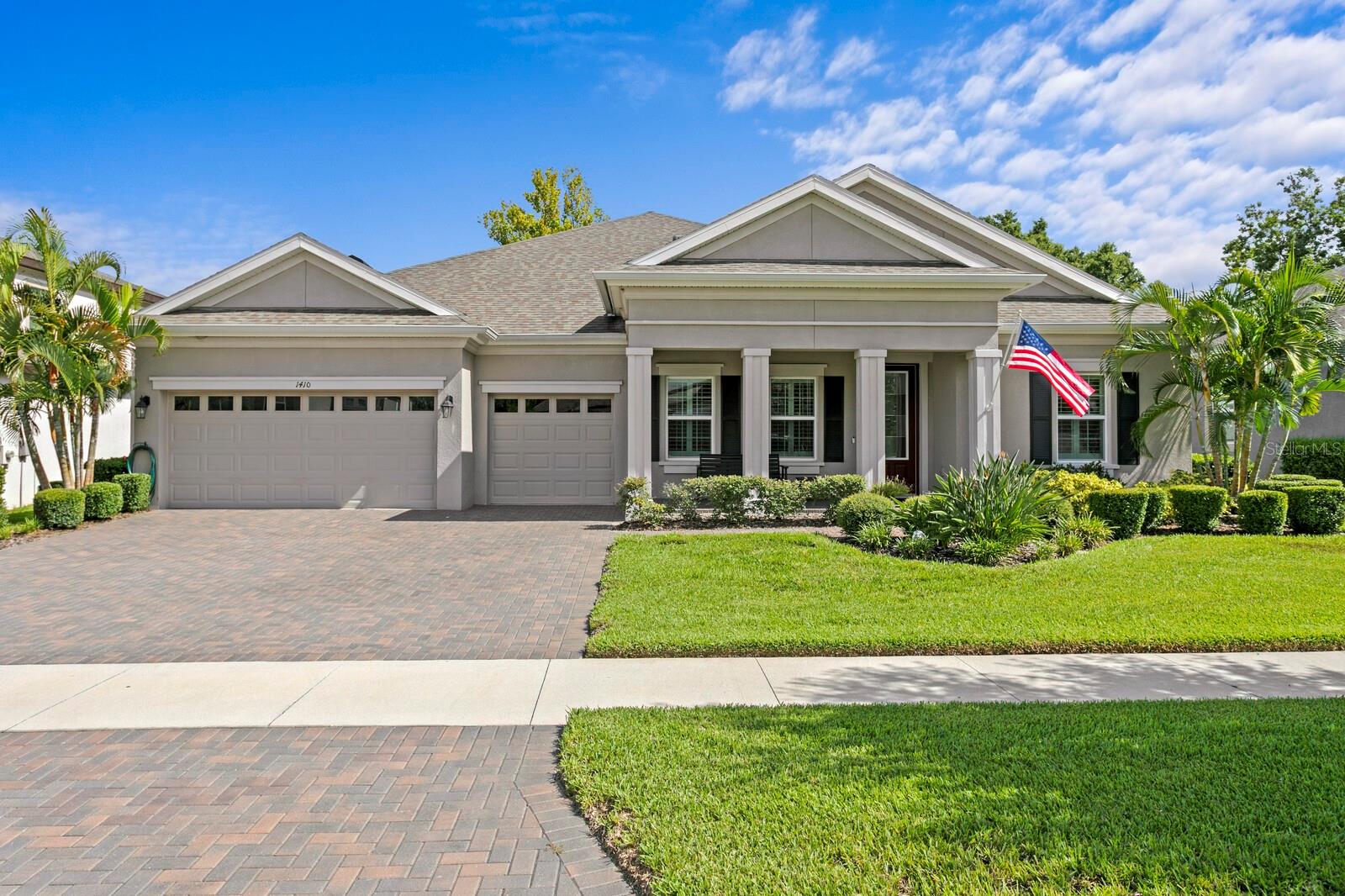
Property Location and Similar Properties
- MLS#: TB8415338 ( Residential )
- Street Address: 1410 Hamlin Ridge Avenue
- Viewed: 60
- Price: $850,000
- Price sqft: $249
- Waterfront: No
- Year Built: 2019
- Bldg sqft: 3415
- Bedrooms: 4
- Total Baths: 3
- Full Baths: 3
- Garage / Parking Spaces: 3
- Days On Market: 16
- Additional Information
- Geolocation: 27.9035 / -82.2622
- County: HILLSBOROUGH
- City: VALRICO
- Zipcode: 33596
- Subdivision: Legacy Ridge
- Elementary School: Brooker
- Middle School: Burns
- High School: Bloomingdale
- Provided by: KELLER WILLIAMS REALTY PORTFOLIO COLLECTION
- Contact: Jennifer Schipper
- 727-489-0800

- DMCA Notice
-
DescriptionKey west model by west bay single level pool home in valricos gated legacy ridge, set on a cul de sac. This turnkey property blends a thoughtful layout, quality finishes, and a resort style backyard. High ceilings, 8 foot doors, tray ceilings, and archways lead into the open concept great room with decorative ceiling beams, a stacked stone accent wall, and wide sliders opening to the lanai. Enjoy the heated, saltwater, pebble tec pool and spa, with a full bath accessible from the lanaiideal for entertaining. The chefs kitchen features quartz counters, 42" maple cabinetry, 5 burner gas range with vent hood, stacked convection/speed ovens, large island with seating, pendant lighting, and walk in pantry. A connected dining room includes crown molding, wainscoting, clerestory windows, and a statement chandelier. The primary suite offers natural light on three sides, patio access, dual vanities, soaking tub, oversized shower, private water closet, and custom walk in closet. A junior suite with ensuite bath and patio access is perfect for guests or multigenerational living. Two more bedrooms share a full bath, plus a flexible bonus room/office. Upgrades include: elfa closets in all bedrooms, epoxy floored 3 car garage with overhead storage, tankless water heater, whole house water softener, air knight uv hvac filtration, and smart home features (leviton smart switches, ring doorbell, carrier smart thermostat, myq garage door). Building this home new with upgrades would cost significantly more. Owners invested well over $100,000 in structural and design enhancementsincluding premium lot, pool and spa, 4th bedroom with pool bath, 18 sliding glass doors, paver driveway, and custom ceiling details. Legacy ridge offers a close knit community feel with convenient access to lithia crossing, bloomingdale square, selmon expressway, i 75, and i 4. See virtual tour link for full walkthrough.
Features
Appliances
- Built-In Oven
- Convection Oven
- Cooktop
- Dishwasher
- Disposal
- Dryer
- Microwave
- Refrigerator
- Tankless Water Heater
- Washer
- Water Softener
Home Owners Association Fee
- 440.00
Association Name
- McNeil
Association Phone
- 813-571-7100
Builder Model
- Key West
Builder Name
- West Bay
Carport Spaces
- 0.00
Close Date
- 0000-00-00
Cooling
- Central Air
Country
- US
Covered Spaces
- 0.00
Exterior Features
- Sliding Doors
Fencing
- Fenced
Flooring
- Luxury Vinyl
- Tile
Garage Spaces
- 3.00
Heating
- Central
High School
- Bloomingdale-HB
Insurance Expense
- 0.00
Interior Features
- High Ceilings
- In Wall Pest System
- Kitchen/Family Room Combo
- Open Floorplan
- Primary Bedroom Main Floor
- Walk-In Closet(s)
Legal Description
- LEGACY RIDGE LOT 5 BLOCK A
Levels
- One
Living Area
- 3415.00
Middle School
- Burns-HB
Area Major
- 33596 - Valrico
Net Operating Income
- 0.00
Occupant Type
- Owner
Open Parking Spaces
- 0.00
Other Expense
- 0.00
Parcel Number
- U-01-30-20-A9J-A00000-00005.0
Pets Allowed
- Yes
Pool Features
- Child Safety Fence
- Heated
- In Ground
- Salt Water
Property Type
- Residential
Roof
- Shingle
School Elementary
- Brooker-HB
Sewer
- Public Sewer
Tax Year
- 2024
Township
- 30
Utilities
- Cable Connected
- Electricity Connected
- Natural Gas Connected
- Sewer Connected
- Water Connected
Views
- 60
Virtual Tour Url
- https://player.vimeo.com/video/1110398353
Water Source
- Public
Year Built
- 2019
Zoning Code
- RSC-4

- Joseph Treanor
- Tropic Shores Realty
- If I can't buy it, I'll sell it!
- Mobile: 352.442.9523
- 352.442.9523
- joe@jetsellsflorida.com





