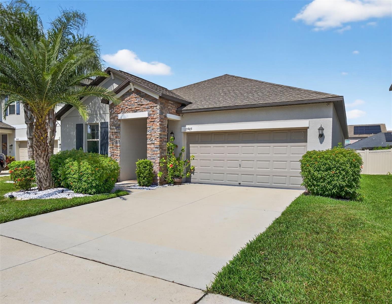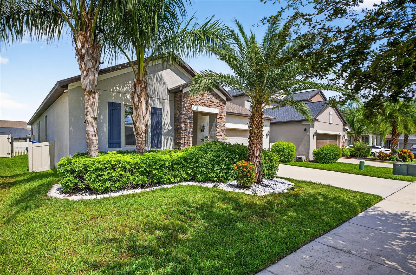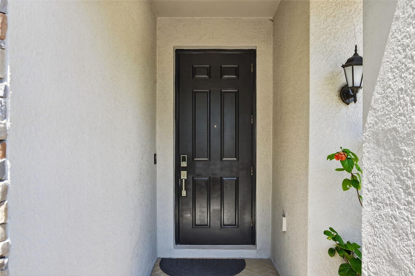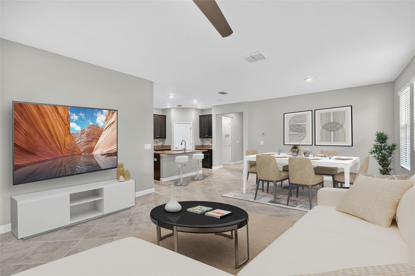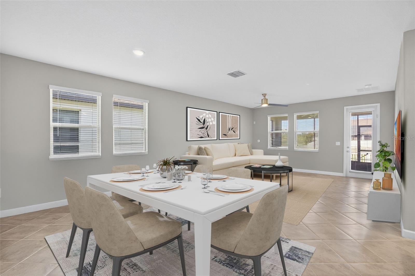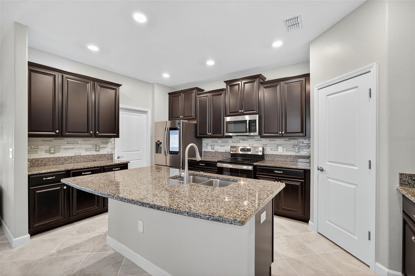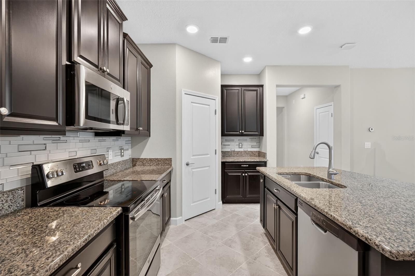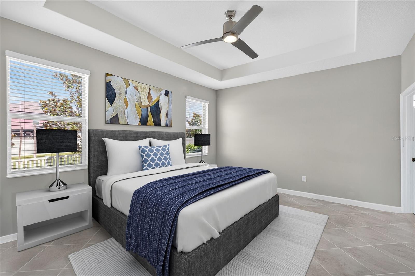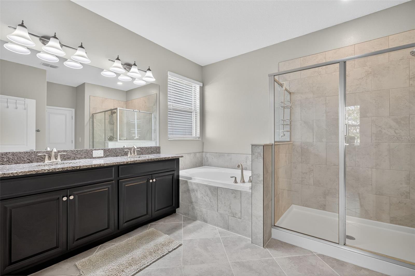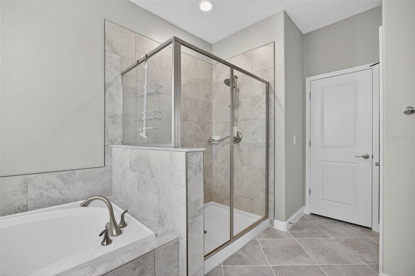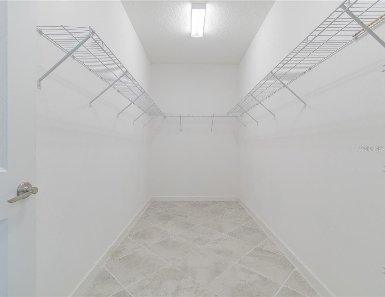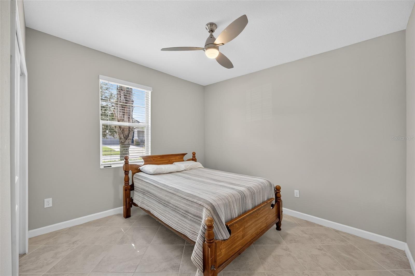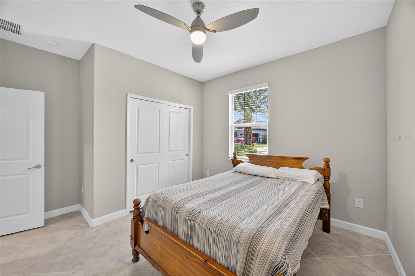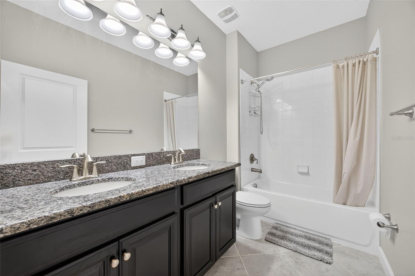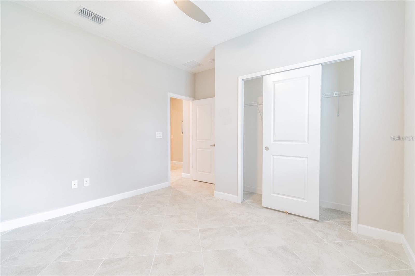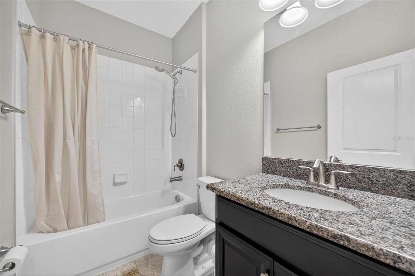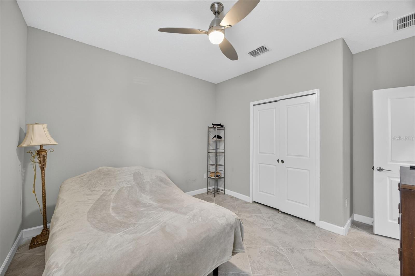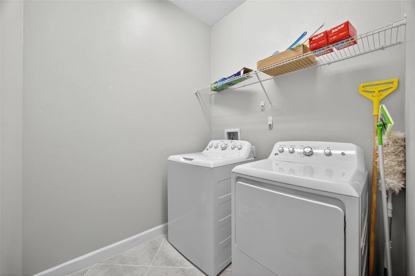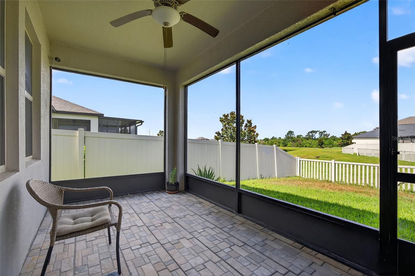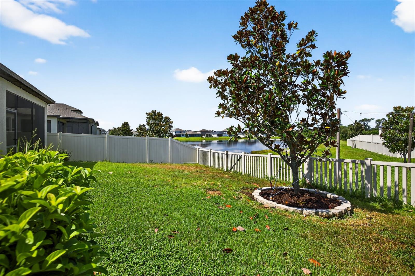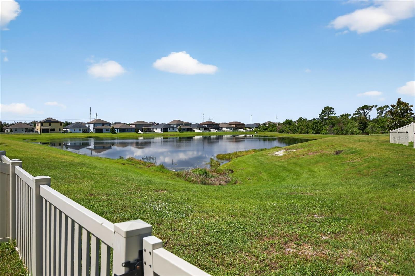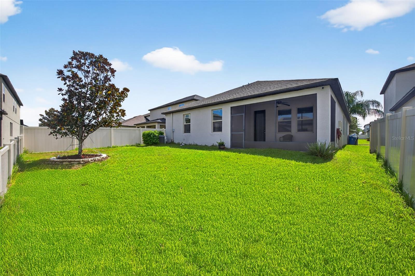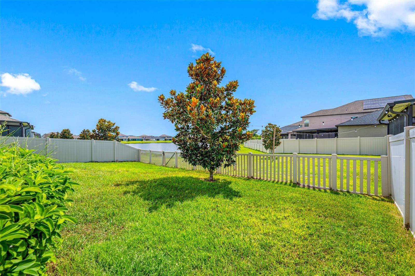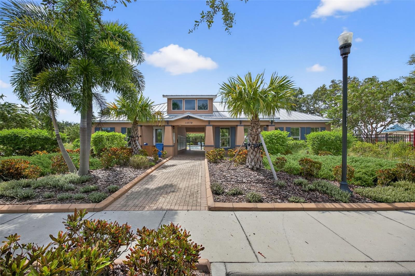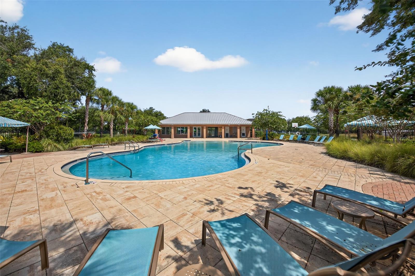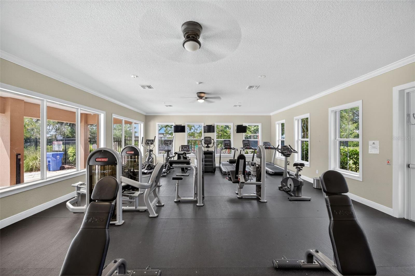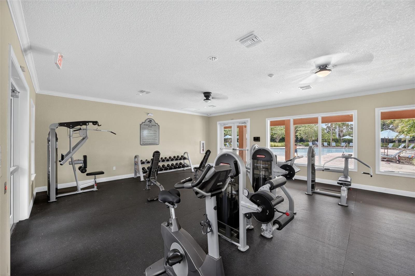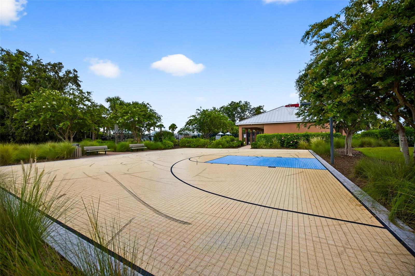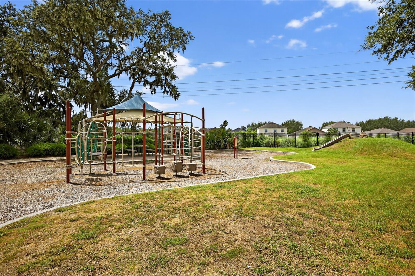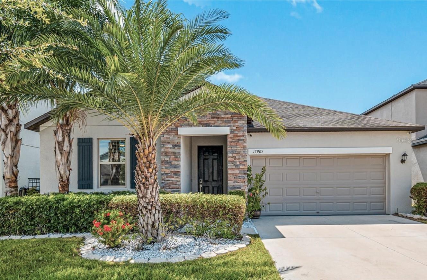Contact Joseph Treanor
Schedule A Showing
13905 Painted Bunting Lane, RIVERVIEW, FL 33579
Priced at Only: $400,000
For more Information Call
Mobile: 352.442.9523
Address: 13905 Painted Bunting Lane, RIVERVIEW, FL 33579
Property Photos
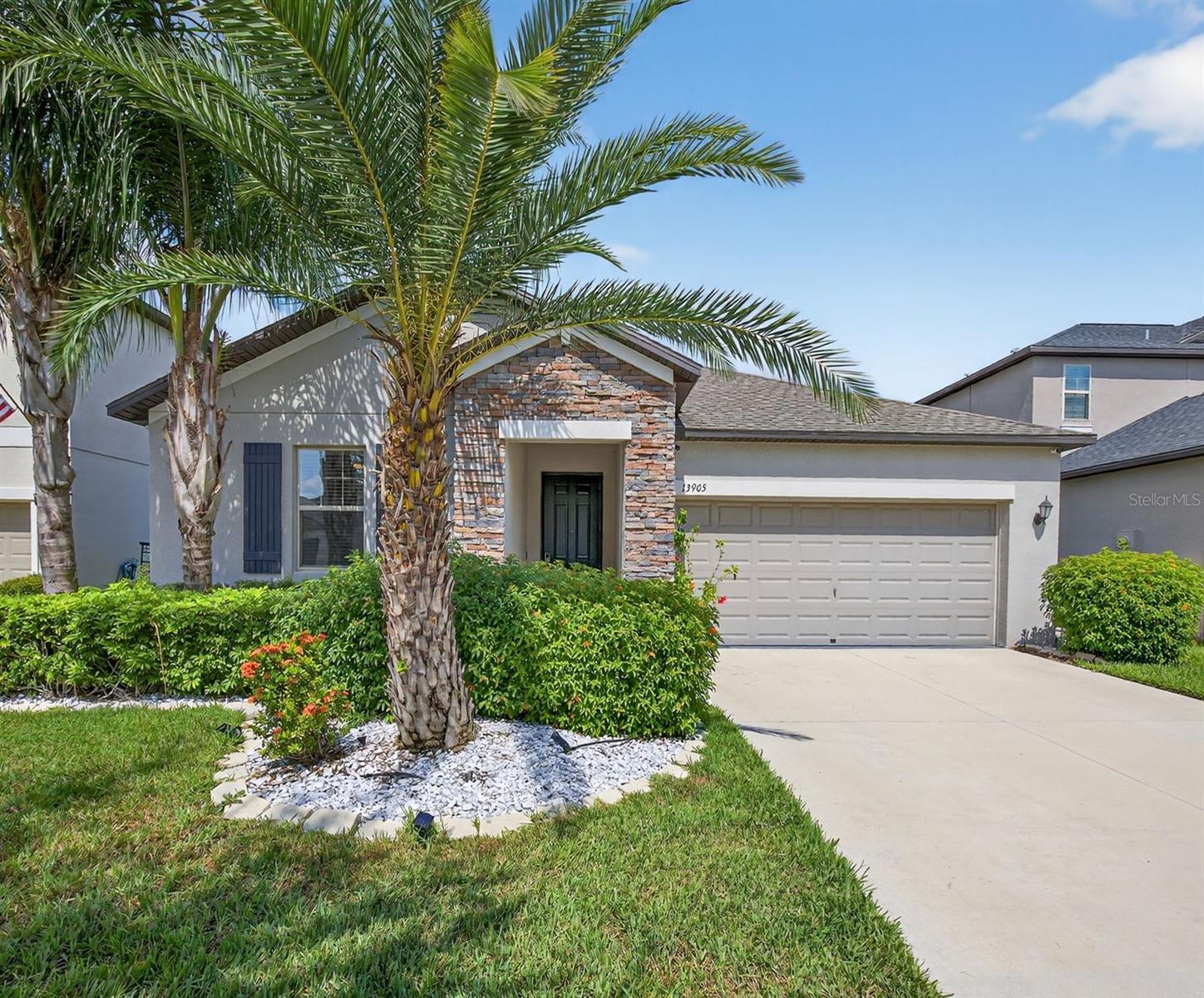
Property Location and Similar Properties
- MLS#: TB8407183 ( Residential )
- Street Address: 13905 Painted Bunting Lane
- Viewed: 4
- Price: $400,000
- Price sqft: $163
- Waterfront: Yes
- Wateraccess: Yes
- Waterfront Type: Pond
- Year Built: 2019
- Bldg sqft: 2461
- Bedrooms: 4
- Total Baths: 3
- Full Baths: 3
- Garage / Parking Spaces: 2
- Days On Market: 3
- Additional Information
- Geolocation: 27.7803 / -82.3287
- County: HILLSBOROUGH
- City: RIVERVIEW
- Zipcode: 33579
- Subdivision: Oaks At Shady Creek Ph 2
- Elementary School: Summerfield Crossing
- Middle School: Eisenhower
- High School: Sumner
- Provided by: COLDWELL BANKER REALTY
- Contact: Michelle Parent
- 813-685-7755

- DMCA Notice
-
DescriptionOne or more photo(s) has been virtually staged. Seller offering assistance with buyer's closing costs!. Welcome to the oaks at shady creek, where this stunning 2019 built home offers 4 bedrooms, 3 bathrooms, and over 2,000 sq. Ft. Of thoughtfully designed living space. Step into the elegant foyer with tray ceilings and immediately feel at home. The open concept layout is complemented by neutral tile flooring throughout, fresh interior paint, and strategically placed recessed lighting for a bright and modern feel. The kitchen is a true centerpiece, featuring newer stainless steel appliances (including a touch screen refrigerator), granite countertops, a spacious pantry, and ample cabinetry perfect for cooking and entertaining. It seamlessly flows into the dining and living areas, filled with natural light. This split floor plan provides excellent flexibility and privacy. Two secondary bedrooms at the front share a generous bathroom with dual sinks, while a third bedroom perfect for a home office or den has its own hallway and full bath, ideal for guests. The primary suite, tucked away at the rear of the home, boasts tray ceilings, a huge walk in closet, and a spa like bathroom with dual vanities, a soaking tub, and a tiled stand up shower. Additional features include a drop zone entry from the garage, a water softner system, irrigation system, security system for added peace of mind, fully fenced backyard added in 2021, hurricane shutters, new hvac motor and several tv mounts included. Enjoy florida living on the screened in, pavered lanai with peaceful pond views and no rear neighbors. Lawn maintenance included, giving you more time to enjoy resort style amenities like the sparkling pool, hot tub, fitness center, basketball court, and community park. Dont wait, schedule your private showing today!
Features
Waterfront Description
- Pond
Appliances
- Convection Oven
- Dishwasher
- Disposal
- Dryer
- Electric Water Heater
- Ice Maker
- Microwave
- Range
- Refrigerator
- Washer
Association Amenities
- Basketball Court
- Playground
- Pool
- Recreation Facilities
Home Owners Association Fee
- 112.00
Association Name
- Home River
Association Phone
- (813) 600-5090
Builder Model
- North Carolina
Builder Name
- Lennar
Carport Spaces
- 0.00
Close Date
- 0000-00-00
Cooling
- Central Air
Country
- US
Covered Spaces
- 0.00
Exterior Features
- Hurricane Shutters
- Lighting
- Sidewalk
Fencing
- Fenced
Flooring
- Ceramic Tile
Garage Spaces
- 2.00
Heating
- Electric
High School
- Sumner High School
Insurance Expense
- 0.00
Interior Features
- Ceiling Fans(s)
- High Ceilings
- Living Room/Dining Room Combo
- Open Floorplan
- Primary Bedroom Main Floor
- Split Bedroom
- Stone Counters
- Tray Ceiling(s)
- Walk-In Closet(s)
Legal Description
- OAKS AT SHADY CREEK PHASE 2 LOT 33
Levels
- One
Living Area
- 2057.00
Middle School
- Eisenhower-HB
Area Major
- 33579 - Riverview
Net Operating Income
- 0.00
Occupant Type
- Owner
Open Parking Spaces
- 0.00
Other Expense
- 0.00
Parcel Number
- U-17-31-20-B1X-000000-00033.0
Parking Features
- Driveway
- Garage Door Opener
Pets Allowed
- Yes
Possession
- Close Of Escrow
Property Type
- Residential
Roof
- Shingle
School Elementary
- Summerfield Crossing Elementary
Sewer
- Private Sewer
Style
- Contemporary
Tax Year
- 2024
Township
- 31
Utilities
- Cable Available
- Public
View
- Water
Virtual Tour Url
- https://www.propertypanorama.com/instaview/stellar/TB8407183
Water Source
- Public
Year Built
- 2019
Zoning Code
- PD
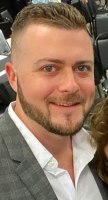
- Joseph Treanor
- Tropic Shores Realty
- If I can't buy it, I'll sell it!
- Mobile: 352.442.9523
- 352.442.9523
- joe@jetsellsflorida.com





