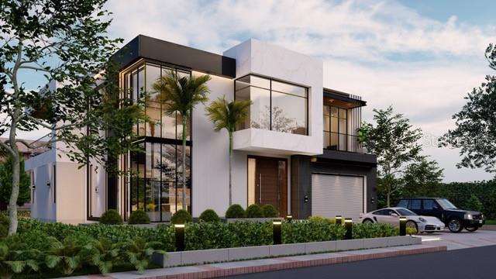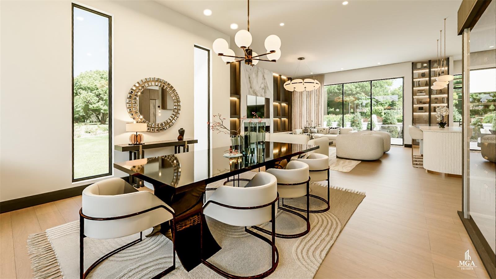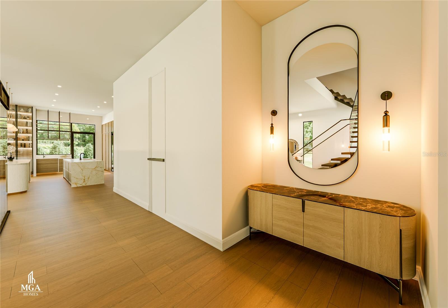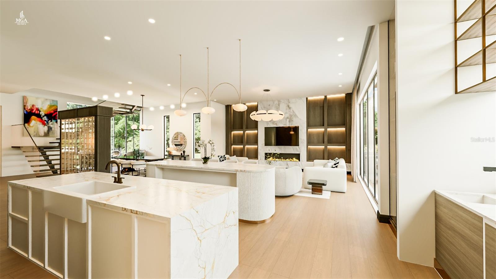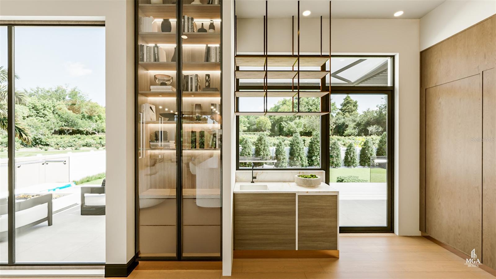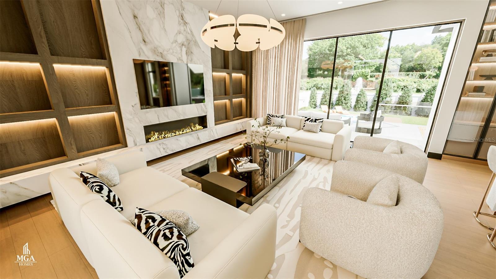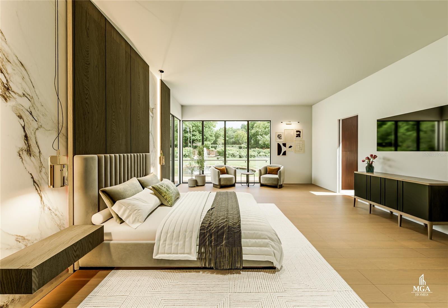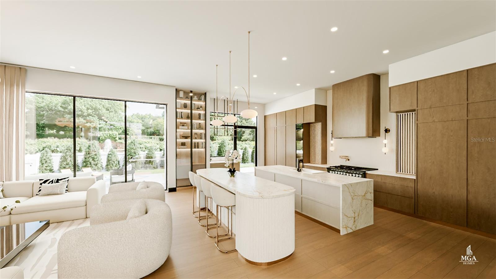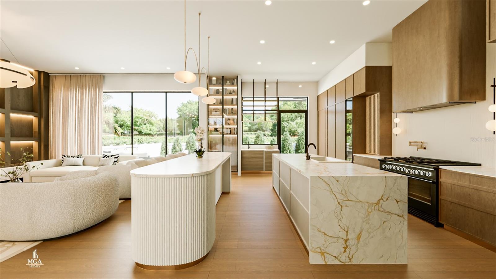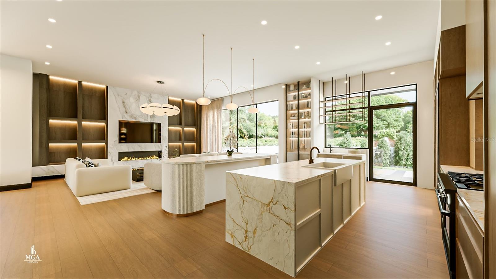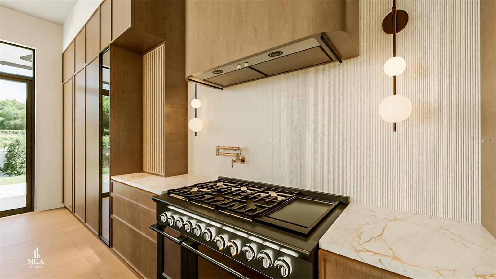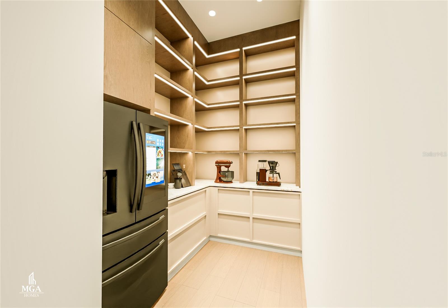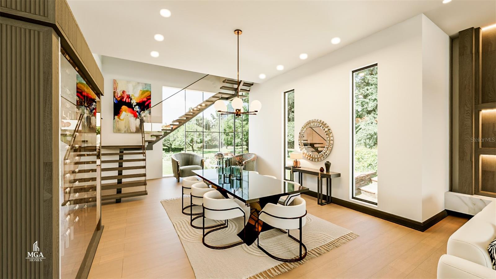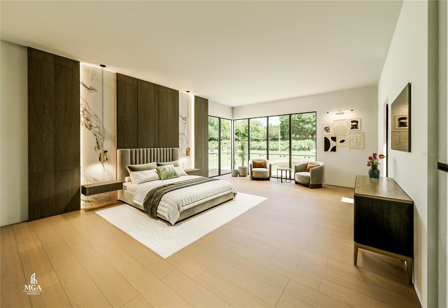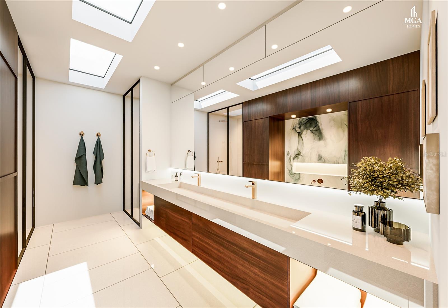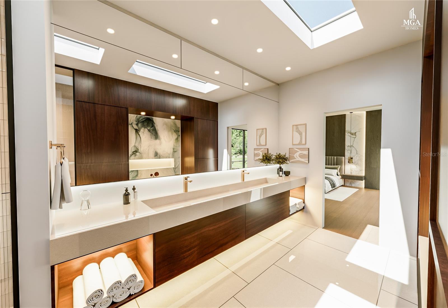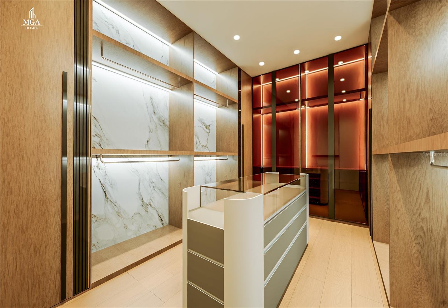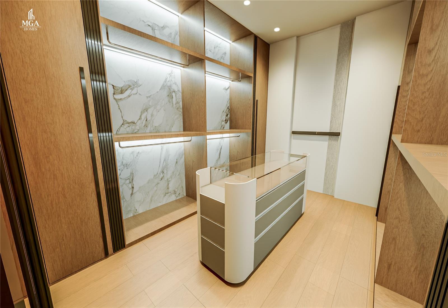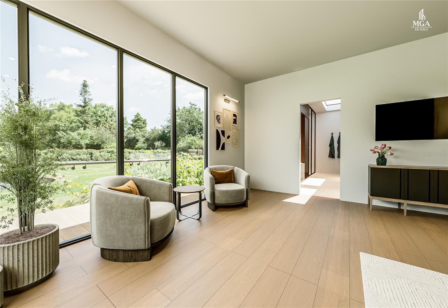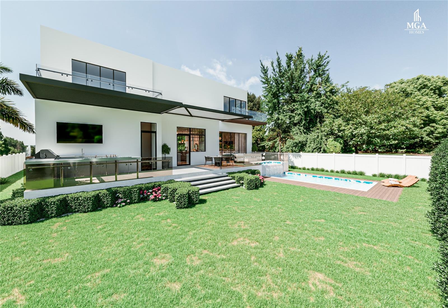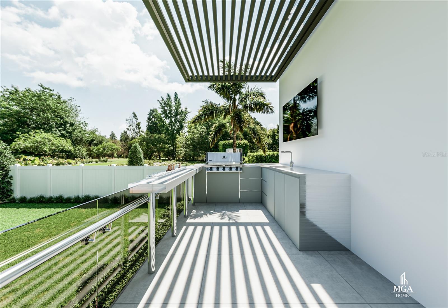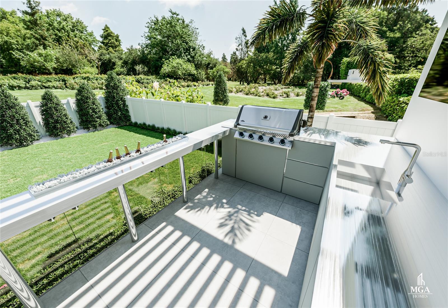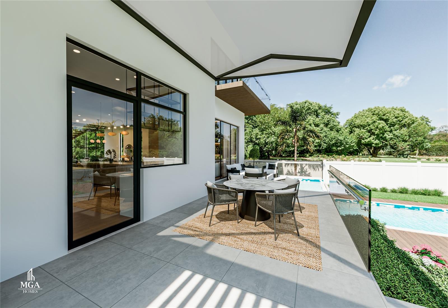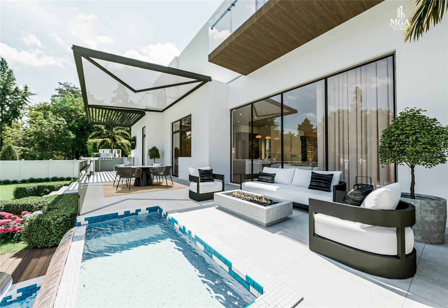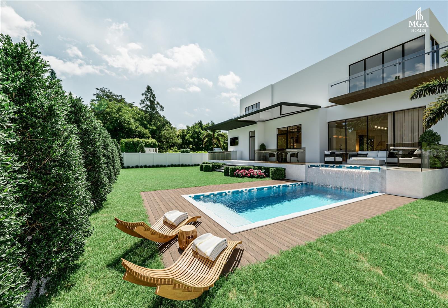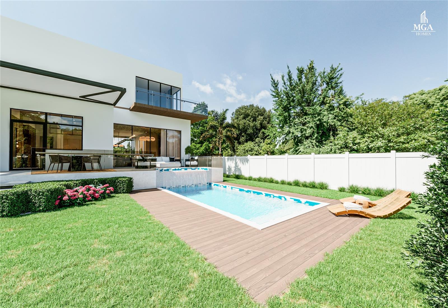Contact Joseph Treanor
Schedule A Showing
4103 Knights Avenue, TAMPA, FL 33611
Priced at Only: $2,498,800
For more Information Call
Mobile: 352.442.9523
Address: 4103 Knights Avenue, TAMPA, FL 33611
Property Photos
Property Location and Similar Properties
- MLS#: TB8390980 ( Residential )
- Street Address: 4103 Knights Avenue
- Viewed: 322
- Price: $2,498,800
- Price sqft: $457
- Waterfront: No
- Year Built: 2026
- Bldg sqft: 5462
- Bedrooms: 4
- Total Baths: 5
- Full Baths: 3
- 1/2 Baths: 2
- Garage / Parking Spaces: 2
- Days On Market: 229
- Additional Information
- Geolocation: 27.9045 / -82.5128
- County: HILLSBOROUGH
- City: TAMPA
- Zipcode: 33611
- Subdivision: Manhattan Manor Rev
- Provided by: PINEYWOODS REALTY LLC

- DMCA Notice
-
DescriptionPre Construction. To be built. The latest MGA home to hit the market is the pinnacle of living, where modern flair seamlessly blends with timeless elegance. This architectural gem showcases premium finishes throughout. Upon entering, you will be captured by a breathtaking floating staircase flanked by double story windows that appears to defy gravity as it gracefully ascends to the second level. The heart of the home features an expansive family room with a stunning accent wall, complemented by a gourmet kitchen inspired by a recent trip to Athens, Greece. It showcases a magnificent Venetian plaster hood and a distinctive fluted oval shaped island with dramatic waterfall edges. Brass kick plates with integrated lighting add warm illumination, while the coffee bar with custom display shelving completes this culinary masterpiece. The thoughtfully designed walk in pantry ensures both functionality and luxury. A well appointed junior master bedroom on the first floor offers the perfect retreat for guests or multi generational living, featuring its own en suite bathroom and ample closet space for ultimate comfort and privacy. Wine connoisseurs will appreciate the temperature controlled wine cellar, perfect for showcasing prized collections. Crown this exceptional residence with a fully appointed outdoor entertainment area, complete with a convenient ice trough to keep beverages perfectly chilled while grilling. The elevated garage doors add a distinctive modern touch to the home's striking facade, with space perfectly designed for your own car lift. The master bathroom serves as a private sanctuary, featuring dual skylights that bathe the space in natural light, complemented by custom cabinetry and wall to wall mirrors that create a sense of limitless luxury. The centerpiece encased bathtub provides the perfect retreat for unwinding after long days. This is more than a home; it's an architectural statement where luxury meets innovation and every thoughtfully designed element exceeds expectations. Experience the extraordinary and make this unparalleled estate yourswith MGA Homes, expect the unexpected! Realtor is the owner of the Lot.
Features
Appliances
- Bar Fridge
- Built-In Oven
- Dishwasher
- Disposal
- Electric Water Heater
- Exhaust Fan
- Freezer
- Gas Water Heater
- Microwave
- None
- Range
- Range Hood
- Refrigerator
- Tankless Water Heater
- Wine Refrigerator
Home Owners Association Fee
- 0.00
Builder Name
- MGA Homes
Carport Spaces
- 0.00
Close Date
- 0000-00-00
Cooling
- Central Air
Country
- US
Covered Spaces
- 0.00
Exterior Features
- Awning(s)
- Balcony
- Lighting
- Outdoor Grill
- Outdoor Kitchen
- Private Mailbox
- Rain Gutters
- Sliding Doors
- Sprinkler Metered
Fencing
- Fenced
Flooring
- Ceramic Tile
- Hardwood
- Tile
Furnished
- Unfurnished
Garage Spaces
- 2.00
Heating
- Central
Insurance Expense
- 0.00
Interior Features
- Ceiling Fans(s)
- Eat-in Kitchen
- High Ceilings
- Kitchen/Family Room Combo
- Living Room/Dining Room Combo
- Open Floorplan
- Pest Guard System
- PrimaryBedroom Upstairs
- Smart Home
- Solid Surface Counters
- Solid Wood Cabinets
- Stone Counters
- Thermostat
- Vaulted Ceiling(s)
- Walk-In Closet(s)
Legal Description
- MANHATTAN MANOR REVISED PLAT LOT 2 BLOCK 2
Levels
- Two
Living Area
- 4469.00
Lot Features
- Drainage Canal
- City Limits
- Paved
Area Major
- 33611 - Tampa
Net Operating Income
- 0.00
New Construction Yes / No
- Yes
Occupant Type
- Vacant
Open Parking Spaces
- 0.00
Other Expense
- 0.00
Parcel Number
- A-04-30-18-3WV-000002-00002.0
Parking Features
- Driveway
- Electric Vehicle Charging Station(s)
- Garage Door Opener
- Ground Level
Property Condition
- Pre-Construction
Property Type
- Residential
Roof
- Membrane
Sewer
- Public Sewer
Style
- Contemporary
- Custom
Tax Year
- 2024
Township
- 30
Utilities
- Cable Available
- Cable Connected
- Electricity Connected
- Phone Available
- Sewer Connected
- Underground Utilities
- Water Connected
Views
- 322
Virtual Tour Url
- https://youtu.be/RS90ewNO4vY
Water Source
- Public
Year Built
- 2026
Zoning Code
- RS-60

- Joseph Treanor
- Tropic Shores Realty
- If I can't buy it, I'll sell it!
- Mobile: 352.442.9523
- 352.442.9523
- joe@jetsellsflorida.com





