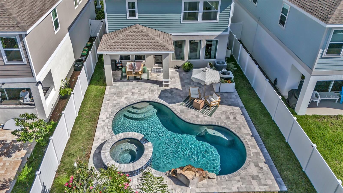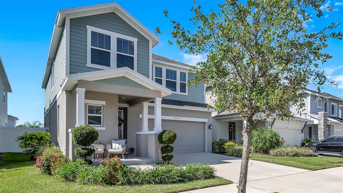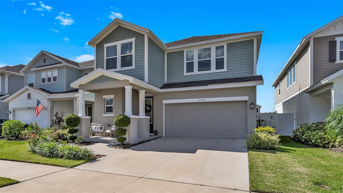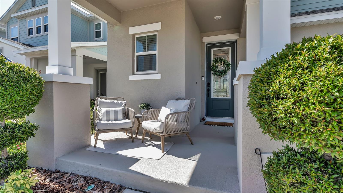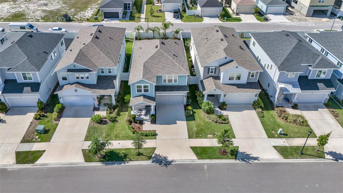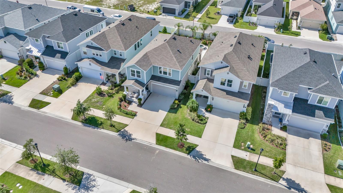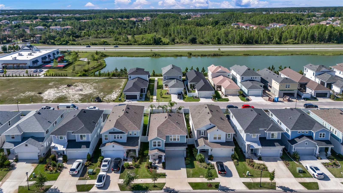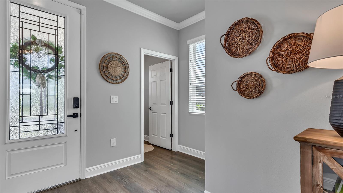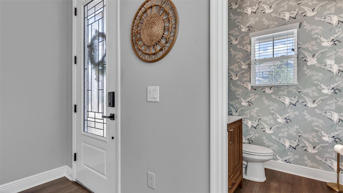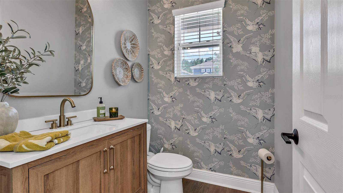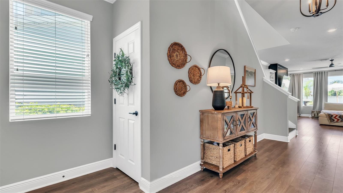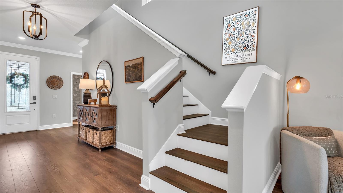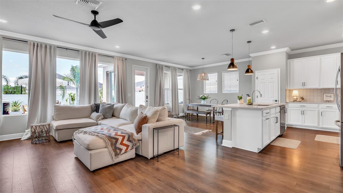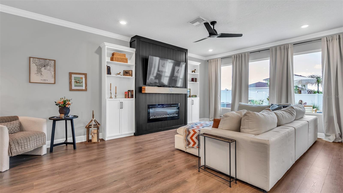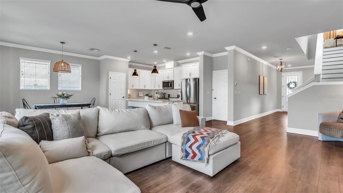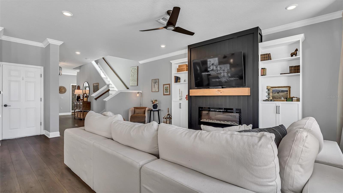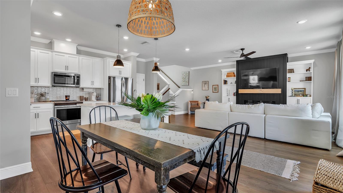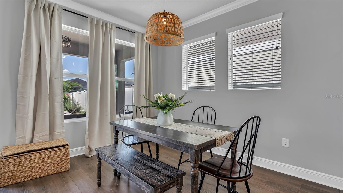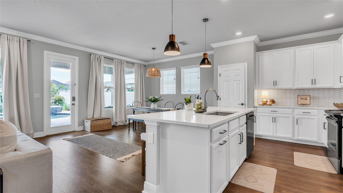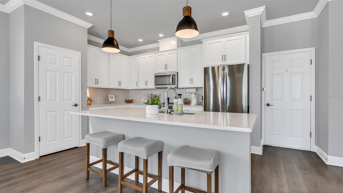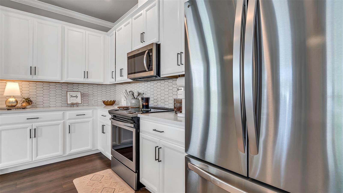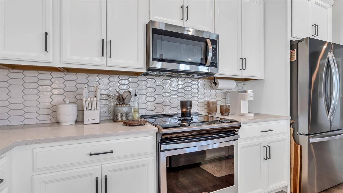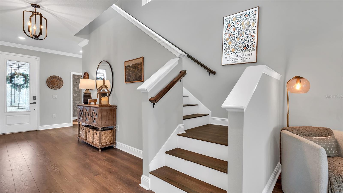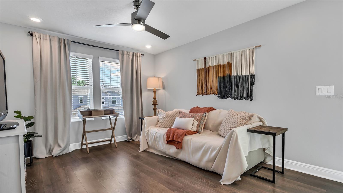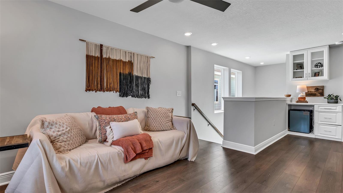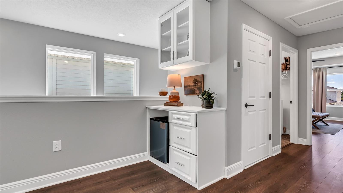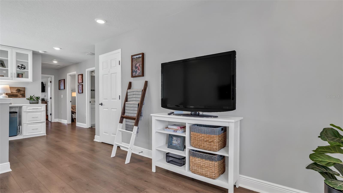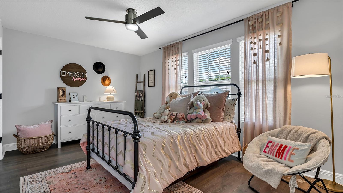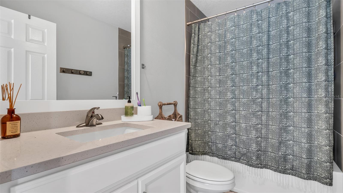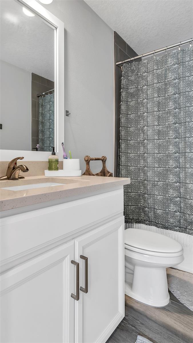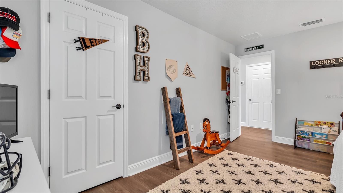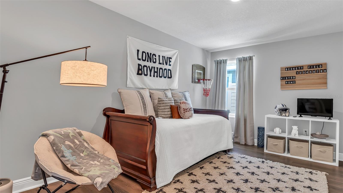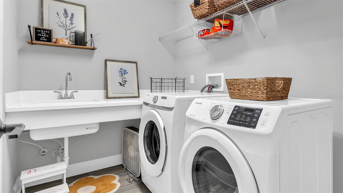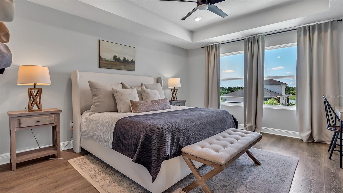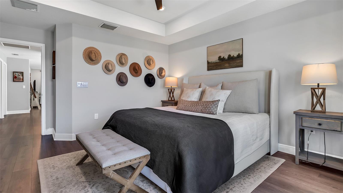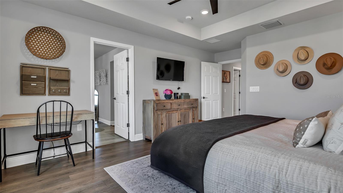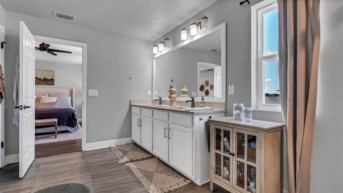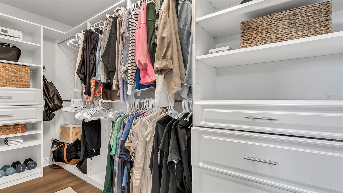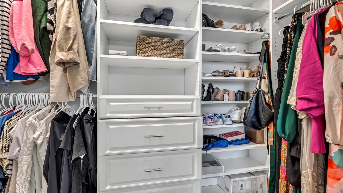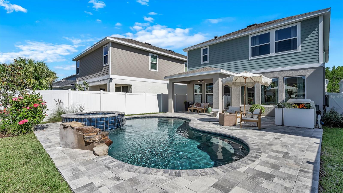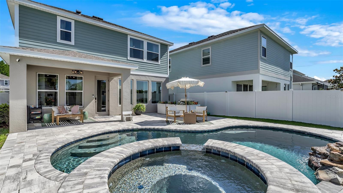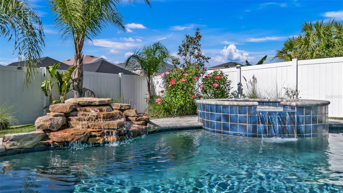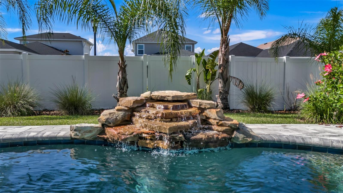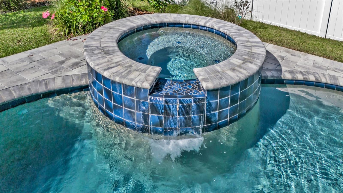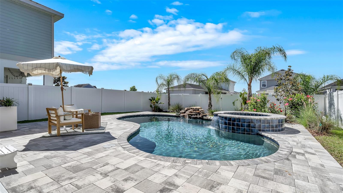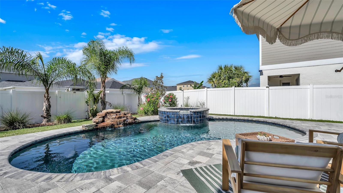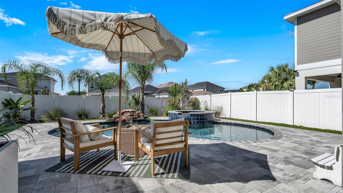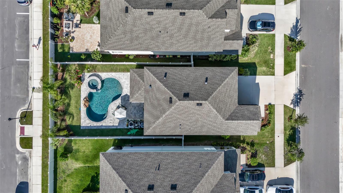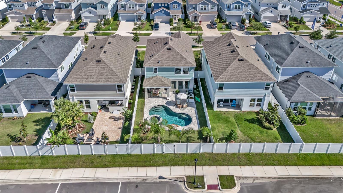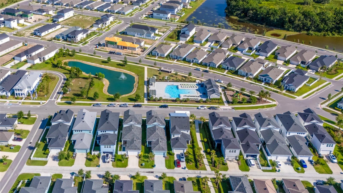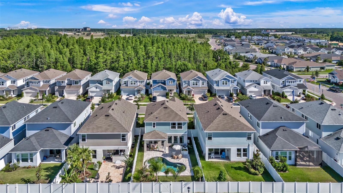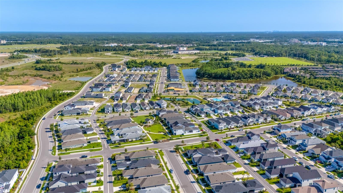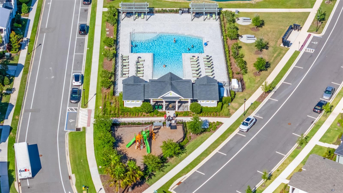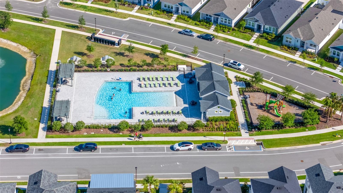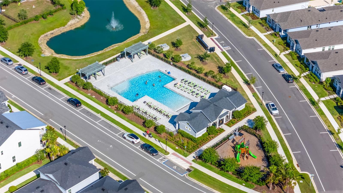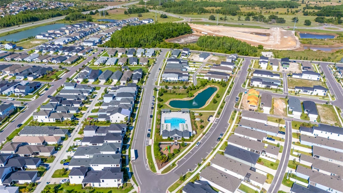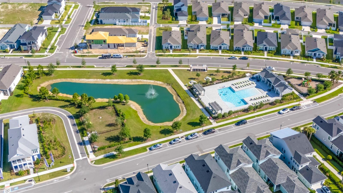Contact Joseph Treanor
Schedule A Showing
28809 Orange Berry Drive S, WESLEY CHAPEL, FL 33543
Priced at Only: $649,000
For more Information Call
Mobile: 352.442.9523
Address: 28809 Orange Berry Drive S, WESLEY CHAPEL, FL 33543
Property Photos
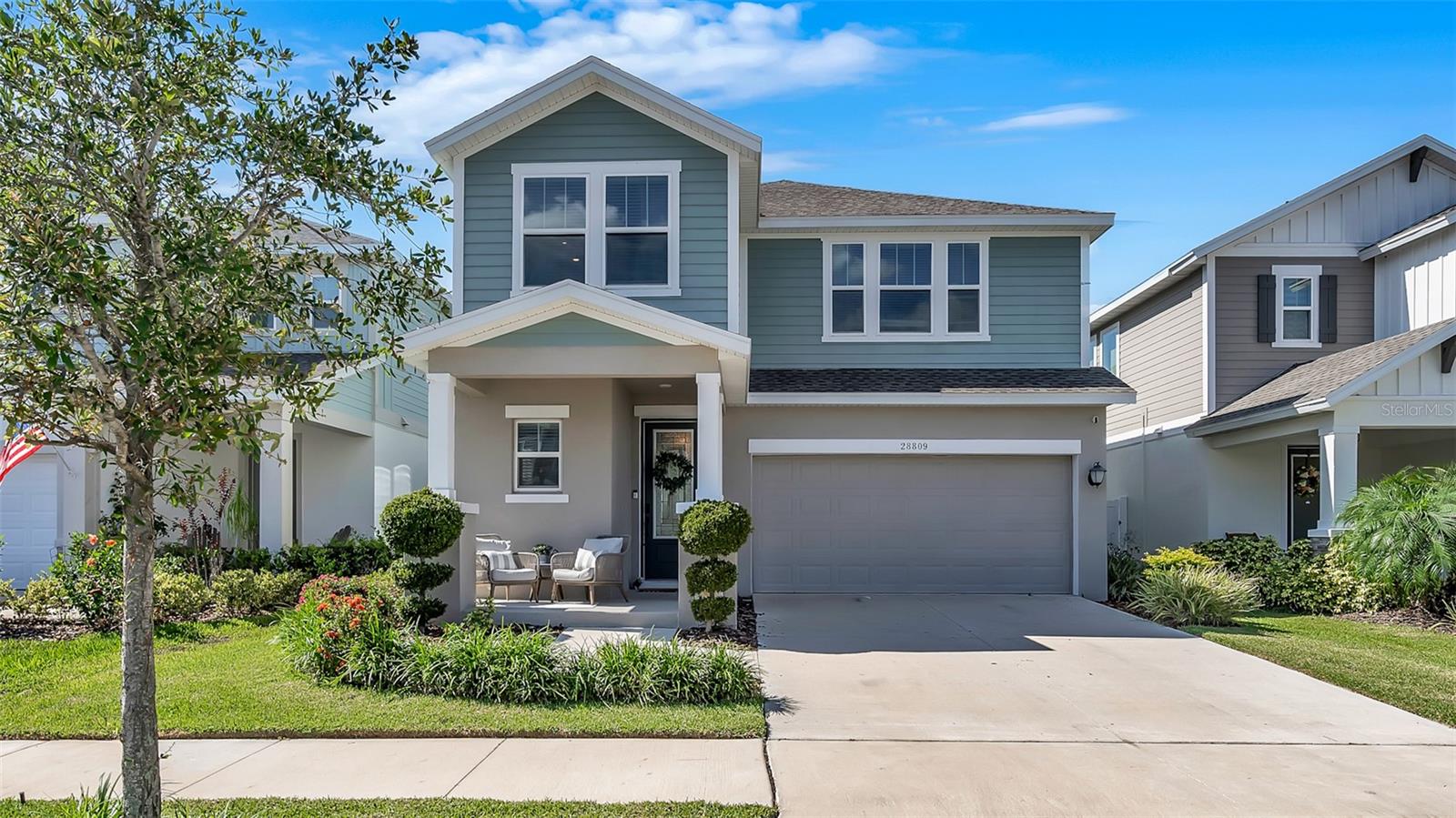
Property Location and Similar Properties
- MLS#: TB8390421 ( Residential )
- Street Address: 28809 Orange Berry Drive S
- Viewed: 90
- Price: $649,000
- Price sqft: $227
- Waterfront: No
- Year Built: 2021
- Bldg sqft: 2857
- Bedrooms: 3
- Total Baths: 3
- Full Baths: 2
- 1/2 Baths: 1
- Garage / Parking Spaces: 2
- Days On Market: 122
- Additional Information
- Geolocation: 28.21 / -82.34
- County: PASCO
- City: WESLEY CHAPEL
- Zipcode: 33543
- Subdivision: Persimmon Park Ph 1
- Elementary School: Wiregrass
- Middle School: John Long
- High School: Wiregrass Ranch
- Provided by: PEOPLE'S CHOICE REALTY SVC LLC
- Contact: Debra Gregory
- 813-933-0677

- DMCA Notice
-
DescriptionBeautiful 3 br, 2. 5 ba, 2 car garage with saltwater pool + spa home located in the highly sought after persimmon park community in wesley chapel. Tons of upgrades including a newly installed electric fireplace with custom wooden mantel and bookshelves! Built in 2021, by david weekly homes. This 2 story beauty boasts 2,274 sq. Ft. Offers a welcoming front porch. Open concept floorplan, no carpet, high ceilings, oversized windows, giving you lots of natural light and elegant crown molding on first floor. The first floor also features bath with upgraded fixtures. An all gourmet kitchen with stainless steel appliances, a hidden trash pullout, granite countertops, an oversized island, and a deep sink perfect for entertaining. Modern lighting over the dinning table and bar. Dimming lights in the living room. Stepping outside onto the covered lanai, youll see a beautifully landscaped backyard that is fully fenced with a gate opening to additional street parking. The saltwater pool offers a custom rock waterfall for relaxing on hot summer nights. The tropical landscape includes beautiful palm trees. Moving upstairs youll be greeted by a spacious loft/office/gym thats ready for you to make it your own! The dry bar (just off the loft) includes glass cabinets, custom cutout for mini fridge/wine cooler and additional drawers for storage. Next youll find two spacious bedrooms with a bathroom in between. With the laundry room just across the way. Laundry room includes counter space for folding and a sink. Walking into the master suite youll see large windows looking over into the gorgeous pool oasis below. Dimmer lighting to set a relaxing mood. The spacious ensuite master bathroom features quartz countertops with dual sinks, a walk in shower, and a separate bathroom with linen closet. Your dream custom closet awaits with plenty of drawer space, racks, and shelves. And if youre looking for storage, look no further! This home also features plenty of storage space with hall closets, a pantry, garage storage racks, and a under the stair storage closet. Dont miss your chance to check out this gorgeous home in a community that looks like it's straight out of a storybook. Permission park includes: a community pool, dog park, playground, sidewalks & is zoned for top rated schools, wiregrass elementary school, dr. John long middle school & wiregrass ranch high school! Close to wiregrass mall, many restaurants and easy access to main highways, sr 54, sr 56 & i 75!
Features
Appliances
- Convection Oven
- Dishwasher
- Disposal
- Electric Water Heater
- Microwave
Home Owners Association Fee
- 399.00
Association Name
- Elizabeth Tostige
Association Phone
- 813994-1001
Basement
- Other
Carport Spaces
- 0.00
Close Date
- 0000-00-00
Cooling
- Central Air
Country
- US
Covered Spaces
- 0.00
Exterior Features
- Lighting
- Sidewalk
Fencing
- Electric
- Fenced
- Vinyl
Flooring
- Laminate
- Wood
Furnished
- Unfurnished
Garage Spaces
- 2.00
Heating
- Electric
High School
- Wiregrass Ranch High-PO
Insurance Expense
- 0.00
Interior Features
- Built-in Features
- Ceiling Fans(s)
- Eat-in Kitchen
- Ninguno
- Thermostat
- Walk-In Closet(s)
Legal Description
- PERSIMMON PARK PHASE 1 PB 81 PG 103 LOT 82
Levels
- Two
Living Area
- 2274.00
Lot Features
- City Limits
Middle School
- John Long Middle-PO
Area Major
- 33543 - Zephyrhills/Wesley Chapel
Net Operating Income
- 0.00
Occupant Type
- Owner
Open Parking Spaces
- 0.00
Other Expense
- 0.00
Parcel Number
- 20-26-19-0060-00000-0880 0
Parking Features
- Curb Parking
- Driveway
- Garage Door Opener
Pets Allowed
- Cats OK
- Dogs OK
Pool Features
- Deck
- Heated
- Lighting
- Salt Water
- Tile
Property Condition
- Completed
Property Type
- Residential
Roof
- Shingle
School Elementary
- Wiregrass Elementary
Sewer
- Public Sewer
Style
- Other
Tax Year
- 2024
Township
- 26
Utilities
- Cable Available
- Cable Connected
- Phone Available
- Public
- Sprinkler Meter
- Underground Utilities
- Water Available
- Water Connected
View
- Pool
Views
- 90
Virtual Tour Url
- https://www.propertypanorama.com/instaview/stellar/TB8390421
Water Source
- Public
Year Built
- 2021
Zoning Code
- MPUD

- Joseph Treanor
- Tropic Shores Realty
- If I can't buy it, I'll sell it!
- Mobile: 352.442.9523
- 352.442.9523
- joe@jetsellsflorida.com





