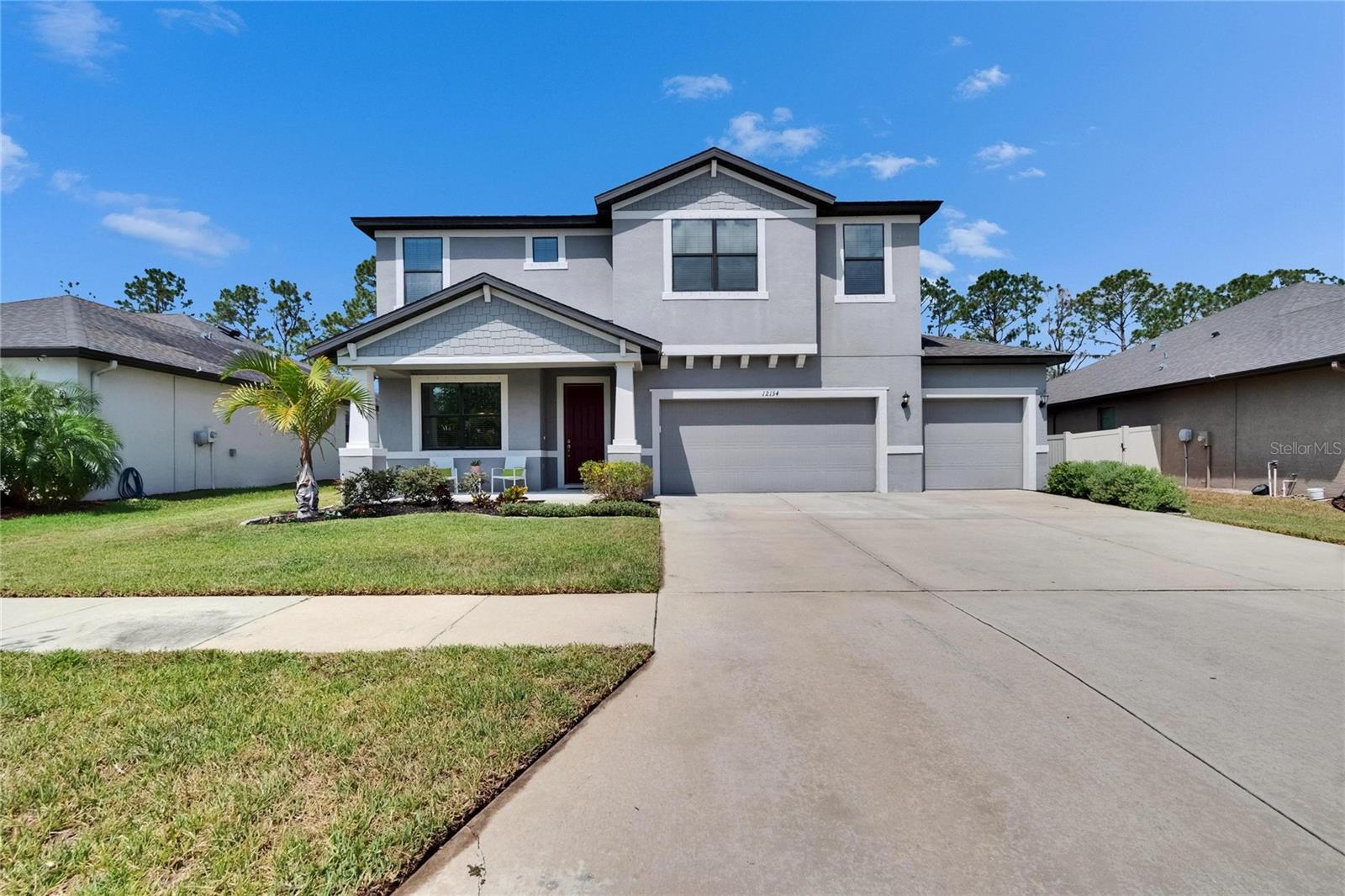Contact Joseph Treanor
Schedule A Showing
12134 Creek Preserve Drive, RIVERVIEW, FL 33579
Priced at Only: $598,900
For more Information Call
Mobile: 352.442.9523
Address: 12134 Creek Preserve Drive, RIVERVIEW, FL 33579
Property Photos

Property Location and Similar Properties
- MLS#: TB8379294 ( Residential )
- Street Address: 12134 Creek Preserve Drive
- Viewed: 85
- Price: $598,900
- Price sqft: $140
- Waterfront: No
- Year Built: 2018
- Bldg sqft: 4280
- Bedrooms: 4
- Total Baths: 4
- Full Baths: 3
- 1/2 Baths: 1
- Garage / Parking Spaces: 3
- Days On Market: 68
- Additional Information
- Geolocation: 27.8229 / -82.265
- County: HILLSBOROUGH
- City: RIVERVIEW
- Zipcode: 33579
- Subdivision: Bell Creek Preserve Ph 2
- Elementary School: Warren Hope Dawson
- Middle School: Barrington
- High School: Riverview
- Provided by: KELLER WILLIAMS SUBURBAN TAMPA
- Contact: Eric Way
- 813-684-9500

- DMCA Notice
-
DescriptionMotivated Seller!! NO CDD & LOW HOA THAT INCLUDES CABLE & INTERNET! Welcome to this exceptional 4 bedroom, 3.5 bathroom home, perfectly designed for comfort, style, and functionality. Nestled in a prestigious gated community of Bell Creek Preserve, this home offers privacy, security, and a welcoming neighborhood atmosphere with top rated schools nearby. Step inside to an open concept layout featuring fresh paint on the first floor and elegant hardwood flooring throughout. The spacious living and dining areas flow seamlessly into a gourmet kitchen, which boasts a large islandperfect for gatheringgranite countertops, upgraded cabinets, and a spacious pantry. The laundry room also includes upgraded cabinetry, providing extra storage and convenience. The master suite is conveniently located on the main level, providing a private retreat with a luxurious en suite bathroom and generous closet space. Upstairs, you'll find a versatile bonus area, ideal for a home office, playroom, or media space. Storage is plentiful throughout the home, and energy efficiency is built right in with double pane energy efficient windows throughout, helping keep your utility bills low while keeping your home comfortable year round. The backyard is an entertainers dream, boasting a large heated saltwater pool and an expansive yard, perfect for outdoor gatherings and relaxation on just under a 1/4 acre. A 3 car garage provides ample parking and storage, adding to the homes convenience. The home also features a premium surround sound system inside and outside on the lanai, allowing you to enjoy high quality audio throughout your indoor and outdoor spaces. As an added bonus, the HOA includes upgraded and enhanced Spectrum Cable and Internet with NO CDD fees! This home offers the perfect blend of luxury and practicality in a fantastic location. Dont miss out on this rare opportunityschedule your showing today!
Features
Appliances
- Cooktop
- Dishwasher
- Disposal
- Electric Water Heater
- Microwave
- Range
- Refrigerator
Home Owners Association Fee
- 117.00
Home Owners Association Fee Includes
- Cable TV
- Internet
- Private Road
Association Name
- Joanna Likar
Association Phone
- 813-951-0312
Builder Model
- Sandalwood
Builder Name
- William Ryan Homes
Carport Spaces
- 0.00
Close Date
- 0000-00-00
Cooling
- Central Air
Country
- US
Covered Spaces
- 0.00
Exterior Features
- French Doors
- Hurricane Shutters
- Lighting
- Sidewalk
Fencing
- Fenced
- Vinyl
Flooring
- Carpet
- Ceramic Tile
- Wood
Garage Spaces
- 3.00
Heating
- Central
- Electric
High School
- Riverview-HB
Insurance Expense
- 0.00
Interior Features
- High Ceilings
- Kitchen/Family Room Combo
- Open Floorplan
- Primary Bedroom Main Floor
- Solid Surface Counters
- Stone Counters
- Thermostat
- Walk-In Closet(s)
Legal Description
- BELL CREEK PRESERVE PHASE 2 LOT 57
Levels
- Two
Living Area
- 3091.00
Middle School
- Barrington Middle
Area Major
- 33579 - Riverview
Net Operating Income
- 0.00
Occupant Type
- Owner
Open Parking Spaces
- 0.00
Other Expense
- 0.00
Parcel Number
- U-36-30-20-A80-000000-00057.0
Parking Features
- Driveway
- Garage Door Opener
Pets Allowed
- Cats OK
- Dogs OK
Pool Features
- Child Safety Fence
- Gunite
- Heated
- In Ground
- Lighting
- Salt Water
- Screen Enclosure
Possession
- Close Of Escrow
Property Type
- Residential
Roof
- Shingle
School Elementary
- Warren Hope Dawson Elementary
Sewer
- Public Sewer
Tax Year
- 2024
Township
- 30
Utilities
- BB/HS Internet Available
- Cable Available
- Cable Connected
- Electricity Available
- Electricity Connected
- Fiber Optics
- Public
- Sewer Connected
- Sprinkler Meter
- Underground Utilities
- Water Connected
Views
- 85
Virtual Tour Url
- https://www.propertypanorama.com/instaview/stellar/TB8379294
Water Source
- Public
Year Built
- 2018
Zoning Code
- PD

- Joseph Treanor
- Tropic Shores Realty
- If I can't buy it, I'll sell it!
- Mobile: 352.442.9523
- 352.442.9523
- joe@jetsellsflorida.com










































































