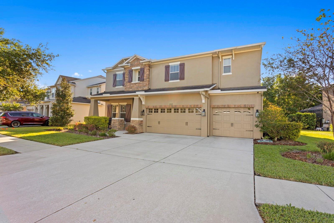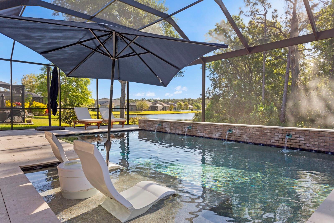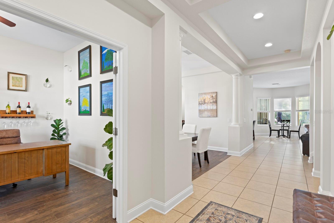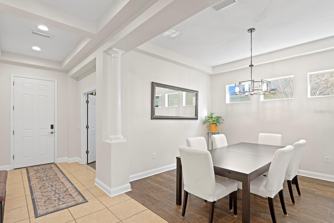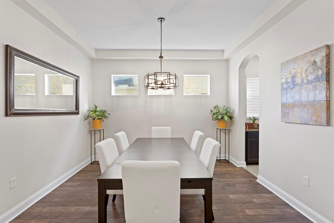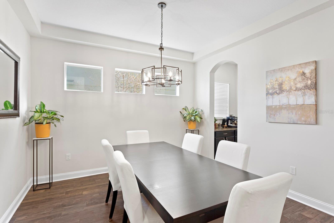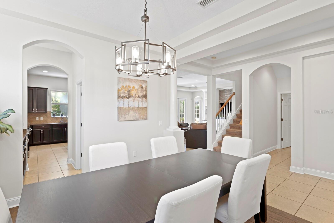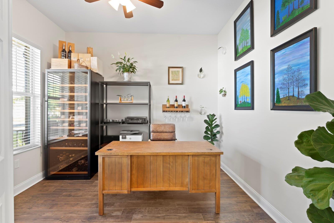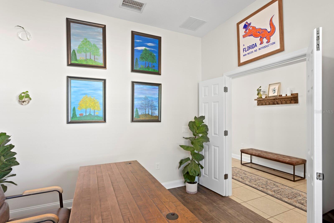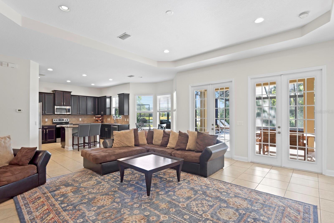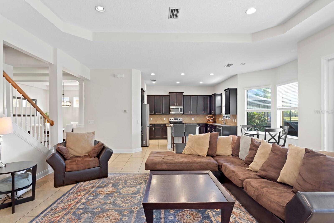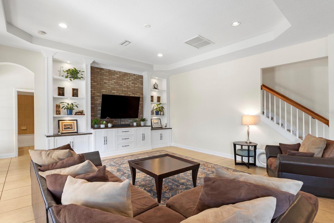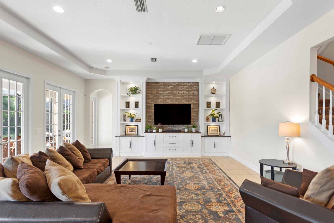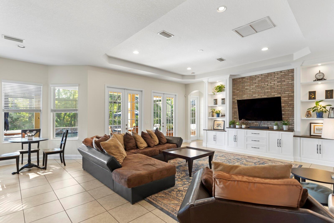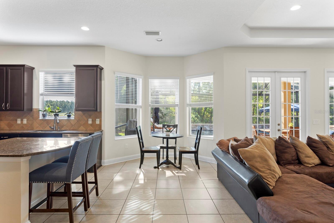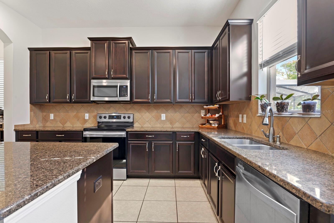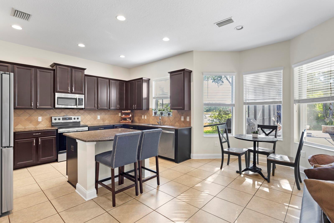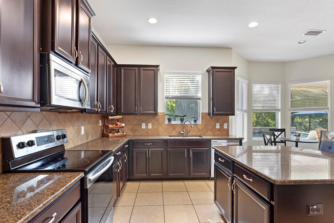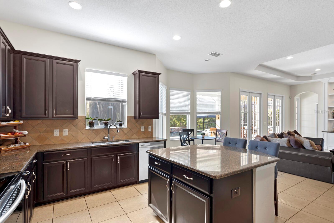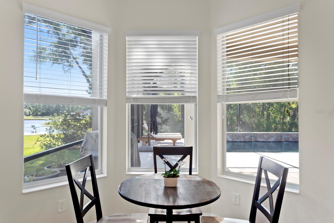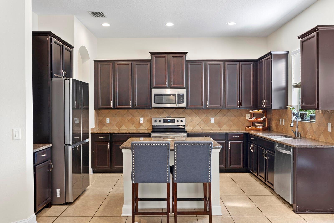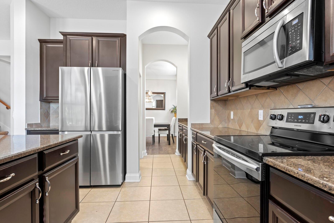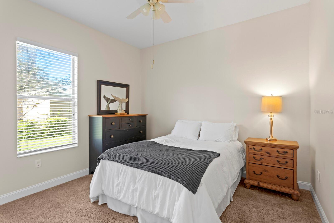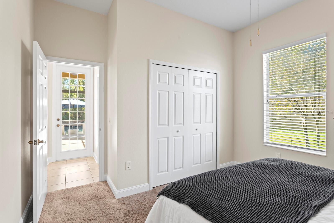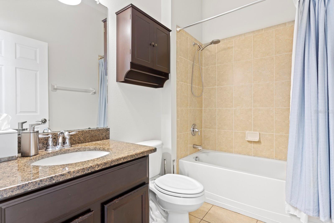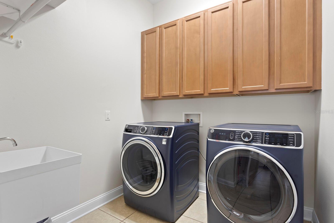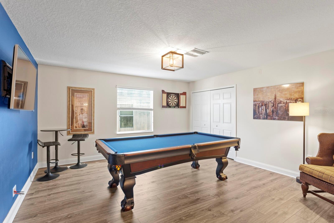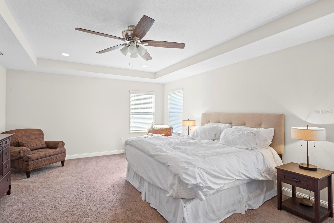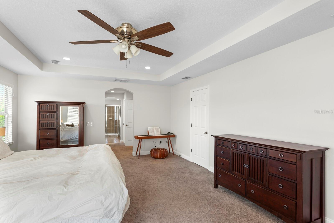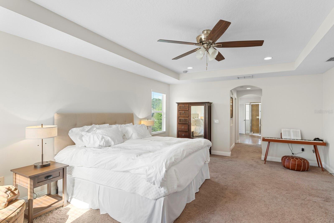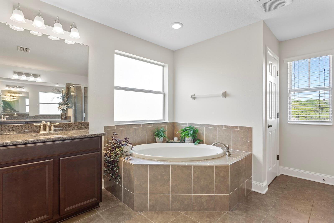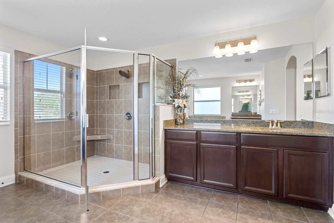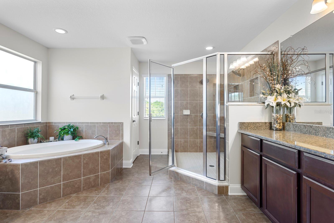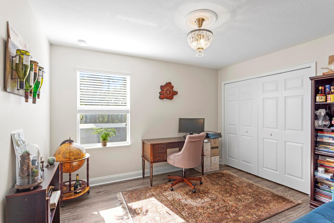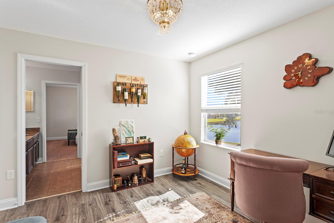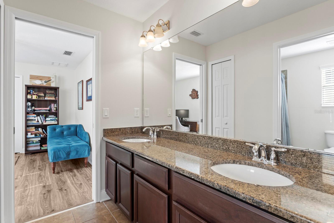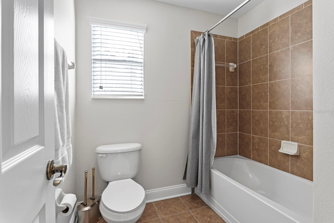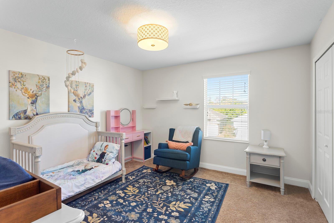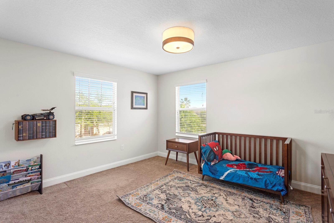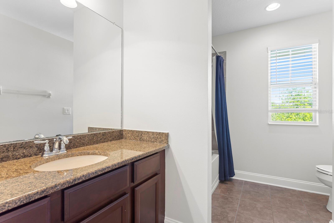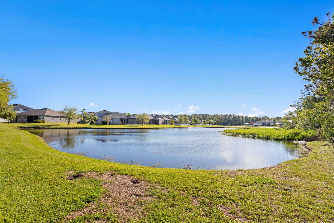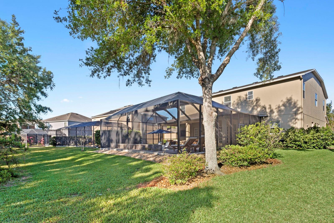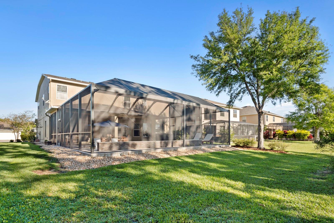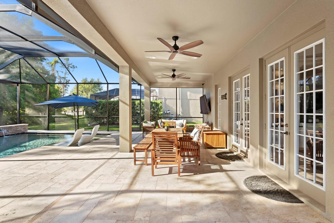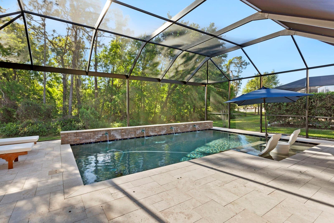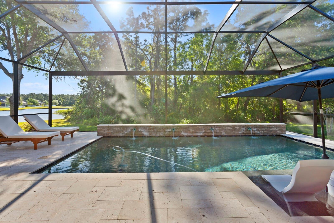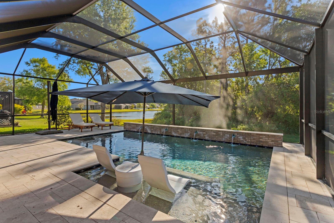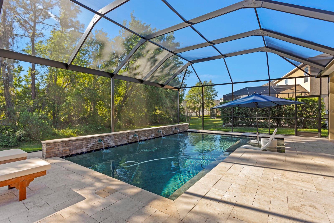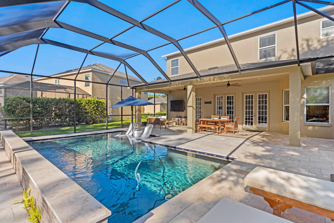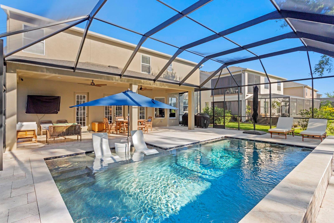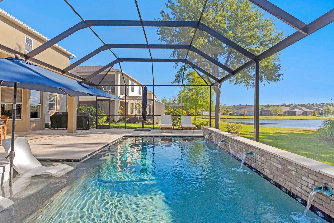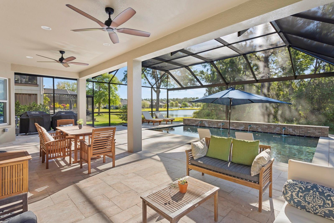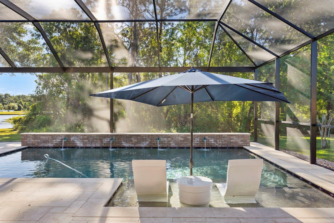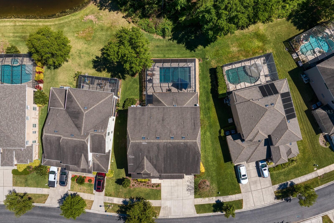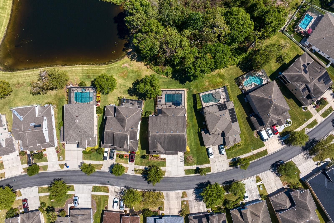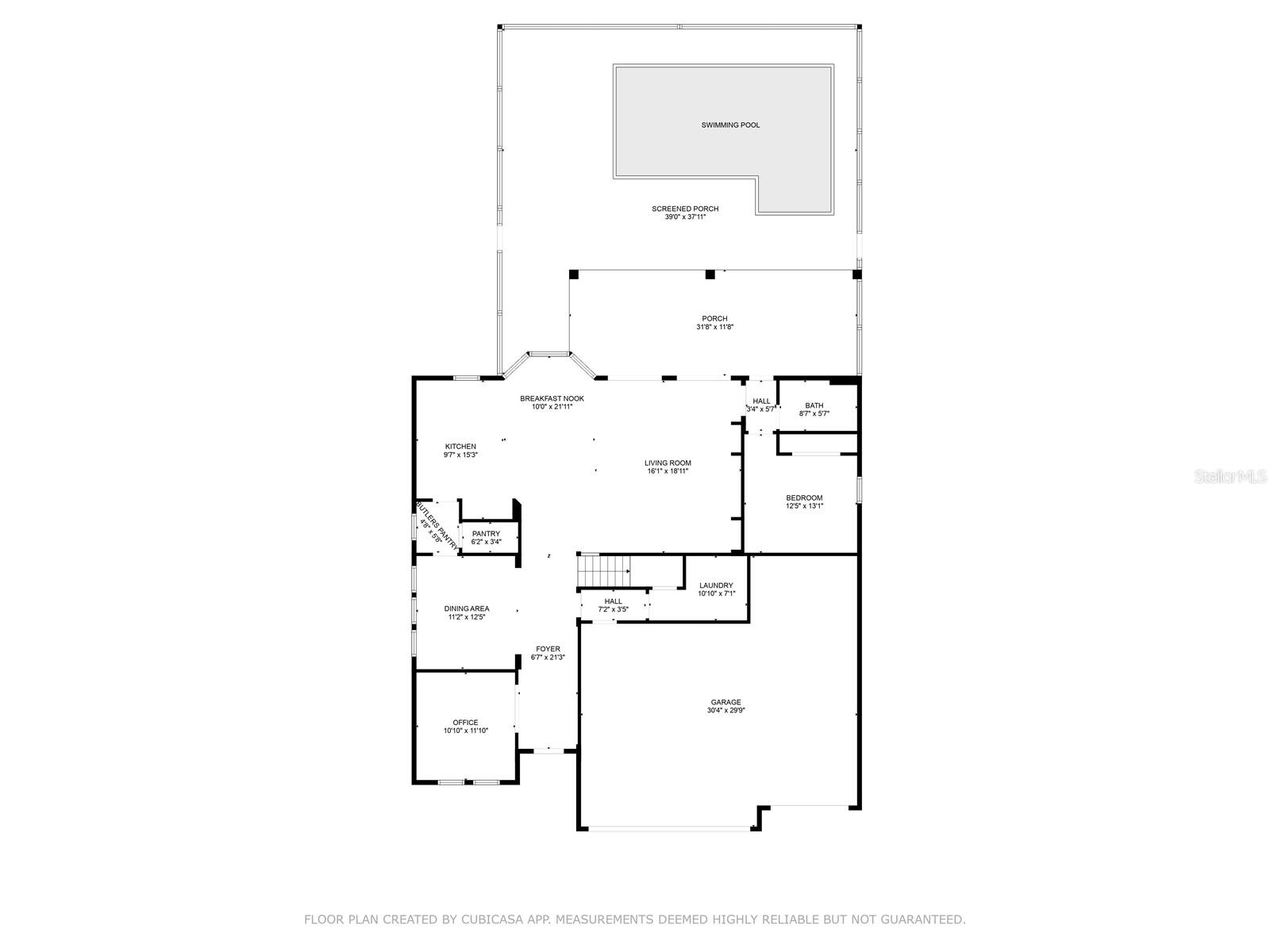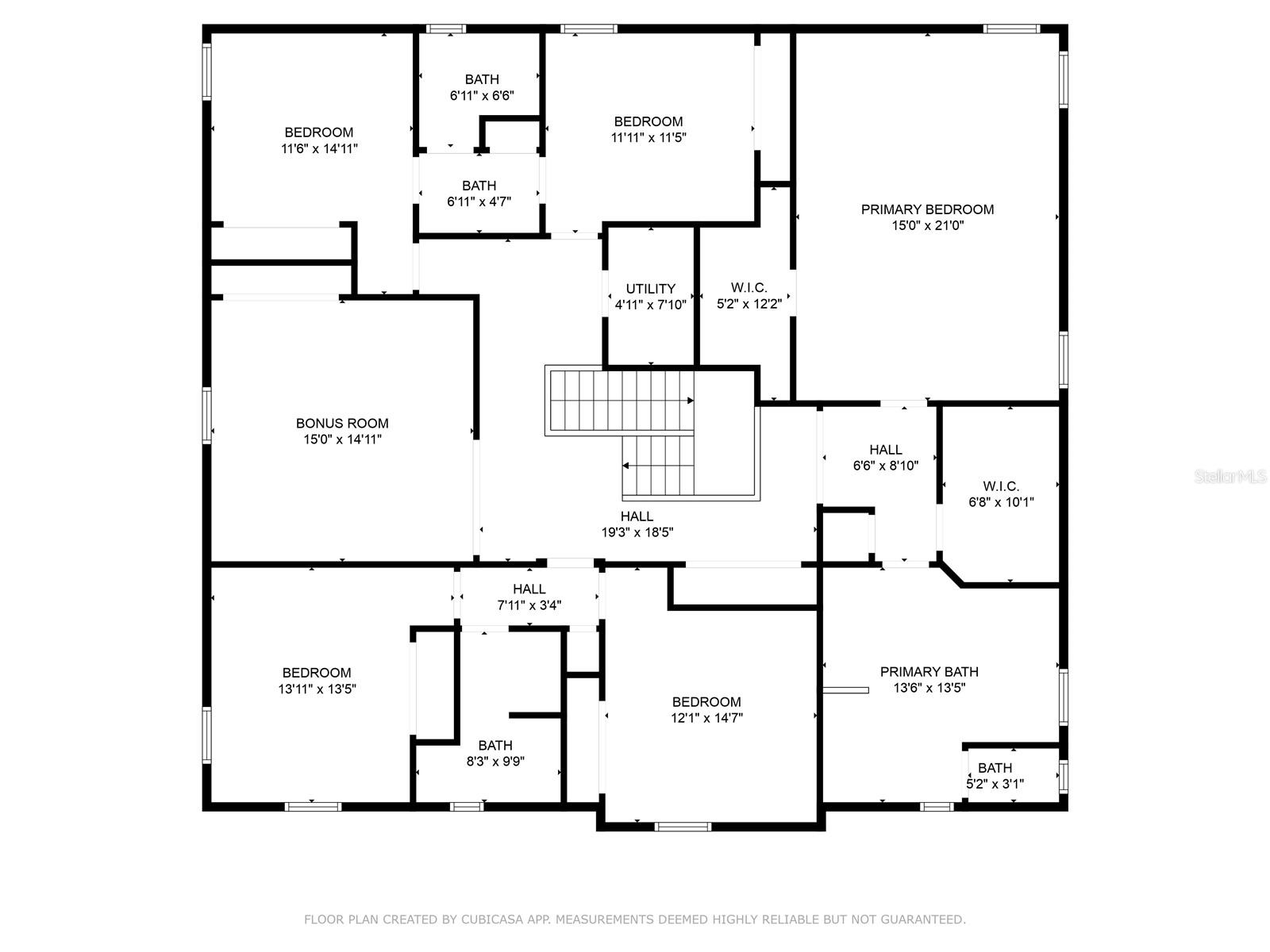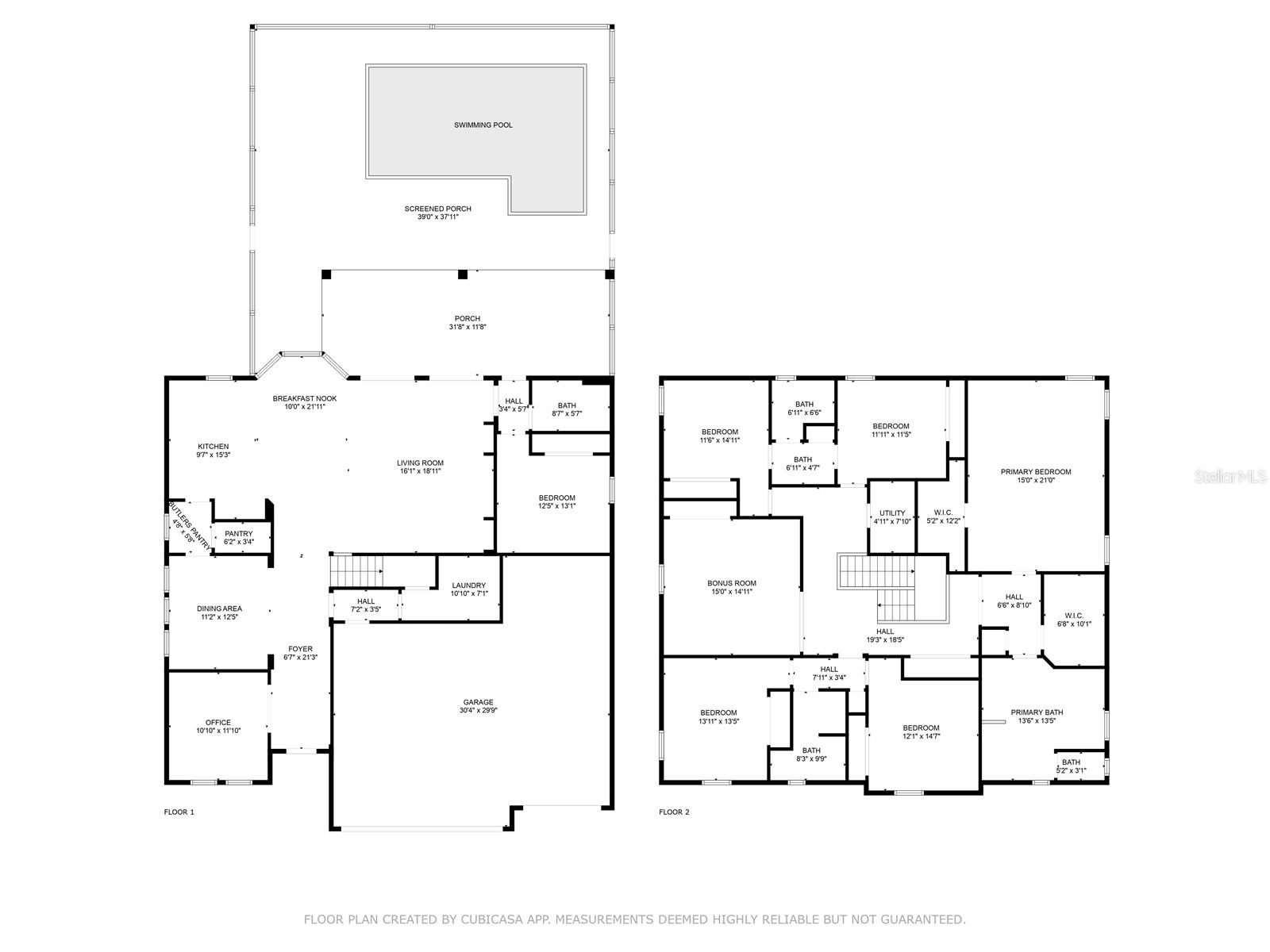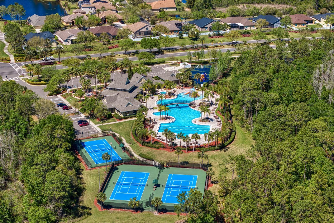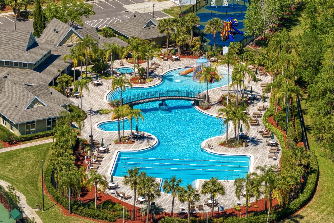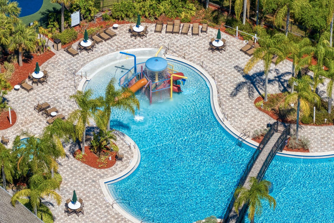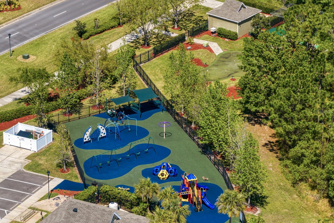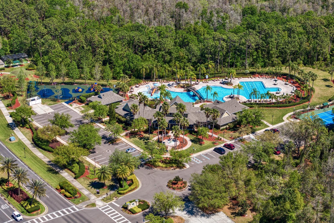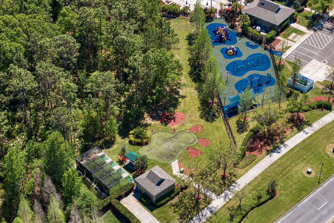Contact Joseph Treanor
Schedule A Showing
20119 Oakflower Avenue, TAMPA, FL 33647
Priced at Only: $699,000
For more Information Call
Mobile: 352.442.9523
Address: 20119 Oakflower Avenue, TAMPA, FL 33647
Property Photos
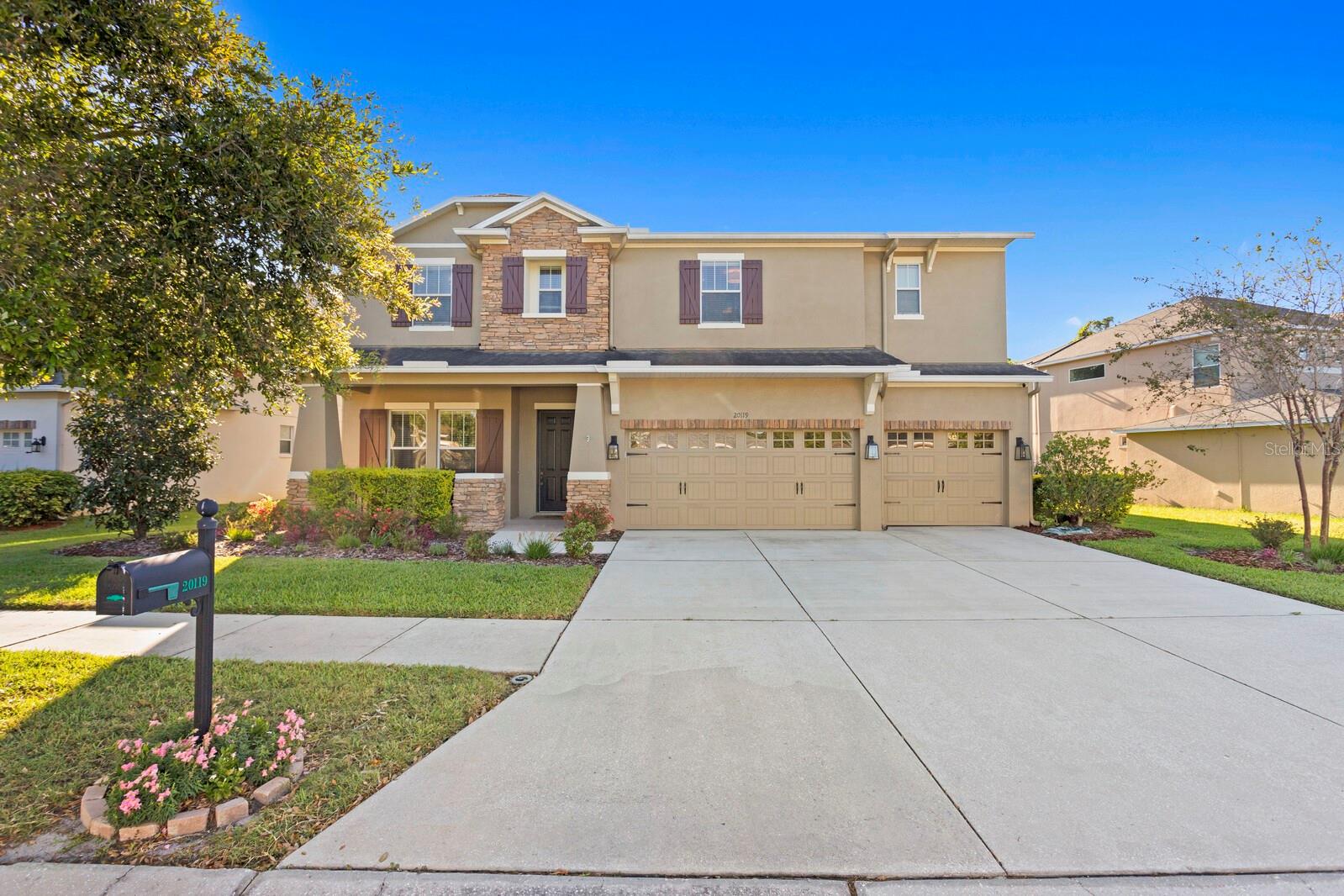
Property Location and Similar Properties
- MLS#: TB8364195 ( Residential )
- Street Address: 20119 Oakflower Avenue
- Viewed: 29
- Price: $699,000
- Price sqft: $131
- Waterfront: No
- Year Built: 2012
- Bldg sqft: 5333
- Bedrooms: 6
- Total Baths: 4
- Full Baths: 4
- Garage / Parking Spaces: 3
- Days On Market: 20
- Additional Information
- Geolocation: 28.1603 / -82.3308
- County: HILLSBOROUGH
- City: TAMPA
- Zipcode: 33647
- Subdivision: Live Oak Preserve Ph 2avillag
- Elementary School: Turner Elem
- Middle School: Benito
- High School: Wharton
- Provided by: FLORIDA EXECUTIVE REALTY
- Contact: Kristy Darragh
- 813-972-3430

- DMCA Notice
-
DescriptionWelcome to Your Dream Home behind the gates of Live Oak Preserve in New Tampa! This sprawling 6 bedroom, 4 bathroom home offers the perfect blend of luxury, comfort, and functionality including a dedicated pool bathroom and 3 car garage. As you step through the front door, youre welcomed by elegant tray ceilings and a thoughtfully designed layout. To the left, a private office which is ideal for remote work and features wood look tile flooring. The formal dining room features elegant column accents and tray ceilings, creating a warm and inviting space for family gatherings. Just beyond, it transitions seamlessly into the butlers pantry and a spacious walk in pantry equipped with custom storage. The heart of the home is the gourmet kitchen, complete with espresso cabinets, tile backsplash, stainless steel appliances, a prep island with seating, with stunning views of the pool and serene pond beyond. The adjacent breakfast nook and spacious family room also overlook the backyard oasis. In the family room, you'll find custom built in shelving with brick accent wall, undermount lighting, and ample space for gatherings. Tucked behind the family room, the first floor guest suite offers privacy and easy access to the pool bathperfect for visitors. Also downstairs you will find the laundry room complete with soaker sink and storage next to the three car garage. Upstairs, youre greeted by a versatile bonus room with LVP flooring and a closet, which could easily serve as a 7th bedroom. Two of the secondary bedrooms share a connected Jack and Jill bath, while two others share a separate full bath. The primary suite is a true retreat, featuring double door entry, an art niche with archways, tray ceilings, and dual walk in closets. The luxurious en suite bath includes split vanities with granite countertops, espresso cabinetry, an oversized shower with dual shower heads, a soaking tub, and a private water closet. Step outside to your personal backyard paradise. where you'll be mesmerized by the new contemporary pool! No expense spared with fine finishes that include travertine tile deck, multiple fountains, sun shelf with room for lounge chairs, durable Diamond Bright finish and in pool umbrella stand which is ideal for Florida living and entertaining. Recent Upgrades Include Family Room Built ins (2021), New Pool, Patio & Screen Enclosure (2021), Wood Like Tile in Office & Dining Room (2019), LVP Flooring in Bonus Room & Upstairs Office (2019), New Refrigerator (2024), New 50 Gallon Water Heater (2022), New Garage Door Opener Motors & Quiet Drive System + New Spring (2024), New Washer & Dryer (2024), New Upstairs A/C Unit (2024). Live Oak residents enjoy access to exceptional community amenities, such as covered playgrounds, tennis courts, Fitness center, resort style pool with childrens shallow water play area and slides. Conveniently located within walking distance to top rated schools, with easy access to shopping, dining, and I 75, this home is a rare find!
Features
Appliances
- Dishwasher
- Disposal
- Electric Water Heater
- Range
- Refrigerator
- Washer
Association Amenities
- Clubhouse
- Fitness Center
- Other
- Playground
- Pool
- Spa/Hot Tub
- Tennis Court(s)
Home Owners Association Fee
- 88.26
Home Owners Association Fee Includes
- Pool
Association Name
- Sola Adew
Association Phone
- 813-600-1100x156
Carport Spaces
- 0.00
Close Date
- 0000-00-00
Cooling
- Central Air
Country
- US
Covered Spaces
- 0.00
Exterior Features
- French Doors
- Lighting
- Sidewalk
Flooring
- Carpet
- Tile
Garage Spaces
- 3.00
Heating
- Central
- Electric
High School
- Wharton-HB
Insurance Expense
- 0.00
Interior Features
- Built-in Features
- Ceiling Fans(s)
- Coffered Ceiling(s)
- Eat-in Kitchen
- Kitchen/Family Room Combo
- PrimaryBedroom Upstairs
- Thermostat
- Tray Ceiling(s)
- Walk-In Closet(s)
Legal Description
- LIVE OAK PRESERVE PHASE 2A-VILLAGES 9 10 11 AND 14 LOT 100 BLOCK 96
Levels
- Two
Living Area
- 3966.00
Lot Features
- Conservation Area
- Sidewalk
- Paved
Middle School
- Benito-HB
Area Major
- 33647 - Tampa / Tampa Palms
Net Operating Income
- 0.00
Occupant Type
- Owner
Open Parking Spaces
- 0.00
Other Expense
- 0.00
Parcel Number
- U-05-27-20-84W-000096-00100.0
Parking Features
- Driveway
- Garage Door Opener
Pets Allowed
- Yes
Pool Features
- Child Safety Fence
- In Ground
- Lighting
- Outside Bath Access
- Screen Enclosure
Property Condition
- Completed
Property Type
- Residential
Roof
- Shingle
School Elementary
- Turner Elem-HB
Sewer
- Public Sewer
Style
- Contemporary
Tax Year
- 2024
Township
- 27
Utilities
- Cable Connected
- Electricity Connected
- Phone Available
- Public
- Sewer Connected
- Street Lights
- Underground Utilities
- Water Connected
View
- Trees/Woods
- Water
Views
- 29
Virtual Tour Url
- https://listing.tonysica.com/ut/20119_Oakflower_Avenue.html
Water Source
- Public
Year Built
- 2012
Zoning Code
- PD

- Joseph Treanor
- Tropic Shores Realty
- If I can't buy it, I'll sell it!
- Mobile: 352.442.9523
- 352.442.9523
- joe@jetsellsflorida.com





