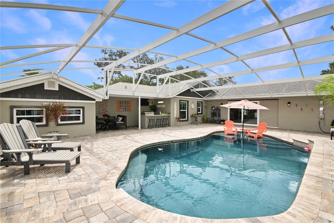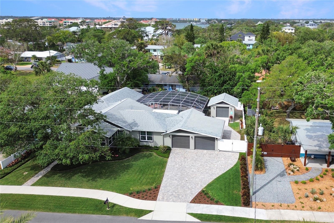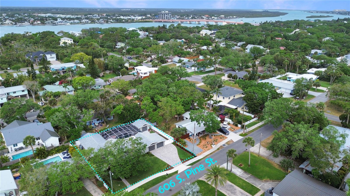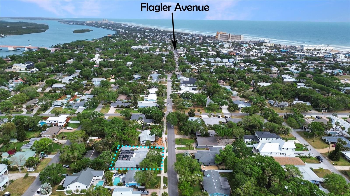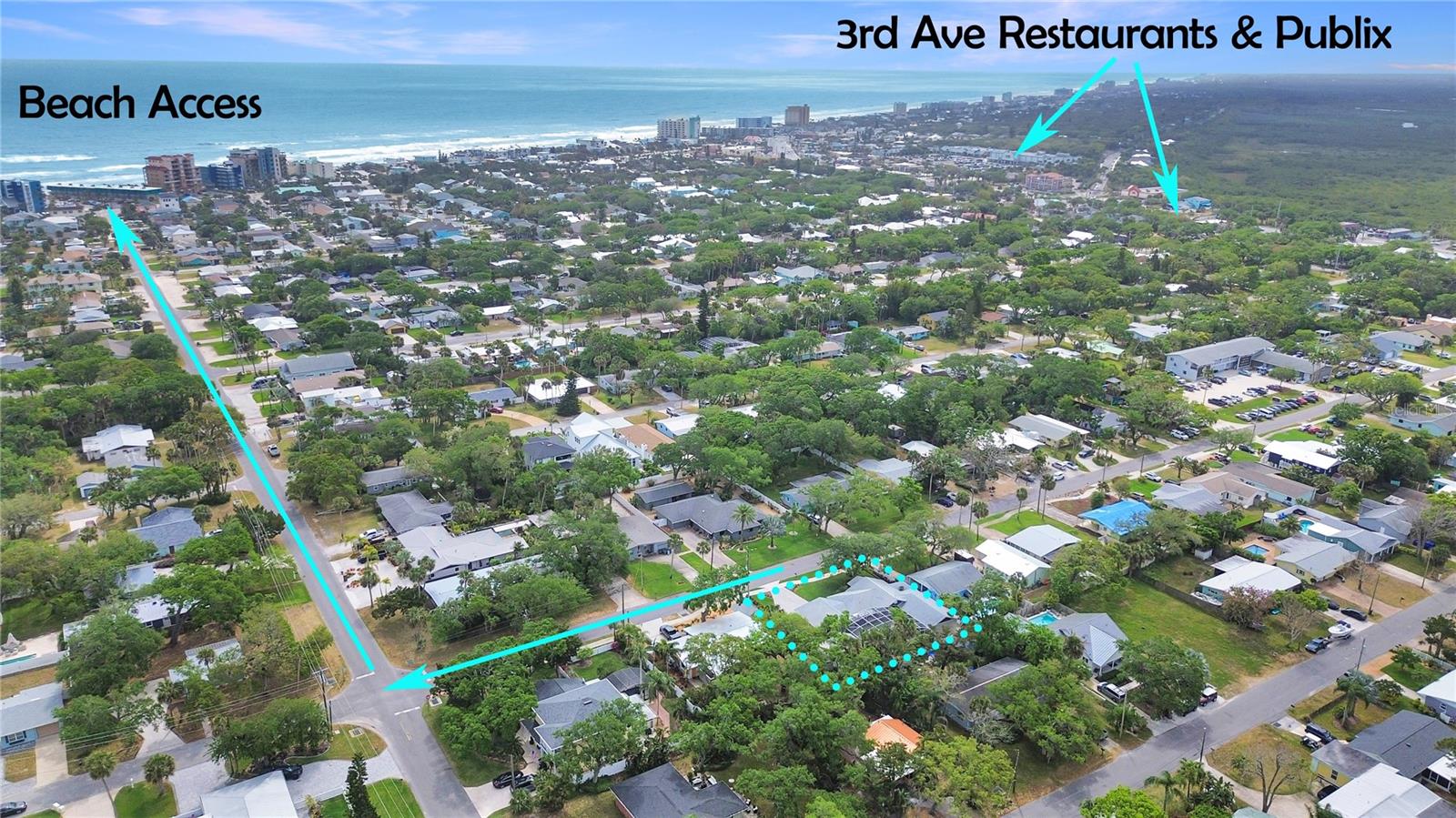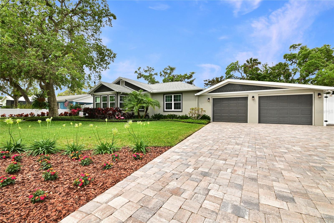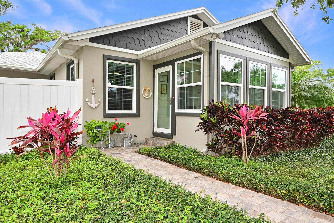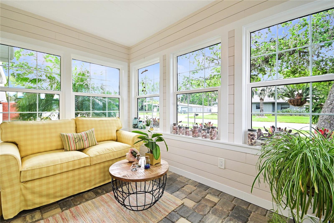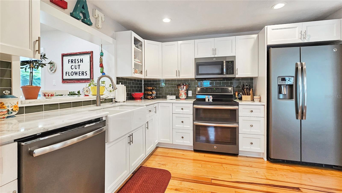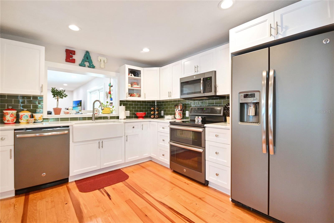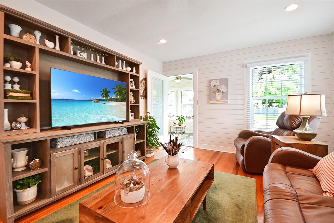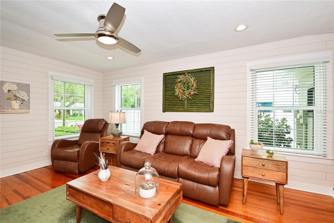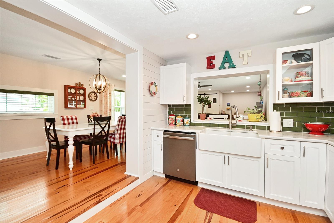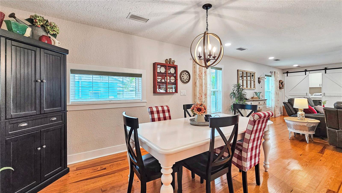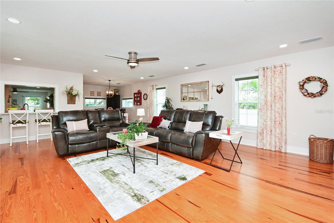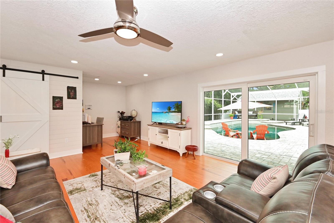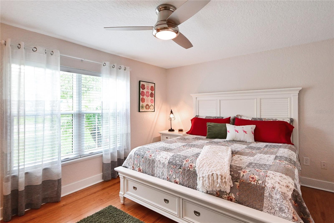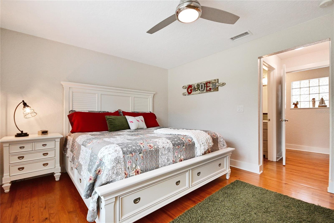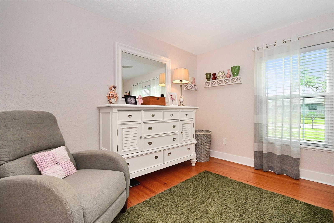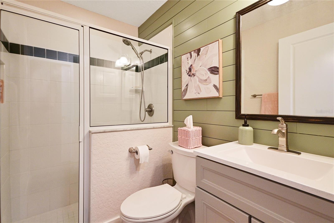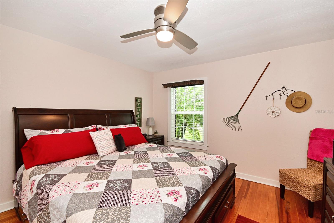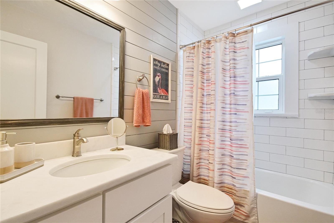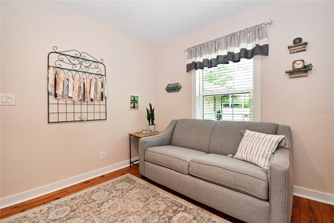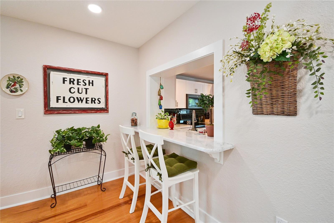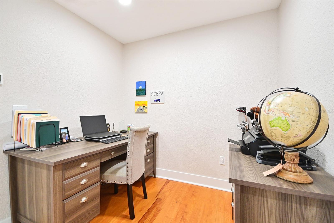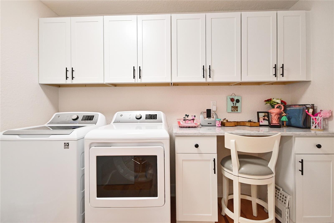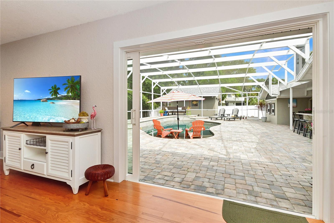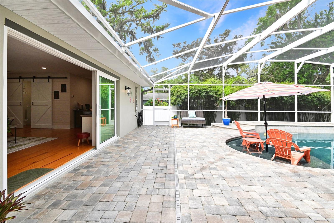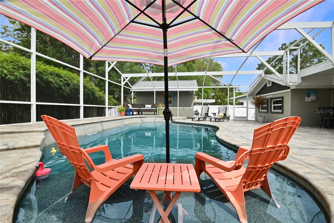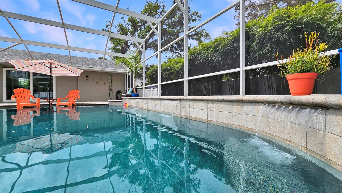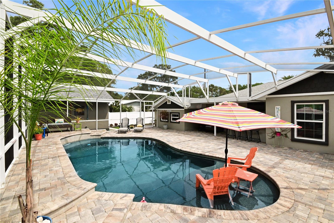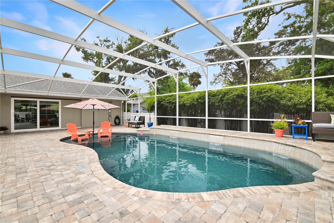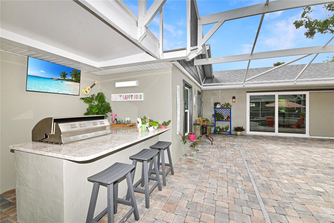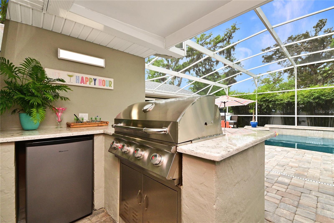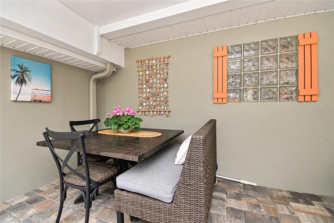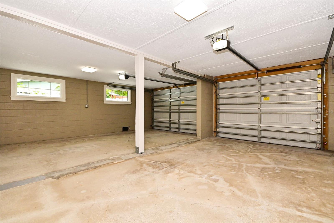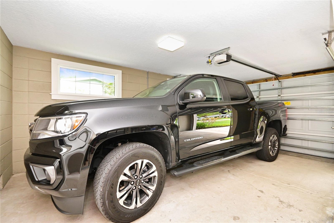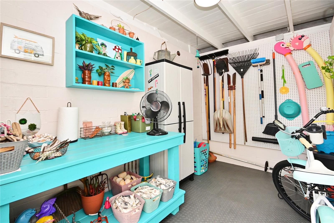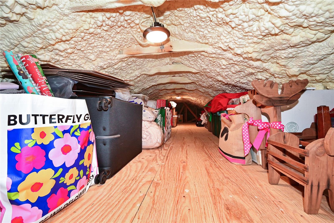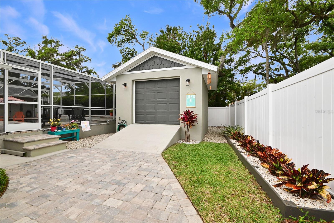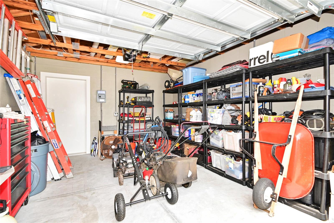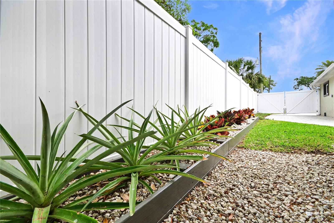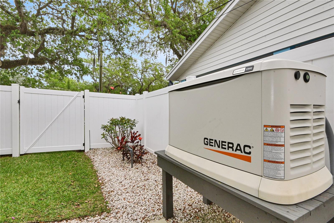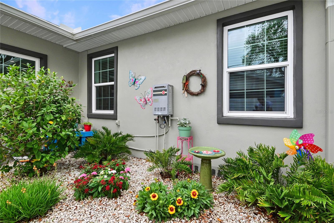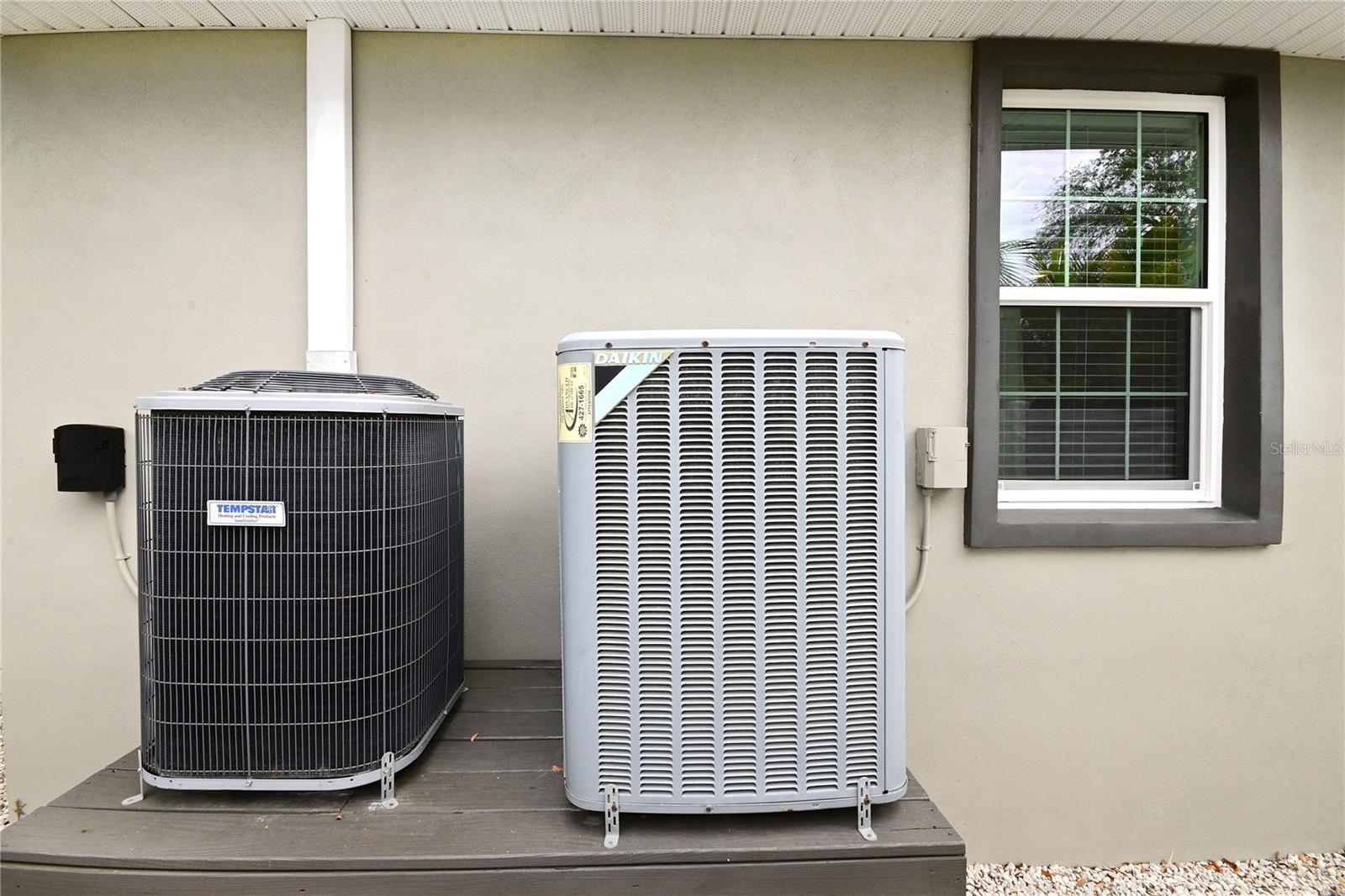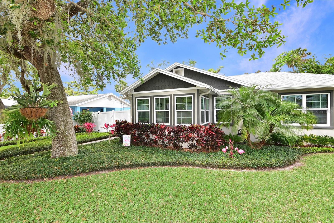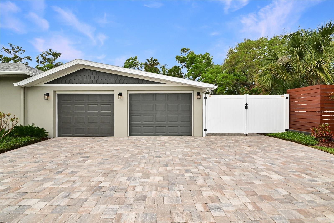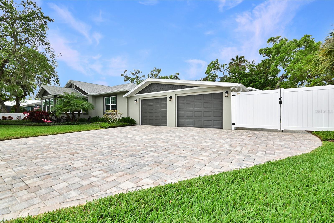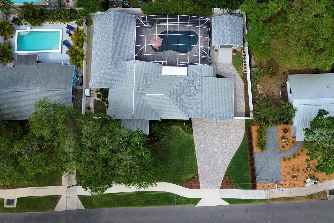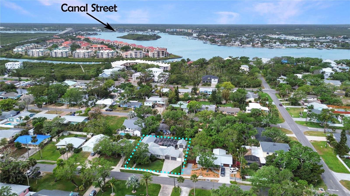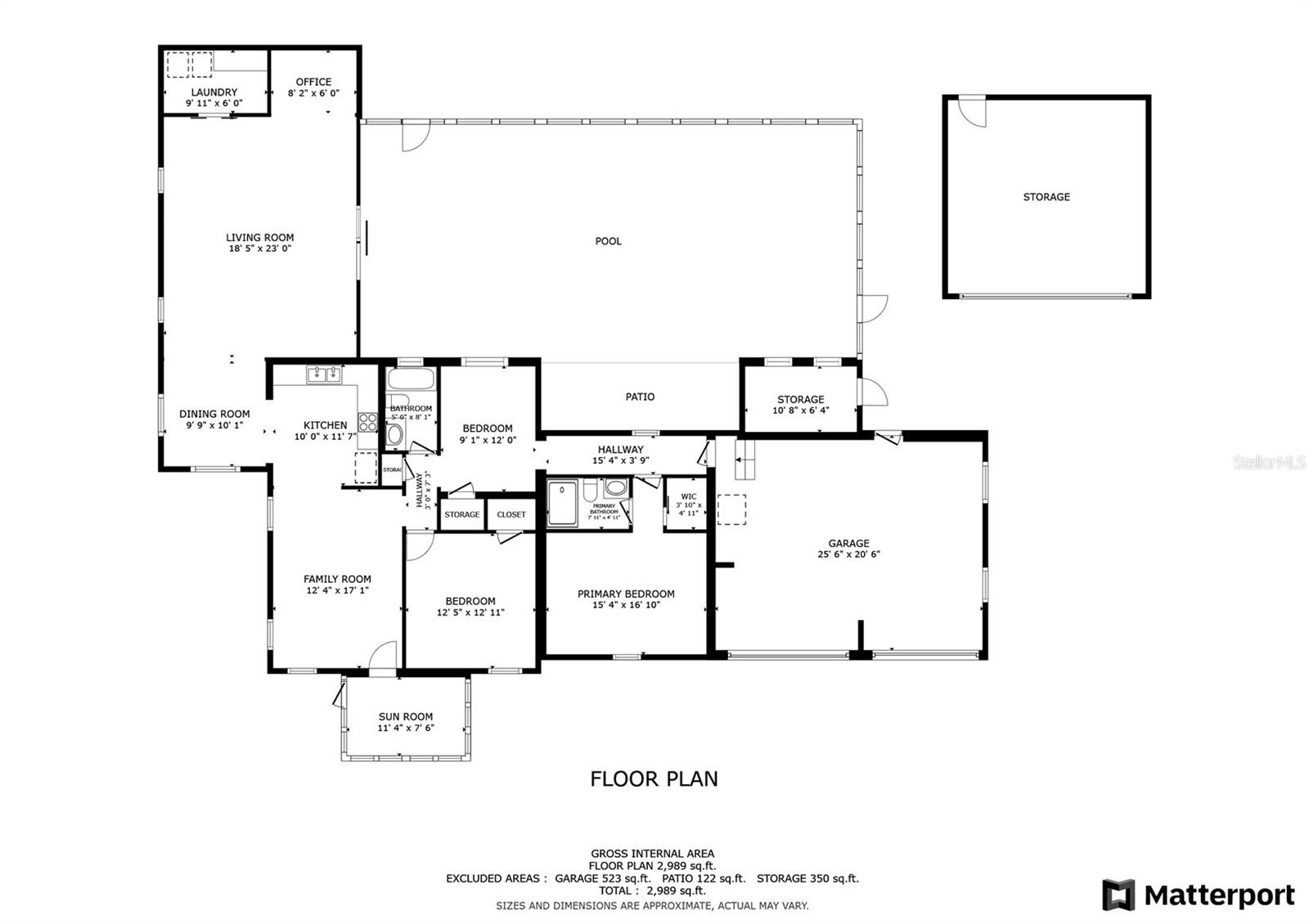Contact Joseph Treanor
Schedule A Showing
606 Pine Street, NEW SMYRNA BEACH, FL 32169
Priced at Only: $1,149,000
For more Information Call
Mobile: 352.442.9523
Address: 606 Pine Street, NEW SMYRNA BEACH, FL 32169
Property Photos
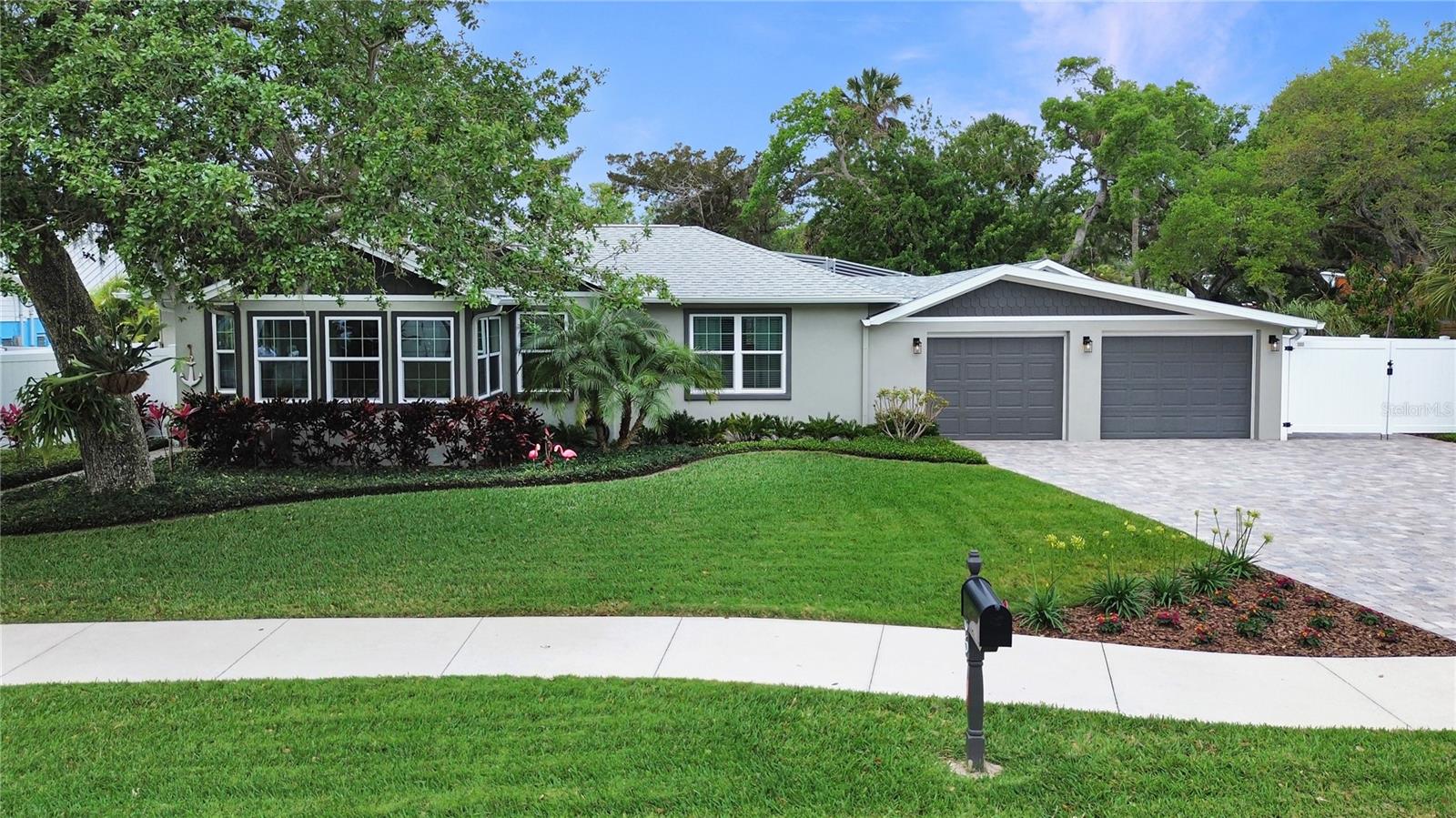
Property Location and Similar Properties
- MLS#: NS1084395 ( Residential )
- Street Address: 606 Pine Street
- Viewed: 3
- Price: $1,149,000
- Price sqft: $427
- Waterfront: No
- Year Built: 1948
- Bldg sqft: 2694
- Bedrooms: 3
- Total Baths: 2
- Full Baths: 2
- Garage / Parking Spaces: 2
- Days On Market: 65
- Additional Information
- Geolocation: 29.0336 / -80.9011
- County: VOLUSIA
- City: NEW SMYRNA BEACH
- Zipcode: 32169
- Elementary School: Coronado Beach Elem
- Middle School: New Smyrna Beach Middl
- High School: New Smyrna Beach High
- Provided by: THE KEYES COMPANY
- Contact: Sylvan McElroy
- 386-428-5723

- DMCA Notice
-
DescriptionMove in. Go to the beach. Come home. Relax at your private pool. Located on one of the few beachside streets with a sidewalk for a leisurely five minute stroll to Norwood's or The Garlic. This immaculate maintained home needs nothing done and it checks all the boxes for the New Smyrna Beach lifestyle! This home is centrally located in the heart of beachside living. It's only three blocks to the river, four blocks to Flagler Avenue, five blocks to the beach and across 3rd Avenue to the nearby Publix. This 3 bedroom, 2 bath, 2.5 car garage, pool home sits on a hard to find 100 double lot and has plenty of space for extra parking, boat storage and more. Upon arriving youll notice a professionally landscaped yard, fully automatic sprinkler system and paver driveway. Its the best of historic charm with heart of pine wood flooring, while also being fully renovated for modern comfort. This includes energy saving upgrades: new windows and doors, spray foam insulation and two A/C systems. The entrance opens to a sunroom perfect for social visits or simply reading a book. Thoughtful floor plan includes separate living and family rooms. The fully renovated kitchen includes GE stainless appliances, wood cabinets with Carrera Marble countertops and a double porcelain farm sink. This home includes an indoor laundry room, office niche and extra decked storage space in the attic with pull down access stairs. There are numerous upgrades including shiplap walls, recessed LED lighting, hurricane rated PGT windows and high end window treatments. The family room extends out to the expansive screened pool deck via hideaway pocket slider doors. The saltwater pool has Pebble Tec finishing with water features, sun shelf, self cleaning floor system for low maintenance and an outdoor shower. Theres also a covered summer kitchen with a granite countertop bar, gas grill and mini fridge. There is plenty of room for all your toys with the driveway extending around the house to a detached garage. It can be used as a workshop, golf cart/motorcycle storage or a studio. Theres even a separate "SHE SHED" for all you garden and craft enthusiasts! This elevated home is hurricane ready with a whole house Generac generator and an on demand water heater, both connected to natural gas. It is perfect for parking your car and forgetting it! Use your golf cart, bicycle or walk to the nearby pickleball courts of Detwiler Park. Launch your kayak at Callalisa Park or hop over the river to Historic Canal Street. All measurements are approximate.
Features
Appliances
- Dishwasher
- Disposal
- Dryer
- Microwave
- Range
- Refrigerator
- Tankless Water Heater
- Washer
Home Owners Association Fee
- 0.00
Carport Spaces
- 0.00
Close Date
- 0000-00-00
Cooling
- Central Air
Country
- US
Covered Spaces
- 0.00
Exterior Features
- Outdoor Kitchen
- Outdoor Shower
- Sidewalk
- Sliding Doors
- Storage
Fencing
- Fenced
- Vinyl
Flooring
- Wood
Furnished
- Unfurnished
Garage Spaces
- 2.00
Heating
- Central
High School
- New Smyrna Beach High
Insurance Expense
- 0.00
Interior Features
- Built-in Features
- Ceiling Fans(s)
- Other
- Solid Wood Cabinets
- Stone Counters
- Window Treatments
Legal Description
- LOTS 60 & 61 BLK 19 DETWILERS 1ST ADD NEW SMYRNA BCH MB 7 PG 85 PER OR 4939 PGS 1596-1597 PER UNREC D/C PER OR 7272 PGS 1828-1829 PER MC 7419 PG 2802 PER OR 7620 PGS 1660-1661
Levels
- One
Living Area
- 1975.00
Middle School
- New Smyrna Beach Middl
Area Major
- 32169 - New Smyrna Beach
Net Operating Income
- 0.00
Occupant Type
- Owner
Open Parking Spaces
- 0.00
Other Expense
- 0.00
Other Structures
- Other
- Outdoor Kitchen
- Storage
- Workshop
Parcel Number
- 7416-05-19-0600
Parking Features
- Garage Door Opener
- Golf Cart Garage
- Oversized
- RV Access/Parking
- Garage
- Workshop in Garage
Pool Features
- In Ground
- Salt Water
- Screen Enclosure
- Self Cleaning
Possession
- Close Of Escrow
Property Condition
- Completed
Property Type
- Residential
Roof
- Shingle
School Elementary
- Coronado Beach Elem
Sewer
- Public Sewer
Tax Year
- 2024
Township
- 17
Utilities
- BB/HS Internet Available
- Cable Connected
- Electricity Connected
- Natural Gas Connected
- Phone Available
- Public
- Sewer Connected
- Underground Utilities
- Water Connected
Virtual Tour Url
- https://my.matterport.com/show/?m=4Gtr8diEWEw&mls=1
Water Source
- Public
Year Built
- 1948
Zoning Code
- 10R2

- Joseph Treanor
- Tropic Shores Realty
- If I can't buy it, I'll sell it!
- Mobile: 352.442.9523
- 352.442.9523
- joe@jetsellsflorida.com





